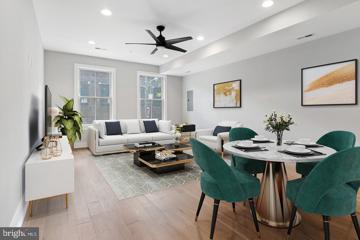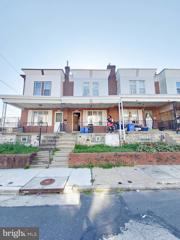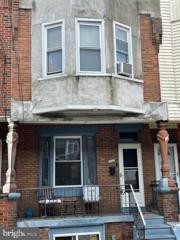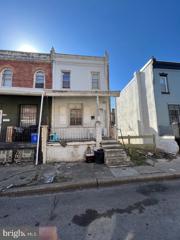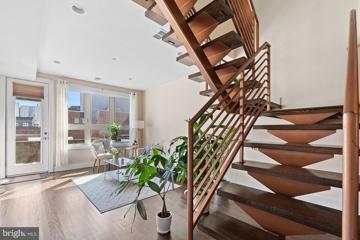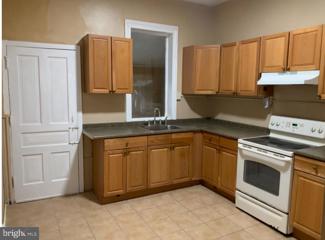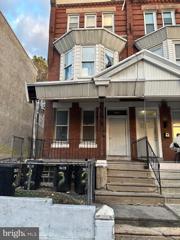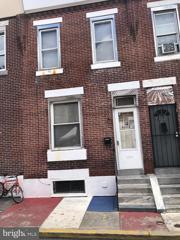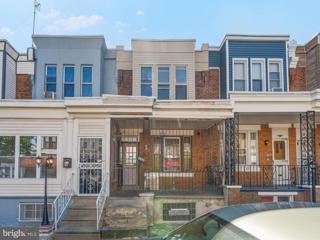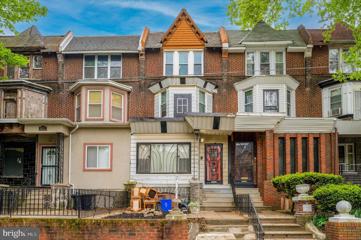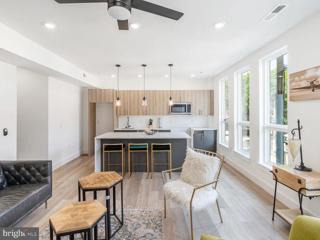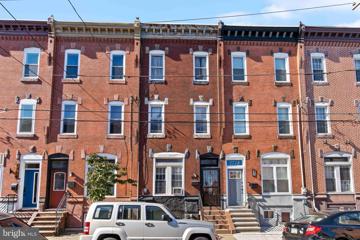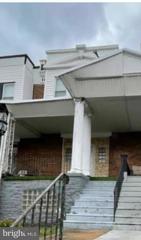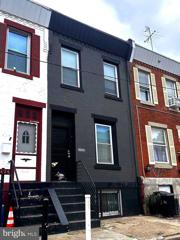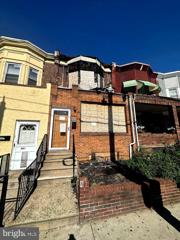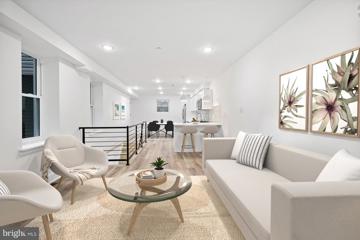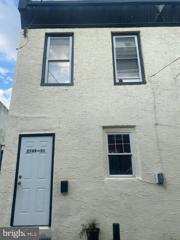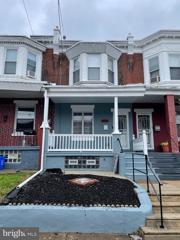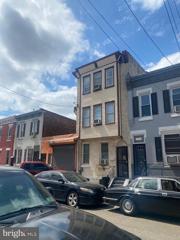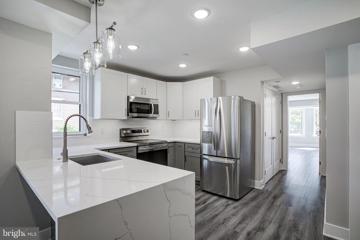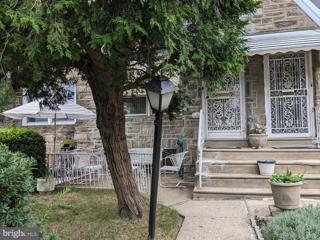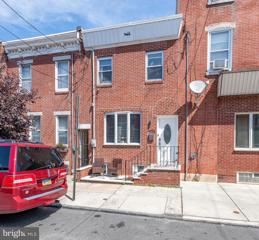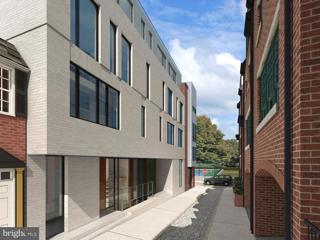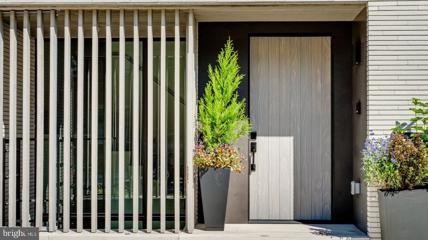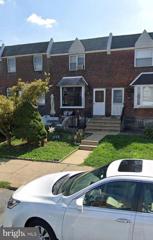 |  |
|
Philadelphia PA Real Estate & Homes for Sale3,970 Properties Found
3,426–3,450 of 3,970 properties displayed
Courtesy: KW Empower, vicki@kwempower.com
View additional infoStep into the vibrant allure of Passyunk Place - an exhilarating collection of newer constructed condos nestled at the heart of Passyunk Square. These thoughtfully designed units are elegantly bi-level, boasting an open floor plan that invites abundant natural sunlight to fill the spaces. Immerse yourself in the rich features that define these residences, from the expansive wide-plank hardwood floors that extend a warm welcome to the custom kitchen cabinets that marry style with functionality. Indulge in the luxury of quartz countertops that grace the kitchen, while recessed lighting dances overhead, setting the perfect ambiance for any occasion. A comprehensive home entertainment package and the convenience of a Ring Doorbell ensure your modern lifestyle needs are effortlessly met. Cross the threshold into the main floor, where a living area seamlessly melds with the kitchen, creating an inviting space for both relaxation and culinary creativity. A full bathroom and a well-appointed bedroom complete this level, providing comfort and convenience in equal measure. Ascend to the second floor, where two generously proportioned bedrooms await, each accompanied by its own en-suite bath. The harmonious fusion of design and practicality is undeniable. Crowning these exceptional units is a private roof deck that unveils panoramic views, a sanctuary where you can unwind and take in the enchanting surroundings. Beyond the confines of your abode, you'll discover the joy of a highly walkable neighborhood, with local restaurants, boutiques, and parks all within effortless reach. In essence, Passyunk Place is more than just a residence; it's a testament to modern living at its finest. Don't miss your chance to be part of this dynamic community, where comfort, style, and convenience converge seamlessly. Your urban oasis in Passyunk Square awaits.
Courtesy: Realty Mark Associates, (215) 376-4444
View additional infoNo Access, No Showings allowed, property occupied by noncomplying tenant, Sold "As Is" sight unseen, Buyer's are responsible for removing tenant and obtaining the City Cert and corrections, if any. Brand new Heater, Water Heater and work started in the basement to add finished square footage and a bathroom.
Courtesy: BHHS Fox & Roach-Center City Walnut, (215) 627-6005
View additional infothis three bedroom with one full tile bath is in good condition. this is a rental occupied dwelling.
Courtesy: Velvet Rope Homes, (215) 279-0591
View additional infoGreat Investment Property for a first timer or seasoned vet. This home is currently tenant occupied and landlord is ready to make a deal.
Courtesy: Keller Williams Realty - Cherry Hill, (856) 321-1212
View additional infoDiscover the epitome of urban comfort in this charming bi-level condo nestled in the serene heart of Fairmount. This cozy abode boasts 2 inviting bedrooms and 2 modern bathrooms, providing ample space for both relaxation and privacy. The rich hardwood floors flow seamlessly throughout, adding a warm and timeless touch to the entire space. Ascend the stunning steel staircase to find an upper loft that offers endless possibilities, whether it be a cozy reading nook, guest room or a versatile home office. The spacious primary bedroom exudes tranquility, promising restful nights and lazy Sunday mornings. The well-appointed kitchen features gleaming granite countertops and top-of-the-line stainless steel appliances, making meal preparation a joy. It's perfect for whipping up gourmet dinners or casual brunches with friends. This Fairmount gem is more than just a home; it's a lifestyle. Situated within a stone's throw of Vineyard cafes, Francisville Dog Park, The Met for live entertainment, the local library for book lovers, and even a convenient Whole Foods for your grocery needs, convenience and enjoyment are at your fingertips. Don't hesitate any longerâseize the opportunity to make this charming condo your own, and embrace the tranquil, urban oasis that awaits. Your cozy retreat in Fairmount is just a decision away. What are you waiting for?
Courtesy: Valor Real Estate, LLC., (215) 874-8889
View additional info
Courtesy: KW Empower, vicki@kwempower.com
View additional infoGreat Investment Opportunity for the Savvy Investor Offers unlimited potential. Huge home with 7 bedrooms, 3 full bathrooms, and 2 kitchens. With the proper approvals and renovations it can be made into a cash flowing multi-family unit! Currently being used as a rooming house. Walking distance from Temple Hospital and minutes away from major transportation. This great income producing property is priced to sell and won't last long!!!!
Courtesy: KW Empower, vicki@kwempower.com
View additional infoGreat home for Investors looking for a turn key property. First floor offers a large living room and dining area. Eat-in kitchen and a shed which offers the actual kitchen. The 2nd floor offers two nice sized bedrooms and a spacious bathroom. Unfinished Basement. Convenient to the K & A Septa Train station. You are within walking distance to the Kensington Ave shopping district. Bring us an offer.
Courtesy: Keller Williams Real Estate - West Chester, (610) 399-5100
View additional info"Discover this appealing 3-bedroom, 1-bathroom home featuring a welcoming front porch in Kensington. This property offers an enticing investment opportunity or is suitable for owner occupancy. While the property requires some updating, it holds great potential. Please note that all utilities are currently off in the home, so be sure to bring a flashlight when you come for a showing. Don't miss this chance â schedule your viewing today!" Property is protected with 1 Year AHS Warranty. Back on the Market Buyer Financing fell through.
Courtesy: Keller Williams Real Estate-Blue Bell, (215) 646-2900
View additional infoThis property is nestled in the heart of Nicetown. Access to public transportation, shopping, dining, and entertainment, this property is perfect for both homeowners and investors alike. This triplex has RSA-5 zoning. The intended use is a triplex. Has everything you need to enjoy the best of Philadelphia living. Don't miss out on this incredible opportunity â schedule your showing today! PLEASE RESPECT OWNER PRIVACY. The property is OWNER OCCUPIED. Drive-by showings only.
Courtesy: Long & Foster Real Estate, Inc., (610) 225-7440
View additional infoWelcome to 1805 Ridge Ave (Unit 3), where spacious living meets city excitement! This is a brand new construction condominium building with 5 total units. Unit 3 spans the full-floor featuring 2 bedrooms and 2 full modern bathrooms. With European-style high-end finishes, large windows, and a modern kitchen with custom cabinetry, stainless steel appliances, and a quartz waterfall island. This place is truly one-of-a-kind. Enjoy the convenience of in-unit laundry, 9-foot ceilings, and hardwood flooring throughout. Located in the vibrant Francisville/Fairmount neighborhood, you'll be within walking distance of restaurants, supermarkets, bars, parks, coffee shops, and retail shops. Close to Broad St and the Broad Street Line for easy commuting. Comes with full 10 year tax abatement (full abatement approve before 2022 changes). Inquire for more details.
Courtesy: Keller Williams Elite, (717) 553-2500
View additional info-The Philadelphia Housing Development Corporation has performed several repairs through their Basic Systems Repair Program (BSRP). The following work has been done: -New Roof -HVAC Clean and Tune -New Water Heater -100 AMP Service w/ new electrical panel -Replaced main drain and vent from the house to the curb. -Replaced soil pipe with PVC CALLING ALL INVESTORS!!! Discover the ideal investment opportunity in the vibrant and rapidly developing neighborhood of Newbold, Philadelphia! Nestled on the outskirts of bustling Center City, this property boasts a view of the Center City skyline, providing a clear indication of the growth potential that lies ahead. This is more than just a neighborhood; it's a resilient, and cultural hub that continues to evolve! What sets Newbold apart is its dynamic atmosphere, attracting a diverse and energetic community. Its proximity to Center City, just a leisurely 10-minute walk away, ensures a constant demand for housing, making it a prime location for investor returns. Don't miss out on this golden opportunity to be part of Newbold's journey. Embrace the potential, seize the moment, and make this property the cornerstone of your thriving real estate portfolio!
Courtesy: Wynn Real Estate LLC, (215) 938-1777
View additional infoHouse was fully renovated before it was rented. It will be sold vacant. Tenant occupied, lease ending. Due to tenants privacy no interior photos, they will be emailed directly to buyers agent upon request.
Courtesy: KW Empower, vicki@kwempower.com
View additional infoGreat income producing home! 3 Bedroom 1 bath house is in good condition, and the tenant is paying $1,100 per month and has been a tenant since 2020 . Attention all serious investors!! The property has lead test and rental license. Please do not interact with the tenants. All offers will be presented, property is sold in as is condition, buyer is responsible for u/o, deposit of $2500 must be made within 3 days of signed agreement of sale.
Courtesy: Skyline Realtors, LLC, (267) 988-4176
View additional infoThis charming townhouse is a diamond in the rough, waiting for someone to breathe new life into it. With 4 bedrooms, and 1.5 bathroom, this property boasts a generous 1,564 square feet of space. Built in 1933 in the classic straight thru style, this home exudes character and potential. While the property requires significant rehab work, it presents an exciting opportunity for a buyer to unleash their creativity and customize the space to their liking. The basement provides additional potential for expansion and transformation. Don't miss out on the chance to make this property your own!
Courtesy: KW Empower, vicki@kwempower.com
View additional infoIntroducing 2224 Amber Unit 1. Located in one of the hottest neighborhoods in Philadelphia Fishtown This First floor Bi Level Unit boasts upgraded modern finishes with careful attention to every detail. Coveted 3BD X 2.5 BA. Enter your modern bi-level home with stunning wide plank floors that welcome you into an open living and dining area full of natural light. The European style contemporary kitchen is thoughtfully designed with high end finishes, such as stunning quartz countertops that complement the modern custom cabinets, the tile backsplash and stainless steel appliances. On this level there is a large Master Suite with Full contemporary bathroom, there is a powder room as well. On the lower level there is a full custom tile bathroom with soaking tub, and a large bedroom that opens out to a window well. There is a second bedroom on this level, with tons of natural light. For ease and convenience, this floor also features a laundry room with full-size W/D. This fabulous location is near all the amenities of Fishtown, easy walk to everything that the exceedingly popular Frankford Girard Ave corridors have to offer. This includes the best of Philadelphia's nightlife such as Frankford Hall, Fette Sau, LaColombe's flagship location, Johnny Brenda's, Garage, Martha, Pizza Brain, Wm. Mulherin's Sons, City Fitness Gym and Suraya. Easy access to major thoroughfares as well as easy access to public transportation. Approximately 8 Years left on Tax ABATEMENT!!!. This Unit has been Rented for $2,025 / Annual lease!!!This is for INVESTOR'S
Courtesy: Homestarr Realty, (215) 355-5565
View additional infoRSA5. Been use as 1 bedroom studio in lower level with a full bathroom and kitchen and 2 bedrooms on upper level with a full bathroom and a Kitchen. This property is been sold with 2750-2752 N HOWARD ST which is the back of this one. Both properties in one deed. For a total price of $450,00 for both properties. Contact Michele Pineda listing agent with any questions
Courtesy: RE/MAX Access, (215) 400-2600
View additional infoPRICE drop...$2k Again ! OPEN HOUSE SUN (04/28/24 2:30pm-4:00pm) Check out this beautifully rehabbed 3 bed, 1.5 bath home in Cobbs Creek area. This straight through layout makes a great starter home. Recessed lighting throughout this home lets you appreciate this rehab. This spacious living room ideal for entertaining or relaxing and has laminate flooring leading to a new kitchen with breakfast bar. There are plenty cabinets with granite countertops and ceramic tile backsplash that make this kitchen a pleasure to cook for your family & friends. A new stainless steel stove will be supplied by the seller. 2nd floor offers carpeting in all the bedrooms. Bed rooms are nice sized with ample closet space. The bathroom is gorgeous with it's pedestal sink and whirlpool tub. The ceramic tile surrounding the tub enhances this new bathroom. The basement is unfinished and super clean. There is a brand NEW gas boiler..just installed. There is a new 1/2 bath in the basement. The basement makes a great storage space or maybe a future "man cave". The yard with it's patio makes a great place to entertain in the summer and a perfect spot for the kids and the family pets. Convenient to 63st Septa Station and Rite Aid/Walgreens around the corner you have convenience only minutes away. There's a front porch to relax in the evening and if you want you have Cobbs Creek park a half a block from your home. Your also next to store to Upper Darby for local shopping besides Philly shopping. Put this on your must see list. We have 1st time grant $ available so please reach out. If you're a Veteran we can also combine grant $ with the VA.
Courtesy: Homestarr Realty, (215) 355-5565
View additional infoRSA5. Has 3 Apartments First floor 1 bedroom. Second apartment 2 bedrooms. 3 apartment has 1 bedroom. Detached Garage. Finish Basement. Long term tenants. Leases are available. This property is been Sold along with 2749-51 N Waterloo St Philadelphia PA which is in the back of this Property is price at 220,000 Both in one Deed. Total Price for Both is $450,000. Contact Michele Pineda listing agent for more detail information.
Courtesy: KW Empower
View additional infoFull 10 Year Tax Abatement! Buy one or all units in this building! Seller Rate Buy-down offered! Beautiful and Sunny 2 Bedroom 2 full bathroom condo. Extremely well laid out with high end modern finishes. Quartz Countertops, deisigner fixtures, custom solid wood cabinetry, high-end stainless steel appliances, Breakfast bar, Full size laundry. Conveniently located near the Universities, transportation, Parks and shopping. 3 units available in this building. Floor plans and website available..
Courtesy: Realty Mark Cityscape-King of Prussia, (215) 583-7777
View additional infoCome and enjoy this well maintained West Oak lane home. Sit outside and enjoy the private porch. This property shows the pride of ownership occupied within the same family since 1969. The home boast an oversized living and dining room ready for large family dinners and entertainment. You can prepare meals in the gigantic kitchen, featuring the rare eat in kitchen with a breakfast nook. The kitchen includes several brand new stainless steel appliances, featuring a new oven with max air exhaust fan, a new refrigerator and microwave. Let's go upstairs using the rod iron staircase with 3 large bedrooms, the primary bedroom has it's own full bathroom accompanied with a large his and hers closet. The home features a hall bathroom and a separate linen closet. All bedrooms have their own window air conditioners. Now let's go in the basement using either the staircase from the dining room or the separate staircase in the kitchen. The basement is extremely large and fully finished. Basement contains a large closet, heater and hot water heater, washer and dryer. Parking is no problem as the home has it's own garage with an electronic opener for easy access. This home is situated in a quiet neighborhood that borders Mt. Airy . Located near public transportation, shopping and schools. This home comes with a one year HOME WARRANTY. The property and all appliances are SOLD AS IS. Possession of furnishings are negotiable.
Courtesy: KW Empower, vicki@kwempower.com
View additional infoWelcome to 2655 Ann St, A remarkable and distinctive property located in the heart of Port Richmond. This home boasts a recently renovated kitchen with sleek, soft-close cabinets and luxurious quartz countertops, featuring a stunning waterfall island table. You'll find beautiful hardwood flooring throughout the property. On the second floor, there are two generously sized bedrooms, each equipped with walk-in closets to accommodate your storage needs. The second-floor bathroom offers both functionality and style, with its double vanity sink, relaxing soaking tub, and a convenient stand-up shower. The house is thoughtfully illuminated with recessed lighting, creating a welcoming ambiance throughout. Additionally, the fully finished basement is complete with a full bath for added convenience and comfort. Don't miss out on this incredible opportunity, as a property like this is sure to attract attention and won't stay on the market for long. You will be in the thriving heart of Port Richmond. Perfect for commuting and access to all major arteries, conveniently located close to shopping, parks, schools, major highways and bridges, and I95. Steps away from Her Daughters Cafe, Hinge Cafe, Somerset Splits, Tacconellis, Gaul and Co Malt House, The Lunar Inn, Kitty's Luncheonette, Reanimator, and all this fantastic neighborhood has to offer. DO NOT MISS THIS QUALITY HOME! $3,300,0002530 Panama Street Philadelphia, PA 19103
Courtesy: Compass RE, (267) 435-8015
View additional infoWelcome to Fitler Four. This collection of magnificently crafted, new construction homes in Philadelphiaâs finest neighborhood is now available with 3 distinct floorplan offerings. Each residence is masterfully designed with the finest materials, generous square footage, full-service elevators, garage parking, luxury appointments & fixtures, and sweeping skyline views from oversized windows & private rooftop terraces. âThe Jamesâ offers a flexible floorplan across 5 levels of living. This thoughtful design spans 30 ft wide on the Panama Street side allowing for spacious rooms and entertaining spaces. The first floor of this residence begins through the main entrance on Panama into a foyer with heated porcelain tile floors, custom milled coat closet, and a guest room or office with built-in murphy bed and en-suite bathroom. This level has an additional entrance into the home from the Fitler Four courtyard accessed through the private 2-car garage and mudroom. The 2nd level is the heart of the home with a gourmet kitchen open to the spacious dining & living area. The kitchen design was thoughtfully crafted to incorporate the finest in cooking performance with custom details and sleek finishes. A central 8ft+ island with quartz countertops and additional storage is the anchor to this space which includes a 48ââ Wolf 6-burner range with double-ovens, 48ââ Sub Zero refrigerator, integrated dishwasher & microwave. The custom cabinetry offers ample storage and includes a built-in pantry. Made for both at-home relaxation and entertaining, this main level also features a tray ceiling with built-in speakers and large glass sliders that open to the balcony overlooking the courtyard. Just adjacent to the living area is a conveniently located powder room. The 3rd level begins with a central lounge area with entrances to 2 guest bedrooms â each with en-suite bathrooms & custom outfitted closets. Additionally on this level is the laundry room with full sized front loading LG washer & dryer, sink and cabinetry. Encompassing the entire 4th level of this home, the Primary Suite was designed for serenity and relaxation with a spacious bedroom, walk-in closet and en-suite bathroom which features a built-in BainUltra soaking tub with air jets, walk-in shower with glass enclosure & built-in bench, custom double vanity and a separate water closet. The 4th floor landing offers an alcove for an office or reading nook, plus a powder room. Perched atop âThe Jamesâ is an expansive roof deck with glass railings for unobstructed city views, a built-in outdoor kitchen with a grill, sink, refrigerator and cabinetry, built-in speakers, wired for an outdoor TV and is hot tub ready. The lower level of this home is an additional level of living and entertaining with 9 ft ceilings, heated porcelain tile flooring, a built-in kitchenette, in-ceiling speakers, media set-up plus a full bathroom with a single vanity sink, wall hung toilet and walk-in shower with glass enclosure. Additional features include multi-zoned HVAC, recessed LED lighting throughout, engineered white oak flooring, Control4 Smart Home System, tankless water heaters, security set-up, and more. FULL 10 YEAR TAX ABATEMENT. Fitler Four townhomes are located in the heart of Fitler Square with the Schuylkill River Park just outside your doorsteps. A perfect location for quick commutes to the skyscrapers of Center City or the world-class Eds & Meds of University City, living at the Fitler Four offers every comfort & convenience inside & out. Additionally, this location offers convenient access to I-76 just .3 miles away, Amtrak 30th Street station .7 miles away, and the PHL International Airport a 10 minute drive. *Photos are of finishes in other units in Fitler Four - 2535 Pine & 2531 Pine. $5,495,0002531 Pine Street Philadelphia, PA 19103
Courtesy: Compass RE, (267) 435-8015
View additional infoWelcome to Fitler Four. This collection of magnificently crafted, new-construction homes in Philadelphiaâs finest neighborhood is now available with 3 distinct floorplan offerings. Each residence is masterfully designed with the finest materials, generous square footage, full-service elevators, garage parking, luxury appointments & fixtures, and sweeping skyline views from oversized windows & private rooftop terraces. âThe Edwinâ is beloved and bespoke - the townhouse that has it all. This thoughtful design spans 30 ft wide along Pine allowing for spacious rooms and generous entertaining spaces.. The first floor of this residence begins through the main entrance on Pine into a foyer with 48ââ porcelain tile flooring. A concealed office with built-in bookcases and cabinetry blends seamlessly into the entry hall. Adjacent to the office is a full bathroom, built-in coat closets and an additional entrance into the home from the Fitler Four courtyard which is accessed through the private 3-car garage. The 2nd level is a showstopper. This main level of living is the heart of the home with a gourmet kitchen, dining & living area. The kitchen design was thoughtfully crafted to incorporate the finest in cooking performance with custom details and sleek finishes. A central 8ft+ island with dekton countertops and additional storage is the anchor to this space which includes a 48ââ Sub-Zero, Wolf 5-burner cooktop with pot filler faucet, Wolf double wall ovens, integrated Bosch dishwasher and Wolf microwave drawer. A built-in dining buffet offers additional storage, wine refrigerator and a beverage cooler. The 200+ SF balcony off of the kitchen is grill-master ready with a gas line, hose bib and glass railings. Made for both at-home relaxation and entertaining, this main level also features a in-ceiling speakers and a stunning custom media center with a gas fireplace, large scale TV, built-in surround sound and a conveniently located powder room. The 3rd level begins with a central lounge area with entrances to 3 guest bedrooms. The corner bedroom has a walk-in closet and en-suite to a bathroom with a single vanity sink and bathtub. Two other bedrooms on this level each have outfitted closets and are adjacent to a jack and jill bathroom with an oversized single vanity sink & walk-in shower. Additionally on this level is the laundry room with full sized front loading LG washer & dryer, sink and cabinetry, as well as a hall linen closet. Encompassing the entire 4th level of this home, the Primary Suite was designed for serenity and relaxation with a spacious bedroom with shade pockets outfitted with light filtering shades, built-in closets, a dressing room, and an en-suite bathroom which features a freestanding bathtub, walk-in shower with glass enclosure & built-in bench, custom double vanity, heated towel bar and a separate water closet. Just outside the suite is a full kitchenette with a Liebherr slim refrigerator & freezer, dekton countertops, dishwasher and ample cabinetry for storage. A south facing balcony completes this level. A powder room is located next to the staircase which leads to the expansive roof deck with glass railings for unobstructed city views. This outdoor entertainer's dream features a built-in outdoor kitchen with a grill, sink, refrigerator and cabinetry, built-in speakers, wiring for an outdoor TV and hot-tub. The lower level of this home is an additional level of living and entertaining with 10.5 ft ceilings, heated porcelain tile flooring, a multi-purpose room with media set-up, home theater with built-in projector, floor to ceiling screen, wet bar with wine cooler, storage room plus a full bathroom with a single vanity sink, wall hung toilet and walk-in shower with glass enclosure. FULL 10 YEAR TAX ABATEMENT.
Courtesy: Commerce Real Estate Inc, (215) 332-1700
View additional infoWelcome to 2042 McKinley Street: a 3 bedroom, 1 bath townhome in Northeast Philly. Come out and see this charming Interior Row/Townhouse in the desirable MAYFAIR section of the city; just minutes away from shopping, banking, transportation, all major routes, and schools. This home features 3 nice-sized bedrooms, great spacious living room. Don't miss out on this beautiful turn-key property. BEING SOLD AS-IS. Pictures to follow.
3,426–3,450 of 3,970 properties displayed
How may I help you?Get property information, schedule a showing or find an agent |
|||||||||||||||||||||||||||||||||||||||||||||||||||||||||||||||||
Copyright © Metropolitan Regional Information Systems, Inc.


