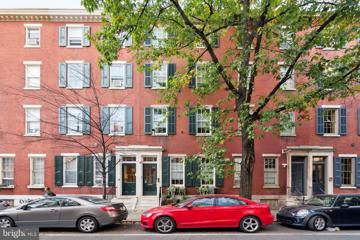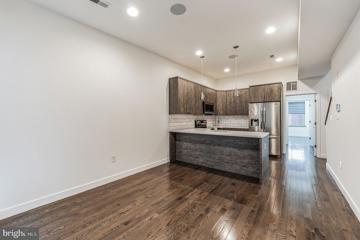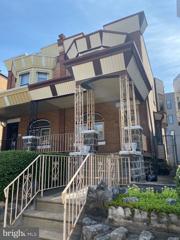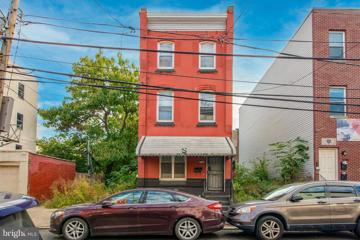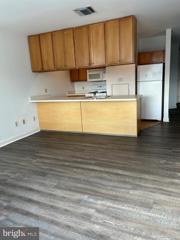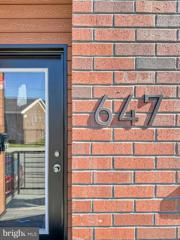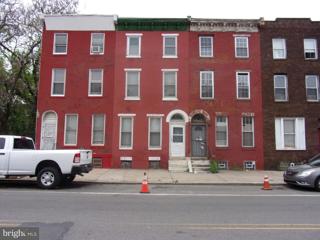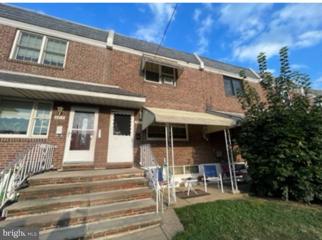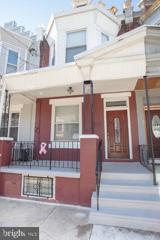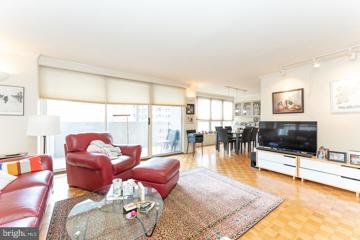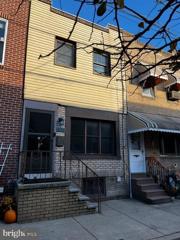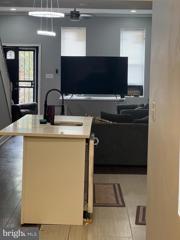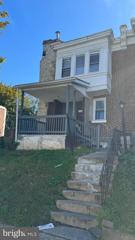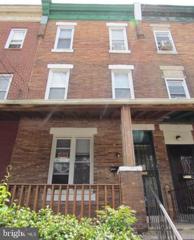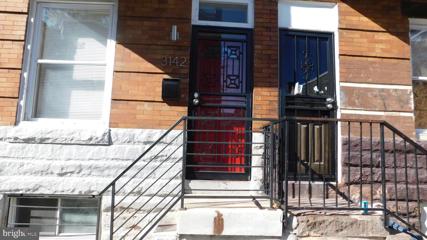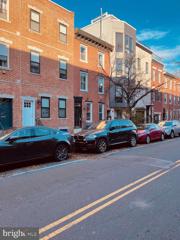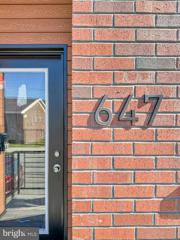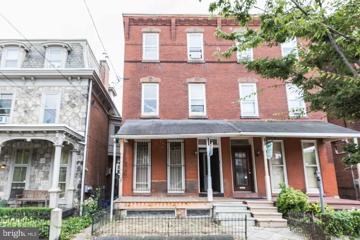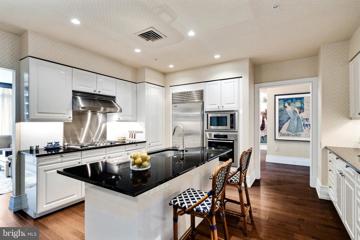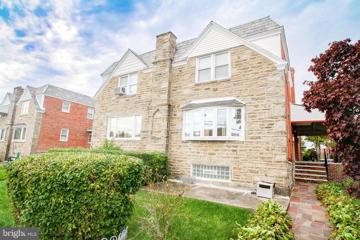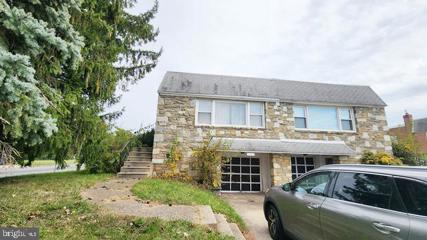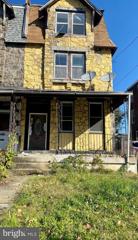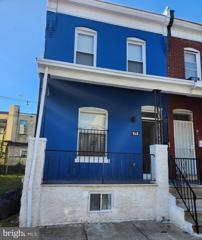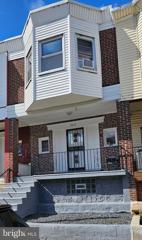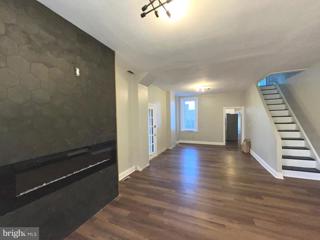 |  |
|
Philadelphia PA Real Estate & Homes for Sale3,975 Properties Found
3,351–3,375 of 3,975 properties displayed
$1,595,0001318 Pine Street Philadelphia, PA 19107
Courtesy: Allan Domb Real Estate, (215) 545-1500
View additional infoImpeccable renovation of a historic five bedroom, three full plus two half bathroom home with large deck along storied Pine Street. This residence boasts incredible space, original details, modern updates, and one-car garage parking. Enter through a vestibule into the foyer that features gorgeous wood floors with inlay, crown and baseboard molding, and access to the grand central staircase that winds up each level of the home. The foyer leads into the stunning great room with ample space for living and dining. The great room has soaring ceilings, spectacular molding, three large windows, a gorgeous fireplace, stunning chandelier, and beautifully restored original hardwood floors. Past the great room is the fully equipped modern kitchen and access to the lower level with a storage room and workshop as well as garage access. The eat-in chefâs kitchen has an exposed brick wall, white cabinetry, granite countertops, a large island with seating, mirror backsplash, and stainless steel appliances including a stacked Kitchen Aid microwave and oven, Kitchen Aid gas range, Samsung fridge, and Fisher & Paykel dual dishwasher. There is also a powder room and access to the garage from the kitchen. Up a flight of stairs are French doors leading to the spacious rear deck with pergola and ample room for outdoor dining and entertainingâthe deck sits atop quiet, tree-lined Waverly Street. Adjacent to the deck is the light-filled family room that boasts another spectacular fireplace, high ceilings, and a fully stocked wet bar with wood cabinetry, granite countertops, wine fridge, and THOR ice maker. On the front end of the second floor is the spacious primary bedroom with great natural light, built-in shelving, a decorative fireplace, custom walk-in closet, and luxurious ensuite bathroom. The primary bath has black marble floors, white tilework, a double vanity with granite top, and a glass stall shower. On the front end of the third floor is another large bedroom with fireplace, walk-in closet, and ensuite full bathroom that features updated flooring, exposed brick, and decorative fireplace. To the rear is a sunlit office (that could be used as a bedroom), a third full bathroom with glass shower and skylight, and the laundry room with stacked LG washer/dryer. On your way to the fourth floor, you will pass a stunning circular skylight that showers the staircase in gorgeous natural light. The fourth floor includes an exercise room, a game room with more closet space and a powder room. Both the exercise and game room can be used as bedrooms. Additional home highlights include original wood floors and trim, recessed lighting, remodeled and updated mechanicals, ample storage/closet space, and ceiling fans throughout. Conveniently located steps from the Avenue of the Arts in the Washington Square West neighborhood in close proximity to incredible restaurants, parks, cafes, retail, theaters, and cultural institutions, as well as Jefferson and Pennsylvania Hospitals.
Courtesy: Coldwell Banker Realty, (215) 923-7600
View additional infoWelcome to your urban oasis! This meticulously designed 2-bedroom, 1-bath condominium offers the perfect blend of modern luxury and city living, set in the Olde Kensington/ Ludlow section of Philadelphia. With a spacious interior and an awe-inspiring rooftop deck, this condo promises to be your retreat above the bustling city. This condo welcomes you with an open and airy layout that provides generous space for both living and entertaining. The warm ambiance, hardwood floors and contemporary design will make you feel right at home. There is also a built in Speaker system, perfect for entertaining. The living area flows seamlessly into the modern kitchen, boasting sleek stainless steel appliances, quartz countertops, and a peninsula for casual dining or meal preparation. With two generously sized bedrooms offering ample storage and a bright, comfortable living space that's perfect for entertaining and relaxation. The bathroom showcases sleek fixtures and a chic atmosphere, providing a place to relax and refresh. A true standout feature, the private roof deck commands breathtaking views of the city skyline and iconic bridges. This space is ideal for entertaining, star-gazing, or simply savoring your morning coffee while watching the city come to life. Nestled in Olde Kensington, you'll have quick access to Philadelphia's vibrant cultural scene, dining, and entertainment. Commuting is a breeze with nearby public transportation options. Discover Olde Kensington's dynamic spirit and enjoy a plethora of dining, shopping, and cultural experiences right at your doorstep. The neighborhood's artistic vibe, coupled with its proximity to Fishtown, ensures you're never far from excitement and entertainment. This exceptional condo invites you to elevate your city living experience to new heights. Don't miss your chance to call this stunning property your home. Contact us today to arrange a private showing and embark on a journey to make this home your new address.
Courtesy: Mango & August Inc, (215) 727-1565
View additional infoWelcome to this Cedar Park twin home, offering 4 bedroom 2.5 bathroom, 2 kitchens, property is in need of some TLC from a creative buyer, property is close to transportation and shopping and also offers 1800 sqft of living space, property to be sold in as-is-condition, 24hr notice needed for showing for owner.
Courtesy: Keller Williams Real Estate-Blue Bell, (215) 646-2900
View additional infoWelcome home to this recently renovated 6 bedroom, 2½ bathroom townhome located steps away from Temple University AND has central air conditioning! Live in the home yourself or rent it to Temple students with ease. The living room is spacious, bright, has gorgeous engineered wood flooring, recessed lighting and offers an open concept straight through to your kitchen. The kitchen is equipped with a built in microwave, fridge, gas range and neutral cabinetry. The first floor also offers a powder room along with a washer / dryer room. .The second floor offers 3 additional spacious bedrooms with beautiful flooring, and a full hallway bathroom with tub / shower combination. Head up to the third floor to another 3 bedrooms and a full hallway bathroom also with tub / shower combination. Your backyard is spacious and private - the perfect place for summertime entertaining. The basement is awaiting your finishing touches! This property screams location, location, location and provides for easy public transportation, great walkability and access to all major routes. Schedule your showing today!
Courtesy: Allan Domb Real Estate, (215) 545-1500
View additional infoA coveted 1 Bedroom plus second Den/Bedroom unit at The Grandview. This East-facing condo boasts an open floor plan, with the Kitchen having a gas stove, dishwasher, microwave, refrigerator and Breakfast bar for 4, plus lots of cabinets. Oversized Bathroom with full shower. Vinyl plank flooring in Dining area and Living Room of the home. The main Bedroom faces East, and lots of natural light streams in. The second Den/Bedroom has two closets and is very spacious. This unit has plenty of closets, as well as a storage locker in the basement, and a well-equipped laundry room just down the hall. The Grandview is a 194 unit high-rise elevator building with wonderful amenities including a 24-hour concierge, top notch fitness center, second floor community lounge with free wi-fi, welcoming lobby, outdoor garden, dog run and guest parking. And the best part, your condo fees include your full use of electricity, gas, basic cable, basic internet, central heat, central air conditioning, trash, water and sewer. SEPTA's Jefferson Station is only 3 blocks away featuring all Regional Rail routes and the Market Frankford line; Food shopping abounds nearby with Reading Terminal Market, Trader Joe's, and all the restaurants in Chinatown are at your doorstep.
Courtesy: HomeSmart Realty Advisors, (215) 604-1191
View additional infoWelcome to this exquisitely designed and meticulously crafted luxury condo nestled in the desirable enclave of Haverford North. Boasting a flawless blend of timeless elegance and contemporary sophistication, this 2-bedroom, 2-bathroom residence embodies the epitome of refined living. Step into a culinary oasis as you discover a gourmet kitchen adorned with sleek stainless steel appliances and adorned with impeccable quartz countertops, offering an unparalleled environment for culinary creations. The spacious living area is adorned with awe-inspiring Spice Oak White hardwood flooring, complemented by recessed lighting throughout, setting the stage for an ambiance of sheer opulence. Indulge in the ultimate audio experience with a state-of-the-art Bluetooth audio speaker system, while the convenience of in-unit laundry provides effortless living. Benefit from the peace of mind provided by camera video door stations and remote front door entry from the comfort of your own unit. This condo presents an ideal location, nestled in close proximity to the esteemed University City, offering endless possibilities for education, culture, and entertainment. Enjoy the added advantage of a ten-year tax abatement, ensuring an exceptional investment opportunity. Indulge in a lavishly appointed lifestyle, where luxury and convenience harmoniously intertwine, elevating your everyday living experience to new heights. Inquire about the conventional PHFA pilot program attached which gives a ton of down payment and closing cost assistance.
Courtesy: Herbert Edwards Real Estate, (215) 227-1650
View additional infoLarge three story home located in a very desirable area of North Philadelphia . Close to many newly constructed homes near 29th and Diamond Streets. This property was originally a large five bedroom home. The second floor has three bedrooms and bathroom. The third floor now has an efficiency apartment and bathroom. The property is in need of rehabbing but located in a prime location .
Courtesy: Real of Pennsylvania, 8554500442
View additional infoWelcome to your future home in vibrant South Philadelphia! This charming 2-story abode boasts 3 bedrooms, 1.5 bathrooms, a fully finished basement complete with a convenient half bath, and a lovely covered front porch. With a one-car garage and driveway in the rear, parking is a breeze. Sports lovers will rejoice at its proximity to Lincoln Financial Field and Citizens Bank Park, while students and commuters will appreciate its closeness to Drexel University and easy access to New Jersey. Offering both comfort and convenience in a prime location, this gem is ready to welcome you. Reach out to Agent Kelsey with any questions or to make an offer today!
Courtesy: Reliance Realty, (215) 884-4006
View additional infoThis spacious straight through three bedrooms with one and a half bath is located in Brewerytown. The first floor offers a new renovated kitchen with sleek stainless appliances, granite counter, and a power room perfect for guest or for daily use. New renovated hall bath with a double vanity, tub/shower and new ceramic flooring. The master and rear bedroom has new built in closets, full basement and a small fenced yard. The main top roof and the back roof is certified until 03/32. Close to public transportation, Girard Ave , the Art Museum, Center City, Kelly Drive, I-76 and the Zoo. It's easy to show schedule an appointment today. I am a license real estate salesperson.
Courtesy: Allan Domb Real Estate, (215) 545-1500
View additional info3 bedroom that has been converted into a 2 bedroom plus den (can easily be converted back into a true 3 bedroom), 2 bathroom with custom features and finishes throughout. Unit 1005 at The Dorchester offers parquet hardwood floors, walls of windows overlooking Rittenhouse Square and a spacious private balcony. The great room provides access to a private balcony with beautiful Rittenhouse Square views that you will never grow tired of, as well as an open dining room. The residence features ample entertaining space thanks to a den boasting custom built-ins. The tastefully updated kitchen offers excellent cabinet and counter space, stainless steel appliances, and neutral tile flooring. Both bedrooms are generously sized. The master bedroom enjoys an ensuite bathroom and a walk-in closet, while the second bedroom has a wall closet and a nearby full hall bathroom. Both bathrooms have been upgraded to feature designer tiling, oversized vanities and glass enclosed tub showers. Additional updates include new windows and balcony door. Residents of The Dorchester enjoy a twenty-four hour doorman and all utilities are included in the condo fee including basic cable. Use of the buildingâs state-of-the-art fitness center, seasonal rooftop pool club, and valet parking in the buildingâs underground garage are available for an additional fee (subject to availability). No pets permitted. Location is everything...Rittenhouse Square was ranked the 6th best neighborhood in North America with 175 restaurants and 199 retailers within a three block radius. Be within close walking distance to the Market Street office corridor, The Avenue of the Arts and University City. 30th Street Station and Philadelphia International Airport are only minutes away.
Courtesy: Philly Real Estate, (215) 722-0800
View additional infoEasy to show. South Philly Row on a quite street. Central air. Newer roof. Freshly painted throughout. Hardwood floor refinished, 2nd floor has 3 nice size bedroom and modern full bath. Finished basement with laundry area and additional room or office, Very well kept property. Show and sell!!
Courtesy: Home Real Estate Professionals, (215) 424-4663
View additional infoThis home is a all new rehabbed property. it has a open floor plane with inland kitchen and all new appliances. Welcome to a four bedroom with ceiling fans thru-out. Live in the comfort of an all new HVAC, / heating and central air /. Take a walk thru the home new laminated flooring
Courtesy: Compass RE, (267) 435-8015
View additional infoBack on the market. Buyers financing fell through. Welcome to your dream home at 322 West Milne Street in the highly sought-after Germantown section of Philadelphia! This charming property offers a perfect blend of comfort, convenience, and character. Step inside and be greeted by a spacious living room and dining room, perfect for entertaining guests or enjoying quality time with family. The layout flows seamlessly, providing a warm and inviting atmosphere throughout. One of the highlights of this home is the front and rear deck, offering the perfect spot to relax and unwind. Imagine sipping your morning coffee or hosting summer barbecues while enjoying the fresh air and views of the large backyard. With 3 bedrooms and 1 bathroom, there is plenty of space for everyone to have their own private oasis. Each bedroom is spacious providing comfort and tranquility. Located on a quiet street, this home offers a peaceful and serene environment. The neighborhood is known for its friendly community and great amenities, including nearby parks, shopping centers, and dining options and near public transportation. Seller is selling in AS IS condition Don't miss out on the opportunity to make this your forever home. Great price for the motivated renovator or investor. Schedule a showing today and experience the charm and beauty of 322 West Milne Street in Germantown, Philadelphia!
Courtesy: Compass RE, (267) 435-8015
View additional infoThis spacious 5 (or 6) bedroom, 2.5 bath home is conveniently located near Drexel University, UPenn, Fairmount Park, and the Art Museum in Philadelphia. As you enter the house, you'll be greeted by a new porch and vestibule/foyer. The interior features newer carpet throughout, a large living room with a faux fireplace and a half bath. The dining room has also been updated and leads to a spacious and bright kitchen with tile flooring. The kitchen comes equipped with all appliances, including a microwave, oven, dishwasher, and fridge. With lots of sunlight and an exit to a nice backyard, complete with a garden and deck, it's the perfect space for outdoor gatherings and BBQs. The second floor of the house boasts three extra-large bedrooms and two full baths. On the third floor, you'll find two more spacious bedrooms. Throughout the house, there are ceiling fans and carpet and tile flooring. The basement is large and clean, offering a full-size washer and dryer, as well as windows for natural light. Parking is easy on the street, and you'll enjoy great views of the city, the Art Museum, Schuylkill Park, and Powelton Village from this home. This home is currently rented for $3,450 per month (was rented for $3650 last year to mostly the same group) and could be rented for more with improvements, making it a great investment. This is also in a QOZ area which presents a massive opportunity for preferential tax treatment. Schedule your tour today!
Courtesy: Coldwell Banker Hearthside Realtors, (215) 379-2002
View additional infoWelcome to the fully renovated and ready to move in home. This home features Central Air Conditioning and a High Efficiency Heater, Replaced Roof, Replaced Windows, Hot Water Heater, Updated Electric, Updated Plumbing, New Interior Brick and Exterior Upgraded Finishes and Lighting, a New Bathroom, Beautiful Kitchen with Granite Countertops, Wood Cabinets w/ Full Kitchen Appliance Package and So Much More. Please schedule an appointment today.
Courtesy: HomeZu, (855) 885-4663
View additional infoImmerse yourself in the charm of this beautifully renovated 1 bedroom haven nestled in the vibrant heart of Graduate Hospital! Recently updated as of March 16, 2023, this unit exudes elegance with its freshly revamped bathroom, modern kitchen cabinets, sleek granite countertop, and gleaming stainless-steel appliances. Step into the inviting open living space, complete with a convenient breakfast bar, perfect for casual dining or entertaining guests. Sunlight floods through the expansive windows, casting a warm glow across the room and highlighting the cozy ambiance. Beyond, discover your own private oasis - a serene backyard adorned with paver stones and encased by a pristine vinyl white fence. Whether hosting gatherings or simply unwinding al fresco, this outdoor retreat promises endless enjoyment. Indulge in the luxury of a fully remodeled bathroom, while a linen closet in the hallway adds practical storage solutions. Descend into the private unfinished basement below, brimming with potential to be transformed into additional living space or utilized for laundry and storage needs. Nestled on a tranquil residential block, this unit offers a peaceful sanctuary amidst the bustling cityscape. Ideal for both owner occupants and investors, it boasts a prime location with easy access to the South Street Bridge, granting swift commutes to Penn and CHOP. Explore the myriad of attractions just steps away, from eclectic bars and restaurants to trendy shops, with Rittenhouse and Center City's finest within arm's reach. Street parking and nearby public transit ensure effortless mobility, while local favorites such as Ultimo Coffee, Grace Tavern, Loco Pez, and The Sidecar invite you to savor the essence of the neighborhood. For nature enthusiasts, nearby Julian Abele and Carpenter Green, as well as the Schuylkill banks waterfront and walking trails, offer refreshing escapes amidst urban life. Welcome home to the perfect fusion of location, charm, and convenience - where every detail promises a lifestyle of unparalleled comfort and enjoyment.
Courtesy: HomeSmart Realty Advisors, (215) 604-1191
View additional infoWelcome to a truly exquisite residence in the prestigious enclave of Haverford North, where unrivaled luxury and refined elegance converge to create an extraordinary living experience. This immaculate and thoughtfully designed condo boasts a harmonious fusion of modernity and sophistication, evident in the finest details and finishes throughout. Indulge in the allure of this three bedroom, three bathroom sanctuary, bathed in natural light and adorned with Spice Oak White hardwood flooring that exudes an air of grandeur. The epicurean kitchen is adorned with sleek stainless steel appliances, dazzling quartz countertops, and opulent cabinetry, all seamlessly integrated to inspire culinary delights. State-of-the-art amenities gracefully enhance your living, including a Bluetooth audio speaker system that envelops you in an auditory masterpiece. The convenience of in-unit laundry, camera video door stations, and remote front door entry from your unit ensures effortless living. Experience serenity boasting unrivaled Recessed lighting, creating a captivating ambiance throughout. This bi-level unit is perfectly positioned near the prestigious University City, offering unparalleled access to a coveted academic hub and vibrant cultural scene. Moreover, revel in the coveted ten-year tax abatement that epitomizes true luxury living. Envelop yourself in the pinnacle of opulence within this exquisite Haverford North condo, where lavish comfort meets sophisticated living. Inquire about the conventional PHFA pilot program attached which gives a ton of down payment and closing cost assistance.
Courtesy: Compass RE, (267) 435-8015
View additional infoWelcome to this large and well maintained home in the highly desirable Powelton village. The first floor features a large open living and dining space, high ceilings, fire place and a bright kitchen with exposed brick that leads into an outdoor deck. The second and third floor share 6 bedrooms and 2 full bathrooms. The basement is very large and offers plenty of storage. Some notable features include a front porch for additional outdoor space, bedroom fireplace, original woodwork, large bay windows allowing tons of natural light. This home is perfect for a growing family but also the ideal investment in the heart of the fast growing and appreciating university city area. This home is currently rented for $3,800 per month. House normally rents for $4250 to $4500/mo. Current tenants have been there 2 years: at $4500/mo year 1 and a reduced negotiated rate of $3800/mo (for staying an extra year - no turn over expense and a concession for window repairs - for year 2 which ends 8/23/24) House is in Qualified Opportunity Zone (QOZ) and there is also potential to convert this property into two units by right. This home is located in a great neighborhood with brand new elementary and middle school, also within walking distance to Upenn, Drexel, Hospitals and just blocks from Septa and Amtrak. Close proximity to many restaurants, coffee shops and parks makes this home ideal to any buyer. Schedule your private tour today!
Courtesy: Compass RE, (267) 435-8015
View additional infoExperience 10 Live at 10. THE condominium in Philadelphia. Welcome to residence 2402, a high floor 2 bed PLUS sitting room, 2.5 bath designer condo with knockout skyline views and one car parking included. This split bedroom design offers the the perfect flow and lifestyle. Upon entry, you're greeted by a glorious foyer with a clear site line to the oversized windows of the great room. A large eat-in chef's kitchen balances practicality with sophistication and features white Poggenpohl cabinetry, an informal dining option, an oversized island, Subzero, Wolf and Miele appliances and an enormous pantry. Drift into the grand living space measuring over 25 feet wide. This is the heart of the condo. A beautiful room with amazing skyline views and flanked by custom millwork. A flexible space with tremendous scale where you can have dinner parties or relax with your extended family. On the west side of the condo youâll find a guest bedroom (currently used as an office). The next owner has an option to add back a full bathroom giving this guest bedroom an en-suite. A hallway separates the entertaining areas from the private sanctuary of the master bedroom. A magnificent deluxe bedroom oasis featuring a SEPARATE sitting area, his and hers dual full bathrooms, and his and hers walk-in closets. You will not find another residence with a similar square footage in the building with this amount of closet space. Do you have an art collection? If so, you will be impressed by the incredible wall space. 2402 has over 60 feet of skyline frontage and is a true building one of a kind for this unit type. Robert A.M. Stern, the famed architect responsible for iconic buildings such as 520 Park Avenue, 220 Central Park South and 15 Central Park West designed a masterful building on our beloved Philadelphia park. Residents enjoy 5 star 24 hour service, a chauffeured driven town car, yoga room, gym, indoor lap pool, library, outdoor courtyard, board meeting room, piano lounge, TV lounge, climate controlled wine room, bike storage, catering kitchen, hotel guest suite, underground valet parking and most importantly a friendly and beautiful community. Philadelphia's TOP SPA, Rescue Spa has opened in the building for the ultimate convenient amenity! Located on prime 18th street where the best restaurants and retail in town are at your finger tips. One Storage unit included with this sale. Pet friendly. Showings by appointment only.
Courtesy: Diversified Realty Solutions, (215) 248-4444
View additional infoWelcome! This lovely twin is nestled in the Mt. Airy section of the city. This home boasts of 3 bedrooms, 2.5 bathrooms, a finished basement, garage and so much more! With nearly 1800 square feet of living space showcased throughout the property it makes for a comfortable experience for any individual and/or family. A few exciting key features to highlight include sizeable master bedroom with en suite bath, cedar closet, stainless steel appliances and ceramic tile flooring. For your outdoor entertainment needs, prepare to be excited as this home offers a front patio as well as a grand, covered stone side patio that includes accent lighting, wrought iron railings and additional storage. Grant funding available toward closing costs for qualified buyers. The seller is offering a $5000 credit at settlement toward carpet replacement!!! 1231 E Johnson Street awaits you as its new owner - schedule your appointment today!
Courtesy: Century 21 Advantage Gold-Southampton, (215) 322-7050
View additional infoThis is an ESTATE SALE! Property being sold 100% "AS IS". Home inspections ok. Clear Title. All offers encouraged and will be presented to Estate Attorney for review. A twin rancher in the BUSTLETON section of Northeast Philadelphia ZIP 19115. Home needs work. The photos were taken by us. ALL THE FURNISHING ARE INCLUDED. This is an ESTATE SALE and being sold 100% "AS IS", 1-2-3- BEDROOMS, 1+1/2 BATHROOMS. EXTRA SIZED FENCED SIDE YARD. Cash or conventional financing. Showings begin NOW! All utilities on so evening showings are OK, This is an ESTATE sale, therefore no seller disclosure, Estate will provide Philadelphia C/O, no outstanding liens, encumbrances, outstanding water and gas. All realistic offers will be presented to estate, 30-45 day closing is possible. CLEAR TITLE Sooner if needed. Some really nice furnishings, Home will NOT be broom clean at time of closing. Prefect home for an investor. Don't be bashful! Once title is in you can close in a matter of days.
Courtesy: RE/MAX 2000, (215) 698-2000
View additional infoNEW PRICE...Huge Price Adjustment! Calling ALL Investors..Opportunity is Knocking on this Gigantic 3 Story 5/6 Bedroom, 2 Bathroom Twin with Over 2700 Square Feet! Situated on a Nice Size Lot with Large Rear/Side Yards. Property is in Need of Full Renovation and is Being Sold As Is. Conveniently Located.. Close to Schools, Shopping, Transportation & Just Minutes From Major Roadways!
Courtesy: RE/MAX Affiliates, (267) 520-3711
View additional infoThis newly remodeled West Philadelphia home is move in ready! Close to both transportation and shopping. It features 2 bedrooms and a full bath upstairs. A living, dining, and kitchen space on the main floor. Small back yard with entrance at the back of the main floor. The basement leaves room for creativity with a finished sitting room (other areas unfinished). This home is waiting for its new owner. First time home Buyer's welcome.
Courtesy: Keller Williams Real Estate Tri-County, (215) 464-8800
View additional infoCharming 3 bedroom home, recently renovated, freshly painted, and new flooring throughout. New electric stove and refrigerator. Nice kitchen with counter and good cabinet space! Half bath on lower level, and rear access. No Sellers Assist
Courtesy: Legal Real Estate LLC, (215) 965-9700
View additional infoThis beautiful property boasts three bedrooms, two and a half baths, a spacious yard, all set on a picturesque block. This versatile home offers ample space for comfortable living. The home is been tastefully upgraded and is conveniently located near restaurants, Main Street, shopping, and the serene Gorgas Park. Looking to walk your doggie next to your home? Gorgas Park occupies 20 acre of land- perfect for crisp morning walks in the fall mornings. While on your walks, check out the following attractions: Philadelphia Woodworks, Yiro Yiro, The Rook Manayunk, Chestnut Grill and Sidewalk Cafe, the delicious La Collina, Lark, Elite Sports Factory and the fabulous Manayunk Canal which is the lifeline of Roxborough-Manayunk.
3,351–3,375 of 3,975 properties displayed
How may I help you?Get property information, schedule a showing or find an agent |
|||||||||||||||||||||||||||||||||||||||||||||||||||||||||||||||||
Copyright © Metropolitan Regional Information Systems, Inc.


