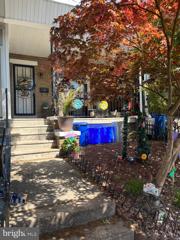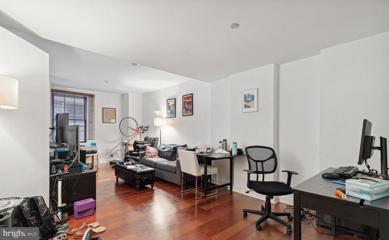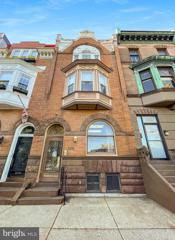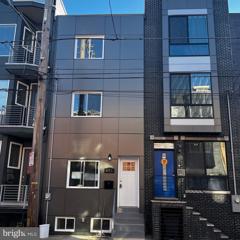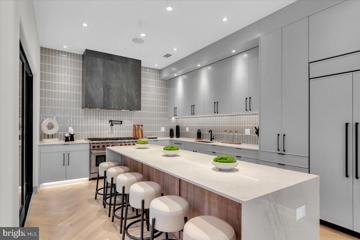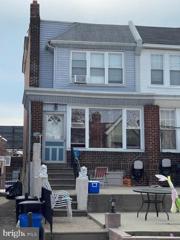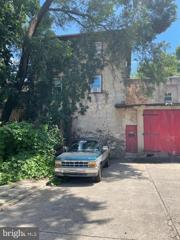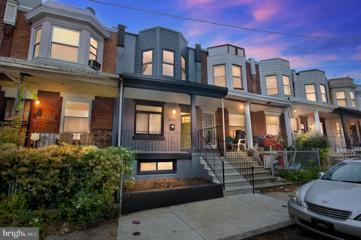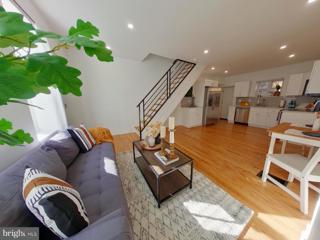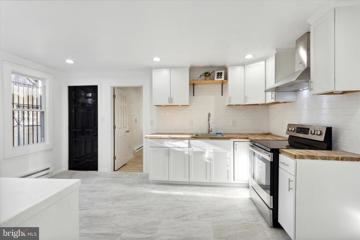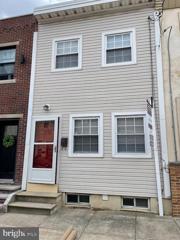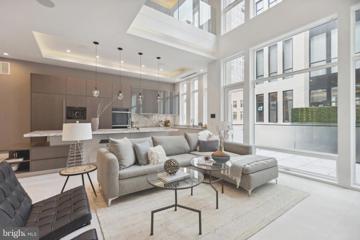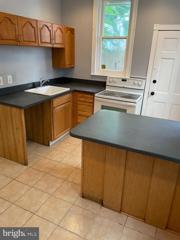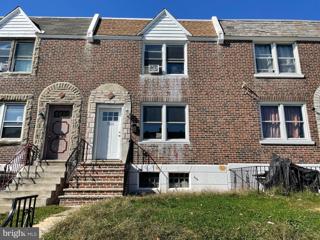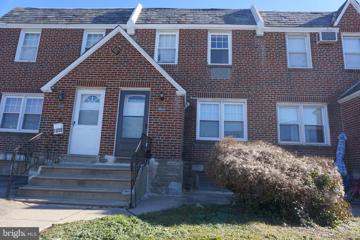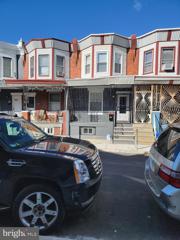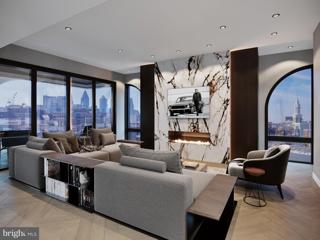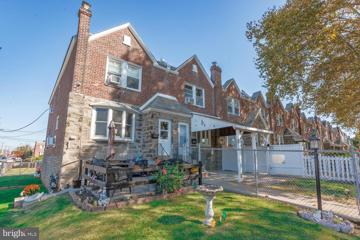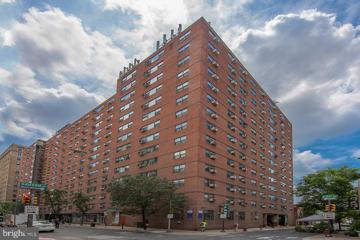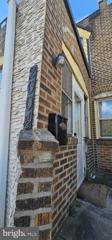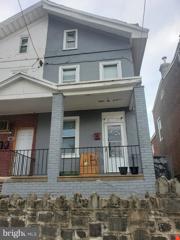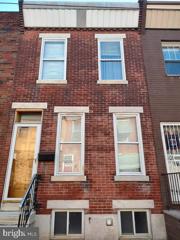 |  |
|
Philadelphia PA Real Estate & Homes for Sale3,975 Properties Found
3,376–3,400 of 3,975 properties displayed
Courtesy: Homestarr Realty, 2153555565
View additional infoThis PROPERTY qualifies for my Neighnorfirst program. Only 3% Down No MORTGAGE INSURANCE, 1 % lower than 30year Conv rate. Call for details you will save of $300 a month in mortgage insurance. This is one not to miss worry free living beautiful well-maintained home. Entering and seeing the hardwood floors is just the start. You will see many updates from homeowners. The back yard deck was recently completed provides the perfect setting after a long day or great spot for your summer barbecues. If you want a place to enjoy yourself with friends watching Sunday's games the basement has been completely finished with a Bar, Full Bath and extra Bedroom. the second-floor bath has been remodeled and Bedrooms recently pained. Home includes AHS 1 yr warranty
Courtesy: Coldwell Banker Realty, (610) 363-6006
View additional infoBuyer got cold feet so now this condo in one of the best locations in the city....can be yours! Located in the Graduate Hospital area this condo comes complete with 2 bedrooms, 2 full bathrooms, and private back yard! Enter the home and immediately notice the hardwood flooring throughout the main level. The family room, located right off of the kitchen is perfect for entertaining. The kitchen is spacious and has upgraded counter tops. There is a full bathroom on this level as well as a large bedroom that leads to the back patio area! Enjoy fresh air in your fenced in, private out door space. Head down to the lower level which hosts another large bedroom, a second full bathroom, the laundry area, and a den/living room. The lower level was recently renovated with brand new high end tile on the floor. This unit is perfect for roommates as each level has it's own bedroom and full bathroom. The Graduate Hospital neighborhood is known for its high demand and strong rental market. Its central location, proximity to hospitals, universities, and employment hubs, makes it an attractive choice for any buyer. This home is also a fantastic investment opportunity with steady rental income and currently tenant occupied!
Courtesy: Allan Domb Real Estate, (215) 545-1500
View additional infoCharming one bedroom, one bathroom residence at the highly coveted Parc Rittenhouse on Rittenhouse Square! The home features Brazilian cherry hardwood floors, baseboard moldings, and excellent closet space throughout. There is a separate kitchen with granite countertops, contemporary cabinetry, tile flooring, and stainless steel appliances, including a washer/dryer. The living/dining area is shining with natural light and features an open layout, providing ample space for entertaining. Adjacent to the living/dining area is a spacious primary bedroom which features a large walk-in closet and enjoys use of a nearby hall bathroom with a single vanity and a shower/tub combination. As wonderful as the unit is, the services and amenities of the building are equally amazing. Residents of Parc Rittenhouse enjoy a 24-hour doorman/concierge, state-of-the-art fitness center, clubroom and boardroom and a seventh-floor rooftop club featuring an outdoor pool, whirlpool spa, kiddie pool and sundeck with lounge chairs.
Courtesy: MAXWELL REALTY COMPANY, (215) 546-6000
View additional infoBeautiful SOUTH BROAD STREET triplex ! First floor consists of a medical office . 2nd & 3rd floors are, 2 very well laid out 1 bedroom units, with hardwood floors throughout. All units are self contained & this building can easily generate over $50,000 a year in GROSS Rents! Opportunity & Value!
Courtesy: Arch Real Estate Group LLC, (215) 592-1010
View additional infoAmazing light filled home, rehab completed in 2022. Beautiful Hardwood floor throughout the entire house. Main floor has an open living room and dinning room, plus a nice sized powder room. Straight to the kitchen, the quartz counter tops with green glass backlash compliment the white cabinets and the stainless steel appliances. Fenced backyard, perfect spot for grilling and entertainment. 2nd floor offers two bedrooms with its ensuite bathroom, frameless glass shower. There is 3rd bedroom on the 3rd level with ensuite bathroom. Finished basement . Square footage is approximate and include above and below grade measurements.
Courtesy: KW Empower, vicki@kwempower.com
View additional infoRittenhouse Square new homes with 2-car garages, elevators, multiple outdoor spaces and 10-year tax abatement. Located on an iconic street of Philadelphia, where some of the most historic homes are located, comes a new presence, Bowery Place. Each home stands 46â high which allows dramatic ceiling heights and massive windows throughout. This community was expertly designed by award winning GNOME Architects and brought to life by ZATOS Investments & Construction. Each home features four bedrooms, four full bathrooms and two half bathrooms. There is no missing amenity as all homes include, gas fireplaces, and incredible finishes from the herringbone flooring in the living room to the custom cabinetry throughout. Designer fixtures and custom woodwork can be found on every level of the home. Each home is framed, sheet rocked and walkable with a delivery date starting Q1 2024. Live in the center of it all. Walk to the Square, the Avenue of the Arts, PENN and the hottest restuarnt row in Philadelphia. Taxes and square footage is the responsibility of the buyer to have verified. Association fees are not $0 and are TBD. Photos/Renderings are for marketing purposes only and may not portray actual finishes. Photos of are of the model home. Homes do include new tax abatement.
Courtesy: Central Realty Group LLC, (215) 516-6038
View additional infoWelcome to 3546 Aldine St. Beautiful, well maintained and move in ready end unit!! Great for investor or homeowner. Convenient location! Close to all shops, restaurants and public transportation. Make your appointment today!
Courtesy: Springer Realty Group, (484) 498-4000
View additional info4916 Germantown Ave. 3 Story Multi-unit with a garage space on Portico st. Income includes 1/3 of $3,000 per month. Deed has been corrected. Contact agent map, for lot size and other information. Definitely unique property. Currently working with a deed dispute because of an error. No Showings at the time. will update as soon as we can or you can buy it before that.
Courtesy: EXP Realty, LLC, (866) 201-6210
View additional infoLocated in the vibrant Kingsessing neighborhood in West Philadelphia, this row home stands as a testament to the timeless beauty of urban living. It offers three cozy bedrooms and one and a half modern bathrooms, having been meticulously renovated from top to bottom. Step through the front door, and you are instantly enveloped in a symphony of light and space. The open-concept living and dining area boasts gleaming hardwood floors that catch the natural light filtering through the oversized windows. The rich tones of the wood and the clean lines of the design create a soothing ambiance, perfect for both relaxation and entertaining. The state-of-the-art kitchen, replete with stainless steel appliances, granite countertops, and ample cabinet space; seamlessly integrates with the dining area, making hosting dinner parties or casual gatherings a joyous experience. Great walkability to Baltimore Avenue, Cedar Park, and University City where there is a tremendous amount of restaurants and nightlife. Also near major transportation hubs with trains, trolleys, subways, and buses connecting you throughout Philadelphia and surrounding areas. This will make a great home for years to come!
Courtesy: RE/MAX @ HOME, (215) 607-3535
View additional infoNewly renovated charming home gem nestled in the highly sought-after Graduate Hospital neighborhood of Philadelphia. Upon entry, youâre greeted with hardwood floors and natural light beaming in. This lovely two-bedroom, one-and-a-half-bathroom turnkey home boasts a spacious living room with an open-concept layout, providing ample space for your furnishings. The modern kitchen dazzles with stone ceramic and stainless steel finishes, the subway tile backsplash is accented for a custom look. Plenty of storage in the pristine white elegant shaker cabinetry no detail has been left untouched ,gas oven range, dishwasher, and all gleam in brushed stainless-steel. The second floor hosts two cozy bedrooms and a full bathroom. The chic main bedroom is highlighted by a modern wall accent. Conveniently the laundry room with a washer and dryer can be found in the basement. The Finished basement presents additional living space possibilities perfect for a Den or Home Office. Features additional value and relaxation with a rear yard, the perfect place to have a cup of morning coffee, gardening, grilling, and dining al fresco, or a book on a lazy afternoon. This prime location offers the convenience of Center City and is close to Sprouts Farmers Market, Target, Dock Street Brewing, Cafe Inez, Porcos, and Insatiable. A variety of entertainment, restaurants, and shops, from Bruce Street line to Washington Ave. Corridor. The owner has also started the process of applying for the 10-year tax abatement. With an impressive Walk Score of 92, you can handle daily errands without the need for a car. A Transit Score of 76 indicates excellent public transportation options, and there's a Bike Score of 89, which means there is bike infrastructure available. We're excited to offer a downpayment assistance program, which includes $5,000 in closing cost assistance, $500 for appraisal, and an additional $500 for a Home Warranty through Motto Mortgage Expert Solutions. The Graduate Hospital Gem is not to be missed!
Courtesy: Keller Williams Real Estate-Langhorne, (215) 757-6100
View additional infoWelcome home to this completely rehabbed 6 bedroom rowhome! Recently remodeled to perfection and ready for you to move right in, this is city living at its best! Boasting new flooring throughout and freshly painted in neutral colors, this home combines luxury and modern living with state-of-the-art upgrades and sleek finishes. Relax in your bright and spacious living room and enjoy the ambiance from the wall mounted fireplace. The GORGEOUS eat in kitchen features tile backsplash, under cabinet lighting, ample counter space and butcher block countertops which perfectly complement the white custom cabinetry. 6 spacious bedrooms and 3 full bathrooms featuring upgraded lighting, NEW vanities, tile flooring and tub shower combos complete this home. This home offers a full unfinished basement, the perfect space for all your storage needs, and a backyard space ready for your finishing touches! Located steps away from a variety of restaurants and shopping yet close to the Arrott Transportation Center and I 95 and Route 1 for easy commuting. Donât miss your opportunity to see this beautiful home! ***This home qualifies for up to $10k down payment assistance with the Philly First Down Program. You can also take advantage of the 1% down payment program with NO PMI on conventional loans!***
Courtesy: BHHS Fox & Roach-Center City Walnut, (215) 627-6005
View additional infothis two bedroom one bath has central air and is located on a wonderful block the property has been recently updated and is in move in condition!!!! hurry this one wont last!!!!! $2,390,7001640 Carlton Street Philadelphia, PA 19103
Courtesy: EXP Realty, LLC, (888) 397-7352
View additional infoExquisite 28-Foot Wide Logan Square Oasis - A Masterpiece of Luxury Living Prepare to be captivated by this extraordinary 5,200+ square foot home in Logan Square, boasting 4 bedroom suites, 5 full bathrooms, 2 half bathrooms, a rare 3-car garage, and a host of exceptional features designed for the discerning homeowner. This is truly a residence that defines opulence and elegance. With endless amounts of living space, this remarkable home offers an expansive and luxurious environment for both relaxation and entertainment. You can also enjoy the benefits of a tax abatement, making your urban dream home even more appealing. The grandeur begins with a custom walnut pivot front door, setting the tone for the elegance that lies within. The brick front and rear facade of the house is a true work of art, providing a stunning visual presence. Soaring ceilings and walls of windows invite an abundance of natural light to fill the home, creating an inviting and uplifting atmosphere. In the first of many entertainment spaces, a custom-built European chef's kitchen is a culinary masterpiece, featuring top-of-the-line Sub Zero and Wolf appliances, a double stone island, and ample space for both cooking and entertaining. The adjacent dining room features a custom 58-bottle temperature-controlled wine cellar, perfect for wine enthusiasts and connoisseurs. The double-height living area boasts a built-in 20+ foot tall gas fireplace, a radiant heat flooring system, pre-wired sound system with built-in ceiling speakers, and a video intercom with Control 4 home automation system. The master suite is a true sanctuary, with his and hers walk-in closets, a wet bar, an outdoor terrace, and a master spa bathroom that will leave you feeling pampered and rejuvenated. Enjoy the convenience of a 6-stop elevator that spans from the basement to the roof deck. Step onto the expansive, 700 square foot roof terrace is a true gem, featuring a pedestal roof system with maintenance-free decking material, a spacious dining area, an outdoor kitchen, and a plunge pool. This private oasis offers spellbinding skyline views, setting the stage for unforgettable moments. An entertainment haven at its finest! The finished basement doubles as a movie room with 10-foot ceilings and three wet bars, each equipped with wine refrigerators. Technological advancements are endless at 1640 Carlton St. The home features a multi-zone AC system, a home smart system, a tankless gas hot water system, and solar heaters on the roof deck. Enjoy the comfort of heated floors, expansive floor-to-ceiling glass windows, and multiple outdoor spaces, including a deck off the living room. This remarkable residence is a rare find, combining high-end upgrades, luxurious amenities, and impeccable style to create an urban haven like no other. Discover the pinnacle of city living in Logan Square. Contact us today for a private viewing and embark on your journey to luxury living. Your extraordinary urban lifestyle awaits!
Courtesy: Realty Mark Associates-CC, (215) 376-4444
View additional infoTurnkey Opportunity! Explore this spacious 3-bedroom, 1-bath gem, conveniently located near shopping and transportation. Whether you're an investor seeking a rent-ready property or someone looking to make it your own with a touch of TLC, this is the place to see. Don't miss out; schedule your showing today!
Courtesy: KW Empower, vicki@kwempower.com
View additional infoWelcome to 446 S 56th Street! This 4-bedroom, 1.5-bathroom home nestled in the heart of Philadelphia, boasts 1601 square feet of comfortable living space! With its spacious layout, this turnkey property provides the ideal canvas for versatile living. Step inside to discover newly refinished hardwood floors and large windows allowing for tons of natural light. The kitchen features wooden cabinetry for storage, granite countertops and has tile flooring. Then step outside to the back patio, where you can enjoy a peaceful moment or fire up the grill for some outdoor dining. Upstairs you will find 4 spacious bedrooms and 1 full bathroom. In close proximity to all of the restaurants, bars, grocery stores, parks, and coffee shops that Cobbs Creek has to offer, this home is in a perfect location. Schedule your showing today!
Courtesy: Canaan Realty Investment Group, (215) 333-1826
View additional infoA nice townhouse, 3 bedrooms, finished basement, and central AC. The house conveniently located between Castor and Bustleton Ave, easy access to public transportation and route 1 and 95. Within walking to shopping centers.
Courtesy: Canaan Realty Investment Group, (215) 333-1826
View additional infoA nice 3 bedroom, 1 and 1/2 bath townhouse, modern kitchen, central AC, hardwood floor, finish basement.
Courtesy: BHHS Fox & Roach-Center City Walnut, (215) 627-6005
View additional infoWelcome to this beautiful bi-level condo unit above Ultimo Coffee, a neighborhood coffee shop. Built new in 2012, it is rented for $3,350 per month. This corner unit is wrapped by floor-to-ceiling windows that slide open. Custom aluminum and glass rails throughout. It features 2 bedrooms and 2 bathrooms with Kohler fixtures, and 2 roof decks, on two floors. Laundry washer dryer, dishwasher, central HVAC, oak floor, Carrara marble, quartz countertops, all electric appliances. Tenant to vacate the property. The real estate taxes are estimated since the property is not sold with the new tax id number. Upper roof was coated with 2 year warranty.
Courtesy: Target Realty, (215) 218-0939
View additional infoYou can call this place HOME !! Be the first one to moving into this newly renovated beautiful house with upgraded materiel and brand new appliances which is absolutely stunning!! First floor has the spacious open area including living room , dinning area and kitchen. walking through the kitchen leads you to a full bath and a fenced yard to enjoy your outdoor activities or entertain your friends and families with privacy. second floor has 3 rooms full of nature light and recess lights all over. large bathroom with upgraded renovation has a glass shower door and rain fall shower head. Basement has cement floor, laundry facility, water heater and central air equipment. Don't miss the opportunity to own this beautiful house!
Courtesy: KW Empower, vicki@kwempower.com
View additional infoIntroducing: The Ben! This upscale boutique residential building is located in the heart of Philadelphiaâs Old City neighborhood and was inspired by the history and charm of the surrounding core. Juliet balconies, roof decks, Secured parking, a private contemporary gym with custom-branded weights, and climate-controlled storage are just a few items that put the Ben residences in a class of their own. Penthouse units and various floor plans are available. Residence 1 is an incredible home featuring 1,200 sq ft of unparalleled luxury living. The private elevator opens directly into your home. The main living area is perfect for entertaining with an incredible designer kitchen and a private terrace off of the dining area. The massive windows across this corner building will allow immense lighting throughout. The kitchen features WOLF and Subzero appliances, and beautiful European Porcelanosa cabinetry providing an abundance of storage. The three large bedrooms and designer porcelain tile bathrooms boast luxury. The primary bedroom is washed with natural light through the massive wall of windows. The built-in closet system and luxurious primary bathroom with a steam shower finish the space. There are no upgrades necessary in this home as this is an all-in home! Every residential unit at The Ben is designed with âLuxury Livingâ in mind. From the uniquely curated views of the Delaware Waterfront and Center City, Amazon package locker, and glamorous lobby to the top-of-the-line finishes throughout, every detail was carefully selected to create a lifestyle as unique as The Benâs location. Residence 1 comes with two parking spots - please inquire for more information. Taxes and square footage are the responsibility of the buyer to have verified. Condo fees are TBD. Renderings are for marketing purposes only and may not portray actual finishes.
Courtesy: RE/MAX Aspire, (215) 945-3000
View additional info*Ask us about the buydown option which could save your buyer up to $500/m on their mortgage payment*Welcome to your dream home! This charming end row home boasts everything you need for comfortable and stylish living. With 3 spacious bedrooms, a basement, and an abundance of natural light, this home offers a perfect blend of functionality and aesthetics. The convenient location near shops and amenities ensures that you'll have everything you need at your fingertips. Shopping, dining, and entertainment options are just a stone's throw away, making everyday living a breeze. Don't miss the opportunity to make this charming end row home your own. Contact us today to schedule a viewing and see for yourself why this could be your perfect home sweet home!
Courtesy: KW Main Line - Narberth, (610) 668-3400
View additional infoThis large 1 bed, 1 bath, 661 Sq Ft unit on the 8th floor of the 2101 Cooperative is ready to tell it's next story! Located on the North side of the building, overlooking Sansom St, this unit features an open floor plan and lots of potential! 2101 Cooperative is Philadelphia's first cooperative, centrally located in Center City Philadelphia, in the city's premier Rittenhouse Square neighborhood on the corner of 21st and Walnut! 2101 Coop has 24-hour Security & Doorman, On-Site Management & Maintenance, Amazing Rooftop Garden and Sun Deck with breathtaking views, Laundry Facilities, Bike Rooms, a Guest Suite and VALET PARKING available for $90 per month, THE MONTHLY FEE INCLUDES ALMOST EVERYTHING: All Utilities including electric, heat, air conditioning, water & basic cable, All Real Estate Taxes & Maintenance Package. 2 Cats, a caged bird and fish allowed. Nominal real estate transfer tax & no title ins. required. CASH SALES ONLY. No Renting. One time admin fee paid at closing. Experience the ability to walk out your door to first class, 4-star restaurants, fabulous shopping & all the conveniences of this sought-after neighborhood.
Courtesy: Keller Williams Real Estate - West Chester, (610) 399-5100
View additional infoThis beautiful spacious 3 bedroom home which is straight thru and nicely refinished. There is new hardwood floors, newer windows and freshly painted throughout. All you need to do is unpack and start living in your new home. Request a tour right away. The sellers are very motivated (Bring an offer; all will be considered your offer )!!!! Also this home qualifies for WSFS Bankâs down payment assistance of up to $10,000 for closing costs. The only requirement is the buyerâs household income is less than $83,100. It is true lenderâs credit with no repayment needed and no second liens on the property. It can also be stacked with other grants. The home can also be leased for $2,000 per month. 3 month security deposit with a clean background and credit check.
Courtesy: United Real Estate Group, (215) 941-8484
View additional infoLarge 4 bedroom 2 bathroom house located on nice quiet street next to shopping and transportation. This home is close to 2000 square feet which features a large living room space, Dining area, and kitchen with a front porch and very large cemented backyard to turn into your personal fortress and entertainment area. A few streets to Torresdale Avenue and several streets to Aramingo avenue and I95. Come and see this wonderful and beautiful home and make it your own.
Courtesy: Alpha Realty Group, (215) 463-0777
View additional infoCONTRACTOR SPECIAL!!! This 3 bedroom, 1 and a half bath with new sewer line is close to local highways, transportation to center city, steps from the shops and restaurants.
3,376–3,400 of 3,975 properties displayed
How may I help you?Get property information, schedule a showing or find an agent |
|||||||||||||||||||||||||||||||||||||||||||||||||||||||||||||||||
Copyright © Metropolitan Regional Information Systems, Inc.


