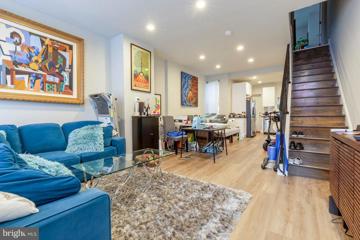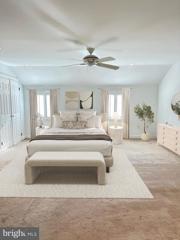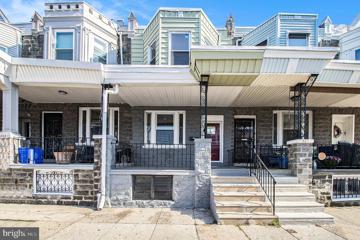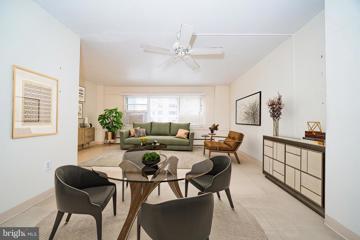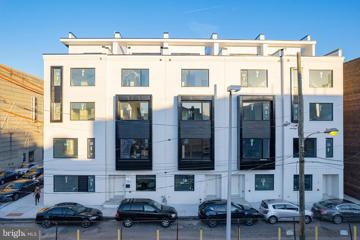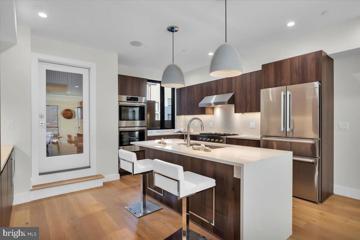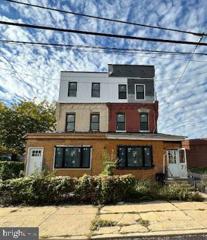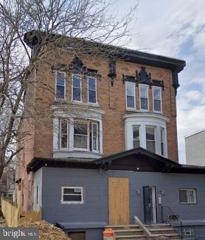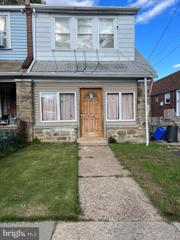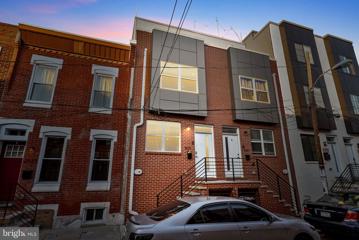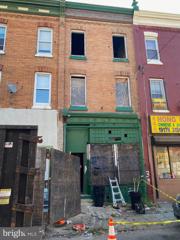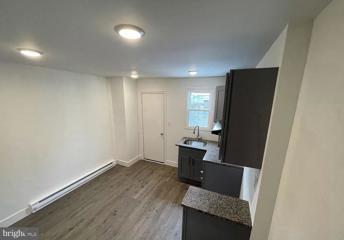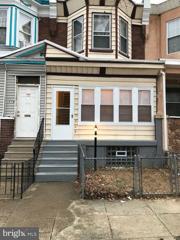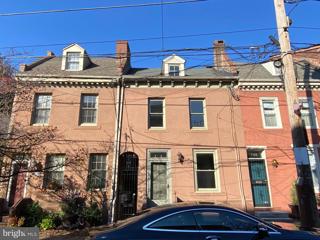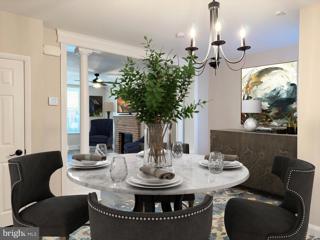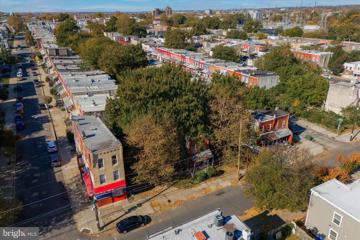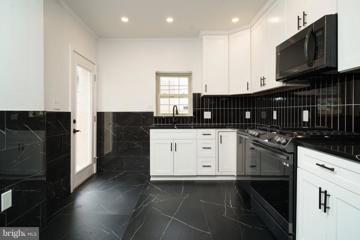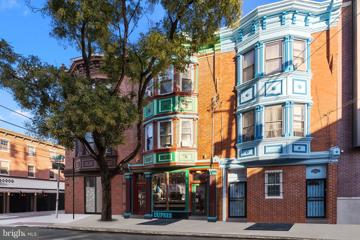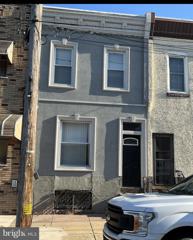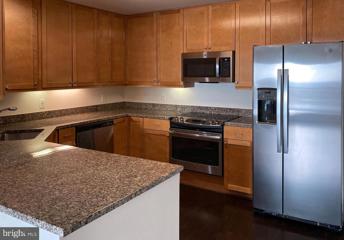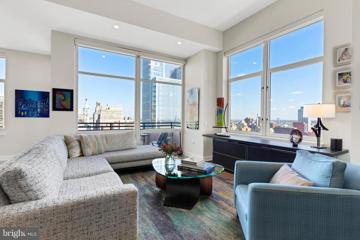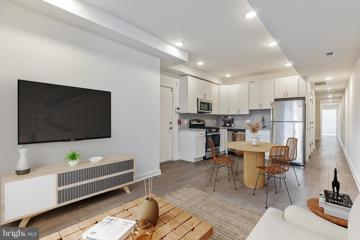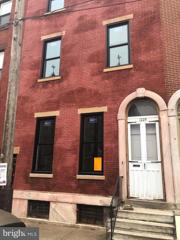 |  |
|
Philadelphia PA Real Estate & Homes for Sale3,975 Properties Found
3,326–3,350 of 3,975 properties displayed
Courtesy: JG Real Estate LLC, (215) 467-4100
View additional info7 YEARS left on TAX ABATEMENT! Welcome home to this stunning 2 bedroom, 2 bathroom single-family home featuring the latest in modern, clean design, a private outdoor space, convenient 2nd-floor laundry, hardwood floors and recessed lighting throughout, central air, stainless steel appliances, and more! Enter into the sun-drenched living room and immediately notice the convenient open floor plan with a window at the dining area for additional natural light. Move toward your modern kitchen with white shaker cabinets, white subway tile backsplash, granite countertops, and stainless steel refrigerator, stove, microwave, and dishwasher. Access your private back-patio oasis, ideal for grilling and entertaining. Upstairs, you'll find two spacious bedrooms--one, a primary bedroom with an ensuite bathroom, and a second bedroom with a separate hall bathroom. There is a conveniently-located front-load washer and dryer in the hallway between the bedrooms. This gem is located near the best that Fairmount, Francisville, and Brewerytown have to offer: Angelino's Restaurant, Bar Hygge, Brown Street Coffee, Cambridge Street Coffeehouse, Hilltown Tavern, Otto's Tavern, Spot Gourmet Burgers, Brewerytown Beats, Playmaker's Sports Bar, and more! Close proximity to Athletic Square Park & Recreation Center, Brewerytown Garden, and 30th & Jefferson Street Park, and Girard College. You'll be surrounded by public transportation options to get around the city. Schedule your tour today! Open House: Friday, 5/17 12:00-2:00PM
Courtesy: EXP Realty, LLC, (888) 397-7352
View additional infoNOW: $650,000. This townhouse, nestled in the dynamic Fairmount Park neighborhood, stands as an ideal home for young professionals or couples. Its multi-level design not only maximizes living space but also offers a built-in stair-stepping workout, blending comfort with a healthy lifestyle. You'll be amazed by the fresh and inviting atmosphere of this recently refreshed property. While the bathrooms and kitchen may need some upgrades, the future buyer will have complete freedom to customize these spaces to their unique tastes and preferences. One of the standout features of this townhouse is the included 1-CAR PARKING GARAGE. In a bustling city like Philadelphia, having your own secure parking space eliminates the stress of searching for parking. With its prime location near Kelly Drive and the Philadelphia Museum of Art, you'll have easy access to entertainment and relaxation. Additional notes: AC unit was replaced in 2023, Water tank was replaced in 2022. Enhanced facade renovation recently completed by the HOA in 2020.
Courtesy: EXP Realty, LLC, pa.broker@exprealty.net
View additional infoWelcome home! Many improvements have been done and waiting for you! Walk up to the home and notice a great sized covered porch. This is a great place to spend the summer nights or relaxing with your morning coffee. Enter into the home to beautiful floors and many new windows. The family room has great views to the porch and opens to the dining room. There is a powder room located on the first floor which is great for those who like to have the convenience for company. The kitchen is located in the rear of the home. It has been updated with new white cabinetry, granite, white tile subway backsplash, undermounted sink, mullion glass doors and a built-in microwave.! Lots of room for the chef in the family. There are two over-sized closets which would be great for dry pantry goods and those special dishes/appliances that are not used as often. The rear yard has an added exterior glass door to allow lots of natural sunlight to flow in when cooking! The rear outdoor space is full concrete, fenced-in and easy to clean. The space is large enough for a large table or couches. The upper level has 4 bedrooms and a fully updated bathroom. The full bathroom is new and gorgeous with a skylight allowing extra sunlight inside. The primary bedroom has ample closet space. The upper level has 12" baseboards and tastefully painted! Don't miss your opportunity to be a home owner.
Courtesy: KW Main Line - Narberth, (610) 668-3400
View additional infoWonderful extra large 1 bed, 1 bath, 738 Sq Ft, 2nd floor unit on the south side of the 2101 Cooperative building overlooking the courtyard of garage. 2101 Cooperative is Philadelphia's first cooperative, centrally located in Center City Philadelphia, in the city's premier Rittenhouse Square neighborhood on the corner of 21st and Walnut! 2101 Coop has 24-hour Security & Doorman, On-Site Management & Maintenance, Amazing Rooftop Garden and Sun Deck with breathtaking views, Laundry Facilities, Bike Rooms, a Guest Suite and VALET PARKING available, THE MONTHLY FEE INCLUDES ALMOST EVERYTHING: All Utilities including electric, heat, air conditioning, water & basic cable, All Real Estate Taxes & Maintenance Package. 2 Cats, a caged bird and fish allowed. CASH SALES ONLY. No Renting. Experience the ability to walk out your door to first class, 4-star restaurants, fabulous shopping & all the conveniences of this sought-after neighborhood. $1,495,0001404 Fitzwater Street Philadelphia, PA 19146Open House: Friday, 5/17 1:00-3:00PM
Courtesy: OCF Realty LLC - Philadelphia, (215) 735-7368
View additional info2- CAR PARKING IS OFFERED & NEW FINISHES AVAILABLE! Luxury Living at Lydian Place offers the quintessential city lifestyle. These ten exquisitely designed townhomes on the Avenue of the Arts create a unique urban experience to enjoy the rich cultural life of Center City Philadelphia. With over 4,000 square feet of living space across 5 levels, each home features 4 spacious bedrooms, 4 full baths, and 2 half bathrooms, with a masterfully designed pilothouse, 2 decks, and a personal elevator! Step up from the light-filled foyer and atrium to the expansive open concept main level. Enjoy the comfortable living room with high ceilings, modern flooring throughout, and an ample dining area that flows into the gourmet chef kitchen. Luxurious yet functional, the kitchen features custom quartz countertops, and backsplash, with appliances from Subzero, Thermador, Bosch, and Wolf. The third floor is comprised of two large bedrooms with en-suite bathrooms, walk-in closets, and a full-sized laundry room. The impressive owner's bedroom is a regal 600 sq. ft and is the ultimate sanctuary occupying the entire fourth floor. The primary bathroom features a freestanding soaking tub, an oversized shower room of seamless glass, a private lavatory, and double vanity. Special attention has been given to the rooftop with a masterfully designed layout highlighting a spacious 375 sq. ft pilothouse complete with a custom wet bar and convenient powder room nestled between the two separate decks. This optimal space for entertaining offers spectacular panoramic views of the Philadelphia skyline. More home enjoyment comes with the fully finished lower-level family room or media room and includes a bedroom/office/exercise room and full bathroom. Each home offers garage parking with tons of extra room for storage, a top-of-the-line security system with one year of free monitoring services, and a multi-zoned energy-efficient HVAC system. The audio system includes five pairs of in-ceiling speakers, one pair of outdoor speakers. Smart wiring infrastructure is installed for ultimate convenience and future upgrade possibilities with dual data (Cat6) and cable in every bedroom. Walk Score - 97 Transit Score - 100 Bike Score - 88. Conveniently located near Target, Sprouts Market, Whole Foods, Pet Smart, & PA Wine & Spirit Shop. Some homes are currently being built. Taxes estimated, 10 YEAR TAX ABATEMENT, some finish choices may vary, some features shown may vary slightly, Specifications, details, and finishes are subject to change.*PHOTOS ARE OF MODEL HOME* finishes and floor plans may vary. Open House: Saturday, 5/18 1:00-3:00PM
Courtesy: KW Empower, vicki@kwempower.com
View additional infoThe Duo on Arch is a progressively designed pair of CORNER homes built in one of the Philadelphia's premier neighborhoods - Logan Square - featuring TWO car parking and is located on a front facing corner with beautiful southern exposure! These stunning homes will capture you from the moment you walk up. The handsome charcoal exterior will be contrasted by a stunning pivoted natural wood door. Upon entry, you will walk into a nicely designed foyer space along with the 4th bedroom and full bathroom which could be a perfect office setup. The second floor is a wide open layout with a massive kitchen featuring custom Porcelanosa cabinetry, Bosch appliances, and quartz counters as well as backsplash. The kitchen also leads you to your private deck allowing outdoor entertainment right off the main living area! Pass through the dining room into the expansive living room that is sun-soaked. The sleek and modern corner fireplace captures your focal point while leaving plenty of space for furniture arrangement. The third floor conveniently holds the primary suite with a huge bedroom, massive closet, and a stunning designer bathroom with a wet room, freestanding tub, and double vanity. The fourth floor features two graciously sized bedrooms and beautiful bathrooms, plus laundry and a wet bar. Last but not least, the stunning roof deck with perfect skyline views! HOME CAN BE SOLD FULLY FURNISHED. These homes include the FULL tax abatement applied for. It is the responsibility of the buyer to verify square footage and taxes.
Courtesy: Vylla Home, (856) 206-0413
View additional info2 PARCELS FOR SALE 4913 & 4915 PENTRIDGE STREET. INVESTOR ALERT! Perfect for building instant equity, flipping, or holding as a rental property. Sold "AS-IS" and only accepting cash/hard money offers. All offers must include proof of funds. Seller will accompany Buyers on the walkthrough. It offers easy access to schools, parks, and local amenities. This location is well-connected to public transportation and major roadways, making it a promising investment hub. This property will be delivered vacant, providing a blank canvas for your creativity and vision. Whether you're an investor or homeowner, this vacant property is ready for transformation. While this property does require rehabilitation, the potential is significant. Post-repairs, this property has the potential to shine. Whether you're an experienced investor or a visionary homeowner, 4913 & 4915 Pentridge Street is your canvas for transformation. Contact us today to explore the potential of this property. Note: Interested parties should conduct their due diligence regarding the necessary rehabilitation work and associated costs. Buyer is responsible for all transfer tax, city certifications, conditional U&O, permits, etc. Please note the name your offer is entered in MUST be exactly as the buyer would like to take title, absolutely no name changes/additions after your offer is accepted. If you are purchasing the property in cash and the contract shows cash you must close with cash. If you are using hard money, this must be disclosed up front. Hard money deals can be contingent on financing, but must be submitted as hard money. ALL OFFERS MUST INCLUDED THE LANGUAGE: Sold "As Is" (no variation). All MLS information is deemed accurate but not guaranteed and should be independently verified. Buyers & Buyers agent are responsible to conduct their own due diligence.
Courtesy: Vylla Home, (856) 206-0413
View additional infoINVESTOR ALERT! Perfect for building instant equity, flipping, or holding as a rental property. Sold "AS-IS" and only accepting cash/hard money offers. All offers must include proof of funds. Seller will accompany Buyers on the walkthrough. It offers easy access to schools, parks, and local amenities. This location is well-connected to public transportation and major roadways, making it a promising investment hub. This property will be delivered vacant, providing a blank canvas for your creativity and vision. Whether you're an investor or homeowner, this vacant property is ready for transformation. While this property does require rehabilitation, the potential is significant. Post-repairs, this property has the potential to shine. Whether you're an experienced investor or a visionary homeowner, 3312 N. 15th Street is your canvas for transformation. Contact us today to explore the potential of this property. Note: Interested parties should conduct their due diligence regarding the necessary rehabilitation work and associated costs. Buyer is responsible for all transfer tax, city certifications, conditional U&O, permits, Please note the name your offer is entered in MUST be exactly as the buyer would like to take title, absolutely no name changes/additions after your offer is accepted. If you are purchasing the property in cash and the contract shows cash you must close with cash. If you are using hard money, this must be disclosed up front. Hard money deals can be contingent on financing, but must be submitted as hard money. ALL OFFER MUST INCLUDED THE LANGUAGE: Sold "As Is" (no variation). All MLS information is deemed accurate but not guaranteed and should be independently verified. Buyers & Buyers agent are responsible to conduct their own due diligence.
Courtesy: Canaan Realty Investment Group, (215) 333-1826
View additional infoBeautiful 2 big bedrooms 3 full baths twin home. Laminated floor in living room and dining room. Gorgeous wood floor in second floor. Each floor has a full bathroom. Finished basement with ceramic tiles. Kitchen is updated.
Courtesy: Keller Williams Philadelphia, (215) 627-3500
View additional infoPoint Breeze Gem! Welcome to 2119 Cross Street...a newly constructed home on a quiet street with beautiful skyline city views! This home features an open floorplan concept...entertaining spacious living/dining room as well as a fabulous kitchen and eat-in area at the island boasting ample cabinetry and stainless steel appliances. Solid wood flooring throughout the home, the second floor features 2 spacious bedrooms as well as a full hall bath...the 3rd floor is the owner's suite with ample closet space as well as a full luxurious bath. The fabulous rooftop deck is perfect for entertaining friends or family or just enjoy the beautiful evening sunset and well lit city skyline! 1 year warranty included and seller will offer buy-down rate program with an acceptable agreement of sale! Don't miss out on this beauty
Courtesy: Legal Real Estate LLC, (215) 965-9700
View additional infoGreat 3 bedrooms 1 bath in the heart of Brewerytown. Demo work has been completed needs rehab. Property being sold as is.
Courtesy: Homestarr Realty, 2153555565
View additional infoThis is a great investment property. 2 bed/1 bath, recently renovated before tenants moved in. Tenants paying $975 per month, plus all utilites on current lease. Great tenant and current deal would yeild a 11% cap rate. While this property is not currently enrolled with the Philadelphia Housing Authority; this property would be eligible to bring in $1,476 PER MONTH in section 8 vouchers!!!! Please see pictures for payment schedule by zip code in Philly. A 30.26% increase from last years payment schedule for a 2 bedroom house in 19134 zip code.
Courtesy: Ergo Real Estate Company, (267) 607-3551
View additional infoTurnkey rental investment. Good long-term tenant in place. Cash flow now. 9% Cap Rate. No Sec. 8. Tenant pays $875/mo. plus all utilities. Property is in good rental grade condition. Located on a nice block.
Courtesy: BHHS Fox & Roach-Center City Walnut, (215) 627-6005
View additional infoHere is your golden opportunity to own a piece of real estate with extra income and situated on a beautiful tree line street in the heart of Queen Village Meredith School Catchment. Welcome to 790 S Front Street. A single-family home plus 3 attached trinities and a beautiful and sizable landscaped garden -WOW. This parcel spans over 100 feet and all units have separate entrances. The Main House: Wide 2.5 story 2 bedroom plus den â 1 full bath with an open floor plan, massive amounts of natural light, sizable bedrooms with great closet and storage space, 2 original & beautiful fireplaces with lots of exposed brick, many built ins and a full basement allowing lots of extra storage space. The Trinities: Side breezeway with a secure gate leads to 3 fabulous trinities all in nice condition. Rear 1 is a one bedroom, R- 2 is a 2 bedroom and R- 3 is a 2 bedroom. All units are self-contained with central air and produce great rental income. The upper floors of these units have really nice views of neighboring gardens with lots of greenery. Just beyond the trinities is a gorgeous, landscaped garden area with a tranquil setting. This is a fabulous parcel in one of Philadelphiaâs finest neighborhoods and was built in the late 1800âs. Currently zoned RSA 5 â Residential â Single-family dwelling. All units have been incredibly maintained throughout the years by the current owners and the HVAC systems and hot water heaters have recently been replaced. Donât miss your opportunity to own this rarely offered property in a very convenient area. Within walking distance to many restaurants, cafes, farmerâs market, parks, dog walks and playgrounds. There is easy access to major highways and bridges. Need Parking? We have you covered a stone throw away at the very affordable Queen Village parking lot. Make your appointment today and donât let this one slip away.
Courtesy: Mercury Real Estate Group, (215) 462-5100
View additional infoAs soon as you step into the vestibule, you'll be greeted by the charming ambiance of this single-family, four-bedroom, one-and-a-half-bath Philly rowhome located in the West Passyunk neighborhood. The interior is decorated with neutral walls, white trim, and laminate wood flooring. Column details in the living and dining room keep the open-concept floor plan. The dining room has a half bath and ample closet space. The kitchen is designed in a galley style and features modern white shaker cabinets with black pulls, a beautiful tile backsplash, stainless steel appliances, a gas stove with a microwave above, a dishwasher, a full-size refrigerator, and quartz countertops. The laundry area is conveniently located off the kitchen, and you can access the backyard from there. The unfinished basement area is perfect for extra storage space. Upstairs, you will find spacious bedrooms, including a primary bedroom that opens to a connecting room, which can be used as a nursery, home office, or gym. The full bathroom is big, bright, and beautiful, with built-in shelving. Take advantage of this fantastic opportunity. Schedule your showing today! ** The property does not come furnished.
Courtesy: Compass RE, (610) 822-3356
View additional infoWelcome to this incredible investment opportunity in the desirable neighborhood of Mantua. Situated near two vacant lots owned by the city, this property offers endless potential for development and growth. Conveniently located just a few blocks away from West Philly, UPenn, and Drexel student housing, this prime location is perfect for those looking to tap into the thriving student rental market. The surrounding area is rich in amenities, including a variety of shops, restaurants, and entertainment options. Enjoy easy access to public transportation, allowing for effortless commutes and exploration of all that Philadelphia has to offer.
Courtesy: Keller Williams Realty - Cherry Hill, 8563211212
View additional infoWELCOME TO 924 MIFFLIN STREET! Located in HOT East Passyunk Crossing! This beautifully remodeled home is ready for new owners! Featuring white oak hardwood and porcelain tile, quartz counter tops, black stainless steel appliances, recessed lighting, two energy efficient furnaces, wainscoting through out, and a brand new brick front! Every system is brand new! On the second story youâll find three bedrooms, full bath, AND laundry closet! The whole third floor is your master suite complete with a walk in closet and breathtaking four piece custom bath with stand up shower and soak in tub. Canât forget the private balcony that leads you to the roof deck with unobstructed views of the entire city. Move right in and have not one worry for years to come! Down the street from BOK where you can find a bakery, coffee shop, cafe, bike shop, retail shops, and even a pre-school! Also a walk away from East Passyunk Ave which holds many of the cityâs best restaurants, cafés, bars, and boutiques. APPROVED TAX ABATEMENT! Come check out all this home has to offer! Schedule your tour today! $1,599,000703 S 6TH Street Philadelphia, PA 19147
Courtesy: Keller Williams Real Estate-Langhorne, (215) 757-6100
View additional infoWelcome to your dream home at 703 S 6th Street! Located in Queen Village, this beautiful residence with its striking façade has so much to offer its new owners. This home includes 10 foot ceilings all throughout, 4 bedrooms, 3 full bathrooms, a full custom kitchen with an island and tons of cabinetry for additional storage and counter space. Hardwood flooring, windows that permit an abundance of natural light, all right above a spacious storefront, currently being used as a stunning Art Gallery. The first floor gallery includes a full kitchen, full bathroom, a huge finished basement, and access to the rear & side yard. This property offers new home owners a unique opportunity to use the space as desired: combine both units to create your dream home or live upstairs while generating income from the large commercial space below. Located at 6th & Bainbridge, in Queen Village which is known for its chic galleries, innovative restaurants, trendy shops, and shopping districts. This home is also located within the Meredith School Catchment. You do not want to miss this one; call to schedule your showing today!
Courtesy: Georgette M Innes Inc, (215) 744-5750
View additional infoYou are cordially invited to schedule a viewing of this newly appointed 3 bedroom, 1 bath straight thru home located at 3167 E. Thompson Street, in the highly sought after area of Port Richmond! From the newly enhanced exterior, you will enter the living room with a spacious open floor plan featuring beautiful hardwood floors through-out, recessed lighting, and modern fixtures. The airy kitchen checks all the boxes if you are looking for a sleek, modern look. Features include a unique ensemble of cabinets, accented by beautifully tiled backsplash and gorgeous granite countertops, a stainless- steel sink and stainless-steel dishwasher. A gourmet style gas range with a stainless-steel hood completes the finishing touches of this spacious room. From the kitchen is a laundry/ mud room, complete with washer/ dryer hook up. You can also exit this room and gain access to a covered patio and large yard which gives you plenty of room to relax and /or entertain guests. The second-floor level of this lovely home features hardwood floors which enhance the 3 spacious bedrooms. Well-appointed with recessed lighting, ceiling fans and adequate closet space to meet your needs. The bathroom showcases beautiful ceramic tiled floors, a lovely pedestal sink and a beautiful glass - surround shower, also enhanced with ceramic tile walls and pebble stone floor. The full basement with its unique ceiling offers ample room for gatherings, playroom, or home office. The gas heater and water tank are conveniently located in the rear of the basement. This house has all the amenities to make it your own âHome Sweet Homeâ. The location is highly sought after, due to its proximity to Center City, convenient access to New Jersey, as well as the option of nearby public transportation. Donât miss the opportunity to view this property!
Courtesy: DePaul Realty, (267) 464-0040
View additional infoUnit 1213 30 Day Delivery , Sunny South Facing Unit, with a beautiful water view from the 12th floor, this Ranger floor plan, has brand New Hardwood Floors, New Stainless Steel Appliances, New Carpet in both bedrooms and closets, plus Freshly Painted. The quality features at The Residences at Dockside include huge windows framing extraordinary city and river views, spacious designer kitchens, wired for high-speed and internet access. The amenities and conveniences that accompany Dockside include three levels of indoor parking space with security-gated access, one reserved parking space for each Dockside resident elegant lobby w/24 concierge, health and fitness facility, heated indoor swimming pool and hot tub, spacious community/entertainment room with party kitchen, big screen TV, surround sound system and expansive terrace with remarkable views. Shown By Appointment Only Appointments are not accepted via showing time.
Courtesy: BHHS Fox & Roach At the Harper, Rittenhouse Square, (215) 546-0550
View additional infoExquisite- adj. magnificent, rare, dramatic, beautiful. Suite 2903 at famed Symphony House is indeed stunningly exquisite. A luxurious 2,147 square feet, this three bedroom, 3.5 bath residence enjoys its commanding perch at the northeast corner of the soaring 29th floor of prestigious Symphony House. A dynamic and breathtakingly compelling 270 degree panoramic is the living, breathing artwork and inspired backdrop for the flat. Quite simply, mesmerizing. This rare corner residence boasts expansive live space and a smart open-concept, modern floor plan. A twelve-foot ceiling enhances the feeling of airiness and breadth of space. Gorgeous wide-plank hardwood floors, electric shades, elegant custom lighting, and oversized windows framing the vibrant cityscape. The main live space is comfortable and sophisticated. This expanded layout allows for a formal dine space adjacent, or an extension of living room square footage, both perfect for entertaining. The urban galley kitchen is a masterpiece, and a newer renovation. The contrast of striking dark stone countertop to custom white cabinetry is a harmonious blending, complemented by stainless JennAir professional appliances and a modern glass-tile backsplash. This focal space and heart of the home boasts plentiful storage and a convenient walk-in pantry. Aligning the kitchen, a sleek line of modern built-in and display shelving with this striking stone counter. Adjacent and flanked by floor to ceiling glass, the breakfast room/dining space is beautifully enhanced by custom built-in shelving for bar/coffee bar or display, with additional storage. Step outside to a private open-air balcony for a morning cappuccino or dinner under the stars, the city sights and sounds of the Avenue of the Arts, a beautifully orchestrated serenade all around you. Tucked away and a peaceful haven, the primary suite is spacious and bright, complemented by an expansive custom walk-in and two additional closets with linen. The spa-like bath, a newer renovation, features an oversized seated walk-in shower, dual sink, stone countertops, and a built-in vanity with plentiful storage. Opposite the residence, two unique, spectacular guest suites with unrivaled views that will catch your breath. The first suite floats in the sky as if on air, overlooking the Avenue, with incredible City Hall and river vistas. A spacious custom walk-in closet and lovely en-suite bath complete this very special guest quarters. The second suite boasts an incomparable and very rare eastern-facing triple window, capturing phenomenal sunrises, and a 180 degree expanse of leafy green trees and shimmering river/bridge panoramic. Bright and beautiful, with plentiful closets and en-suite bath. Either unique suite provides amazing versatility and easily doubles as a stunning home office or den. A convenient full-sized laundry room with extra storage, and a chic hall half bath complete this gorgeous residence. Suite 2903 is a rare gem. Boasting the optimal floor plan for ease of living and privacy, Suite 2903 elevates the sophisticated urban living experience. See it today. Two garage spaces and a spacious storage locker are included with the residence. Offering unparalleled services and amenities, prestigious Symphony House is the city's premier Avenue of the Arts address boasting 24/7 concierge and doorman, 65' heated indoor lap pool, steam and sauna, state-of-the-art fitness center, bike share, beautiful outdoor terraces, Library, Clubroom, dining salons, wine cellar and Chef's catering facility. Stellar location, ideally situated amid the city's vibrant theatre district, steps from the finest restaurants, boutique shopping and all the city has to offer! Center City Philadelphia will forever remain proudly resilient and a hallmark destination, and Symphony House continues to enjoy its well-earned status as one of the most prestigious buildings in the city. The brightest star on the Avenue.
Courtesy: BHHS Fox & Roach-Haverford, (610) 649-4500
View additional infoIf you appreciate the timeless appeal of exposed brick, an airy open floor plan, abundant natural light, and stunning urban vistas, then you'll be captivated by Unit 501 at the historic Wireworks. Nestled in the heart of Old City, this one-bedroom, one-bathroom condominium offers a "penthouse" experience that is unheard of at this price level, Top floor living not only provides great views, but also offers a quieter living experience since there are no "upstairs" neighbors and you have less elevator traffic. The open-concept design welcomes you into a generously proportioned living area illuminated by four gracefully arched windows, filling the space with the warmth of natural light. With high ceilings, charming exposed brick walls, and original timber framing, this unit exudes a character and uniqueness that represents the building's industrial past. The galley kitchen has ample counter space, and a convenient pass-through to the living area. A cozy dining area is thoughtfully separated from the main living space, creating distinct yet harmonious zones within the home. The sleeping area, while open, is discreetly partitioned and positioned across from a hallway that houses the full-size bathroom, a convenient laundry area, and a spacious walk-in closet. The Wireworks has recently undergone an extensive revitalization that updated the common areas and improved them to meet the needs of its owners . In addition, the building provides secure storage in the basement and a dedicated bicycle room, exclusively accessible to its residents. Your mail and packages will be safeguarded in the lobby mail room. Nestled away on Race Street, the main entrance and driveway offer privacy and seclusion. The beautifully landscaped courtyard features an elevated walkway leading to the main entrance, creating a tranquil "Welcome Home" after a busy day in the city. This historically certified gem is located in the heart of Old City, offering easy access to an array of dining options, boutique shops, art galleries, the scenic Delaware River waterfront, and Independence National Historic Park. Commuters will appreciate the convenience of SEPTA, PATCO, I-95, and the Schuylkill Expressway, making this a prime location for those on the go. Since this his unit has many of the bathroom and kitchen finishes from the original renovation. Still verry functional, but a bit dated. It is competitive priced to provide the new owner with an ideal opportunity to put their unique stamp on their new home. Be sure to check out the videos. Just click on the "movie projector" icon.
Courtesy: Keller Williams Main Line, (610) 520-0100
View additional infoGorgeous 2-bedroom, 1 full bath, first floor Condo available for sale in South Kensington with excellent curb appeal! This property is only 2 years old and features an open floor plan with plenty of natural light, eat-in kitchen with granite counters, stainless steel appliances, tons of cabinet space, gas cooking & heat, central air, and hardwood flooring throughout. The two bedrooms are nicely sized. This first floor rear unit also features an outdoor patio with privacy and city views, perfect for outdoor fun & entertainment. Washer, dryer & refrigerator included. This multi-unit condo property has a security gate for access, security cameras, and the condo also has an alarm system for doors & windows with motion sensors. Walk to Fishtown, Temple University, Northern Liberties, and the Septa Market Frankford El-train (Berks Station). 6 years left on a full tax abatement
Courtesy: The JRS Realty Group, (610) 709-5153
View additional info***This property is eligible for the FNB Home Ownership Plus Program,100% Financing! Inquire within*** See uploaded documents. Welcome to urban living at its finest! This 2018 built 4 bedroom, 2.5 bath townhome has been completely rebuilt from foundation to roofline that offers a luxurious, modern lifestyle in the heart of Point Breeze section of Philadelphia. Walking distance to dining, bars, and shopping that has 4 years left from a 10-year tax abatement. Step inside to discover an open and bright floor plan, with high-end finishes throughout, two private balconies, a fully finished basement with egress, and a conveniently located laundry room on 2nd floor. All stainless steel appliances are included. The spacious living area is perfect for entertaining, and the gourmet kitchen is a chef's dream come true. Enjoy the convenience of a rear patio off the kitchen for grilling & chilling and a spectacular rooftop fiberglass deck with breathtaking views of the city skyline. This home is centrally located, putting you just moments away from the best dining, city life, the airport, and all the attractions of center city & surrounding areas. Don't miss your chance to experience the very best of city living in this meticulously designed and newer constructed townhome! Schedule your personal today & start packing!
Courtesy: Keller Williams Main Line, 6105200100
View additional infoLocation Location Location!!! Welcome to this 20â wide, 90â deep FULLY APPROVED & PERMITTED Brownstone development on Doctorâs Row. This building has been lived in for over 100 years by the same family and now it is ready for your sweat equity to build a lasting trophy investment. Zoning & Building Permits in hand for a 3 unit conversion. Bones are incredible. Architectural elements are in place. Brand New Windows installed. Ready for you and your crew to finish the work & start collecting the rent!
3,326–3,350 of 3,975 properties displayed
How may I help you?Get property information, schedule a showing or find an agent |
|||||||||||||||||||||||||||||||||||||||||||||||||||||||||||||||||
Copyright © Metropolitan Regional Information Systems, Inc.


