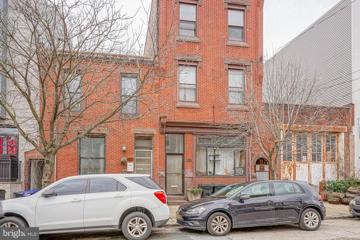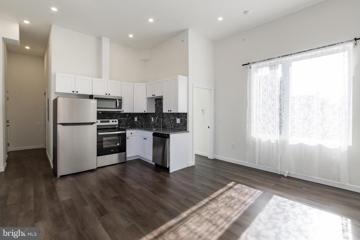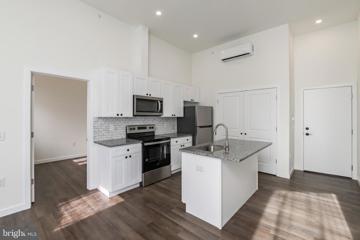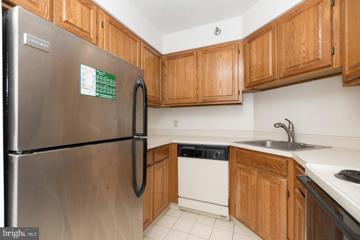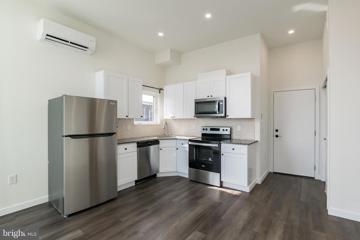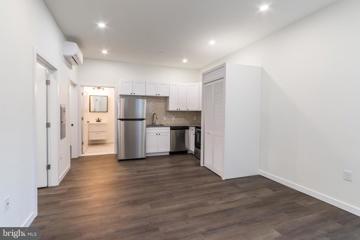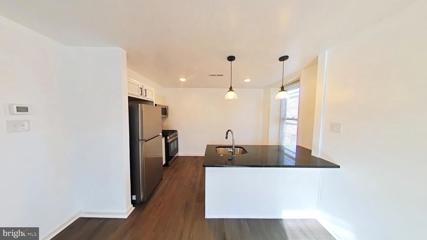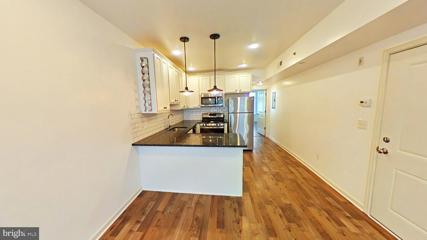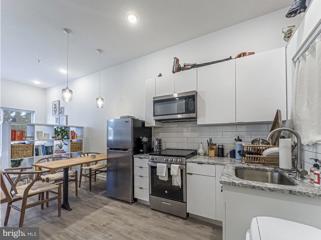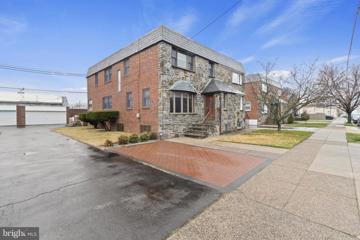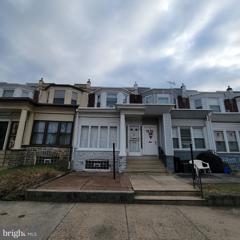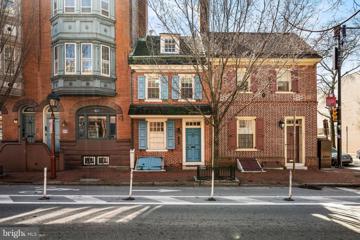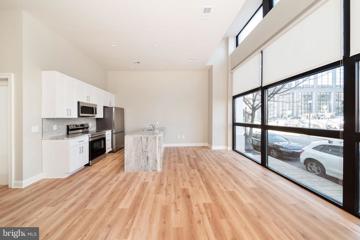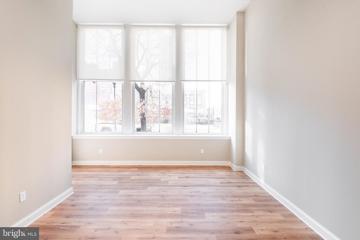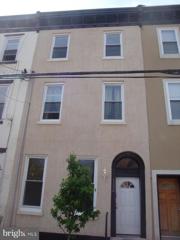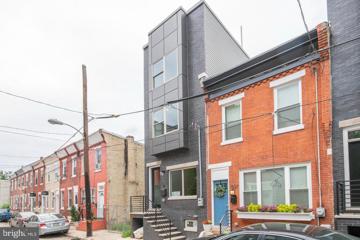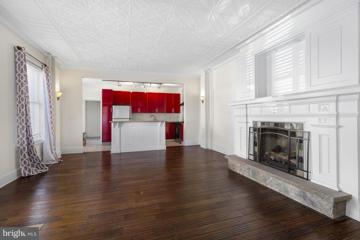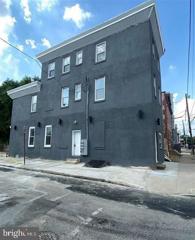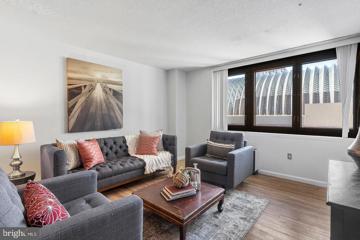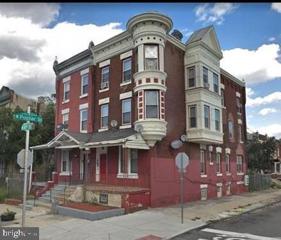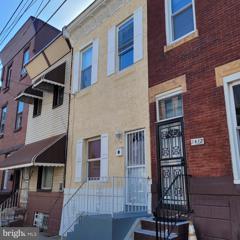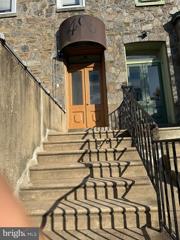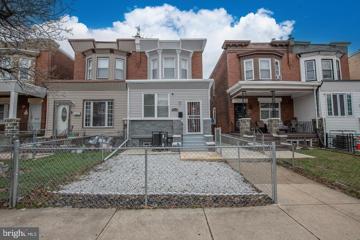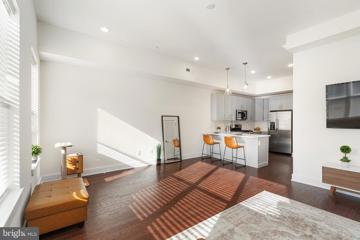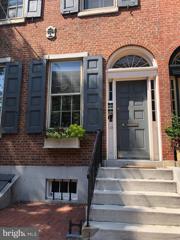 |  |
|
Philadelphia PA Real Estate & Homes for Rent4,117 Properties Found
2,326–2,350 of 4,117 properties displayed
Courtesy: Abbolone & Scullin Realty-Philadelphia, (215) 546-2030
View additional infoWonderful newly upgraded 1 bed 1 bath apartment located in Brewerytown. This unit utilizes its space by multiple built-in storage shelving on walls. It features a gorgeous deck space perfect for enjoying a beautiful day. There is a washer and dryer in apartment. The colorful accents within the apartment make this a fantastic space for anyone looking to live in cozy home that feels unique. 1 Block off Athletic Square Recreation Center (pool, soccer field, basketball, etc) 4 blocks north of 27th and Girard Ave. in the Brewerytown/Art Museum area (Ry-Brew, Pizza Brain, The Monkey and The Elephant Coffeehouse, Northstar Bar, Crime and Punishment Brew Pub, etc.) 4 blocks from Fairmount Park Easily accessible from I-76, the Art Museum, Fairmont Park, Philadelphia Zoo, Temple, Drexel, PCCC and UPenn. No cats. Dogs okay with references and pet fee. Available for immediate occupancy.
Courtesy: OCF Realty LLC - Philadelphia, (215) 735-7368
View additional info*Available now* Welcome to 5303 Chester Avenue! This new boutique apartment community offers a mix of nine thoughtfully designed one and two-bedroom units. Each residence is meticulously appointed with modern luxury amenities, including stainless steel appliances, vinyl flooring, and in-unit washers & dryers. This 1 bed, 1 bath open layout boasts a living area with tall ceilings and tons of natural light via the large windows. The kitchen is appointed with brand new appliances that include a dishwasher, garbage disposal, microwave, and electric range. Heading into the bedroom you will notice it is comfortably sized with great closet space and tons of natural light from the large floor to ceiling window, while the en-suite bathroom features a spacious tiled shower. Take a step outside to unwind and socialize on the shared front porch or within the enclosed yard, which comes equipped with a barbeque station and fire pit! Free, non-restricted parking is available on adjacent streets granting unparalleled freedom and peace of mind. This building is situated just a few blocks from Baltimore Avenue, allowing residents to enjoy convenient access to various shops, restaurants, and entertainment opportunities. It is also ideally located just a short two miles from the University of Pennsylvania and only one mile from the University of Science! Public transit is also accessible via the Media/Elwyn trolley line, R13 rail trolley, and bus routes 52 & 64 for Septa. *Pets Permitted; 2 Pets Max, Dogs under 35Ibs, $500 Non-Refundable Pet Fee per pet. *Photos of an identical unit. Finishes may vary. Please call to schedule an appointment for a showing!
Courtesy: OCF Realty LLC - Philadelphia, (215) 735-7368
View additional info*Available now* Welcome to 5303 Chester Avenue! This new boutique apartment community offers a mix of nine thoughtfully designed one and two-bedroom units. Each residence is meticulously appointed with modern luxury amenities, including stainless steel appliances, vinyl flooring, and in-unit washers & dryers. This 1 bed, 1 bath open layout boasts a living area with tall ceilings and tons of natural light via the large windows. The kitchen is appointed with brand new appliances that include a dishwasher, garbage disposal, microwave, and electric range. Heading into the bedroom you will notice it is comfortably sized with an included armoire and tons of natural light, while the en-suite bathroom features a spacious tiled tub/shower. Take a step outside to unwind and socialize on the shared front porch or within the enclosed yard, which comes equipped with a barbeque station and fire pit! Free, non-restricted parking is available on adjacent streets granting unparalleled freedom and peace of mind. This building is situated just a few blocks from Baltimore Avenue, allowing residents to enjoy convenient access to various shops, restaurants, and entertainment opportunities. It is also ideally located just a short two miles from the University of Pennsylvania and only one mile from the University of Science! Public transit is also accessible via the Media/Elwyn trolley line, R13 rail trolley, and bus routes 52 & 64 for Septa. *Pets Permitted; 2 Pets Max, Dogs under 35Ibs, $500 Non-Refundable Pet Fee per pet. *Photos of an identical unit. Finishes may vary. Please call to schedule an appointment for a showing!
Courtesy: Allan Domb Real Estate, (215) 545-1500
View additional infoStudio apartment with see-forever city views and new wood-like floors on a high floor of Wanamaker House! The generous living area has floor-to-ceiling bay windows that provide plenty of natural light. There is a separate kitchen with stainless steel appliances, granite countertops and there is excellent closet space throughout the home. The bathroom has a shower/tub combination and a single vanity. Updated photos coming soon! The Wanamaker House is located one block from Rittenhouse Square and provides easy access to both Center City and University City; residents enjoy a 24-hour doorman, a seasonal rooftop pool, a fitness center, and a parking garage available for an additional fee (subject to availability). All common areas were recently renovated including the lobby, hallways, meeting room, amenity lounge, and fitness center, designed by world- renowned architect Cecil Baker. Ask about our leasing incentives.
Courtesy: OCF Realty LLC - Philadelphia, (215) 735-7368
View additional info*Available now* Welcome to 5303 Chester Avenue! This new boutique apartment community offers a mix of nine thoughtfully designed one and two-bedroom units. Each residence is meticulously appointed with modern luxury amenities, including stainless steel appliances, vinyl flooring, and in-unit washers & dryers. This 1 bed, 1 bath open layout boasts a living area with tall ceilings and tons of natural light via the large windows. The kitchen is appointed with brand new appliances that include a dishwasher, garbage disposal, microwave, and electric range. Heading into the bedroom you will notice it is comfortably sized with ample closet space and tons of natural light, while the adjacent bathroom features a spacious tiled tub/shower. Take a step outside to unwind and socialize on the shared front porch or within the enclosed yard, which comes equipped with a barbeque station and fire pit! Free, non-restricted parking is available on adjacent streets granting unparalleled freedom and peace of mind. This building is situated just a few blocks from Baltimore Avenue, allowing residents to enjoy convenient access to various shops, restaurants, and entertainment opportunities. It is also ideally located just a short two miles from the University of Pennsylvania and only one mile from the University of Science! Public transit is also accessible via the Media/Elwyn trolley line, R13 rail trolley, and bus routes 52 & 64 for Septa. *Pets Permitted; 2 Pets Max, Dogs under 35Ibs, $500 Non-Refundable Pet Fee per pet. *Photos of an identical unit. Finishes may vary. Please call to schedule an appointment for a showing!
Courtesy: OCF Realty LLC - Philadelphia, (215) 735-7368
View additional info*Available now* Welcome to 5303 Chester Avenue! This new boutique apartment community offers a mix of nine thoughtfully designed one and two-bedroom units. Each residence is meticulously appointed with modern luxury amenities, including stainless steel appliances, vinyl flooring, and mini split a/c. This 2 bed, 1 bath layout boasts an open concept living area with recessed lighting and convenient access to the in-unit laundry. The kitchen is home to the full bathroom, a light tile backsplash and is equipped with brand new appliances that include a dishwasher, garbage disposal, microwave, and electric range. Both bedrooms are comfortably sized with generous closet space and plenty of natural light. Take a step outside to unwind and socialize on the shared front porch or within the enclosed yard, which comes equipped with a barbeque station and fire pit! Free, non-restricted parking is available on adjacent streets granting unparalleled freedom and peace of mind. This building is situated just a few blocks from Baltimore Avenue, allowing residents to enjoy convenient access to various shops, restaurants, and entertainment opportunities. It is also ideally located just a short two miles from the University of Pennsylvania and only one mile from the University of Science! Public transit is also accessible via the Media/Elwyn trolley line, R13 rail trolley, and bus routes 52 & 64 for Septa. *Pets Permitted; 2 Pets Max, Dogs under 35Ibs, $500 Non-Refundable Pet Fee per pet. Please call to schedule an appointment for a showing!
Courtesy: MGMT Residential, (215) 821-7487
View additional infoAvailable June 1st - Newly renovated 3-Bedroom/1 Bath coming available at The Wright apartment homes! Your new home includes open-concept living/kitchen area, with fully-equipped kitchen including granite countertops and stainless steel appliances. Easy-to-clean wood-inspired flooring throughout, plus in-unit Washer/Dryer. Central AC/Heating allows temperature set by room so you're comfortable year-round. All residents at The Wright can access the green roof deck, and off-site fitness center for no additional charge. Plus, The Wright is100% pet-friendly with no additional fees. This home is a must-see - apply today!
Courtesy: MGMT Residential, (215) 821-7487
View additional infoAVAILABLE NOW! Discover this chic 1BR, 1BA sanctuary nestled on Ridge Ave in vibrant Roxborough, Philadelphia! This modern haven features wood-inspired flooring throughout, offering both warmth and style. The fully-equipped island kitchen, boasting ample counterspace, is perfect for culinary creations, enhanced by stainless steel appliances and custom granite countertops. Stay comfortable year-round with central AC/Heat. Oversized windows flood the space with natural light, creating an airy and inviting ambiance. Take advantage of secured package lockers on-site for hassle-free deliveries. Keep fit with convenient access to the on-site fitness center, and bid farewell to laundromat hassles with coin-op laundry on-site. This home won't stay on the market for long - apply today! **Leasing Special** New residents will receive one month free on a 13+ month lease agreement. Last month's rent not required for well-qualified applicants!
Courtesy: Supreme Real Estate, (215) 914-5354
View additional infoStudio apartment 1050/ month in olde Kensington. Efficiency style units with 10 foot ceilings and added storage area built in. Full kitchen with built in butcher block table and all electric stainless steel appliances (microwave, oven/ stove, fridge/ freezer, and garbage disposal). Windows on both sides of unit and overhead privacy glass windows allow plenty of natural light to enter. Each apartment has its own smart metered 40 gallon hot water heater and pays water bill through the online portal. Studios are heated and cooled from in wall high efficency PTAC units. Tenant must have PECO in their name. Building wifi available, also there are hookups for both Verizon and Comcast in each unit. Laundry room in basement with 5 washer/ dryer sets. Bike storage in basement. Furnished common area in basement along with courtyard patio.
Courtesy: EXP Realty, LLC, (888) 397-7352
View additional infoExperience urban oasis living in this exquisite sun-drenched twin home boasting three bedrooms and two and a half baths. Nestled opposite Gamp & Stephen Girard Park in the highly sought-after Girard Estates neighborhood, this residence offers a luxurious lifestyle. The main floor features a generous living area, formal dining space, and a high-end custom kitchen equipped with a six-burner Viking Range & Hood, granite countertops, recessed and under-cabinet lighting, a captivating hand-painted mural and convenient access to the patio and yard, perfect for outdoor relaxation. Retreat to the spacious primary bedroom suite on the second level, complete with a walk-in closet and an updated full bath featuring a tastefully tiled shower. Two additional large bedrooms and another full bath complete this level. The lower level presents a finished walk-out basement with tiled flooring, a half bath, and a separate laundry/utility area. Enjoy the front, side, and rear grass yards along with the patio, providing ample outdoor space. Plus, driveway parking offers extra convenience. With easy access to major highways, including 95 and 76, as well as the Walt Whitman Bridge and sports complexes, this home epitomizes modern city living at its finest.
Courtesy: Prosperity Real Estate & Investment Services, (866) 327-7673
View additional info
Courtesy: BHHS Fox & Roach At the Harper, Rittenhouse Square, (215) 546-0550
View additional infoHistoric Society Hill expanded townhomefor rent. This 3 bedroom, 2.5 bath, 1783 sqft home is truelyunique. A home rich inhistory with a modern flair. Enter in from picturesque Spruce Street into a living roomwith a gas fireplace and an exposed wall of brick. Original random pine floors flow from living in to the spacious dining room with a large coat closet. Topping off the great entertainment space is a convenient hall powder room. The heart of this home is an expanded spacious eat in kitchen with a large center island and sliding doors leading to a true back yard oasis. Enjoy private outdoor dining and entertaining in this Zen spacious picturesque garden/patio. Make use of the the large gas grill. 2nd floor: a luxurious main suite with vaulted ceilings, gas fireplace, generous closet space, a huge wall of south facing windows overlooking the garden, windows are equipped with internal blinds that can filter the abundant sunlight. An en-suite full spacious bath with walk-in shower. There is a separate dressing/sitting area with a whirlpool tub, mirrored vanity and abundance of storage built-ins. This floor also includes a 2nd bedroom with fireplace and a full bath in the hallway. Top floor: 3rd bedroom has a high ceiling with decorative fireplace. The basement has a washer/dryer and offers a nice amount of dry storage space. This location can't be beat,in the award winning McCall School Catchment. Located around the corner find the 5th St Acme and CVS. Close to Washington Square and 3 Bears Park to name a few. Walk Score: 98, Transit Score: 100 and Bike Score: 94 ,everything you need or want is at your doorstep. Monthly Rental Parking Garagelocated 1/2 block from this home. Pet Friendly pending Landlord approval. Experience city living at its best!
Courtesy: KW Empower, vicki@kwempower.com
View additional infoDiscover the epitome of urban living at 2121 Market Street! Boasting 8 NEWLY RENOVATED APARTMENTS ranging from cozy one-bedroom sanctuaries to spacious three-bedroom retreats, this former tuxedo warehouse has been meticulously transformed into chic loft-style residences. Immerse yourself in the vibrant Rittenhouse Square neighborhood, where every day brings new adventures and experiences. From the moment you step into your new home, you'll be greeted by soaring ceilings, adorned with expansive 14-foot windows that flood the space with natural light, showcasing stunning city views. Hardwood floors and open floor plans enhance the sense of space and freedom, while fully-equipped kitchens with breakfast bars invite culinary creativity. Experience luxury living like never before with exclusive amenities including a resident skybox featuring a state-of-the-art fitness center and inviting lounge area. Step outside onto the rooftop deck and be mesmerized by breathtaking city vistas. With a 24/7 front desk attendant ensuring your peace of mind, convenience meets comfort at every turn. At 2121 Market Street, we understand that pets are family too. Embrace our super pet-friendly community, where dogs and cats are warmly welcomed. Plus, with Trader Joe's conveniently located on the lower level, your daily essentials are just steps away. Live life to the fullest and embrace the pulse of the city at 2121 Market Street. Stay tuned for our upcoming photo gallery â your new urban oasis awaits!
Courtesy: KW Empower, vicki@kwempower.com
View additional infoDiscover the epitome of urban living at 2121 Market Street! Boasting 8 NEWLY RENOVATED APARTMENTS ranging from cozy one-bedroom sanctuaries to spacious three-bedroom retreats, this former tuxedo warehouse has been meticulously transformed into chic loft-style residences. Immerse yourself in the vibrant Rittenhouse Square neighborhood, where every day brings new adventures and experiences. From the moment you step into your new home, you'll be greeted by soaring ceilings, adorned with expansive 14-foot windows that flood the space with natural light, showcasing stunning city views. Hardwood floors and open floor plans enhance the sense of space and freedom, while fully-equipped kitchens with breakfast bars invite culinary creativity. Experience luxury living like never before with exclusive amenities including a resident skybox featuring a state-of-the-art fitness center and inviting lounge area. Step outside onto the rooftop deck and be mesmerized by breathtaking city vistas. With a 24/7 front desk attendant ensuring your peace of mind, convenience meets comfort at every turn. At 2121 Market Street, we understand that pets are family too. Embrace our super pet-friendly community, where dogs and cats are warmly welcomed. Plus, with Trader Joe's conveniently located on the lower level, your daily essentials are just steps away. Live life to the fullest and embrace the pulse of the city at 2121 Market Street.â your new urban oasis awaits!
Courtesy: JG Real Estate LLC, (215) 467-4100
View additional infoSpacious 2 bedroom apartment with 1 full bath. Very close to Temple University, CCP, UPENN, Drexel, etc. Approximately a 5 minute drive to Center City! LARGE PRIVATE BACKYARD!!! There's Hardwood floors everywhere, Stainless steel appliances (dishwasher included), YOUR OWN Washer/Dryer IN-UNIT, Large Double-wide Closets in both bedrooms. Full unfinished basement with PLENTY of storage space. Tons of amenities nearby such as the Met, Art Museum/Schuylkill Trail and Rail Park. There are a number of great restaurants in this area including restaurants from Marc Vetri and Stephen Starr (Osteria, Cicala, Bar Hygge, Etc). Easy Access to I-95/676/76, exactly 2 block walk from Fairmount Subway Station / Divine Lorraine Hotel. DON'T LET THIS GET AWAY! **Photos are of another unit in this building. All finishes are identical. Please view the video tour.**
Courtesy: Compass RE, (267) 435-8015
View additional infoBarely 3 year old beautiful new construction for rent! Can be fully furnished or option for unfurnished! The open living room has high ceilings that lead you to the sun-lit grand living room to find your state-of-the-art open concept kitchen. The beautifully appointed kitchen is outfitted with shaker soft-close cabinets with perfectly matched and boosted Golden Knobs. Modern Quality Quartz counter-tops and backsplash, upgraded farms sink with brushed gold faucet that matches cabinet handles, upgraded stainless steal appliance package (dishwasher, fridge, range, microwave), and under cabinet lighting. Off the kitchen is a lovely back patio. From the first floor, wide commercial grade Pine staircases (secured by custom railing) takes you to the second floor with two nice sized bedrooms, a full bathroom with a custom vanity set and laundry closet. The third floor takes you to a beautiful primary private suite. There is a generous sized bedroom, custom spa-like bathroom, and a walk-in spacious closet! The master bath boasts custom tile-work, dual vanity set, soaking tub and a designer rainfall shower. The top floor provides access to your private rooftop deck. The home has electric and water lines on the rooftop, making it an ideal area to host parties and get-togethers. The finished basement offers another spacious bedroom or home office, custom full bathroom, and utility closet.
Courtesy: JG Real Estate LLC, (215) 467-4100
View additional infoAvailable Early June: Welcome to 2053 Christian St #B! This charming 1 bedroom, 1 bathroom 1st Floor apartment features high ceilings with decorative details, a fireplace with mantle. hardwood floors, in-unit laundry, and vintage finishes throughout. Enter into a lovely vestibule with leaded glass door and windows for an elevated atmosphere. The living area is spacious and offers an open floor plan with a decorative fireplace and big windows for sunlight. The living room is open to the modern kitchen which is fully equipped with red cabinetry, white subway tile backsplash, and a full lineup of sleek stainless steel appliances. Behind the kitchen is a laundry area with your washer and dryer, plus overhead storage for added convenience. The full bathroom is stunning with vintage tiling and an archway over your large soaking tub with 2 showerheads for a luxurious feel. Your bedroom is accessible from the living room and offers hardwood floors, natural sunlight, and a closet. You'll have central air to ensure comfort all year long and an unfinished, shared basement for storage. all today! About The Neighborhood: Located in the Graduate Hospital neighborhood of Philadelphia and walkable to iconic spots like Rittenhouse Square and South Street. Close proximity to Broad Street offering nonstop public transportation options. Nearby Chew Playground, the Marian Anderson Recreation Center, and the Christian Street YMCA. Neighborhood favorite places include LâAnima, American Sardine Bar, On Point Bistro, Cafe Ynez, Dock Street Brewery South, Loco Pez, Sprouts Farmerâs Market, and TONS more! Lease Terms: Generally, first month, last month, and one month security deposit due at, or prior to, lease signing. Other terms may be required by Landlord. $55 application fee per applicant. Strictly, no pets. Tenants responsible for: electricity, gas, cable/internet, and a $50/month flat water fee. Landlord Requirements: Applicants to make 3x the monthly rent in verifiable net income, credit history to be considered (i.e. no active collections), no evictions within the past 4 years, and must have a verifiable rental history with on-time rental payments. Exceptions to this criteria may exist under the law and will be considered.
Courtesy: Chennault Real Estate, (215) 995-6852
View additional infoWelcome to this 1 bedroom/1 bath loft apartment. It is waiting to awe any potential tenant! You will be greeted with plenty of living space and an open kitchen concept that features high ceilings, recessed lighting, hardwood floors, new kitchen cabinets and appliances, an in-unit washer, and reserved parking! This beauty also features a fully remodeled bathroom with a free-standing vanity with a new mirror and bathroom fixtures. The bedroom is large and has plenty of natural lighting and space to accommodate all of your needs. In addition to the rent, the tenant is responsible for paying water $50.00 each month everything runs on electricity. This beauty will not last long! Schedule your tour today! This unit is section 8 approved. credit score must be at minimum 580, income must be 3 times the rent, and must be open to a background check.
Courtesy: BHHS Fox & Roach At the Harper, Rittenhouse Square, (215) 546-0550
View additional infoThe best of Center City, Philadelphia at a great value! Enter this gorgeous one bedroom condo and you'll immediately appreciate the size, natural light and finishes. ALL UTILITIES INCLUDED! The kitchen comes fit out with brand new quartz counters, beautiful subway tile backsplash, sink, faucet, and garbage disposal and stainless steel kitchen appliances! Ceramic entry foyer with hardwood floors throughout, this unit has a large living room-dining room combo with southern facing views of the Kimmel Center! The bedroom has two very large closets, and bathroom has been updated with large vanity and walk-in shower. There is an in-unit washer and dryer as well! Building has 24 hour security, fitness center and pool with on-site maintenance as well. Residents of Academy House enjoy a 24-hour doorman and a recently renovated, state-of-the-art fitness and aquatic center. There is valet parking in the building's garage for an additional monthly fee, subject to availability. The Academy House is located in the heart of Center City and within close walking distance to Rittenhouse Square, Washington Square, and the Broad Street and Market Street office corridors. The Philadelphia International Airport and Amtrak's 30th Street Station are easily accessible.
Courtesy: KW Empower, vicki@kwempower.com
View additional info1 Bed, 1 bath, quartz counter, bamboo floors, high ceilings and close to public transportation. Drexel, Penn, Temple within 10-minute drive. Ready for July 1, 2024, move in. Big windows, great views of center city. 6-month new range, microwave, refrigerator, and vanity. Freshly painted. Washer and Dryer located in the building. The owner maintains property, and tenants get his cell. Owners also are active Real Estate licensees in PA and NJ. No pets, no smoking. Diagonally across from West Philly Senior Center.
Courtesy: RE/MAX Access, (215) 400-2600
View additional info
Courtesy: Reliance Realty, (215) 884-4006
View additional infoModern second floor apartment unit with high ceilings and private access to deck space in converted Victorian townhouse building. Conveniently located in the historic Germantown section of Philadelphia, PA. Close to scenic Lincoln Drive, regional rail train station, public transportation and shopping, including the new Weavers Way Co-op (Germantown location).
Courtesy: BHHS Fox&Roach-Newtown Square, (610) 353-6200
View additional infoWelcome to 5836 Springfield Ave! This Gorgeous and meticulously rehabbed from top-to-bottom by an experienced builder in West Philla. This home has an open floor plan boasting over 2500 square feet of living space with 3 Bedrooms, 2 full baths and two half baths. Entering this home from the enclosed front porch the first level features a bright living/dining area, Powder room, electric fireplace, laminate flooring. The contemporary kitchen feature white/gray shaker self closing cabinets, granite counter tops, custom made tile back-splash, stainless steel appliances. The kitchen design has a smartly added breakfast bar that is perfect for casual everyday dining. Door opens to a spacious deck with canopy and fully fenced private rear yard perfect for entertaining. Take the modern staircase to the second level. This floor features three bedrooms with plenty of closet space fully fitted out for your clothing convenience. Beautifully designed three piece master bathroom and common bath features high end vanities and bathtub. The fully finished basement with powder room is perfect for a private gym, additional hosting space, additional storage, or in home theatre and separate laundry/powder room. Additional features: HVAC system include New Goodman GMEC96 High-Efficiency Gas Furnace with two-stage gas valve and a multi-speed circulating blower provides efficient and economical performance. This gas furnace has an AFUE rating of up to 96%, which means that up to 96 cents of every $1.00 of heating energy expense warms your home., Also new roof, New energy efficient windows, New drywall, flooring, electric, plumbing, deck and much much more. Conveniently located close to the University Of Pennsylvania, restaurants, parks, entertainment and public transportation. The house qualify for prosperity home mortgage $10K grant as a primary residence and full price offer seller will consider some sellers assist as well. Call listing agent with any question about the grant and the sellers assist. Home is easy to show , make your appointment today!!!
Courtesy: City Wide Realty Inc, (215) 310-6888
View additional infoSpacious Bi-level 2BR/2BA apartment with Private Rooftop and an assigned parking spot included in the monthly rent just next to Fishtown available 6/1 (can be available earlier if needed). This gorgeous an extremely bright apartment features hazelnut color engineer's hardwood flooring throughout, new kitchen with stainless steel appliances, including a gas stove (a rare found!), double-door refrigerator with an ice-maker, dishwasher, microwave, garbage disposal. Breakfast island. Central A/C and heat. High ceilings. Spacious living room space. Large size windows which bring tons of natural light (the living room's and master bedroom's windows are facing South direction). The windows come with blinds. Full-size washer and dryer in the unit, and it is located in the spacious utility closet, where you can store the laundry basket, detergents, cleaning supplies and etc. The second level includes two bedrooms, the master bedroom features a walk-in closet, offering ample storage for all your belongings. The bedrooms are separated by one of the bathroom and a staircase, what is perfect for the roommates. The master bedroom would easily fits any size bed, dresser, desk. The second bedroom would easily fits a queen size bed, dresser, desk. The wet bar is perfect for entertaining guests or enjoying a quiet evening at home. Step onto the private roof deck and be captivated by the breathtaking views of the city skyline. The outdoor furniture comes with this rental apartment. The apartment is located on the top 2nd floor, no neighbors above. Super easy free street parking. Very quiet block. There are three trash dumpsters behind the building, so you won't have to keep the trash in the apartment for a whole week. It gets picked up few times a week by a private trash company. The Development is conveniently located near major transportation, walking distance to plenty of restaurants, supermarkets, and Temple University. Easily accessible to Broad St, I-676, and I-95. Only Two months are required to move in (First month and Security deposit), conditions apply. VIDEO TOUR IS AVAILABLE! Move in date can be anytime in June or July. Please TEXT at (267) 884-5 zero 45 (I usually respond within 10 min, ask for Kateryna) P.S. the bar stools, couch, some bedroom furniture and desk can stay if tenants wish.
Courtesy: KW Empower, vicki@kwempower.com
View additional infoSituated on one of the most pristine blocks in society hill and just steps away from three bears park is this completely renovated 2 bedroom 2 bath, bi-level apartment! This stunning apartment boasts a plethora of light, original random width pine floors, a fireplace and all the modern finishes! The kitchen has stainless steel appliances, gorgeous cabinets and a Caesar stone counter top! The two bedrooms are ample size with beautiful light overlooking Spruce Street! The bathroom on the main floor boasts a modern vanity, new tub, toilet and marble floor as well as surround. The upper bathroom features a new modern vanity, new toilet and a seamless glass shower! This property is rented furnished!
2,326–2,350 of 4,117 properties displayed
How may I help you?Get property information, schedule a showing or find an agent |
|||||||||||||||||||||||||||||||||||||||||||||||||||||||||||||||||
Copyright © Metropolitan Regional Information Systems, Inc.


