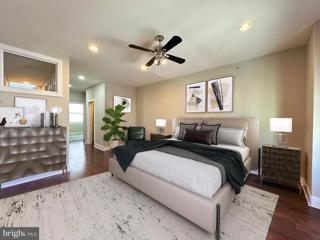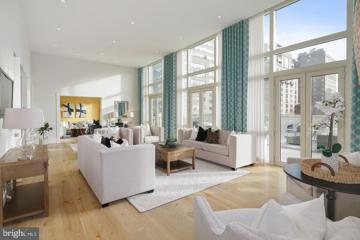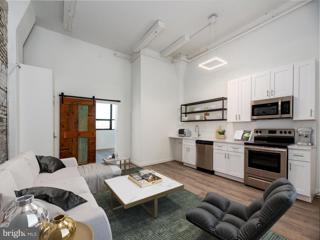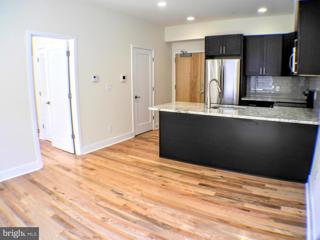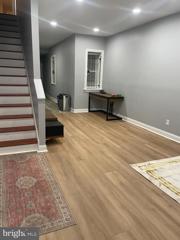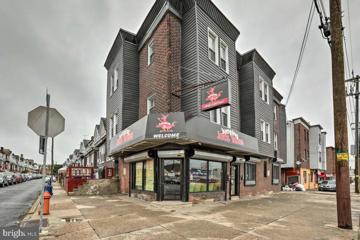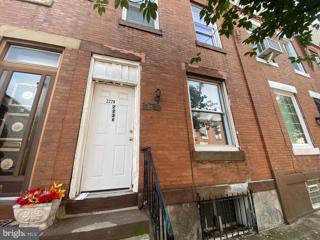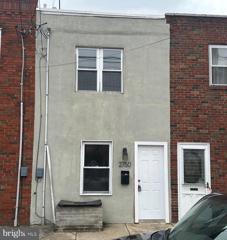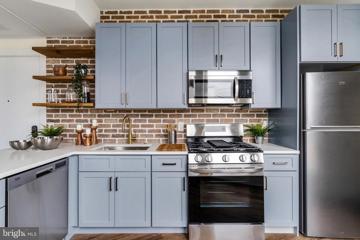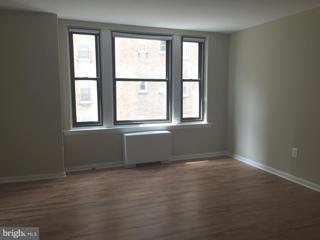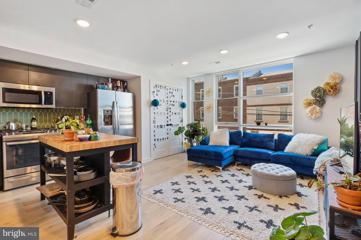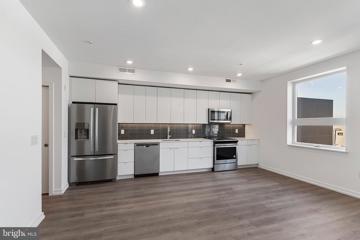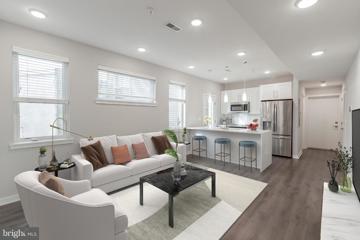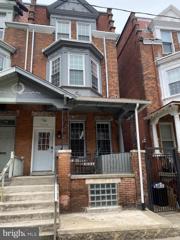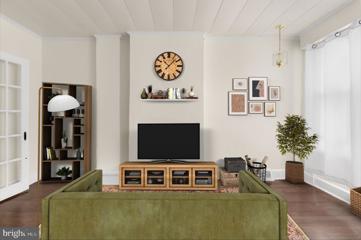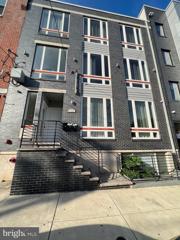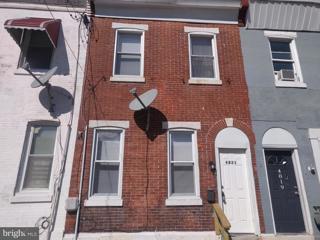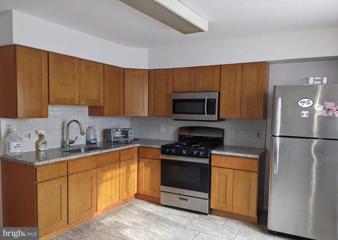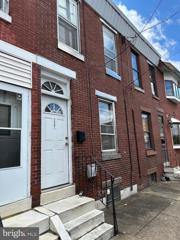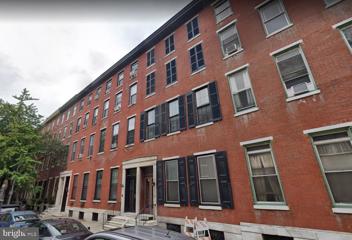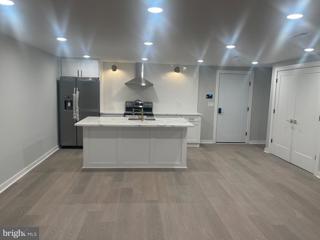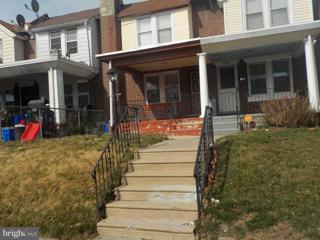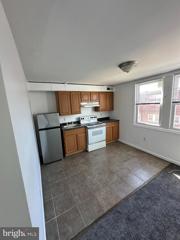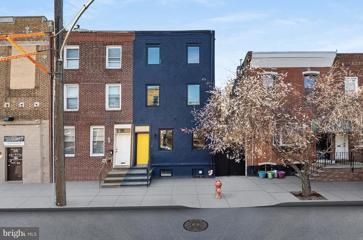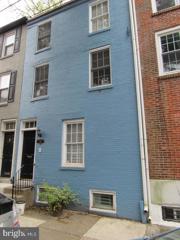 |  |
|
Philadelphia PA Real Estate & Homes for Rent4,113 Properties Found
2,401–2,425 of 4,113 properties displayed
Courtesy: Mercury Real Estate Group, (215) 462-5100
View additional infoCome see this beautiful single-family home located at 1634 Manton Street in the Point Breeze neighborhood of Philadelphia, PA. The house boasts three bedrooms and three and a half bathrooms, with hardwood floors, recessed lighting, and an open floor plan. The kitchen is a chef's dream, with stainless steel appliances, granite counters, a Mosaic tile backsplash, slow-closing cabinets & drawers, a six-burner gas stove, and pendant lights over the island & bar. The large dining room and a powder room are just beyond the kitchen, and the sliding glass doors lead to a spacious concrete patio. The floating staircase leads to the second floor, where you'll find two bedrooms, a laundry room, and a full bath. The third-floor primary suite boasts a large walk-in closet, ceiling fan, and a full bath with a personal water closet. And don't forget the roof deck, which offers stunning city views. Finally, the finished basement features tile floors, high ceilings, a possible fourth bedroom, and a third full bathroom. Don't miss your chance to see this beautiful home in person! ** The property does not come furnished.
Courtesy: Allan Domb Real Estate, (215) 545-1500
View additional infoEntire floor penthouse residence with a magnificent 2,144 square foot terrace overlooking Rittenhouse Square! Enter the home, designed by the renowned Joanne Hudson, through a grand foyer that leads into an expansive great room basking in natural light from a wall of floor-to-ceiling windows. The great room provides access to the terrace and opens up to a cozy media room/den. Adjacent to the great room is a chef's kitchen with breakfast room. The kitchen features a four-person island and high-end stainless steel appliances including a Sub-Zero 36" fully integrated refrigerator and freezer, Wolf 36" stainless steel gas cooktop, Gaggenau 48" stainless steel hood, Miele fully integrated dishwasher, and Franke 23 sink. The breakfast room features a modern wall-mounted electric fireplace and overlooks 18th Street. The spacious primary suite has his and hers walk-in closets and his and hers marble appointed bathrooms. The second and third bedrooms each have ensuite marble appointed bathrooms and spacious walk-in closets. The one-of-a-kind terrace atop Rittenhouse Square features a hot tub, fire pit, and built-in outdoor kitchen that is perfect for entertaining. There is a mudroom off of the foyer that has excellent storage space and provides another access point to the terrace. Additional highlights include a powder room, washer/dryer and hardwood floors throughout. Residents of the Alison enjoy the security of a 24-hour doorman and can use some of the amenities of 10 Rittenhouse for an additional fee.
Courtesy: TCS Management, LLC, (215) 383-1439
View additional info1201 Jackson is a thoughtfully designed community that caters to the wellness of both residents and the environment, The Brush Factory Lofts offer quality interiors, functional amenities, seamless indoor-outdoor spaces, and resource-conscious utilities. Marrying historic character with a modern sensibility, these legacy buildings invite you home to an uncommon urban living experience. Located on 12th and Jackson Streets in South Philadelphia, the Lofts offer residents neighborhood charm, proximity to sought-after destinations, and easy access to nearby transportation. This is the only apartment building of its kind in the area, featuring architectural, design, and lifestyle details that other nearby rentals can t match. This unique character is at the heart of the building s appeal to its residents, who desire to express their own unique individuality in their living space. Unit Amenities include Washer/dryer, Quartz countertops, Hardwood floors, Energy-efficient heating & cooling, massive windows, and unique industrial features such as exposed brick and original building columns. Building Amenities include: Carshare, Bike share, Media Room, Fitness Center, Roof Deck, Parking, Workspace area, Recreation room. *Photos are of amenities and model units, availability subject to change
Courtesy: OCF Realty LLC - Philadelphia, (215) 735-7368
View additional info*Available 5/1/24!* Beautiful 1 bedroom, 1 bathroom apartment right on Point Breeze Ave within walking distance to several restaurants, bars, and public transportation. Located in the rear of the building on the third floor, this unit offers a quiet ambiance, and top-of-the-line finishes including central air, ceiling fans, washer/dryer in the unit, lots of natural light, and hardwood floors throughout. The kitchen is modern with granite counter tops, garbage disposal and stainless steel appliances such as the dishwasher, microwave, stove/oven and refrigerator. The bedroom is spacious with plenty of closet space, and the bathroom features updated back splash tile! *Sorry, no pets *Price reflects the net effective rent after a 2 week credit is applied to a 12 month lease at $1,345/mo.
Courtesy: KW Empower, vicki@kwempower.com
View additional infoWelcome to 1629 N Bouvier Street! This 6-bedroom, 2.5-bathroom home boasts a generous 1,687 square feet of beautifully designed living space. As you step inside, you'll be greeted by hardwood floors and large windows allowing for tons of natural light. The kitchen boasts stainless steel appliances and tons of cabinetry for storage. This main level is also equipped with a powder room and gives access to your large, private outdoor patio & backyard. Upstairs you will find 3 spacious bedrooms with ample closet space and 1 full bathroom, followed by another 3 bedrooms and full bathroom on the third floor. In close proximity to all of the restaurants, bars, grocery stores, parks, and coffee shops that Temple University has to offer, this home is in a perfect location for those wanting to be close to campus. Schedule your showing today!
Courtesy: Keller Williams Main Line, (610) 520-0100
View additional info***Housing Voucher Accepted*** Welcome home to this beautiful, furnished 3 bedroom, 1.5 bath unit in Juniata available now. Renovated and ready for you to move in, it comes fully furnished. You only need to bring your personal belongings. Enter into the bright apartment to a living room, dining area and full kitchen with stainless steel appliances of refrigerator, range/oven, microwave and dishwasher. Down the hall you will find a large bedroom with great closet space, halll bath and full size stacked washer/dryer. Located in a corner building, the unit offers extra windows and unique neighborhood views. Street parking ensures convenience for residents and guests alike. Embrace modern living in this thoughtfully designed space - your perfect home awaits! Local shopping nearby includes an Aldi and Save-a-lot. Please contact us for your private showing.
Courtesy: KW Empower, vicki@kwempower.com
View additional infoWelcome to 2228 W Firth in the bustling Strawberry Mansion! This incredible property is a 2 BEDS, 1 BATH, 1004 SQFT home that meets all your needs. The property features a QUIET BLOCK WITH LARGE BACKYARD, the interior is thoughtfully designed with a balance of colors, textures, materials, and so much more! Out front, you are welcomed by entrance stairs, and a well-maintained and beautiful brick exterior. You enter the main level and are greeted by lovely historic finishes and well-detailed design. The living area is spacious and flows into the kitchen area with ample space. Out back, you have a spacious backyard where you can hang out with solo time or with guests for a barbecue party. The basement is unfinished but offers tons of storage space with well-maintained newer mechanics. As we come upstairs to the second level, directly ahead of you is the bathroom with ample size featuring a single bathtub and a good choice of tiles, fixtures, and fittings. Continuing down the hall on the left, you are welcomed to the 1st bedroom perfect for multiple occupants or as an office. At the end of the hall, you enter the 2nd bedroom complete with ample space, soft color palettes, large windows, a reach-in closet, and tons of light! 2228 W Firth is conveniently located with access to many nearby public transportation options. There is easy access to nearby parks and playgrounds including Reyburn Park, Connie Mack Stadium, and Fotterall Square and this location is perfect to complete all daily errands quickly. The local area offers great amenities with tons to explore. Schedule your tour today!
Courtesy: Spring Garden Leasing and Investments, LLC, (215) 400-2636
View additional info2750 E Venango is a 2 bedroom 1 bath row in Port Richmond. First floor has living room, dining room and kitchen with exit to fenced yard. Second floor has 2 bedroom with ample closet space and full bath. This home has a full unfinished basement. There is a $40 application fee per adult. Proof of income and ID required. first month, last month and 1 month security required to move in. (3 months, $4,050) Tenant pays all utilities. No pets. Thank You
Courtesy: JG Real Estate LLC, (215) 467-4100
View additional infoAvailable Early June Leasing Special: $1,650/month for a 12 month lease; or $1,595/month for a 24 month lease. Welcome to the Fishtown Flatiron at 2401 Frankford Ave #3B! Located in a stunning, professionally managed building that is ready to welcome its first tenants! This wonderful building features a magnificent lobby with secure entry and a package room for peace of mind, plus 2 separate stairwells for added convenience. Unit #3B is a 3rd Floor 1 bedroom, 1 bathroom apartment with a spacious and open floor for a bright and airy atmosphere. Your gorgeous kitchen boasts exposed brick, gray shaker cabinets with chrome fixtures, and beautiful pendant lighting. A full lineup of stainless steel appliances include built-in overhead microwave, gas oven + stove, dishwasher, and refrigerator with drink & ice dispenser. Head into your modern bathroom to view paisley tile flooring, lighted vanity, and a lovely shower stall with beautiful tiling. Each apartment is conveniently equipped with central air conditioning and in-unit washer & dryer for added convenience. This incredible space won't last long - call today! About The Neighborhood: Located in the vibrant Fishtown neighborhood of Philadelphia, nestled between the York and Berks Stations for the MFL. Easy access to public transportation bus routes, highways, and common green spaces such as Norris Square Park, Hagart Street Playground, Letterly Green, Collins Smith Barrick Play Garden, Konrad Square Park. You'll be close to tons of great local spots in both Fishtown and Kensington like Vessel Coffee, Rune Hammer, Pizza Brain, Urban Exchange, Circle Thrift, Martha, Circles & Square, Green Eggs Cafe, and much more! Lease Terms: Generally, first month, last month, and one month security deposit due at, or prior to, lease signing. Other terms may be required by Landlord. $55 application fee per applicant. Pets are conditional on owner's approval and may require an additional fee, if accepted. (Generally $500/dog and $250/cat). Tenants responsible for all other utilities including: electricity, cable/internet, a flat $20/month gas fee, and a flat $35/month water fee. Please note that the building is only wired for Verizon and Philly Whisper. Landlord Requirements: Applicants to make 3x the monthly rent in verifiable net income, credit history to be considered (i.e. no active collections), no evictions within the past 4 years, and must have a verifiable rental history with on-time rental payments. Exceptions to this criteria may exist under the law and will be considered.
Courtesy: Allan Domb Real Estate, (215) 545-1500
View additional infoOne bedroom, one bathroom facing west with sunset city views at The Wellington. The home enjoys beautiful, wood-like floors, a spacious kitchen, dining area, well-sized living room, bedroom with a fully renovated ensuite bathroom, and excellent closet space throughout. The Wellington is a pre-war apartment building located on Rittenhouse Square offering a 24-hour doorman and on-site management. The Wellington is located on the north side of Rittenhouse Square, ranked the 6th best neighborhood in North America. There are 175 restaurants and 199 retailers within a three block radius. University City, the Market Street office corridor and The Avenue of the Arts are within walking distance to The Wellington. 30th Street Station and the Philadelphia International Airport are just minutes away. Ask about our incentives on select units!
Courtesy: JG Real Estate LLC, (215) 467-4100
View additional infoAvailable Early May Leasing Special: $2,100/month for a 12 month lease; or $1,995/month for a 24 month lease! Welcome to 13 Jefferson St #3! This fantastic 2 bedroom, 1 bathroom apartment features a spacious interior with accent walls, in-unit laundry, mini-split a/c systems, and clean finishes throughout. The open common area offers great space for furniture and is complete with hardwood floors, recessed lighting, an accent wall, and sliding glass doors. The kitchen boasts dark cabinetry above and below, trendy green tile backsplash, and a full lineup of sleek stainless steel appliances including double-door fridge with water dispenser, dishwasher, microwave, and oven/stove. There are 2 sizable bedrooms with closet space, one of them with a lovely accent wall for an elevated atmosphere. The full bathroom is gorgeous with modern fixtures, luxurious tiling, and a black-framed sliding glass door in the bathtub/shower combo. Call today! About The Neighborhood: Located in the upbeat Fishtown area of Philadelphia, walkable to tons of local gems like Goldie, Gryphon Cafe, Suraya, City Fitness, La Colombe, Kalaya, Front Street Cafe and much more! Youâll be around the corner the Market-Frankford Line and easy bus routes. Near convenient shopping options along Frankford Ave and walkable to Northern Liberties for even more entertainment & nightlife options! Lease Terms: Generally, first month, last month, and one month security deposit due at, or prior to, lease signing. Other terms may be required by Landlord. $55 application fee per applicant. Pets are conditional on owner's approval and may require an additional fee and/or monthly pet rent, if accepted. (Generally, $500/dog and $250/cat, and/or monthly pet rent). Tenants responsible for: electricity, cable/internet, gas, and a $50/month flat water fee. Landlord Requirements: Applicants to make 3x the monthly rent in verifiable net income, credit history to be considered (i.e. no active collections), no evictions within the past 4 years, and must have a verifiable rental history with on-time rental payments. Exceptions to this criteria may exist under the law and will be considered.
Courtesy: PennHunter, (215) 422-3980
View additional infoNo expense spared in this luxurious, light-filled apartment. Designed with modern amenities and warm finishes, you'll look forward to arriving home to this architectural gem. The kitchen features the latest stainless-steel appliances, custom backsplash and space-saving design. Each apartment features an in-unit laundry center and access to an elevator, bicycle racks and extra storage in the basement. With an awareness of the vibrant, surrounding neighborhood, the builder took great care to provide high quality sound reducing windows and walls to provide a relaxing home environment. About Fishtown and Northern Liberties: Located in the heart of Fishtown, just a half block off of Girard Ave and two blocks from Frankford Ave. 1229 Front is walking distance to the best dining and entertainment around: The Fillmore, Fette Sau, Frankford Hall, Johnny Brenda's, Mulherin's, Sugarhouse, the Piazza at Schmidt's and much, much more. Steps to public transit options - the Market-Frankford line, the Girard trolley and SEPTA buses as well as quick access to I-95 and Columbus Ave.
Courtesy: OCF Realty LLC - Philadelphia, (215) 735-7368
View additional info*Available NOW!* Welcome to 15 Thirty Four Ridge Avenue! Modern luxury in the heart of Francisville, a short walk to the Broad Street Line, and only a 15-minute walk to Center City. This top floor 2 bed, 2 bath apartment has extra tall 11 foot ceilings and its own private balcony, a video intercom entry system, a breakfast bar with waterfall edge countertops, modern 42 inch shaker cabinetry, and high end GE stainless steel appliances. The bathrooms have Carrera marble topped vanities, while the bedrooms have wonderful natural light thanks to large windows, plus custom California styled built out closets. You also can enjoy an Ecobee3 thermostat equipped with Amazon Alexa, a shared ROOFTOP DECK accessible to the entire building, and complimentary access to your own storage unit located in the building's basement! Located right off Fairmount Ave and Broad Street, with easy access to the Broad Street Line, Center City, Temple University, Hanneman Hospital, and Temple Hospital. Take a quick stroll to some great eateries nearby such as Telaâs Kitchen, Rybread, Bar Hygge, Osteria, and so much more! *Price reflects the net effective rent after a 1 month credit is applied to a 13 month lease at $2,150/mo. No application fees! *Pets permitted. $250 non-refundable fee and $35/mo rent per pet required.
Courtesy: Keller Williams Main Line, (610) 520-0100
View additional infoAvailable April 2nd - BRAND NEW completely renovated 2-bed/1-bath apartment in the charming Spruce Hill neighborhood of University City. Natural light streams into this beautiful ground-floor unit, with soaring-ceilings and hardwood floors throughout. Walk in through your coded entry to an open-concept living and kitchen space. Featuring a 5-burner gas range, soft close drawers and cabinets, dishwasher, disposal, space for counter seating, and wine storage. Off the kitchen you'll find your in-unit laundry and utility/storage room. Follow the hall to your gleaming bathroom with marble tiled floor and backsplash. Unit 1 has two large bedrooms with ceiling fans, and a BONUS room at the rear of the unit - perfect for a home office or studio. Off the bonus room is direct access to the buildings 2nd shared outdoor space (in addition to the cute front porch). Located on one of the most charming streets in Spruce Hill, 216 Buckingham Place brims with charm and has ALL of the modern updates. Plus, location can't be beat - surrounded by awesome restaurants (including Green Line Cafe at the end of the block), a short walk to Clark park, wine and spirits, and more. Steps to UPenn campus and public transit. This fabulous unit is nestled on a quiet, charming block, lined with cherry blossom trees - truly a great place to call home. 216 Buckingham Unit 1 is move-in ready and available April 2nd, tenant pays $30 monthly water fee
Courtesy: JG Real Estate LLC, (215) 467-4100
View additional infoAvailable NOW Leasing Special: $2,895/month for a 12 month lease; or $2,795/month for a 15 month lease! Welcome to 1435 Brown St in Fairmount! This charming 4 bedroom, 1.5 bathroom single family home exudes timeless appeal and ample space! Step into an entry hall with the staircase straight ahead and your living area to the right. Hardwood floors follow you from your sunny living room to your separate dining area with a ceiling fan. The space flows nicely to your eat-in kitchen boasting modern open shelving, stylish tile backsplash, and stainless steel gas stove and refrigerator. Behind the kitchen is your laundry room with access to a private, fully fenced back patio, perfect for outdoor gatherings. Head upstairs to the second level featuring an updated full bath, a sizable middle bedroom with access to a half bath, and an expansive front bedroom. The third floor mirrors this layout, with a smaller room adjoining a larger one for versatility. Need storage? Utilize the unfinished basement. Call for a tour today! About the Neighborhood: This apartment is located on a quiet, tree-lined street in the lovely Fairmount neighborhood of Philadelphia. Easily accessible via I-76, I-676, and public transportation options. Close proximity to to Kelly Drive, Philadelphia Museum of Art, Rodin Museum, Eastern State Penitentiary, and Logan Square. Near great public outdoor spaces including the Spring Gardens, Roberto Clemente Park, Green Street Dog Park, Francisville Playground, and Matthias Baldwin Park. Walkable to fantastic Fairmount coffee shops, restaurants, and bars like Bar Hygge, Thirsty Dice, Urban Saloon, Zorbaâs Tavern, and more! Lease Terms: Generally, first month, last month, and one month security deposit due at, or prior to, lease signing. Other terms may be required by Landlord. $55 application fee per applicant. Pets are conditional on owner's approval and may require an additional fee and/or monthly pet rent, if accepted. (Generally, $500/dog and $250/cat, and/or monthly pet rent). Tenants responsible for: electricity, gas, cable/internet, and water. Landlord Requirements: Applicants to make 3x the monthly rent in verifiable net income, credit history to be considered (i.e. no active collections), no evictions within the past 4 years, and must have a verifiable rental history with on-time rental payments. Exceptions to this criteria may exist under the law and will be considered.
Courtesy: Realty Mark Associates - KOP, (215) 376-4444
View additional infoThis unit is bi-level double wide apartment with its own private entrance is located in one of the hottest areas of Philadelphia! First floor boasts a spacious living/dining room with natural oak hardwood floors. The developers attention to detail is evident kitchen featuring composite white counter tops on white 5 piece shaker wood cabinets, and large peninsula breakfast bar. This level also features two bedrooms with spacious closets, rear deck and hall bathroom complete with oversized vanity and walk in designer tiled shower. Lower level with 2nd living area space, and two generously sized bedrooms with ample closet space. A hall full bath with an oversized walk-in shower & large laundry and storage room with full size front loader washer and dryer! Per friendly, Dog park right cross street. Ask for video if needed.
Courtesy: KW Empower, vicki@kwempower.com
View additional infoThis delightful 3 bedroom, 1 bathroom home offers 1204 square feet of comfortable living space, ideal for creating lasting memories with loved ones. Conveniently situated near parks, shopping centers, dining establishments, and multiple SEPTA routes this home puts everything you need right at your fingertips. Whether you're exploring the city's vibrant culture or enjoying a leisurely day outdoors, you'll love the convenience of this prime location. Step inside and be greeted by a space that feels fresh and new, thanks to recent refreshments throughout. The kitchen shines with ample cabinet space, providing the perfect setting for culinary adventures and casual dining alike. Relax and unwind in the cozy bedrooms, where plush carpeting creates a comfortable atmosphere for restful nights. The updated bathroom features a charming new vanity, adding a touch of modern elegance to your daily routine. With its inviting ambiance and convenient location, this home offers the best of city living. Don't miss your chance to experience the joys of Philadelphia living in this wonderful townhome!
Courtesy: KW Empower, vicki@kwempower.com
View additional infoDiscover this inviting 4-bedroom, 2-bathroom home near Temple University, featuring PRIVATE PARKING!! Enjoy the spacious living and dining areas filled with natural light, a functional kitchen leading to a cozy rear patio, perfect for outdoor gatherings. Upstairs, find 2 bedrooms on each floor, each with a shared bathroom. The second-floor bathroom also includes a washer and dryer. Additional storage is available in the basement. Conveniently located near restaurants, shops, cafes, and banks, this home offers comfort and practicality in a lively neighborhood.
Courtesy: Realty One Group Restore - Conshohocken
View additional infoThis clean and updated 2 bedroom, 1 Bathroom rental will not last long! Located on a super quiet block in Port Richmond, this is a fairly priced rental looking for it's next tenant. Located in a convenient location, it also has plenty of on-street parking, a quiet, peaceful backyard and it comes with a garden! Schedule your showing today. Available April 1st, 2024.
Courtesy: BMB Living, Inc., (267) 463-2428
View additional info1830 Pine St is a renovated brownstone building in Rittenhouse Square. The building consists of six units that have been completely renovated and are in brand new condition. Each unit offers ample living space and there is a shared basement for additional storage. The prime location and charming brick exterior with classic touches make this building an ideal choice for those seeking a cozy living space in Rittenhouse Square. Don't miss the chance to live in this beautiful brownstone building. The pictures are of the actual unit. Video can be provided. 5 by 6 storage unit included in rent.
Courtesy: Keller Williams Real Estate-Blue Bell, (215) 646-2900
View additional infoBrand new flat, be the first to move into this custom interior designed building...Movie Theatre, roof deck, spa/gym/wellness center with infrared spa, custom package room, extra storage, oversized dog spa, Newly done with high ceilings, white shaker cabinets, stainless steel appliances, garbage disposal, quartz countertop, full size front loader washer and dryer, walk in closets, oversized unit. Tucked away right by Wissahickon and Fairmount Park, great location to get to Chestnut Hill, Center City, Main Line, and Lafayette Hill, Henry James, Chubbyâs and Dellasandros.
Courtesy: Gold Keys Real Estate Specialists, (215) 248-4400
View additional infoThis property features hardwood floors throughout with an eat in Kitchen that leads to a small deck in the back of the house. This one has great potential for the one who wants to put the finishing touch of restoration.
Courtesy: KW Empower, vicki@kwempower.com
View additional info1 bedroom and 1 bathroom unit is now available! Property features open concept, large bedroom, tons of closet space and ample street parking. In additional, its located near an abundance of public transportation including but not limited to subways, buses, 76 and 95 so what are you waiting for? Hurry and schedule your appointment today!
Courtesy: Philly LMG, LLC, (215) 545-7007
View additional infoWelcome to 1328 S 9th St newest luxury apartment building in Passyunk Square. This address puts you near the area's famous eclectic eateries and shops and is offering 2 bedrooms, 2 bathrooms which flawlessly combine modern living with busy city life. Beautiful hardwood floors, central air, in-unit washer and dryer, large layout with a ton of natural light, ultra-modern kitchens fitted with Quartz stone counters, custom cabinetry, and a full stainless-steel, high-end appliances package. And all this is available to you within a short distance to Bella Vista and the Italian Market, Queen Village, and Center City. Easily commute to nearby highway exits. Pets allowed with a monthly fee
Courtesy: BHHS Fox & Roach-Center City Walnut, (215) 627-6005
View additional infoAs you step inside, you're greeted by a spacious living room adorned with sliders that lead to your own private deck, offering a serene retreat for relaxation and entertainment. The well-appointed full kitchen, complete with a garbage disposal and dishwasher, beckons culinary enthusiasts to indulge in their passion for cooking. Adorned with sleek wood flooring throughout, the apartment exudes warmth and sophistication. For added convenience, a washer and dryer are discreetly tucked away within the unit, ensuring effortless laundry days. Embrace year-round comfort with central air conditioning, providing a respite from the elements. This pet-friendly abode is situated within a small boutique building, fostering a sense of community and camaraderie among residents. Convenience meets lifestyle with its proximity to Jefferson and Pennsylvania hospitals, making it an ideal sanctuary for anyone seeking a peaceful retreat close to essential amenities.
2,401–2,425 of 4,113 properties displayed
How may I help you?Get property information, schedule a showing or find an agent |
|||||||||||||||||||||||||||||||||||||||||||||||||||||||||||||||||
Copyright © Metropolitan Regional Information Systems, Inc.


