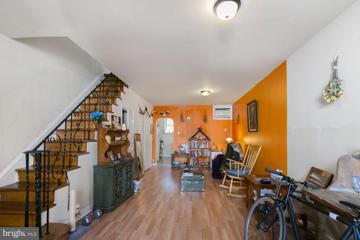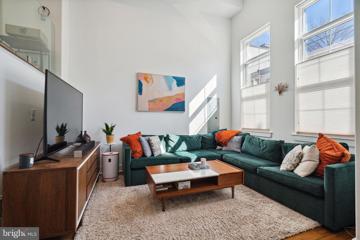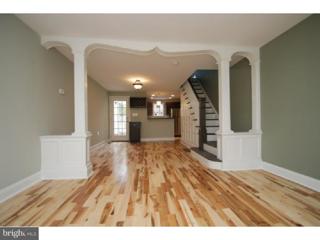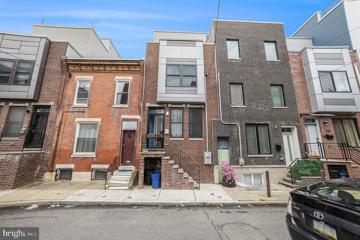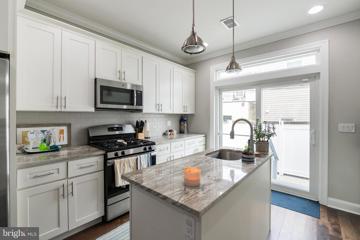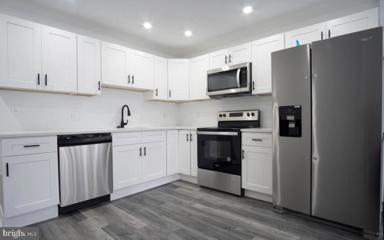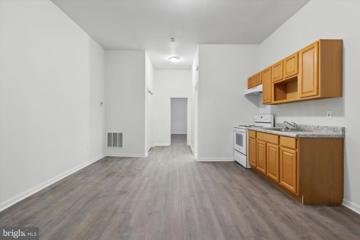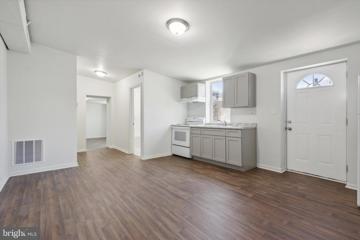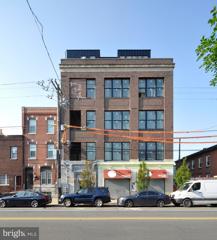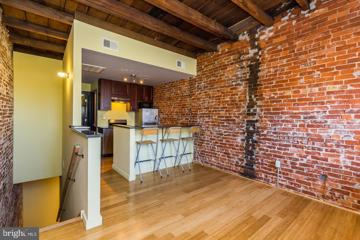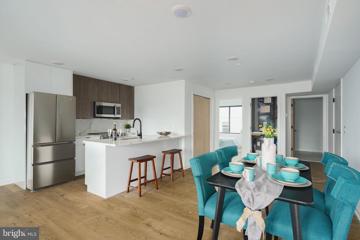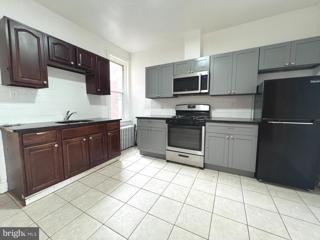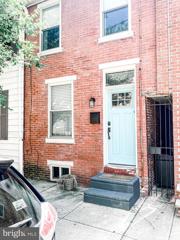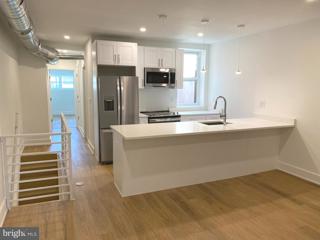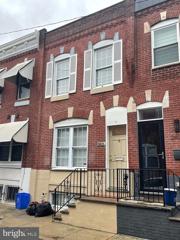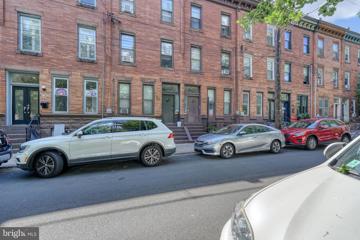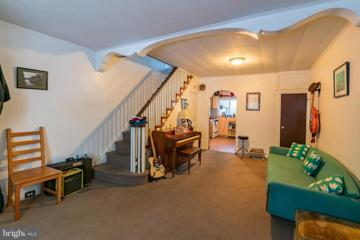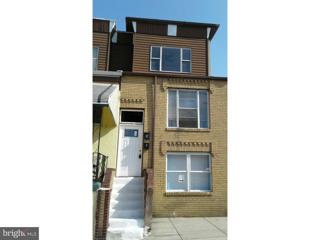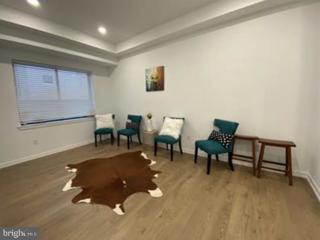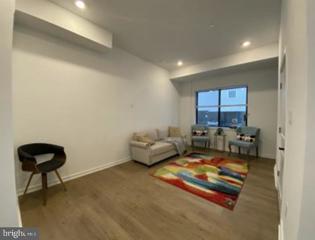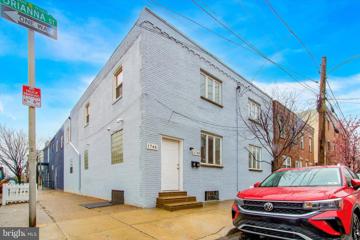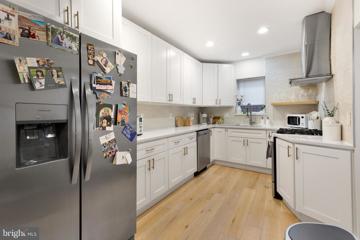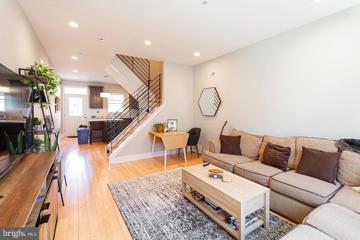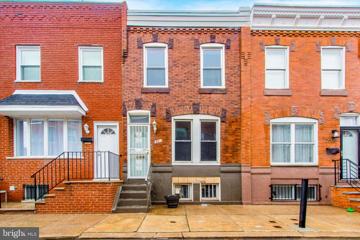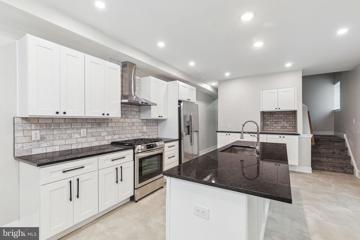|
Philadelphia PA Real Estate & Homes for Rent65 Properties Found
The median home value in Philadelphia, PA is $256,950.
This is
higher than
the county median home value of $232,250.
The national median home value is $308,980.
The average price of homes sold in Philadelphia, PA is $256,950.
Approximately 48% of Philadelphia homes are owned,
compared to 41% rented, while
10% are vacant.
Philadelphia real estate listings include condos, townhomes, and single family homes for sale.
Commercial properties are also available.
If you like to see a property, contact Philadelphia real estate agent to arrange a tour
today!
1–25 of 65 properties displayed
Courtesy: JG Real Estate LLC, (215) 467-4100
View additional infoAvailable NOW: Welcome to 2443 S Darien St! This fantastic 3 bedroom, 1 bedroom single family home offers hardwood floors, great natural light, in-unit laundry, outdoor space, and more! Enter into a welcoming vestibule area that opens into the common area with the staircase straight ahead and a large window at the front. The open space provides ample room for different living room and dining room set ups. Your kitchen is at the back boasting tile flooring, granite countertops, tons of cabinets for storage, and 2 windows. You can access your back patio from the kitchen - perfect for those warmer months! Continue upstairs to view your 3 bedrooms and 1 full bathroom. The bedrooms feature hardwood flooring, closet space, and tons of sunshine! The bathroom is equipped with lovely tile flooring, a bathtub, and a vanity. This home also has a washer/dryer conveniently located in the unfinished basement and 1 air conditioning unit is included in your lease! Schedule your tour today! About The Neighborhood: This lovely home is nestled in South Philadelphia. Close to public transportation options, Mifflin Square Park, and Marconi Plaza. Easily accessible via I-76 and I-95 for a quick commute. Walkable to Snyder Ave and tons of fantastic shops, eateries, and bakeries. Neighborhood favorite spots include Frangelli's Bakery & Donuts, Los Gallos, Southhouse, Black Cat Tavern on 12th, Oregon Diner, and more! Lease Terms: Generally, first month, last month, and one month security deposit due at, or prior to, lease signing. Other terms may be required by Landlord. $55 application fee per applicant. 1 cat is conditional on owner's approval and may require an additional fee, if accepted. (Generally, $250/cat). Strictly, no dogs. Tenants responsible for: electricity, gas, cable/internet, and water. Landlord Requirements: Applicants to make 3x the monthly rent in verifiable net income, credit history to be considered (i.e. no active collections), no evictions within the past 4 years, and must have a verifiable rental history with on-time rental payments. Exceptions to this criteria may exist under the law and will be considered.
Courtesy: BHHS Fox & Roach At the Harper, Rittenhouse Square, (215) 546-0550
View additional infoStunning 16 feet wide residence offering single-car parking and a roof deck with 360 degree city views. Step inside to discover an airy open-plan living space boasting living room ceilings soaring over 14 feet high. Ascend to the dining and kitchen level, where a generously sized dining area extends onto a glass balcony overlooking the living space, accompanied by a convenient half bath. The gourmet kitchen feature designer cabinets and appliances. The design is perfect for the home chef. Upstairs awaits two spacious bedrooms wit hoversized closets. this level also features full bathroom adorned with a double vanity and ample storage. Venture to the top floor to encounter the primary suite with his and hers walk-in closets. The primary bath boasts designer tile accents, a double vanity, a freestanding soaking tub, an oversized seamless glass shower enclosure, and an array of shower heads. Before ascending to the roof deck, discover a convenient wet bar and sink for entertaining guests. The deck features a green roof, wooden decking, and awe-inspiring panoramic city vistas. Plus, enjoy the convenience of a private driveway leading to your carport parking space. These homes are equipped with energy-efficient HVAC systems, NEST thermostats, and recessed lighting throughout. Situated in close proximity to Passyunk Ave's shopping and dining scene, Sprouts Market, Bok Bar, The Italian Market, and more
Courtesy: TCS Management, LLC, (215) 383-1439
View additional infoWelcome to 1629 S. Jessup St. in the vibrant Passyunk neighborhood of Philadelphia! This fantastic rental opportunity awaits you, offering 2 bedrooms, 1.5 bathrooms, and an expansive backyard. Step into the stunning kitchen featuring tile flooring, granite countertops, and a full suite of appliances including a stove, built-in microwave, and dishwasher. The spacious living room impresses with its open layout and a grand staircase leading to the second floor. Bright and airy, each room boasts ample natural light streaming in through multiple windows. Gleaming hardwood floors flow throughout, adding a touch of elegance to the space. The modern and stylish bathroom completes this inviting home, ensuring comfort and convenience. Plus, enjoy the added convenience of having a washer and dryer in the basement for your laundry needs.
Courtesy: Keller Williams Main Line, (610) 520-0100
View additional infoNew Construction Rental with amazing outdoors spaces, steps away from Passyunk Avenue, with its many shops and restaurants, as well as two blocks from the booming BOK building! This 3 bedroom, 3 bathroom home features, upgraded kitchen, hardwood flooring, finished basement with full bathroom, built in surround sound system, and recessed lighting throughout the home. The open concept floor plan is an entertainers dream with living room, dining room flowing into kitchen and backyard outdoor space. The second floor houses 2 large bedrooms with closets & storage and a large full bathroom. Upstairs the 3rd level features the spacious primary bedroom with sliding glass doors leading to a private deck and en suite master bathroom with double sink, granite vanity, and double-head shower. A wet bar with wine cooler, granite countertops and sink lead to the 4th floor roof deck. The roof deck's incredible views of Center City and the Stadiums. This home is a quick 5 minute drive to Columbus Blvd shopping (Ikea, Lowes, Target, Acme, Fine Wine), Pennsport, as well as close to the 47 bus and Broad Street Line for easy Center City access, and easy access to 95.
Courtesy: OCF Realty LLC - Philadelphia, (215) 735-7368
View additional info*Available 6/1/2024* Welcome to 521 Dudley St! This beautiful newer construction home is located in one of Philly's hottest neighborhoods and sits just a short 10 min drive to Center City! Upon entering through the front door you will be greeted by this property's spacious open floor plan. Starting in the living room and flowing into the dining room/kitchen you will find this home to be perfect for entertaining guests. This home also features a cozy back patio space that is easily accessible from the kitchen. The kitchen itself comes equipped with a plethora of modern features including, dishwasher, refrigerator, microwave, a gas range stove/oven, granite countertops and tons of cabinet space! The fully finished basement offers a comfortable space with hardwood flooring, recessed lighting, and a full bathroom! Heading up to the second floor you will notice two light-filled bedrooms with ample closet space, and a fully-tiled shower. The third floor is home to a spacious master suite with trey ceilings, ambiance rope lighting, and a full bath with a stall style shower. Additionally, there is a wet bar located just outside the master bedroom and before heading up to the full sized roof deck! The roof deck offers large open space with built-in speakers and fantastic views of the city skyline! *Sorry, no pets. Please call to schedule an appointment for a showing!
Courtesy: KW Empower, vicki@kwempower.com
View additional infoCheck out this newly renovated apartment in bustling LoMo. This is a 1 bed 1 bath unit with stainless steel appliances in the kitchen, a beautiful 3 piece bathroom with tub. The bedroom is large and has a large closet. Washer and dryer in unit. Close to public trans and walkable to stadiums, Live casino and Xfinity Live! Schedule your appointment today.
Courtesy: KW Empower, vicki@kwempower.com
View additional infoWelcome to your new home at 1749 S 4th St, Philadelphia, PA 19148, nestled in the vibrant neighborhood of South Philadelphia. This 2 bedroom, 1 bathroom apartment offers a harmonious blend of contemporary design and comfort. Step inside to discover a thoughtfully designed space featuring a modern aesthetic, highlighted by ample natural light that floods the rooms. The spacious kitchen invites culinary creativity with its generous layout, while the adjacent dining room sets the stage for intimate meals or entertaining guests. Relax and unwind in the inviting living room, a cozy retreat for cozying up with a book or enjoying movie nights. A walk-through closet provides ample storage space, ensuring organization is effortless. Beyond your doorstep, the neighborhood offers a plethora of amenities and attractions. South Philadelphia is renowned for its vibrant culture, diverse dining scene, and lively entertainment options. From quaint cafes to trendy boutiques and local parks, there's always something new to explore. With its tasteful design, convenient features, and prime location, this apartment presents an ideal opportunity to experience the best of city living. Don't miss out on this perfect urban oasis! *2Bd Vouchers Accepted* Generally, 2 months security and first months rent collected. Landlord will review applicants holistically, the general criteria is: credit score of 600, accounts in good standing, clean background, no evictions, and income of 3x the month rent. Applicants to submit PAR Application, ID, 2 Months of Paystubs, and credit/background check for all occupants over the age of 18.
Courtesy: KW Empower, vicki@kwempower.com
View additional infoWelcome to your new home at 1749 S 4th St, Philadelphia, PA 19148, nestled in the vibrant neighborhood of South Philadelphia. This 2 bedroom, 1 bathroom apartment offers a harmonious blend of contemporary design and comfort. Step inside to discover a thoughtfully designed space featuring a modern aesthetic, highlighted by ample natural light that floods the rooms. The spacious kitchen invites culinary creativity with its generous layout, while the adjacent dining room sets the stage for intimate meals or entertaining guests. Relax and unwind in the inviting living room, a cozy retreat for cozying up with a book or enjoying movie nights. A walk-through closet provides ample storage space, ensuring organization is effortless. Beyond your doorstep, the neighborhood offers a plethora of amenities and attractions. South Philadelphia is renowned for its vibrant culture, diverse dining scene, and lively entertainment options. From quaint cafes to trendy boutiques and local parks, there's always something new to explore. With its tasteful design, convenient features, and prime location, this apartment presents an ideal opportunity to experience the best of city living. Don't miss out on this perfect urban oasis! *2Bd Vouchers Accepted* Generally, 2 months security and first months rent collected. Landlord will review applicants holistically, the general criteria is: credit score of 600, accounts in good standing, clean background, no evictions, and income of 3x the month rent. Applicants to submit PAR Application, ID, 2 Months of Paystubs, and credit/background check for all occupants over the age of 18.
Courtesy: Coldwell Banker Realty, (215) 923-7600
View additional infoImpeccable adaptive reuse of the Superior Plumbing building on Snyder Avenue. The Snyder Avenue Building has (6) 1 bedroom units, (6) junior 1 bedroom units, and a 5th floor penthouse addition featuring (2) 2 bedroom 2 bathroom units . Floors 2-4 have an industrial vibe with original concrete mushroom columns, polished concrete floors, and towering 12 - 13' ceilings. They are outfitted with modern black track lighting, European style stainless steel appliances, slab style cabinetry, and warm white walls. These units have a shared laundry room on each floor with card readers. Floor 5 is newly constructed and houses 2 finely appointed penthouse units with unparalleled unobstructed views of center city, wrap around ipe roof deck, skylights, floor to ceiling Pella window assembly, and elevator access. Each unit has large living spaces, 2 bedrooms, 2 full bathrooms with one en-suite making a true master, and large U shaped kitchens. These units come with (1) dedicated parking space. These two units and the 4 units in the Iseminger Building are outfitted with beautiful white oak solid hardwood floors, warm white walls, recessed lighting, stainless steel appliances, black hardware, black plumbing fixtures, and in unit laundry. There are 2 additional parking spaces available accessed through iseminger street for $150 a month. Common areas will have package areas and bike storage. The Snyder Building has elevator service. The Iseminger Building is a walk up with units on the 2nd & 3rd floor of the building. Fantastic neighborhood easily accessible without car transportation. 2 blocks from the Broad street line, 1 block from the 24 hour crosstown bus and blocks to East Passyunk Restaurant and Shopping District. Walkable to many neighborhood bars, restaurants, coffee shops, and markets.
Courtesy: JG Real Estate LLC, (215) 467-4100
View additional infoAvailable Early July Leasing Special: $1,950/month for a 24 month lease; or $2,050/month for a 12 month lease! Welcome to 2030 S Juniper St! This 2 bedroom, 1 bathroom single family home features attached GARAGE PARKING, in-unit laundry, exposed brick walls, high ceilings, a charming deck, and more! You enter on the ground level into the large garage with a utility room offering a laundry closet, half bath, and entrance into the main living space. To the back is your 1st bedroom with a large closet, a nook with exposed brick, and recessed lighting. Continue upstairs to the main living space where an open layout offers easy entertaining. There are hardwood floors, exposed brick walls, and exposed beams for an elevated atmosphere. Your beautiful kitchen boasts a breakfast bar, cabinetry above and below, granite countertops, and stainless steel appliances. Head past the kitchen to a hallway with 2 large closets and a full bathroom equipped with a window, vanity, and shower stall. Your primary bedroom is at the rear of the unit with ample closet space, natural light, an exposed brick accent wall, and your private deck! Verizon Fios box installed and ready for activation, plus a security system and cameras installed that can be utilized at tenant's expense. Don't miss out on this amazing deal, and start enjoying the convenience and beauty that this home offers! Please note the following items must remain in the unit: 2 wall shelves in the garage, and the mirror in the upstairs bedroom. About The Neighborhood: You'll be half a block from Snyder Aven and Broad St, both offering convenient shopping and easy public transportation options including the Broad Street Subway Line servicing Center City and Temple University. Walking distance to some of the city's favorite bars and restaurants including Bok Bar, Pistola's Del Sur, Barcelona, Le Virtu, Bing Bing Dim Sum, Arctic Scoop, and tons more! Lease Terms: Generally, first month, last month, and one month security deposit due at, or prior to, lease signing. Other terms may be required by Landlord. $55 application fee per applicant. Pets 40 lbs and under are conditional on owner's approval and may require an additional fee and/or monthly pet rent, if accepted. (Generally, $500/dog and $250/cat, and/or monthly pet rent).ÂTenants responsible for: electricity, gas, cable/internet, and water. Landlord Requirements: Applicants to make 3x the monthly rent in verifiable net income, credit history to be considered (i.e. no active collections), no evictions within the past 4 years, and must have a verifiable rental history with on-time rental payments. Exceptions to this criteria may exist under the law and will be considered.
Courtesy: HomeSmart Realty Advisors, (215) 604-1191
View additional info*Available 8/1/24!* SECURITY DEPOSIT FREE OPTION (Service Fees May Apply!!!) Move into The Hendrik, a beautiful new construction apartment building in a charming section of South Philadelphia, conveniently located in close proximity to the shopping and restaurants on Passyunk Ave, quaint parks and cafes in Dickinson Narrows, I-95 for easy travel around the city, and so much more. Onsite private storage spaces are also available! Building amenity spaces include a shared gym, pet washing station, movie theatre, pool table, massage chairs, communal lounge with full kitchen, dining area, TVs, ping pong, co-working space with fireplace, meeting/study room, laptop spaces and comfy seating! This large 2 bed, 2.5 bath apartment has top-of-the-line features including your own washer & dryer, central air, high quality flooring and tile throughout, and HUGE, beautiful windows that allow natural light to fill the space. Also enjoy 2 generously sized bedrooms with plenty of closet space, a state-of-the-art chef's kitchen complete with all stainless-steel appliances including a fridge, range, microwave, and dishwasher, plus European soft close cabinets. The bathrooms showcase imported European tile and upscale glass shower enclosures as well. Don't hesitate to see this exciting new development in a great part of town that will make for a wonderful living arrangement! *Pets permitted with owner approval. $250 refundable deposit per pet required. Pets under 40lbs require $25/mo rent per pet, while pets over 40lbs require $40/mo rent per pet. *Limited storage space available for $15/mo. *Gated Parking (if available) on site for an additional fee. PHOTOS LISTED ARE OF A SIMILAR UNIT IN THE BUILDING. NOT THE ACTUAL UNIT.
Courtesy: Keller Williams Realty - Cherry Hill, (856) 321-1212
View additional infoLarge apartment on the 2nd floor. If yu have good credit and not animal welcome to appply on rent spree.
Courtesy: BHHS Fox & Roach-Center City Walnut, (215) 627-6005
View additional infoHere is your chance to live in a beautiful fully rehabbed property in Pennsport. Enter into the house youwill find your living room goes straight into your dining room, you will find a half bath before you enterinto the well equipped kitchen. Nice outdoor space for a grill. New hardwood floors through-out thehouse. Upstairs you will find a great size master bedroom with 2 closets, hall closet for your linens, thesecond bedroom could be used as an office. The bathroom is also updated. Convenient to transportation, restaurants, shopping and more. Tenant responsible for ALL utilities, insurance. NO PETS
Courtesy: KW Empower, vicki@kwempower.com
View additional infoNewly renovated 2 bed, 1 bath apartment with central air, exposed brick, in-unit washer/dryer & oversized kitchen island in the heart of the East Passyunk Ave. corridor. Simply a fantastic opportunity to rent this brand new, architect-owned, and designed apartment with everything Passyunk Ave. has to offer at your front door. A vestibule entry leads to steps to this 2nd floor unit with amazing center custom kitchen that includes stainless appliances, white cabinets, pendant lighting, and an enormous quartz island with tons of seating. The adjacent living room has high ceilings, recessed lighting, and a beautiful, exposed brick wall. The large bedrooms bookend the unit and include great natural light, ceiling fans & tons of closet space including a huge double closet in the rear bedroom. The brand-new hall bathroom has custom tile throughout, a large vanity and tub with tile surround and shampoo niche. An oversized laundry closet with stackable W/D and separate mechanical closet completes this fantastic apartment. Just a beautiful apartment with the landlord operating his architecture firm in the first-floor unit. No support tickets via an unresponsive management company. An A++ location with many of the finest restaurants, coffee shops, cafes, and bars in Philly just a stoneâs throw from your front door. Numerous bus lines nearby or a 5-minute walk to the Broad St. subway. Quick walk, bike or drive to Center City and easy access to 76, 95, the airport, Amtrak & the stadium complex. Will not last, schedule your showing today!
Courtesy: Coldwell Banker Realty, (610) 566-1100
View additional info***More photos will be uploaded soon*** Welcome to this charming 2 bed, 1 bath row home nestled in the vibrant heart of South Philadelphia, offering unparalleled convenience with close proximity to stadiums, subways/public transportation, and schools. As you step inside, you'll be greeted by laminate and tile flooring throughout, providing both durability and style. The kitchen features a tasteful tile backsplash, abundant cabinetry, and modern stainless steel appliances including a gas stove and dishwasher, making meal preparation a breeze. Outside the kitchen, a cozy patio awaits, offering a delightful spot for outdoor gatherings and grilling enthusiasts. The basement features a washer and a dryer for added convenience and plenty of space for storage. With its prime location and array of desirable features, this South Philadelphia row home presents an ideal opportunity for comfortable, convenient city living.
Courtesy: Schultz Real Estate Group, (610) 742-9605
View additional info1632 S 4th St #2 is a spacious 1 bed, 1 bath apartment located in a triplex across the street from picturesque Dickinson Square Park. The unit's living room features a pair of tall windows, while the kitchen has a dishwasher and room for a table. Past a full bathroom off the hall, you'll find a large, bright bedroom with double closets and space for a desk. The apartment's sought-after Pennsport neighborhood is overflowing with friendly local restaurants and coffee shops like Moonshine Philly, Grindcore House, and Gooey Looies. Sprawling Dickinson Square Park has a playground, ball court, and weekly farmer's markets, plus stores on nearby Delaware Ave include Target, Acme, Wine & Spirits, Ikea, and Lowes. There's also easy access to public transit, I-95, and South Jersey. Schedule your showing today!
Courtesy: OCF Realty LLC - Philadelphia
View additional info*Available 6/1/2024!* Don't miss this charming 3 bedroom, 1.5 bathroom in Lower Moyamensing, just south of East Passyunk! The first floor features original architecture including the decorative archways, large living room, powder room, the kitchen complete with plenty of cabinet space, refrigerator, garbage disposal, gas cooking stove/oven and access to the back patio! Upstairs you will find three spacious bedrooms and the full bathroom with beautiful vintage tile! Lower Moyamensing Neighborhood - South Philadelphia, also known as "South Philly", is the section of Philadelphia bordered by Washington Avenue to the north, the Delaware River to the east, and the Schuylkill River to the west. Neighborhoods making up the area known as South Philadelphia include the Italian Market, Pennsport, Moyamensing, Point Breeze East and West Passyunk, and more! *Sorry, no pets Please call to schedule an appointment for a showing!
Courtesy: Compass RE, (267) 435-8015
View additional infoBoutique bldg. this 3rd floor walk up consist of Freshly painted 2bedroom or 1 bedroom plus den apartment was totally updated thru out.in 2018. Includes kitchen living room area, new bathroom and washer dryer area. The large master bedroom closet Hardwood floors throughout Recessed lighting in all rooms Ceiling fans in all rooms UBS charging area Granite countertops , Dishwasher, microwave, range with oven,LG electric washer and dryer ,Central heat and air conditioner . Has an enclosed porch off of the living area.
Courtesy: HomeSmart Realty Advisors, (215) 604-1191
View additional infoPRICE DROP!!! Available Now! Security Free Deposit Option Available!!! (Service Fees May Apply) $100 U-Haul Cert for 1st Tenant to Move in!!! Be the FIRST to move into The Hendrik, a beautiful new construction apartment building in a charming section of South Philadelphia, conveniently located in close proximity to the shopping and restaurants on Passyunk Ave, quaint parks and cafes in Dickinson Narrows, I-95 for easy travel around the city, and so much more. On-site car parking with EV chargers and private storage spaces are also available! Building amenity spaces include a shared gym, pet washing station, movie theatre, pool table, massage chairs, communal lounge with full kitchen, 12-person dining, TVs, ping pong, co-working space with fireplace, meeting/study room, laptop spaces and comfy seating! This is a studio apartment with top-of-the-line features including your own washer & dryer, central air, high quality flooring and tile throughout, and HUGE, beautiful windows that allow natural light to fill the space. Also enjoy a state-of-the-art chef's kitchen complete with all stainless-steel appliances including a fridge, stovetop & microwave, plus European soft close cabinets. The bathroom showcases imported European tile. Don't hesitate to see this exciting new development in a great part of town that will make for a wonderful living arrangement! $250 refundable deposit per pet required. Pets under 40 lbs require $25/mo rent per pet, while pets over 40 lbs require $40/mo rent per pet. Limited parking available for $169/mo. Limited storage space available for $15/mo.
Courtesy: HomeSmart Realty Advisors, (215) 604-1191
View additional infoPRICE DROP!!! Available Now! Security Free Deposit Option Available!!! (Service Fees May Apply) $100 U-Haul Certificate for 1st tenant to move in!! Be the FIRST to move into The Hendrik, a beautiful new construction apartment building in a charming section of South Philadelphia, conveniently located in close proximity to the shopping and restaurants on Passyunk Ave, quaint parks and cafes in Dickinson Narrows, I-95 for easy travel around the city, and so much more. On-site car parking with EV chargers and private storage spaces are also available! Building amenity spaces include a shared gym, pet washing station, movie theatre, pool table, massage chairs, communal lounge with full kitchen, 12-person dining, TVs, ping pong, co-working space with fireplace, meeting/study room, laptop spaces and comfy seating! This is a studio apartment with top-of-the-line features including your own washer & dryer, central air, high quality flooring and tile throughout, and HUGE, beautiful windows that allow natural light to fill the space. Also enjoy a state-of-the-art chef's kitchen complete with all stainless-steel appliances including a fridge, stovetop & microwave, plus European soft close cabinets. The bathroom showcases imported European tile. Don't hesitate to see this exciting new development in a great part of town that will make for a wonderful living arrangement! $250 refundable deposit per pet required. Pets under 40 lbs require $25/mo rent per pet, while pets over 40 lbs require $40/mo rent per pet. Limited parking available for $169/mo. Limited storage space available for $15/mo.
Courtesy: KW Empower, vicki@kwempower.com
View additional infoWelcome to your new home at 1746 S Orianna St, Philadelphia, PA 19148, nestled in the vibrant neighborhood of South Philadelphia. This expanded 2 bedroom, 1 bathroom second-floor apartment offers a harmonious blend of contemporary design and comfort. Step inside to discover a thoughtfully designed space featuring a modern aesthetic, highlighted by ample natural light that floods the rooms. The spacious kitchen invites culinary creativity with its generous layout, while the adjacent dining room sets the stage for intimate meals or entertaining guests. Relax and unwind in the inviting living room, a cozy retreat for cozying up with a book or enjoying movie nights. A walk-through closet provides ample storage space, ensuring organization is effortless. One of the highlights of this apartment is the private 2nd-floor roof deck, where you can bask in the sunshine, savor your morning coffee, or host gatherings against the backdrop of city views. Beyond your doorstep, the neighborhood offers a plethora of amenities and attractions. South Philadelphia is renowned for its vibrant culture, diverse dining scene, and lively entertainment options. From quaint cafes to trendy boutiques and local parks, there's always something new to explore. With its tasteful design, convenient features, and prime location, this apartment presents an ideal opportunity to experience the best of city living. Don't miss out on this perfect urban oasis! *2Bd Vouchers Accepted* Generally, 2 months security and first months rent collected. Landlord will review applicants holistically, the general criteria is: credit score of 600, accounts in good standing, clean background, no evictions, and income of 3x the month rent. Applicants to submit PAR Application, ID, 2 Months of Paystubs, and credit/background check for all occupants over the age of 18.
Courtesy: JG Real Estate LLC, (215) 467-4100
View additional infoAvailable Early May: Step into 119 McClellan St featuring a pristine white brick exterior with contemporary black accents. This fully renovated 2 bedroom, 1.5 bathroom single family home showcases premium craftsmanship and upscale finishes throughout. Bask in natural light in the living room, centered around a stylish electric fireplace. Elegant hardwood floors and recessed lighting flow back through the dining area to the half bath and kitchen at the back. This gourmet kitchen is a chef's dream, boasting white Shaker-style cabinets, quartz countertops, stainless steel appliances, and a 5-burner gas range. Step out from the kitchen to a charming enclosed outdoor seating area. Upstairs, discover 2 spacious bedrooms with modern slate gray doors and a luxurious full bathroom. The primary bedroom impresses with custom walls and ample closet space. The bathroom features designer tiles, a walk-in shower, and a double vanity. Additionally, a laundry closet with washer and dryer is conveniently situated on this level. The finished basement offers both versatile living space and a storage area. Please note: BBQ in the backyard must stay, patio furniture could stay, there are also shelves in the basement store room that must stay About the Neighborhood: Be in Dickinson Square with easy access to I-95 for a quick commute. Nearby Acme, Target, Giant, and Home Depot for convenient shopping. Youâll be surrounded by local parks and public transit. Neighborhood favorites include Creme Brulee, Rebel & Wolf Cafe, 2nd Street Brewhouse, Moonshine Philly, Grindcore House, and more! Lease Terms: Generally, first month, last month, and one month security deposit due at, or prior to, lease signing. Other terms may be required by Landlord. $55 application fee per applicant. Pets are conditional on owner's approval and may require an additional fee and/or monthly pet rent, if accepted. (Generally, $500/dog and $250/cat, and/or monthly pet rent). Tenants responsible for: electricity, gas, cable/internet, and water. Landlord Requirements: Applicants to make 3x the monthly rent in verifiable net income, credit history to be considered (i.e. no active collections), no evictions within the past 4 years, and must have a verifiable rental history with on-time rental payments. Exceptions to this criteria may exist under the law and will be considered.
Courtesy: OCF Realty LLC - Philadelphia, (215) 735-7368
View additional info*Available 6/1/2024!* Nestled in the South Philadelphia neighborhood, this gorgeous 3 bedroom, 3 bathroom home boasts super bright and sunny rooms, a modern kitchen with stainless steel appliances and white quartz countertops, a patio, and not one, but TWO private roof decks! As you enter through the front door, youâre welcomed with a large open plan living room area that leads to the kitchen which includes a dishwasher, garbage disposal, microwave, gas oven/stove, refrigerator, and an amazing island. From the kitchen, you can access both the outdoor patio thatâs perfect for a place to store your bike or have a little garden and the finished basement where the washer/dryer are located as well as a full bath. Located on the second floor, youâll find two rooms filled with large windows and incredible sunlight that also host large closets and another full bathroom. The third floor has a mini kitchen area which includes a small refrigerator and sink that leads to a HUGE bathroom with a ton of cabinets, a large shower featuring sliding glass doors, modern black wall tiles and beautiful mosaic shower floor tiles. The bedroom on the third floor is also very large, filled with bright sunlight and has a wall full of closet space. Lastly, make your way up to the fourth floor where youâre greeted with two separate doors on either side that lead to their own separate private roof decks, one that has amazing city skyline views, both decks are perfect for sunbathing and BBQing in the Summer and a place to take in the sun with coffee/tea and a book in the Fall. *Sorry, no pets!*
Courtesy: EXP Realty, LLC, (888) 397-7352
View additional infoWelcome to 2510 S Iseminger St, nestled in the vibrant heart of South Philly! This just a stone's throw away from the excitement of the stadiums, East Passyunk Avenue, the Broad St Line, and some of South Philly's best restaurants and schools. Featuring 3 bedrooms and 1 bath, this home has a full-size kitchen with ample cabinet space. Additionally, enjoy the convenience of a full-size basement equipped with a washer and dryer, making laundry a breeze. Pet lovers rejoice - furry friends are welcome! Plus, water is included, adding ease to your monthly expenses. Don't miss out on this prime location and charming living space. Reach out today to schedule a tour and make this your new home sweet home!
Courtesy: KW Empower, vicki@kwempower.com
View additional infoExperience luxurious living at its finest in the heart of Pennsport! Welcome to 1618 S 2nd Street, a meticulously renovated 3-bedroom, 3.5-bathroom end unit townhome that stands as a true masterpiece. Upon arrival, you'll be greeted by a spacious living room featuring a built-in electric fireplace, seamlessly connecting to the gourmet kitchen. This kitchen is adorned with stainless steel appliances, white cabinets, a subway tile backsplash, and a sizable breakfast bar, complemented by a delightful coffee bar. Conveniently situated on the main level, you'll discover a washer and dryer, along with a half bath, offering utmost convenience for daily living. Head downstairs to the finished basement, providing abundant storage options and serving as an ideal space for a home office, cozy den, or additional living area. Venture up to the second floor to discover the primary suite, boasting remarkable closet space and a bathroom showcasing a dual vanity with plenty of storage and a spacious glass shower. Additionally, you'll find a versatile flex room, ideal for an office, nursery, or relaxing sitting area On the third floor, you'll discover a beautiful deck and a spacious wet bar, perfect for entertaining. This level is also home to two additional bedrooms, each with its own ensuite, providing both comfort and privacy. Just steps away from local favorites like Aroma on 3rd, Dolores, Federal Donuts, Hermanâs Coffee, and Dickinson Square Park! Additionally, enjoy a short stroll to Target, Giant, Home Depot, and more. With easy access to bridges, I-95, and 676, this is the epitome of convenient city living.
1–25 of 65 properties displayed
How may I help you?Get property information, schedule a showing or find an agent |
|||||||||||||||||||||||||||||||||||||||||||||||||||||||||||||||||
Copyright © Metropolitan Regional Information Systems, Inc.


