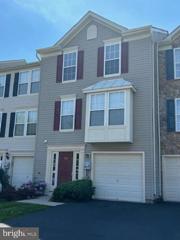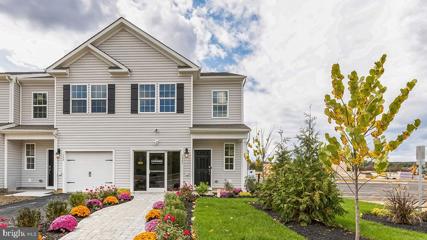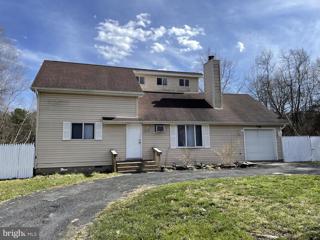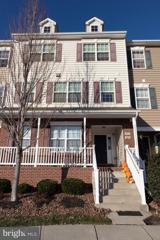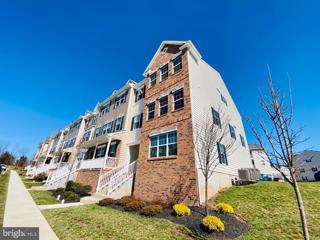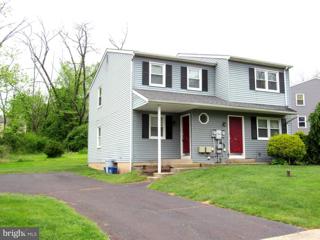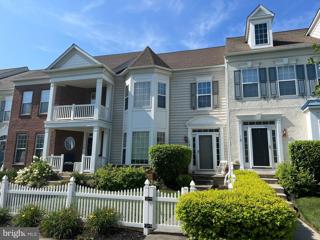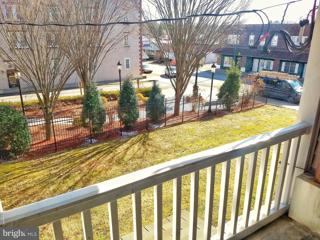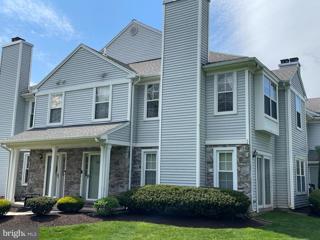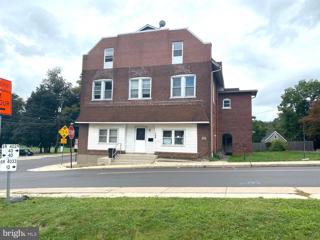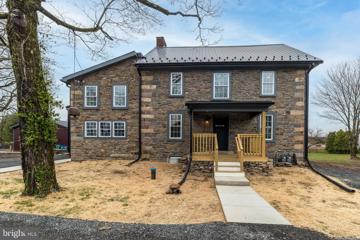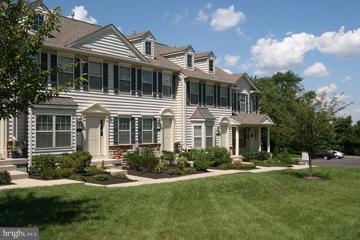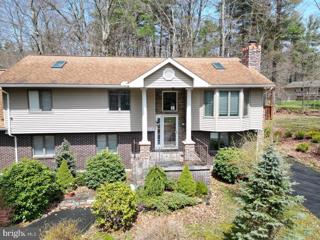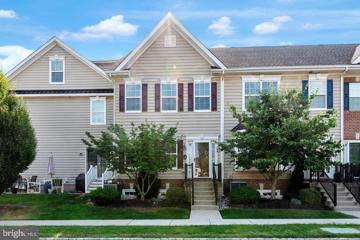 |  |
|
Stockertown PA Real Estate & Homes for RentWe were unable to find listings in Stockertown, PA
Showing Homes Nearby Stockertown, PA
Courtesy: HomeZu, (855) 885-4663
View additional infoBeautiful and spacious 3 story, 3-4 bedroom, 2.5 bath townhouse in Beaver Run Village Community with private driveway, additional off street parking and a one car garage. Upon entering the home youâre greeted by the open layout. The first floor includes a half bath, access to the garage, a family room, laundry area, and a 4th bedroom or a large office. The second floor contains the large eat in kitchen with center island and a sunroom in addition to another family room area. The third and final level includes 3 bedrooms and two full baths one with a shower and the other with a tub/shower combo. All flooring is in excellent condition plus designer paint colors throughout. Make this your home today. Minimum lease term of 2 years at $2,750. First month rent plus two months security deposit required up front (non-negotiable). Up to 2 small pets (under 25lbs each) allowed for an additional $50 monthly plus a $400 non-refundable pet fee, however type/breed needs to be discussed. (Online rental application $39.95 required for each adult applicant in each party (non-refundable.) Washer and Dryer provided in "as is" condition. Tenant pays water, sewer, trash, lawn, and electric. Renters Insurance required Minimum $100k liability only roughly costs $200 annually. THIS IS NOT A SECTION 8 APPROVED PROPERTY. Located in a great community in perfect location for easy access to major routes as well as shopping, entertainment and restaurants.
Courtesy: Iron Valley Real Estate Quakertown, (215) 660-7200
View additional infoStep inside and discover this two bedroom, one and a half bath, Quakertown twin. The Kitchen has been recently updated along with the bathrooms to give the home a more modern feel. Both levels boast new flooring that enhance the ambiance of every room. Natural light pours in through large windows, creating a warm and inviting atmosphere throughout. Downstairs, you'll find a full basement with a convenient walkout, providing additional storage space or potential for a versatile recreational area to suit your needs. Laundry is located on the main level and the washer and dryer are included. Located in close proximity to shopping centers, restaurants, and other amenities, this home offers the perfect blend of convenience and comfort. Whether you're enjoying a quiet evening at home or exploring the vibrant local community, this residence promises a lifestyle of ease and enjoyment. Don't miss out on the opportunity to make this wonderful property your new home sweet home! Schedule a showing today and experience the charm and convenience of this delightful twin house. Shed located on property is not included.
Courtesy: Realty Mark Associates-CC, 2153764444
View additional infoWelcome to 1150 Bridle Path Dr, Quakertown, PA! This beautifully renovated single-family home offers the perfect blend of modern convenience and comfortable living. Situated on a desirable corner lot, this home provides both privacy and an inviting atmosphere. Key Features: Spacious Layout: This home features 4 ample-sized bedrooms and 2.5 bathrooms, providing plenty of space for everyone. Modern Kitchen: Enjoy cooking in the updated kitchen with contemporary finishes and appliances. Outdoor Living: The fenced-in backyard and patio offer great outdoor activities, relaxation, and entertaining space. A large, unfinished basement provides ample storage space or the potential for a future recreation area. Privacy: The corner lot location enhances privacy and adds to the charm of this beautiful home. Additional Highlights: Freshly renovated with modern touches throughout. Conveniently located near Shops, restaurants, grocery stores, amenities, schools, and parks. Easy access to major highways for commuting. Don't miss the opportunity to make this wonderful house your new home. Schedule a showing today and experience the beauty and comfort of 1150 Bridle Path Dr!
Courtesy: Tesla Realty Group, LLC, (844) 837-5274
View additional infoNew construction home availble for rent immediately. Remarkable two-story townhome design that boasts 1,500 square feet of living space. This splendid end unit offers 3 bedrooms, 2.5 baths, and a one-car garage, seamlessly blending the convenience of townhome living with the amenities of a single-family home. On the main level, a well-appointed eat-in kitchen graces you with a spacious pantry and a sleek, modern island, creating an inviting space that opens up to a bright and airy dining and living room. The upper level features three bedrooms, each generously equipped with ample closet space, complemented by a hall bath and a convenient upstairs laundry. The crowning jewel is the expansive owner's suite, featuring a substantial walk-in closet and an owner's bath complete with a double vanity. Parkland Crossings enjoys a prime location, offering quick access to major commuting routes like Route 100, Route 309, and I-78, as well as being just minutes away from downtown Allentown and historic Bethlehem. Nearby attractions include the Lehigh Valley Zoo, Dorney Park & Wildwater Kingdom, Upper Macungie Park, and the Hassen Creek Nature Trails. For those seeking relaxation and adventure, Bear Creek Mountain Resort is just a stone's throw away, providing opportunities for skiing, snowboarding, tubing, spa retreats, and fine dining. This exceptional townhome comes with top-of-the-line upgrades, such as Granite/Quartz Countertops, Stainless Steel Appliances, Upgraded Flooring, Recessed Lighting, and Upgraded Cabinetry. Furthermore, it includes America's Smart Home Package, designed to simplify and enhance your life. With hands-free communication, remote keyless entry, a SkyBell video doorbell, and more, you'll always stay connected to the people and places that matter most to you.
Courtesy: Tesla Realty Group, LLC, (844) 837-5274
View additional infoNew construction home availble for rent immediately. Remarkable two-story townhome design that boasts 1,500 square feet of living space. This splendid end unit offers 3 bedrooms, 2.5 baths, and a one-car garage, seamlessly blending the convenience of townhome living with the amenities of a single-family home. On the main level, a well-appointed eat-in kitchen graces you with a spacious pantry and a sleek, modern island, creating an inviting space that opens up to a bright and airy dining and living room. The upper level features three bedrooms, each generously equipped with ample closet space, complemented by a hall bath and a convenient upstairs laundry. The crowning jewel is the expansive owner's suite, featuring a substantial walk-in closet and an owner's bath complete with a double vanity. Parkland Crossings enjoys a prime location, offering quick access to major commuting routes like Route 100, Route 309, and I-78, as well as being just minutes away from downtown Allentown and historic Bethlehem. Nearby attractions include the Lehigh Valley Zoo, Dorney Park & Wildwater Kingdom, Upper Macungie Park, and the Hassen Creek Nature Trails. For those seeking relaxation and adventure, Bear Creek Mountain Resort is just a stone's throw away, providing opportunities for skiing, snowboarding, tubing, spa retreats, and fine dining. This exceptional townhome comes with top-of-the-line upgrades, such as Granite/Quartz Countertops, Stainless Steel Appliances, Upgraded Flooring, Recessed Lighting, and Upgraded Cabinetry. Furthermore, it includes America's Smart Home Package, designed to simplify and enhance your life. With hands-free communication, remote keyless entry, a SkyBell video doorbell, and more, you'll always stay connected to the people and places that matter most to you.
Courtesy: EXP Realty, LLC, (888) 397-7352
View additional infoCheck out this adorable studio apartment in Trumbauersville! This studio features an open-concept bedroom, living, and dining room space with a kitchen, full bathroom, and laundry area. Tenant responsible for all utilities.
Courtesy: RMXP01 - RE/MAX of the Poconos, (570) 421-2345
View additional info4 BEDROOM 2 FULL BATH with 1 CAR GARAGE, Large Fenced Back Yard in Mount Pocono Borough, convenient to Shopping and Highways. New Laminate Floors and Fresh Paint its ready to move in! Pocono Mountain School District. Tenant Pays All Utilities. Will consider Dogs under 60 lbs. on a case by case basis. STRICTLY NO CATS. (Please don't ask if cats are ok) Nice back Deck and use of 2 Sheds. Circle driveway. Non-Smokers please Open House: Monday, 5/20 5:30-6:30PM
Courtesy: RE/MAX 440 - Quakertown, (215) 538-4400
View additional infoOpen floor plan this totally remodeled 2 bedroom 1 bath ranch home with laundry hookup and 1-car detached garage is available immediately for rent. Owner requires a minimum credit score of 700 and prefers a minimum 2-year lease. No co-signers please.
Courtesy: Keller Williams Realty Group, (610) 792-5900
View additional infoMove in ready and willing to accept pets! Featuring an open floor plan with a modern kitchen, 2 bedrooms with walk-in closets, a balcony off the primary bedroom, 1 1/2 bath, a garage and additional driveway parking. Don't miss your opportunity to see this one.
Courtesy: BIG Realty, (610) 898-3363
View additional infoWelcome to 3068 Goshen Dr in the Northgate community. This newer end unit townhouse offers many amenities; 2 bedrooms, 1/5 bath, Natural gas cooking and heat, an under unit garage, in unit washer and dryer and rear balcony. Close to the turnpike, 663 and 29 for convenience. *NOT PET FRIENDLY
Courtesy: RE/MAX Reliance, (215) 723-4150
View additional infoSpacious modern 2 bedroom 1st Floor duplex apartment at the edge of Sellersville Boro, large LR, eat-in Kitchen with refrigerator and dishwasher, ample closet space plus storage in private basement with washer and dryer, insulated window and heat pump for low utility costs, new carpeting, freshly painted, private entrance, yard and off street parking, estimated utility cost: $125 per month electric, water $75 per qtr, sewer and trash $150 per qtr, tenant responsible for snow, owner provided lawn care , available immediately, tenant must have strong income, credit, Non smoker, Non Vaper, and NO pets, owner prefers 24 month lease but necesary.
Courtesy: Premier Realty One, Inc., 267-968-4250
View additional infoWelcome to this very charming 2 Bedroom townhome in Fountainville's popular Bedminster Square, a 107-acre community featuring single family and luxury townhomes. A beautiful, very well maintained by the owners. Ready for loving renters to adore and enjoy! A picket fenced walkway lined with colorful lily's leads to unit. Inside the bright and sunny foyer reveals the front to back open concept perfect for entertaining and every day living. The first floor features wood flooring throughout, custom crown molding, an open floor plan, a large Kitchen,Living and 2-story Family Room with marble surround fireplace and sliders to the rear patio. 9' ceilings, Main Floor Laundry Room, attached 1 car rear entry Garage. Upstairs is the Master Bedroom with trey ceiling, ceiling fan, large sunlit walk in closet. Master Bath features a dual vanity, large soaking tub, separate shower and water closet for privacy. Bedroom 2 and full bath complete the second floor. Neutral greige finishes throughout make this house move in ready. Full basement and 1-car garage round out this delightful home.The lower level provides extra storage and is ready for finishing, Bedminster Square residents enjoy miles of walking trails, multiple playgrounds, tennis courts and easy access to everything the area has to offer. Enjoy a low maintenance lifestyle - minutes to Downtown Doylestown and an easy commute to Lehigh Valley.
Courtesy: Keller Williams Real Estate-Doylestown, (215) 340-5700
View additional infoAvailable starting JULY 1st. Recently renovated with stunning features! Stainless steel appliances, white shaker cabinets, granite countertop, subway tile backsplash, custom wood ceiling feature in the kitchen and dining area, built-ins, balcony and more! Private parking and HEAT are included in the rent. Shared laundry room is on the first floor. Schedule your showing today! No pets and no smoking allowed. Credit check required. 1st and last month's rent plus a security deposit due at lease signing.
Courtesy: Weichert Realtors, (610) 252-6666
View additional infoThis condo rental is a fantastic find! Located in the Mews at Wyckford Commons in Sellersville, PA, it offers convenience and comfort. The proximity to shopping, restaurants, transportation, and employment centers makes it an ideal location. The condo itself boasts 2 bedrooms and 2.5 bathrooms, providing ample space for comfortable living. With a newer kitchen, dining room, and a living room featuring a fireplace, it offers a modern and cozy ambiance. The carpeted second-floor bedrooms add a touch of comfort, while the inclusion of appliances like washer/dryer, refrigerator, and stove enhances convenience. Additionally, the fact that all utilities are electric, including cooking, heating, and cooling, simplifies living arrangements. Moreover, being situated in the Pennridge school district adds to the appeal. Overall, this condo seems to offer a perfect blend of convenience, comfort, and location, making it an excellent choice for anyone looking to rent in the Bucks County area. Tenant is responsible for all utilities, broker fee 1 month, 1 month security. Only one pet, with pet monthly rent $50.00 addl ) can be considered on a case-by-case basis.
Courtesy: RE/MAX 440 - Perkasie, (215) 453-7653
View additional infoRoom for rent with all utilities included & fully furnished! That means cable and internet as well! Shared bathrooms two fulls in hallways & Kitchen area. Conveniently located, walking distance to downtown Sellersville! Laundry on site coin operated.
Courtesy: River Valley Realty, LLC, (609) 397-3007
View additional infoThis turn of the century, beautifully updated, stone Victorian Twin, blends historic charm with modern amenities. Three levels of living with generous size rooms, high ceilings and front and side porches. The gourmet kitchen is a chef's dream with stainless appliances, ample cabinet and counter space, and breakfast bar. The spacious living and dining rooms have wood floors, deep windows and dentil moldings. A half bath and laundry room complete this level. Upstairs is the lovely main bedroom with wood floors, an enviable organized dressing room/closet and the recently updated, spacious bath with a jetted soaking tub and large shower. Two additional bedrooms and home office are located on the third level. There is basement storage for your bicycles and tubes. Relax in the small yard with perennial gardens. Walk to restaurants, the tow path, and bridge. Perfect for those seeking a charming rental in the quaint Delaware River town of Stockton.
Courtesy: Corcoran Sawyer Smith
View additional infoDOYLESTOWN TOWNSHIP FARMHOUSE BEAUTIFULLY RENOVATED INTO 2 APARTMENTS. Located in Central Bucks School District just minutes from Doylestown Borough, this 1840 farmhouse has been meticulously converted to 2 apartments, each with 2 bedrooms, 1 bath, new appliances, windows, paint, flooring - complete attention to detail. Enter the second floor apartment at the top of the stairs. You will see the laundry (each apartment has its own washer and dryer) to the left and the entrance to the apartment on the right. Once you enter the second floor apartment, you will see the new flooring, paint and light that comes through the new windows. Continuing in, the first bedroom is to the right. Such character in this room with many windows with deep sills! Continuing down the hall is the large, bright second bedroom. Across the hall is the renovated bathroom with all new features and storage. Continue down the hall to the eat-in kitchen, with all new, stainless steel appliances, granite countertops and new cabinets that reflect the cozy, farmhouse character. Add some stools to the counter that opens into the bonus room. This farmhouse sits on over 2 acres of land which owner will maintain. Landlord not only maintains property, including lawn maintenance (currently being seeded) and snow removal, but will pay for internet, trash removal, public sewer and electric for laundry. Tenant pays for electric and gas, and separate meters are conveniently set up for each apartment. 2 parking spaces per unit. Landlord will operate his business on the property, but will use a separate driveway and install a fence. Sorry, no pets. No smoking. First month, last month and security deposit required. Credit/background check conducted. Tenant must purchase renters' insurance. Available now. Come see this beautiful farmhouse that could be your new home.
Courtesy: River Valley Realty, LLC, (609) 397-3007
View additional infoThis recently renovated, two-bedroom home has an inviting atmosphere highlighted by abundant natural light. The cozy living room, with hardwood floors, provides a comfortable space to unwind. The kitchen boasts modern appliances, ample cabinet space and a stunning view of the canal. Upstairs are two comfy bedrooms, and a modern bathroom. But the real gem . . . The new back deck and expansive backyard oasis overlooking the peaceful canal â perfect for relaxing or entertaining. In the basement, are the laundry facilities with a new washer and dryer, and added storage. Walking distance to trendy shops, restaurants and markets. Embrace the laid-back charm of Stockton and Lambertville living. Be sure to bring your bike and kayak.
Courtesy: Provincial Real Estate, LLC., (215) 491-7734
View additional infoDon't miss out on this rare beautiful two bedroom townhome rental! Enter into the bright living room leading into the eat in kitchen featuring hardwood flooring, granite countertops and upgraded appliances. The kitchen opens into the spacious family room with cozy, corner gas fireplace and sliding doors to the patio. Upstairs you will find a full size washer and dryer and two bedrooms, each with it's own bath and walk in closet! Located in the beautiful Heritage Summer Hill rental community surrounded by open space, just minutes to downtown Doylestown and close to major connecting routes Summer hill offers a country setting with city convenience. We are happy to welcome your four legged friends for FREE, please ask about our breed restrictions.
Courtesy: RE/MAX Five Star Realty, (570) 366-8600
View additional infoBeautiful 3 Bedroom rental in the Pocono's. Close to Ski resorts, fishing, boating, beach and much more. Minutes from interstate 80.
Courtesy: Keller Williams Real Estate-Doylestown, (215) 340-5700
View additional infoBeautiful townhome featuring 4 bedrooms, 2 full baths, 2 half baths and a finished basement. The main floor is open concept with hardwood floors. The living area is spacious with lots of natural light. The kitchen has been recently renovated and features stunning white cabinetry, quartz countertops and new high end appliances. There is also an island, pantry and sliding doors leading to your own BBQ/entertaining space. Just off of the kitchen is a spacious dining area that has a view of the living space. There is also a convenient half bath on this floor. The second floor features the primary bedroom with a walk in closet and ensuite bath. The bath has a beautiful walk in shower, double sink vanity and a linen closet. The secondary bedrooms share the hall bath that features a shower/tub combo. The 3rd floor offers a 4th spacious bedroom with a walk in closet, large windows and lots of natural light. The finished basement is a great space for a second living area/media room/office space. There is also a new half bath. The laundry includes the washer, dryer and plenty of storage space. Carriage Hill is a highly sought after community that is located within minutes from shopping, restaurants and easy access to main roads. Hanusey Park is located at the back of the community and has a walking trail, basketball courts, soccer fields and a playground. Doylestown Borough is located minutes away. Central Bucks Schools!! Good credit and income a must!! Pets are on a case by case basis. This is the first time this home has been offered for rent! Available as early as June 20. No smoking.
Courtesy: Keller Williams Real Estate-Doylestown, (215) 340-5700
View additional infoWelcome to this beautifully maintained townhome that has never been rented and is located in the wonderful community of Carriage Hill. This open concept floor plan features stunning finishings, upgrades throughout and plenty of entertainment space. Upon entering you are greeted with hardwood flooring and a view of the sunny living room. Just off of the living room you will find the the kitchen that features granite countertops, pantry, island, dining area and sliding doors to a great patio space perfect for entertaining. There is also a convenient half bath on the main floor. Upstairs you will find the primary bedroom with a large walk in closet, ensuite bathroom with a walk in shower, a double sink vanity with granite countertops and a linen closet. The second bedroom on this floor also has a walk in closet and an ensuite bath with a shower tub combo. The basement is finished and offers the perfect space for an additional living area, office and/or exercise space. The laundry is in the basement and has a full size washer and dryer and plenty of storage space. At the back of the community you will find Hanusey park. Hanusey park has walking trails, soccer fields, basketball courts and a playground. Close to great shopping, restaurants and main travel routes. Central Bucks Schools! No smoking.
Courtesy: Bergstresser Real Estate Inc, (215) 721-6400
View additional infoSecond Floor apartment for rent. The open concept apartment has a full service kitchen with breakfast bar. Nice neutral colors throughout. Side deck for outdoor enjoyment. Rental unit has brand new washer, dryer and refrigerator. Tenant responsible for electric, water and sewer and trash. Good Credit and NO pets. How may I help you?Get property information, schedule a showing or find an agent |
|||||||||||||||||||||||||||||||||||||||||||||||||||||||||||||||||
Copyright © Metropolitan Regional Information Systems, Inc.


