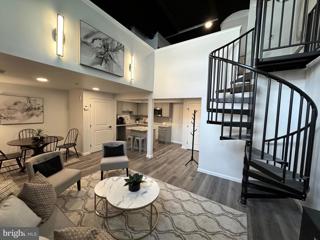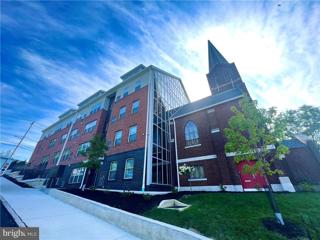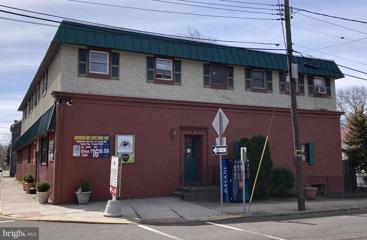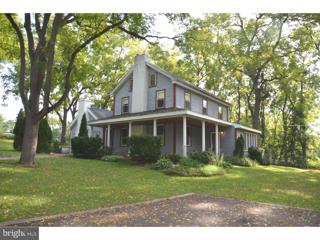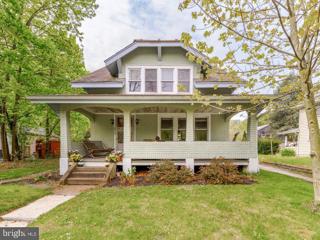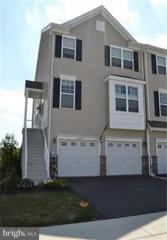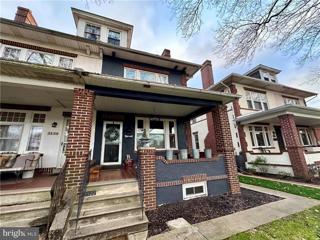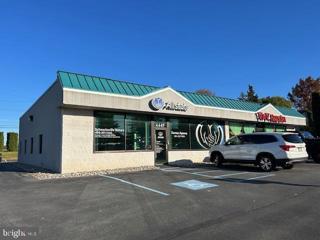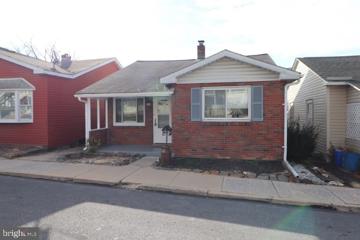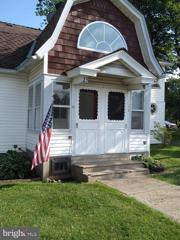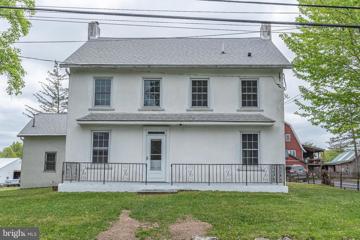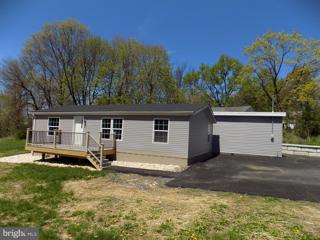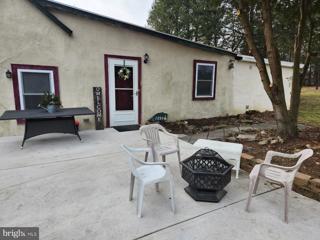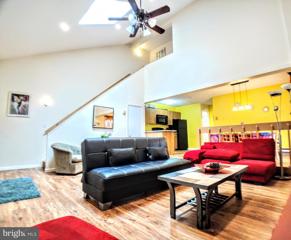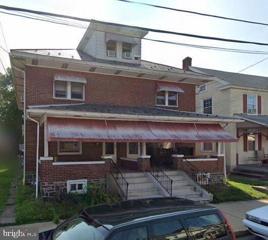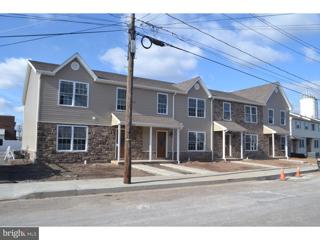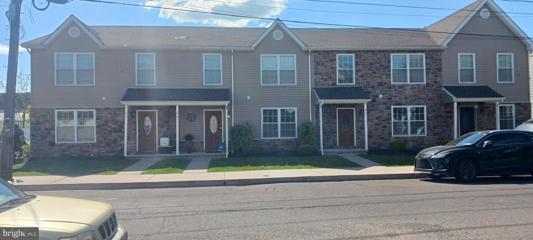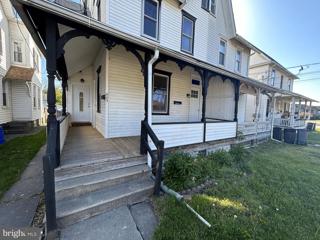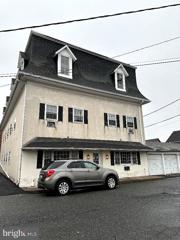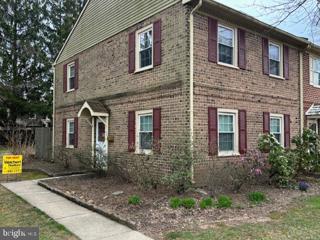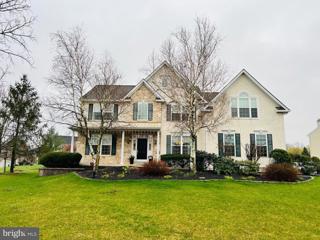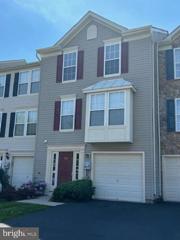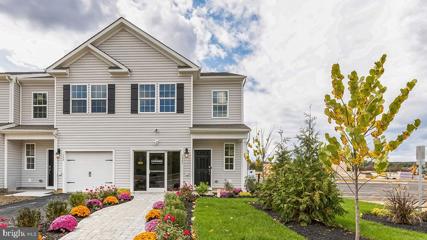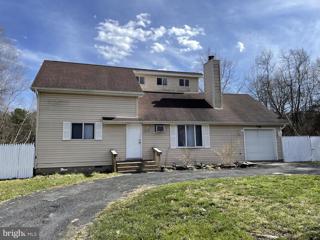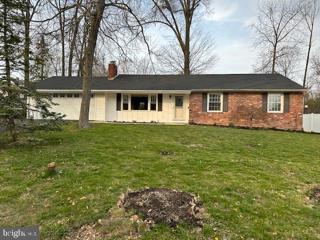 |  |
|
Stockertown PA Real Estate & Homes for Rent
The median home value in Stockertown, PA is $302,000.
This is
higher than
the county median home value of $245,000.
The national median home value is $308,980.
The average price of homes sold in Stockertown, PA is $302,000.
Approximately 69% of Stockertown homes are owned,
compared to 26% rented, while
4% are vacant.
Stockertown real estate listings include condos, townhomes, and single family homes for sale.
Commercial properties are also available.
If you like to see a property, contact Stockertown real estate agent to arrange a tour
today! We were unable to find listings in Stockertown, PA
Showing Homes Nearby Stockertown, PA
Courtesy: Realty ONE Group Supreme
View additional infoCheck out our LOFT style apartment with 17 foot ceilings!!! The NEWEST apartment building in downtown Bethlehem is almost finished. This unit is on the 1st floor with a private spiral staircase to your bedroom and bathroom but open to the living area below. Amazing location near the Monocacy Creek walking trail and all Main St Bethlehem has to offer! Just blocks away from dining at the sidewalk restaurants or taking your dog for a walk along the creek. FULLY redeveloped into a 25 unit apartment building with elevator service, washer/dryer in every unit, off street parking and a fitness room. There are thick concrete floors between every floor for quiet and peace not commonly found in apartments. Kitchens have luxury counters, under mount sink, soft close gray cabinetry, dishwasher, microwave and island seating as well as split door fridges. This unit boasts exposed brick walls and a high key white bathroom complete with bathtub/shower combo. Check out the modern light fixtures and durable plank neutral flooring. Served by an electric heat pump HVAC with Central Air. Video doorbell system and secure access building. Pet friendly building too. Ready to occupy by 5/15.
Courtesy: Realty ONE Group Supreme
View additional infoCity Views is the Hottest, Brand New residence building in the heart of Southside, Bethlehem. This unit is a 2 bedroom, 1 bathroom with open living space. Includes a residents lounge and a fitness room. Corner Unit on the 3rd floor with sweeping views. Off street parking, bike rack, water/sewer/trash included in the rent, elevator service in the building, coin operated laundry room, heat/ac common areas, sprinkler system, Secure access Video Door System, gas heat and central air and gas tank less water heaters. Kitchen features gray soft close kitchen cabinetry, granite counters, under mount kitchen sinks, luxury tile backsplash, Gas cooking, split door refrigerators, island seating and recessed lighting. The bathroom vibe is modern and fresh with patterned tile floors, high key white cabinetry, tub/shower surrounds and rainfall shower heads. Multiple year leases available. Pets considered. Available for December 2023 Move In!
Courtesy: BHHS Fox & Roach-Doylestown, (215) 348-1700
View additional infoRare Riegelsville Rental! - Spacious second floor 1 Bedroom-1 bath - freshly updated! Located right by the canal and bridge! All the perks of Riegelsville are in walking distance! 1st mo. rent $1000 & deposit of $1000 to be paid before move-in. 12 month min. lease. Sorry, NO Pets and NO smoking.
Courtesy: BHHS Fox & Roach-Doylestown, (215) 348-1700
View additional infoFarm Estate Living. Imagine a long driveway, a stone farmhouse with much historic detail, yet in great condition. Plus a barn and pasture option. Welcome to Walnut Grove, in beautiful Nockamixon Township. It's a home with history and a great addition. This 4 bedroom home has the main suite on the first floor adjoining the family room. It has 2 1/2 tile baths, fireplace and woodstove, central air and a nice kitchen equipped with stainless steel appliances. A full basement, good for storage, is included in this rental. Also a building with a 2+ car garage and office. Additionally you can rent the the barn facility which includes 8 stalls, a chicken coop, hayloft, run in shed and open pasture for an additional rent. Set amidst 30+ acres of verdant land, this property is a perfect option for the person wishing to live the lifestyle of a country landowner. Located in Palisades school district it is an easy drive to Doylestown and points south, Riegelsville and points north. Ten minutes to the NJ bridge, its a commuter's dream. Retire and awake each day to the peace and the sound of the birds and woodland creatures. True quiet and true country.
Courtesy: Weichert, Realtors - Cornerstone, (215) 345-7171
View additional infoCOUNTRY SUMMER RENTAL-ALONG THE RIVER!!!!!!! BUCKS COUNTY RIVERFRONT - Enjoy summer on the beautiful Delaware River in a lovely quiet village outside New Hope. Rent a beautifully furnished, historic Sears and Roebuck home for the summer. This home reflects the pride of craftsmanship of a bygone era, with plaster walls, arched hallways, rock maple floors, firwood trimmed windows, brass hardware, beveled glass doorknobs and other historic details. On the property is a riverfront landing, a firepit, a vegetable garden and a detached garage. There are 2 large porches, plenty of off-street parking and a canoe and kayak for your enjoyment. Inside are 3 bedrooms, a full bath, eat-in kitchen, living room and dining room, all of them flooded with natural light from ample windows. The house has central air plus window units for maximum comfort, a washer/dryer, a dishwasher and a chefâs range in the kitchen. Comfortably furnished with everything you need, just bring your personal things and you are ready to enjoy the beauty of Bucks County this summer. 20 minutes or less to New Hope, Lambertville, Doylestown, Easton, Reigelsville and Frenchtown.
Courtesy: Century 21 Pinnacle-Allentown, (610) 791-2121
View additional infoWelcome to the highly desirable subdivision of Liberty Village in Upper Saucon Township! A superb end unit with a glimpse of the surrounding mountains and back deck over looking the common areas. Gleaming hardwood floors through the 1st floor, dining room and large eat-in kitchen with an island and granite countertops. The upstairs has 3 bedrooms, the primary with a private bath, double vanity, tile floor and shower. Plenty of closet space and storage throughout the home. Close to shopping and major routes I-78 & 309. Landlord pays for HOA fees which include an in-ground pool, trash, snow removal and lawn care.
Courtesy: Century 21 Pinnacle-Allentown, (610) 791-2121
View additional infoFully furnished house for rent, move in ready with all amenities needed in Allentown, PA! Come see this beautiful home with original hardwood floors, commercial refrigerator for all your beverages in the bar area, large dinning table and fully equipped kitchen for all your meal preps. Stackable washer and dryer, microwave, double oven, gas stove, farm style sink and dishwasher on site. The primary bedroom has an open concept into the private primary bathroom with back to back sinks and walk-in shower. Walk up to the 3rd floor for another bedroom, movie/gamer room or office space. Large closet is lined with cedar to protect your seasonal outfits. On and off street parking with a 2 car garage in the back and small backyard for your outdoor BBQing. Tennis court across the street, walking distance to Tavern on Liberty, the Fairgrounds, restaurants, shopping and hospitals.
Courtesy: Howard Hanna The Frederick Group, (610) 398-0411
View additional infoFabulous location on 309 in the Parkland School District for retail or office right across from the entrance to Lehigh Community College. Open space flooded with with two private offices, front and rear entrances, storage closet and ADA rest rooms. Originally built in 1956, the building was modified and updated in 2000. Rent includes CAM, grass cutting, snow removal and any water/sewer changes from the township. Tenant pays electric and some maintenance. Incredible exposure for your business. Call for more details and come see for yourself!
Courtesy: Diamond 1st Real Estate, LLC., (610) 900-4300
View additional infoBe the first to live in this newly renovated 2-BR, 1-BA ranch home conveniently located in the Borough of Palmerton, close to shopping, restaurants and parks. Fall in love with the open floor plan, freshly painted spacious rooms, and NEW wood flooring, that greets you the moment you enter! NEW kitchen features new cabinetry, granite countertops, stainless appliances and a oversize window featuring picture perfect year round scenic views of the gap. 2 bedrooms with NEW wall/wall carpeting, and full bathroom. The 3rd bedroom was transformed into a peaceful, relaxing sunroom that could be used as a dining room, den or office. The full basement includes a laundry area and a walk out onto a private wood deck! Landlord will consider a Rent to Own option. Tenant responsible for all utilities. 2 month's rent, plus 1 month's security required at signing of lease, tenant to provide current credit report and criminal background with application to be considered. Sorry, No Pets!
Courtesy: KW Empower, vicki@kwempower.com
View additional infoImagine waking up to the sound of birds chirping, sun shine, crisp morning air, and stepping onto your back porch with your cup of coffee in hand into your very own Bob Ross painting of happy tress and fluffy clouds. New to market is one half of a bi-level duplex nestled on a private 16 acre gentleman's farm. Enter into your foyer, kick off your shoes and head to your spacious living room. Just beyond is a large eat in kitchen filled with natural light thanks to the sliding glass door that leads to a sizable rear deck. Just upstairs are two bedrooms, and a full bath. The unfinished basement houses the laundry, second full bath, and is perfect for additional storage. Parking is ample. The perfect rental does exist.
Courtesy: Coldwell Banker Heritage-Quakertown, (215) 536-6777
View additional infoCan you hear it? The countryside is calling you. If you are looking for somewhere out of town yet close to shopping this is it. Fully renovated in 2024 just for you. Main floor covered in beautiful wood floors includes laundry rm, eat in kitchen, dining area shared with library area or whatever your needs may be. Next, you will be amazed at the size of this formal living room with wood fireplace and such peaceful views out each window. Upstairs you will see what some may say is 4 bedrooms can also say 5, one is a walk thru with it's own 1/2 bathroom. Closets everywhere. Fully renovated bath with more of those quiet scenic views. How about a walk up attic for storage? It's all yours. This homes offers you so much and then much much more. You will fall in love with the location and country feel. Come check it out...
Courtesy: Iron Valley Real Estate Quakertown, (215) 660-7200
View additional infoRecently renovated single ranch style home for rent! This 3 bedroom, 2 full bath home situated on a beautiful half an acre is quite a find. The oversized one car garage is great for extra storage or the car enthusiast. Washer/Dryer hook up, central air, new flooring throughout, new roof and siding complete the package. NO PETS!! Good credit and background check required.
Courtesy: Realty One Group Supreme, 484-531-7300
View additional infoEnjoy country living in this spacious one bedroom ranch style home situated on the edge of Ottsville and Perkasie. With a private entrance, front patio and 2 parking spots this is a Must See!! This beautiful and secluded home boasts a large open concept eat in kitchen with tons of cabinet space, one bedroom , living room, full bath, laundry hook up and a 13 X 18 Bonus room that leads out to a large back yard. Relax and enjoy the tranquility and nature while still being close to the main roads. Landlord has refrigerator for tenant at a small fee of $100.
Courtesy: RE/MAX Centre Realtors, (215) 343-8200
View additional info***Price improvement*** FURNISHED PRIVATE VILLA. Introducing impeccable 2-bedroom, 2-bathroom, 2-story house nestled in the coveted Mountains Edge community, adjacent to the Camelback Ski Resort and the exhilarating Aquatopia Indoor Water Park. This meticulously designed retreat offers a harmonious blend of comfort, luxury, and natural beauty. Key Features: Abundant Natural Light: Sunlight floods every corner of this villa, creating a warm and inviting ambiance. Three Entertaining Decks: Enjoy outdoor gatherings, stargazing, and breathtaking mountain views from any of the three spacious decks. Skylights and Vaulted Ceiling: The open design brings the outdoors in, enhancing the sense of space and tranquility. Fireplace: Cozy up by the fireplace during chilly evenings, creating memories with loved ones. Sauna: Unwind and rejuvenate in your private saunaâa true luxury after a day on the slopes. Jacuzzi Tub: The large main bedroom boasts a luxurious jacuzzi tub, perfect for relaxation. Private Balcony: Sip your morning coffee or watch the sunset from your secluded balcony. Completely Furnished. Washer & Dryer: Conveniently located within the villa for your laundry needs. Updated Flooring and Open Concept: Modern aesthetics meet functionality in this thoughtfully designed space. Location: Mountains Edge: A sought-after community known for its natural beauty, hiking trails, and serene surroundings. Camelback Ski Resort: Just minutes away, offering year-round outdoor adventures. Aquatopia Indoor Water Park: Splash, slide, and playâall within easy reach. Convenient Access: Close to dining, shopping, and entertainment. Whether youâre seeking a peaceful retreat or an active lifestyle, this Private Villa delivers both.
Courtesy: RE/MAX Central - Center Valley, (610) 791-4400
View additional infoGreat 2nd & 3rd floor apartment for rent close to shopping and other downtown amenities! Featuring 2 bedrooms , a fantastic eat-in kitchen , living room and 1 full bath. Washer & Dryer in basement. No Pets! Required up front , PAR standard rental application, along with proof of income, credit karma report
Courtesy: RE/MAX 440 - Perkasie, (215) 453-7653
View additional infoNewer two Bedroom townhome in Quakertown Borough. The unit has hardwood floors in the living room and dining room, a full kitchen with stainless appliances and tile floors. A full bath upstairs and a half bath on the first floor. On site common laundry facility. Trash is $25 a month to be included with the rent. Owner is a PA Licensed Realtor. NO PETS. 1st Month, Last Month, & Security Deposit Due with Certified checks at Lease Signing. Anyone over the age of 18 occupying the property must submit a rental application.
Courtesy: RE/MAX 440 - Perkasie, (215) 453-7653
View additional infoNewer two Bedroom townhome in Quakertown Borough. The unit has hardwood floors in the living room and dining room, a full kitchen with stainless appliances and tile floors. A full bath upstairs and a half bath on the first floor. On site common laundry facility. Trash is $25 a month to be included with the rent. Owner is a PA Licensed Realtor. NO PETS. 1st Month, Last Month, & Security Deposit Due with Certified checks at Lease Signing. Anyone over the age of 18 occupying the property must submit a rental application.
Courtesy: Coldwell Banker Hearthside-Doylestown, (215) 340-3500
View additional infoRenovated first floor rental unit available on June 7, 2024. Featuring 1 bedroom, bonus room which can be used as a 2nd bedroom and full bathroom. Spacious kitchen with stainless steel appliances. Ductless mini split heating and a/c unit with electric baseboard in bathroom. Basement space has washer/dryer and storage space. Two off street parking spaces and backyard space. Pictures are from when the unit was vacant.
Courtesy: RE/MAX 440 - Perkasie, (215) 453-7653
View additional infoRecently renovated 1 Bedroom apartment in the heart of Quakertown Borough. Laundry on site. Owner is a PA Licensed Realtor. NO PETS. 1st Month, Last Month, & 1 month Security Deposit Due with Certified checks at Lease Signing. Anyone over the age of 18 occupying the property must submit a rental application. Rental Application is attached with a checklist for all required items.
Courtesy: Weichert, Realtors - Cornerstone, (215) 345-7171
View additional infoNestled within the coveted community of Stonegate Village lies a charming corner unit condo, exuding an irresistible allure of coziness and comfort. This adorable abode boasts a quaint exterior, adorned with mature trees that greet you at first sight. Its picturesque setting invites you into a world of tranquility, where the hustle and bustle of the outside world melt away. Stepping inside, you're greeted by an interior that's both inviting and stylishly appointed. The open-concept living area is bathed in natural light, thanks to large windows that frame views of the lush surroundings. A modern kitchen beckons aspiring chefs with its ample countertops and newer appliances, while a cozy dining nook provides the perfect spot for intimate meals or casual gatherings. Upstairs, the condo unfolds into a serene sanctuary, where a plush bedroom awaits with promises of restful nights and lazy mornings. Tastefully decorated with soothing hues and soft textiles, this retreat offers a peaceful escape from the outside world. And just beyond the kitchen lies a private balcony, where you can sip your morning coffee or unwind with a good book, surrounded by the sights and sounds of nature. In this adorable corner unit condo, every corner is a delight, offering a harmonious blend of comfort, convenience, and charm.
Courtesy: Keller Williams Real Estate - Bensalem, (215) 638-3830
View additional infoWelcome to Academy Place, Beautiful 4 Bedroom 2/1 Bath home with Full Finished Basement Located in a quiet neighborhood that includes many newer features, which include: Nice Sized kitchen cabinets with stainless steel appliances, Central air, Great front and rear yards. This gorgeous home is situated in a friendly community. This home is Available for move in now. An application for Lease will require a $35.00 non-refundable credit and background check, payable online through RenSpree, along with a Standard (PARA) Rental Application form. Owner will require a credit score of at least 620. First, Last & Security will be required upon move-in. Great location, close to shopping, restaurants.
Courtesy: HomeZu, (855) 885-4663
View additional infoBeautiful and spacious 3 story, 3-4 bedroom, 2.5 bath townhouse in Beaver Run Village Community with private driveway, additional off street parking and a one car garage. Upon entering the home youâre greeted by the open layout. The first floor includes a half bath, access to the garage, a family room, laundry area, and a 4th bedroom or a large office. The second floor contains the large eat in kitchen with center island and a sunroom in addition to another family room area. The third and final level includes 3 bedrooms and two full baths one with a shower and the other with a tub/shower combo. All flooring is in excellent condition plus designer paint colors throughout. Make this your home today. Minimum lease term of 2 years at $2,750. First month rent plus two months security deposit required up front (non-negotiable). Up to 2 small pets (under 25lbs each) allowed for an additional $50 monthly plus a $400 non-refundable pet fee, however type/breed needs to be discussed. (Online rental application $39.95 required for each adult applicant in each party (non-refundable.) Washer and Dryer provided in "as is" condition. Tenant pays water, sewer, trash, lawn, and electric. Renters Insurance required Minimum $100k liability only roughly costs $200 annually. THIS IS NOT A SECTION 8 APPROVED PROPERTY. Located in a great community in perfect location for easy access to major routes as well as shopping, entertainment and restaurants.
Courtesy: Tesla Realty Group, LLC, (844) 837-5274
View additional infoNew construction home availble for rent immediately. Remarkable two-story townhome design that boasts 1,500 square feet of living space. This splendid end unit offers 3 bedrooms, 2.5 baths, and a one-car garage, seamlessly blending the convenience of townhome living with the amenities of a single-family home. On the main level, a well-appointed eat-in kitchen graces you with a spacious pantry and a sleek, modern island, creating an inviting space that opens up to a bright and airy dining and living room. The upper level features three bedrooms, each generously equipped with ample closet space, complemented by a hall bath and a convenient upstairs laundry. The crowning jewel is the expansive owner's suite, featuring a substantial walk-in closet and an owner's bath complete with a double vanity. Parkland Crossings enjoys a prime location, offering quick access to major commuting routes like Route 100, Route 309, and I-78, as well as being just minutes away from downtown Allentown and historic Bethlehem. Nearby attractions include the Lehigh Valley Zoo, Dorney Park & Wildwater Kingdom, Upper Macungie Park, and the Hassen Creek Nature Trails. For those seeking relaxation and adventure, Bear Creek Mountain Resort is just a stone's throw away, providing opportunities for skiing, snowboarding, tubing, spa retreats, and fine dining. This exceptional townhome comes with top-of-the-line upgrades, such as Granite/Quartz Countertops, Stainless Steel Appliances, Upgraded Flooring, Recessed Lighting, and Upgraded Cabinetry. Furthermore, it includes America's Smart Home Package, designed to simplify and enhance your life. With hands-free communication, remote keyless entry, a SkyBell video doorbell, and more, you'll always stay connected to the people and places that matter most to you.
Courtesy: RMXP01 - RE/MAX of the Poconos, (570) 421-2345
View additional info4 BEDROOM 2 FULL BATH with 1 CAR GARAGE, Large Fenced Back Yard in Mount Pocono Borough, convenient to Shopping and Highways. New Laminate Floors and Fresh Paint its ready to move in! Pocono Mountain School District. Tenant Pays All Utilities. Will consider Dogs under 60 lbs. on a case by case basis. STRICTLY NO CATS. (Please don't ask if cats are ok) Nice back Deck and use of 2 Sheds. Circle driveway. Non-Smokers please
Courtesy: Class-Harlan Real Estate, (215) 348-8111
View additional infoIntroducing 619 Shadywood Drive in the heart of Perkasie Borough, an immaculate ranch style home situated on a third of an acre in the desired Highland Terrace neighborhood. Beautiful hardwood floors gleam throughout most of the first floor together with new area rugs. The living room features an electric fireplace with brick surround and built-ins flanking either side as well as plenty of natural light coming in through the large bay window. The kitchen is fully equipped with everything you need including an island thatâs perfect for entertaining. The full view door leads out to a peaceful outdoor space with a patio, two-tiered backyard and mature landscaping. The dining room boasts high end trim including baseboard, chair rail and crown molding for those special holiday meals. A sliding glass door provides a second access to the patio. Down the hallway is the primary suite with two large windows providing an abundance of light and fresh air, a walk-in closet and ensuite bath. Two other bedrooms, a full bath and a linen closet complete this portion of the home. The washer and dryer are in the basement along with plenty of storage and the two-car garage is ideal for your cars and bikes. A new roof, fresh paint, newer windows and ceiling fans in most rooms are some of the finishing touches that make this home move-in ready with easy access to everything in Perkasie Borough including the local schools, shops, restaurants, Grand View Hospital and Menlo Parkâs pool and carousel. Tenant is responsible for all utilities, lawn mowing and snow removal. Welcome home! How may I help you?Get property information, schedule a showing or find an agent |
|||||||||||||||||||||||||||||||||||||||||||||||||||||||||||||||||
Copyright © Metropolitan Regional Information Systems, Inc.


