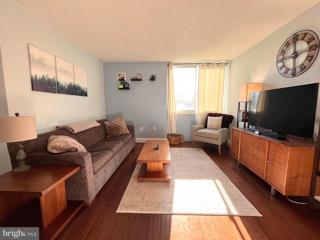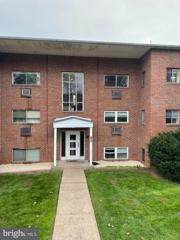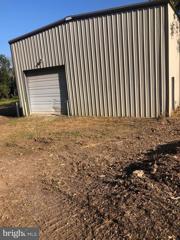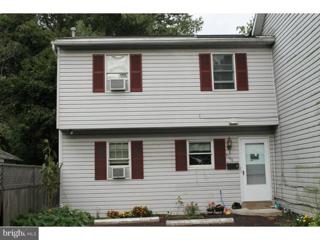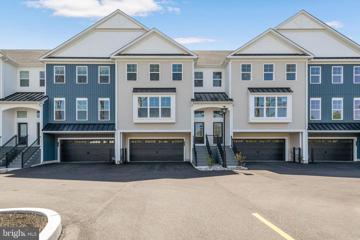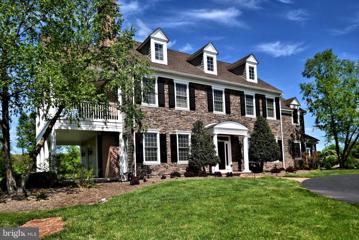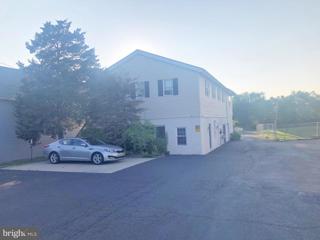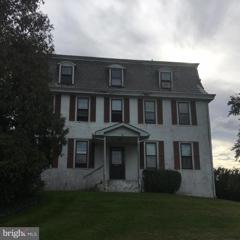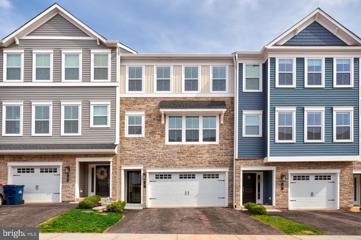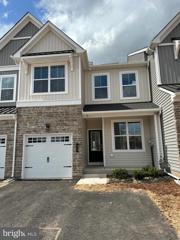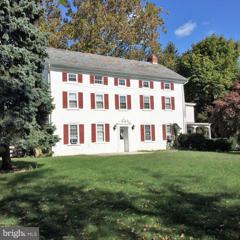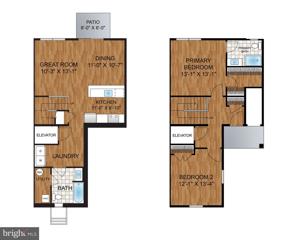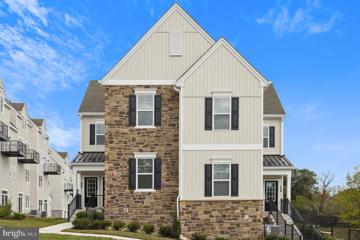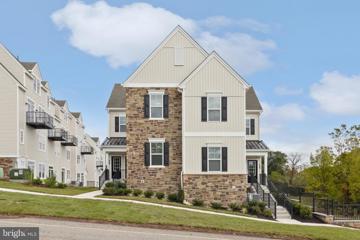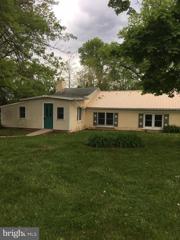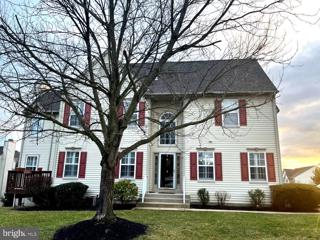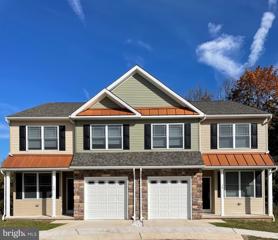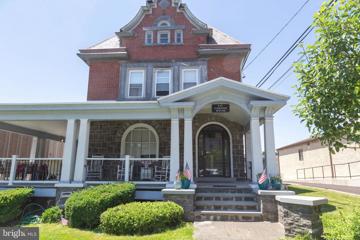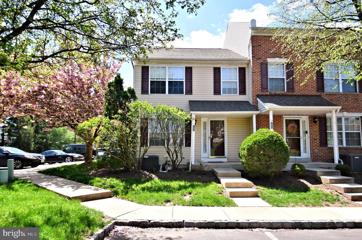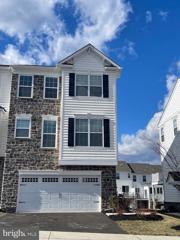 |  |
|
Spring Mount PA Real Estate & Homes for Rent
The median home value in Spring Mount, PA is $240,000.
This is
lower than
the county median home value of $345,000.
The national median home value is $308,980.
The average price of homes sold in Spring Mount, PA is $240,000.
Approximately 85% of Spring Mount homes are owned,
compared to 11% rented, while
4% are vacant.
Spring Mount real estate listings include condos, townhomes, and single family homes for sale.
Commercial properties are also available.
If you like to see a property, contact Spring Mount real estate agent to arrange a tour
today! We were unable to find listings in Spring Mount, PA
Showing Homes Nearby Spring Mount, PA
Courtesy: Keller Williams Real Estate-Blue Bell, (215) 646-2900
View additional infoFreshly painted two-bedroom condo with newer high quality luxury vinyl plank flooring, Washer and dryer are included in the unit, plenty of natural light, located in the heart of Schwenksville Borough very close to the Perkiomen Trail, Spring Mountain, great cafes and restaurants, Sought after Perkiomen Valley Schools, plenty of shopping and entertainment in nearby Skippack and Collegeville, Water, sewer, heat, air conditioning all included in the monthly rent, Tenant pays only very, very low electric, Dogs are not permitted in the community, Other pets are considered on a case-by-case basis with additional fees, Absolutely no smoking
Courtesy: HomeServices Property Management, (610) 350-3472
View additional infoNew paint and carpets in common areas of this eleven unit building. This One Bedroom Apartment features Eat-In-Kitchen, Living/Dining Room and Full Bath. Bedroom features 2 closets (interior of closet the full length of the wall). Living room coat closet and hall linen closet for plenty of storage. On site coin-operated laundry and one car designated parking. Close to Shopping/Dining/Public Transportation and major highways. Walking distance to the Perkiomen trail route To schedule a showing, interested parties must find their own agent. All must apply on brokerage website
Courtesy: HomeServices Property Management, (610) 350-3472
View additional infoStep into the epitome comfort with this charming 2-bedroom apartment. Boasting gleaming hardwood floors that exude warmth and elegance throughout, this residence offers a serene sanctuary for modern living. Discover the convenience of a designated parking space, ensuring hassle-free arrivals and departures. Delight in the spacious bedrooms, providing ample space for rest and relaxation featuring closet space in each. Embrace the ease of laundry day with coin-operated washer and dryer facilities conveniently located on the 1st floor. Plus, bid farewell to clutter with a generously sized storage locker area, perfect for stashing away seasonal items and belongings. Don't miss out on the opportunity to make this your new home sweet home! Schedule your viewing today. Please note: in order to schedule a tour, you will need to contact your own real estate agent of your choosing
Courtesy: Realty Executives-Skippack, (610) 584-3000
View additional infoFor Storage A 40' x 80' insulated steel construction Garage with 14-19 ' Ceilings 3 overhead doors and 2 man doors. Great Garage for a car collector.
Courtesy: RE/MAX 440 - Perkasie, (215) 453-7653
View additional infoBeautiful 2 Story, 3 bedroom apartment for rent in Green Lane. Large kitchen open to the dining area and spacious living room with sliders going to the second story deck overlooking back yard. Upstairs are 3 good size bedrooms and full bath. First Month, Last Month and Security due at lease signing. NO PETS. 1st Month, Last Month, & Security Deposit Due with Certified checks at Lease Signing. Anyone over the age of 18 occupying the property must submit a rental application.
Courtesy: RE/MAX Main Line-Paoli, (610) 640-9300
View additional infoBeautiful townhome located minutes from downtown Skippack. NO PETS! MAIN LEVEL: 9' ceiling with recessed LED lighting. Gourmet island kitchen with quartz countertops, tiled backsplash, 42" cabinets, gas cooking, & slow close drawers. Living room with window bench seating. Dining Room. Slider with transom window opens to Trex deck. LOWER LEVEL: Finished multi-purpose space with slider to patio and rear common area. Powder room. Oversized 2-car garage. UPPER LEVEL: Master suite with 2 walk-in closets, trey ceiling, ceiling fan, & dual vanity bathroom with shower. 2 additional bedrooms served by hall bath. Laundry room. Perkiomen Valley school district. NO PETS! Schedule your preview today!
Courtesy: Rittenhouse Property Management, (215) 723-8700
View additional infoStunning custom luxury Single featuring 4BR, 4 full bathrooms and 2 powder rooms! So many special features including hardwood flooring, custom millwork, finished basement with sauna, central vacuum, gourmet kitchen with island, balconies and extensive hardscaping. Three fireplaces. Inground pool and pole barn. Nestled in the countryside on 6 bucolic acres. Located close to quaint Skippack Village and just minutes to turnpike access. No pets or smoking. Available Immediately. $6250 + utilities
Courtesy: Realty Executives-Skippack, (610) 584-3000
View additional infoA Beautiful and Bright Apartment in Skippack, close to all the Fine Shops & Restaurants and minutes to both the Lederach and Skippack Golf Courses. Some Features of this apartment are the New Eat-In-Kitchen with All New Appliances, Range, Refrigerator, and Dishwasher. Plenty of Cabinet space and a Granite Countertop. Fresh Paint and New Carpets Too! There's even an Onsite Laundry with Washer & Dryer Hookups. Also, Most Utilities are included!
Courtesy: Keller Williams Real Estate-Blue Bell, (215) 646-2900
View additional infoThis is not a pet friendly apartment. This One bedroom, one bath apartment is on the 2nd floor. Enter from the front of property, up one flight of steps to apartment 4 on your right. This apartment has a nice layout and has an off street parking lot. This apartment has a living room, dining room, kitchen, bath with a tub and Bedroom. Short and sweet but everything you need. The lawn is maintained by the property management company. Landlord provides a dumpster for trash of tenants at no additional charge. There is no laundry hookup or room in the apartment or the building. There is no central air, but window air conditioners are permitted. This apartment is close by Limerick and Royersford for shopping, etc. and is a secure building with front door entry lock for all tenants. All Applicants must have a credit score of 600 or more and have no criminal background, per landlord. Lease is month to month. Not a pet friendly building.
Courtesy: Tesla Realty Group, LLC, (844) 837-5274
View additional infoThis stunning brand new townhome in the highly sought-after IRONWOOD community, Spring Ford Area schools, meticulously crafted by WB Homes, presents an unparalleled blend of luxury and convenience. Its modern open floor plan, accented by a charming stone facade, showcases a wealth of upscale features. Stepping in from the 2-car garage, you're welcomed by a versatile 12x20 finished flex room, ideal for a 4th bedroom, family room, office, or gym, with seamless access to the rear patio. Ascending the graceful wooden staircase to the main level, relish the elegantly neutral Luxury Vinyl Plank Flooring, enhanced by LED recessed lighting in the Living/Dining/Kitchen space. The gourmet eat-in kitchen is a chef's dream, boasting pristine stainless steel appliances, upgraded granite countertops, and crisp white cabinetry. Entertaining is effortless with the formal dining area flowing onto a picturesque deck, offering tranquil views of the golf course. Completing the main floor is a convenient half bathroom, while upstairs, the inviting owner's suite awaits with its vaulted ceiling, ceiling fan, and expansive walk-in closet. Retreat to the master bath, featuring neutral tile floors, a stall shower, and a granite-topped double sink vanity. Two additional well-appointed bedrooms and a hall bath with a tub shower ensure comfort for all. Additional luxuries include a laundry area with BRAND NEW Washer and Dryer on the upper level, as well as an expanded garage space. With amenities like a patio, 2nd story deck, and sweeping golf course vistas, this home embodies upscale living. The HOA handles lawn and snow maintenance, enabling you to effortlessly move into this LIKE BRAND NEW residence and savor the remaining summer days in style!
Courtesy: RE/MAX Central - Lansdale, (215) 362-2260
View additional infoALMOST BRAND NEW 4 month old Luxurious Upscale 3 BR 2.5 BA 2 car garage carriage home in highly sought after IRONWOOD community built by WB Homes. Well Regarded Spring-Ford School District, offset from Turtle Creek Golf Course. Modern open floor plan with stone facade. As you enter from the garage, the 12x20 finished flex room could be used as a 4th bedroom, additional family room, office area, play area or gym. Enjoy the access to the rear patio from this level. Up the beautiful wooden staircase to the main floor, you will be treated to tastefully neutral Luxury Vinyl Plank Flooring highlighted by LED recessed lighting throughout the Living/Dining/Kitchen combo. The eat-in kitchen features crisp white cabinetry, upgraded granite countertops, and BRAND NEW stainless appliances. The formal dining area leads to a beautiful Trex Deck for your summer gatherings. The main floor is completed with a half bathroom offset in transition as you head upstairs to the owner's suite featuring a vaulted ceiling with ceiling fan and walk in closet. Retreat into the master bath with neutral tile floors and stall shower as well as a granite topped double sink vanity. Two other nice sized bedrooms. Hall bath with tub shower. Convenient laundry on this floor with BRAND NEW Washer and Dryer. Enjoy the golf course views. Expanded two car garage, entry floor flex room options, patio, 2nd story deck, golf course views, amenities galore. HOA covers lawn and snow. Call for pet policy. Why WAIT? Pack your bags and move right into this LIKE BRAND NEW Home to enjoy the rest of your summer!
Courtesy: Tesla Realty Group, LLC, (844) 837-5274
View additional infoWelcome to a Beautiful new home featuring 3 bedrooms, 2 full baths, 1 half-bath located adjacent to Turtle Creek Golf Course! The beautifully designed kitchen boasts upgraded cabinets, granite countertops, hardwood staire case, and an oversized island with seating that seamlessly flows into an informal dining area. The remarkable owner's suite on the second floor features ample closet space, and an ensuite owner's bath with upgraded tile. Additionally, the second floor is thoughtfully finished with two secondary bedrooms, a convenient laundry room, and a full bath. This townhome community is located in the highly regarded Spring-Ford School District! This new construction neighborhood is 1 mile from 422 and easy access to recreation, scenic parks, shopping and major commuting routes.
Courtesy: Realty Executives-Skippack, (610) 584-3000
View additional infoGreat Collegeville/ Trappe Location : Very Spacious Apartment, Eat in Kitchen, Large Living room, Large Bedrooms , Good closet Space, off street parking. These Utilities include: Heat , Water, Sewer, Trash all included in the Rent!..
Courtesy: WB Homes Realty Associates Inc., (215) 800-3075
View additional infoBeautiful new construction 2 bedroom, 2 bath apartment with elevator. Modern kitchen with quartz countertops, stainless steel appliances. French style double door refrigerator/freezer with ice maker. Washer and dryer in unit. Laminate hardwood plank flooring throughout . Exterior patio to relax and enjoy the nice weather . Be the first persons to occupy this lovely unit!
Courtesy: WB Homes Realty Associates Inc., (215) 800-3075
View additional infoCreekside at Mainland features luxury apartments, conveniently located to shops and restaurants in Harleysville, PA. Be the 1st to live in these brand-new luxury homes featuring all of today's sought after finishes. You will instantly appreciate the LVP flooring throughout the entire home, recessed lighting and designer fixtures, oak stairs, conveniently located laundry and so much more. Bright open living space that seamlessly flows into the modern kitchen and dining area. The kitchen is loaded with premium features, including quartz countertops, subway backsplash, white soft close cabinets and drawers, Samsung stainless steel modern appliances, matte black hardware and so much more. Enjoy outdoor living with a deck that is conveniently located right off the living room. On this level, you will also find a spacious bedroom with a full bath. On the second level, there is a large bedroom with high vaulted ceiling, a massive ensuite bath and 2 roomy closets.
Courtesy: WB Homes Realty Associates Inc., (215) 800-3075
View additional infoWalk into luxury with the Magnolia floorplan. Be the first to live in the brand-new home featuring all of today's sought after finishes. You will instantly appreciate the LVP flooring throughout the entire home. Recessed lighting, designer fixtures, oak stairs, conveniently located laundry and so much more! Two bedrooms occupy the first floor; a primary bedroom with an ensuite bath, walk-in closet and a guest bedroom with spacious closet an additional full bath. Downstairs, a large open concept living area awaits with a beautiful kitchen and dining space that seamlessly flows together. The kitchen is loaded with premium features, including quartz countertops, subway backsplash, white soft-close cabinets and drawers, Samsung stainless steel modern appliances, matte black hardware and so much more. Enjoy outdoor living with a deck that is located right off the dining area! Completing this space is an additional room that could be used as a 3rd bedroom, private study or den.
Courtesy: Keller Williams Real Estate-Blue Bell, (215) 646-2900
View additional infoThis is not a pet friendly property. Landlord is looking for applicants to have a credit score of 600 or more for all tenants over 18 and have no criminal background. This adorable country home is located in the sought after Spring-Ford school district. This home is close to everything but on a quieter country road that feels like you are in the country with the neighboring corn fields, etc. This home has 3 bedrooms and 1 full bath with tub. Pull right into your private driveway and come into the home through the front door which is directly into the Sunroom. This would make a great playroom or office too. From this room, you move into the Living Room that is large and has a decorative only fireplace. There is a Bonus room behind the Living room that overlooks the backyard. This room has a great big closet and leads directly out to the deck. It is very peaceful here. Go back through the Living Room and there are 4 steps that lead you to the lower lever where it will take you directly into the Kitchen. The Country Kitchen has a door to the basement and the laundry hook up is there as well as additional storage space and access to the garage. This is a unique and interesting house if you are looking for something that is not cookie cutter. After the kitchen, you will come to the Full bathroom and the 3 bedrooms. All rooms on this level have hardwood flooring. NO PETS!
Courtesy: Tesla Realty Group, LLC, (844) 837-5274
View additional infoThis spacious 3 bedroom townhome in Providence Corner in the Spring-Ford Area School District is now available for lease - with immediate occupancy possible. This 3-bedroom and 2.5 bathroom home has a finished basement, 2-car garage and driveway parking, too. The open floor plan includes kitchen and living area with 9-foot ceilings. The custom kitchen features stainless steel appliances, island, granite countertops and 42-inch cabinets. The washer and dryer are located in a convenient 2nd floor laundry room. There are hardwood floors under foot on the first floor and you have access to the rear deck through the sliders off of the kitchen. A large master bedroom has a walk-in-closet, en-suite bathroom with double vanity and a tiled walk-in shower. Two additional generously sized bedrooms share a full hall bathroom. An extra-large finished lower level has lots of extra storage space. A small pet can be considered with owner approval. The development is near shopping, restaurants, entertainment, Schuylkill River Trail, Wegman's, Philadelphia Premium Outlets, Rt. 422, Rt. 29 and pharmaceutical companies headquartered in Collegeville, just a few miles away.
Courtesy: RE/MAX Legacy, (215) 822-8200
View additional infoWelcome to this beautiful 3-bedroom, 2.5-bathroom townhome located in the desirable Heritage Park community. Well maintained, this end-unit townhome features an attached 1-car garage, and the spacious family room boasts vaulted ceilings and a cozy fireplace. Additionally, there is a formal living room and dining room that are perfect for hosting guests. The open kitchen features granite countertops, an island countertop, and an ample dining area. The kitchen flows seamlessly into the dining room, opening into the family room. The wood-burning fireplace and the wall of windows provide plenty of natural light, making the space bright and inviting. Upstairs, you'll find the primary bedroom with a walk-in closet and two other well-sized bedrooms with outfitted closets. The hallway offers ample closet space and easy access to a hall bathroom with a quartz countertop and a shower with a soaking tub. Additionally, a laundry room with a full-sized washer and dryer is also available. The fully finished basement offers plenty of storage space and is perfect for a playroom, rec room, home theater, or gym. The barn door opens to extra space for storage. It also comes with plenty of guest parking. The location is incredibly convenient, with easy access to 422 and Major Route and many shopping and dining options. The landlord is responsible for the HOA fee.
Courtesy: JBMP Group, (267) 797-2175
View additional infoAvailable April 1 ! New Construction ! Beautiful one-year old townhome set in a cul-de-sac development of just eight homes. Features three bedrooms, 2.5 baths, walk-out basement, luxury vinyl flooring throughout, granite countertops, front porch and Trex deck. Located in the Upper Perkiomen school district, minutes from the Providence Town Center, several parks, the Perkiomen Trail, and easy access to 422. Security deposit due at lease signing, first and last month's rent due on day of move-in. This is a non-smoking property. Trash and HOA fees included in rent, tenant pays all other utilities. Garage and driveway parking provided. Small pets considered for an additional fee.
Courtesy: Keller Williams Real Estate-Blue Bell, (215) 646-2900
View additional infoFirst time offered in nearly 6 years. A beautiful 3 bedroom, 2.5 bath townhome in North Penn School District. The bright foyer with gleaming wood floors welcomes you home as you enter the front door. A large two-story great room is saturated with natural light from the large windows. The kitchen and dining room are open to the main living area to facilitate flow through the main level. A bright breakfast area has sliding glass doors leading to the large deck overlooking common area. Your second floor has a large main bedroom with good-sized walk-in closet. The ensuite bath features a spacious vanity, double sinks, tub, separate shower and windows that fill the room with the outdoors. The second floor also has a second generous sized bedroom. The third floor is the perfect area for a home office, an additional bedroom or a quiet place to read. It offers a vaulted ceiling, dresser nook and two skylights. The home is currently being readied for the new tenants with updated kitchen, refreshed baths, new carpet upstairs and modern lighting. Anticipated availability is 5/15/2024
Courtesy: Long & Foster Real Estate, Inc., (610) 489-2100
View additional infoWelcome to the heart of downtown Collegeville. This is a NO Smoking unit in a NO Smoking building. This one bedroom unit is located on the 2nd floor of this building and has wood floors in the Living room, Bedroom and Den. There is a combination Den eating area just off the kitchen and this unit can be decorated very nicely. The building has off street parking and the rent includes Cold Water, Sewer and Trash. This unit is ready to move, schedule you appointment today. All persons planning to occupy this unit must complete an application. PAR paper Application and photo copy of drivers license will be reviewed before the perspective tenants proceed to the online credit and background check.
Courtesy: RE/MAX Centre Realtors, (215) 343-8200
View additional infoIn popular Liberty Knoll, this bright end-unit is in a desirable location situated at the back of the community. Spacious living room opens up to to a dining room which has a sliding glass door, ceiling fan and chair rail. Other special features include a large walk-in closet in each bedroom and large basement offering plenty of storage and convenient parking. Within minutes of the turnpike, restaurants, shopping, a walking trail and parks. Enjoy easy condo living.
Courtesy: EveryHome Realtors, (215) 699-5555
View additional infoLuxurious 3-Bedroom Townhome with Modern Upgrades in Collegeville Step into sophisticated living at 204 Cadence Ct, where every detail has been thoughtfully designed to elevate your lifestyle. This stunning end-unit townhome, nestled in the desirable Methacton School District of Collegeville, PA, presents a wealth of upscale features and amenities, making it a perfect blend of style, comfort, and convenience. Key Features: Lower Level Foyer & Living Space: As you enter, a handsome foyer greets you, leading to an ample living area that provides access to your attached two-car garage, a convenient powder room, additional storage space, and a slider opening to your covered concrete patioâa perfect spot for outdoor relaxation. Expansive Main Floor Great Room: The main floor boasts an expansive great room that includes a beautifully appointed kitchen with quartz countertops, recessed lighting, GE stainless steel appliances, soft-close drawers & cabinets, and an 8' island with storage and seating. The adjacent dining area flows seamlessly into the sunroom, featuring an 8' slider that floods the space with natural light and offers access to a cozy Trex deck. Inviting Living Room: Relax in the inviting living room, complete with upgraded laminate flooring, high ceilings, a gas fireplace with a TV hookup package above, a ceiling fan, office nook, and recessed lightingâa perfect setting for both relaxation and entertainment. Luxurious Bedrooms & Bathrooms: Upstairs, discover two generous guest bedrooms and an enviable primary suite, all equipped with ceiling fans for added comfort. The primary bedroom boasts vaulted ceilings, four windows for ample natural light, and a walk-in closet. The ensuite bathroom features an upgraded tile package, a double vanity with a dressing table, and quartz countertopsâa true oasis of luxury. Community Amenities: Enjoy the perks of community living with shared social spaces including a pavilion, playground and ample guest parking. Property Details: Address: 204 Cadence Ct, Collegeville, PA 19426 Bedrooms: 3 Bathrooms: 2 Full, 2 Half Garage: Attached 2-car garage Lease Terms: Minimum 12-month lease Availability: Immediate occupancy Location Highlights: Situated near multiple parks, trails, shopping centers, and major commuting routes (Rt. 29, Rt. 422), this townhome offers easy access to urban amenities while providing a serene suburban retreat. Landlord pays HOA fees. Just minutes to area pharmas, Rt 422 and area shopping. NO PETS/NO SMOKING. First month + 1 month security deposit required to move in. $40 application fee required for each adult over 18 years old. Owner is a licensed PA Realtor.
Courtesy: RE/MAX Affiliates, (267) 520-3711
View additional infoResidential Cape within North Penn School District - Lots of Garages! Having plenty of garage space nearby for your business sounds fantastic! With two oversized garages and an additional single garage, you have the potential for various uses. You could designate one of the oversized garages as a workshop area, another for storage or as a showroom perhaps, and the single garage could serve as a designated office space or for smaller projects. The versatility of having multiple spaces allows for flexibility in organizing. Centrally located to routes 476, 309, 202, 73 and 276. How may I help you?Get property information, schedule a showing or find an agent |
|||||||||||||||||||||||||||||||||||||||||||||||||||||||||||||||||
Copyright © Metropolitan Regional Information Systems, Inc.


