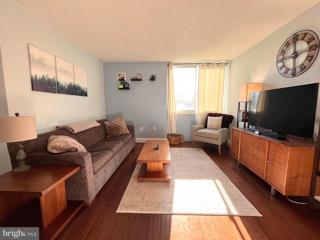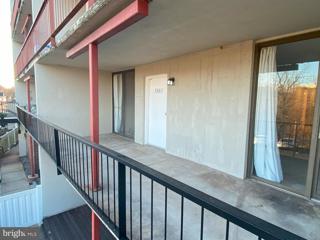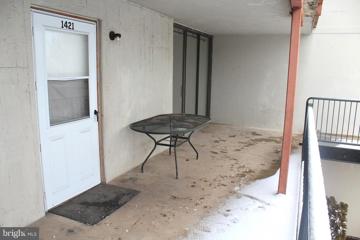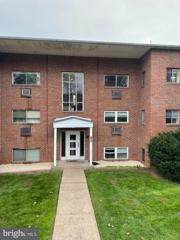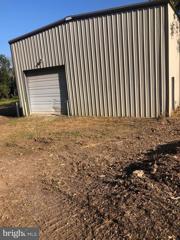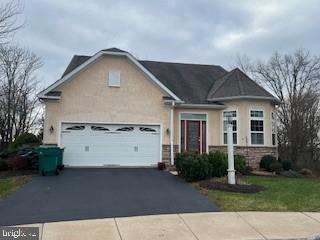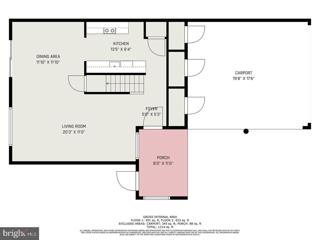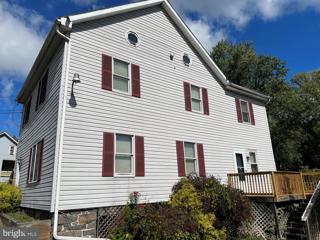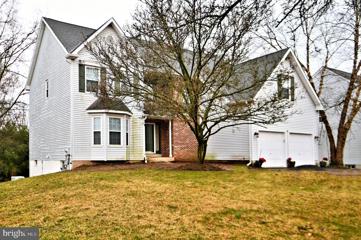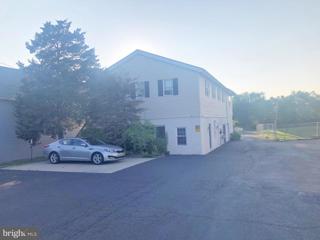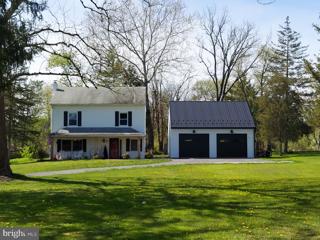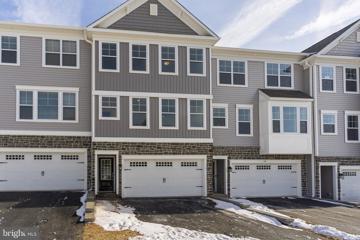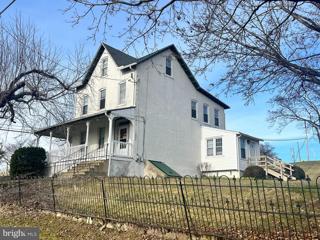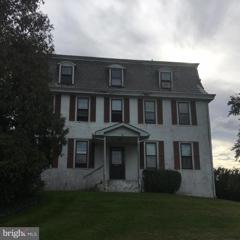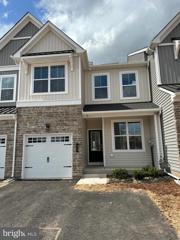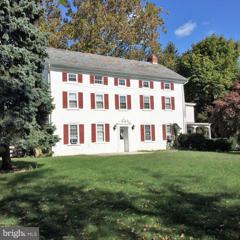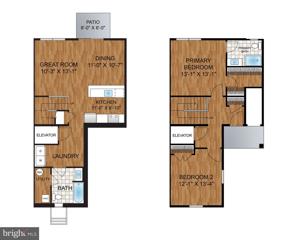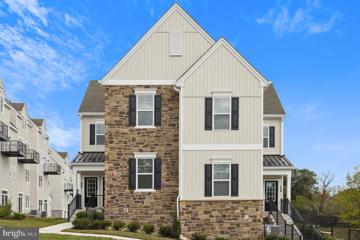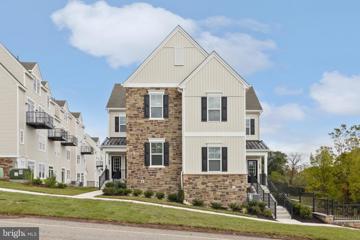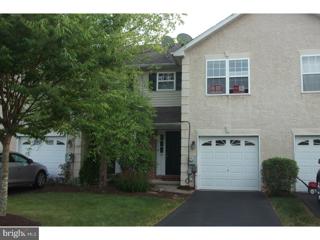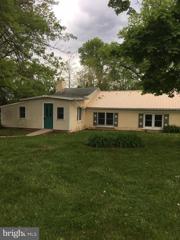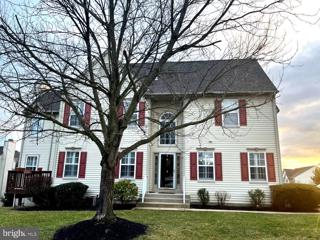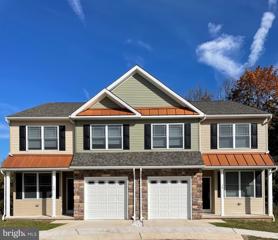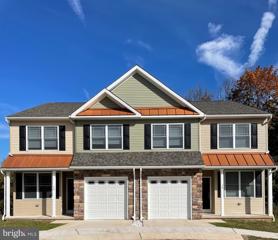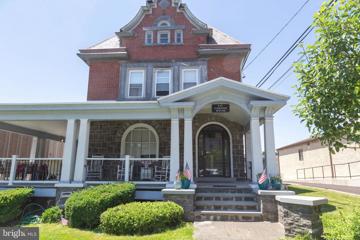 |  |
|
Spring Mount PA Real Estate & Homes for Rent
The median home value in Spring Mount, PA is $502,500.
This is
higher than
the county median home value of $345,000.
The national median home value is $308,980.
The average price of homes sold in Spring Mount, PA is $502,500.
Approximately 85% of Spring Mount homes are owned,
compared to 11% rented, while
4% are vacant.
Spring Mount real estate listings include condos, townhomes, and single family homes for sale.
Commercial properties are also available.
If you like to see a property, contact Spring Mount real estate agent to arrange a tour
today! We were unable to find listings in Spring Mount, PA
Showing Homes Nearby Spring Mount, PA
Courtesy: Keller Williams Real Estate-Blue Bell, (215) 646-2900
View additional infoFreshly painted two-bedroom condo with newer high quality luxury vinyl plank flooring, Washer and dryer are included in the unit, plenty of natural light, located in the heart of Schwenksville Borough very close to the Perkiomen Trail, Spring Mountain, great cafes and restaurants, Sought after Perkiomen Valley Schools, plenty of shopping and entertainment in nearby Skippack and Collegeville, Water, sewer, heat, air conditioning all included in the monthly rent, Tenant pays only very, very low electric, Dogs are not permitted in the community, Other pets are considered on a case-by-case basis with additional fees, Absolutely no smoking
Courtesy: Keller Williams Real Estate-Blue Bell, (215) 646-2900
View additional infoFreshly painted 3 bedroom, 2 full bathroom Spring Mountain Summit condo. Bright, clean and spacious, Kitchen with plenty of cabinetry, SAMSUNG glass top range, LG refrigerator, FRIGIDAIRE dishwasher, garbage disposal, and luxury vinyl plank flooring Large master bedroom with private full bath with long vanity divided from ceramic tiled shower & toilet, large walk-in closet, 2 additional good-sized bedrooms, full hall bathroom with ceramic tiled shower & luxury vinyl plank flooring, and laundry closet all located on one easy living level, 6 panel doors, newer plumbing and lighting fixtures, Very affordable utilities, central air, Relax and enjoy the sun and the air on the large covered porch, Plenty of parking, Very nearby restaurants include Snoozy's Cafe, Moccia's, Johnny's and Versante, A very quick walk to the Perkiomen trail to enjoy walking, biking, the Perkiomen Creek and Spring Mountain, Easy commutes to nearby employment centers from Routes 29, 73, 63 and 422, Other nearby amenities include shopping and entertainment in Collegeville, quaint Skippack, and the highly regarded Perkiomen Valley Schools make this home a very desirable rental
Courtesy: Keller Williams Real Estate-Blue Bell, (215) 646-2900
View additional infoPV School District - Very nice 3 bedroom, 2 full bathroom Spring Mountain Summit condo, Bright, clean and spacious, New luxury vinyl plank flooring, Freshly painted throughout, Tiled bathrooms, 6 panel doors, Kitchen with plenty of cabinetry, Whirlpool glass top range, HOTPOINT microwave, FRIGIDAIRE dishwasher, garbage disposal, and MIDEA stainless steel side by side refrigerator, Master bedroom with private full bath and walk-in closet, 2 additional good-sized bedrooms and laundry closet all located on one easy living level, Very affordable utilities, central air, Relax and enjoy the sun and the air on the large covered porch, Plenty of parking, Very nearby restaurants include Snoozyâs Cafe, Mocciaâs, Johnnyâs and Versante, A very quick walk to the Perkiomen trail to enjoy walking, biking, the Perkiomen Creek and Spring Mountain, Easy commutes to nearby employment centers from Routes 29, 73, 63 and 422, Other nearby amenities include shopping and entertainment in Collegeville, quaint Skippack, a make this home
Courtesy: HomeServices Property Management, (610) 350-3472
View additional infoStep into the epitome comfort with this charming 2-bedroom apartment. Boasting gleaming hardwood floors that exude warmth and elegance throughout, this residence offers a serene sanctuary for modern living. Discover the convenience of a designated parking space, ensuring hassle-free arrivals and departures. Delight in the spacious bedrooms, providing ample space for rest and relaxation featuring closet space in each. Embrace the ease of laundry day with coin-operated washer and dryer facilities conveniently located on the 1st floor. Plus, bid farewell to clutter with a generously sized storage locker area, perfect for stashing away seasonal items and belongings. Don't miss out on the opportunity to make this your new home sweet home! Schedule your viewing today. Please note: in order to schedule a tour, you will need to contact your own real estate agent of your choosing
Courtesy: Realty Executives-Skippack, (610) 584-3000
View additional infoFor Storage A 40' x 80' insulated steel construction Garage with 14-19 ' Ceilings 3 overhead doors and 2 man doors. Great Garage for a car collector.
Courtesy: North Penn Real Estate Inc, (215) 855-9526
View additional info
Courtesy: Springer Realty Group, (484) 498-4000
View additional infoCollegeville and Perkiomen School District comfy 2 bed 2 bath Twin. Car-port, integrated storage units, Private primary bedroom bath and vanity, upper floor laundry with new washer and dryer, bonus room, large living room, new stove and refrigerator, pantry and a medium sized private fenced rear yard with paver patio! Kick back and relax while the association does all the hard work for you. You are right around the corner from wonderful Lodal Creek Park and Perkiomen Trail. A minutesâ drive to Perkiomen Valley High School, Perkiomen Valley Middle School East, Evergreen Elementary, Thomas J Keenan Stadium, restaurants, Landis and Giant Supermarket, Target and so much more. PETS WELCOME!
Courtesy: RE/MAX 440 - Perkasie, (215) 453-7653
View additional infoOne bedroom apartment available for immediate occupancy. Newer vinyl flooring, carpets, and paint. Private Deck entrance into a spacious eat in kitchen with plenty of natural light. Spacious living room, full bath with stall shower and washer/dryer included. Off street parking. NO PETS. 1st Month, Last Month, & Security Deposit Due with Certified checks at Lease Signing. Anyone over the age of 18 occupying the property must submit a rental application.
Courtesy: BHHS Fox & Roach-Collegeville, (610) 831-5300
View additional infoWell maintained and beautifully upgraded two story colonial available for rent. Walk in and feel right at home. This spacious home has a grand two story foyer and hardwood flooring thoughout. Relax on the large maintenance free deck or professionally landscaped patio area below which backs up to a creek and township open space! Formal Living room is open to the formal dining room. Eat in Kitchen with breakfast bar, stainless steel appliances, and breakfast area overlooking the rear yard. Kitchen is open to the Family Room with fireplace and french doors out to the rear deck. First floor laundry and powder room complete with main floor. Upstairs the luxurious main suite has vaulted ceiling, sitting room or office, two walk in closets, soaking tub, double sinks & separate stall shower. Three additional bedrooms and updated hall bath complete the second floor. The finished walk-out daylight basement features full kitchen area, separate room work exercise or home office, and has double sliders out to the paver patio. Close to shopping, dining, schools township walking path, & an easy commute to the turnpike and Rt309!
Courtesy: Realty Executives-Skippack, (610) 584-3000
View additional infoBeautiful Skippack Apartment close to all the Fine Shops & Restaurants and minutes to the Lederach Golf Course and Skippack Golf Course. Some Features of this apartment are the New Eat in Kitchen with All New Appliances, Range, Refrigerator, Dishwasher. Plenty of Cabinet space, and Granite Counter Top. Fresh Paint and New Carpet. Onsite Laundry : Washer & Dryer Hookup. Also, Most Utilities are included!...
Courtesy: Freestyle Real Estate LLC, (610) 845-1800
View additional infoDiscover this exquisite home, available for the first time as a rental! Meticulously renovated with a keen eye for functionality and comfort, this residence offers luxury bamboo flooring throughout. The stunning kitchen with a ton of cabinets and newer appliances, complemented by a spacious dining area, seamlessly flows into the large living room featuring a cozy wood-burning stove. Additionally, a new half bath and laundry facilities are conveniently located on this floor. Upstairs, you'll find three beautiful bedrooms. The primary bedroom boasts a generous walk-in closet to hold all of your clothes! The bathroom has been tastefully updated as well! The oversized two-car garage, complete with extra storage space above, is the ideal solution for winter vehicle storage and additional personal belongings. Outside, the backyard offers a shed and a serene patio area, perfect for relaxation and watching the wild life! Don't miss the opportunity to view this exceptional homeâschedule your viewing today!
Courtesy: WB Homes Realty Associates Inc., (215) 800-3075
View additional infoBeautiful newer townhome with extraordinary features including a flex room with full bath on the entry level which offers many uses. Main level features spacious living area with gourmet kitchen with island and stainless-steel appliances and dining area with slider to deck. Upper-level features primary bedroom with walk-in closet and ensuite bath with tiled stall shower. Hall bath, two additional bedrooms and laundry room finish the upper level. Unit includes the refrigerator, washer, dryer and window blinds. Don't miss the opportunity to call this lovely unit home.
Courtesy: BIG Realty, (610) 898-3363
View additional infoWelcome to 119 Ridge Rd in desirable Owen J. Roberts School District. This home offers 4 bedrooms, 1 bath, an additional space off of the back perfect for either a mudroom or office and a beautiful wrap around porch. Tenant is responsible for all utilities. Garage is non-usable space. ***Not Pet Friendly*** We require first, last and security totaling 1 months rent. Agents are required to attend in person showings/final walk through and for all communication with their clients. All units are as-is.
Courtesy: Keller Williams Real Estate-Blue Bell, (215) 646-2900
View additional infoThis is not a pet friendly apartment. This One bedroom, one bath apartment is on the 2nd floor. Enter from the front of property, up one flight of steps to apartment 4 on your right. This apartment has a nice layout and has an off street parking lot. This apartment has a living room, dining room, kitchen, bath with a tub and Bedroom. Short and sweet but everything you need. The lawn is maintained by the property management company. Landlord provides a dumpster for trash of tenants at no additional charge. There is no laundry hookup or room in the apartment or the building. There is no central air, but window air conditioners are permitted. This apartment is close by Limerick and Royersford for shopping, etc. and is a secure building with front door entry lock for all tenants. All Applicants must have a credit score of 600 or more and have no criminal background, per landlord. Lease is month to month. Not a pet friendly building.
Courtesy: Tesla Realty Group, LLC, (844) 837-5274
View additional infoWelcome to a Beautiful new home featuring 3 bedrooms, 2 full baths, 1 half-bath located adjacent to Turtle Creek Golf Course! The beautifully designed kitchen boasts upgraded cabinets, granite countertops, hardwood staire case, and an oversized island with seating that seamlessly flows into an informal dining area. The remarkable owner's suite on the second floor features ample closet space, and an ensuite owner's bath with upgraded tile. Additionally, the second floor is thoughtfully finished with two secondary bedrooms, a convenient laundry room, and a full bath. This townhome community is located in the highly regarded Spring-Ford School District! This new construction neighborhood is 1 mile from 422 and easy access to recreation, scenic parks, shopping and major commuting routes.
Courtesy: Realty Executives-Skippack, (610) 584-3000
View additional infoGreat Collegeville/ Trappe Location : Very Spacious Apartment, Eat in Kitchen, Large Living room, Large Bedrooms , Good closet Space, off street parking. These Utilities include: Heat , Water, Sewer, Trash all included in the Rent!..
Courtesy: WB Homes Realty Associates Inc., (215) 800-3075
View additional infoBeautiful new construction 2 bedroom, 2 bath apartment with elevator. Modern kitchen with quartz countertops, stainless steel appliances. French style double door refrigerator/freezer with ice maker. Washer and dryer in unit. Laminate hardwood plank flooring throughout . Exterior patio to relax and enjoy the nice weather . Be the first persons to occupy this lovely unit!
Courtesy: WB Homes Realty Associates Inc., (215) 800-3075
View additional infoCreekside at Mainland features luxury apartments, conveniently located to shops and restaurants in Harleysville, PA. Be the 1st to live in these brand-new luxury homes featuring all of today's sought after finishes. You will instantly appreciate the LVP flooring throughout the entire home, recessed lighting and designer fixtures, oak stairs, conveniently located laundry and so much more. Bright open living space that seamlessly flows into the modern kitchen and dining area. The kitchen is loaded with premium features, including quartz countertops, subway backsplash, white soft close cabinets and drawers, Samsung stainless steel modern appliances, matte black hardware and so much more. Enjoy outdoor living with a deck that is conveniently located right off the living room. On this level, you will also find a spacious bedroom with a full bath. On the second level, there is a large bedroom with high vaulted ceiling, a massive ensuite bath and 2 roomy closets.
Courtesy: WB Homes Realty Associates Inc., (215) 800-3075
View additional infoWalk into luxury with the Magnolia floorplan. Be the first to live in the brand-new home featuring all of today's sought after finishes. You will instantly appreciate the LVP flooring throughout the entire home. Recessed lighting, designer fixtures, oak stairs, conveniently located laundry and so much more! Two bedrooms occupy the first floor; a primary bedroom with an ensuite bath, walk-in closet and a guest bedroom with spacious closet an additional full bath. Downstairs, a large open concept living area awaits with a beautiful kitchen and dining space that seamlessly flows together. The kitchen is loaded with premium features, including quartz countertops, subway backsplash, white soft-close cabinets and drawers, Samsung stainless steel modern appliances, matte black hardware and so much more. Enjoy outdoor living with a deck that is located right off the dining area! Completing this space is an additional room that could be used as a 3rd bedroom, private study or den.
Courtesy: Keller Williams Real Estate-Blue Bell, (215) 646-2900
View additional info3 Br, 2.5 Ba townhome with a 1 car garage for rent. Open floor plan with spacious living room, plenty of kitchen cabinets, slider door leading to large deck. Inside access to garage from hallway. 3 bedrooms upstairs, 2 baths. Master bedroom has a full bath with soaking tub, a shower stall and a large walk-in closet. Washer and dryer are conveniently located on 2nd floor. Basement for storage. Fridge, washer, dryer are included. Award winning Perkiomen Valley school district. Shopping in close proximity. Two designated parking spaces directly in front of the home with additional parking for visitors. Community has a nice walking trail and an adjacent park. Easy access to Rt 422, Rt 29 and Rt 113. Available immediately. Max. 2 small pets with $50 monthly pet fee & a $600 refundable pet deposit. Min. 1 year lease. Landlord pays the association fee which includes trash removal and lawn maintenance. Tenant pays all other utilities. Available June 1st. Allow 24 hr notice for showings.
Courtesy: Keller Williams Real Estate-Blue Bell, (215) 646-2900
View additional infoThis is not a pet friendly property. Landlord is looking for applicants to have a credit score of 600 or more for all tenants over 18 and have no criminal background. This adorable country home is located in the sought after Spring-Ford school district. This home is close to everything but on a quieter country road that feels like you are in the country with the neighboring corn fields, etc. This home has 3 bedrooms and 1 full bath with tub. Pull right into your private driveway and come into the home through the front door which is directly into the Sunroom. This would make a great playroom or office too. From this room, you move into the Living Room that is large and has a decorative only fireplace. There is a Bonus room behind the Living room that overlooks the backyard. This room has a great big closet and leads directly out to the deck. It is very peaceful here. Go back through the Living Room and there are 4 steps that lead you to the lower lever where it will take you directly into the Kitchen. The Country Kitchen has a door to the basement and the laundry hook up is there as well as additional storage space and access to the garage. This is a unique and interesting house if you are looking for something that is not cookie cutter. After the kitchen, you will come to the Full bathroom and the 3 bedrooms. All rooms on this level have hardwood flooring. NO PETS!
Courtesy: RE/MAX Legacy, (215) 822-8200
View additional infoWelcome to this beautiful 3-bedroom, 2.5-bathroom townhome located in the desirable Heritage Park community. Well maintained, this end-unit townhome features an attached 1-car garage, and the spacious family room boasts vaulted ceilings and a cozy fireplace. Additionally, there is a formal living room and dining room that are perfect for hosting guests. The open kitchen features granite countertops, an island countertop, and an ample dining area. The kitchen flows seamlessly into the dining room, opening into the family room. The wood-burning fireplace and the wall of windows provide plenty of natural light, making the space bright and inviting. Upstairs, you'll find the primary bedroom with a walk-in closet and two other well-sized bedrooms with outfitted closets. The hallway offers ample closet space and easy access to a hall bathroom with a quartz countertop and a shower with a soaking tub. Additionally, a laundry room with a full-sized washer and dryer is also available. The fully finished basement offers plenty of storage space and is perfect for a playroom, rec room, home theater, or gym. The barn door opens to extra space for storage. It also comes with plenty of guest parking. The location is incredibly convenient, with easy access to 422 and Major Route and many shopping and dining options. The landlord is responsible for the HOA fee.
Courtesy: JBMP Group, (267) 797-2175
View additional infoAvailable April 1 ! New Construction ! Beautiful one-year old townhome set in a cul-de-sac development of just eight homes. Features three bedrooms, 2.5 baths, walk-out basement, luxury vinyl flooring throughout, granite countertops, front porch and Trex deck. Located in the Upper Perkiomen school district, minutes from the Providence Town Center, several parks, the Perkiomen Trail, and easy access to 422. Security deposit due at lease signing, first and last month's rent due on day of move-in. This is a non-smoking property. Trash and HOA fees included in rent, tenant pays all other utilities. Garage and driveway parking provided. Small pets considered for an additional fee.
Courtesy: JBMP Group, (267) 797-2175
View additional infoAvailable May 1st ! New Construction! Beautiful one-year old townhome set in a cul-de-sac development of just eight homes. Features three bedrooms, 2.5 baths, walk-out basement, luxury vinyl flooring throughout, granite countertops, front porch and Trex deck. Located in the Upper Perkiomen school district, minutes from the Providence Town Center, several parks, the Perkiomen Trail, and easy access to 422. Other amenities include central air and washer/dryer in unit. Security deposit due at lease signing, first and last month's rent due on day of move-in. This is a non-smoking property. Trash and HOA fees included in rent, tenant pays all other utilities. Garage and driveway parking provided. Small pets considered for an additional fee. Let me know what else you would need.
Courtesy: Long & Foster Real Estate, Inc., (610) 489-2100
View additional infoWelcome to the heart of downtown Collegeville. This is a NO Smoking unit in a NO Smoking building. This one bedroom unit is located on the 2nd floor of this building and has wood floors in the Living room, Bedroom and Den. There is a combination Den eating area just off the kitchen and this unit can be decorated very nicely. The building has off street parking and the rent includes Cold Water, Sewer and Trash. This unit is ready to move, schedule you appointment today. All persons planning to occupy this unit must complete an application. PAR paper Application and photo copy of drivers license will be reviewed before the perspective tenants proceed to the online credit and background check. How may I help you?Get property information, schedule a showing or find an agent |
|||||||||||||||||||||||||||||||||||||||||||||||||||||||||||||||||
Copyright © Metropolitan Regional Information Systems, Inc.


