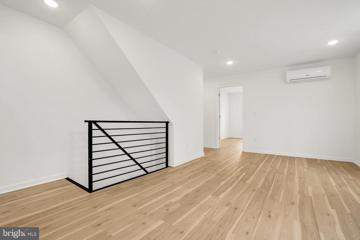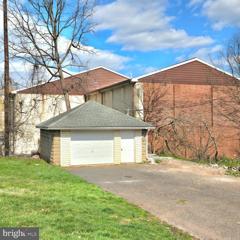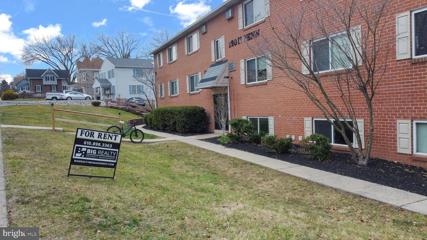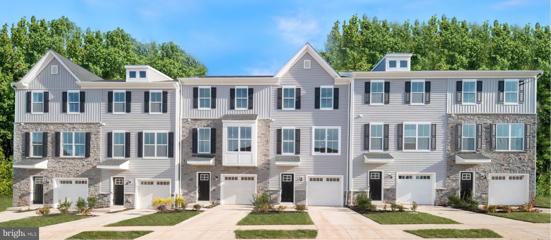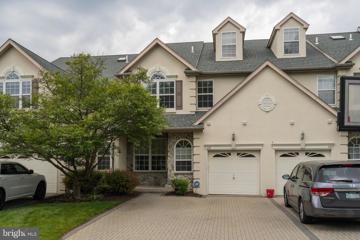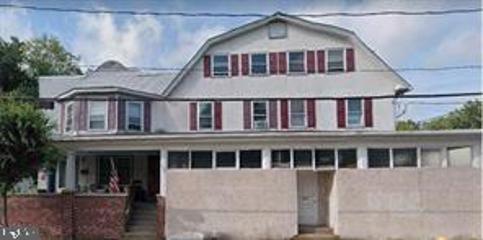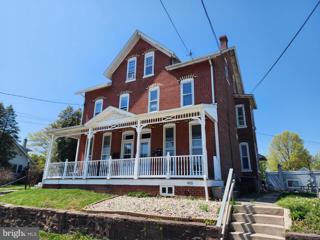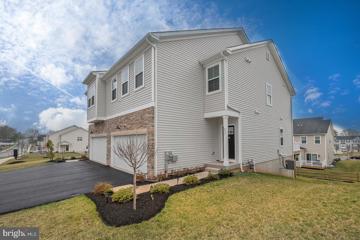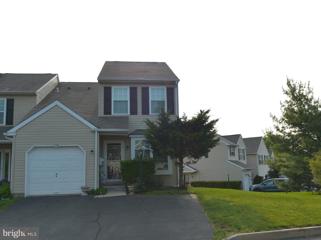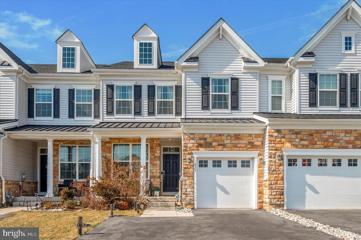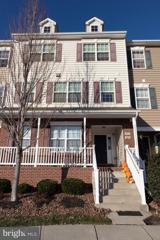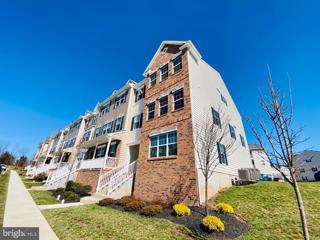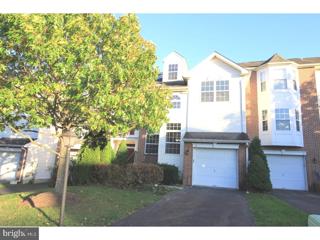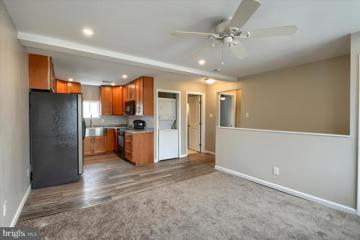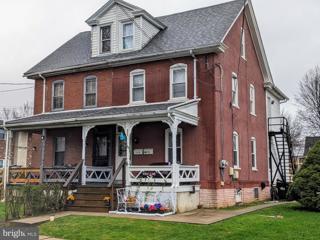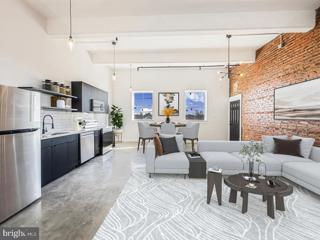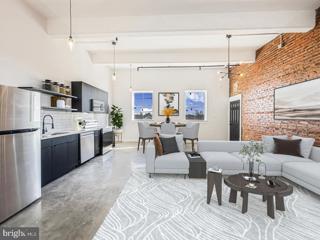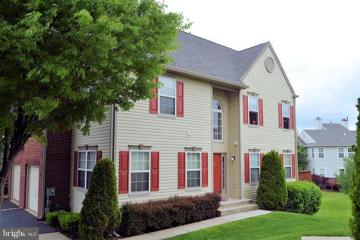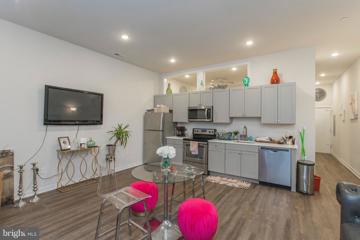 |  |
|
Spring Mount PA Real Estate & Homes for RentWe were unable to find listings in Spring Mount, PA
Showing Homes Nearby Spring Mount, PA
Courtesy: BIG Realty, (610) 898-3363
View additional infoMetropolitan Styled -3 Bed/1 Bath w/ Private Parking & W/D in Spring City, PA! Be the first to rent this newly renovated, 3 bedroom/1 Bathroom, in Spring-Ford School District! This modern space features quartz countertops, new flooring, and modern fixtures throughout. The bonus room provides extra space for additional storage, home office, and/or guest space. Enjoy a brand new a mini split system for efficient heating and cooling, and the amenities do not stop there ! This home offers an in unit washer and dryer as well PRIVATE PARKING! As the weather is breaking enjoy people watching on the porch, or cookout in the large (shared) rear yard. This apartment has everything you need for comfortable living. Don't miss out on this opportunity to make this stylish apartment your new home. Convenient to Route 724 giving you quick access to Phoenixville and Pottstown. Please visit our main rental website to ensure accurate information and most up-to-date pictures; third party websites often do not upload proper information: We require first, last and security totaling 1 months rent.
Courtesy: RE/MAX Ready, (610) 828-6300
View additional infoFor Rent. One car garage with loads of storage space! Comes with shelves and loft storage area. Tenant pays for electricity. Storage only.
Courtesy: BIG Realty, (610) 898-3363
View additional infoA very spacious third floor two bedroom apartment located just two blocks from Route 724 giving you easy access to Phoenixville and Pottstown! This third floor unit comes with many appetizing amenities including: two built in wall A/C units, microwave, dishwasher, and a private half bath located in the master bedroom. Coin operated laundry located on site with extra storage space available for rent. Heat and hot water are included; tenant only pays electric and cable! Pet friendly on a case-by-case basis with additional pet fees.
Courtesy: BHHS Fox & Roach-Blue Bell, (215) 542-2200
View additional infoUnit 3E is a 1 BR. 1 BA unit located in Hatfield. Gas heat, water, and trash are included in rent. Residents are responsible for electric (PECO) and wifi/cable. There is on-site laundry.
Courtesy: Keller Williams Real Estate -Exton, (610) 363-4300
View additional infoAVAILABLE NOW! Beautiful, newly built luxury Townhome in the award-winning Spring-Ford School District. Be the FIRST ONE to live in this BRAND NEW 3 Bedroom, 2 ½ Bathroom, 1 car garage Carriage home in the VILLAGES AT SPRING HILL Community. Available now for immediate move in! As you enter the home, you will be greeted with a finished basement which can be used as an additional family room, play area, office or even 4th Bedroom. There is a powder room on this floor. As you head up the stairs, you have the open concept living that boost with sunlight. Your kitchen includes a large island, quartz countertops, stainless steel appliances, including a 5-burner gas range with griddle. Off the kitchen you have slider doors leading out to the rear deck. Another powder room on this floor. The third level includes a Spacious Master Suite with a walk-in closet, and a luxurious master bath including double vanity, quartz countertop, glass-enclosed tiled shower and tile floors. Two additional bedrooms with a tiled hall bath. Convenient laundry and a linen closet in this level. Wall to wall Carpeting all through this level. This model is the Chase floorplan. Come and be the very first to live in this beautiful townhouse with peace of mind of everything being brand new, clean, and ready for you to call home. Residents will enjoy being a short distance from the Schuylkill River trail, local parks, just minutes from downtown Phoenixville and an easy commute into Philadelphia, King of Prussia as well as many other local and very desirable destinations. Close to Shopping in Royersford, Oaks, Limerick. Philadelphia Premium Outlets are close by. Minutes to Rt 422, Rt 100, Rt 724 and major employers. Please note that the renter is responsible for gas, electric, trash, sewer, and water bills. HOA handles lawn and snow. A minimum one-year lease is required. Smoking is prohibited in this property. Schedule your appointment today, as this will not last.
Courtesy: North Penn Real Estate Inc, (215) 855-9526
View additional infoLovely 3 bedroom, 2.5 bath townhome in the very desirable, gated community of Center Pointe Farms. This home offers a huge, eat-in kitchen w/ island that has all stainless steel appliances, and quartz countertops. The first floor offers a living room, dining room, the huge kitchen w/ double sided fireplace and a sliding door out to the rear deck overlooking open land. There is also a half bath and garage access on the first floor. Downstairs you will find a finished, walk-out basement that also offers some additional storage as well. Upstairs on the 2nd floor you will find a large master bedroom with walk-in closet and master bath w/ soaking tub and shower. The other 2 secondary bedrooms are also a nice size and there is a full bath and laundry off the hallway. No pets.
Courtesy: Keller Williams Real Estate-Doylestown, (215) 340-5700
View additional info
Courtesy: Becker Capital, LLC, (445) 227-3555
View additional infoWelcome to 405 Walnut St, Unit 2! This lovely bi-level second floor 3 bedroom 2 bathroom apartment is located in beautiful Spring City, PA. The kitchen has been redone and features stylish silver and white tile backsplash, shaker cabinets, double sink, electric stove, and a stainless steel fridge. You will also find the washer and dryer conveniently located in the kitchen. Both full bathrooms have also been refinished. There are sizable windows throughout the unit allowing for ample sunlight in every room! The front porch was just painted providing a well maintained outdoor space in addition to the yard on the side of the house. Plenty of green space to enjoy! Owner pays for water and sewer. This great property is within walking distance to the Spring City Elementary School and is conveniently located near Royersford, Mont Claire, Phoenixville, and Rts. 422 & 724. You will love how close this home is to anything you would need including grocery stores, parks, restaurants, bars, and much more! Contact me for more information and to set up an in person tour. This property will not last long so reach out right away! -Yard provides ample Green Space -Front Porch -Updated Modern Flooring -Washer/Dryer In-Unit -Great Natural Light -Bi-Level -Two Full Bathrooms -Plenty of Street Parking on a Quiet Street -Third Room Perfect for Office, Den, Bedroom, etc. Ask for the Video Tour! 1) First, Last, and Security to move in (3 months up front) 2) $55 non-refundable application fee (credit/background check/eviction report) 3) Proof of income (co-signer accepted if needed)
Courtesy: Realty One Group Restore - Collegeville, (215) 828-5330
View additional infoDiscover this delightful one-bedroom apartment in the heart of Eagleville, PA! Boasting dark hardwood floors and an abundance of natural light, this cozy abode offers a warm and inviting atmosphere. The chic, charming bathroom adds a touch of elegance, perfect for unwinding after a long day. Ideal for those seeking comfort and style!
Courtesy: KW Empower, vicki@kwempower.com
View additional infoSurround yourself with the serenity and scenery of S. Cedar St. in the heart of the Villages in Spring Hill. Less than one year old, this new construction home still feels brand new. The open floor plan of the Serena, with plenty of space to stretch out, is just what you are looking for. Schedule your showing ASAP. You can move in by the end of June, just in time to enjoy the summer and get to know your neighbors before the fall season. Just a half a mile from the Spring City Borough Park and Community Pool and another half mile to the Library. Easy access to King of Prussia and interstate highways.
Courtesy: RE/MAX Central - Lansdale, (215) 362-2260
View additional infoBeautiful end unit 3 bedroom 2 1/2 bath townhome in the subdivision of Stonegate. The first floor offers large Living Room, Dining Room, large Kitchen with Gas Cooking and Family Room with walkout to the Deck and a half bath. The 2nd floor has three Bedrooms and two full baths. In the basement you will find the Washer and Dryer as well as plenty of storage and a walkout basement door.
Courtesy: KW Greater West Chester, (610) 436-6500
View additional infoMove in to 423 Barclays Way and immediately start enjoying all of the benefits of this beautiful 4 year old home! Not only is this home located within the award winning Spring-Ford Area School District, it's also a commuter's dream minutes from GSK, SEI, and Route 422. Nearby, you'll have quick access to the Providence Town Center with Wegmans and various food and shopping offerings. Just a few minutes in the other direction you'll find yourself in downtown Phoenixville, where you can enjoy dining, festivals, shopping, hiking, and more. Situated within the Reserve at Providence Crossing, you'll enjoy low maintenance living with lawn care included. Walking trails make the community a relaxing space to get outdoors. Best of all, the back yard offers a courtyard style space perfect for outdoor get togethers or fun in the sun. All of these great features and we haven't even gotten inside yet! This home is just a few years old and in impeccable condition. Luxury features like upgraded flooring and countertops will allow you to feel right at home. Tall ceilings and an open layout offer a spacious feel. Upstairs, three generously sized bedrooms are equipped with custom closets. In the basement, a large recreation room is a blank slate for your home gym, movie room, or entertaining space. There is also ample storage available, too! There is nothing left to do except move in and enjoy!
Courtesy: Keller Williams Realty Group, (610) 792-5900
View additional infoMove in ready and willing to accept pets! Featuring an open floor plan with a modern kitchen, 2 bedrooms with walk-in closets, a balcony off the primary bedroom, 1 1/2 bath, a garage and additional driveway parking. Don't miss your opportunity to see this one.
Courtesy: BIG Realty, (610) 898-3363
View additional infoWelcome to 3068 Goshen Dr in the Northgate community. This newer end unit townhouse offers many amenities; 2 bedrooms, 1/5 bath, Natural gas cooking and heat, an under unit garage, in unit washer and dryer and rear balcony. Close to the turnpike, 663 and 29 for convenience. *NOT PET FRIENDLY
Courtesy: EXP Realty, LLC, (888) 397-7352
View additional infoOwner pays HOA fee. Gorgeously renovated townhome on premium cul-de-sac lot backs to woods in sought after Hunt Club community. 3 bedrms, 2.5 baths, plus finished loft and basement. 1 car attached garage with automatic door opener. Hardwood flooring through-out first floor. Bright and spacious living room with high ceiling, formal dining room with chandelier, beautiful kitchen with granite counter tops and bar counters, elegant glass back splash, stainless steel sink and faucet, stainless steel stove, dish washer, microwave oven. Double door refrigerator. Family room with gas fireplace and recessed lights. Large sliding door to a deck overlooking open space and woods. Powder room. Hardwood staircase to 2nd floor with carpeting thru-out 2nd floor. Large master bedroom with two windows, large walk-in closet, master bath with ceramic flooring, double vanity, a soaking tub, and stall shower. 2 good sized additional bedrooms on 2nd floor, hallway bath with vanity and lights. Large and convenient laundry room. Turned staircase to a huge 3rd floor loft with ceiling fan and lights, one window and two skylights. Large finished basement with two daylight windows and lots of ceiling lights, great for entertainment. Award winning Springford schools, convenient to highways, corporate centers, and shopping centers. Rent spree credit report(see link under lease info section) with FICO score (FICO score above 700 is required). Virtual House & Community tours on Youtube. One well trained, small sized dog on case-by-case basis. Come enjoy your beautiful new home!
Courtesy: Addicted to Real Estate, (215) 321-7355
View additional info
Courtesy: BHHS Keystone Properties, (215) 855-1165
View additional infoImmediate Occupancy for this beautiful 4 bedroom/ 2.1 bath colonial in the very popular gated community of River Crest Country Club. As you enter the community you will appreciate the wonderful scenic setting of the golf course , clubhouse and views. The main level of this home offers the beautiful kitchen with white cabinets, black appliances, center island, granite countertops and separate breakfast area flows into the stunning Sun/Florida room with views of the wonderful setting and access to the rear deck. The main level also includes the spacious family room with brick gas fireplace and plenty of room for the big screen TV. Rounding out the main floor is the formal dining area & living room areas with hardwood flooring, as well as the laundry/mudroom. The 2nd level offers three guest bedrooms, full hall bathroom and the gorgeous primary suite. The primary bedroom includes large walk-in closets and the luxury main bathroom complete with double vanities, soaking tub & stall shower. You will absolutely love the finished walkout basement with family room area, gaming area, bar area, playroom & separate storage room. You will love the outdoor living space this home offers with the upper-level composite deck and steps down to the lower-level paver patio and firepit. The oversized lot offers plenty of room to play & entertain. This home is steps away from the walking/biking trail that runs throughout the neighborhood and connects with the Canal trail leading to the very popular restaurantâs and nightlife in downtown Phoenixville. The monthly HOA fee is included in the rent and paid by the landlord. This does allow you access to the community pool and gym. The golf club & course is NOT included.
Courtesy: American Foursquare Realty LLC, (215) 647-0700
View additional infoNice and clean 1BR first floor unit of a twin. Main entrance is in the rear. The unit consists of a bedroom, nice sized living room and very spacious kitchen, and full bath. First floor unit also gets sole use of the basement for additional storage, plus the washer and dryer as well. There is an oversized detached 2 car garage currently available for an additional $200/month. Call agent with any questions. Unit is available immediately.
Courtesy: Long & Foster Real Estate, Inc., (610) 489-2100
View additional infoSUNNY, Providence Cottage. A welcome relief from the cookie cutter, crowded complex apartments. Why pay for amenities you donât use at the mega, "executive stay" extended stay hotels. We are pet friendly, large back yard! This cozy, buttery yellow, stand-alone cottage is perched on a gentle hill, fringed with shady mature trees. The spaces feel comfortable and tranquil, with soft color palettes inspired by nature. This is a great value! Ideal for term-contract employees, job relocation, corporate housing, students, transitional housing, furnished executive suite, or extended stay needs. Great choice for someone looking to enroll in Methaction school district, but not ready to buy a house. Our updated vintage cottage offers you a refreshing âhome away from homeâ. Providence Cottage is fully accessorized, full sized kitchen appliances, cookware and dinnerware, washer and dryer, Very private, peaceful outdoor spaces include large deck off kitchen and large shady patio off the Main Bedroom Suite! * Please map location * 20 Elm Ave, Eagleville, PA 19403. Schedule a showing today to experience this lovely property. Open House: Saturday, 5/18 1:00-3:00PM
Courtesy: Century 21 Veterans-Newtown, (267) 352-8000
View additional infoWelcome to Cannon Lofts â Newly constructed, pet friendly, 1 and 2 bedroom loft apartments in beautiful Lansdale, PA. Featuring luxury style comforts and close proximity to practically every Lansdale destination. Formerly the Abram Cox Stove Works Company which operated in the late 1800's, this unique three-story building possesses the historic charm of the past with today's modern industrial feel. Experience the inviting ambiance of an open floor plan and the flood of natural light through oversized windows. A total of 22 units are available for lease, offering diverse options to suit your needs. The configurations include one bedroom, one bath, 650 sq. ft. with 1 unit available, two bedrooms, one bath, 750 sq. ft. with 17 units available, and two-bedroom garden units spanning 740 to 850 sq. ft. with 5 units available. Each unit boasts its own parking spot, and guest parking is readily accessible for your visitors. Embrace modern living with a full suite of energy-efficient LG appliances, comprising a refrigerator, dishwasher, microwave, range, washer, and dryer. Beyond the essentials, these units offer a range of features to enhance your living experience. Enjoy 9-12 foot ceilings, granite countertops with ceramic backsplash, contemporary wood grain cabinetry with soft-close features, stainless steel appliances, modern lighting, kitchen pantries, a brushed nickel package, large closets, and a full-size washer and dryer. Discover a combination of comfort and style in these thoughtfully designed living spaces. Nestled within a 10 minute stroll from Lansdale Train Station, Library, City Hall, and the vibrant array of downtown shops, bars, and restaurants, this location offers both convenience and accessibility. The Montgomeryville Mall is a short 5 minute drive away, while Merck headquarters is a mere 8 minutes from your doorstep. Conveniently located near both Oak Park Elementary School as well as York Ave Elementary School. The property is equipped with cable-ready Verizon service, controlled secure access, and security cameras for your peace of mind. Revel in a harmonious blend of style, convenience, comfort, and affordability within the charming ambiance of this well-appointed space. Conveniently close to routes 63, 309, and 202, this property also provides easy access to the Septa Commuter train within walking distance. This train offers transportation to Center City Philadelphia in less than an hour, as well as quick rides to Doylestown and Jenkintown. Schedule your private showing today to explore the perfect blend of lifestyle and location. ALL ACTIVE OR RETIRED MILITARY AND LANSDALE BORO EMPLOYEES WILL RECEIVE A 5% DISCOUNT. Open House: Saturday, 5/18 1:00-3:00PM
Courtesy: Century 21 Veterans-Newtown, (267) 352-8000
View additional infoWelcome to Cannon Lofts â Newly constructed, pet friendly, 1 and 2 bedroom loft apartments in beautiful Lansdale, PA. Featuring luxury style comforts and close proximity to practically every Lansdale destination. Formerly the Abram Cox Stove Works Company which operated in the late 1800's, this unique three-story building possesses the historic charm of the past with today's modern industrial feel. Experience the inviting ambiance of an open floor plan and the flood of natural light through oversized windows. A total of 22 units are available for lease, offering diverse options to suit your needs. The configurations include one bedroom, one bath, 650 sq. ft. with 1 unit available, two bedrooms, one bath, 750 sq. ft. with 17 units available, and two-bedroom garden units spanning 740 to 850 sq. ft. with 5 units available. Each unit boasts its own parking spot, and guest parking is readily accessible for your visitors. Embrace modern living with a full suite of energy-efficient LG appliances, comprising a refrigerator, dishwasher, microwave, range, washer, and dryer. Beyond the essentials, these units offer a range of features to enhance your living experience. Enjoy 9-12 foot ceilings, granite countertops with ceramic backsplash, contemporary wood grain cabinetry with soft-close features, stainless steel appliances, modern lighting, kitchen pantries, a brushed nickel package, large closets, and a full-size washer and dryer. Discover a combination of comfort and style in these thoughtfully designed living spaces. Nestled within a 10 minute stroll from Lansdale Train Station, Library, City Hall, and the vibrant array of downtown shops, bars, and restaurants, this location offers both convenience and accessibility. The Montgomeryville Mall is a short 5 minute drive away, while Merck headquarters is a mere 8 minutes from your doorstep. Conveniently located near both Oak Park Elementary School as well as York Ave Elementary School. The property is equipped with cable-ready Verizon service, controlled secure access, and security cameras for your peace of mind. Revel in a harmonious blend of style, convenience, comfort, and affordability within the charming ambiance of this well-appointed space. Conveniently close to routes 63, 309, and 202, this property also provides easy access to the Septa Commuter train within walking distance. This train offers transportation to Center City Philadelphia in less than an hour, as well as quick rides to Doylestown and Jenkintown. Schedule your private showing today to explore the perfect blend of lifestyle and location. ALL ACTIVE OR RETIRED MILITARY AND LANSDALE BORO EMPLOYEES WILL RECEIVE A 5% DISCOUNT.
Courtesy: BHHS Fox & Roach-Collegeville, (610) 831-5300
View additional infoMove right into this beautiful twin in Lansdale Borough. This charming home has BRAND NEW luxury plank vinyl flooring in the open concept living and dining rooms. A decorative fireplace is a focal point of this area. The modern kitchen has oak cabinetry, neutral countertops and backsplash, refrigerator, flat top range, microwave and dishwasher. A bonus is the stackable washer and dryer in the kitchen. An enclosed porch off the kitchen could be used as a sunroom or mudroom. The second floor has 3 bedrooms and a recently remodeled bathroom. A full basement gives plenty of room for extra storage and has bilco doors for easy access from rear of home. Enjoy summer evenings on the front porch! A fenced-in back yard provides privacy and space for outdoor enjoyment. Enjoy the use of the outdoor firepit! Conveniently located, a quick 9 minute walk to the Lansdale train station, 5 minute walk to the Lansdale Library, and minutes from the local police station and post office. A 9 minute walk to local restaurants and shops in Lansdale. Schedule your showing today!
Courtesy: RE/MAX Services, (215) 641-2500
View additional infoAbsolutely stunning end unit town home in Providence View for lease. This 3 bedroom 2.5 bath well maintained 1,950 sq. ft. beauty is located on a private cul-de-sac and is fully updated with finished walk out basement! Kitchen upgrades include cherry cabinets, porcelain floor, granite counters & newer appliances. Well appointed family & dining rooms have smartly treated windows & bamboo hardwood floors. Large master suite features an updated master bathroom w/new vanity, mirrors, tile, granite & seamless glass shower! Over-sized 2nd & 3rd bedrooms are perfect for the growing family. The entire 2nd floor carpet has been replaced with gorgeous synthetic hardwood flooring! Lease includes free access to the community pool, tennis court, health club & club house. Recent improvements include a brand new energy efficient HVAC with Ecobee Smart thermostat, new water heater, remote kitchen light controls & brand new highly energy efficient windows installed in the kitchen area & master bedroom! Want more? How about an attached garage, 2-car driveway, deck w/gorgeous views, superior cul-de-sac privacy, minimal traffic & plenty of guest parking. Lease also includes a washer, dryer, refrigerator, basement freezer and some window treatments. Only 1/2 block from the pool & clubhouse! Perfect for relocation employees. Images speak for themselves. Finally a highly energy efficient end unit rental property you can be proud to call home. It won't last! Deposit plus first & last month's rent due at lease signing. No pets. Tenant insurance required.
Courtesy: Space & Company, (215) 625-3650
View additional infoModern and lux 1 bedroom/1 bathroom apartment in a recently restored historical building! Quiet and elegant living in the heart of Lansdale conveniently steps away from the Lansdale Septa regional rail station! 2 entrances to the building for the convenience of the tenants, from 311 W Main St, and rear at 216 Madison St. Large layouts, high-end finishes, stainless steel appliances, quartz countertops, elevator and ample closet space including a large walk in closet. Central heat and air, in unit washer and dryer and Pet-Friendly. The apartment has a small patio/garden area and comes with one parking permit from the Borough of Lansdale. Please contact management company to schedule a tour.
Courtesy: RE/MAX Central - Lansdale, (215) 362-2260
View additional infoHighly upgraded, luxurious 3 Year young 3 BR, 2 full bath, 2 half bath 1 car garage Oakmont Model Townhome (about 1900 sqft). FULLY FINISHED BASEMENT with half bath that could be used as 4th BEDROOM or for home theatre/home office. Highly Regarded WHISPERING WOODS Community by LENNAR. Highly Regarded Owen J Roberts Schools! On the main living level, you will find the open concept family room, dining room and kitchen all with hardwood floors. Upgraded Custom Gourmet Kitchen with modern cabinets, pantry, upgraded granite and breakfast bar. Huge sized walk-in pantry. Open Concept living/dining area. Plenty of Recessed Lighting and upgraded powder room complete the first floor! Lovely color selections in the home! As you go up the stairs, you will find the bright over-sized Master bedroom with recessed lighting and a his and hers closet (one is a walk-in closet). Retreat into the fully upgraded Master Bath with granite vanity, standing shower and ceramic tiled floors. Two other nice sized bedrooms each with a closet and light/fan hookups. Upgraded Tiled Hall bath and linen closet shared by the two bedrooms. Convenient second floor laundry with Like New Washer and Dryer. Oversized 1 car garage with plenty of driveway parking (additional 3 cars) and additional common parking. Forget your shovels as the HOA removes snow. HOA also handles Common Area/Lawn Maintenance. Tenant pays all utilities! Call for Pet Policy! Convenient location - minutes to Rt 422, Rt 724, PA 100 with easy access to King Of Prussia, Collegeville, Exton and Pottstown. Easy Access to Limerick Premium Outlets, Costco, major shopping/fitness centers and major employers. WHY WAIT? Pack your bags and move right into your DREAM HOME! Tenant pays all utilities, Landlord pays HOA dues. Available Jul 1. How may I help you?Get property information, schedule a showing or find an agent |
|||||||||||||||||||||||||||||||||||||||||||||||||||||||||||||||||
Copyright © Metropolitan Regional Information Systems, Inc.


