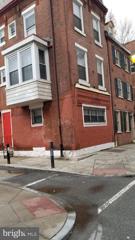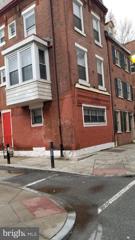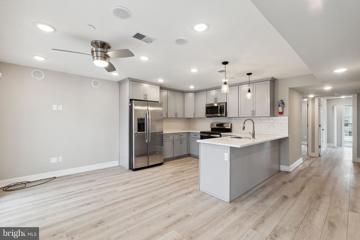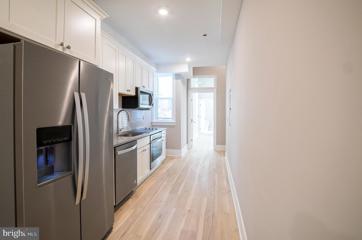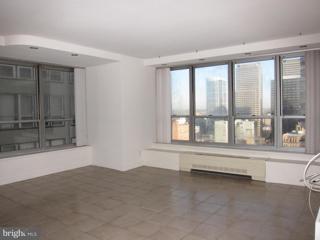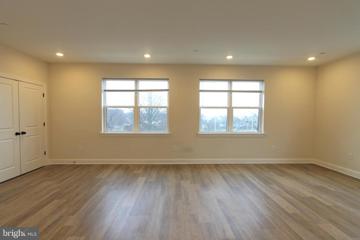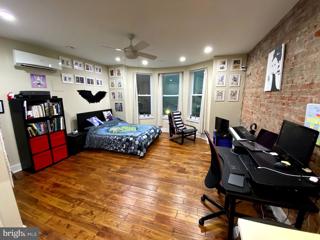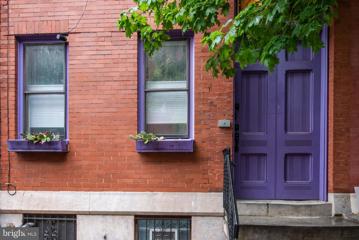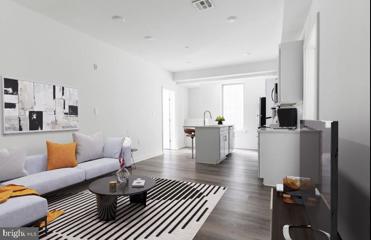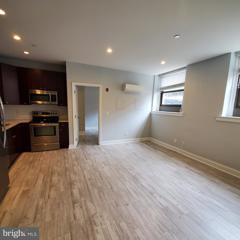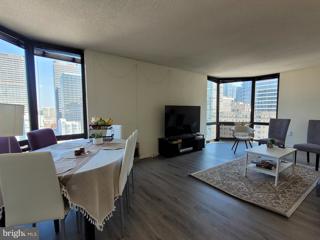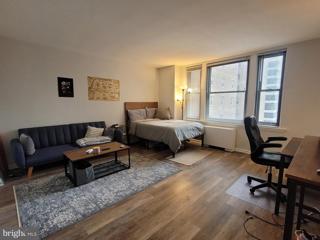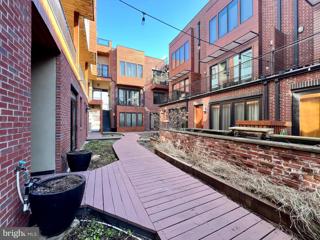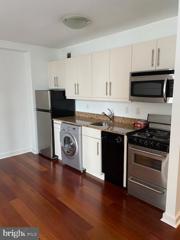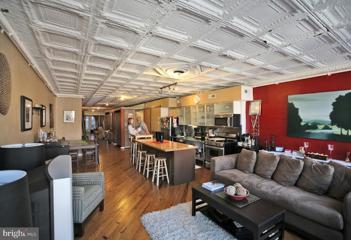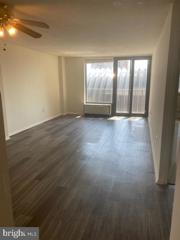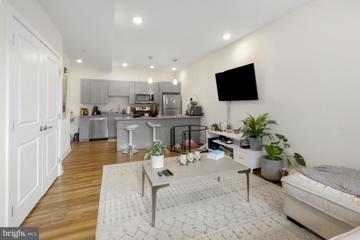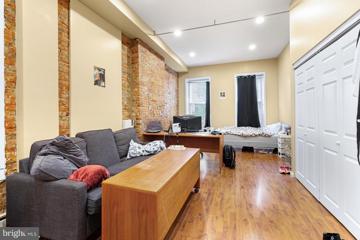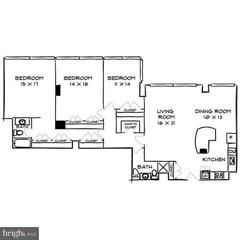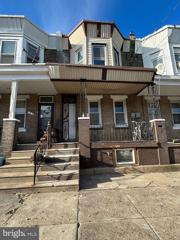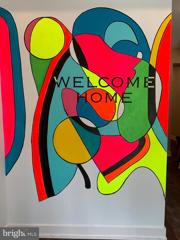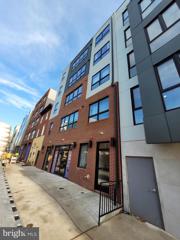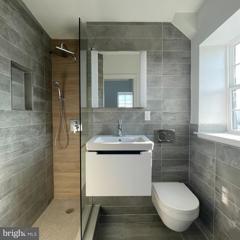 |  |
|
Philadelphia PA Real Estate & Homes for Rent4,245 Properties Found
2,751–2,775 of 4,245 properties displayed
Courtesy: Philadelphia Realty Exchange, (215) 545-6111
View additional infoSpacious one bedroom apartment with high ceilings, wood floors, and a full bath with window. The living room is bright and cheerful with several windows facing east. WASHER/DRYER Application through the Philadelphia Realty Exchange web site under Rentals. Security deposit, plus first and last months rent required for move in.
Courtesy: Philadelphia Realty Exchange, (215) 545-6111
View additional infoBright and spacious fourth floor apartment with wood floors, high ceilings and North facing windows. Bath has a shower and there is a sky light which brightens the room. Heat pump provides heat and air conditioning. Tenant pays for electric. First, last and one months security deposit required for move in.
Courtesy: KW Empower, vicki@kwempower.com
View additional infoONE MONTH FREE FOR AN APPROVED APPLICATION WITH A 13-MONTH LEASE BY APRIL 30th! Welcome to 2408 N Masher St, Unit 3! This stunning 2 bedroom, 1 bathroom apartment boasts both style and comfort. Upon entering, you'll immediately be drawn to the large windows that flood the living area with natural light. The living and dining area features surround sound, perfect for a movie night in or entertaining guests. The kitchen is equipped with sleek blue/gray cabinets and stainless steel appliances, including a dishwasher for easy cleanup. The breakfast bar is a great spot for a quick bite or enjoying your morning coffee. The first bedroom features surround sound and a walk-in closet, while both bedrooms have Juliet balconies to enjoy the fresh air. The bathroom has a full-length shower and with nickel finishes. Head up to your private roof deck with unparalleled views! Convenience is key with in-unit laundry, making laundry day a breeze. This unit is perfect for anyone looking for a comfortable and stylish living space. Don't miss out on the opportunity to call 2408 N Masher St, Unit 3 your home! $75 monthly water fee will cover all cold water usage. The York-Dauphin Station for the Market Frankford Line is just a few blocks away creating easy access to Center City, and just around the corner from the amazing restaurants Philadelphia has to offer! First, last, and security deposit required to move-in.
Courtesy: OCF Realty LLC - Philadelphia, (215) 735-7368
View additional info*Available Now!* Hereâs your chance to live in a new 2 bedroom, 2 bathroom apartment in West Philadelphia! This modern unit sprawls across the entire first floor of the building and has a spacious layout. Features include high ceilings, hardwood floors, mini split cooling and heating, recessed lighting and a massive private back patio! The kitchen boasts stainless steel appliances including an electric range, built-in microwave, garbage disposal and refrigerator for all of your cooking needs. The open living area can easily accommodate entertaining and dining furniture, and connects to a coat closet. The bedrooms and bathrooms each flank different sides of the unit, offering maximum privacy. The front bedroom has an en-suite bathroom with a large glass shower, while the rear bedroom is connected to the back patio and is adjacent to the second bathroom that has a shower/tub. Finally, there is a hall laundry closet for added convenience. This newly renovated property is a short distance from Drexel University, University of Pennsylvania and sits just a block off of Lancaster Ave, which has many shops, restaurants and access to public transportation routes. *Price reflects the net effective rent after a 6 week credit is applied to a 12 month lease at $1,595/mo. *Cat or Dog Permitted with owner permission: $500 [non-refundable pet fee per pet]
Courtesy: Allan Domb Real Estate, (215) 545-1500
View additional infoSpacious two bedroom, two bathroom residence showcasing partial Rittenhouse Square views on a high floor at The Dorchester! The home features a generously combined living/dining area with ample space for entertaining and access to a private balcony boasting partial views of Rittenhouse. There is a separate kitchen with ample cabinetry space and stainless steel appliances. The spacious primary bedroom has a walk-in closet and ensuite bathroom with a stall shower and single vanity. Adjacent, there is a second bedroom featuring a wall closet that enjoys use of a full hall bathroom. The home has extra closet space throughout. Residents enjoy a twenty-four hour doorman and all utilities are included in condo fee including basic cable. Use of the buildingâs state-of-the-art fitness center, seasonal rooftop pool club, and valet parking in the buildingâs underground garage are available for an additional fee, subject to availability. No pets permitted. Two year lease starting at $2,995.
Courtesy: Elfant Pontz Properties, (215) 844-1200
View additional infoIntroducing our newest apartment community! The new construction building contains 27 stylish, spacious, pet-friendly apartments with open floor-plans, and high-end finishes. Care was taken to ensure a high quality, tasteful construction inside and out. Each apartment is outfitted with brand new appliances, including dishwasher and full-sized washer & dryer. Energy efficient windows and central air and heating. Premium apartments feauture private balconies. Covered parking spaces are available for rent. Community features include; an elevator, landscaped grounds, and exterior bike storage. Convenient, walkable location just off Ridge Avenue commercial cooridor and minutes from Manayunk's Main Street. Accessible by Septa Regional Rail, bus routes 9 and 32 and convenient to Interstate 76 for access to Center City, Bala Cynwyd, King of Prussia, Conshohocken and the Main Line. Also minutes from famous Philly cheesesteak restaurants Dalessandros and Chubby's :) Resident responsible for electric and flat rate water fee of $50/month
Courtesy: Allan Domb Real Estate, (215) 545-1500
View additional infoBoutique walk-up studio apartment in the heart of Midtown Village. This beautiful home offers exposed brick walls; 4" hand-scraped hardwood floors, recessed lighting, and energy efficient windows throughout; a designer kitchen with stainless steel appliances and custom cabinetry; ensuite full bath with oversized stall shower; washer and dryer; and individual central HVAC.
Courtesy: Philadelphia Realty Exchange, (215) 545-6111
View additional infoStunning 2 bed 1 bath apartment. Modern styling throughout with appliances and tiled bathroom.
Courtesy: BHHS Fox & Roach-Haverford, (610) 649-4500
View additional infoAmazing 2 bedroom, 2 bathroom apartment in Spring Garden/Fairmount area. Wolf/Subzero appliances perfect for any chef. Bonus living space in finished basement including a glass doored office area/3rd bedroom. 1st floor has ceiling speakers and deck speakers with separate volume control and Bluetooth capability. Color changing LED lighting above cabinets in modern kitchen. Quad-fold door from rear bedroom to private back deck. Truly an entertainer's dream property. Close walk to Fairmount attractions or center city. This apartment is a must see! Amenities included: central air, central heat, deck, dishwasher, hardwood floors, stainless steel appliance, updated kitchen, updated bathroom, storage, washer dryer, and yard. Utilities included: video doorbell/camera out front, electricity, internet, air conditioning and water. Renter pays gas only. Full disclosure, landlord is a licensed Realtor and listing agent.
Courtesy: Madison Parke LLC
View additional infoRent is only $1650.00 per month for this 2 bedroom unit! Receive a credit of $150.00 per month each month rent is paid on time with a 12 month lease. Welcome home to Fishtown Flats â a modern apartment community located in the popular Olde Kensington neighborhood, near Northern Liberties on Germantown Ave! Choose from our spacious studio, 1 2, and 3 bedroom floor plans with the ideal amount of living space. The residences at Fishtown Flats are beautiful, modern, environmentally friendly, pet friendly, and affordable. Residents will feel at home with in-unit laundry, quartz countertops, and updated kitchens. Digital features like keyless entry, online rent payment, and online maintenance requests mean your apartment matches your lifestyle. Gated and secure parking, fitness room, and ground-level retail space for restaurants, bars, and shops mean everything is at your fingertips in our new rental community. Located in the flourishing neighborhood of Olde Kensington and nestled next to Northern Liberties and Fishtown, our residents have everything right at hand in Center City, Philadelphia. Nightlife, a vibrant dining scene, breweries, boutiques, and street art are all within walking distance to explore at your heartâs content. Located only a ½ mile from the Market-Frankfort Line, residents can conveniently get around Philadelphia and surrounding areas. COMMUNITY FEATURES: - Fitness room is fully-equipped with a bathroom and available as a shared space to workout or hangout - Secured, gated parking on the ground level - Parcel and package delivery - Obligo Security Deposit Option - Rooftop Deck APARTMENT FEATURES: - Fully equipped kitchen with refrigerator, oven, range, dishwasher, and microwave - Large bathrooms and closets, some units with walk-ins - Central heat and cooling - Quartz countertops - Washer and dryer in unit - Broadband access throughout - Latch automated entry systems with access controls
Courtesy: Compass RE, (267) 435-8015
View additional infoPrice reflects 1 month free on a 13 month lease! Base price $2495. Welcome to the 427 Monroe Street apartment building, a 16-unit building in the heart of Queen Village! Each unit features high-end finishes including hardwood throughout, central air/heat, washer/dryer in-unit. Comprised of one and two bedroom floor plans, each unit includes a kitchen with stainless steel dishwasher, refrigerator, built-in microwave and oven/range plus granite counter tops, subway tile backsplash, garbage disposal, and stylish espresso cabinets. Bathrooms include matching subway tile in the shower and beautiful marble vanity top. Enjoy the convenience of private laundry with a full-size washer and dryer in each apartment. In addition, Queen Village Lofts has a rooftop deck which offers 360° views of Center City! With gorgeous city views and easy access to shopping, nightlife and public transportation, 421-429 Monroe Street offers the best of city living in the luxury of new construction.
Courtesy: Allan Domb Real Estate, (215) 545-1500
View additional infoSpacious studio in the highly coveted Parc Rittenhouse! There is a galley kitchen with stainless steel appliances, granite countertops, and modern cabinetry. The bathroom is appointed in marble and has a shower/tub combination. Additional features include baseboard moldings, Brazilian cherry hardwood floors, and washer/dryer. Residents of Parc Rittenhouse enjoy world class amenities and services including a 24 hour doorman; an amenities suite that includes a state-of-the-art fitness center and resident lounge with pantry; media room; outdoor rooftop pool club with a large pool deck, full size pool, kids pool and hot tub; garage parking below the building for an additional fee; and three amazing restaurants on the ground floor, Stephen Starrâs Parc, Devon Seafood and Via Locusta.
Courtesy: Allan Domb Real Estate, (215) 545-1500
View additional infoLuxurious two bedroom residence on a high floor with floor-to-ceiling bay windows offering panoramic views of the Center City skyline and Rittenhouse Square! The spacious living/dining room is beaming with natural light due to large bay windows, providing excellent entertaining space. Adjacent to the living/dining area, the eat-in kitchen features stainless steel appliances and neutral cabinetry and countertops. Both bedrooms have floor-to-ceiling windows, incredible closet space, and their own bathrooms. Additionally highlights include a stackable washer/dryer and new wood-like floors throughout. The Wanamaker House is located one block from Rittenhouse Square and provides easy access to both Center City and University City; residents enjoy a 24-hour doorman, a seasonal rooftop pool, a fitness center, and a parking garage available for an additional fee (subject to availability). All common areas were recently renovated including the lobby, hallways, meeting room, amenity lounge, and fitness center, designed by world- renowned architect Cecil Baker. Ask about our leasing incentives.
Courtesy: Allan Domb Real Estate, (215) 545-1500
View additional infoUpdated studio residence at The Wellington located on Rittenhouse Square. There is wood-like flooring throughout and a brand new bathroom with single vanity, tub shower, and tile floor. The living area has large windows beaming with natural light and two closets perfect for storage space. Adjacent to the living area is a fully equipped kitchen. Residents of The Wellington enjoy a 24 hour doorman and on-site management and are responsible for paying all utilities. Ask about our incentives on select units!
Courtesy: Bay Management Group Philadelphia, (267) 244-7215
View additional infoThis 1-Bedroom/1-Bathroom Condo is located in the highly sought-after IceHouse Condominiums! Centrally located in the heart of Fishtown, you will love being within walking distance to all of the great shops, restaurants, and entertainment along Girard and Frankford Avenue! Enter the apartment and immediately fall in love with the spacious living room complete with hardwood flooring, tall ceilings, and large windows which allow tons of natural light to pour in. The living room is completely open into the kitchen which is perfect for when you're hosting holidays or entertaining guests. The kitchen has been beautifully designed and includes modern cabinetry with brushed nickel hardware, quartz countertops, and stainless steel appliances. There is a built-in pantry for food storage and a kitchen peninsula which provides you with all the counterspace you could ask for. You will love preparing meals in this gorgeous kitchen! The hardwood flooring flows continuously into the bedroom which keeps the modern aesthetic running throughout the entire condo. The bedroom also includes a stunning accent wall, ceiling fan, and an entire wall of windows which allow even more natural light to pour in! The high-end features continue throughout the bathroom where you will find stone tile flooring, modern vanity with stone countertop, and a luxurious shower stall with a tile surround that extends all the way to the ceiling. This bathroom truly feels like having a spa inside your own home! In addition to all of the great features throughout the apartment, you will love having access to the community rooftop deck. This is the perfect place to entertain friends, get to know your neighbors, and soak up breathtaking views of the Philadelphia skyline! The rooftop also includes a dog park as an additional amenity. And last but not least, this condo includes a RESERVED parking spot in the garage. No need to circle the block looking for parking! Tenants are responsible for electric, gas, and internet/cable in addition to rent each month - water is included in rent. Dogs permitted with $500.00 deposit! Application Qualifications: Minimum monthly income 3 times the tenantâs portion of the monthly rent, acceptable rental history, acceptable credit history, and acceptable criminal history. More specific information provided with the application.
Courtesy: Allan Domb Real Estate, (215) 545-1500
View additional infoStudio at the highly coveted Parc Rittenhouse on Rittenhouse Square! This efficiency features a modern kitchen with plenty of cabinetry, stainless steel appliances, and granite countertops. There is a large living room with space for a designated sleeping area. Nearby there is an oversized bathroom appointed in marble. Additional highlights include a washer/dryer in the unit, excellent closet space, and Brazilian cherry hardwood floors throughout. Residents of Parc Rittenhouse enjoy world class amenities and services including a 24 hour doorman; an amenities suite that includes a state-of-the-art fitness center and resident lounge with pantry; media room; outdoor rooftop pool club with a large pool deck, full size pool, kids pool and hot tub; garage parking below the building for an additional fee; and three amazing restaurants on the ground floor, Stephen Starrâs Parc, Devon Seafood and Via Locusta.
Courtesy: Keller Williams Real Estate Tri-County, (215) 464-8800
View additional infoStunning 20' wide by 70' long custom loft in heart of Old City offering 1-2 bedrooms & full bath with proper laundry room!! This wide open living space with original pine hardwood floors under the original tin ceiling creates a beautiful & unique living space. Contemporary Chef's kitchen w stainless appliances & breakfast bar is prime for hosting guests in an amazing atmosphere. The tiled bathroom has tub/shower, washer/dryer, & glass ceiling to let natural light drench you. The Private Outdoor Space adds several hundred square feet of open air living PLUS a shared roof deck w stunning 360 views include Ben Franklin Bridge, Christ Church, & Center City Skyline...all filled w firework displays on July 4th & NYE! Other units in this well managed boutique building offer considerate people - a real community. The location is unbeatable for transportation, amenities & restaurants. This loft is an amazing space & a Must See!!!
Courtesy: Allan Domb Real Estate, (215) 545-1500
View additional infoUpdated corner one bedroom with Juliet balcony boasting southern city views at Academy House! This home has a generously sized living and dining room with new gray wood-like floors and access to the Juliet balcony. There is a large kitchen with white shaker cabinetry, upgraded countertops and stainless steel appliances. The bathroom has a shower/tub, updated vanity, linen closet, and washer/dryer. There is excellent storage space throughout. Academy House enjoys a coveted Avenue of the Arts address, located three blocks from Rittenhouse Square and close to public transportation. Residents enjoy a brand new indoor pool and state-of-the-art fitness center as well as the option of valet parking, and a 24-hour doorman.
Courtesy: JG Real Estate LLC, (215) 467-4100
View additional infoAvailable Early June Leasing Special: 1 MONTH FREE on a 13 month lease! (Gross rent is $1,400/month; Net effective rent is $1,292/month.) Welcome to the Boston Street Flats! 2411 Kensington Ave #303 is a lovely 1 bedroom, 1 bathroom 3rd floor apartment in a professionally managed rental building with modern amenities. Step inside the inviting open floor plan with central a/c, in-unit laundry, hardwood floors, and recessed lighting. To the front is your spacious common area with a giant floor-to-ceiling window flooding the space with sunlight. The kitchen is a chef's dream, boasting granite countertops, soft-close gray shaker cabinets, and stainless steel appliances complemented by convenient counter seating. Adjacent to your laundry room is your full bath, complete with a stylish modern vanity and bathtub/shower combo. Your bedroom offers ample closet space while a private balcony awaits, promising serene moments over your morning coffee.ÂBuilding amenities include a secure lobby with a dedicated package room and elevator for added peace of mind. Enjoy a breathtaking common green roof, offering panoramic 360-degree city views. Fitness enthusiasts will appreciate the basement-level gym while cyclists have access to a spacious bike room. Thereâs a superintendent on site, a vending machine, and 1 dedicated storage cage per unit (included in the rent) in the basement. Secure off-street parking, when available, is an additional $125/month. About The Neighborhood: Located in the booming East Kensington neighborhood of Philadelphia, just North of Fishtown. Easily accessible via I-95 and public transportation options into Center City. Youâll be right off of Frankford Ave offering nonstop boutique shopping, art galleries, and trendy thrift stores. Walkable to Hagert Street Playground, Letterly Green, POPS Skatepark, and Norris Square Park. Local favorite places include Forin Cafe, The Penalty Box, Philadelphia Brewing Co, Martha, Hello Donuts + Coffee, Atlantis, Circles & Squares, and more! Lease Terms: Generally, first month, last month, and one month security deposit due at, or prior to, lease signing. Other terms may be required by Landlord. $55 application fee per applicant. Pets 40 lbs and under are conditional on ownerâs approval and may require an additional fee and/or monthly pet rent, if accepted. (Generally, $500/dog and $250/cat, and/or monthly pet rent). Tenants responsible for: electricity, gas, cable/internet, and a $50/month flat water fee. Off-street parking, when available, is an additional $125/month. Tenants will have the option of either using Verizon Fios or Comcast for telephone/cable. Landlord Requirements: Applicants to make 3x the monthly rent in verifiable net income, credit history to be considered (i.e. no active collections), no evictions within the past 4 years, and must have a verifiable rental history with on-time rental payments. Exceptions to this criteria may exist under the law and will be considered.
Courtesy: JG Real Estate LLC, (215) 467-4100
View additional infoAvailable NOW: Welcome to 2020 E York St #1F! This great Studio, 1 bathroom apartment features secure entry, hardwood floors, modern accents and exposed brick! Enter into the main area with a bright and airy atmosphere. There's recessed lighting and 2 large windows lining 1 wall with an adjacent exposed brick wall. There's tons of room for separate living and bedroom areas, and a large closet provides ample storage space. Your kitchenette is towards the back boasting wood cabinetry, double sink, gas range, refrigerator, and prep space. Head into your bathroom to view tile flooring, a big window, and a shower-tub combo. This building offers shared laundry in the basement. Call for your tour today! Please note that 15-16 month leases are preferred. New kitchen countertops are being installed & the blinds are being replaced. The property will be cleaned after this work is finished. About The Neighborhood: Close to everything that Fishtown has to offer! Youâll be right off of Frankford Ave offering nonstop boutique shopping, art galleries, and trendy thrift stores. Check out neighborhood favorites like Martha, Philadelphia Brewing Co, City Cycling, Pizza Brain, Vessel Coffee, and more. Easily accessible via I-95 and public transportation options into Center City. Walkable to the Hagert Street Playground, Letterly Green, POPS Skatepark, and Norris Square Park. Lease Terms: Generally, first month, last month, and one month security deposit due at, or prior to, lease signing. Other terms may be required by Landlord. $55 application fee per applicant. 1 cat is conditional on owner's approval and may require an additional fee and/or monthly pet rent, if accepted. (Generally, $250/cat and/or monthly pet rent). Strictly, no dogs. Tenants responsible for: electricity, gas, cable/internet, and a $25/month flat water fee. Landlord Requirements: Applicants to make 3x the monthly rent in verifiable net income, credit history to be considered (i.e. no active collections), no evictions within the past 4 years, and must have a verifiable rental history with on-time rental payments. Exceptions to this criteria may exist under the law and will be considered.
Courtesy: KW Empower, vicki@kwempower.com
View additional infoMake this Luxury Center City Philadelphia High Rise your home today! Brand New Modern Finishes and Luxury Amenities. Blocks away from Rittenhouse Square and historic Art Museum area - live in one of the most exciting Philadelphia neighborhoods. Completely re-defined and re-finished Luxury Apartments that offer the most desirable attractions the city has to offer. Select apartments are outfitted with all-new finishes in the kitchens and bathrooms. Kitchens have been redesigned with large, white-finish maple cabinets, ceramic tile backsplashes, GE stainless steel appliances and granite counters. Bathrooms feature maple vanities, subway tile bath surrounds, new fixtures and lighting. Hardwood Floors, Extra large bedrooms with walk in closets, extra space for Den/Office and a washer/dryer inside the unit. Come home to stylish living in the heart of Center City. Amazing brand new amenities creating a truly expanse living experience. All-new rooftop social deck with lounge seating, music, free Wi-Fi, flat-screen TVs and a gas fireplace, surrounded by glass windscreens. Updated fitness center with 1500 extra square feet and new LifeFitness equipment with personal TVs, plus larger windows for fantastic views of Center City. Every home is steps from Center City Comforts. Enjoy the convenience of having street-level shops, restaurants, a convenience store and ATM right in your building. Nearby Trader Joes and several neighborhood grocery stores. And to add to your amazing Center City Philadelphia living experience The Sterling's 24-hour concierge service help you with reservations, transportation arrangements and package acceptance. Walking distance to 30th Street Station, Public transportation, FREE Shuttle to take you around the city, proximity to Universities, Hospitals and Offices. Easy accessibility to Major Highways, Museums, Restaurants and Night-life. Monthly rent amount varies based on move-in date and lease term and subject to change on a daily basis.** Prices and availability subject to change on a daily basis ** Photos are of model units ** pet fee $250 ** Parking may be available for additional fee **
Courtesy: Homestarr Realty, (215) 355-5565
View additional infoBeautifully remodeled 3 bedroom 1.5 bath home, features open concept living room & dining room area leading to the newly renovated kitchen.Half bath and laundry room on main floor. The second floor offers 3 bedrooms, an updated modern style bathroom. The basement provides ample storage for protected items. More photos coming soon.
Courtesy: KW Empower, vicki@kwempower.com
View additional infoASK ME ABOUT HOW TO GET A FREE MONTH RENT! Very Large and private 3 bedroom 2 bathroom unit in gorgeous newer constructed building in the BOOMING Francisville neighborhood. Walk to everything, Center City, Fairmount, Northern Liberties, Temple University and only a 3 minute walk to the Broad St Subway Fairmount Stop. This lower level apartment features 3 good sized bedrooms and 2 full bathrooms. 2 large private outdoor spaces, beautiful flooring, modern bathrooms, high end appliances with 5 burner gas range, central air and in unit washer and dryers and TONS OF STORAGE! Also a shared roof deck which has breathtaking views of the Center City Skyline. Secure building with an elevator for convenience.
Courtesy: KW Empower, vicki@kwempower.com
View additional infoCommercial space on busy commercial corridor with hundreds of newly construction apartments. Many residents within walking distance to appeal to. Lots of possibilities to start or grow your business in a booming area. Central Air and basement storage access.
Courtesy: KW Empower, vicki@kwempower.com
View additional infoAvailable NOW - Leasing Special: 2 months free on a 22 month lease. Welcome to a newly renovated 6 Micro-Unit apartment community in booming East Kensington/Fishtown. The apartments feel like luxury hotel suites, with high ceilings, large windows, stainless steel appliances, quartz countertops, and mini-split heating and cooling units for low utility bills. Features include keyless entry, GAS FREE Building (better indoor air quality). About The Neighborhood: You'll be walking distance from the Huntingdon Station for the MFL, Temple University Hospital, and convenient shops and eateries along Frankford Ave. Note: This listing is for the micro studio units (2R, 3R) with integrated Murphy bed sofas.
2,751–2,775 of 4,245 properties displayed
How may I help you?Get property information, schedule a showing or find an agent |
|||||||||||||||||||||||||||||||||||||||||||||||||||||||||||||||||
Copyright © Metropolitan Regional Information Systems, Inc.


