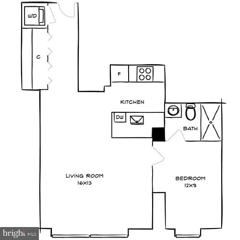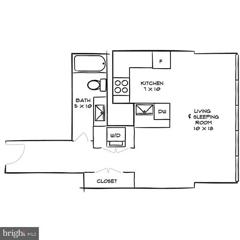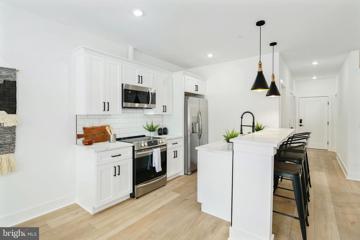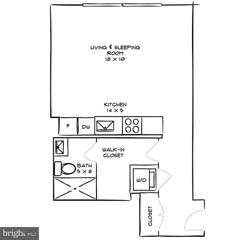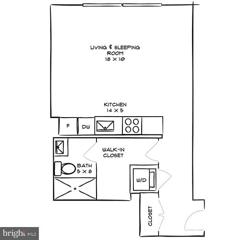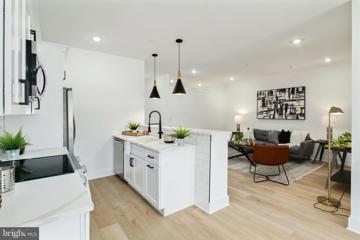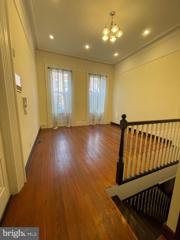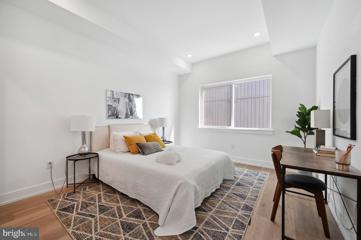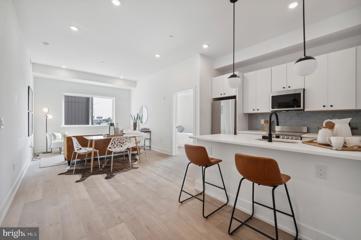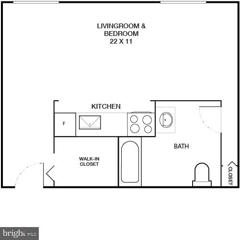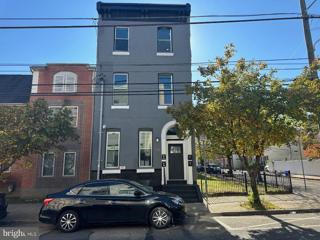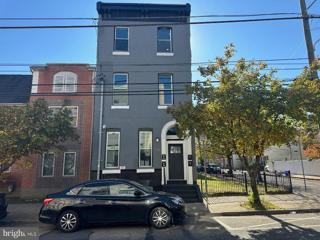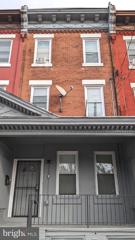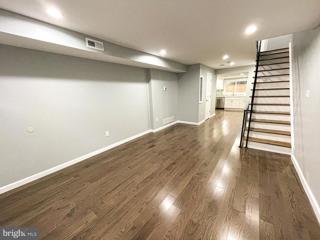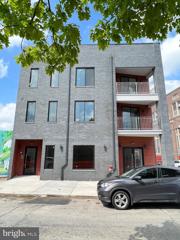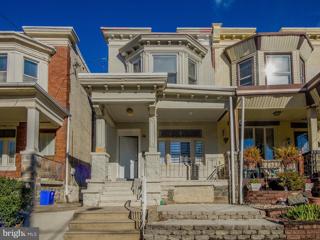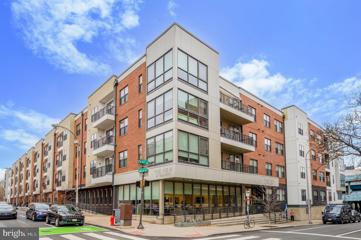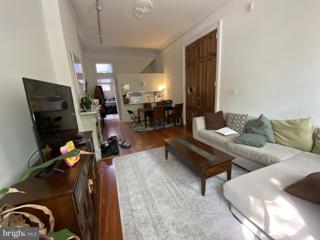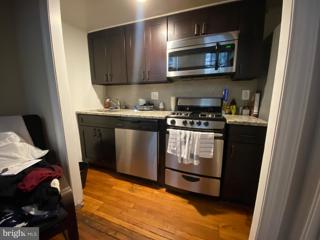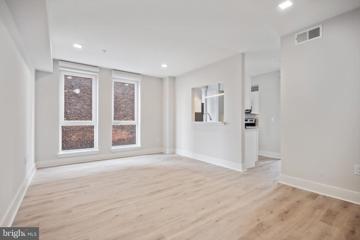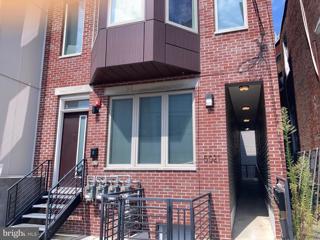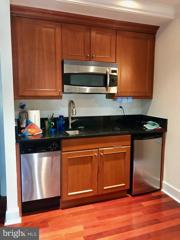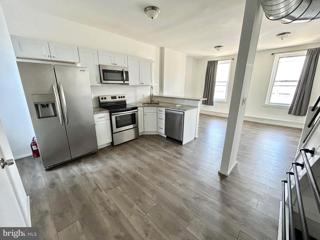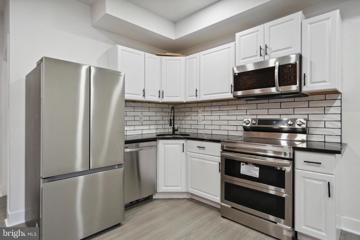 |  |
|
Philadelphia PA Real Estate & Homes for Rent4,115 Properties Found
2,701–2,725 of 4,115 properties displayed
Courtesy: KW Empower, vicki@kwempower.com
View additional infoLive at Park Towne Place Apartment Homes in Center City Philadelphia, and you'll be blocks from the center of nightlife in Logan Square and Rittenhouse Square. Unit features modern kitchens, quartz countertops, stainless steel appliances, in-unit washers and dryers, breakfast bars, pendant lighting, tile backsplashes, wood plank flooring throughout, walk-in closets. Stunning city and museum views are offered in a variety of floor plans! Mainstreet Market and Caf , featuring gourmet coffee and tea and much more! Fitness center with Technogym equipment, Queenax boxing gym, yoga/spin studio with indoor/outdoor workout space. It boasts Philadelphia's largest pools, an art studio, fitness center with boxing gym, yoga/spin studio, social lounge with demonstration kitchen, gourmet market and cafe, outdoor lounge with fire pit, 24-hour concierge, 24/7 package acceptance, resident shuttle service to Center City and University City and more. Make Whole Foods as your second kitchen conveniently located just 1 block away. Our apartments are within one mile of several institutions of higher education: Drexel University, Temple University, University of Penn, CHOP, Moore college of Arts, Community College of Philadelphia. You won't find a better building to live with amenities in the Fairmount Area. Park Towne Place includes 948 apartment and penthouse homes within four high-rise towers. The community is nestled between green acres on the Benjamin Franklin Parkway in the heart of Center City Philadelphia's Museum District. Park Town. ** Prices and availability subject to change on a daily basis ** Photos are of model units ** Parking may be available for additional fee **
Courtesy: KW Empower, vicki@kwempower.com
View additional infoLive at Park Towne Place Apartment Homes in Center City Philadelphia, and you'll be blocks from the center of nightlife in Logan Square and Rittenhouse Square. Unit features modern kitchens, quartz countertops, stainless steel appliances, in-unit washers and dryers, breakfast bars, pendant lighting, tile backsplashes, wood plank flooring throughout, walk-in closets. Stunning city and museum views are offered in a variety of floor plans! Mainstreet Market and Caf , featuring gourmet coffee and tea and much more! Fitness center with Technogym equipment, Queenax boxing gym, yoga/spin studio with indoor/outdoor workout space. It boasts Philadelphia's largest pools, an art studio, fitness center with boxing gym, yoga/spin studio, social lounge with demonstration kitchen, gourmet market and cafe, outdoor lounge with fire pit, 24-hour concierge, 24/7 package acceptance, resident shuttle service to Center City and University City and more. Make Whole Foods as your second kitchen conveniently located just 1 block away. Our apartments are within one mile of several institutions of higher education: Drexel University, Temple University, University of Penn, CHOP, Moore college of Arts, Community College of Philadelphia. You won't find a better building to live with amenities in the Fairmount Area. Park Towne Place includes 948 apartment and penthouse homes within four high-rise towers. The community is nestled between green acres on the Benjamin Franklin Parkway in the heart of Center City Philadelphia's Museum District. Park Town. ** Prices and availability subject to change on a daily basis ** Photos are of model units ** Parking may be available for additional fee **
Courtesy: OCF Realty LLC - Philadelphia, (215) 735-7368
View additional info*Available NOW!* Donât miss the chance to live in this luxury apartment building in a great location in Philadelphiaâs Mt. Airy neighborhood! The building and its 67 units have modern amenities to make for a wonderful living arrangement. Each apartment comes with Bluetooth/mobile enabled door locks, hardwood flooring, air conditioning, in-unit laundry and its own private balcony. These brand new apartment homes feature sleek kitchens that includes soft-close cabinetry, white subway tile backsplash, stainless steel appliances and a bar counter. All bathrooms have frameless shower doors, dual shower heads and white tiling with matching white vanities for a clean, contemporary look. In addition, tenants of this building will enjoy access to a resident lounge, a free onsite gym, two trash rooms per floor, a mailroom, a virtual doorman intercom entrance system, access to the first floor grocery store, a 2-block proximity to the nearest train station, and last but not least, an enormous shared roof deck with great views. *Limited covered parking available for $85/mo OR outdoor parking available for $50/mo. *Dogs under 35 lbs OK with $50/mo pet fee. 1 cat OK with $350 non-refundable pet deposit. *Photos of a similar unit. *Price reflects the net effective rent after a 1 month credit is applied to a 12 month lease at $2,100/mo.
Courtesy: GW Property Management Inc, (215) 475-6508
View additional info
Courtesy: KW Empower, vicki@kwempower.com
View additional infoLive at Park Towne Place Apartment Homes in Center City Philadelphia, and you'll be blocks from the center of nightlife in Logan Square and Rittenhouse Square. Unit features modern kitchens, quartz countertops, stainless steel appliances, in-unit washers and dryers, breakfast bars, pendant lighting, tile backsplashes, wood plank flooring throughout, walk-in closets. Stunning city and museum views are offered in a variety of floor plans! Mainstreet Market and Caf , featuring gourmet coffee and tea and much more! Fitness center with Technogym equipment, Queenax boxing gym, yoga/spin studio with indoor/outdoor workout space. It boasts Philadelphia's largest pools, an art studio, fitness center with boxing gym, yoga/spin studio, social lounge with demonstration kitchen, gourmet market and cafe, outdoor lounge with fire pit, 24-hour concierge, 24/7 package acceptance, resident shuttle service to Center City and University City and more. Make Whole Foods as your second kitchen conveniently located just 1 block away. Our apartments are within one mile of several institutions of higher education: Drexel University, Temple University, University of Penn, CHOP, Moore college of Arts, Community College of Philadelphia. You won't find a better building to live with amenities in the Fairmount Area. Park Towne Place includes 948 apartment and penthouse homes within four high-rise towers. The community is nestled between green acres on the Benjamin Franklin Parkway in the heart of Center City Philadelphia's Museum District. Park Town. ** Prices and availability subject to change on a daily basis ** Photos are of model units ** Parking may be available for additional fee **
Courtesy: KW Empower, vicki@kwempower.com
View additional infoLive at Park Towne Place Apartment Homes in Center City Philadelphia, and you'll be blocks from the center of nightlife in Logan Square and Rittenhouse Square. Unit features modern kitchens, quartz countertops, stainless steel appliances, in-unit washers and dryers, breakfast bars, pendant lighting, tile backsplashes, wood plank flooring throughout, walk-in closets. Stunning city and museum views are offered in a variety of floor plans! Mainstreet Market and Caf , featuring gourmet coffee and tea and much more! Fitness center with Technogym equipment, Queenax boxing gym, yoga/spin studio with indoor/outdoor workout space. It boasts Philadelphia's largest pools, an art studio, fitness center with boxing gym, yoga/spin studio, social lounge with demonstration kitchen, gourmet market and cafe, outdoor lounge with fire pit, 24-hour concierge, 24/7 package acceptance, resident shuttle service to Center City and University City and more. Make Whole Foods as your second kitchen conveniently located just 1 block away. Our apartments are within one mile of several institutions of higher education: Drexel University, Temple University, University of Penn, CHOP, Moore college of Arts, Community College of Philadelphia. You won't find a better building to live with amenities in the Fairmount Area. Park Towne Place includes 948 apartment and penthouse homes within four high-rise towers. The community is nestled between green acres on the Benjamin Franklin Parkway in the heart of Center City Philadelphia's Museum District. Park Town. ** Prices and availability subject to change on a daily basis ** Photos are of model units ** Parking may be available for additional fee **
Courtesy: OCF Realty LLC - Philadelphia, (215) 735-7368
View additional info*Available NOW!* Donât miss the chance to live in this luxury apartment building in a great location in Philadelphiaâs Mt. Airy neighborhood! The building and its 67 units have modern amenities to make for a wonderful living arrangement. Each apartment comes with Bluetooth/mobile enabled door locks, hardwood flooring, air conditioning, in-unit laundry and its own private balcony. This corner unit features a spacious 2 bed, 2 bath open layout with a sleek kitchen that includes soft-close cabinetry, white subway tile backsplash, stainless steel appliances and an island that is perfectly suited for entertaining. The bedrooms flank each side of the unit for ultimate privacy and have their own en-suite full bathrooms. They are nicely sized with ample closet space and large windows allowing great sunlight. Additionally, the bathrooms feature a glass enclosed shower, and tub/shower, respectively. Finally, there is a master closet in the hall for more storage. In addition, tenants of this building will enjoy access to a resident lounge, a free onsite gym, two trash rooms per floor, a mailroom, a virtual doorman intercom entrance system, access to the first floor grocery store, a 2-block proximity to the nearest train station, and last but not least, an enormous shared roof deck with great views. *Limited covered parking available for $85/mo OR outdoor parking available for $50/mo. *Dogs under 35 lbs OK with $50/mo pet fee. 1 cat OK with $350 non-refundable pet deposit. *Photos of a similar unit. *Price reflects the net effective rent after a 1 month credit is applied to a 12 month lease at $2,100/mo.
Courtesy: TCS Management, LLC, (215) 383-1439
View additional info1 MONTH FREE WITH AN 13 MONTH LEASE!! Discover urban living at its finest in this bi-level 1-bedroom apartment located in the vibrant Spring Garden neighborhood. This first-floor unit offers hardwood floors, and abundant natural light streaming through huge windows. The lower level provides versatile space ideal for storage or a home office. Pets are welcome in this charming residence. Tenants are responsible for gas and electric, while water is included. On-site coin-operated laundry adds to the convenience of this fantastic offering. Don't miss the opportunity to make this your new home! Additional fee of $200 per month for parking.
Courtesy: Keller Williams Main Line, (610) 520-0100
View additional info2 months free on a 14 month lease! Welcome to Theatre Place, new luxury apartment living located in the Port Richmond area of Philadelphia. This four-story building is composed of 31 tastefully developed residential units - with elevator service to all floors - and offers security, a fitness center, in-unit laundry, optional parking, and more. Residents share access to a roof deck that will offer ancillary space for entertainment and relaxation, complete with unobstructed skyline views. 3037 Richmond Street is pet-friendly and designed to have a clean and minimal look while incorporating unique architectural details to enhance the quality of living. Featuring 1 and 2 BD units, each comes equipped with top-of-the-line selections. Offering a variety of different floor plans, residents have the option to select their optimal, open living standard. Kitchens feature quartz countertops, gleaming stainless steel appliances, white cabinetry, tile backsplashes, decorative pendant lighting, and garbage disposals. Each bathroom is spacious and offers tasteful flooring tile, storage vanities, black Delta fixtures, and stylish mirrors. Select two bedroom units have an additional full bathroom. The building amenities are bar none, offering secure parking spaces, a state-of-the-art fitness center, 24-hour surveillance, and keyless entry. There is ample bike storage. Landscaping by local Apiary Design. The Port Richmond location is in close proximity to public transportation which makes for a quick commute into Center City, University City, and other areas of Philadelphia. Don't miss this chance to live in a brand new, one-of-a-kind building in a neighborhood that offers all the best of Philadelphia! 1 BD units start at $1499/mo. 2 BD units start at $1799/mo. Units available now! Generally, first, last, and security are due upon move-in. $50 application fee per applicant. Parking available on a first-come, first-serve basis. $100/mo for uncovered parking. $45 flat water fee/mo. Some photos may be of a similar staged unit.
Courtesy: Keller Williams Main Line, (610) 520-0100
View additional info2 months free on a 14 month lease! Welcome to Theatre Place, new luxury apartment living located in the Port Richmond area of Philadelphia. This four-story building is composed of 31 tastefully developed residential units - with elevator service to all floors - and offers security, a fitness center, in-unit laundry, optional parking, and more. Residents share access to a roof deck that will offer ancillary space for entertainment and relaxation, complete with unobstructed skyline views. 3037 Richmond Street is pet-friendly and designed to have a clean and minimal look while incorporating unique architectural details to enhance the quality of living. Featuring 1 and 2 BD units, each comes equipped with top-of-the-line selections. Offering a variety of different floor plans, residents have the option to select their optimal, open living standard. Kitchens feature quartz countertops, gleaming stainless steel appliances, white cabinetry, tile backsplashes, decorative pendant lighting, and garbage disposals. Each bathroom is spacious and offers tasteful flooring tile, storage vanities, black Delta fixtures, and stylish mirrors. Select two bedroom units have an additional full bathroom. The building amenities are bar none, offering secure parking spaces, a state-of-the-art fitness center, 24-hour surveillance, and keyless entry. There is ample bike storage. Landscaping by local Apiary Design. The Port Richmond location is in close proximity to public transportation which makes for a quick commute into Center City, University City, and other areas of Philadelphia. Don't miss this chance to live in a brand new, one-of-a-kind building in a neighborhood that offers all the best of Philadelphia! 1 BD units start at $1499/mo. 2 BD units start at $1799/mo. Units available now! Generally, first, last, and security are due upon move-in. $50 application fee per applicant. Parking available on a first-come, first-serve basis. $100/mo for uncovered parking. $45 flat water fee/mo. Some photos may be of a similar staged unit.
Courtesy: KW Empower, vicki@kwempower.com
View additional infoChestnut Hall, one of University City's historic landmark buildings, offers residents vintage style in a central downtown location. Residents are greeted by our classic entrance hall with original tile floors, chandeliers and ornate molding. Free Wi-Fi is available for residents in our lobby. Private reserved parking is available for additional price. Photos are of model units. Apartment features: Wood Flooring, Refrigerator, Garbage Disposal, Central Air Conditioning, Walk-in Closets Resident on-site conveniences: 24-hour Full Concierge Service, Free WI-FI in lobby, Smoke-Free, Laundry Facility, On-site Recycling, Near Public Transportation, Elevator, Guarantors Welcome. *Only available for a 12 month or longer term* **Virtual tours available** ** Prices and availability subject to change on a daily basis ** Photos are of model units **
Courtesy: Onyx Management Group, (215) 355-0500
View additional infoAvailable now : 1 Bd/1Bath. Welcome to The Temple University hottest new apartment building just a few short blocks from TU. This spacious 1 bed, 1 bath apartment comes equipped with keyless entry systems, a breakfast bar with sleek grey countertops, modern 42-inch maple cabinetry, sleek matte black fixtures, high-end GE stainless appliances, floating vanities, glass-enclosed showers, black hexagon/black penny tiles floors, custom Lease Terms: Generally, first month, last month, and one month security deposit due at, or prior to, lease signing. Other terms may be required by Landlord. $75 application fee per applicant. Pets are conditional on owner's approval and may require one time refundable deposit, if accepted. (Generally, $500/dog and $250/cat). Tenants responsible for: electricity, gas, cable/internet, and water. Landlord Requirements: Applicants to make 3x the monthly rent in verifiable net income, credit history to be considered (i.e. no active collections), no evictions within the past 4 years, and must have a verifiable rental history with on-time rental payments. Exceptions to this criteria may exist under the law and will be considered.
Courtesy: Onyx Management Group, (215) 355-0500
View additional infoAvailable now : 3 Bd/2Bath. Welcome to The Temple University hottest new apartment building just a few short blocks from TU. This spacious 2 bed, 2 bath apartment comes equipped with keyless entry systems, a breakfast bar with sleek grey countertops, modern 42-inch white shaker cabinetry, sleek matte black fixtures, high-end GE stainless appliances, floating vanities, glass-enclosed showers, black hexagon/black penny tiles floors, custom Lease Terms: Generally, first month, last month, and one month security deposit due at, or prior to, lease signing. Other terms may be required by Landlord. $75 application fee per applicant. Pets are conditional on owner's approval and may require one time refundable deposit, if accepted. (Generally, $500/dog and $250/cat). Tenants responsible for: electricity, gas, cable/internet, and water. Landlord Requirements: Applicants to make 3x the monthly rent in verifiable net income, credit history to be considered (i.e. no active collections), no evictions within the past 4 years, and must have a verifiable rental history with on-time rental payments. Exceptions to this criteria may exist under the law and will be considered.
Courtesy: KW Empower, vicki@kwempower.com
View additional infoThis is a beautiful 3-bedroom and 1/1 bathroom apartment for lease set in a row home on Ridge Ave. The building is located in a row just next to the Fairmount Park. This is unit #2 on the upper floors and it is a split-level rental unit with two bedrooms and a bathroom on the top floor. The kitchen, living/dining room, a large bedroom, and a full bathroom are located on the lower level. This apartment is spacious, clean, and beautiful boasting with natural ligh, large rooms, nice kitchen on an attractive location. The photos speak for themselfes.
Courtesy: KW Empower, vicki@kwempower.com
View additional infoWelcome to the brand new & beautifully renovated contemporary style 3-story townhome nestled on a quite block in South Philly. Situated between Passyunk, Queen Village, Bella Vista & the Italian Market, 721 Ellsworth St offers 2 bedrooms + den/3rd bedroom, 2 full bathrooms, & an extra powder room on the main floor. New hardwood floors stretch across the living room which flows seamlessly into the light & bright dining space & kitchen with granite counter-tops & brand new name-brand home appliances. The 2nd floor hosts 2 bedrooms & a full bath with double vanities. The large & private master bedroom boasts a large closet, en-suite updated bathroom. Convenience is at its peak with a private backyard patio. The home also features a finished basement, providing another living space or home gym & houses your own laundry machines. Pets are allowed on a case by case basis accompanied by a pet deposit. This home is available immediately for rent & won't last long as one of the best deals in the neighborhood! Tenant is responsible for all utilities (water, electricity, gas, internet, etc). Central A/C in house. First, last, & security deposit due before move in. Pets are allowed on case by case basis. Cats okay, small dogs okay. $350/pet per year pet deposit
Courtesy: Realty Mark Associates - KOP, (215) 376-4444
View additional infoUnit 2 with 2B1B on second floor. Open kitchen with all stainless steel appliances, washer and dryer in unit. Balcony along the bedroom. Aurdal style closets with specious spaces bedrooms. Gated bike storage and trash shed on the back of property. Water fee $60/month. Ask for video if you need.
Courtesy: Crown Homes Real Estate
View additional infoThis spacious and fully renovated 2-bedroom unit on one floor is the perfect blend of comfort and style. As you step inside, you are greeted by an abundance of space that allows for seamless living and entertaining. The modern renovations throughout the unit create a fresh and inviting atmosphere, making you feel right at home from the moment you walk in. The unit features two generously sized bedrooms, providing ample room for relaxation and rest. The open-concept layout seamlessly connects the living room, dining area, and kitchen, offering a perfect setting for both everyday living and hosting gatherings. With its contemporary finishes and attention to detail, this unit exudes a sense of luxury and sophistication. Don't miss out on the opportunity to make this beautifully renovated 2-bedroom unit your new home sweet home! Now accepting housing choice vouchers!!
Courtesy: National Realty Old City LLC - PA, (215) 625-3989
View additional infoThe View at Old City unveils an exceptional portrait of urban living. **Sign an 18 Month Lease + 10% off the base rent**. A unique fusion of style and sophistication, our apartment residences reflect your contemporary flair. Enjoy the life you deserve. When you live at The View at Old City, your address says it all. Lavish community amenities include; Active courtyard with heated infinity edge splash pool, Fitness Center with Peloton bikes and yoga room, Designated bicycle storage, Electric vehicle charging station, Zen garden, Boardwalk roof deck with scenic city skyline overlook, Media room, Outdoor grilling stations. Luxury apartment fit & finishes include; Open and spacious floorplans, Wood vinyl plank flooring in living areas, Plush carpet in bedrooms, Walk-in showers (some units), In-home washers & dryers, Oversized closets, NEST smart-home thermostats, Personal outdoor space including private balconies or terraces (some units). Paw Culture: At the View your pets can be showered with luxuries at the Paw Spa; our pup wash station is perfect for a pooch glam session, puppies and kittens are welcome. See fees and restrictions on pet policy. Paw-pular features include; Pet-friendly apartments, Large fenced "paw park", Grooming station, 2 Pets per apartment. Other units available. Parking also available.
Courtesy: SRS Real Estate, (215) 561-0900
View additional infoMassive bi-level apartment offers central air, a dishwasher, washer/dryer in the unit, and a private garden. It is located in the heart of Fitler Square. Living room features vaulted ceilings, a gorgeous working fireplace, huge floor to ceilings windows, and two stunning living room doors. Spacious bedrooms boast beautiful exposed brick, a lovely working fireplace, and tons of closet and storage space. Approximate square footage is posted.
Courtesy: SRS Real Estate, (215) 561-0900
View additional infoSpacious loft with high ceilings and renovated kitchen and bathroom. Located in the heart of Rittenhouse just blocks away from Rittenhouse Sq Park, Rittenhouse Market, and the Walnut/Locust broad street line stop. The gourmet kitchen boasts granite counter-tops and stainless steel appliances which include a microwave and dishwasher. Original hardwood flooring flows throughout the unit. Outside walls are lined with big double pane floor to ceiling windows which let in a ton of natural light and help insulate the unit in the winter. Off-street parking spot available for $250 a month.
Courtesy: SRS Real Estate, (215) 561-0900
View additional infoWelcome to The Howard, and the opportunity to live the way you've always wanted. Now's your chance to live in a newly built, contemporary building. We offer the option for EXCLUSIVE access to: - A roof deck for $250 a month - A personal garage parking spot for $300 to $350 a month Every detail has been carefully considered in our distinctive apartments: Some of the features waiting to WOW you include: - Sleek, modern finishes, - Efficiency washer/dryers - French Door Counter Depth Refrigerators - Expansive floor to ceiling windows - Keyless entry and package delivery - Elevator Our location is a unique fusion of urban chic and Sunday chill. You're just steps away from boutique dining, shopping, and nightlife right in the heart of Fishtown and you're located just a couple blocks from the Market Frankford Line.
Courtesy: Philly LMG, LLC, (215) 545-7007
View additional infoThis modern Cedar Park one bedroom is now available. There are hardwood floors throughout, a bay window, central air/heat, stainless steel appliances, gas stove, built-in microwave, dishwasher, garbage disposal, in-unit washer/dryer and many windows. 5021 Pentridge Street is optimally located just south of the hub of 50th and Baltimore and a few minute's walk from Mariposa Market, Cedar Park, Malcolm X Park, Satellite Cafe, Cedar Park Cafe, Booker's, 48th Street Grille, Vientiane Cafe, The Gold Standard, VIX Emporium, Firehouse Bicycles, Studio 34, Thrive Fitness and Dock Street Brewing Company. Additionally, the property is located where SEPTA buses and trollies offer easy access to anywhere. The Tenant pays for gas, water and electricity. Pets are welcome with a $300 refundable pet deposit.
Courtesy: Allan Domb Real Estate, (215) 545-1500
View additional infoStudio residence with gorgeous city views on a high floor atop the Warwick Hotel! The home features an open layout with cherry hardwood floors throughout. The kitchen has wood cabinetry, granite countertops and GE stainless steel appliances. Adjacent to the living area, there is a full bathroom appointed in marble with a single vanity, spacious stand-up shower with a glass door and access to a washer/dryer with extra storage space. This studio would perfectly serve an individual who travels often or is looking for a part-time residence. Residents of The Warwick enjoy the same amenities as guests of The Warwick Hotel, which is on the thirteen bottom floors of the building. Amenities include a 24-hour doorman, state-of-the-art fitness room, and for an additional fee: maid service, room service, and valet parking.
Courtesy: TCS Management, LLC, (215) 383-1439
View additional infoRecently renovated 3 bedroom, 2 bathroom apartment on the border of Fishtown/Olde Kensington. The apartment has a washer/dryer, as well as, stainless steel kitchen appliances including a dishwasher. There is ample parking available on the street and only a few blocks from the Berks El train stop. The Berks stop is a 10-minute ride to Center City and 15 to West Philly attractions such as Penn and Drexel Campus. The unit is a short walk to the many bars and restaurants of Fishtown and the many new restaurants opening every month in the burgeoning Olde Kensington neighborhood
Courtesy: EXP Realty, LLC, (888) 397-7352
View additional infoHUD VOUCHER ACCEPTED Introducing a newly renovated property that has been transformed into a stylish and modern duplex apartment. This exceptional living space offers two separate units, providing both privacy and convenience. Unit A offers two bedrooms and one bathroom. The kitchen boasts high-quality stainless steel appliances and quartz countertops. A washer and dryer are provided within the apartment for added convenience.
2,701–2,725 of 4,115 properties displayed
How may I help you?Get property information, schedule a showing or find an agent |
|||||||||||||||||||||||||||||||||||||||||||||||||||||||||||||||||
Copyright © Metropolitan Regional Information Systems, Inc.


