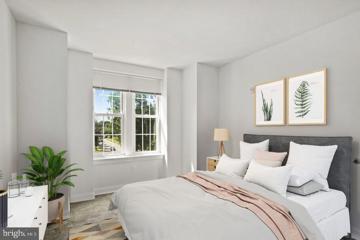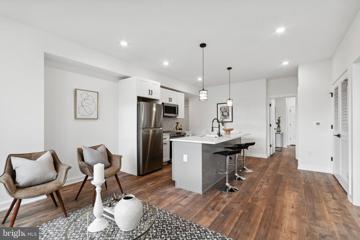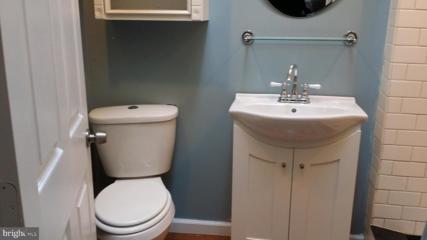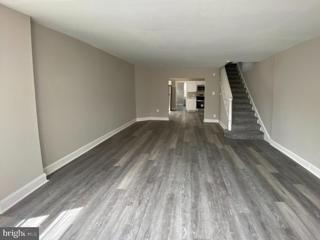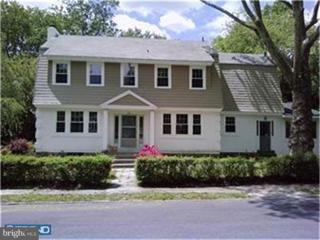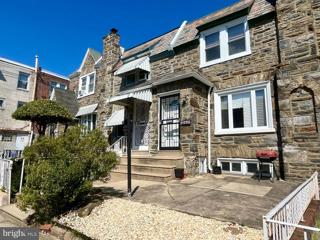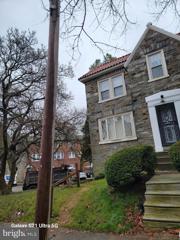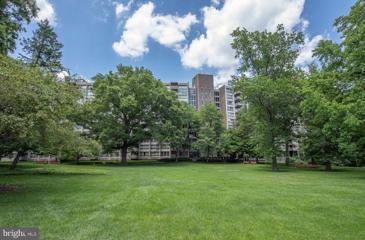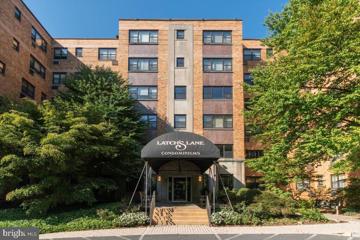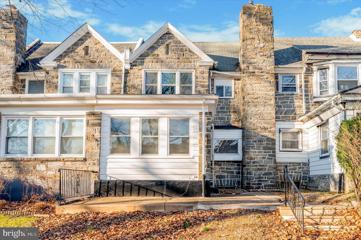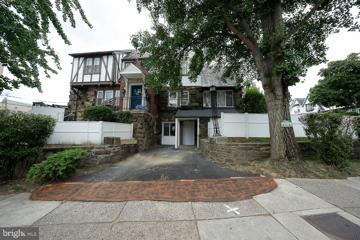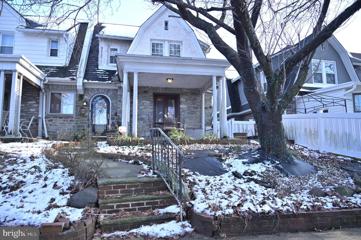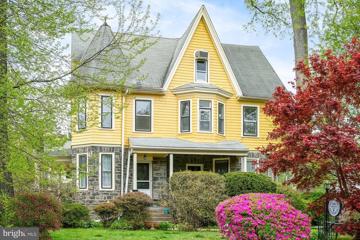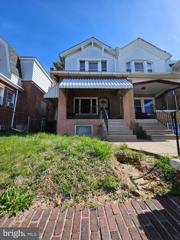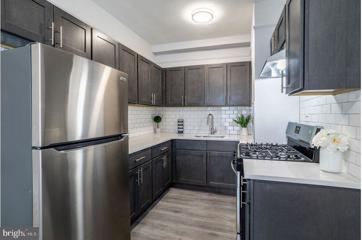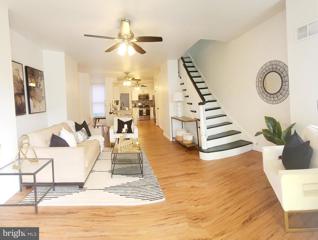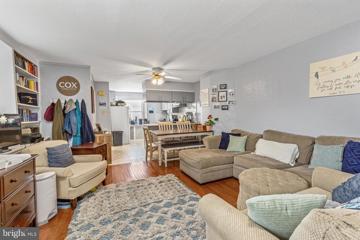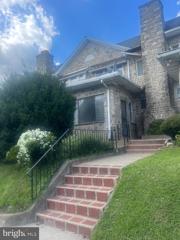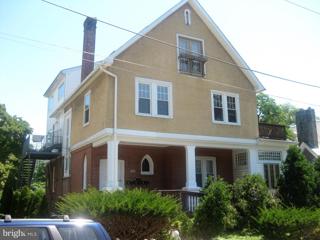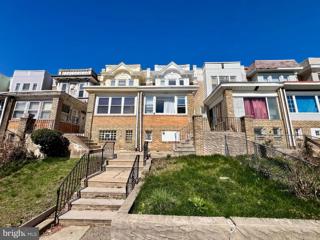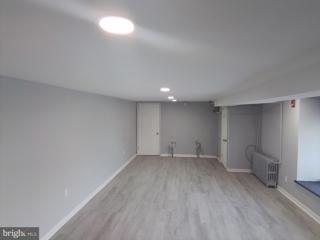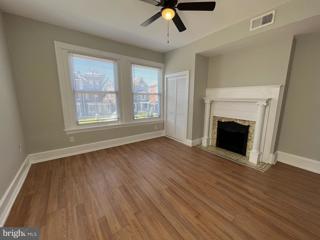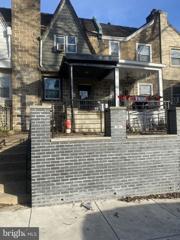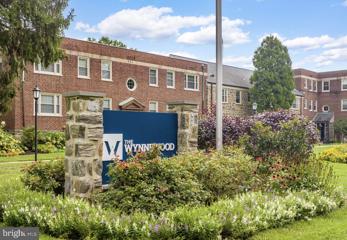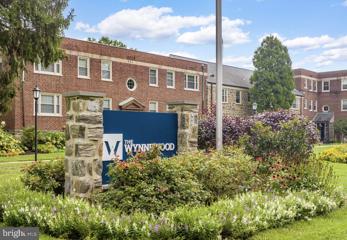 |  |
|
Merion PA Real Estate & Homes for Rent
Merion real estate listings include condos, townhomes, and single family homes for sale.
Commercial properties are also available.
If you like to see a property, contact Merion real estate agent to arrange a tour
today! We were unable to find listings in Merion, PA
Showing Homes Nearby Merion, PA
Courtesy: KW Empower, vicki@kwempower.com
View additional infoThe property features a variety of apartments, including an appealing selection of one-bedroom, one-bathroom units perfect for various lifestyles. These units range in size, starting from 670 square feet, and are thoughtfully designed with unique floor plans. Each apartment includes in-unit washers and dryers, air conditioning, and some with balconies, ensuring comfort and convenience. The interiors are elegantly finished with hardwood-style flooring, slate tile baths featuring floating vanities, dishwashers, walk-in closets, high-speed internet access, and window coverings to ensure privacy. The Palmer is a distinguished apartment community nestled at 18 E Lancaster Ave, Wynnewood, PA 19096, where modern amenities meet historical elegance. This property boasts a wide array of one, two, and three-bedroom apartments, with living spaces ranging from 670 to 1930 square feet. Each apartment is thoughtfully designed to cater to various lifestyles, featuring unique floor plans, in-unit washers and dryers, air conditioning, and select homes with balconies. The interiors are finished with hardwood-style flooring, slate tile baths with floating vanities, dishwashers, walk-in closets, high-speed internet access, and window coverings for privacy. The Palmer's community amenities are a testament to its rich history as a former resort and academic center. Residents have access to library rooms, off-street parking, a yoga and group exercise room, a saltwater pool, and a 24-hour fitness center. The property is strategically located on Philadelphiaâs Main Line, making it less than 15 minutes away from Center City and University City via the Overbrook Regional Rail Station. It is also close to Lankenau Medical Center, Saint Josephâs University, and is within the highly regarded Lower Merion School District, with numerous shopping, dining, and entertainment options nearby. Adding to its appeal, The Palmer offers a business center, conference room, and co-working spaces to meet professional needs. The outdoor BBQ/picnic area, clubhouse, and a smoke-free environment are perfect for community gatherings. The property also ensures inclusivity and safety with disability access and controlled access. For those in need of flexible leasing options, short-term leases are available. In essence, The Palmer is not merely an apartment complex but a vibrant community that promises a carefree lifestyle. With professional management and maintenance staff on hand, residents are assured of a comfortable and enjoyable living experience. The combination of its historical background, contemporary comforts, and prime location makes The Palmer an exemplary choice for anyone looking to reside in Wynnewood, PA. * Pricing and availability subject to change on a daily basis ** Photos are of model units **
Courtesy: BHHS Fox & Roach-Center City Walnut, (215) 627-6005
View additional infoBroken Ground Properties presents 6211 Woodbine Ave: an approachable, luxury (14-unit) apartment building in the amenity-rich commercial corridor of Overbrook Park. This 2 Bedroom 2 Bathroom unit featuring 2 spacious bedrooms, ample closet space, quartz countertops, stainless steel appliances, engineered floors, in-unit laundry and a shared roof deck with views of the Philadelphia skyline. The property is located a short, 30 second walk away from Lancaster Avenue, and conveniently located by St. Josephs University, ample restaurants and bars. Enjoy all the neighborhood has to offer within minutes of your new home. Grab a cheesesteak at Bustyâs Tavern, a pizza at Picaâs Happy Hour at the Great American Pub, or catch the game at Brownies Sports Bar. Journey into Center City by hopping on Septa at Overbrook station or enjoy local parks like Wynnewood Valley, Carroll, and Morris Parks. Shop till you drop at City Avenue Shopping Center where TJ Max and Ross deals await. Additionally, there are multiple nearby bus routes for transportation throughout the city, including Center City, North, West & South Philadelphia.
Courtesy: PK PROPERTY INC., (215) 635-5100
View additional infoAPT rental!!! , not full house rental ,3 story Mix use building, First floor: Grocery & Deli store , Rent for 2nd &3rd floor , 2nd floor: 3 beds rooms , 1 kitchen ( 1 refrigerator) , 1 bathroom . 3rd floor: 2 beds rooms, 1 kitchen, 1 bathroom. gas heat , near St. Joseph University , Corner of Lancaster Ave & 63rd Street, separate entrance door from outside , Tran station is just a block away . very convenient transformation because located 3 blocks away from City Line Ave & Over Brook train station , good area , not far from Saint Joseph's University , good idea for renting room separately .. allmost looks like one home
Courtesy: KW Empower, vicki@kwempower.com
View additional info3 bedroom, 2 bathroom townhome now available! This property features a stunning updated kitchen and bathroom, open concept and on site washer/dryer hook ups on the interior. On the exterior, ample street parking. And finally, is conveniently located near an abundance of public transportation including but not limited to subways, buses, and 76 which will make the commute a breeze. So what are you waiting for? Hurry and schedule your appointment today!
Courtesy: Realty Network, (610) 667-8414
View additional infoGreat Merion Station Center Hall Colonial, 4-6 bedrooms. Beutiful floors through out. Large Living Room with fire place, big dining Room, tiled powder room, newer eat in kitchen with tiled floor, glass sliders to Deck overlooking back yard with a stream. 2nd Floor: Master Bed Room, Master bath with jacuzzi tub and shower additional room office/den/bed room, three additional large corner bedrooms and hall Bath. Finished basement. First floor also contains a complete one bedroom apartment or in-law suite with a separate enterance. This property is 2 blocks to Merion train station, short walking distance to Merion Elementary School, Bala Cynwyd Library and Narberth shops.
Courtesy: Compass RE, (610) 822-3356
View additional infoWelcome to this charming stone home nestled on a tranquil, tree-lined street! Boasting 3 bedrooms, a finished basement, and garage parking, this residence offers the perfect blend of comfort and convenience. Step inside through the vestibule, where you're greeted by a spacious living room with a picture window and a wood-burning fireplace. Just beyond lies the formal dining room, with architectural details and a convenient storage closet. The large eat-in kitchen showcases wooden cabinets, ample counter space and stainless steel appliances, including a dishwasher and over the range hood. On the second level, you'll discover three sizable bedrooms, each bathed in natural light with generous closet space and ceiling fans. The bathroom is a serene oasis, stylishly updated with a double vanity, subway-tiled shower and a skylight. The finished basement offers additional living space and storage options with carpet, recessed lighting, a quarter-bath, laundry area and access to the one-car garage. Situated on a serene block, close to all amenities. With easy access to public transportation and major roadways, this home offers a quick commute to Center City Philadelphia and surrounding counties. With City & Lancaster Avenues nearby, you'll have a variety of shops and dining to choose from. Walking distance to Saint Joseph University and a short drive to Lincoln and Kelly Drive, where you can enjoy bike trails and recreation.
Courtesy: Able Real Estate Inc, (215) 222-3700
View additional infoBeautiful corner home with garage. Front patio and the bonus is there is a additional patio off the kitchen/ breakfast room. This house has chair rails on the wall, beautiful stone backsplash around the kitchen counter with stainless steel appliances. The floors are beautiful throughout. The bedrooms are spacious and one has a Jack & Jill bathroom. Basement not included. Don't miss this beauty that you will run to be in everyday. Close to stores, restaurants, Saint Joseph's University, Lankenau Hospital, Main Line. Access to garage is additional cost.
Courtesy: Canaan Realty Investment Group, (215) 333-1826
View additional infohis bright and cheerful one-bedroom unit on the fifth floor of the East building of the Green Hill Condominium, at close proximity to the elevator, features an open floor plan and many upgrades and updates. The wood flooring, the remodeled kitchen with room for a breakfast table or a desk area, the updated bathroom and the washer and dryer in the unit are among some of them. The living room is very large and has a full bank of windows. The dining room area has a sliding door to a spacious private balcony. The very generous bedroom offers plenty of closet space (one closet is walk-in). All utilities are included in the monthly rental fee, tenant is responsible for cable/internet. This a very desirable place, a place that can happily be called "home". It is "easy living" at its best and even more. This great community offers 24-hour security, doorman, courtesy bus, active social club. Tennis court, outdoor and indoor swimming pools and health club may be also enjoyed for an extra fee. The Green Hill Condominium is located in Lower Merion Township.
Courtesy: BHHS Fox & Roach-Haverford, (610) 649-4500
View additional infoWelcome to 40 Old Lancaster #407, Large entrance foyer with coat closet. Formal living room and dining room. Spacious kitchen & pantry closet. Spacious rooms throughout. Primary bedroom with walk-in closet and bath. Second Bedroom and bath. Spacious closets for storage. Family room or Den next to the kitchen. Great views.Located only 20 minutes from the center city with a bus stop at the corner. Close to major roadways, and shopping. WOW, Tenant pays only electricity. Heat, water. Fitness center and outdoor parking space included.
Courtesy: Keller Williams Real Estate-Blue Bell, (215) 646-2900
View additional infoWelcome home to this beautifully renovated 3 bedroom, 3 bathroom home complete with gas heat and A/C. This home is located just blocks away from St. Joeâs University and all the shopping and dining City Line Ave offers. Enter through the fabulous foyer and into your spacious living room which flows seamlessly into your dining area. Your updated kitchen is sure to please your inner chef with its white shaker cabinets, built in microwave, granite countertops, and stainless steel appliances. A powder room completes this floor. Head upstairs to your three generously sized bedrooms and spectacular hallway bathroom . Need more space? Your basement offers the ability to open the garage door back up and recreate the interior parking and an exit door to your 2 car driveway. A powder bathroom completes this floor. Schedule your showing and make this beautiful home yours.
Courtesy: Keller Williams Realty Devon-Wayne, (610) 647-8300
View additional infoEnjoy comfortable and convenient living in this newly renovated 2-bedroom, 2.5-bathroom haven â a testament to the importance of location! Nestled in the prestigious Lower Merion School District, directly across from Saint Joe's University, and mere minutes from Lankenau Hospital, Septa trains and buses, shops, and the vibrant heart of Center City Philadelphia. Every inch this meticulously revamped 862-square-foot apartment radiates sophistication and freshness, ensuring a move-in-ready experience. The entire space has received a contemporary, neutral palette, creating a canvas for your personal touch. Step into an open and sunlit living room with seamless tile flooring, leading effortlessly to a convenient powder room. The heart of this apartment is the expansive, state-of-the-art eat-in kitchen complete with stainless-steel appliances, a pristine quartz countertop, and an abundance of storage in chic cabinets. Designed for optimal privacy, the two bedrooms are strategically positioned at opposite ends of the apartment, each boasting its own dedicated full bathroom. The thoughtful layout extends to include a separate laundry area and a storage room, enhancing this apartmentâs functionality. Nestled in one of the nation's most sought-after neighborhoods and school districts, this residence offers a lifestyle that is second to none. Commuting to Center City is a breeze, and you're surrounded by a wealth of shopping and dining options. Please note, this property is smoke-free, ensuring you a pristine environment. Ready for immediate occupancy. Schedule your private showing today and secure your place soon!
Courtesy: Realty One Group Focus
View additional infoBeautiful turnkey home for rent. Step inside and enjoy the warmth and elegance of hardwood flooring, enhancing the home's aesthetic appeal. Boasting 3 spacious bedrooms, this space offers versatility, ideal for families. Picture yourself on the front patio or back deck for your entertainment or relaxation. Just blocks from St. Joe's, nestled on a quiet, tranquil block in Overbrook, with the perfect blend of modern convenience and timeless charm, this home is move-in ready and available for immediate occupancy. The pictures don't do it any justice - Make arrangements to show right away!
Courtesy: Compass RE, (610) 822-3356
View additional infoThis sunny 3 bedroom, 1 bathroom unit is located on a quiet street in Narberth. This large residence occupies the entire second floor of the stately "Duck House". It features a new shaker kitchen, all new appliances, washer/dryer, hardwood floors throughout and off street parking. Available May 2024, or possibly a bit earlier. Just blocks from the shops and restaurants of downtown Narberth as well as the Narberth train station.
Courtesy: Keller Williams Main Line, (610) 520-0100
View additional infoOpen floor plan porch front twin home in the Overbrook section of the city. Newly painted and refinished hardwood flooring throughout. 3 spacious bedrooms and updated hall bathroom. Eat in kitchen with access to the back yard. Full basement with laundry and plenty of space for storage. A must see. Close to transportation and shopping. Quick commute to center city and the suburbs.
Courtesy: EXP Realty, LLC, (888) 397-7352
View additional info
Courtesy: EXP Realty, LLC, (888) 397-7352
View additional infoStep inside this inviting brick-front row home, freshly renovated and ready for you to call home in the vibrant Overbrook/Wynnefield neighborhood of Philadelphia. This spacious 4-bedroom, 2.5-bathroom dwelling welcomes you with a charming front porch and a serene back deck, ideal for hosting memorable gatherings and summer cookouts. Experience the modern comforts of this residence, which has undergone extensive upgrades, including new electrical, plumbing, HVAC systems, premium flooring, and state-of-the-art appliancesâall backed by a Home Warranty for added peace of mind. Explore the impeccably finished industrial-inspired basement, featuring a convenient walkout leading to off-street parking at the rear of the property. Don't miss out on the opportunity to view this exceptional rental propertyâit's sure to be snapped up quickly!
Courtesy: JG Real Estate LLC, (215) 467-4100
View additional infoAvailable Early July: Welcome to 158 Montgomery Ave #2 with OFF-STREET PARKING! This beautiful 1 bedroom, 1 bathroom apartment is located on the 2nd floor of a 3-unit building in Bala Cynwyd. Enter into the common area with a coat closet, hardwood floors, a ceiling fan, natural sunlight, and gorgeous built-in shelving. There is plenty of space for different furniture set ups, and the living area flows back into the tiled kitchen area. Your kitchen comes equipped with a gas range stove, dishwasher, garbage disposal, and full sized refrigerator. Ample cabinetry provides plenty of storage options and a breakfast bar creates additional prep and seating space. Continue into your bedroom with wall-to-wall carpeting and a closet with mirrored sliding doors. The lovely bathroom features tile flooring, a vanity, medicine cabinet, window, and bathtub. This great rental comes with shared laundry in the basement ans off-street parking included, available in the parking lot directly behind the building - call for a tour today! About The Neighborhood: Located in Bala Cynwyd and surrounded by tons of great public outdoor areas. Close proximity to the SEPTA Regional Rail Line for a quick & easy commute into Philadelphia. You'll be near the Barnes Arboretum, Saint Joseph's University, Merion Botanical Park, and Bala Golf Club. Be near Starbucks, Citron & Rose Tavern, Saffron Indian Kitchen, Zagafen Pizza, and more! Lease Terms: Generally, first month, last month, and one month security deposit due at, or prior to, lease signing. Other terms may be required by Landlord. $55 application fee per applicant. Pets are conditional on owner's approval and may require an additional fee and/or monthly pet rent, if accepted. (Generally, $500/dog and $250/cat, and/or monthly pet rent). Tenants responsible for: electricity, gas, cable/internet, and a $40/month flat water fee. Landlord Requirements: Applicants to make 3x the monthly rent in verifiable net income, credit history to be considered (i.e. no active collections), no evictions within the past 4 years, and must have a verifiable rental history with on-time rental payments. Exceptions to this criteria may exist under the law and will be considered.
Courtesy: Mega Realty, LLC, (215) 947-0575
View additional infoBeautiful 2 bedroom apartment in Overbrook. Second Floor apartment has 2 Bedroom 1 Bath. Located in West Philadelphia near Haverford Ave and Lansdowne Ave and close to center city Philadelphia with convenient public transportation. Freshly painted and hardwood throughout with full bathroom and full kitchen. This is a 2 unit building (duplex). Section 8 approved. Water is included. Tenant pays PGW and PECO. Small pets allowed. Application/background check required. Available immediately. Listing agent is also the property owner and landlord.
Courtesy: Charles J Falcone, (610) 449-1300
View additional infoRenovated and charming 2BR apartment in converted Colonial - 2 full baths, office/den, LR, Eat in kitchen- excellent condition, gas heat, central air, walk to location; seek long term tenant; NO SMOKER: NO DOG; laundry hook up in basement . landlord is realtor.
Courtesy: Bay Management Group Philadelphia, (267) 244-7215
View additional infoThis 2-Bedroom/1-Bathroom apartment is located on a quiet, residential street in Wynnefield. Perfectly situated outside of St. Joe's University, you will enjoy the easy access to Fairmount Park and plenty of great restaurants and shops in the area. This stunning apartment is ready for immediate move-in and we are accepting applications NOW! The apartment has a private entry which leads you to the second floor. Once inside the apartment, you will fall in love with the spacious living room complete with original hardwood flooring, tall ceilings, and large windows which allow tons of natural light to pour in. The kitchen has been recently renovated and looks absolutely stunning. It includes modern LVP flooring, updated cabinetry with faux-granite countertops, and stainless steel appliances. This kitchen comes fully equipped with a refrigerator, four-burner gas range, built-in microwave, and dishwasher - everything you need to prepare the perfect meal! Both bedrooms are a comfortable size and include hardwood flooring and ample closet space. The renovations continue throughout the bathroom where you will find wide-plank flooring, a modern vanity, and brand new bathtub. There is a $40.00 water usage charge due in addition to rent each month. Tenants are also responsible for electric, gas, and cable/internet. Pets permitted with $500 deposit. (One pet permitted - must be 25 lbs. or less). Application Qualifications: Minimum monthly income 3 times the tenantâs portion of the monthly rent, acceptable rental history, acceptable credit history and acceptable criminal history. More specific information provided with the application.
Courtesy: Tara Management Services Inc, (215) 985-4855
View additional info
Courtesy: Coldwell Banker Realty, (215) 923-7600
View additional infoWelcome to this beautiful rental unit featuring 2 bedrooms and 2 bathrooms, in-unit laundry and updated kitchen. The unit is thoughtfully designed with an open-concept living and dining area that creates an inviting and cozy atmosphere. The modern kitchen boasts ample cabinet space, modern appliances, and sleek countertops, perfect for cooking your favorite meals. Each of the three bedrooms provides natural light with great closet space. The location of this rental unit provides easy access to a variety of amenities, shopping centers, schools, and local restaurants. It also offers nearby transportation, making it an ideal location for anyone who enjoys city living.
Courtesy: Elite Level Realty, (215) 904-5400
View additional infoWelcome to this SECTION 8 approved row. This home is on a tree lined block in Overbrook with a cement porch and patio in the front for beautiful views and a cement deck in the back with attached pergola. The natural hardwood flooring flows through the downstairs to a Mediterranean style kitchen. It leads to a downstairs finished walk out basement. The garage is set up to be used as extra storage. The upstairs has laminate flooring with 3 bedrooms and a newly remodeled bathroom. This beauty could be yours to rent. Schedule your showing today.
Courtesy: KW Empower, vicki@kwempower.com
View additional infoNestled in the serene Main Line neighborhood of Wynnewood, suburban Pennsylvania, The Wynnewood offers a lifestyle of comfort and ease. This charming community, spread across 14 lush acres, is just a stone's throw from The Wynnewood Train Station, providing easy access to surrounding areas. Home to 280 beautifully designed one- and two-bedroom apartments, The Wynnewood boasts a blend of elegance and warmth, with each unit showcasing distinctive architectural elements within a friendly community setting. Apartment Features at The Wynnewood are designed to enhance your living experience. Each apartment boasts beautiful original hardwood floors, a stainless steel appliance package, and large windows that flood the space with natural light and offer picturesque views. The neutral design palette ensures easy personalization of your space. Kitchens are a highlight, featuring granite countertops, a galley design with bar top seating, tiled backsplash, and brushed nickel hardware. Dining options vary from a cozy nook to a formal dining room, complemented by the stunning architecture, including arched doorways. Bathrooms are equally impressive with striking black and white tiled flooring, subway tile surround showers, and every home includes the convenience of a washer and dryer. Under-cabinet lighting adds a touch of elegance to the functional spaces. The community amenities at The Wynnewood cater to a variety of lifestyles and interests. Fitness enthusiasts will appreciate the fitness center equipped with cardio and free weight equipment. Pet owners will be delighted to know that cats and dogs are welcome. For cycling enthusiasts, interactive spin bicycles are available. The community is surrounded by plush, mature landscaping, featuring an outdoor grilling courtyard and a tot lot with playground equipment, as well as an indoor tot playroom. Parking is convenient with covered parking options, optional garages, and additional storage available. The community also offers a valet trash and recycling program. Proximity to public transportation, an on-site laundry facility, and dedicated on-site management and maintenance teams ensure a hassle-free living experience. At The Wynnewood, our apartment homes, available in one-, two-, and three-bedroom configurations, are crafted with premium finishes and meticulous attention to detail, offering a perfect balance of style and functionality. Our spaces are designed for relaxation in sophistication. For those moments of sociability, our communal amenities provide the perfect backdrop. From stunning arched doorways to contemporary finishes and thoughtful layouts, every aspect of our community is infused with luxury and distinction. We warmly invite you to discover the unique lifestyle that awaits at The Wynnewood. ** Pricing and availability subject to change on a daily basis ** Photos are of model units **
Courtesy: KW Empower, vicki@kwempower.com
View additional infoNestled in the serene Main Line neighborhood of Wynnewood, suburban Pennsylvania, The Wynnewood offers a lifestyle of comfort and ease. This charming community, spread across 14 lush acres, is just a stone's throw from The Wynnewood Train Station, providing easy access to surrounding areas. Home to 280 beautifully designed one- and two-bedroom apartments, The Wynnewood boasts a blend of elegance and warmth, with each unit showcasing distinctive architectural elements within a friendly community setting. Apartment Features at The Wynnewood are designed to enhance your living experience. Each apartment boasts beautiful original hardwood floors, a stainless steel appliance package, and large windows that flood the space with natural light and offer picturesque views. The neutral design palette ensures easy personalization of your space. Kitchens are a highlight, featuring granite countertops, a galley design with bar top seating, tiled backsplash, and brushed nickel hardware. Dining options vary from a cozy nook to a formal dining room, complemented by the stunning architecture, including arched doorways. Bathrooms are equally impressive with striking black and white tiled flooring, subway tile surround showers, and every home includes the convenience of a washer and dryer. Under-cabinet lighting adds a touch of elegance to the functional spaces. The community amenities at The Wynnewood cater to a variety of lifestyles and interests. Fitness enthusiasts will appreciate the fitness center equipped with cardio and free weight equipment. Pet owners will be delighted to know that cats and dogs are welcome. For cycling enthusiasts, interactive spin bicycles are available. The community is surrounded by plush, mature landscaping, featuring an outdoor grilling courtyard and a tot lot with playground equipment, as well as an indoor tot playroom. Parking is convenient with covered parking options, optional garages, and additional storage available. The community also offers a valet trash and recycling program. Proximity to public transportation, an on-site laundry facility, and dedicated on-site management and maintenance teams ensure a hassle-free living experience. At The Wynnewood, our apartment homes, available in one-, two-, and three-bedroom configurations, are crafted with premium finishes and meticulous attention to detail, offering a perfect balance of style and functionality. Our spaces are designed for relaxation in sophistication. For those moments of sociability, our communal amenities provide the perfect backdrop. From stunning arched doorways to contemporary finishes and thoughtful layouts, every aspect of our community is infused with luxury and distinction. We warmly invite you to discover the unique lifestyle that awaits at The Wynnewood. ** Pricing and availability subject to change on a daily basis ** Photos are of model units ** How may I help you?Get property information, schedule a showing or find an agent |
|||||||||||||||||||||||||||||||||||||||||||||||||||||||||||||||||
Copyright © Metropolitan Regional Information Systems, Inc.


