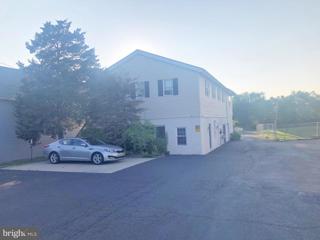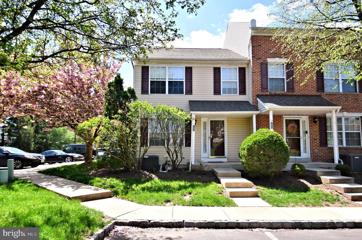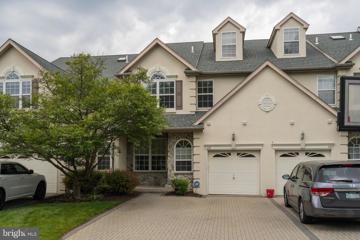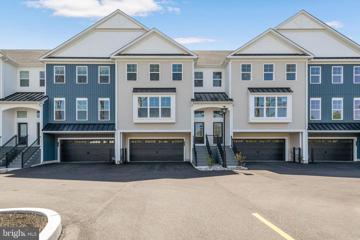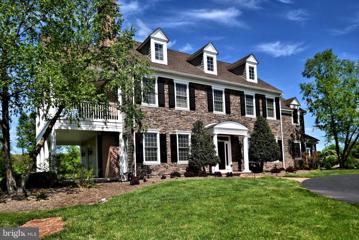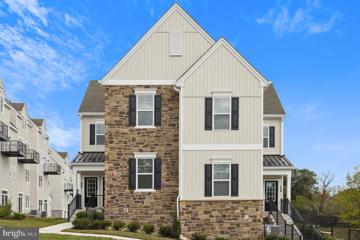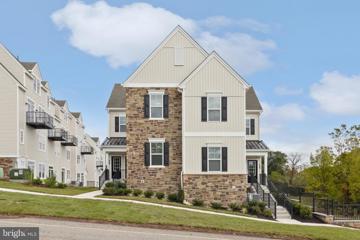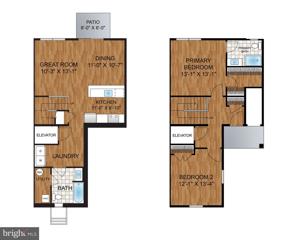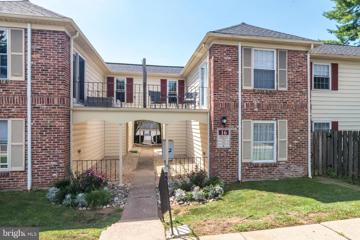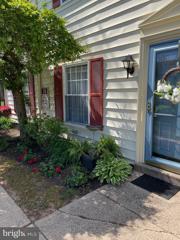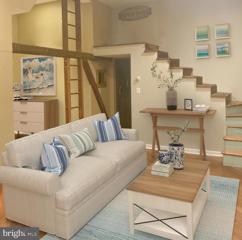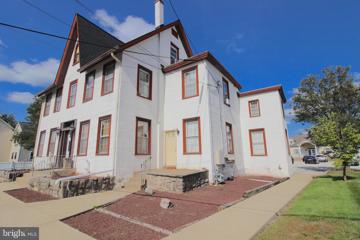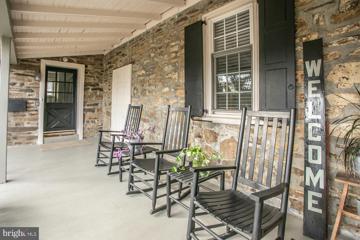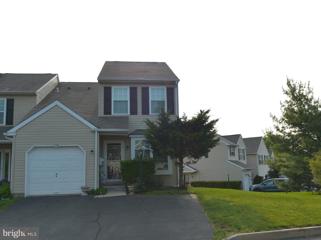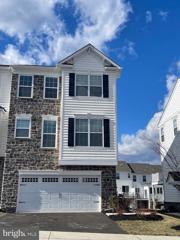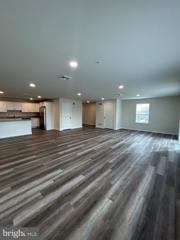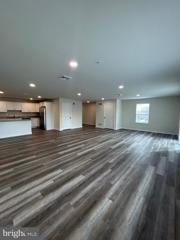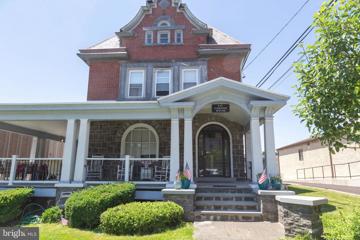 |  |
|
Cedars PA Real Estate & Homes for Rent
Cedars real estate listings include condos, townhomes, and single family homes for sale.
Commercial properties are also available.
If you like to see a property, contact Cedars real estate agent to arrange a tour
today! We were unable to find listings in Cedars, PA
Showing Homes Nearby Cedars, PA
Courtesy: Keller Williams Real Estate-Blue Bell, (215) 646-2900
View additional infoFirst time offered in nearly 6 years. A beautiful 3 bedroom, 2.5 bath townhome in North Penn School District. The bright foyer with gleaming wood floors welcomes you home as you enter the front door. A large two-story great room is saturated with natural light from the large windows. The kitchen and dining room are open to the main living area to facilitate flow through the main level. A bright breakfast area has sliding glass doors leading to the large deck overlooking common area. Your second floor has a large main bedroom with good-sized walk-in closet. The ensuite bath features a spacious vanity, double sinks, tub, separate shower and windows that fill the room with the outdoors. The second floor also has a second generous sized bedroom. The third floor is the perfect area for a home office, an additional bedroom or a quiet place to read. It offers a vaulted ceiling, dresser nook and two skylights. The home is currently being readied for the new tenants with updated kitchen, refreshed baths, new carpet upstairs and modern lighting. Anticipated availability is 5/15/2024
Courtesy: Realty Executives-Skippack, (610) 584-3000
View additional infoA Beautiful and Bright Apartment in Skippack, close to all the Fine Shops & Restaurants and minutes to both the Lederach and Skippack Golf Courses. Some Features of this apartment are the New Eat-In-Kitchen with All New Appliances, Range, Refrigerator, and Dishwasher. Plenty of Cabinet space and a Granite Countertop. Fresh Paint and New Carpets Too! There's even an Onsite Laundry with Washer & Dryer Hookups. Also, Most Utilities are included!
Courtesy: RE/MAX Centre Realtors, (215) 343-8200
View additional infoIn popular Liberty Knoll, this bright end-unit is in a desirable location situated at the back of the community. Spacious living room opens up to to a dining room which has a sliding glass door, ceiling fan and chair rail. Other special features include a large walk-in closet in each bedroom and large basement offering plenty of storage and convenient parking. Within minutes of the turnpike, restaurants, shopping, a walking trail and parks. Enjoy easy condo living.
Courtesy: North Penn Real Estate Inc, (215) 855-9526
View additional infoLovely 3 bedroom, 2.5 bath townhome in the very desirable, gated community of Center Pointe Farms. This home offers a huge, eat-in kitchen w/ island that has all stainless steel appliances, and quartz countertops. The first floor offers a living room, dining room, the huge kitchen w/ double sided fireplace and a sliding door out to the rear deck overlooking open land. There is also a half bath and garage access on the first floor. Downstairs you will find a finished, walk-out basement that also offers some additional storage as well. Upstairs on the 2nd floor you will find a large master bedroom with walk-in closet and master bath w/ soaking tub and shower. The other 2 secondary bedrooms are also a nice size and there is a full bath and laundry off the hallway. No pets.
Courtesy: RE/MAX Main Line-Paoli, (610) 640-9300
View additional infoBeautiful townhome located minutes from downtown Skippack. NO PETS! MAIN LEVEL: 9' ceiling with recessed LED lighting. Gourmet island kitchen with quartz countertops, tiled backsplash, 42" cabinets, gas cooking, & slow close drawers. Living room with window bench seating. Dining Room. Slider with transom window opens to Trex deck. LOWER LEVEL: Finished multi-purpose space with slider to patio and rear common area. Powder room. Oversized 2-car garage. UPPER LEVEL: Master suite with 2 walk-in closets, trey ceiling, ceiling fan, & dual vanity bathroom with shower. 2 additional bedrooms served by hall bath. Laundry room. Perkiomen Valley school district. NO PETS! Schedule your preview today!
Courtesy: Rittenhouse Property Management, (215) 723-8700
View additional infoStunning custom luxury Single featuring 4BR, 4 full bathrooms and 2 powder rooms! So many special features including hardwood flooring, custom millwork, finished basement with sauna, central vacuum, gourmet kitchen with island, balconies and extensive hardscaping. Three fireplaces. Inground pool and pole barn. Nestled in the countryside on 6 bucolic acres. Located close to quaint Skippack Village and just minutes to turnpike access. No pets or smoking. Available Immediately. $6250 + utilities
Courtesy: WB Homes Realty Associates Inc., (215) 800-3075
View additional infoCreekside at Mainland features luxury apartments, conveniently located to shops and restaurants in Harleysville, PA. Be the 1st to live in these brand-new luxury homes featuring all of today's sought after finishes. You will instantly appreciate the LVP flooring throughout the entire home, recessed lighting and designer fixtures, oak stairs, conveniently located laundry and so much more. Bright open living space that seamlessly flows into the modern kitchen and dining area. The kitchen is loaded with premium features, including quartz countertops, subway backsplash, white soft close cabinets and drawers, Samsung stainless steel modern appliances, matte black hardware and so much more. Enjoy outdoor living with a deck that is conveniently located right off the living room. On this level, you will also find a spacious bedroom with a full bath. On the second level, there is a large bedroom with high vaulted ceiling, a massive ensuite bath and 2 roomy closets.
Courtesy: WB Homes Realty Associates Inc., (215) 800-3075
View additional infoWalk into luxury with the Magnolia floorplan. Be the first to live in the brand-new home featuring all of today's sought after finishes. You will instantly appreciate the LVP flooring throughout the entire home. Recessed lighting, designer fixtures, oak stairs, conveniently located laundry and so much more! Two bedrooms occupy the first floor; a primary bedroom with an ensuite bath, walk-in closet and a guest bedroom with spacious closet an additional full bath. Downstairs, a large open concept living area awaits with a beautiful kitchen and dining space that seamlessly flows together. The kitchen is loaded with premium features, including quartz countertops, subway backsplash, white soft-close cabinets and drawers, Samsung stainless steel modern appliances, matte black hardware and so much more. Enjoy outdoor living with a deck that is located right off the dining area! Completing this space is an additional room that could be used as a 3rd bedroom, private study or den.
Courtesy: WB Homes Realty Associates Inc., (215) 800-3075
View additional infoBeautiful new construction 2 bedroom, 2 bath apartment with elevator. Modern kitchen with quartz countertops, stainless steel appliances. French style double door refrigerator/freezer with ice maker. Washer and dryer in unit. Laminate hardwood plank flooring throughout . Exterior patio to relax and enjoy the nice weather . Be the first persons to occupy this lovely unit!
Courtesy: BHHS Fox & Roach -Yardley/Newtown, (215) 860-9300
View additional info2 BR, 1.5 bath FIRST FLOOR flat in Chatham Village. Gorgeous gourmet kitchen boasts stainless steel appliances, granite counters, honey colored cabinetry, deep undermount kitchen sink w/ gooseneck faucet, upgraded brushed nickel lighting and expanded breakfast bar. Formal dining area with custom chandelier is accented upgraded millwork and two tone paint in popular decorator shades. Expansive great room with neutral decor exits to a private rear patio with fence enclosure. Beautifully updated full and half baths are tastefully appointed with custom floor & shower tile, accent wall tile, upgraded vanities and newer commodes. Two generously sized bedrooms in neutral palettes plus a NEW washer/dryer unit complete this spacious 1,060 SF floorplan. Neutral carpeting & pergo-style flooring throughout. Enjoy beautifully manicured grounds, community pool, tennis courts and only minutes to the NE Extension, major roads Merck and area shopping. Landlord pays sewer & HOA fees (which includes cold water & trash). Tenant covers electric, gas & internet/phone/cable services. Application fee of $40 for each adult over the age of 18 that will be living in the property. No pets/no smoking. Agent is related to landlord.
Courtesy: EXP Realty, LLC, (888) 397-7352
View additional infoBeautifully renovated 2 bedroom townhome in Chatham Village - brand new throughout the entire home. Great community and great location close to shopping, dining, major travel routes, and more.
Courtesy: RE/MAX Affiliates, (267) 520-3711
View additional infoResidential Cape within North Penn School District - Lots of Garages! Having plenty of garage space nearby for your business sounds fantastic! With two oversized garages and an additional single garage, you have the potential for various uses. You could designate one of the oversized garages as a workshop area, another for storage or as a showroom perhaps, and the single garage could serve as a designated office space or for smaller projects. The versatility of having multiple spaces allows for flexibility in organizing. Centrally located to routes 476, 309, 202, 73 and 276.
Courtesy: United Real Estate, (484) 367-7727
View additional infoThis 4 Bedroom, 1.5 Bath home is truly unique and one-of-a-kind and features: - Stone Walls on the ground level - Updated Kitchen with Island - Large Living Room with Wood Burning Stove - Hardwood Floors Throughout - Dining Area - 4 Bedrooms & 1.5 Baths - Large Rear Deck - Separate Workshop with Plenty of Storage Space All situated on large lot, set back from the street.
Courtesy: Long & Foster Real Estate, Inc., (215) 643-2500
View additional infoCome see this truly remarkable, incredibly peaceful home in Worcestor, Methacton School District. Acres of beauty surround this charming farmhouse. Enter through a long private driveway and approach this 3200 sq ft, 4 bedroom, 3 1/2 bathroom home, nestled on a sprawling horse farm. The property has a private pond and covered gazebo with a wood stove and a full mile of wooded walking trails! Arrive at the front door and enjoy the cozy front porch, perfect for viewing sunrise in early Summer mornings. In the winter enjoy the snowy majesty of her rolling hills and clear, open sky. The landlord maintains the yard and handles snow removal so sit back and enjoy. Inside you'll find a recently remodeled kitchen, dining room with views of the expansive back yard and a quiet living room with tasteful book shelves and other old world charms. In the main living room you'll find a fireplace with a wood burning stove, great for saving on utility costs and perfect for cozy winter nights. This one of a kind property is a rare hidden gem. Call for an appointment today.
Courtesy: Coldwell Banker Realty, (610) 828-9558
View additional infoNewly remodeled 3 bedroom, 1 bath 2nd floor apartment in Collegeville (Work almost complete). 2nd floor entry, with 2 means of egress and separate access to laundry facility in basement of premises. Parking is just a few paces from rear staircase. Apartment has plenty of light. The layout lends itself to its coziness. Everything is brand new! From the paint, kitchen, carpets, floors and stainless steel appliances. There will be a new sliding glass door for easy access to the rear private deck with great views. Convenient to Ursinus College, shopping centers and restaurants. Close to Plymouth Meeting, King of Prussia and Phoenixville. First month, Last month's rent and one month Security deposit to move in. Schedule your appointment today!
Courtesy: Continental Realty Co., Inc., (610) 630-3700
View additional infoVisit this amazing property circa 1850 with amazing finishes including spectacular wood flooring in most areas, wide window sills, fireplaces of the era (not usable, but incredible). This apartment has been completely preserved with original charm and added updated bathrooms and kitchen. This apartment is 3 bedrooms and den or 4 bedrooms. The rent also includes Heat water, sewer and trash removal. Preservation is incredible! A MUST SEE FOR RENTERS LOOKING FOR A UNIQUE EXPERIENCE!!
Courtesy: RE/MAX Central - Lansdale, (215) 362-2260
View additional infoBeautiful end unit 3 bedroom 2 1/2 bath townhome in the subdivision of Stonegate. The first floor offers large Living Room, Dining Room, large Kitchen with Gas Cooking and Family Room with walkout to the Deck and a half bath. The 2nd floor has three Bedrooms and two full baths. In the basement you will find the Washer and Dryer as well as plenty of storage and a walkout basement door.
Courtesy: EveryHome Realtors, (215) 699-5555
View additional infoLuxurious 3-Bedroom Townhome with Modern Upgrades in Collegeville Step into sophisticated living at 204 Cadence Ct, where every detail has been thoughtfully designed to elevate your lifestyle. This stunning end-unit townhome, nestled in the desirable Methacton School District of Collegeville, PA, presents a wealth of upscale features and amenities, making it a perfect blend of style, comfort, and convenience. Key Features: Lower Level Foyer & Living Space: As you enter, a handsome foyer greets you, leading to an ample living area that provides access to your attached two-car garage, a convenient powder room, additional storage space, and a slider opening to your covered concrete patioâa perfect spot for outdoor relaxation. Expansive Main Floor Great Room: The main floor boasts an expansive great room that includes a beautifully appointed kitchen with quartz countertops, recessed lighting, GE stainless steel appliances, soft-close drawers & cabinets, and an 8' island with storage and seating. The adjacent dining area flows seamlessly into the sunroom, featuring an 8' slider that floods the space with natural light and offers access to a cozy Trex deck. Inviting Living Room: Relax in the inviting living room, complete with upgraded laminate flooring, high ceilings, a gas fireplace with a TV hookup package above, a ceiling fan, office nook, and recessed lightingâa perfect setting for both relaxation and entertainment. Luxurious Bedrooms & Bathrooms: Upstairs, discover two generous guest bedrooms and an enviable primary suite, all equipped with ceiling fans for added comfort. The primary bedroom boasts vaulted ceilings, four windows for ample natural light, and a walk-in closet. The ensuite bathroom features an upgraded tile package, a double vanity with a dressing table, and quartz countertopsâa true oasis of luxury. Community Amenities: Enjoy the perks of community living with shared social spaces including a pavilion, playground and ample guest parking. Property Details: Address: 204 Cadence Ct, Collegeville, PA 19426 Bedrooms: 3 Bathrooms: 2 Full, 2 Half Garage: Attached 2-car garage Lease Terms: Minimum 12-month lease Availability: Immediate occupancy Location Highlights: Situated near multiple parks, trails, shopping centers, and major commuting routes (Rt. 29, Rt. 422), this townhome offers easy access to urban amenities while providing a serene suburban retreat. Landlord pays HOA fees. Just minutes to area pharmas, Rt 422 and area shopping. NO PETS/NO SMOKING. First month + 1 month security deposit required to move in. $40 application fee required for each adult over 18 years old. Owner is a licensed PA Realtor.
Courtesy: Realty One Group Restore - Collegeville, (215) 828-5330
View additional infoDiscover this delightful one-bedroom apartment in the heart of Eagleville, PA! Boasting dark hardwood floors and an abundance of natural light, this cozy abode offers a warm and inviting atmosphere. The chic, charming bathroom adds a touch of elegance, perfect for unwinding after a long day. Ideal for those seeking comfort and style!
Courtesy: Realty One Group Restore - Collegeville, (215) 828-5330
View additional infoLuxury 3 Bedroom 2.5 Bath 2 Story New Construction Condos Available In Lower Providence Township, Methacton School District/Modern Style Open Floor Plan/Large Living Area, Dining Area, Kitchen, and Half Bath On The Main Level/Large Deck From Living Area/Recessed Lighting/Ample Storage/Kitchen Has An Abundance Of White Cabinets, Granite Countertops, Stainless Steel Appliances Including Dishwasher, Built In Microwave, Gas Range/Oven, And Double Door Refrigerator/Bathrooms Have Tile Floors & Tile Surrounding Tub & Shower Area/2nd Floor Has 3 Bedrooms, Laundry With Washer & Dryer, And Full Hall Bath With Bathtub & Shower/Primary Bedroom Offers Large Walk In Closet, Secondary Closet, And A Beautiful Main Bathroom With Double Sinks & Tiled Shower Stall/Lots Of Windows Providing Natural Light/Tenant Responsible For Electric, Propane Gas Heat and Water. Sewer/Trash & Recycling Is Included In The Monthly Rent/Convenient To All Major Roadways, Public Transportation, Shopping, Dining, Trails, And Evansburg State Park!
Courtesy: Realty One Group Restore - Collegeville, (215) 828-5330
View additional infoLuxury 3 Bedroom 2.5 Bath 2 Story New Construction Condos Available In Lower Providence Township, Methacton School District/Modern Style Open Floor Plan/Large Living Area, Dining Area, Kitchen, and Half Bath On The Main Level/Large Deck From Living Area/Recessed Lighting/Ample Storage/Kitchen Has An Abundance Of White Cabinets, Granite Countertops, Stainless Steel Appliances Including Dishwasher, Built In Microwave, Gas Range/Oven, And Double Door Refrigerator/Bathrooms Have Tile Floors & Tile Surrounding Tub & Shower Area/2nd Floor Has 3 Bedrooms, Laundry With Washer & Dryer, And Full Hall Bath With Bathtub & Shower/Primary Bedroom Offers Large Walk In Closet, Secondary Closet, And A Beautiful Main Bathroom With Double Sinks & Tiled Shower Stall/Lots Of Windows Providing Natural Light/Tenant Responsible For Electric, Propane Gas Heat and Water. Sewer/Trash & Recycling Is Included In The Monthly Rent/Convenient To All Major Roadways, Public Transportation, Shopping, Dining, Trails, And Evansburg State Park!
Courtesy: Long & Foster Real Estate, Inc., (610) 489-2100
View additional infoSUNNY, Providence Cottage. A welcome relief from the cookie cutter, crowded complex apartments. Why pay for amenities you donât use at the mega, "executive stay" extended stay hotels. We are pet friendly, large back yard! This cozy, buttery yellow, stand-alone cottage is perched on a gentle hill, fringed with shady mature trees. The spaces feel comfortable and tranquil, with soft color palettes inspired by nature. This is a great value! Ideal for term-contract employees, job relocation, corporate housing, students, transitional housing, furnished executive suite, or extended stay needs. Great choice for someone looking to enroll in Methaction school district, but not ready to buy a house. Our updated vintage cottage offers you a refreshing âhome away from homeâ. Providence Cottage is fully accessorized, full sized kitchen appliances, cookware and dinnerware, washer and dryer, Very private, peaceful outdoor spaces include large deck off kitchen and large shady patio off the Main Bedroom Suite! * Please map location * 20 Elm Ave, Eagleville, PA 19403. Schedule a showing today to experience this lovely property.
Courtesy: JBMP Group, (267) 797-2175
View additional infoCOMING SOONâ¦.No showings until May 15th ... Large 2-bedroom 1.5 bath END UNIT townhome with additional large sunroom in Regents Park in West Norriton Township in a super quiet cul-de-sac location. This spacious home has 1500 sq. of living space. Youâll enjoy the sun filled open concept living and dining area, that leads into an eat-in kitchen with granite counter tops and stainless steel appliances and recessed lighting. From the kitchen you will enter the family room and dining room area with French Doors that lead into the cozy sunroof with a vaulted ceiling and skylights. The 2 sliding doors lead onto the large deck for backyard entertaining. A powder room completes the main level. Upstairs you will find a large main bedroom with 2 closets and a view of the tree lined backyard. The full Jack-n-Jill bathroom has a double vanity and linen closet. The 2nd bedroom has a double window and ample closet space. Large unfinished basement with laundry hook up. Plenty of parking, the driveway accommodates 2 additional parking spaces. Rent includes lawn care and trash. Tenant is responsible for utilities, including water, sewer, electric/gas and cable. Easy access to routes 76, 476 and PA turnpike. Only 5 miles from King of Prussia and minutes away from Einstein Montgomery Hospital. 1 cat allowed. Small dog under 20 lbs. considered at extra fee. No smokers. Background and employment checks will be completed. Rent is $2395 per month. 1st month and $2000 security deposit required. Total required for move-in is $4395. Minimum 1 year lease. Section 8 not accepted. Available June 1, 2024. Showings begin May 15, 2024.
Courtesy: Long & Foster Real Estate, Inc., (610) 489-2100
View additional infoWelcome to the heart of downtown Collegeville. This is a NO Smoking unit in a NO Smoking building. This one bedroom unit is located on the 2nd floor of this building and has wood floors in the Living room, Bedroom and Den. There is a combination Den eating area just off the kitchen and this unit can be decorated very nicely. The building has off street parking and the rent includes Cold Water, Sewer and Trash. This unit is ready to move, schedule you appointment today. All persons planning to occupy this unit must complete an application. PAR paper Application and photo copy of drivers license will be reviewed before the perspective tenants proceed to the online credit and background check.
Courtesy: RE/MAX Centre Realtors, (215) 343-8200
View additional infoWelcome to this beautiful brick single in Eagleville! This home has room for 4-5 cars in the paved driveway and attached carport . Enter into the 1st floor boasting a living room with a fireplace, dining room and kitchen. Off of the dining area with beautiful mahogany built in cabinetry and wet bar to exit the sliders for alfresca dining on the deck. The kitchen has white cabinets, gas cooking and granite countertops. Walk down a few steps to the fully finished lower level where you have a full family/rec/teen/au paire suite with a large room with a gas fireplace, marble surround and mantle, a 4th bedroom, walk in closet and a full bath with walk in tile shower and flooring. The upper levels have a 2nd full bathroom and 3 bedrooms. The yard is partially fenced with a covered area for grilling and activities off the rear of the home and carport. Pet friendly, case by case and available May 30th. How may I help you?Get property information, schedule a showing or find an agent |
|||||||||||||||||||||||||||||||||||||||||||||||||||||||||||||||||
Copyright © Metropolitan Regional Information Systems, Inc.



