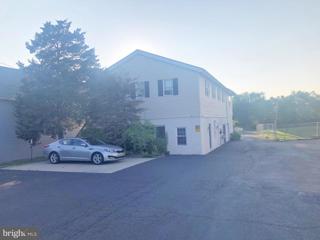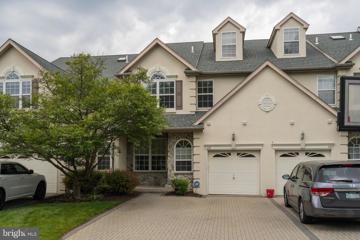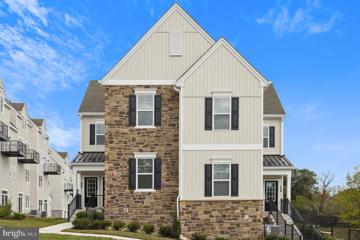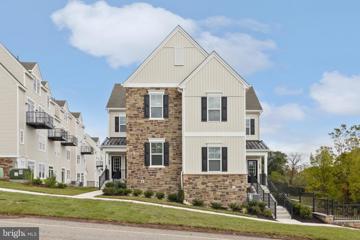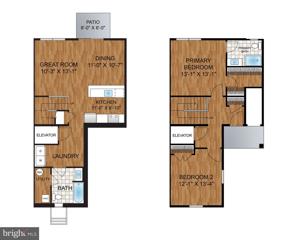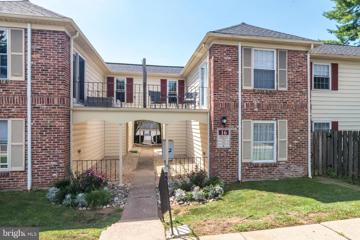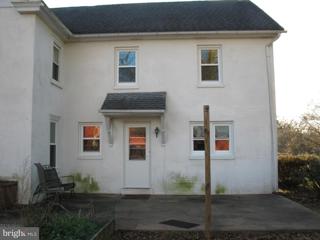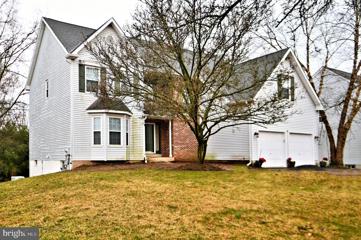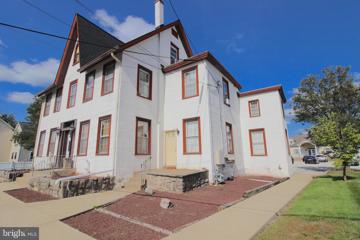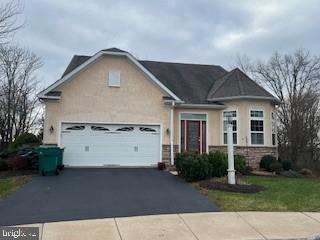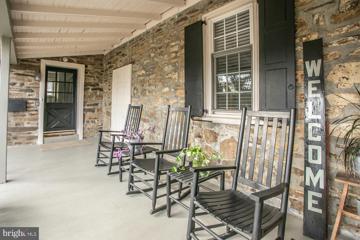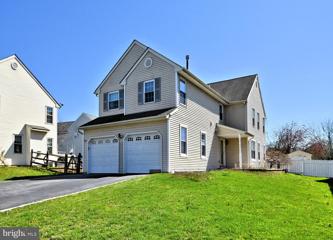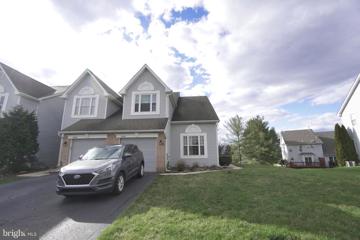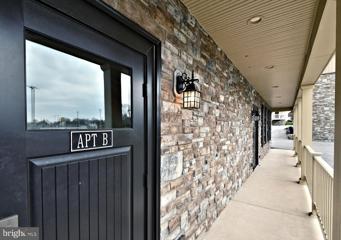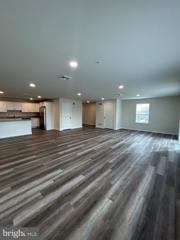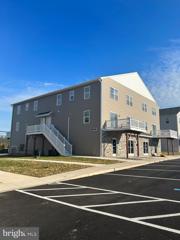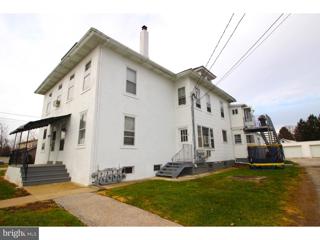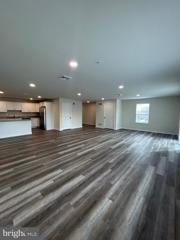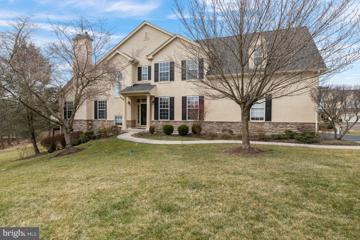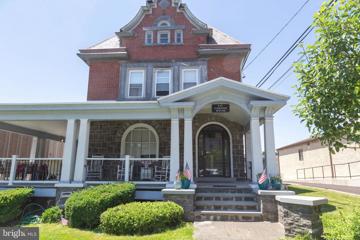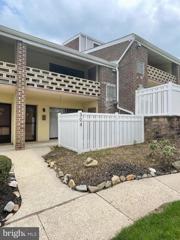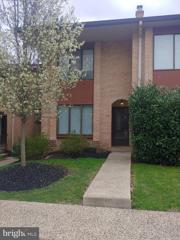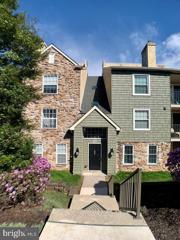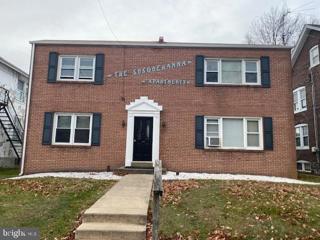 |  |
|
Cedars PA Real Estate & Homes for Rent
Cedars real estate listings include condos, townhomes, and single family homes for sale.
Commercial properties are also available.
If you like to see a property, contact Cedars real estate agent to arrange a tour
today! We were unable to find listings in Cedars, PA
Showing Homes Nearby Cedars, PA
Courtesy: Realty Executives-Skippack, (610) 584-3000
View additional infoBeautiful Skippack Apartment with most Utilities included, New Carpet, Fresh paint Large Eat in kitchen with Granite counter tops , plenty of cabinetry, New Appliances, Range, Refrigerator, Dishwasher. Washer & Dryer Hookup.
Courtesy: North Penn Real Estate Inc, (215) 855-9526
View additional infoLovely 3 bedroom, 2.5 bath townhome in the very desirable, gated community of Center Pointe Farms. This home offers a huge, eat-in kitchen w/ island that has all stainless steel appliances, and quartz countertops. The first floor offers a living room, dining room, the huge kitchen w/ double sided fireplace and a sliding door out to the rear deck overlooking open land. There is also a half bath and garage access on the first floor. Downstairs you will find a finished, walk-out basement that also offers some additional storage as well. Upstairs on the 2nd floor you will find a large master bedroom with walk-in closet and master bath w/ soaking tub and shower. The other 2 secondary bedrooms are also a nice size and there is a full bath and laundry off the hallway. No pets.
Courtesy: WB Homes Realty Associates Inc., (215) 800-3075
View additional infoCreekside at Mainland features luxury apartments, conveniently located to shops and restaurants in Harleysville, PA. Be the 1st to live in these brand-new luxury homes featuring all of today's sought after finishes. You will instantly appreciate the LVP flooring throughout the entire home, recessed lighting and designer fixtures, oak stairs, conveniently located laundry and so much more. Bright open living space that seamlessly flows into the modern kitchen and dining area. The kitchen is loaded with premium features, including quartz countertops, subway backsplash, white soft close cabinets and drawers, Samsung stainless steel modern appliances, matte black hardware and so much more. Enjoy outdoor living with a deck that is conveniently located right off the living room. On this level, you will also find a spacious bedroom with a full bath. On the second level, there is a large bedroom with high vaulted ceiling, a massive ensuite bath and 2 roomy closets.
Courtesy: WB Homes Realty Associates Inc., (215) 800-3075
View additional infoWalk into luxury with the Magnolia floorplan. Be the first to live in the brand-new home featuring all of today's sought after finishes. You will instantly appreciate the LVP flooring throughout the entire home. Recessed lighting, designer fixtures, oak stairs, conveniently located laundry and so much more! Two bedrooms occupy the first floor; a primary bedroom with an ensuite bath, walk-in closet and a guest bedroom with spacious closet an additional full bath. Downstairs, a large open concept living area awaits with a beautiful kitchen and dining space that seamlessly flows together. The kitchen is loaded with premium features, including quartz countertops, subway backsplash, white soft-close cabinets and drawers, Samsung stainless steel modern appliances, matte black hardware and so much more. Enjoy outdoor living with a deck that is located right off the dining area! Completing this space is an additional room that could be used as a 3rd bedroom, private study or den.
Courtesy: WB Homes Realty Associates Inc., (215) 800-3075
View additional infoBeautiful new construction 2 bedroom, 2 bath apartment with elevator. Modern kitchen with quartz countertops, stainless steel appliances. French style double door refrigerator/freezer with ice maker. Washer and dryer in unit. Laminate hardwood plank flooring throughout . Exterior patio to relax and enjoy the nice weather . Be the first persons to occupy this lovely unit!
Courtesy: BHHS Fox & Roach -Yardley/Newtown, (215) 860-9300
View additional info2 BR, 1.5 bath FIRST FLOOR flat in Chatham Village. Gorgeous gourmet kitchen boasts stainless steel appliances, granite counters, honey colored cabinetry, deep undermount kitchen sink w/ gooseneck faucet, upgraded brushed nickel lighting and expanded breakfast bar. Formal dining area with custom chandelier is accented upgraded millwork and two tone paint in popular decorator shades. Expansive great room with neutral decor exits to a private rear patio with fence enclosure. Beautifully updated full and half baths are tastefully appointed with custom floor & shower tile, accent wall tile, upgraded vanities and newer commodes. Two generously sized bedrooms in neutral palettes plus a NEW washer/dryer unit complete this spacious 1,060 SF floorplan. Neutral carpeting & pergo-style flooring throughout. Enjoy beautifully manicured grounds, community pool, tennis courts and only minutes to the NE Extension, major roads Merck and area shopping. Landlord pays sewer & HOA fees (which includes cold water & trash). Tenant covers electric, gas & internet/phone/cable services. Application fee of $40 for each adult over the age of 18 that will be living in the property. No pets/no smoking. Agent is related to landlord.
Courtesy: RE/MAX Reliance, (215) 723-4150
View additional infoALL UTILITIES INCLUDED ..Possible small dog ..Minutes to Skippack Village,parks and trails First time available.. updated .. rent includes: Heat, electric, water, sewer, trash, snow plowing and grounds maintenance. Assigned parking. Large Farm Home setting which is split into 4 units. Your own parking plus views of the pastures. Only those with good credit and credentials need apply. Absolutely NO inside smoking.may include garden privileges
Courtesy: BHHS Fox & Roach-Collegeville, (610) 831-5300
View additional infoWell maintained and beautifully upgraded two story colonial available for rent. Walk in and feel right at home. This spacious home has a grand two story foyer and hardwood flooring thoughout. Relax on the large maintenance free deck or professionally landscaped patio area below which backs up to a creek and township open space! Formal Living room is open to the formal dining room. Eat in Kitchen with breakfast bar, stainless steel appliances, and breakfast area overlooking the rear yard. Kitchen is open to the Family Room with fireplace and french doors out to the rear deck. First floor laundry and powder room complete with main floor. Upstairs the luxurious main suite has vaulted ceiling, sitting room or office, two walk in closets, soaking tub, double sinks & separate stall shower. Three additional bedrooms and updated hall bath complete the second floor. The finished walk-out daylight basement features full kitchen area, separate room work exercise or home office, and has double sliders out to the paver patio. Close to shopping, dining, schools township walking path, & an easy commute to the turnpike and Rt309!
Courtesy: Coldwell Banker Realty, (610) 828-9558
View additional infoNewly remodeled 3 bedroom, 1 bath 2nd floor apartment in Collegeville (Work almost complete). 2nd floor entry, with 2 means of egress and separate access to laundry facility in basement of premises. Parking is just a few paces from rear staircase. Apartment has plenty of light. The layout lends itself to its coziness. Everything is brand new! From the paint, kitchen, carpets, floors and stainless steel appliances. There will be a new sliding glass door for easy access to the rear private deck with great views. Convenient to Ursinus College, shopping centers and restaurants. Close to Plymouth Meeting, King of Prussia and Phoenixville. First month, Last month's rent and one month Security deposit to move in. Schedule your appointment today!
Courtesy: North Penn Real Estate Inc, (215) 855-9526
View additional info
Courtesy: Continental Realty Co., Inc., (610) 630-3700
View additional infoVisit this amazing property circa 1850 with amazing finishes including spectacular wood flooring in most areas, wide window sills, fireplaces of the era (not usable, but incredible). This apartment has been completely preserved with original charm and added updated bathrooms and kitchen. This apartment is 3 bedrooms and den or 4 bedrooms. The rent also includes Heat water, sewer and trash removal. Preservation is incredible! A MUST SEE FOR RENTERS LOOKING FOR A UNIQUE EXPERIENCE!!
Courtesy: RE/MAX Legacy, (215) 822-8200
View additional infoBeautiful New Rental Listing! Don't miss this gorgeous 4 Bedroom 3 Full Bath Colonial located on a cul-de-sac in Harleysville! Brand New Amazing luxury laminate hardwood flooring throughout! Freshly painted throughout and recessed lighting added through this wonderful home. The great room offers plenty of possibilities, a well-appointed kitchen offers plenty of cabinetry, new tile flooring, and pantry. A full bath is also on this first level. The second level offers a wonderful master suite with a tiled bath, 2 walk-in closets and plenty of light. The washer and dryer are conveniently located in a second floor closet and 3 additional bedrooms and another main bath finish the second level. The lower level offers additional living space with a bar for entertaining! The backyard is perfect for outdoor barbeques with a nice sized patio and plenty of privacy. Located in the award-winning Souderton School District and close to major roadways, restaurants and grocery stores. Unfortunately, no pets please.
Courtesy: Keller Williams Real Estate-Blue Bell, (215) 646-2900
View additional infoWelcome to Providence Greene! This exceptional end-unit townhome offers 3 bedrooms, 2.5 baths, and a finished walk-out basement, providing ample space for comfortable living. The main floor boasts a bright foyer, formal dining area, and a cozy family room featuring a fireplace and serene green views. The kitchen, equipped with modern appliances and granite countertops, opens to a privacy deck, perfect for relaxing or entertaining. Upstairs, the master suite impresses with raised ceilings, dual walk-in closets, and a luxurious bath with skylight. Two additional spacious bedrooms and a full bath complete the upper level. Downstairs, the finished walk-out basement includes a bar, expanding your living and entertainment options. Enjoy the community's fenced pool, tennis court, and basketball court, all covered by HOA fees which paid by the landlord. Conveniently located near parks, highways, shopping, and dining, this home offers both comfort and convenience. Don't miss the opportunity to make it yours!
Courtesy: Realty One Group Restore - Collegeville, (215) 828-5330
View additional infoStep into your new home at 3238 Ridge Pike, Unit B! Recently refreshed with brand new carpets and paint, this modern abode is nestled within a charming complex, boasting delightful neighbors and situated in the sought-after Methacton School District. Enjoy turnkey living at its finest with two spacious bedrooms, a sun-soaked living room, and a well-appointed kitchen. Welcome to your dreamy living situation!
Courtesy: Realty One Group Restore - Collegeville, (215) 828-5330
View additional infoLuxury 3 Bedroom 2.5 Bath 2 Story New Construction Condos Available In Lower Providence Township, Methacton School District/Modern Style Open Floor Plan/Large Living Area, Dining Area, Kitchen, and Half Bath On The Main Level/Large Deck From Living Area/Recessed Lighting/Ample Storage/Kitchen Has An Abundance Of White Cabinets, Granite Countertops, Stainless Steel Appliances Including Dishwasher, Built In Microwave, Gas Range/Oven, And Double Door Refrigerator/Bathrooms Have Tile Floors & Tile Surrounding Tub & Shower Area/2nd Floor Has 3 Bedrooms, Laundry With Washer & Dryer, And Full Hall Bath With Bathtub & Shower/Primary Bedroom Offers Large Walk In Closet, Secondary Closet, And A Beautiful Main Bathroom With Double Sinks & Tiled Shower Stall/Lots Of Windows Providing Natural Light/Tenant Responsible For Electric, Propane Gas Heat and Water. Sewer/Trash & Recycling Is Included In The Monthly Rent/Convenient To All Major Roadways, Public Transportation, Shopping, Dining, Trails, And Evansburg State Park!
Courtesy: Realty One Group Restore - Collegeville, (215) 828-5330
View additional infoLuxury 3 Bedroom 2.5 Bath 2 Story New Construction Condos Available In Lower Providence Township, Methacton School District/Modern Style Open Floor Plan/Large Living Area, Dining Area, Kitchen, and Half Bath On The Main Level/Large Deck From Living Area/Recessed Lighting/Ample Storage/Kitchen Has An Abundance Of White Cabinets, Granite Countertops, Stainless Steel Appliances Including Dishwasher, Built In Microwave, Gas Range/Oven, And Double Door Refrigerator/Bathrooms Have Tile Floors & Tile Surrounding Tub & Shower Area/2nd Floor Has 3 Bedrooms, Laundry With Washer & Dryer, And Full Hall Bath With Bathtub & Shower/Primary Bedroom Offers Large Walk In Closet, Secondary Closet, And A Beautiful Main Bathroom With Double Sinks & Tiled Shower Stall/Lots Of Windows Providing Natural Light/Tenant Responsible For Electric, Propane Gas Heat and Water. Sewer/Trash & Recycling Is Included In The Monthly Rent/Convenient To All Major Roadways, Public Transportation, Shopping, Dining, Trails, And Evansburg State Park!
Courtesy: Coldwell Banker Realty
View additional infoFreshly painted, First Floor, 1 bed, 1 bathroom apartment available in Collegeville. Cozy and affordable. Private entrance. Newly remodeled? Plenty of parking. Easy access to Ridge Pike, Germantown Pike and Rt. 422. No smoking and no pets.
Courtesy: Realty One Group Restore - Collegeville, (215) 828-5330
View additional infoLuxury 3 Bedroom 2.5 Bath 2 Story New Construction Condos Available In Lower Providence Township, Methacton School District/Modern Style Open Floor Plan/Large Living Area, Dining Area, Kitchen, and Half Bath On The Main Level/Large Deck From Living Area/Recessed Lighting/Ample Storage/Kitchen Has An Abundance Of White Cabinets, Granite Countertops, Stainless Steel Appliances Including Dishwasher, Built In Microwave, Gas Range/Oven, And Double Door Refrigerator/Bathrooms Have Tile Floors & Tile Surrounding Tub & Shower Area/2nd Floor Has 3 Bedrooms, Laundry With Washer & Dryer, And Full Hall Bath With Bathtub & Shower/Primary Bedroom Offers Large Walk In Closet, Secondary Closet, And A Beautiful Main Bathroom With Double Sinks & Tiled Shower Stall/Lots Of Windows Providing Natural Light/Tenant Responsible For Electric, Propane Gas Heat and Water. Sewer/Trash & Recycling Is Included In The Monthly Rent/Convenient To All Major Roadways, Public Transportation, Shopping, Dining, Trails, And Evansburg State Park!
Courtesy: Compass RE, (267) 435-8015
View additional infoDon't miss the chance to rent a piece of tranquility in this exclusive Gated Community of Foxcroft of Blue Bell. This extraordinary property offer luxury living spaces a wonderful neighborhood atmosphere. The Entrance foyer welcomes you to seamlessly connected Living Room and Dining areas adorned with beautiful hardwood floors; trim work; tray ceiling and a unique Chandelier with medallion in the dining area. Stunning 4 Bedroom, 4.5 Bath End-Unit Carriage Home in the sought-after community of Foxcroft of Blue Bell. The beautifully newly renovated Gourmet Kitchen with quartz Countertops and Stainless Steel Appliances is an entertainer's dream. Enjoy your morning coffee in the Breakfast Room or the walk out Deck while enjoying the tranquil nature area with peaceful sounds and privacy. Entertain in style in the spacious Family Room featuring a beautiful Gas Fireplace and dramatic Vaulted Ceiling. The Formal Living Room, Dining Room, Powder Room, Laundry and Foyer and inside entrance to the two car garage. The finished walk-out lower level features a Family Room with a new electric Fireplace, Full newly renovated Bath with a Fourth Bedroom and sliders to the beautiful Patio backing to trees and nature sounds. The Upper Level Master Bedroom Ensuite features two closets one which is a fitted large walk-in closet and completely renovated Spa like Master. Two additional bedrooms and fully renovated baths with quartz counters and light filled rooms. Foxcroft is an enchanting neighborhood with walking paths where you can immerse yourself into the serene beauty and a great opportunity to meet some of your neighbors as you walk around. It is the Wissahickon School district and close to shopping centers scenic parks and major highways and is in a Prime location of the neighborhood. Move right in!
Courtesy: Long & Foster Real Estate, Inc., (610) 489-2100
View additional infoWelcome to the heart of downtown Collegeville. This is a NO Smoking unit in a NO Smoking building. This one bedroom unit is located on the 2nd floor of this building and has wood floors in the Living room, Bedroom and Den. There is a combination Den eating area just off the kitchen and this unit can be decorated very nicely. The building has off street parking and the rent includes Cold Water, Sewer and Trash. This unit is ready to move, schedule you appointment today. All persons planning to occupy this unit must complete an application. PAR paper Application and photo copy of drivers license will be reviewed before the perspective tenants proceed to the online credit and background check.
Courtesy: Keller Williams Real Estate-Doylestown, (215) 340-5700
View additional infoEnjoy the convenience of condo living with simplicity. Walk into this completely renovated interior boasting plank flooring, new lighting, and a modern open-concept layout, it offers a stylish and inviting living space. The kitchen upgrades, including the addition of all new stainless steel appliances, beautiful shaker style cabinets, granite countertops and tile plank flooring promise both functionality and elegance. Plus, the renovated bathrooms add a touch of luxury, As an added bonus new plush carpeting has been added to the bedrooms and hallway. With recent upgrades like a new HVAC system, this condo promises not only comfort but also peace of mind. It seems like a gem worth touring!
Courtesy: RE/MAX Services, (215) 641-2500
View additional infoWELCOME TO 214 STONYBROOK DR. IN THE COMMUNITY OF STONYBROOK IN WEST NORRITON TOWNSHIP. This 3 bedroom 2.5 bathroom end unit features a living room with fireplace and a sliding door to a patio with view of a stream. The finished walk out basement also has a sliding door that overlooks the stream. There are 2 assigned parking spaces just in front of the unit.
Courtesy: Emmanuel Realty, (267) 731-6652
View additional infoLarge 2 Bedroom Townhome W/All Amenities plus FINISHED Basement. The home was updated 2 years ago. Luxury vinyl flooring. Large Living Room with fireplace. The dining room has plenty of room for large tables for all of your family and the open pass thru to Kitchen makes entertaining a breeze. Full-size Kitchen includes D/W, Fridge, Stove, and pantry. Two large Bedrooms upstairs both with unbelievable closets! Three Piece Hall Bath, Linen closet. Separate laundry room complete with washer/dryer in basement. This Is A MUST See In Whitpain Hills Development. A swimming pool, playground, and plenty of parking are the best community benefits in award winning Wissahickon school district! Tenant Pays All Utilities, Landlord Pays Association Fees. Tenant just evicted so still has some of her belongings that will be removed soon. Home will be fixed and professionally cleaned. The owner is related to the listing agent... Section 8 approved!!!
Courtesy: Keller Williams Real Estate-Blue Bell, (215) 646-2900
View additional infoInviting penthouse condo available in a highly sought-after community! Enjoy the comfort of central air, an outdoor balcony, a versatile loft, and access to a community pool. The spacious living room features a cozy fireplace, perfect for chilly winter nights, while the balcony offers a serene spot to unwind during warmer seasons. The kitchen is equipped with a dishwasher and built-in microwave for added convenience. The primary bedroom includes a walk-in closet and its own full bathroom, while the second bedroom offers ample space and a closet. The loft provides extra space for entertainment, relaxation, or work. Located near various restaurants, shops, and the Elmwood Park Zoo, this property also boasts easy access to public transportation and highways for commuting to Center City Philadelphia.
Courtesy: BHHS Keystone Properties, (215) 855-1165
View additional infoNice 2 bedroom , Second Floor apartment in Lansdale. Fresh paint and Fresh carpets throughout. 1 car off street parking in the rear. Basement storage and basement washer and dryer hook up. Separate utilities, tenant will be responsible for their own electric, gas, water and sewer. Radiator gas heat. Bedrooms measure 11'x10' and 11' x7'. Living room is approximately 16'x12'. Kitchen includes Frig and Stove and has room for an eat-in table. Kitchen measures approximately 13'x8'. No smoking and No pets. Owner will be looking for good credit, good income and a clean background. Equivalent of 2 months rent in security will be due at lease signing. How may I help you?Get property information, schedule a showing or find an agent |
|||||||||||||||||||||||||||||||||||||||||||||||||||||||||||||||||
Copyright © Metropolitan Regional Information Systems, Inc.


