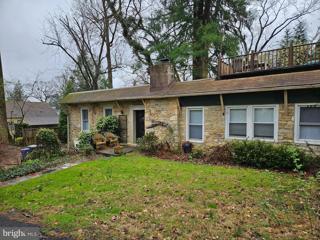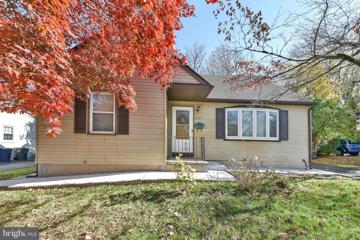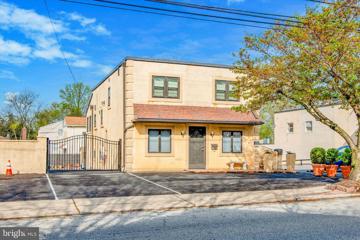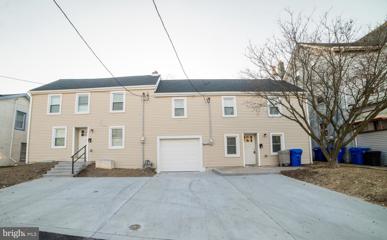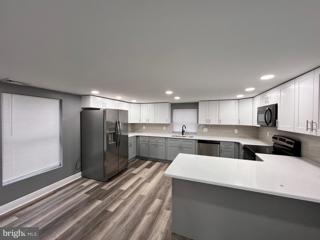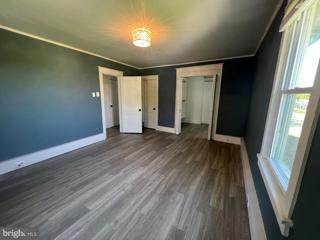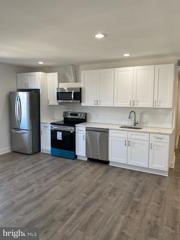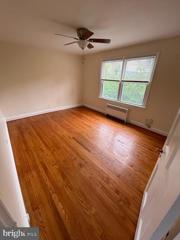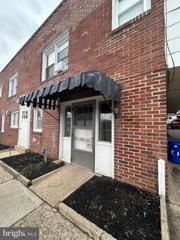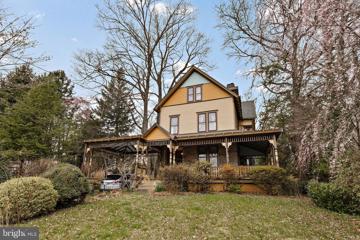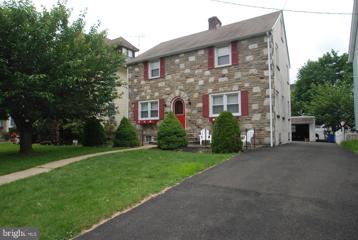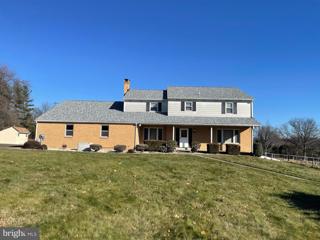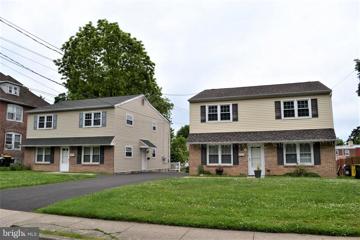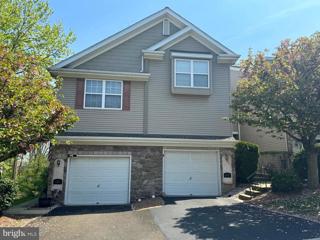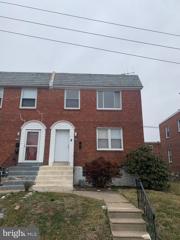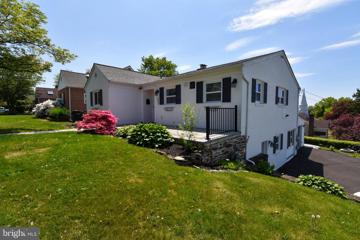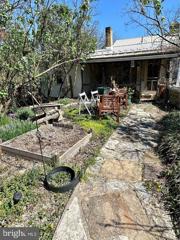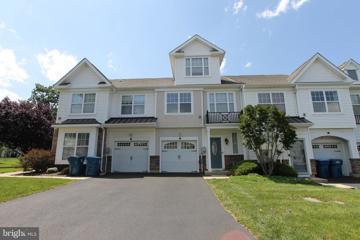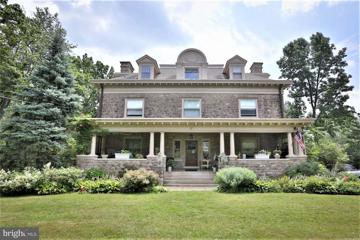 |  |
|
Ardsley PA Real Estate & Homes for Rent
Ardsley real estate listings include condos, townhomes, and single family homes for sale.
Commercial properties are also available.
If you like to see a property, contact Ardsley real estate agent to arrange a tour
today! We were unable to find listings in Ardsley, PA
Showing Homes Nearby Ardsley, PA
Courtesy: McDermott Real Estate, (215) 884-8403
View additional infoCharming One Bedroom One Bath Stone Cottage. Exposed Stone Wall and Beams in Living Room With Electric Fireplace. Kitchen With Breakfast Bar. Lovely Bath. Nice Outdoor Space. Close to Ardsley Train.
Courtesy: Dan Helwig Inc, (215) 233-5000
View additional infoSingle Family Cape Cod in a charming Ardsley neighborhood in Abington School District. Two bedrooms and a full Bathroom on the first floor. Master Bedroom Suite on the second floor with large walk in closet and En Suite Bathroom. Welcome to 849 Central Ave! Extended off street parking available in the driveway. Head up to the inviting front porch entrance. Spacious front Living Room with recessed lighting, hardwood floors and light filling bay window. Room wraps around to your eat-in Kitchen with solid oak cabinets, recessed lighting and excellent views of rear yard. Rear access to your back yard, which is partially fenced and huge storage shed as well. There's also a large unfinished basement downstairs, and your laundry facilities with double utility sink. Back inside loop around to your two first floor bedrooms and an updated full hall bathroom, ceramic tile, shower over tub. Then head upstairs and pass thru double doors to your master bedroom suite, fully carpeted, and equipped with walk in closet and En Suite Bathroom.
Courtesy: Compass RE, (267) 380-5813
View additional infoFirst floor duplex with private entrance. Ceramic tile flooring throughout this bi-level open floor plan. Living room flows into the eat-in kitchen. Half bath completes this space. A few steps down leads to spacious main bedroom, second bedroom and updated full bath with laundry. Great closet space throughout. Central air + cable ready + two designated parking spaces. Minimum 2 year lease. * NO SMOKING * NO PETS * NO SECTION 8 *
Courtesy: Coldwell Banker Realty, (215) 641-2727
View additional infoExperience the charm of this beautifully renovated 2 bedroom, 2.5-bathroom townhouse nestled in the Cheltenham school district of the picturesque town of Glenside. Situated on a tranquil street, this home offers proximity to dining, entertainment, and transportation. Seamlessly blending contemporary elegance with comfortable living, this residence boasts a modern kitchen featuring granite countertops, premium cabinets with soft-close drawers, and high-end stainless steel appliances, catering to both culinary enthusiasts and design aficionados. Natural light fills every room, enhancing the clean, modern interiors, while newly installed doors ensure security and energy efficiency. Stay comfortable year-round with the state-of-the-art HVAC system. Embrace outdoor living and entertaining in the spacious backyard, providing a private oasis for relaxation. Additional features include two onsite parking spaces and laundry facilities. Don't miss out on the opportunity to call this your homeâschedule a showing today!
Courtesy: Coldwell Banker Realty, (215) 641-2727
View additional infoExperience the charm of this beautifully renovated 3-bedroom, 2.5-bathroom townhouse nestled in the Cheltenham school district of the picturesque town of Glenside. Situated on a tranquil street, this home offers proximity to dining, entertainment, and transportation. Seamlessly blending contemporary elegance with comfortable living, this residence boasts a modern kitchen featuring granite countertops, premium cabinets with soft-close drawers, and high-end stainless steel appliances, catering to both culinary enthusiasts and design aficionados. Natural light fills every room, enhancing the clean, modern interiors, while newly installed doors ensure security and energy efficiency. Stay comfortable year-round with the state-of-the-art HVAC system. Embrace outdoor living and entertaining in the spacious backyard, providing a private oasis for relaxation. Additional features include two onsite parking spaces and laundry facilities. Don't miss out on the opportunity to call this your homeâschedule a showing today!
Courtesy: Keller Williams Real Estate-Blue Bell, (215) 646-2900
View additional infoThis spacious one-bedroom apartment is ready for its new tenants. It boasts ample storage solutions ensuring a clutter-free living space. Walk up to your 2nd floor apartment into an enclosed porch. Enter the kitchen with plenty of counter top space and cabinets for storage. The bedroom features a large walk in closet providing space to organize clothes, shoes, and personal belongings. From the living room go upstairs to the finished attic space that could be used as a 2nd bedroom or office space. Make your appointment today! Open House: Saturday, 5/18 1:00-3:00PM
Courtesy: EXP Realty, LLC, (888) 397-7352
View additional infoSecond floor apartment in convenient downtown Glenside location, walking distance from the train station, restaurants, coffee shops, and more. Apartment includes updated bathroom with new shower and vanity, and kitchen with newer appliances and stackable washer/dryer in the unit. The largest bedroom is in the front of the building. Follow the long hallway to the rear and you'll pass the bathroom, second bedroom, a third room which serves as a den or office and the kitchen in the rear of the building. Property will be deep cleaned and painted prior to new tenants moving in. Apartment is located above a real estate office. Listing agent is owner of the property.
Courtesy: Coldwell Banker Realty, (215) 641-2727
View additional infoWelcome to this lovely unit of 980 sq ft. in Oreland that you will want to call home. Such a welcoming and cozy feeling You arrive to a well taken care of apartment that has hardwood floors throughout the space. They shine because they have just been refinished.. Large windows that allow all the sunlight in. Galley kitchen with gas cooking a large refrigerator. Large bathroom with glass sliding doors. Two spacious bedrooms perfect for 2 people. Large closets for plenty of storage. The landlord has made sure that all the comforts of a home has not been missed. You have your own washer and dryer in the lower level for each unit along with extra storage area for you to put your extra holiday decor, or the need for more storage. You will want to call this place home . This unit is a show stopper with great shopping and transportation near by great little restaurants. It is a must see!
Courtesy: RE/MAX Keystone, (215) 885-8900
View additional infoWelcome to this newly renovated 2nd-floor apartment, featuring two bedrooms, one bath, and in-unit laundry. This modern space includes a bright living area and a fully equipped kitchen. Enjoy the convenience of off-street parking and being close to a hospital and Penn State Abington college campus. With easy access to schools and public transportation, this apartment offers comfort and convenience. Schedule a viewing today and experience urban living at its best.
Courtesy: Keller Williams Real Estate Tri-County, (215) 464-8800
View additional infoReally nice rental property on a quit street. If you are looking for Abington School District this is the place for you! Call me for more information.
Courtesy: Compass RE, (267) 435-8015
View additional infoWelcome to 320 Walnut Street Unit #3, a charming 2 bedroom, 1 bathroom apartment nestled in the heart of Jenkintown. This cozy yet stylish residence offers comfortable living spaces and modern amenities in a prime location. As you step inside, you're greeted by an inviting living area bathed in natural light, perfect for relaxing or entertaining guests. The open layout seamlessly connects the living room to the kitchen, creating a functional space for everyday living. The well-appointed kitchen features sleek countertops, ample cabinetry, make meal preparation a breeze. Whether you're whipping up a quick breakfast or preparing a gourmet dinner, this kitchen is sure to inspire your culinary creativity. The spacious bedroom provides a peaceful retreat at the end of a long day, with plenty of room for rest and relaxation. A large closet offers generous storage space for your wardrobe and personal belongings. The bathroom boasts plenty of room, whether you're getting ready for work in the morning or unwinding with a soothing bath in the evening, this bathroom is designed to meet your needs. Additional highlights of this apartment include hardwood floors throughout. Located in the vibrant community of Jenkintown, this apartment offers easy access to a variety of shops, restaurants, and entertainment options. With its convenient location near public transportation, commuting to Center City Philadelphia or exploring the surrounding area is a breeze. Don't miss your chance to make 320 Walnut Street Unit #3 your new home. Schedule a showing today and experience the best of urban living in Jenkintown!
Courtesy: Compass RE, (267) 435-8015
View additional infoWelcome to 320 Walnut Street Unit #2, a charming 1 bedroom, 1 bathroom apartment nestled in the heart of Jenkintown. This cozy yet stylish residence offers comfortable living spaces and modern amenities in a prime location. As you step inside, you're greeted by an inviting living area bathed in natural light, perfect for relaxing or entertaining guests. The open layout seamlessly connects the living room to the kitchen, creating a functional space for everyday living. The well-appointed kitchen features sleek countertops, ample cabinetry, make meal preparation a breeze. Whether you're whipping up a quick breakfast or preparing a gourmet dinner, this kitchen is sure to inspire your culinary creativity. The spacious bedroom provides a peaceful retreat at the end of a long day, with plenty of room for rest and relaxation. A large closet offers generous storage space for your wardrobe and personal belongings. The bathroom boasts plenty of room, whether you're getting ready for work in the morning or unwinding with a soothing bath in the evening, this bathroom is designed to meet your needs. Additional highlights of this apartment include hardwood floors throughout. Located in the vibrant community of Jenkintown, this apartment offers easy access to a variety of shops, restaurants, and entertainment options. With its convenient location near public transportation, commuting to Center City Philadelphia or exploring the surrounding area is a breeze. Don't miss your chance to make 320 Walnut Street Unit #2 your new home. Schedule a showing today and experience the best of urban living in Jenkintown!
Courtesy: Keller Williams Main Line, 6105200100
View additional info3BR 2 1/2 Bath End Unit Condo Townhome Features :New carpeting & freshly painted throughout. 1st floor living areas includes an entry foyer, table-space modern kitchen with stainless steel electric stove & cooktop, new microwave, new Refrigerator & new granite counter tops, sink & faucet. The kitchen has a glass slider with privacy vertical blinds to a relaxing patio & a pass-thru to the spacious dining room & living room & bonus alcove with storage closet & glass slider to bucolic rear grounds. Also on the 1st floor is a just-updated 1/2 bath and entry foyer coat closet & utility closet. The 2nd floor features a spacious main Bedroom with large closet, private updated bath with stall shower. There is also a full & updated hall bath with bathtub, two additional nice size bedrooms with ample closets , a huge hall storage closet and a conveniently located laundry closet with newer full-size side-by-side washer and dryer. For even more storage, there is a hall pull down stairs to an attic. The home has newer HVAC system. There are 2 dedicated parking spaces & guest parking steps to your door. This condo community has an inviting outdoor pool and lounge chairs & a community clubhouse for birthday parties or get togethers. This fine townhome is ideally located just minutes to Walmart, Loweâs, Samâs Club, restaurants, Willow Grove Park Mall, major roads & public transportation services. Now available for occupancy.
Courtesy: Compass RE, (267) 435-8015
View additional infoGracious Queen Ann Victorian for lease situated in leafy Wyncote, a two-block from the train to Center City Philadelphia. This home retains much of its original character inside and out. Catch the summer breezes on the large wrap around front porch and the enjoy the expansive yard and gardens with specimen shrubs, trees & perennials, and even a fish pond. Once inside this elegant but homey 3-story Victorian, you will appreciate the original hardwood floors throughout. There is a full living room with wood stove, a family room with fireplace, separate dining room, a large custom kitchen. Near the rear staircase is a large breakfast room and a powder room. The second floor has three large bedrooms, and a charming dressing room/walk in closet. The large hall bath has double sinks and a tub/shower combo and there is separate âlaundry roomâ. On the third floor you will find three more large bedrooms and the second full bath with the original claw foot tub. There is ample space for storage in the unfinished basement. Additional features: childrenâs custom tree house, and home theater/ party room on 2nd floor of the carriage house. Landlord will take care of the lawn and yard maintenance.There are three train lines that converge at the nearby Wyncote-Jenkintown train station, providing service every 10-15 minutes during peak hours. Service to Temple University, downtown Philadelphia, 30th Street Station (to hop on Amtrak to New York or Washington D.C.) and even the airport line. Within walking distance are 5 township parks. Pets allowed on a case by case basis.
Courtesy: Quinn & Wilson, Inc., (215) 885-7600
View additional infoWon't last! This one bedroom apartment is conveniently located in Jenkintown Borough. It is freshly painted and ready for you to move right in. Enter to the bright kitchen and living area. An ample sized bedroom and full bath complete the unit. Washer and dryer are located in the basement. An added plus is the private parking lot in the rear. Walk to shops, restaurants, parks, regional rail lines and bus service. Available immediately. INCLUDES HEAT AND WATER.
Courtesy: Faber Realty Inc, (215) 672-2626
View additional infoGreat opportunity for a rental. This stone duplex features a 2 story 2nd floor apartment that has been extensively renovated with new laminate, paint, carpets, stainless appliances, and granite counters. One car off street parking included for a medium sized car. All within walking distance of shopping, transportation and much more! No pets. No smoking.
Courtesy: Keller Williams Real Estate Tri-County, (215) 464-8800
View additional infoWelcome to fine living in Upper Dublin's top rated school district. Tucked away on a small cul-de-sac, this spacious, 5 bedroom colonial has so much to offer. Scenic views, updated amenities, sprawling yard and all the joys of suburban living without the headache of ownership. Large bedrooms, great room that flows into the updated kithen, living room and dining room. First floor laundry with washer and dryer already in place. Fireplace with plenty of places to retreat and relax. Plenty of storage with closets abound, large basement and two car attached garage. There is even a whole house generator with auto transfer just in case. Move right in and start the new year off right. All tenants to submit a formal application. Sorry, but no dogs permitted as there are farm animals abound with sheep and chickens next door.
Courtesy: RE/MAX Regency Realty, (215) 517-8800
View additional infoBright and Spacious Second Floor apartment with 2 very large bedrooms, 1 full bath, washer, dryer and refrigerator included, off street paring for two cars, central air, Great location close to public transportation and shopping. Pets and smoking are not allowed, immediate occupancy! Tenant is responsible for all utilities. Due to Covid 19 regulations all showings require 24 hour notice and a health and safety acknowledgement must be completed for each visitor and sent to listing agent prior to attending the showing. All visitors must wear a mask and refrain from touching items or wear gloves.
Courtesy: Weichert, Realtors - Cornerstone, (215) 628-8300
View additional infoWelcome home! This impeccably maintained 3 Bedroom, 2.5 Bath Townhouse in desirable Garrison Greene community is sure to impress! Curb appeal is apparent from the onset, as you approach the mature front oak tree and the lovely, manicured walkway leading to the covered front porch area. The Foyer entrance opens to an amazing open floor plan on the first floor. The Living Room and Kitchen both features large windows allowing natural sunlight to fill the space! An impeccably updated Eat-in Kitchen boasts 42â white cabinetry, granite countertops, undermount sink, tile backsplash, and stainless-steel appliances! A conveniently placed updated Powder Room with newer vanity and toilet, complete the first floor living space. The second floor offers a spacious Master Bedroom Suite, complete with a walk-in closet! The Master Bath features a large vanity, newer toilet, and stall shower. Two additional Bedrooms both feature ample closet space. The full Hall Bathroom offers handsome brushed nickel hardware and a tub/shower combination. The Hall linen closet offers space for additional storage needs! Doing chores will be a breeze, with the second floor Laundry Area, complete with convenient storage shelf! On the way to the lower level, you will find a convenient door to the garage. The lower level is a magnificent walk-out, spacious Family Room, boasting a gas fireplace for those cozy evenings at home! This beautiful room also boasts recessed lighting, and a sliding glass door leading to the deck overlooking the lush back yard â the perfect spot for outdoor enjoyment with friends and family! Some additional features of this renovated home include 9â ceilings on the first floor, beautiful waterproof vinyl floors throughout the entire home, 2 year old HVAC, 1 year old hot water heater, and blinds throughout, some new lighting fixtures, a newer washing machine, and a newer roof! Nestled within the award-winning Colonial School District, this home is also conveniently located within walking distance to Fort Washington Regional Rail making any work commute or day trip to the city a pleasure! This location offers convenient access to Routes 309 and 73, and even the PA Turnpike! Looking for something to do? Here, youâre just a short drive to the Willow Grove Mall, and revitalized downtown Ambler, offering quaint shops, restaurants, boutiques, coffee shops, and entertainment! This exquisite property is truly âHome Sweet Homeâ!
Courtesy: Coldwell Banker Realty, (215) 641-2727
View additional infoIs this the English countryside or Rydal in Abington Township? It is hard to distinguish between the two. The setting of this absolutely charming Gardenerâs Cottage is the stuff dreams are made of, only to be beat by the ultra stylish interior of the home. This three bedroom, 2 full bathroom single-family residence that was once part of a larger estate from the late 1800âs retains its old-world charm on the outside, with a modern twist inside. Step inside the home via a glass vestibule and into a large combination living and dining room area flooded with sunlight thanks to a full bank of casement windows with deep sills that overlook the grounds in the rear of the home. Gorgeous hardwood flooring, crown molding, and stylish lighting fixtures are some of the other features that make this space so inviting. Just beyond the dining area is an impressive kitchen that looks like it was taken straight from the pages of a magazine and placed inside this home. A white subway tile backsplash, wood countertops, plenty of cabinet space, a center island perfect for prepping meals, and stainless appliances with a gas cooking range are just some of the features you will enjoy in this bright and cheery space. The kitchen also boasts casement windows with a drop-leaf table for 2 or 3 found underneath that you will surely fall in love withâit is the perfect spot for your morning coffee or a quick bite to eat. Three bedrooms of almost equal size are located just off the living room. One of those bedrooms features a simply amazing ensuite bathroom with the chicest wallpaper you have ever seen and a glass surround stall shower with gorgeous tilework. The other two bedrooms share a hall bathroom with a tub/shower combination. A secondary entrance to the home from the side driveway leads to a former 1 car garage that has been converted to additional living space that is currently being uses as a den and laundry room area. The beautiful exposed stone wall in this space adds even more character and charm to this already stylish home. As if all of that wasnât enough, there is also a huge studio space in what was once the attic of the home. This area could make a fantastic home office or artist studio. Now letâs talk about the outside of this home. Set on just over ¾ of an acre you will surely enjoy the park-like setting, flagstone patio areas, and the shed this home offers. You can already envision the al fresco dining and lawn games that will likely take place. There is even plenty of room for growing some herbs and veggies. As if all of that wasnât enough, this home offers off-street parking for several cars and is conveniently located to the Meadowbrook or Rydal SEPTA stations, the shops and restaurants of Jenkintown, and grocery stores like Whole Foods and Trader Joe's. Donât miss your chance to live in this little corner of paradise!
Courtesy: Michael Realty Inc, (215) 725-0440
View additional info
Courtesy: Keyrenter BuxMont, (267) 405-5500
View additional infoWelcome to your dream home in the coveted Woodlawn Hills subdivision! This fully renovated 3-bedroom, 2-bathroom corner ranch offers the perfect blend of modern luxury and suburban comfort. As you step inside, you'll be greeted by an inviting open floor plan on the upper level, adorned with recessed lighting that adds warmth and ambiance. The fully equipped kitchen boasts stainless steel appliances, elegant granite countertops, and a charming oak butcher block, providing both functionality and style for your culinary adventures. In addition to the downstairs master suite, the upper level boasts two spacious bedrooms, each adorned with crown molding for an added touch of elegance. These bedrooms feature large closets, ensuring plenty of storage space for all your belongings. The downstairs master suite is a true sanctuary, featuring a full bathroom with a beautifully tiled shower, and a spacious walk-in closet that's sure to impress with its ample storage and convenient mirror. For those who love to tinker or DIY, the oversized one-car garage comes complete with a workbench, perfect for all your projects and hobbies. Plus, the expansive countertop laundry space and utility sink make chores a breeze, adding practicality to your daily routine. Outside, you'll find a tranquil outdoor patio, ideal for relaxing with a morning cup of coffee or hosting summer BBQs with friends and family. And with a large driveway, parking will never be an issue for you or your guests. Don't miss out on the opportunity to make this stunning home yours. Schedule a viewing today and experience the epitome of comfortable living in Woodlawn Hills! Pets allowed for an additional fee. Some breed restrictions apply. This property is enrolled in an HVAC filter delivery program $10/mo (required). Tenant responsible for lawncare, gas, electric, water, and sewer.
Courtesy: RE/MAX Legacy, (215) 822-8200
View additional infoCarriage House at Rosebridge Farm and Sanctuary. Live Love the Farm Life! 3 bdrm, 1 bath, 1400 sq. ft., beautiful views overlooking the farm, covered porch overlooking the baby cows. Unique opportunity! **First month, Last month and one month security required before move-in. Back ground and credit check required.
Courtesy: Elfant Pontz Properties, (215) 844-1200
View additional infoWelcome to Wyngate, a desirable gated community in Wyncote! This townhouse features 2 Full Bedrooms, 2.5 baths, and a loft third floor that can be used as a THIRD BEDROOM or office space! Carpeted throughout, with plenty of large windows and natural light bathing this property. Laundry in unit, walk in closets, and open concept living/dining space all add value to this space. Garage parking and driveway! Ready for a mid April move in, schedule your tour today!
Courtesy: HomeZu, (855) 885-4663
View additional infoGlorious 1 Bedroom + Den Apartment in Amazing Georgian Mansion that Contains 7 Rental Units. Available 5/15. This apartment is located on the 3rd floor rear and is accessed by a grand staircase in the front lobby of the house and up to a private entrance into the apartment. The apartment has been updated with a newer kitchen and bathroom, central air, hardwood floors. The kitchen is U-shaped with white, Kraftmaid cabinets, quartz countertop, subway tile backsplash, dishwasher, gas stove, refrigerator and garbage disposal. There is a small eat-at breakfast bar and window seat. There is a 3-pc. bathroom with a large stall shower, vanity, toilet and hex tile floor. The living room is all the way in the rear with built-in, custom drawers, window seat and under-eave storage. There is (1) primary bedroom with a double closet. There is an extra "bonus" room that is best used as a "den," home office, guest bedroom because of the size and layout. There are laundry facilities in the basement and a storage locker, free, off-street parking, expansive grounds with perennial gardens and large, common sitting porch for tenants to share. Great neighborhood close to Eliger Park. Walk to Regional Rail Station at Ft. Washington. Minutes to the State Park, downtown Ambler, shops, restaurants, theaters, etc. How may I help you?Get property information, schedule a showing or find an agent |
|||||||||||||||||||||||||||||||||||||||||||||||||||||||||||||||||
Copyright © Metropolitan Regional Information Systems, Inc.


