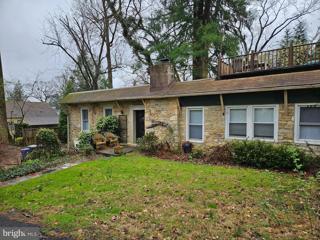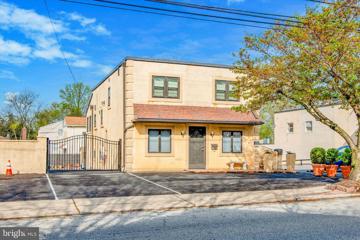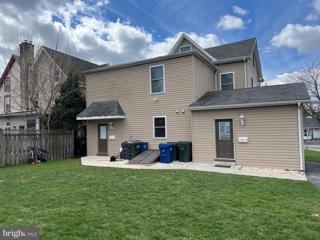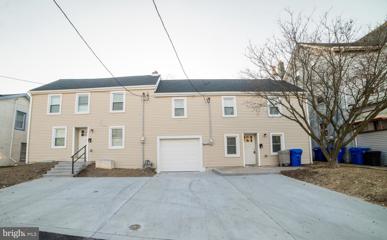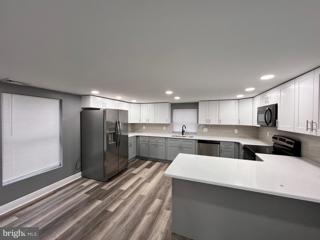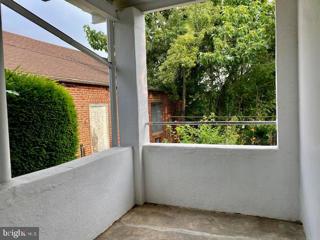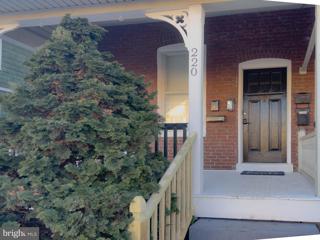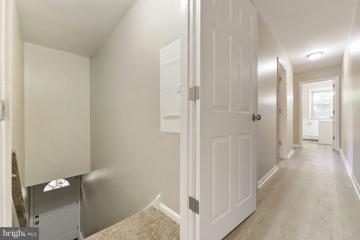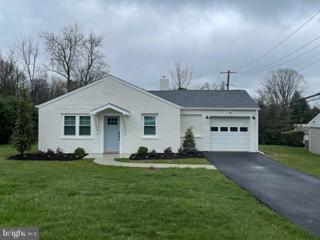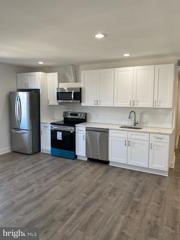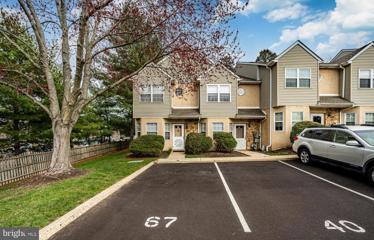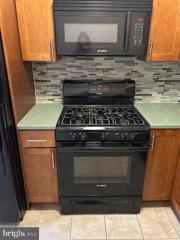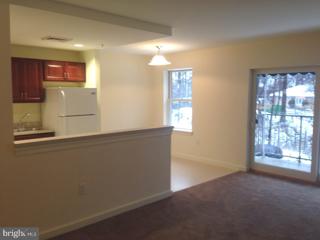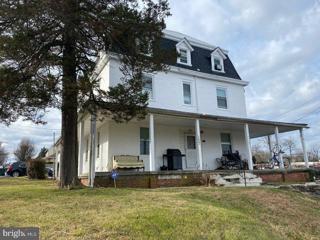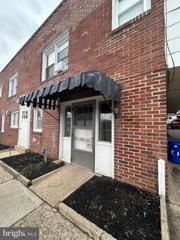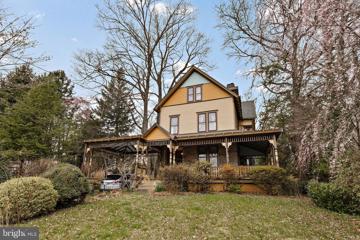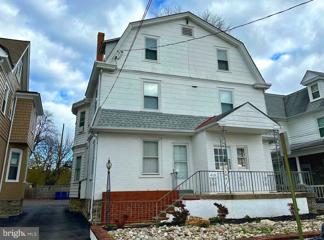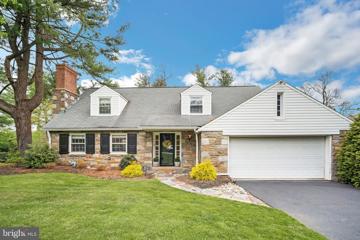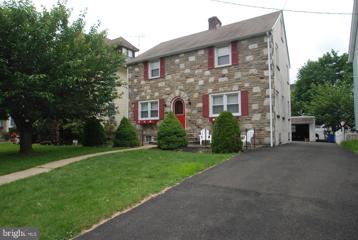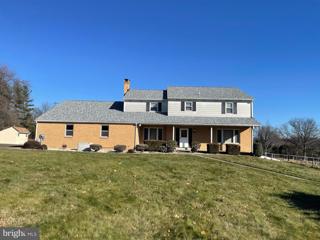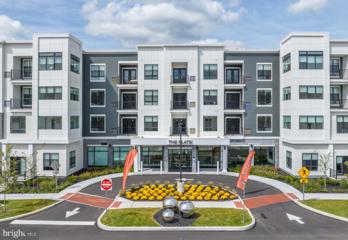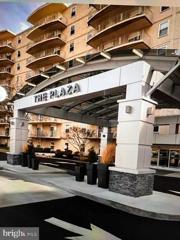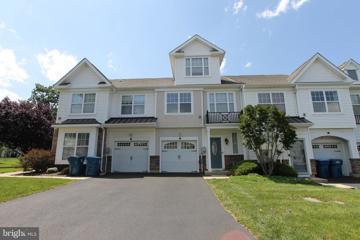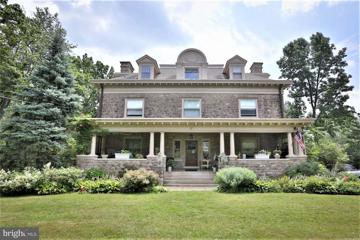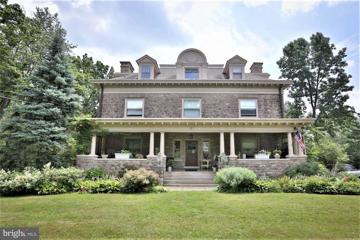 |  |
|
Ardsley PA Real Estate & Homes for Rent
Ardsley real estate listings include condos, townhomes, and single family homes for sale.
Commercial properties are also available.
If you like to see a property, contact Ardsley real estate agent to arrange a tour
today! We were unable to find listings in Ardsley, PA
Showing Homes Nearby Ardsley, PA
Courtesy: McDermott Real Estate, (215) 884-8403
View additional infoCharming One Bedroom One Bath Stone Cottage. Exposed Stone Wall and Beams in Living Room With Electric Fireplace. Kitchen With Breakfast Bar. Lovely Bath. Nice Outdoor Space. Close to Ardsley Train.
Courtesy: Compass RE, (267) 380-5813
View additional infoFirst floor duplex with private entrance. Ceramic tile flooring throughout this bi-level open floor plan. Living room flows into the eat-in kitchen. Half bath completes this space. A few steps down leads to spacious main bedroom, second bedroom and updated full bath with laundry. Great closet space throughout. Central air + cable ready + two designated parking spaces. Minimum 2 year lease. * NO SMOKING * NO PETS * NO SECTION 8 *
Courtesy: BHHS Fox & Roach-Blue Bell, (215) 542-2200
View additional infoYou won't find this type of rental very often. Immaculate, clean and totally upgraded. Large beautiful kitchen, two beautiful bathrooms with laundry facilities. 3 bedrooms 2 full baths. Off street parking. Walk to train, 5 minutes from Turnpike. Backyard and basement access. One dog allowed, no cats.
Courtesy: Coldwell Banker Realty, (215) 641-2727
View additional infoExperience the charm of this beautifully renovated 2 bedroom, 2.5-bathroom townhouse nestled in the Cheltenham school district of the picturesque town of Glenside. Situated on a tranquil street, this home offers proximity to dining, entertainment, and transportation. Seamlessly blending contemporary elegance with comfortable living, this residence boasts a modern kitchen featuring granite countertops, premium cabinets with soft-close drawers, and high-end stainless steel appliances, catering to both culinary enthusiasts and design aficionados. Natural light fills every room, enhancing the clean, modern interiors, while newly installed doors ensure security and energy efficiency. Stay comfortable year-round with the state-of-the-art HVAC system. Embrace outdoor living and entertaining in the spacious backyard, providing a private oasis for relaxation. Additional features include two onsite parking spaces and laundry facilities. Don't miss out on the opportunity to call this your homeâschedule a showing today!
Courtesy: Coldwell Banker Realty, (215) 641-2727
View additional infoExperience the charm of this beautifully renovated 3-bedroom, 2.5-bathroom townhouse nestled in the Cheltenham school district of the picturesque town of Glenside. Situated on a tranquil street, this home offers proximity to dining, entertainment, and transportation. Seamlessly blending contemporary elegance with comfortable living, this residence boasts a modern kitchen featuring granite countertops, premium cabinets with soft-close drawers, and high-end stainless steel appliances, catering to both culinary enthusiasts and design aficionados. Natural light fills every room, enhancing the clean, modern interiors, while newly installed doors ensure security and energy efficiency. Stay comfortable year-round with the state-of-the-art HVAC system. Embrace outdoor living and entertaining in the spacious backyard, providing a private oasis for relaxation. Additional features include two onsite parking spaces and laundry facilities. Don't miss out on the opportunity to call this your homeâschedule a showing today!
Courtesy: Revere Suburban Realty-Philadelphia
View additional infoMake yourself at home in this comfortable Glenside Twin! 3 stories, 5 bedrooms and 2 baths give you flexibility and plenty of space. Two porches to enjoy relaxing at home! Or if you want to get out for some fun, the Glenside train station is right up the street, as well as several restaurants, bars and entertainment venues right around the corner on Easton Rd. Stroll to neighborhood shops, grab an ice cream cone or catch one of Glenside's great street fairs! The first floor boasts a LR, DR, eat in kitchen and a bathroom with a stall shower. Washer hookup and Dryer are in the home for you to use. The Second floor has 3 Bedrooms and a full bath, as well as access to a roof deck! The 3rd floor has two more bedrooms which could also be used as office, study or play space. Pets allowed with a nonrefundable pet fee and pet rent each month. Some restrictions apply. Tenants responsible for lawn care and snow removal. Close to several colleges and universities, parks and other local attractions, you will have a lot of options when you call this house your home!
Courtesy: Coldwell Banker Realty, (215) 641-2727
View additional infoWelcome to 220 E. Glenside Ave!! This four bedroom, one bath beauty occupies the 2nd and 3rd floors of a duplex just minutes from KESWICK VILLAGE. Just UPDATED from top-to-bottom but still loaded with old world charm and characteristics. Hardwood floors, neutral decor, high ceiling and overhead lighting throughout. The second level offers a sun-filled living room, eat-in kitchen with dishwasher, stainless appliances, laundry, one bedroom and a full bathroom with shower/tub combination. The 3rd floor boasts three additional bedrooms and brand new carpets. Large shared yard. CENTRAL AIR and gas heating. Great location - ideally located within walking distance to Main Street, SEPTA TRAIN lines, parks, shopping and restaurants. RARE space for this price. TENANT PAYS: electric, gas, water, sewer. REQUIREMENTS: 650+ credit (some exceptions may apply), income 2.5 times the monthly rent, no evictions, first, last and security due at lease signing. NO CATS. Dog possibility (weight/breed) Available NOW. This one won't last long!!
Courtesy: Keller Williams Real Estate-Montgomeryville, (215) 631-1900
View additional infoFully Renovated 2 Bedroom Unit w/Central Air & In-Unit Washer/Dryer Hookup 2 Blocks Away From Oreland Train Station! This is a fantastic opportunity to move into a newly renovated second floor apartment! 1 dedicated parking space right in front per unit, with additional street parking. Head into your private side entrance and go up the stairwell to your new space. Luxury vinyl plank flooring throughout for easy maintenance. The kitchen has been gutted and renovated with new cabinets, granite counters, deep sink, brand new stainless-steel appliances (including a dishwasher) and tile backsplash. A very large living room space with multiple windows allows for tons of natural light, as well as your mini split air conditioning unit. Down the hall there is a large closet and linen closet. The first bedroom is large with a closet, ceiling fan and access to a washer/dryer hookup . The rear bedroom is also well sized with 2 windows, closet, and ceiling fan. The bathroom has been renovated with a new vanity, new toilet and shower surround, new lighting, and fixtures. This also comes with secured 10x10 storage locker in the basement. Located in the desirable Springfield Township School District and within walking distance to the train as well as several shops, restaurants, and parks. Pets allowed on a case-by-case basis with additional monthly fee of $100 per pet, some breed restrictions apply. First month, last month and security deposit due at signing. 12-month lease. This is strictly a no-smoking building. Tenant responsible for water, gas/electric, cable and internet and snow removal. Landlord responsible for sewer, trash, lawn care. Schedule your showing today! Owner is licensed real estate agent. This is the upper left side unit.
Courtesy: Keller Williams Real Estate - Southampton
View additional infoNewly renovated 3 bed 1 bath. Central air, radiant heat and back up hot air system. New appliances. Washer Dryer. Garage. $2500 / month No Pets
Courtesy: RE/MAX Keystone, (215) 885-8900
View additional infoWelcome to this newly renovated 2nd-floor apartment, featuring two bedrooms, one bath, and in-unit laundry. This modern space includes a bright living area and a fully equipped kitchen. Enjoy the convenience of off-street parking and being close to a hospital and Penn State Abington college campus. With easy access to schools and public transportation, this apartment offers comfort and convenience. Schedule a viewing today and experience urban living at its best.
Courtesy: Keller Williams Realty Group, (610) 792-5900
View additional infoWelcome to your new home in historic Gledside, PA! This well-maintained 2-bedroom, 2.5-bathroom end-unit townhome offers the perfect blend of comfort, convenience, and style. Situated just steps away from Arcadia University's campus, this location offers the ideal setting for both work and play. As you step inside, you'll immediately notice the many upgrades that set this townhome apart. From the modern light fixtures to the stylish bathroom fixtures and the sleek vinyl plank flooring throughout, every detail has been carefully chosen to enhance your living experience. The first floor boasts a spacious living and dining area, providing ample space for relaxation and entertaining. A convenient powder room adds to the functionality of the space, while the clean upgraded kitchen features new appliances and a granite countertop, making meal preparation a breeze. Step outside onto your private deck, perfect for enjoying your morning coffee or hosting outdoor gatherings. Plus, with a shared fenced yard, you'll have plenty of space for recreation and relaxation. Upstairs, you'll find the laundry combo for added convenience, along with a hall bath and two generously sized bedrooms. The primary suite is a true retreat, complete with an attached full bathroom, offering privacy and comfort. Pet lovers will be delighted to know that small pets are welcome in this townhome, will an additional deposit and monthly fee, making it the perfect place for you and your furry friends to call home. Don't miss out on the opportunity to make this charming townhome your own. Schedule a showing today and experience all that this wonderful rental property has to offer!
Courtesy: BHHS Fox & Roach-Jenkintown, (215) 887-0400
View additional info1 bed, 1 bath condo apartment for rent. Upgraded kitchen and bath w/outdoor balcony. On-site coin-operated washer/dryer and parking. Spacious closets. Close to Arcadia University and Westminster Theological Seminary. Perfect for grad student looking for convenient housing. Plenty of off street parking. Many stores close by, Walmart, Trader Joes, Produce Junction. Tenant pays for electric, cable, air conditioning, and telephone service. No pets. Move-in ready and available now. 1st month's rent, security deposit, and $100 move-in fee required.
Courtesy: BHHS Fox & Roach-Jenkintown, (215) 887-0400
View additional infoBeautiful 1 bedroom one bath apartment for rent, Located across the street from Arcadia University, the unit has high efficiency heating and central air conditioning, with fabulous kitchen, and outdoor balcony, close to shopping center, dining and public transportation. ready to move in 06/10/2024 Tenant responsible for Electric, Cable, Air conditioning and Telephone service. Agent is owner of the unit
Courtesy: Walter Studley Real Estate Sales Corp, (215) 672-0350
View additional infoWillow Grove one bedroom apartment available now! Third floor unit in an apartment building just behind Willow Grove Park mall. Recently updated kitchen and bath. Conveniently located very close to Septa routes for easy travel. Tenant responsible for PECO electric. Heat and Hot Water included in rent. Available now and easy to show with lockbox! Landlord is a PA licensed real estate agent. First, last and security due at move in. No pets.
Courtesy: Compass RE, (267) 435-8015
View additional infoWelcome to 320 Walnut Street Unit #2, a charming 1 bedroom, 1 bathroom apartment nestled in the heart of Jenkintown. This cozy yet stylish residence offers comfortable living spaces and modern amenities in a prime location. As you step inside, you're greeted by an inviting living area bathed in natural light, perfect for relaxing or entertaining guests. The open layout seamlessly connects the living room to the kitchen, creating a functional space for everyday living. The well-appointed kitchen features sleek countertops, ample cabinetry, make meal preparation a breeze. Whether you're whipping up a quick breakfast or preparing a gourmet dinner, this kitchen is sure to inspire your culinary creativity. The spacious bedroom provides a peaceful retreat at the end of a long day, with plenty of room for rest and relaxation. A large closet offers generous storage space for your wardrobe and personal belongings. The bathroom boasts plenty of room, whether you're getting ready for work in the morning or unwinding with a soothing bath in the evening, this bathroom is designed to meet your needs. Additional highlights of this apartment include hardwood floors throughout. Located in the vibrant community of Jenkintown, this apartment offers easy access to a variety of shops, restaurants, and entertainment options. With its convenient location near public transportation, commuting to Center City Philadelphia or exploring the surrounding area is a breeze. Don't miss your chance to make 320 Walnut Street Unit #2 your new home. Schedule a showing today and experience the best of urban living in Jenkintown!
Courtesy: Compass RE, (267) 435-8015
View additional infoGracious Queen Ann Victorian for lease situated in leafy Wyncote, a two-block from the train to Center City Philadelphia. This home retains much of its original character inside and out. Catch the summer breezes on the large wrap around front porch and the enjoy the expansive yard and gardens with specimen shrubs, trees & perennials, and even a fish pond. Once inside this elegant but homey 3-story Victorian, you will appreciate the original hardwood floors throughout. There is a full living room with wood stove, a family room with fireplace, separate dining room, a large custom kitchen. Near the rear staircase is a large breakfast room and a powder room. The second floor has three large bedrooms, and a charming dressing room/walk in closet. The large hall bath has double sinks and a tub/shower combo and there is separate âlaundry roomâ. On the third floor you will find three more large bedrooms and the second full bath with the original claw foot tub. There is ample space for storage in the unfinished basement. Additional features: childrenâs custom tree house, and home theater/ party room on 2nd floor of the carriage house. Landlord will take care of the lawn and yard maintenance.There are three train lines that converge at the nearby Wyncote-Jenkintown train station, providing service every 10-15 minutes during peak hours. Service to Temple University, downtown Philadelphia, 30th Street Station (to hop on Amtrak to New York or Washington D.C.) and even the airport line. Within walking distance are 5 township parks. Pets allowed on a case by case basis.
Courtesy: Quinn & Wilson, Inc., (215) 885-7600
View additional infoThis one bedroom apartment is conveniently located in Jenkintown Borough. It is freshly painted and ready for you to move right in. Enter to the bright kitchen and living area. An ample sized bedroom and full bath complete the unit. Washer and dryer are located in the basement. An added plus is the private parking lot in the rear. Walk to shops, restaurants, parks, regional rail lines and bus service. Available immediately.
Courtesy: KW Empower, vicki@kwempower.com
View additional infoPictures coming soon...Experience the charm of this meticulously updated 5-bedroom, 4-bathroom cape nestled on a scenic half-acre lot. Revel in picturesque views from both the front and rear of the property. As you step inside, be greeted by oak random width pegged hardwood flooring in the living room, complemented by a chevron marble fireplace surround, recessed lighting, and custom millwork. The dining room boasts beautiful inset cabinets and caged chandelier lighting, leading to a kitchen perfect for entertaining guests. Admire the Calacatta Noble quartz countertop, Shaker cabinets, stainless steel appliances, and ceramic subway tile wall finish. A den with a vintage Malm fireplace and Pella sliders opens to an elevated rear porch with Trex decking. The first floor also features a spacious bedroom with built-in bookcases and a Pottery Barn vanity in the bathroom. Upstairs, find four bedrooms with ample closets and two full bathrooms, including a master bath with a vaulted ceiling and stunning tile finishes. The lower level offers a finished laundry room with vinyl plank flooring, new cabinets, and a bonus/work-out room with its own full bath. Additional upgrades include 200 amp service, new HVAC, plumbing, windows, doors, and landscaping. Located near Abington Friends School, Abington Arts Center, Avelthorpe Park, and local dining and shopping.
Courtesy: Faber Realty Inc, (215) 672-2626
View additional infoGreat opportunity for a rental. This stone duplex features a 2 story 2nd floor apartment that has been extensively renovated with new laminate, paint, carpets, stainless appliances, and granite counters. One car off street parking included for a medium sized car. All within walking distance of shopping, transportation and much more! No pets. No smoking.
Courtesy: Keller Williams Real Estate Tri-County, (215) 464-8800
View additional infoWelcome to fine living in Upper Dublin's top rated school district. Tucked away on a small cul-de-sac, this spacious, 5 bedroom colonial has so much to offer. Scenic views, updated amenities, sprawling yard and all the joys of suburban living without the headache of ownership. Large bedrooms, great room that flows into the updated kithen, living room and dining room. First floor laundry with washer and dryer already in place. Fireplace with plenty of places to retreat and relax. Plenty of storage with closets abound, large basement and two car attached garage. There is even a whole house generator with auto transfer just in case. Move right in and start the new year off right. All tenants to submit a formal application. Sorry, but no dogs permitted as there are farm animals abound with sheep and chickens next door.
Courtesy: The Galman Group, (215) 886-2000
View additional infoWelcome to The Flats at Jenkintown â a new apartment and townhome community located at The Pavilion Town Center in Jenkintown. Our 2 bedroom, 2 1/2 bath townhome features high-end finishes and designer touches some of which include luxury vinyl plank flooring, spacious closets and full size washer and dryer . Master bath has a double sink and walk-in shower with a tub/shower in second bath. Two entrances to townhome and a porch for sitting and enjoying the nice weather. Our pet-friendly community also offers a collection of amenities including a state-of-the-art fitness center, a yoga studio, a resident lounge, vibrant game room, and ample parking spaces. The Flats is conveniently positioned near several restaurants, local shopping, and grocery store in the heart of the new Jenkintown Town Center.
Courtesy: The Galman Group, (215) 886-2000
View additional infoThe Galman Group is proud to offer the highest standard of apartment living in Jenkintown, PA. Our LuxApt units at the Plaza Apartments provide a perfect blend of unparalleled comfort and sophistication. Select your next home from one of our studio, 1-, 2-, or 3-bedroom floor plans.
Courtesy: Elfant Pontz Properties, (215) 844-1200
View additional infoWelcome to Wyngate, a desirable gated community in Wyncote! This townhouse features 2 Full Bedrooms, 2.5 baths, and a loft third floor that can be used as a THIRD BEDROOM or office space! Carpeted throughout, with plenty of large windows and natural light bathing this property. Laundry in unit, walk in closets, and open concept living/dining space all add value to this space. Garage parking and driveway! Ready for a mid April move in, schedule your tour today!
Courtesy: HomeZu, (855) 885-4663
View additional infoGlorious 1 Bedroom + Den Apartment in Amazing Georgian Mansion that Contains 7 Rental Units. Available 5/1. This apartment is located on the 3rd floor rear and is accessed by a grand staircase in the front lobby of the house and up to a private entrance into the apartment. The apartment has been updated with a newer kitchen and bathroom, central air, hardwood floors. The kitchen is U-shaped with white, Kraftmaid cabinets, quartz countertop, subway tile backsplash, dishwasher, gas stove, refrigerator and garbage disposal. There is a small eat-at breakfast bar and windowseat. There is a 3-pc. bathroom with a large stall shower, vanity, toilet and hex tile floor. The living room is all the way in the rear with built-in, custom drawers, window seat and under-eave storage. There is (1) primary bedroom with a double closet. There is an extra "bonus" room that is best used as a "den," home office, guest bedroom because of the size and layout. There are laundry facilities in the basement and a storage locker, off-street parking, expansive grounds with perennial gardens and large, common sitting porch for tenants to share. Great neighborhood close to Ellinger Park. Walk to Regional Rail Station at Ft. Washington. Minutes to the State Park, downtown Ambler, shops, restaurants, theaters, etc.
Courtesy: HomeZu, (855) 885-4663
View additional infoEnchanting, 1 Bedroom Apartment on the Ground Level of a Multi-Family, Georgian Mansion with PRIVATE, Rear Entrance. Available 3/1 or sooner. Charming, tiled vestibule in a diamond pattern, leading to an "Open Concept" living room with "built-in" bookcase and "eat-in" kitchen with oak, bead board, cabinets, gas stove, microwave, dishwasher & refrigerator. Spacious bedroom with (2) closets. Large, 3-pc. bathroom with Italian, porcelain tiles on the walls and floor, plus, a linen closet There is wainscot throughout the apartment, stained in a rich, brown. There are (2) ceiling fans and (1) window a/c included. There is a "French Door' that leads from the apartment to the yard. There is a coin-op. laundry and generous storage locker in close proximity to the apartment. Off-street parking. Huge yard with many shrubs & seasonal flowers. Large, communal, front porch. Walk to train. Quiet neighborhood near Elliger Park. Close to the theater, restaurant & shops of Downtown Ambler. How may I help you?Get property information, schedule a showing or find an agent |
|||||||||||||||||||||||||||||||||||||||||||||||||||||||||||||||||
Copyright © Metropolitan Regional Information Systems, Inc.


