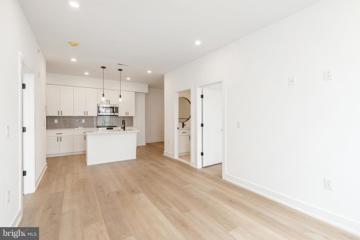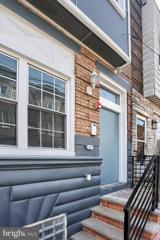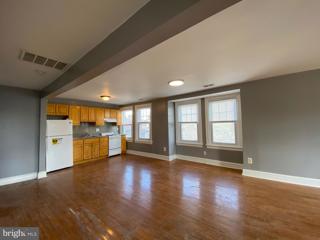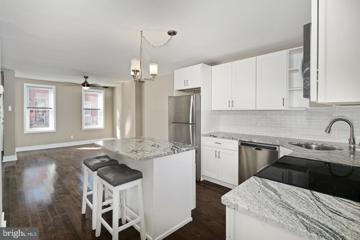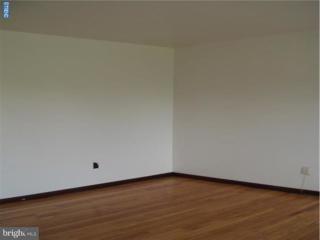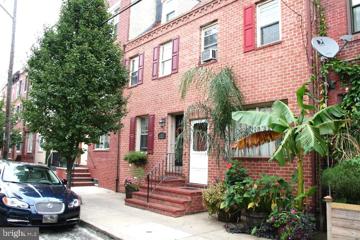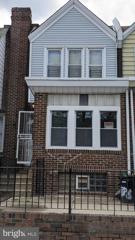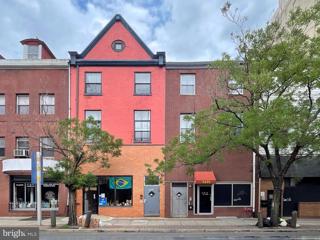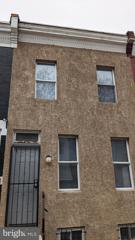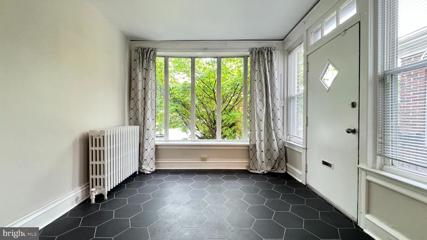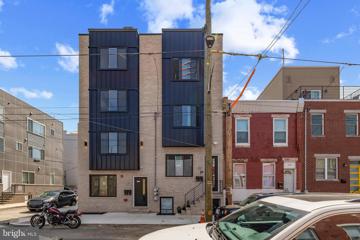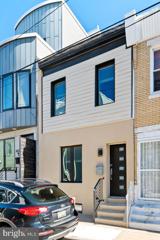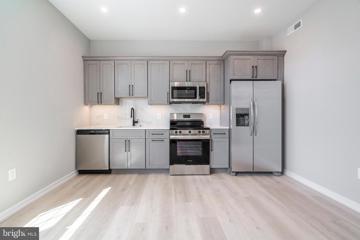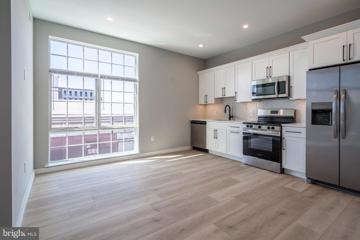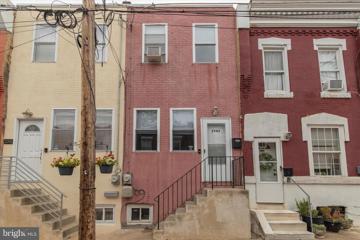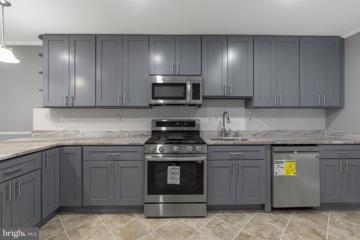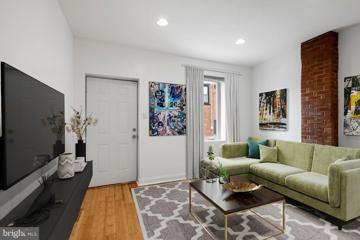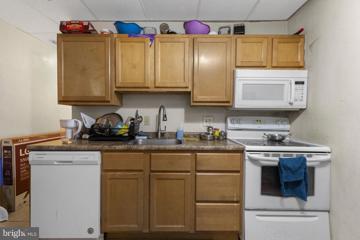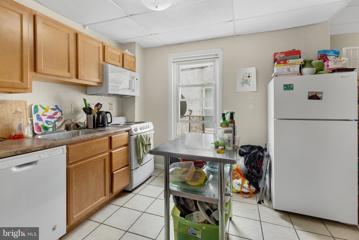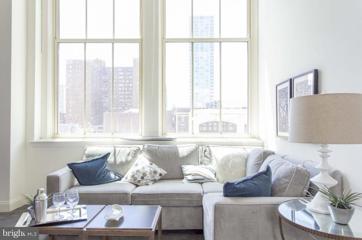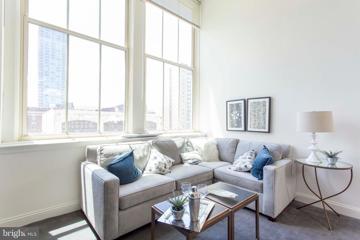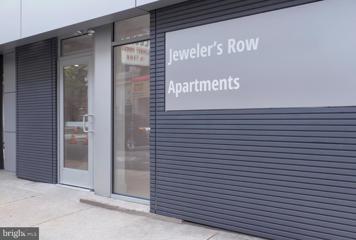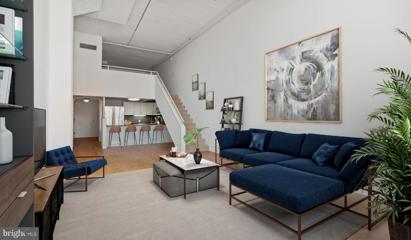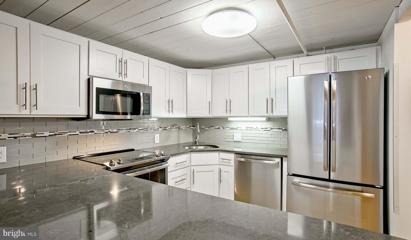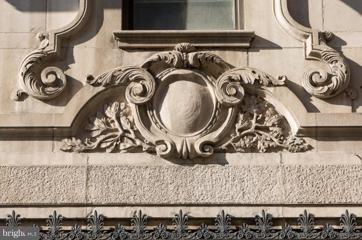 |  |
|
Philadelphia PA Real Estate & Homes for Rent4,199 Properties Found
The median home value in Philadelphia, PA is $260,000.
This is
higher than
the county median home value of $232,250.
The national median home value is $308,980.
The average price of homes sold in Philadelphia, PA is $260,000.
Approximately 48% of Philadelphia homes are owned,
compared to 41% rented, while
10% are vacant.
Philadelphia real estate listings include condos, townhomes, and single family homes for sale.
Commercial properties are also available.
If you like to see a property, contact Philadelphia real estate agent to arrange a tour
today!
1–25 of 4,199 properties displayed
Courtesy: Compass RE, (267) 435-8015
View additional infoStunning 1 year old 2 bed, 2 bath with bonus den area with PRIVATE DECK in the Heart of Fishtown! Featuring all new hardwood flooring, state of the art kitchen with stainless steel appliances, and kitchen island. The apartments get tons of natural light and ample closet space. Washer and dryer located in each unit. Outdoor off street parking lot available for $250/month located 2 blocks away from the property. Can be leased month to month. One block from Riverward Produce, Tulip Pasta Bar, LMNO and so many other amazing local spots. Pets welcome with pet deposit/fee. Tenant pays electric/water. First, last and 1 month security deposit due up front. Available July 7th.
Courtesy: Coldwell Banker Realty, (215) 923-7600
View additional info
Courtesy: KW Empower, vicki@kwempower.com
View additional infoWelcome to this sun-drenched sanctuary! Spacious 1BR apartment boasts modern updates in kitchen & bath, ample closet space, and a great location near shops & public transportation. Perfect for those seeking a bright and comfortable living space! Secured entry, 24 hr video surveillance, and washer/dryer included in building. Schedule your showing today! Section 8 accepted.
Courtesy: Compass RE, (267) 435-8015
View additional infoAvailable for mid to late May or June move in: Beautifully renovated two bedroom house with finished basement. All hardwood floors throughout. Modern kitchen with island, all stainless steel appliances, and dishwasher. Main level features a separate laundry room and access to a private rear yard, perfect for BBQing and dining outside in the warmer months. Basement is finished, a perfect guest room, den, or office. Upper floor has two good size bedrooms with great closet space and an elegant tiled full bath, filled with natural light. Located on Federal St at 25th St, surrounded by the Grays Ferry and Point Breeze neighborhoods and just a short commute to center city as well as nearby highway access and a quick commute to University City. One pet OK up to 25lbs max weight with one time pet fee. Tenants are responsible for gas, water, and electric based on usage as well as cable/internet if desired. First month, last month, and one month s security due to move in, as well as good credit and clear criminal/eviction background. Student friendly with cosigner(s).
Courtesy: Pappas Realty, (610) 668-4040
View additional info2 bedroom w/refinished hardwood floors throughout, one-bedroom can accommodate a king size bedroom set, the other office room or bedroom can accommodate a full sized bed and a dresser, eat-in kitchen w/refrigerator, rear deck facing the city skyline, central air conditioned, coin-operated clothes washer/dryer in the basement. $60.00 application fee per adult, a good tenant score and the financial ability to support the rent is asked for, co-signers who are family members are accepted. NO PETS unless certified support animals., PLEASE NOTE: THE MOVE-IN DATE FOR THIS APARTMENT IS 08/01/24. Close to the Schuykill River trail, the parkway, the Art Museum and Whole Foods. owner is the father of the agent.
Courtesy: Abbolone & Scullin Realty-Philadelphia, (215) 546-2030
View additional infoLovely two bedroom home on a beautiful block in charming Bella Vista neighborhood. Steps from the Italian market, cafes, restaurants and public transportation. The home features hardwood floors, a gourmet kitchen with granite counters and stainless appliances, microwave, dishwasher, washer/dryer, recess lighting, central air, cable access, a beautiful yard perfect for barbecues. No cats, please. Dogs okay with references and separate pet fee. Available June 2024.
Courtesy: Coldwell Banker Realty, (717) 272-8781
View additional infoWe have two cozy and inviting units available for rent in a well-maintained home located in the heart of Philadelphia. Each unit features one spacious bedroom and one pristine bathroom. Unit 2 has an additional space you may find makes a comfortable bedroom or home office. Features: Neat and Clean: Both units are meticulously maintained and kept in excellent condition. Great Landlord Management: You can trust our responsive and caring landlord for any assistance you may need during your stay. Convenient Location: Situated in the Oxford Circle neighborhood with easy access to public transportation, shopping centers, restaurants, and parks. Comfortable Living Space: Enjoy ample natural light, comfortable living areas, and a functional layout designed for modern living. Affordable Pricing: Competitive rental rates with great value for the amenities and location offered. Unit 1: One bedroom, one bath, kitchen and living room Unit 2: One bedroom, one bath, kitchen, and living room, and an opportunity for an additional workspace Utilities: Tenants are responsible for some utilities. Lease Terms: Monthly Rent: $1100 each unit Security Deposit: $1100 each unit Lease Duration: Six-month lease then month to month Don't miss out on this opportunity to make one of these units your new home sweet home. Contact us today to schedule a viewing or inquire about leasing terms.
Courtesy: Realty Mark Associates-CC, 2153764444
View additional info2 Bed 1 bath partially FURNITURED apartment in Chinatown. Apartment is featured with hardwood floor, granite counter tops, central air, and laundry in the building. You will enjoy this ultra convenient center city location. Buses and Trains to NYC or D.C. , and Nave Yard Shuttles are just around the corners. It's 2 blocks to Broad Street Line, and surrounded by fantastic eateries and entertainment venues. Call today to schedule a showing.
Courtesy: KW Empower, vicki@kwempower.com
View additional infoBeautiful two-bedroom and one-bathroom home for rent in the Central North Philly area. This is a clean, nice, wood laminated floor, with an electric stove, refrigerator, and forced air heating. Please, take a look and call for an appointment.
Courtesy: BHHS Fox & Roach At the Harper, Rittenhouse Square, (215) 546-0550
View additional info3 bedrooms and 2 bathrooms home for rent in Roxborough. The two-story home includes a large backyard and off-street parking in the back driveway for one car. Features include Hardwood floors throughout with hexagon tiles in the foyer. The first floor includes a large living room, spacious dining room, and kitchen. The semi-finished basement has a full bathroom and a laundry room plus plenty of storage areas. On the 2nd floor, there are three spacious bedrooms and one hall bathroom. Each bedroom has a ceiling fan. The bathroom features a separate tub and shower. Enjoy living in this spacious Roxborough home where you have access to many great restaurants and cafes.
Courtesy: KW Empower, vicki@kwempower.com
View additional infoIntroducing a GREAT new two-bedroom, two-bathroom, plus powder room rental at 1917 S 5th St . Located just one block from Pennsport in blazing hot South Philly, one block from Pennsport with new construction filling the area, this home is within walking distance to the shopping and restaurants Passyunk Ave, Sprouts Farmers Market, Bok Bar, Target, IKEA, The Italian Market, Columbus Crossing, Giant Grocer, Pennsport Plaza, PA Wine & Spirit Shop and more. This newly constructed property is surrounded by various shopping and dining optionsâstep inside a contemporary open floor plan with hardwood flooring and custom millwork. The kitchen features an expansive island, high-end Samsung Appliances, and solid stone counters. Luxurious bathrooms boast imported porcelain tile, seamless glass shower enclosures, and rainfall shower heads. In addition, there is superior technology, such as Smart Deadbolts and Video Doorbells. This is a spectacular rental! Schedule a tour today!
Courtesy: Keller Williams Main Line, 6105200100
View additional infoWelcome to your beautiful new home nestled right between two of Philly's quickly-developing neighborhoods, Point Breeze and Grays Ferry. This home features 2 spacious bedrooms, 2 full-baths, a full, finished basement, a private outdoor area, recessed lighting, and gorgeous hardwood floors throughout. Enter to find a sunny and bright living area with stylish built-in shelves and gorgeous exposed brick wall accenting the room. This area flows seamlessly through a space perfect for a dining setup and right into the updated kitchen. The kitchen features stainless steel appliances, including a gas stove and overhead hood, custom cabinetry, and a gorgeous complete marbled counter set composed of matching marbled countertops, backsplash, and waterfall siding. Next to the kitchen is a contemporary French door leading to the private outdoor area, which boasts clean pavement, a garden space, and chic horizontal-boarded fencing. Downstairs, you will find a full and finished basement perfect for using as an entertainment, office, or home gym area in addition to storage space. Up on the second level, you will find a stacked washer and dryer along with two beautiful bedrooms, each with sunlight shining through the windows, built-in closet space, and a corresponding full-bathroom. Each bathroom features waterfall showerheads and a very sleek design.
Courtesy: KW Empower, vicki@kwempower.com
View additional infoWelcome to Innovator Village, nestled in the heart of Graduate Hospital! This gated community is home to 82 brand new construction, luxury units featuring top of the line finishes. 2401 Washington Ave offers everything you could desire in a city apartment and can be moved into as soon as May 1st. This unit features a spacious, open living room with huge south-facing windows and lovely natural light, a kitchen with quartz countertops and stainless steel appliances, large bedroom and beautiful bathroom, hardwood floors and an in unit washer/dryer. The building also features an amenity room, elevator, beautiful brick exterior, and shared roof deck with fantastic views of Center City. Innovator Village is located on the bustling Washington Ave corridor with easy access to Drexel University, CHOP, Penn University, I76, restaurants, shops, public transportation and much more! On site parking is available for lease for $300/month (currently unavailable but we expect more availability this summer).
Courtesy: KW Empower, vicki@kwempower.com
View additional infoWelcome to Innovator Village, nestled in the heart of Graduate Hospital! This gated community is home to 82 brand new construction, luxury units featuring top of the line finishes. 2401 Washington Ave offers everything you could desire in a city apartment and can be moved into as soon as May 1st. This unit features a spacious, open living room with huge south-facing windows and lovely natural light, a kitchen with quartz countertops and stainless steel appliances, large bedroom and beautiful bathroom, hardwood floors and an in unit washer/dryer. The building also features an amenity room, elevator, beautiful brick exterior, and shared roof deck with fantastic views of Center City. Innovator Village is located on the bustling Washington Ave corridor with easy access to Drexel University, CHOP, Penn University, I76, restaurants, shops, public transportation and much more! On site parking is available for lease for $300/month (currently no availability but we expect more availability this summer).
Courtesy: Keller Williams Real Estate Tri-County, (215) 464-8800
View additional infoWelcome to this fully renovated two floor Fishtown Rental! Finished basement, central air, small private rear yard! Two Bedrooms. Spacious living space. Super clean and well maintained unit. Make appointment to see today!!
Courtesy: JG Real Estate LLC, (215) 467-4100
View additional infoAvailable NOW: Welcome to 2973 Amber St #2! This lovely 2 bedroom, 1 bathroom bi-level apartment offers a private roof deck, beautiful modern finishes, recessed lighting, central a/c, abundant sunlight, in-unit laundry, and more! Enter into the renovated kitchen equipped with gray shaker cabinets, marble countertops, and high-end stainless steel appliances including a French-door refrigerator with water & ice dispenser, dishwasher, gas oven-stove, and overhead microwave. There's counter seating and space for a small breakfast table, and the room opens to the common area. Hardwood floors and great natural lighting provide a bright and airy atmosphere with ample space for living room furniture. Upstairs, you'll find a sizable bedroom boasting a window and closet with 2 sliding doors. Your full bathroom is beautiful, featuring tile flooring, a lighted vanity with tons of storage, and a tiled bathtub-shower combo. Behind the bathroom is your laundry room with front loading washer & dryer, plus built-in shelving for added convenience. The front bedroom is large enough to accommodate a king-sized bed, and offers 3 windows for sunlight and 2 closets. Check out the stunning city views on the private roof deck which stretches the length of the building - perfect for the warmer months! Schedule a tour today! About The Neighborhood: Port Richmond is a fantastic residential neighborhood close to Fishtown. You'll be walkable to Aramingo Square, McPherson Square Library, Cohocksink Recreation Center, Powers Park, and Stokley Playground. Convenient shopping is nearby, with easy access to I-95 and the Betsy Ross Bridge. Nearby the Market-Frankford Line Servicing Center City and University City, plus public transportation bus routes. Walk to Port Richmond's hottest restaurants such as Gaul & Co. Malt House, Nemi, Tacconelliâs, and Somerset Splits, Her Daughters Cafe, and more! Lease Terms: Generally, first month, last month, and one month security deposit due at, or prior to, lease signing. Other terms may be required by Landlord. $55 application fee per applicant. Pets are conditional on owner's approval and may require an additional fee and/or monthly pet rent, if accepted. (Generally, $500/dog and $250/cat, and/or monthly pet rent). Tenants responsible for: electricity, gas, cable/internet, and water. Landlord Requirements: Applicants to make 3x the monthly rent in verifiable net income, credit history to be considered (i.e. no active collections), no evictions within the past 4 years, and must have a verifiable rental history with on-time rental payments. Exceptions to this criteria may exist under the law and will be considered.
Courtesy: MAXWELL REALTY COMPANY, (215) 546-6000
View additional infoWelcome to 2539 Webb St, a tastefully renovated hidden gem perfectly nestled in a serene area minutes away from the vibrant Fishtown neighborhood. This dream home for renters seamlessly blends modern aesthetics with classic architectural features, creating an inviting urban retreat. Inside, you'll find spacious living areas adorned with sleek hardwood floors and flooded with natural light, which accentuates the elegant finishes throughout. The kitchen is a chef's delight, equipped with stainless steel appliances, granite countertops, and a stylish mosaic backsplash. The bedrooms offer tranquility and spaciousness, with exposed brick walls that add a distinctive rustic charm. The second bedroom offers flexible space, perfect for use as a home office or nursery, catering to the needs of professionals or young families. This residence also features modern bathrooms, a welcoming brick façade, and a clean, dry basement with ample storage space and a laundry area complete with a washer and dryer. Ideally located, this property is just a short drive from Center City and is in close proximity to I-95 and I-676, making commuting a breeze. Shopping along Aramingo Ave and Frankford Ave is nearby, along with local favorites like Stocks Bakery, Circles and Squares Pizza, Jeniâs Ice Cream, Green Eggs Café, and Little Susieâs Coffee, making 2539 Webb St a must-see for anyone looking to enjoy the best of Philadelphia living.
Courtesy: JG Real Estate LLC, (215) 467-4100
View additional infoAvailable Early August: Welcome to 4034 Baring St #2! This wonderful 2 bedroom, 1 bathroom apartment features hardwood floors and natural light. Your kitchen offers beautiful tile flooring, cabinetry above & below for storage, a dishwasher, microwave, electric stove-oven, and refrigerator. The kitchen is open to the living area which can accommodate a wide variety of furniture arrangements. Continue to your 1st bedroom with a ceiling fan, 2 closets, and abundant sunlight. The bathroom is spacious and equipped with tile flooring, a lighted vanity, and a full size bathtub with detachable shower head. Your 2nd bedroom is large with 2 windows, a ceiling fan, and and a gorgeous built-in closet with 3 doors and a mirror. There's shared laundry in the building for added convenience. Call us today! Please note: photos & video tour are of a similar unit within the building; exact finishes & layouts may vary. About The Neighborhood: Located in the Powelton Village area of Philadelphia, just steps from University City. Youâll be right off of I-76 and close to 30th Street Station& public transportation options for an easy commute. Walkable to Vidas Athletic Complex, Saunders Park, Drexel Park, and more. Surrounded by great shopping options and neighborhood hotspots like White Dog Cafe, Dim Sum House by Jane G, Han Dynasty, Sabrinaâs Cafe, New Deck Tavern, and tons more! Lease Terms: Generally, first month, last month, and one month security deposit due at, or prior to, lease signing. Other terms may be required by Landlord. $55 application fee per applicant. Pets are conditional on owner's approval and may require an additional fee and/or monthly pet rent, if accepted. (Generally, $500/dog and $250/cat, and/or monthly pet rent). Please note there is a 1 pet maximum allowance if dog, and 50 lb weight limit. Tenants responsible for: electricity, gas, cable/internet, and a $50/month flat water fee. Landlord Requirements: Applicants to make 3x the monthly rent in verifiable net income, credit history to be considered (i.e. no active collections), no evictions within the past 4 years, and must have a verifiable rental history with on-time rental payments. Exceptions to this criteria may exist under the law and will be considered.
Courtesy: JG Real Estate LLC, (215) 467-4100
View additional infoAvailable Early August: Welcome to 4034 Baring St #3! This is a lovely 2 bedroom, 1 bathroom apartment featuring a beautiful brick façade, laundry in the building, hardwood floors and a front porch. Enter into the common area with gorgeous hardwood flooring and a wide open floor plan. The living area flows nicely into the eat-in kitchen, which offers tile flooring and a window for sunlight. Additional kitchen features include wood cabinetry for great storage space, gorgeous granite countertops, a gas stove/oven combo, dishwasher, and refrigerator. Continue through the apartment to view your 2 sizable bedrooms and 1 full bathroom. Both bedrooms are sizable with sunlight and good closet space. Your full bathroom boasts tile flooring, a white vanity for storage, and a tiled shower-tub combo. There is a front porch for enjoying those warmer days - call for a tour today! About The Neighborhood: Located in the Powelton Village area of Philadelphia, just steps from University City. Youâll be right off of I-76 and close to 30th Street Station & public transportation options for an easy commute. Walkable to Vidas Athletic Complex, Saunders Park, Drexel Park, and more. Surrounded by great shopping options and neighborhood hotspots like White Dog Cafe, Dim Sum House by Jane G, Han Dynasty, Sabrinaâs Cafe, New Deck Tavern, and tons more! Lease Terms: Generally, first month, last month, and one month security deposit due at, or prior to, lease signing. Other terms may be required by Landlord. $55 application fee per applicant. Pets are conditional on owner's approval and may require an additional fee and/or monthly pet rent, if accepted. (Generally, $500/dog and $250/cat, and/or monthly pet rent). Please note there is a 1 pet maximum allowance if dog, and 50 lb weight limit. Tenants responsible for: electricity, gas, cable/internet, and a $50/month flat water fee. Landlord Requirements: Applicants to make 3x the monthly rent in verifiable net income, credit history to be considered (i.e. no active collections), no evictions within the past 4 years, and must have a verifiable rental history with on-time rental payments. Exceptions to this criteria may exist under the law and will be considered.
Courtesy: KW Empower, vicki@kwempower.com
View additional infoAVAILABLE FOR A JULY LEASE START DATE! Enjoy living in this former tuxedo warehouse which has been transformed into fabulous loft style apartments! 2121 Market Street Apartments offers stunning city views! Located in the Rittenhouse Square neighborhood, the spacious apartments feature super high ceilings with expansive 14-foot windows, hardwood floors, open floor-plans and amazing natural light. The kitchens are fully equipped and include a breakfast bar. Amenities include a resident sky box with a state of the art fitness center and resident lounge, roof deck with breathtaking city views, 24/7 front desk attendant. We love pets! The building is super pet friendly and welcomes dogs and cats. Trader Joe's is conveniently located on the lower level. Enjoy everything that the city has to offer at 2121 Market Street. **Photos pictured are of the model unit with a similar floor-plan**
Courtesy: KW Empower, vicki@kwempower.com
View additional infoAVAILABLE FOR AN JULY/AUGUST LEASE START DATE! Enjoy living in this former tuxedo warehouse which has been transformed into fabulous loft style apartments! 2121 Market Street Apartments offers stunning city views! Located in the Rittenhouse Square neighborhood, the spacious apartments feature super high ceilings with expansive 14-foot windows, hardwood floors, open floor-plans and amazing natural light. The kitchens are fully equipped and include a breakfast bar. Amenities include a resident sky box with a state of the art fitness center and resident lounge, roof deck with breathtaking city views, 24/7 front desk attendant. We love pets! The building is super pet friendly and welcomes dogs and cats. Trader Joe's is conveniently located on the lower level. Enjoy everything that the city has to offer at 2121 Market Street. **Photos pictured are of the model unit with a similar floor-plan**
Courtesy: KW Empower, vicki@kwempower.com
View additional infoWalk Score of 100. .Available 7/8/24! A brand new loft-style apartment available in Washington Square. Sunny, spacious, luxury 1 bed 1 full bath apartment in the heart of Washington Square. This elevator building was recently fully rehabbed. Chef's kitchens feature custom cabinetry, quartz countertops & stainless GE profile appliances including a dishwasher & microwave. Hardwood floors throughout. The unit also features individual central air, a washer & dryer, gas cooking, and lots of storage. BONUS _ unit comes with a 55" LED TV mounted on-wall. Secure video entry. First & Last month's rent & security deposit to move in. Pets negotiable. 12-month minimum. Tenant responsible for payment of utilities. The building is located just steps from Washington Square. The entire building was fully rehabbed recently. All units have high ceilings, hardwood floors, central air, high-end kitchens (with dishwasher & microwave), & a washer dryer. Elevator, secured video entry & bike storage room. 100 Walk score - Close to EVERYthing restaurants, shopping, SEPTA (subway, regional rail train, trolly, busses), shopping. University City (UPenn/Drexel), Thomas Jefferson University, Available 7/8/24
Courtesy: KW Empower, vicki@kwempower.com
View additional infoExperience all of Center City's Comforts at Riverloft Apartments. Let our 24-hour front desk attendant receive your guests, your deliveries, dry cleaning, or anything else you may need. Our high-rise apartment building also offers an on-site ATM and controlled access guest parking and garage parking for an additional fee. Relax in your loft-style apartment with 16-foot ceilings, 12-foot windows and stainless steel kitchen appliances. There are high-tech touches throughout Riverloft - tech bars with data and charging ports provide convenient pit stops, plus there is a tech lounge with pod seating, a gas fireplace and a Smart TV. Riverloft has free Wi-Fi in all common areas, and iPads are available for check-out at the tech bar. Work out in our 24-hour Resort-Style Fitness with state-of-the-art equipment featuring personal TVs and iPod jacks. There are also weight machines and free weights for a lower-impact workout. Located steps from Rittenhouse Square surrounded by world class dinning and shopping. Monthly rent amount varies based on move-in date and lease term, and prices subject to change on daily basis. Chestnut. ** Prices and availability subject to change on a daily basis ** Photos are of model units ** Parking may be available for additional fee **
Courtesy: KW Empower, vicki@kwempower.com
View additional infoExperience all of Center City's Comforts at Riverloft Apartments. Let our 24-hour front desk attendant receive your guests, your deliveries, dry cleaning, or anything else you may need. Our high-rise apartment building also offers an on-site ATM and controlled access guest parking and garage parking for an additional fee. Relax in your loft-style apartment with 16-foot ceilings, 12-foot windows and stainless steel kitchen appliances. There are high-tech touches throughout Riverloft - tech bars with data and charging ports provide convenient pit stops, plus there is a tech lounge with pod seating, a gas fireplace and a Smart TV. Riverloft has free Wi-Fi in all common areas, and iPads are available for check-out at the tech bar. Work out in our 24-hour Resort-Style Fitness with state-of-the-art equipment featuring personal TVs and iPod jacks. There are also weight machines and free weights for a lower-impact workout. Located steps from Rittenhouse Square surrounded by world class dinning and shopping. Monthly rent amount varies based on move-in date and lease term, and prices subject to change on daily basis. Chestnut. ** Prices and availability subject to change on a daily basis ** Photos are of model units ** Parking may be available for additional fee **
Courtesy: MAXWELL REALTY COMPANY, (215) 546-6000
View additional infoMUST SEE 2 bedroom, 1 bath apartment at 1300 Chestnut! All open living and dining space. Kitchen has plenty of cabinet and counter space. Spacious and gracious bedrooms with all tile bath. Enjoy living in this elevator, doorman building (from 12pm to 8pm) in the heart of MIDTOWN. Just minutes from Avenue of the Arts, Jefferson Hospital, and The Reading Terminal Market. Walking score 110! Great space and value and yes a fantastic gym at your disposal as well to use.
1–25 of 4,199 properties displayed
How may I help you?Get property information, schedule a showing or find an agent |
|||||||||||||||||||||||||||||||||||||||||||||||||||||||||||||||||
Copyright © Metropolitan Regional Information Systems, Inc.


