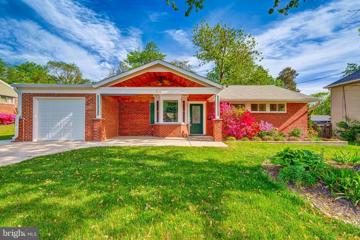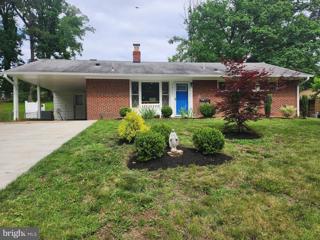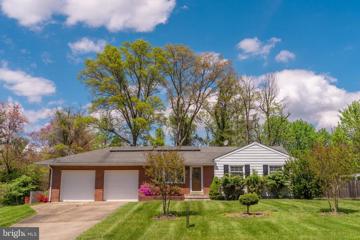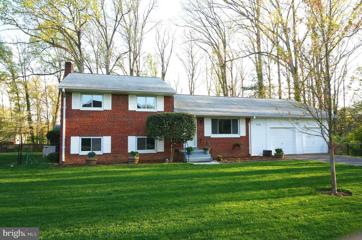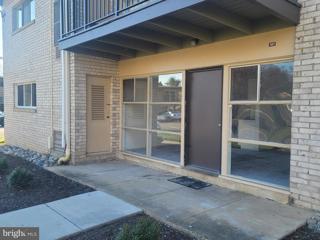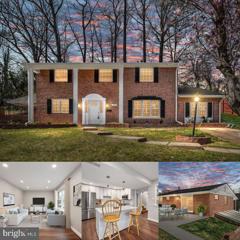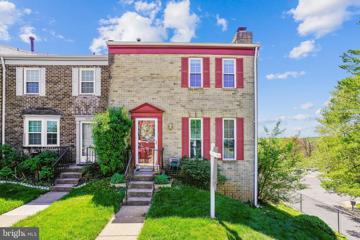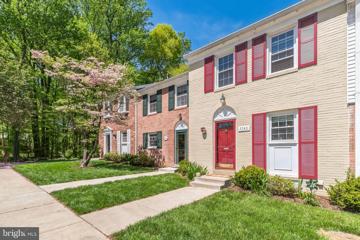 |  |
|
N Springfield VA Real Estate & Homes for Sale
N Springfield real estate listings include condos, townhomes, and single family homes for sale.
Commercial properties are also available.
If you like to see a property, contact N Springfield real estate agent to arrange a tour
today! We were unable to find listings in N Springfield, VA
Showing Homes Nearby N Springfield, VA
Open House: Saturday, 5/18 1:00-4:00PM
Courtesy: Samson Properties, (703) 378-8810
View additional infoCheck out this beautifully renovated, single-story home featuring an attached garage with extensive additional storage. This charming property has been lovingly maintained, blending comfort, style, and modern conveniences seamlessly. It offers three bedrooms and 1.5 bathrooms, making it perfect for families or anyone seeking a snug retreat. Upon entering, you'll be welcomed by a warm and inviting atmosphere. Nearly every aspect of this home has been updated in the past decade, ensuring a modern, hassle-free lifestyle. No detail has been overlooked from the roof to the floors and from plumbing to electrical systemsâincluding a new water heater. The kitchen is a standout, equipped with elegant hickory cabinets that appeal to those who love to cook and entertain. It serves as the home's vibrant heart for gatherings and memory-making. Enjoy state-of-the-art climate control with a new Carrier HVAC system with a whole-house humidifier, ensuring year-round comfort. The house also has a substantial 75-gallon water heater to meet all your hot water needs. One of the home's highlights is its impressive garage/shed. This $50,000 investment provides exceptional storage while preserving privacy and the unobstructed front view. The widened driveway enhances both functionality and curb appeal. Nestled on a secluded lot, the home offers a tranquil setting. The exquisitely landscaped backyard is perfect for outdoor activities or relaxing at the end of the day. Take your chance to own this impeccable, ready-to-move-in home. Schedule a viewing today and envision your life in this meticulously upgraded haven. $1,349,9955405 Inverchapel Road Springfield, VA 22151Open House: Saturday, 5/18 1:00-3:00PM
Courtesy: Weichert, REALTORS
View additional infoReviewing offers as they come in. LAST MODEL REMAINING! Welcome to this exquisite, one of a kind single family residence that redefines luxury living. With seven spacious bedrooms, seven meticulously designed bathrooms, and a host of modern amenities, this home is a haven of comfort, style, and convenience. This property showcases a sleek and contemporary architectural design that embraces clean lines and an open concept layout. The exterior is a symphony of modern elegance, while the interior is characterized by an abundance of natural light and a seamless flow of space.The heart of this home is the gourmet kitchen, a chef's dream. Equipped with top of the line appliances, custom cabinetry, and a spacious island, it is perfect for both family meals and entertaining guests. Every corner of this residence has been designed with the utmost attention to detail. From high-quality flooring to designer fixtures and finishes, the entire home exudes sophistication. The property boasts soaring, high ceilings that create an airy and large windows and glass doors bring the outdoors in and provide stunning views of the surrounding landscape. Located in a desirable neighborhood, this property offers easy access to shopping, dining, schools, and parks, making it ideal for families and those who appreciate modern amenities within a serene setting .This single family house is more than just a residence; it's a statement of modern luxury and sustainable living. Don't miss the opportunity to make this architectural masterpiece your new home.
Courtesy: RE/MAX Allegiance
View additional infoThereâs more than meets the eye in this updated and expanded Ravensworth gem! This home offers you 5 bedrooms, 4 bathrooms, wheelchair-accessible features and a yard that backs to Accotink parkland which you can enjoy from your private deck space. Since it was built in 1961, the home has had two major wing additions and a recent kitchen renovation that make it so spacious, comfortable, and welcoming! The main level has a living room and dining room that lead you into the striking family room with its rich wood trim and vaulted skylit ceiling, cozy wood stove and panoramic parkland views. The remodeled (2019) kitchen was expanded into a former bedroom to add a breakfast area, a large pantry, and a âcoffee barâ under the windows. The primary bedroom with en-suite bathroom, the wheelchair accessible 2nd bedroom and bathroom, plus a 3rd bedroom and 3rd bathroom give you multiple options for main-level living. Wheelchair accessible features include a front ramp with a side door entry into the front foyer allowing for separate main door entry also accessing the front portico entry, a wheelchair-accessible bedroom with an elevator, an adjacent wheelchair-accessible bathroom with separate jetted tub/shower and walk in accessible shower, wide halls and pocket doors in the kitchen and accessible bathroom. The lower level, accessed by stairs or elevator, has a large rec room with built-ins, two additional bedrooms, a full bathroom with shower and oversized jetted tub, a laundry room, a large workshop with walkout stairs to the back yard, and a storage/utility room. This 5 bedroom, 4 bathroom wheelchair-accessible home has approximately 4000 SF of living space and sports a private deck nestled between the two additions which offers an expansive view of the backyard and parkland beyond. But thatâs not all! This lovely home backs to parkland and just beyond the backyard playset, hop onto the Gerry Connolly Cross-County Trail and you can access Lake Accotink Park (which includes the lake, marina, a carousel, putt-putt, pavilions, a new playground, and a summer concert-in-the-park series), or take the trail under Braddock Road to Wakefield Park (with an indoor Rec Center and pool, tennis courts, a farmersâ market on Wednesday evenings, and more). The Gerry Connolly Trail connects to many miles of additional trails across the county. Commuters will appreciate the close access to Braddock Rd, the I-495 Capital Beltway and HOV entrances, and proximity to I-66, I-395 and I-95. This home is ½ mi to metrobus stops, with buses every 5 minutes during rush hours. The quiet, well-forested Ravensworth community (no HOA) is served by Fairfax County Public Schoolâs Ravensworth Elementary and Lake Braddock Secondary Schools, and George Mason University and Northern Virginia Community College are only a few minutes away. The shopping center ¾ of a mile away offers groceries and a bakery, restaurants, a pharmacy, a dry cleaner and more. Nearby Tysons Corner and the Mosaic District abound in shopping, dining and entertainment options. Open House: Sunday, 5/19 2:00-4:00PM
Courtesy: RE/MAX Executives
View additional infoCharming Updated Rambler NOW available in Springfield. Over $100k of upgrades in this recently renovated home. Kitchen completely updated in 2022 with New Maple 42- inch cabinets, granite, tile, recessed lites, SS appliances and undercabinet lighting. Also, Luxury tile floors, 6 panel doors, mirror closet doors, new toilet, new HVAC in 2023 and so much more in this neat as a pin home. The kitchen includes a butlers pantry and a 2 sided Fireplace. All windows replaced in 2017. Recent landscaping updates include: retaining wall, sitting wall, patio, outlets and plantings in both the back and front yards. New 6- inch gutters and soffits in 2021, french drain , expanded driveway and walkway to complete the exterior. Plus, the spacious yard is fully fenced. Easy access to 95, 495, FFXCO pkwy and commuter lots. Beautiful Brookfield Park is nearby. Also near Whole Foods, and other great shopping. This home is truly move-in ready! Bring your buyers, they will not be disappointed. Open House: Sunday, 5/19 1:00-4:00PM
Courtesy: Weichert, REALTORS
View additional infoBeautifully updated raised rambler, INSIDE THE BELTWAY, in the sought after neighborhood of NORTH SPRINGFIELD! NO HOA, but there is the option to become a member of the North Springfield Civic Association. The stunning new kitchen was renovated in 2024 with new stainless steel appliances, white cabinetry, granite counters, ceramic tile flooring and lighting. The two main level full bathrooms have also been completely renovated. A wood burning fireplace with beautiful wood mantel surround, large bay window and hardwood flooring are all features in the spacious living room. There are three bedrooms on the main level. Downstairs you will find a very large family room, office/den/4th bedroom, storage room and utility/laundry room with small workshop area. Five large windows surround the basement and let in tons of natural light! Loads of recessed lighting also adds light to the basement space. A second fireplace is located in the basement family room and includes a cast iron, wood stove insert and built-in shelving surrounds the brick fireplace. The backyard is parklike and peaceful - a perfect place to relax! The side yard patio is also a great place to spend quiet time and unwind. This home has been meticulously maintained. Roof was replaced in 2023. Hot water heater replaced in 2021. New carpet just installed. The new owner can check into a membership at the North Springfield Swim Club for pool access and tons of pool activities. Enjoy Lake Accotink Park which is minutes away and offers so much fun and so many activities! This location is a commuter's dream - minutes to 395, 495, Braddock Road, Backlick Road, Metro Bus Stops, the VRE and so much more! Definitely put this one on the list to see! $750,0004908 Erie Street Annandale, VA 22003Open House: Sunday, 5/19 11:00-2:00PM
Courtesy: Long & Foster Real Estate, Inc.
View additional infoAbsolutely, let's tailor the description to highlight the unique features of this property: ð¡ Welcome to 4908 Erie Street, a charming 4-level split nestled in the desirable community of Cedar Crest! This solid brick home offers an excellent opportunity for those seeking to put their personal touch on a well-built residence in a prime location. 𧱠Solidly constructed with enduring brick, this home exudes timeless appeal and promises durability for years to come. With four levels of living space, there's ample room for both comfortable living and entertaining. ð³ Situated in the coveted community of Cedar Crest, this home boasts a prime location that combines the tranquility of suburban living with the convenience of urban amenities. Enjoy easy access to parks, schools, shopping, dining, and major commuter routes, ensuring that everything you need is just moments away. ðï¸ Being sold as is, this property presents a fantastic opportunity for renovation enthusiasts or savvy investors looking to add value and create their dream home. Whether you're envisioning a modern makeover or preserving its classic charm, the possibilities are endless. ðï¸ Outside, the spacious yard provides a blank canvas for landscaping projects, outdoor gatherings, or simply enjoying the beauty of nature. With room to roam and play, it's the perfect retreat for relaxation and recreation. ð With its great location, solid construction, and potential for customization, 4908 Erie Street is more than just a house â it's a canvas awaiting your personal touch. Don't miss out on this incredible opportunity to create the home of your dreams in the sought-after community of Cedar Crest. Schedule your showing today and unlock the possibilities!
Courtesy: Realty One, Inc.
View additional infoImmaculate 4Br, 3FBa rambler with spacious and bright addition opens to a beautiful large sundeck. Hardwood flooring throughout the main level; All bathrooms totally renovated; 2 oversized car garage; Attractive wet-bar; Recessed lightings in living room, dining room, kitchen, all bedrooms and hallways.. The solar panels are convey as-is.
Courtesy: Impact Real Estate, LLC, (703) 546-8589
View additional infoREMODELED and MOVE-IN ready expanded split-level on 2/3 of an acre inside the Beltway situated in the sought after LEEWOOD ESTATES! Welcome to your freshly painted dream home amidst the serene beauty of nature yet conveniently located to the Metro station, Washington Reagan International Airport, 395, 495, 66, and nearby amenities including Starbucks, Whole Foods, Trader Joe's, Best Buns, and other local eateries. As a bonus, there's a separate guest suite with a private rear entrance and complete with a kitchenette, dishwasher, fridge, full bathroom, and separate Bosch heating and air conditioning unit. The guest suite also features two large energy efficient Anderson windows for picturesque views of 10 majestic oak trees, creating a tranquil oasis for your guests or providing a secluded retreat for remote work or client meetings. The expansive lower level offers an office space, a large den with a cozy gas fireplace for winter evenings, and bright natural light and views of the flowering trees, as well as a separate entrance with mudroom into the back yard. Despite its central location, the property exudes a rustic charm, attracting wildlife such as deer, foxes, and an array of vibrant bird species. This home has an oversized garage, plus a double-wide driveway. Situated on an expansive corner lot spanning almost an acre, this home offers unparalleled privacy and tranquility. The fully fenced backyard has been ingeniously utilized as a passive income-generating space on Sniffspot, catering to dog owners in need of open spaces for their furry companions. Earn an impressive $400 to $600 a month while enjoying the natural beauty of your surroundings. No HOA allows for numerous possibilities. This home offers the perfect blend of luxury, convenience, and natural beauty. Don't miss the opportunity to make it yours today. Open House: Thursday, 5/16 5:00-7:00PM
Courtesy: eXp Realty LLC
View additional info*Open Houses: 5-7 PM Thursday, May 16 5-7 PM Friday, May 17 1-3 PM Saturday, May 18 1-4 PM Sunday, May 19.* SELLER IS OFFERING BUYER AN INTEREST RATE AS LOW AS 4.5% THE FIRST YEAR WITH A 2/1 BUY DOWN THROUGH THEIR PREFERRED LENDER. CONTACT LISTING AGENT FOR DETAILS. Welcome to your dream home in the sought-after Cardinal Forest! All utilities are covered in this stunning one-level condominium that boasts a light, bright, and open floor plan that includes 3 generous sized bedrooms and 2 full bathrooms. Recently updated, the home features a modern kitchen with quartz countertops, stainless steel appliances, and chic backsplashâperfect for cooking and entertaining. THIS IS ONE OF THE FEW CONDOS IN CARDINAL FOREST WITH AN IN UNIT WASHER AND DRYER. Step into the living room that seamlessly opens to a dining area and a charming balcony that backs to the woods, where you can unwind and entertain with ease. The third bedroom can double as a comfy den, adding flexibility to your living space. The primary bedroom is a serene retreat filled with natural light and a nice sized walk in closet. Living here means enjoying not just a beautiful home but also fantastic community amenities. Dive into one of the two swimming pools, serve a game on the tennis courts, or have fun at the nearby playgrounds. Planning a gathering? The clubhouse is perfect for hosting your events. And donât forget, Lake Accotink Park is just a stroll away, offering 500 acres of beautiful parkland to explore. Conveniently located close to schools, shopping, dining (hello, Starbucks!), and public transportation, this home includes an assigned parking space right out front. Again, your condo fee covers gas for heating and water, giving you one less thing to worry about. Donât miss out on this exceptional opportunity to own a charming, competitively priced home in a prime location. Ready to make it yours? Book a showing today and donât wait. With itâs in unit washer and dryer,this one will be gone soon. Open House: Friday, 5/17 5:00-7:00PM
Courtesy: The Greene Realty Group, (860) 560-1006
View additional info
Courtesy: EXP Realty, LLC, (866) 825-7169
View additional infoIntroducing an exceptional opportunity to own a meticulously renovated 3 Bedroom, 2 Full Bathroom Condominium nestled in the highly coveted Cardinal Forest community of Springfield. Perfectly positioned within walking distance to Cardinal Forest Elementary School, this residence offers not just a home, but a lifestyle. Boasting a prime commuter location with easy access to major thoroughfares such as Rolling Road, Burke Lake Road, Braddock Road, Olde Keene Mill Road, and I-495 North and South bound, convenience is at your doorstep. Indulge in an array of dining, shopping, and service options within reach. Step inside this 1270 Sq Ft haven of modern living, where every detail has been thoughtfully designed. The heart of the home, a brand-new kitchen awaits, featuring beautiful new cabinets, quartz counters, and stainless-steel appliances. Luxury Vinyl Plank (LVP) flooring enhances the kitchen, living room, and hallway, while plush new carpeting compliments the three spacious bedrooms. Retreat to the expansive Master Suite, complete with a smartly remodeled master bath boasting new Luxury Vinyl Tile (LVT) floors, a sleek double wide vanity, and an ample walk-in closet. Two additional generously sized bedrooms offer versatility and comfort. The family room beckons with a walkout to a newly resurfaced patio, perfect for entertaining or unwinding in serene surroundings. Experience the epitome of community living with a host of amenities at your disposal. Enjoy exclusive access to an awesome community clubhouse, available for private parties and gatherings. Dive into relaxation at two outdoor swimming pools, engage in friendly competition on four tennis courts, or let little ones frolic at multiple playgrounds & tot-lots. For nature enthusiasts, Lake Accotink's sprawling parkland is just moments away, ideal for leisurely strolls or invigorating bike rides. Convenience extends beyond the doorstep with nearby bus stops providing direct access to the Pentagon & Metro Station. Plus, indulge in the added luxury of gas for heating and water included in the condo fee. Seize this rare opportunity to own a move-in-ready sanctuary in the heart of Fairfax County. With its unparalleled blend of modernity, convenience, and community, this unit is sure to captivate discerning buyers. Act swiftly, as this gem won't stay on the market for long. Schedule your viewing today and elevate your lifestyle to new heights!
Courtesy: EXP Realty, LLC, (866) 825-7169
View additional infoOver $37,000 in updates Welcome to your new home in the heart of West Springfield, VA! This spacious single-family residence boasts 5 bedrooms and 2.5 bathrooms, offering ample space for comfortable living. Step inside to discover a harmonious blend of modern elegance and cozy charm. The open-concept layout invites you to explore, with a bright and airy ambiance that permeates every corner. The well-appointed kitchen is a chef's dream, featuring sleek granite countertops, stainless steel appliances, and plenty of storage space. Enjoy casual meals in the breakfast nook or host formal dinners in the dining area â the choice is yours. Relax and unwind in the inviting living room, where large windows flood the space with natural light, creating the perfect spot for gatherings or quiet evenings at home. Upstairs, retreat to the luxurious primary suite complete with a private ensuite bath, offering a peaceful sanctuary to escape the hustle and bustle of daily life. Outside, the expansive backyard provides endless opportunities for outdoor recreation and entertainment, whether it's hosting summer BBQs or enjoying a quiet morning coffee on the patio. Conveniently located near shopping, dining, and entertainment options, this home offers the perfect blend of comfort, convenience, and community. Don't miss your chance to make this your forever home â schedule your showing today! $1,200,0004717 Ravensworth Road Annandale, VA 22003
Courtesy: Coldwell Banker Realty, chrissi.chapman@cbmove.com
View additional infoThis meticulously designed custom residence is a genuine jewel! With over 4,300 finished sq ft, 8 bedrooms, 7 bathrooms, this home is perfect for an income-producing unit through popular sites like Airbnb. With ample parking space for over 8 cars, convenient entrance and exit access, this property is primed for hosting guests. Enjoy the newly updated kitchen featuring modern appliances and a spacious walk-in pantry, perfect for culinary enthusiasts. Property boasts a generous 35,370.72 square feet (0.81 acres) of land, offering ample space for your imagination to roam. Whether you dream of cultivating a flourishing garden oasis, creating a serene outdoor retreat, or constructing your own private haven, this expansive lot provides the canvas for your aspirations. Don't miss out on this versatile and inviting home that blends comfort with potential for lucrative returns. Open House: Monday, 5/20 5:00-7:00PM
Courtesy: Compass, (703) 229-8935
View additional infoDiscover comfort and convenience in this charming 2-bedroom, 1.5-bath single-level condo nestled in the sought-after Cardinal Forest community. Bright and airy interiors invite relaxation, boasting a spacious living area, perfect for entertaining or unwinding. A modern kitchen with sleek appliances enhances culinary experiences. Enjoy morning coffee on your private patio or take a stroll through the lush grounds. With amenities like community pools and tennis courts, and proximity to shops and dining, this condo offers an idyllic lifestyle in a prime location.
Courtesy: RE/MAX 100
View additional infoVery rare availability in this area! Renovated and upgraded! Gorgeous 3-level townhome with 4 bedrooms, 2 full baths, 1 half bath! Ample closets for each bedroom! Updated bathrooms, kitchen, appliances! New restaurant grade, gourmet, top of the line, very fancy gas range awaits the new chef of the home; new oversized refrigerator holds a lot of yummies & goodies for the entire family! Awesome new floors on the main & lower levels! Fresh paint throughout! Big glass windows drenced by the daily sun & occasional rain or snow; truly relaxing to watch from the coolness or warmth inside of your home! Extra large deck with a privacy divider at the rear end of the main level is just outside of the family room; nice spot to unwind with family & friends or, to stargaze at nights or, where to simply feel the sounds & vibes of nature around you! Half of the basement is the roomy but cozy 4th bedroom with it's own remodeled full bath & new floors; it walks out to the fully-fenced backyard which has a gate that leads out to the common areas! The other half of the basement has a lot of possibilities on how you might want to use it for, example, storage room, work room, exercise room, etc! The front of the home has a neat porch which has a bit of privacy since it is shielded by some lush manicured bushes & lusciously healthy green grass spread on its lawn. Situated right across Braddock Elementary School; walk to Annandale HS! In the heart of Annandale, it is a foodie's nirvana with its many restaurants, cafes & hangouts of every sorts & cuisines! Community pool to while the Summer heat with fun & enjoyment! Condo fee includes all basic utilities except for electricity! Located just inside the beltway & a stone's throw to I-495! Less than 10 miles to DC & its attractions, The Pentagon, Ft Myers, Ft Belvoir, Reagan International Airport, Old Town Alexandria! A little farther is Dulles International Airport, BWI Airport, Langley, Quantico, Joint Base Andrews, The National Harbor! Great, ideal location! Suavely & delightfully renovated & upgraded! Priced so much lower than the other townhomes in Annandale & other surrounding cities! Come visit & make this lovey home your own! Park on spaces= 88 & 92. PLEASE TAKE OFF YOUR SHOES UPON ENTERING THE HOME. Thank you very much! Open House: Saturday, 5/18 1:00-3:00PM
Courtesy: Samson Properties, (703) 378-8810
View additional infoWelcome to your new home in the heart of Springfield, VA! This charming 1728 square foot rambler offers the perfect blend of comfort and convenience. Boasting 4 bedrooms and 2.5 bathrooms, this residence provides ample space for relaxation and entertainment. One of the largest ramblers in the neighborhood with 2 additions added- a beautiful sunroom in the back of the house and a primary bedroom addition with an ensuite bathroom. Step inside to discover a spacious living area, flooded with natural light and adorned with tasteful finishes. The well-appointed kitchen features modern appliances and plenty of counter space, making meal preparation a breeze. Adjacent to the kitchen, a cozy dining area awaits, perfect for family gatherings or intimate meals. The bedrooms offer peaceful retreats, the primary appointed with plush new carpeting and the other three bedrooms appointed with beautiful LVP flooring. Multiple updates have been done to the home including the entire exterior freshly painted, new LVP flooring in the sunroom, fresh paint throughout the home, a completely renovated half bathroom, new lighting throughout the house, and a new backsplash in the kitchen. Venture outside to the expansive backyard, where you'll find your own personal paradise. Take a refreshing dip in the above ground pool, perfect for cooling off on hot summer days. The spacious deck and patio offer ample room for outdoor dining and lounging, making it ideal for hosting barbecues or simply enjoying the sunshine. Conveniently located, this home is just moments away from public transportation options, making commuting a breeze. 495 is less than a mile away as is a commuter parking lot with transportation to the Springfield metro. Shopping and dining (including the new Whole Foods!) is less than a 10 minute walk away. Trails in the neighborhood also lead to nearby Lake Accotink. Don't miss your chance to make this wonderful property your own. Schedule a showing today and start envisioning the possibilities of life in Springfield! $759,0007811 Sutter Lane Annandale, VA 22003Open House: Saturday, 5/18 12:00-2:00PM
Courtesy: KW Metro Center, (703) 224-6000
View additional infoComing soon. More photos to come. Welcome to Heritage! Experience the freedom of owning the perfect amount of space tailored to your needs and host gatherings like never before. You'll love the contemporary layout, along with the perks of a modern, fully equipped kitchen, roomy bedrooms for comfort, and versatile areas that can adapt to your lifestyle. On top of that, the home has a 2-car garage, ensuring ample room for parking your vehicles and storing your belongings. To top it off, the rooftop terrace provides you with an added area to entertain your guests and enjoy the view. The location is near the Capital Beltway and major commuter routes. You're also close to the Orange Line Metro, lots of shops, and restaurants.
Courtesy: Keller Williams Capital Properties
View additional infoWelcome!! Step into this inviting home that features 5 bedrooms, 2.5 bathrooms, fully updated with luxurious flooring and exquisite finishes throughout. The main level boasts a spacious family room, a versatile office/bedroom with large walk-in closet, half bathroom, utility room, and a brand new professionally designed kitchen with Alan & Roth soft-close cabinets, upgraded quartz countertops, new Samsung stainless steel appliances, recessed lighting, and a full counter to cabinet backsplash! Step outside onto the covered patio - perfect for family gatherings, or simply to enjoy the beautiful weather. Upstairs, discover the primary suite with an abundance of natural lighting, and a fully remodeled primary bathroom featuring Alan & Roth double sink vanity, quartz countertops, and large walk-in shower. Three additional great size bedrooms, fully renovated hallway bathroom, and an additional living room/family room that leads to a large back patio & private yard. This home comes with numerous upgrades including a new roof, gutters with covers, energy-efficient windows, sliding patio doors with built-in blinds, a new front door with entry lock deadbolt, and all new interior doors. Enjoy the newly refinished hardwood floors, LVP flooring on the first level, and all new renovated bathrooms. Additional highlights include new ceiling fans, interior light fixtures, DECORA switches and receptacles, fresh paint, and a newly sodded backyard and side area. Located in Springfield, this home offers a convenient & quiet location with access to a variety of amenities, including shopping centers, dining options, and recreational facilities. Easy Pedestrian Access to Elementary and Secondary Schools, and Close to Rolling Road VRE, Metrobus Stop with Service Direct to Pentagon, Close to I-495, Braddock Road, FFX Parkway - A Commuters Dream!! Donât miss out on this beautiful home!
Courtesy: Coldwell Banker Realty, (703) 518-8300
View additional infoOPEN HOUSE SCHEDULED FOR TODAY 5/11 HAS BEEN CANCELED. PARDON THE INCONVENIENCE. An outstanding location is just one of the amazing features for this great leader of the pack home. The welcoming foyer leads to a great living room flooded by natural light coming in through the tall windows. Ample dining area for your formal dining and memory makings. Great remodeled kitchen for your culinary talent boasts lots of cabinets and quartz counter space along with elegant stainless-steel appliances, recessed lighting, breakfast nook for your favorite morning drink while checking the newspaper or for your snack time and a convenient pantry, ideal for all your nonperishable food reserve. The sleeping quarters feature a roomy primary bedroom and bathroom with dressing area and ample his and hers closet. Bathrooms feature tub/shower for a relaxing bath after a hard dayâs work or a quick shower for the morning rush. And, for your area of entertainment and relaxation, you have a large recreation room on the lower level and extra space for your exercise, hobby room or a home office. Elegant wood and Italian ceramic floors complement the space. Reading time or listening to your favorite classics will be more enjoyable when done by the warmth of one of the fireplaces. New glass french door to patio where the in season fun will be had. Many upgrades trough the years; among others Windows, Inside doors, Roof, Insulated basement, Basement floor, Water heater, HVAC; and, for piece of mind, one year home warranty included at settlement. Before returning to your vehicle check to your right at the end of the sidewalk the neighboring school open field, where your morning or afternoon walk could take place. Located in Annandale, the heart of Fairfax County in northern Virginia, the property offers an easy commute; just a couple of light to 395, 495 and 95. Minutes to Springfield and Tysonâs corner malls, Metro, GM University, DC, Pentagon, Old town Alexandria, Reagan National Airport, National Harbor, the MGM casino complex, and other points of interest. Near grocery stores, shopping areas, restaurants, and Northern Virginia Community College. Come and see.
Courtesy: EXP Realty, LLC, 8333357433
View additional infoWonderfully maintained three level townhome style condo in sought after Cardinal Square! Don't miss this two bedroom beautiful brick unit with a third bedroom/flex space, and secondary full bath downstairs. Newer HVAC system, new roof in 2020, and newer stainless steel appliances. Commuter's dream! Conveniently located in the rear of the neighborhood with easy access to I-95, I-495, I-395 the Fairfax County Parkway, Rolling Road VRE, Franconia/Springfield metro, Fairfax County Connector bus stop, and a commuter lot, this home is close to everything! Only minutes to DC, Alexandria, Arlington, Tyson's Corner :) Other points of interest include George Mason University, Ft Belvoir, The St. James Athletic Club, Lake Accotink Park, Burke Lake Park, Springfield Golf and Country Club, DCA Airport, Springfield Town Center, Target, shopping, restaurants, and more! Open House: Saturday, 5/18 1:00-4:00PM
Courtesy: Keller Williams Realty
View additional infoSun Lit gorgeous charming rambler located in the Desirable Woodson School Pyramid. Meticulously maintained! Open Floor plan with Updated Kitchen, New Appliances, Granite Counters opening to Wonderful Addition with Customized Built-in Bookshelves/Recreation Room. Screened in patio! 3 Main Level Bedrooms with Spacious Primary Bedroom and luxurious En-Suite Bath. 2 Car oversized Attached Garage. Lower-Level Walk Out with Recreation Room. Tons of storage with room to put/build a 4th bedroom with separate entrance. Wonderful Work Shop Area. Commuters Dream Rt. 236 (Little River Turnpike), I-495, and Braddock Road. Only 15 miles to DC, 6 miles to Springfield Mall, 9 miles to Tysons Corner, 8 miles to Fair Oaks Mall. Fairfax Commuter Bus along Braddock Rd goes to Metro Station.
Courtesy: Mega Realty & Investment Inc
View additional infoWelcome to home, 2 bedrooms/2 full bathrooms. SOLD STRICTLY AS -IS. Water and Trash utilities included with condo fees. Secure storage unit included on lower level of building. 2 Parking Spots. two parking spaces with tags and one guest parking available! Community pool & tennis courts! Close to shopping, restaurants & major commuter routes! Easy access to I-495, I-395, I-95 & I-66! 0.2 miles to Ossian Hall Park! Less than 1 mile to Annandale High School! 6 miles to George Mason University, 2 miles to Northern Virginia Community College, 10 minutes to Mosaic District & Springfield! Open House: Sunday, 5/19 1:00-4:00PM
Courtesy: McEnearney Associates, Inc.
View additional infoFabulous Four Bedroom Kings Park Home. Fully Remodeled Kitchen with Upgraded Granite Counters, Stainless Steel Appliances, Upgraded Cabinets, Recessed Lighting, and Coffee Nook. Gleaming Hardwood Floors on Upper Level and Engineered Hardwoods on Main Level. Main Level Laundry Room. Remodeled Baths. Primary Bedroom with Large En Suite Bath with Soaking Tub. New Windows Throughout. Large Level Fully Fenced-in Lot. Long Driveway with Second Parking Space. Oversized One Car Garage for Secure Storage. Wonderful Screen Porch overlooking Gorgeous Yard â Perfect to Sit with a Cup of Coffee and Listen to the Birds. Patio thatâs Perfect for Al Fresco Dining and Entertaining. Huge Fully Fenced-in Lot with Plenty of Space to build a Swing Set and Tree House. Can't Beat the Location - Close to Both Entrances to Kings Park Park with Basketball Hoops, Baseball/Softball Field, Tennis Courts, Playground, and Creek. Close to Rolling Road VRE, Metrobus Stop with Service Direct to Pentagon, Shopping, Public Library, and Neighborhood Pool. Close to I-495, Braddock Road, FFX Parkway - A Commuters Dream! Kings Park is a Sought After, Close Knit Neighborhood Where Neighbors Know Each Other. This House is Wonderful, Perfectly Remodeled, and Ready to Move In. $1,299,9004405 Weyburn Drive Annandale, VA 22003Open House: Sunday, 5/19 1:00-4:00PM
Courtesy: Casey Margenau Fine Homes and Estates LLC, (703) 851-2600
View additional infoAs they say, location, location, location! Located inside the beltway in Annandale, this newer home is one of three in a row, boasting a two-car Side Load garage and sits on a spacious half-acre lot, creating a beautiful park-like setting. Its prime location offers convenient access to Alexandria, making it a commuter's dream. Approaching the home, you're greeted by a charming brick and siding exterior with a welcoming front porch. Step inside to discover a meticulously maintained interior featuring gleaming hardwood floors throughout the main level. The grand two-story foyer and family room immediately capture attention, while the formal living room and large dining room provide ample space for gatherings of all kinds. At the heart of the home lies the expansive kitchen, complete with stainless steel appliances, granite countertops, and a professional series six-burner range with grill top. The kitchen also boasts lovely wood cabinets with crown molding, a corner stainless steel undermount sink surrounded by windows, and a convenient rear porch for outdoor enjoyment. Upstairs, the two-story layout creates a unique bridge effect overlooking the family room. The primary suite is a retreat unto itself, offering a double tray ceiling, abundant natural light, and a luxurious bath with cathedral ceilings, double vanities, soaking tub, and separate shower. Additionally, a spacious walk-in closet provides ample storage and even space for a second office. Venturing downstairs, the finished lower level offers additional living space, including a rec room, game room, billiards area, bedroom, bathroom, and plenty of storage. A walk-up exit provides easy access to the rear yard, completing this exceptional home's appeal.
Courtesy: Key Realty Group I LLC
View additional infoHow may I help you?Get property information, schedule a showing or find an agent |
|||||||||||||||||||||||||||||||||||||||||||||||||||||||||||||||||
Copyright © Metropolitan Regional Information Systems, Inc.


