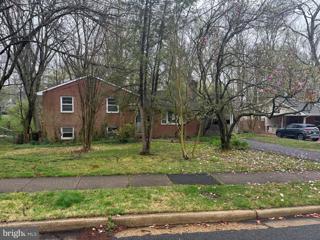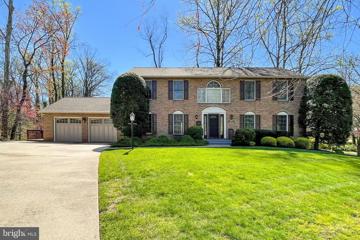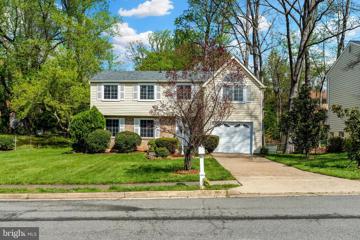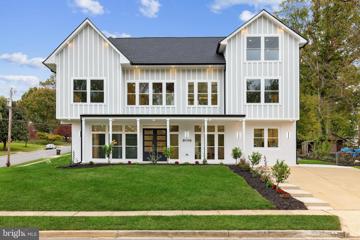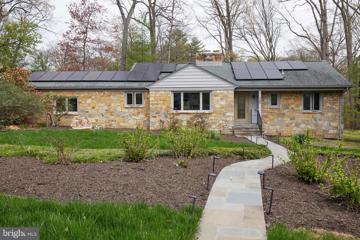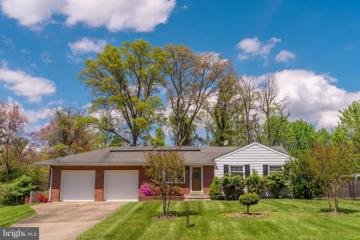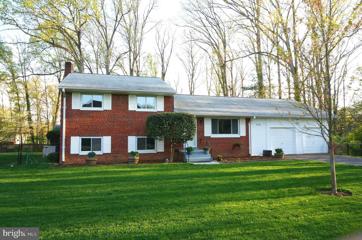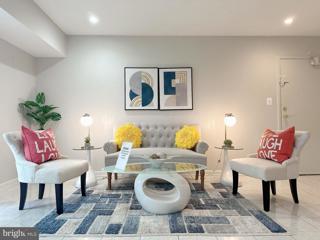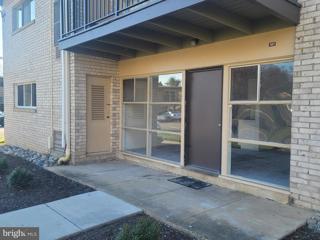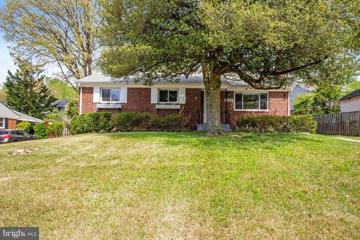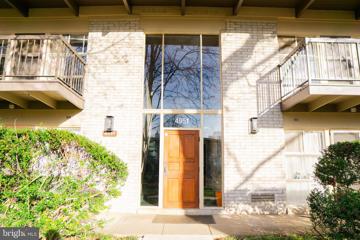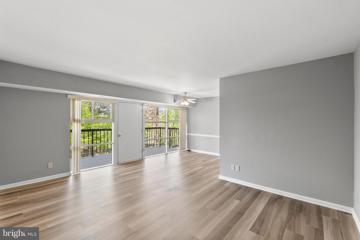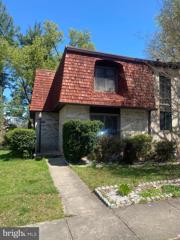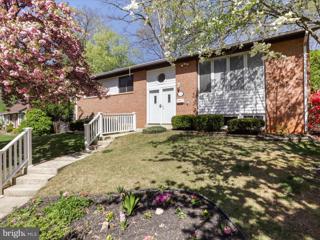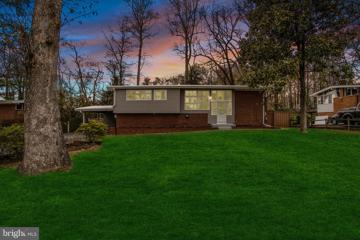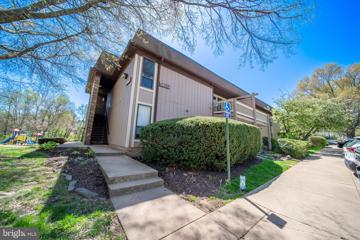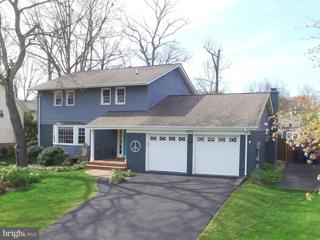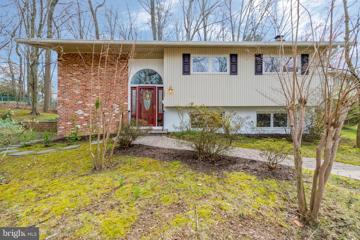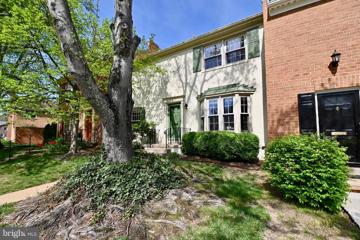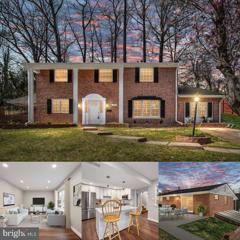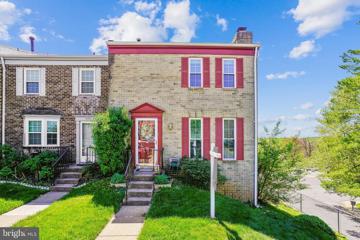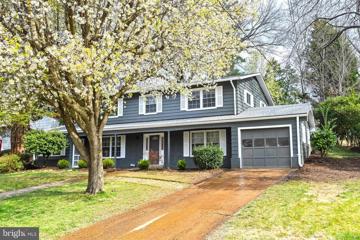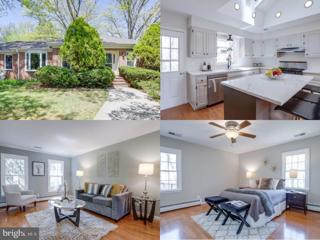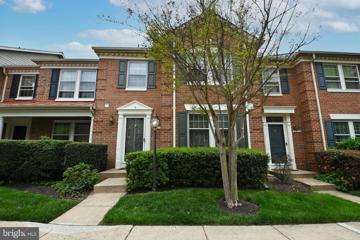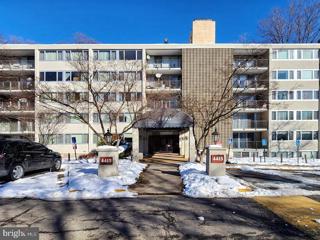|
N Springfield VA Real Estate & Homes for Sale
N Springfield real estate listings include condos, townhomes, and single family homes for sale.
Commercial properties are also available.
If you like to see a property, contact N Springfield real estate agent to arrange a tour
today! We were unable to find listings in N Springfield, VA
Showing Homes Nearby N Springfield, VA
Courtesy: DC Premier Real Estate, LLC, 7036069551
View additional infoHUD-Owned single family home in sought-after North Springfield location. Convenient to everything- shopping, grocery, I-495, I-395, Lake Accotink Park, Tysons Corner. All-brick home needs updates but this is reflected in the price. HUD homes are sold as-is and this home is only available to owner occupants, non-profits, & government agencies- no investors.
Courtesy: RE/MAX Gateway, LLC, (703) 652-5777
View additional infoWelcome to 5603 Heming Avenue in Springfield, Virginia! This lovingly maintained home affords plenty of room for living with 5 bedrooms and 3.5 baths. There is over 4,000 square feet under roof (not including the garage) and 3,400 square feet of finished floor space. The house is heated and air conditioned in two zones with a gas furnace in the basement and an electric heat pump unit in the attic. Both systems are maintained under a service agreement. Exterior features include a classic colonial facade, an oversized 2-car garage, large wrap-around deck and extensive landscaping with many mature trees and flowering shrubs. Inside are nice hardwood floors, decorative moldings and millwork, a charming renovated kitchen, large primary bedroom suite with updated bath, and a lovely and functional floor plan for the whole family. These are only some of the fine features that make this home so gracious and comfortable. A leaded glass ProVia front door and side lights illuminate the foyer. The foyer, the large living and dining rooms, and the family room are all accented with decorative molding. The kitchen/family room has an open floor plan with a brick raised hearth fireplace and is flanked by two sets of French doors opening onto the deck. The kitchen has ample cabinetry (including a lighted display cabinet to showcase your fine china and pull-out spice racks over the stove), custom solid walnut countertops, decorative backsplash and stainless steel appliances including a gas range, French door counter-depth refrigerator, and farmhouse sink. Also on the main level is a half bath and a laundry/mud room with cabinets and open shelving for storage. The upstairs level has newer neutral wall-to-wall carpeting throughout. The primary bedroom has a separate room that can be used as a sitting area, nursery or office, a vanity area plus walk-in closet, and a newly renovated full bath. Down the hall, three additional bright and cheerful bedrooms share the updated hall bath. The daylight walk-out lower level recreation room with wet bar has plenty of space for entertaining with family and friends. And the fifth bedroom has a huge walk-in closet and is conveniently located next to a beautifully updated full bath with ceramic tile flooring and walk-in shower. An added bonus room at the other end of the lower level makes the perfect office space, with its own private entrance and slate paver pathway. The unfinished part of the lower level offers additional and plentiful storage. Families with young children will note the convenient location within walking distance to North Springfield Elementary School. Commuters will appreciate its close proximity to a nearby Pentagon Express bus stop, and easy access to the Beltway and the I-95/395/495 exchange. Everyone will enjoy easy access to the shopping, dining, and entertainment at Springfield Town Center, while outdoor enthusiasts will appreciate Lake Accotink Park providing miles of nature trails and a 100-acre lake.
Courtesy: RE/MAX Gateway, LLC, (703) 652-5777
View additional infoWelcome to this lovingly maintained home in the North Springfield community! With 5 bedrooms, 2.5 baths, a main floor family room, finished lower level, and generous outdoor area, it offers plenty of living space for everyone. Exterior features include a one-car garage, spacious rear deck, and many mature trees and flowering shrubs. Inside you are welcomed with warm hardwood floors, an inviting, updated kitchen with adjacent family room, a roomy primary suite with en-suite bath, and a lovely, functional floor plan for the whole family. On the main level, the foyer, large living and dining rooms, half bath, kitchen, and family room are all surrounded by an abundance of windows, creating a bright and gracious home. The kitchen/family room has an open floor plan and includes two sets of french doors opening onto the deck. The kitchen has ample cabinetry, granite countertops, a generous-sized island/breakfast bar, and stainless steel appliances. Upstairs are the 5 bedrooms, including the primary suite, all with neutral wall-to-wall carpeting. In addition to the primary suite full bath, a second bath is shared by the other bedrooms. The lower level offers even more space for entertaining with family and friends with an immense recreation room and a sizable den/bonus room. The washer and dryer are located on this level also, along with an additional storage area. Commuters will appreciate the close proximity to a nearby Pentagon Express bus stop, and easy access to the Beltway and the I-95/395/495 exchange. Everyone will enjoy easy access to the shopping, dining, and entertainment at Springfield Town Center, while outdoor enthusiasts will appreciate Lake Accotink Park providing miles of nature trails and a 100-acre lake. Welcome Home! $1,399,9955405 Inverchapel Road Springfield, VA 22151Open House: Sunday, 4/21 2:00-5:00PM
Courtesy: Weichert, REALTORS
View additional infoOffers due by Wednesday, April 24. Seller has right to accept any offer prior. LAST MODEL REMAINING! SIGNIFICANT PRICE ADJUSTMENT! Welcome to this exquisite, one of a kind single family residence that redefines luxury living. With seven spacious bedrooms, seven meticulously designed bathrooms, and a host of modern amenities, this home is a haven of comfort, style, and convenience. This property showcases a sleek and contemporary architectural design that embraces clean lines and an open concept layout. The exterior is a symphony of modern elegance, while the interior is characterized by an abundance of natural light and a seamless flow of space.The heart of this home is the gourmet kitchen, a chef's dream. Equipped with top of the line appliances, custom cabinetry, and a spacious island, it is perfect for both family meals and entertaining guests. Every corner of this residence has been designed with the utmost attention to detail. From high-quality flooring to designer fixtures and finishes, the entire home exudes sophistication. The property boasts soaring, high ceilings that create an airy and large windows and glass doors bring the outdoors in and provide stunning views of the surrounding landscape. Located in a desirable neighborhood, this property offers easy access to shopping, dining, schools, and parks, making it ideal for families and those who appreciate modern amenities within a serene setting .This single family house is more than just a residence; it's a statement of modern luxury and sustainable living. Don't miss the opportunity to make this architectural masterpiece your new home. Open House: Sunday, 4/21 2:00-4:00PM
Courtesy: Compass, (703) 266-7277
View additional infoOpen House 2-4pm on Sunday, April 21! Welcome to 5155 Piedmont Place, a charming 3-bedroom, 2-bathroom home nestled in a picturesque cul-de-sac inside the beltway in Annandale, VA. This delightful residence offers a unique layout with a dining room on the front and a living room on the back of a large stone double fireplace (wood-buring on the Dining Room side & gas on the Living Room side), creating a warm and intimate atmosphere for gatherings with family and friends. Step into the enormous sunroom/family room that runs the complete length of the home, providing a perfect spot to unwind and enjoy the serene landscaped surroundings. The large outside patio and pergola with two built-in gas grills and granite countertops are ideal for grilling and outdoor entertaining, especially for culinary enthusiasts. The spacious owner's suite offers a peaceful retreat with an abundance of light and an ensuite bath. Access to the outside to view the beautifully landscaped yard featuring two connected tranquil koi ponds, creating the serene ambiance of the property. The enormous patio awaits, perfect for grilling and outdoor entertaining, complemented by an outdoor kitchen for culinary enthusiasts. This home also boasts convenient amenities such as a washer, dryer, air conditioning, âgas propane heat, emergency backup generator, and solar panels. The two secondary bedrooms are located on the far side of the house and offer comfort and versatility for guests or home offices. Located in the sought-after neighborhood of Brook Hills Estates, this home provides easy access to parks, shopping, and dining while relishing the tranquility of a tree-lined street of custom homes. Take advantage of the opportunity to make this delightful property your new home in Annandale. Schedule a tour today and experience the charm and convenience of 5155 Piedmont Place! Open House: Sunday, 4/21 1:00-4:00PM
Courtesy: Realty One, Inc.
View additional infoImmaculate 4Br, 3FBa rambler with spacious and bright addition opens to a beautiful large sundeck. Hardwood flooring throughout the main level; All bathrooms totally renovated; 2 oversized car garage; Attractive wet-bar; Recessed lightings in living room, dining room, kitchen, all bedrooms and hallways.. The solar panels are convey as-is. Open House: Thursday, 4/18 5:00-7:00PM
Courtesy: Impact Real Estate, LLC, (703) 546-8589
View additional infoREMODELED and MOVE-IN ready expanded split-level on 2/3 of an acre inside the Beltway! Welcome to your freshly painted dream home nestled amidst the serene beauty of nature yet conveniently located to numerous desirable amenities. This stunning property boasts an array of unique features that elevate it to a class of its own, including a large two car garage. Step inside to discover an exquisite guest room suite, complete with a kitchenette, full bathroom, and Bosch heating and air conditioning unit. Two large Anderson windows frame picturesque views of 10 majestic oak trees, creating a tranquil oasis for your guests or providing a secluded retreat for remote work or client meetings. With a separate entry into the house, garage, and backyard area, the possibilities are many. Situated on an expansive corner lot spanning almost an acre, this home offers unparalleled privacy and tranquility. The fully fenced backyard has been ingeniously utilized as a passive income-generating space on Sniffspot, catering to dog owners in need of open spaces for their furry companions. Earn an impressive $400 to $600 a month while enjoying the natural beauty of your surroundings. No HOA allows for numerous possibilities. Convenience meets comfort with easy access to Metro, Washington Reagan International Airport, major highways, and nearby amenities including Starbucks, Whole Foods, Trader Joes, and local eateries. Despite its central location, the property exudes a rustic charm, attracting wildlife such as deer, foxes, and an array of vibrant bird species. Step outside to a backyard paradise adorned with 10 mature oak trees, pines & flowering trees, and ample space for hammocks, fire pits, and lawn chairs. Entertain guests on the spacious deck, perfect for barbecues, outdoor dining, and cozy evenings under the stars. Experience the perfect blend of luxury, convenience, and natural beauty in this remarkable home that promises a lifestyle like no other. Don't miss the opportunity to make it yours today.
Courtesy: Pearson Smith Realty, LLC, listinginquires@pearsonsmithrealty.com
View additional infoAMAZING LOCATION & VALUE! Welcome Home to this bright and beautiful updated one-bedroom, 1 bath just inside the Beltway, with easy access to 495, George Mason University, Northern Virginia Community College, and Fairfax INOVA Hospital. Lovingly maintained, this sunny patio condominium in Tall Tree Gardens has its own exterior entrance without any stairs, facing the green common area with matured trees. Seller spent $30K on updates and upgrades in 2020 & 2021. This unit is loaded with new updates and upgrades in 2021- New Kitchen w/ Granite Countertops, New Cabinets, New Appliances, New Range Hood which is perfect for those that love to cook. Also, a New Bathroom, New Recessed Lights in Living Room, and New Paint in 2021. A New HVAC System in 2020. There's nothing for the new owner to do. Except move-in and enjoy. Generously sized private storage locker and common laundry are located in building basement. Unassigned parking is plentiful and convenient. Dog friendly neighborhood with pet clean-up stations. Lots of Shops and Restaurants nearby. Mosaic District Shopping Mall is only about 6 miles away, and Tysons Corner Mall is only about 9 miles away. This unit won't last!
Courtesy: The Greene Realty Group, (860) 560-1006
View additional infoOpen House: Sunday, 4/21 2:00-4:00PM
Courtesy: Compass, (703) 291-1859
View additional infoWelcome home to this breathtaking, newly renovated single family home in the heart of Springfield! This timeless brick rambler has been gorgeously remodeled from floor to ceiling! You will notice the minute you walk in that attention to detail has not been spared. When you walk in the front door, you will find a spacious living and family room with gorgeous LVP flooring, neutral paint and a quant wood-burning fireplace. Right off the living room, you will find a spacious dining area, which leads right into the pristine gourmet kitchen. New, slow-close cabinets, counters, backsplash, and stainless steel appliances will be the first thing you notice! Right off the kitchen, you have access to the expansive backyard and patio area. Let your imagination run wild at all you could do in this backyard! Back inside, you have three beautiful and spacious bedrooms, all with built in closets. The hall bath has also been recently updated with a large linen closet with shelving. Moving down to the lower level, the options are endless! Currently, it is an amazingly clean unfinished basement perfect for storage, riding scooters, playing a little soccer etc! But imagine finishing this space and having another 1,000 sq ft with a walk out! Walk out has stairs leading into expansive backyard! This is a move-in ready gem in the most perfect location- a commuters dream, restaurants and shopping right around the corner. This one won't last long!
Courtesy: RE/MAX Gateway, LLC, (703) 652-5777
View additional infoONE BEDROOM / ONE BATH condo located inside the beltway! You enter into a spacious and open floor plan complete with a WALL OF DOORS. ð. The large bedroom with two closets. Located off the main living space is a 16 x 6 balcony...perfect for your morning coffee or an evening glass of wine! Built-in book case or it could be an extra pantry area next to the kitchen. Washer and dryers are for the building. LOW CONDO FEE includes gas, water and trash. The buyer only has to pay the electric bill. ð Community amenities include tot lots, professional landscaping. There are also a lot of guest parking available. GREAT commuter location with easy access to 495 and I-66. Minutes to Safeway, H-Mart, Aldi, Mosaic District, Heritage Mall, Tysons Corner, Springfield Town Center, Bowlero Bowling Alley, Ossian Hall Park & Amphitheater, Wakefield Rec Center, Audrey Moore Rec Center, Northern Virginia Community College Annandale Campus, INOVA Fairfax, and WolfTrap. Youâll have great public transportation access, with a metro bus stop within 100 yards. Just 4 blocks to I-495 and 15 miles to downtown DC! Quick access to Little River Turnpike, Braddock Road, Columbia Pike, and I-95. Each unit is allowed one pet under 30 lbs, with board approval required for exceptions.
Courtesy: Samson Properties, (703) 935-2308
View additional infoSpacious 1 bedroom, 1 bath condo close to I-495, schools, shopping, and more! New paint and floors throughout. New microwave and refinished cabinets. This beautiful condo is nestled in the back of the neighborhood and is surrounded by trees. This main level unit has access from the parking lot via stairs or concrete ramp. All utilities EXCEPT for electricity included in condo fees. Do not miss out on this amazing opportunity!!! Priced to sell and will go fast!
Courtesy: Local Expert Realty, (571) 789-1240
View additional infoINVESTOR OPPORTUNITY in Annandale! Lovely, spacious 4 bedroom, 3.5 bath, 3-level end unit downhome in Bristow Village. Step inside the light-filled main level, which includes an eat-in kitchen, formal dining area, living room, and half bath. Kitchen includes granite countertops and gas stove! Large back yard area off of living room, with ample deck space, as well as a retractable electric awning so you can enjoy the yard rain or shine. Fully finished basement with family room, bedroom, and full bathroom. Upstairs includes large primary bedroom suite with attached bath featuring jacuzzi tub, plus an additional 2 bedrooms and separate bathroom. Two parking spaces included out front. Community pool open in summer! Inside beltway and 15 minute walk to Audrey Moore Rec Center. Close to Annandale Town Center shopping and restaurants! Open House: Saturday, 4/20 2:00-4:00PM
Courtesy: Compass, (703) 229-8935
View additional infoCalling all mid-century modern enthusiasts! Introducing 8456 Thames Street, a captivating 4 Bed, 2.5 Bath home in the sought-after Kings Park neighborhood of Springfield, VA. This lovingly maintained home boasts vaulted ceilings in the living room and dining room. Gleaming hardwood floors shine throughout the upper level. The primary bedroom features an en-suite bath and an oversized walk-in closet. The exterior offers a beautifully landscaped front and backyard, and the side yard leads to a versatile basement room perfect for an office or mudroom. With fresh paint and a new furnace in 2024, this home is move-in ready. Don't miss out on this exceptional property! Enjoy easy access to elementary and secondary schools, shopping, the public library, Lake Accotink, and the neighborhood pool. Kings Park is not in a HOA, and you can enjoy all the community activities such as movies in the park and the July 4th parade by joining the Kings Park Civic Association. This location is also conveniently close to Rolling Road VRE, a Metrobus stop with direct service to the Pentagon, and offers quick access to I-495, Braddock Road, and FFX Parkway, making it an ideal choice for commuters. Kings Park is a sought-after, close-knit neighborhood where you will love to call home!
Courtesy: Simply Sold LLC
View additional infoBeautifully renovated 4 bedrooms, 3 bath home. 2 finished bonus rooms in basement. Brand new kitchen with stainless steel appliances, tile backsplash and quartz countertops. Large deck. Updated bathrooms, new flooring and fresh paint. Recent windows, roof and siding. Owner is licensed Realtor. Buyer to verify all square footage and measurements.
Courtesy: Fairfax Realty Select, 7035858660
View additional infoALL OFFERS DEADLINE IS APRIL 23 AT 12 NOON. SOLD AS IS. Please email the listing agent for all questions which will be responded to within 24 hours. This two-bedroom and one-bath unit is in good condition; located on the Ground Floor facing the vast landscape of the tot lot. Washer and Dryer in the unit; water is included with the Condo fee. The unit is privately located in the back and close to the playground, basketball, and tennis courts. HVAC needs service for possible repair and or replacement. Bus stops are just outside the complex. Very close to almost all amenities within the Fairfax, Burke, and Springfield areas. An ideal location and a very quiet and friendly neighborhood. Open House: Saturday, 4/20 1:00-4:00PM
Courtesy: Samson Properties, (571) 407-7497
View additional infoOPEN HOUSES Sat/Sun, April 20 & 21, 1-4***possible VA loan assumption @ 2.75%***One-of-a-kind 4BR/3 full bath, open floorplan colonial in sought-after Cardinal Forest. Located within the West Springfield HS pyramid*Complete home remodel features a spacious gourmet kitchen, breakfast-bar island, UltraCraft, soft-close, dovetail cabinetry, silestone counters, SS appliances, walk-in pantry*Kitchen opens to LR/DR & walks out to amazing south facing 4 season sunroom with natural gas heater and electric A/C.*flat & fenced back yard*main level Bedroom or Family Room including full bath w/ step-in shower stall*Walk out to beautiful backyard & patio from FR or sunroom*main level complete with wonderful mudroom as you walk in from the garage*upper lvl updated with laundry room*Master suite with stunning bath, walk-in closet & 2 additional closets*remodeled jack-and-jill bath w/ dual sinks and separate tub/shower space*Hardwood flooring main & upper lvls*lower lvl complete with recroom space, exercise room/den, utility/storage room, *RV/boat/car parking pad (33â x 9') with 30 amp electric hook-up.
Courtesy: KW Metro Center, (703) 535-3610
View additional infoThis four bedroom, two and a half bath home is freshly repainted inside and out! From its newly power-washed exterior/sidewalks, step inside to refreshed hardwood flooring on the main level featuring a kitchen, dining and living area, and three bedrooms with two full baths. The Anderson doors and windows on the main level offer natural lighting and accessibility to overlook the backyard from its recently developed deck. Fresh new carpet overlays the stairs of this split-foyer down to the lower level. The new carpet extends to the bed/office room and lounge area accompanying its wood-burning fireplace. The lower level offers storage and laundry space with new industrial flooring and access to the yard outside. Near the bedroom is access to a half bath with new flooring completed in 2023. Entering or exiting the home, new railings have been installed to assist with the walkway, leading to a parking nook that has been upgraded from one to two parking spots â additional street parking is available. For public transportation, this property is within four miles of the Franconia-Springfield Metro Station and VRE Bus Stations allowing commutes to GSA, Ft. Belvoir, Pentagon, and more! This West Springfield location offers access to 95/395/495 with various shopping centers including but not limited to: Cardinal Forest Plaza, Old Keene Mill Shopping Center, Springfield Mall, Springfield Plaza and Town Center featuring dining & food such as Whole Foods, Trader Joeâs, and Giant. Recreation facilities nearby include Cardinal Forest Park, Springfield Golf & Country Club, Hidden Pond Nature Center, Lake Accotink Park, and Pohick Creek Stream Valley Parks & Trails. *Floor plan enclosed
Courtesy: Compass, (703) 291-1859
View additional infoWelcome to 8532 Lakinhurst Lane, a truly charming townhouse nestled in the serene community of Charlestown/West Springfield. This elegant residence exudes pride of ownership, having been lovingly cared for by the same attentive owners for over 30 years. This move-in-ready home boasts over 2000 square feet of timeless elegance, featuring 4 bed rooms, 2 full baths and 1 half bath. As you step inside, you'll be greeted by the warm embrace of beautiful hardwood flooring that gracefully flows throughout the entire home. The thoughtful updates include newer windows, sliding doors, HVAC, and a hot water system, bathroom and kitchen with Corian countertops ensuring modern comfort and efficiency. Outside, the home is enveloped by a sense of community and care, with the roof and brick siding recently renewed by the diligent home association. Step into the backyard and discover your own oasis, adorned with blooming dogwoods and a large tree that provides ample shade, keeping the house cooler during the hot summer months. It's a perfect setting for outdoor gatherings or moments of peaceful reflection.
Courtesy: Keller Williams Capital Properties
View additional info**OPEN HOUSE SATURDAY 4/13 from 12-2pm- JUST STOP BY!!** Welcome!! Step into this inviting home that features 5 bedrooms, 2.5 bathrooms, fully updated with luxurious flooring and exquisite finishes throughout. The main level boasts a spacious family room, a versatile office/bedroom with large walk-in closet, half bathroom, utility room, and a brand new professionally designed kitchen with Alan & Roth soft-close cabinets, upgraded quartz countertops, new Samsung stainless steel appliances, recessed lighting, and a full counter to cabinet backsplash! Step outside onto the covered patio - perfect for family gatherings, or simply to enjoy the beautiful weather. Upstairs, discover the primary suite with an abundance of natural lighting, and a fully remodeled primary bathroom featuring Alan & Roth double sink vanity, quartz countertops, and large walk-in shower. Three additional great size bedrooms, fully renovated hallway bathroom, and an additional living room/family room that leads to a large back patio & private yard. This home comes with numerous upgrades including a new roof, gutters with covers, energy-efficient windows, sliding patio doors with built-in blinds, a new front door with entry lock deadbolt, and all new interior doors. Enjoy the newly refinished hardwood floors, LVP flooring on the first level, and all new renovated bathrooms. Additional highlights include new ceiling fans, interior light fixtures, DECORA switches and receptacles, fresh paint, and a newly sodded backyard and side area. Located in Springfield, this home offers a convenient & quiet location with access to a variety of amenities, including shopping centers, dining options, and recreational facilities. Easy Pedestrian Access to Elementary and Secondary Schools, and Close to Rolling Road VRE, Metrobus Stop with Service Direct to Pentagon, Close to I-495, Braddock Road, FFX Parkway - A Commuters Dream!! Donât miss out on this beautiful home! Open House: Saturday, 4/20 3:30-5:30PM
Courtesy: Coldwell Banker Realty, (703) 518-8300
View additional infoAn outstanding location is just one of the amazing features for this great leader of the pack home. The welcoming foyer leads to a great living room flooded by natural light coming in through the tall windows. Ample dining area for your formal dining and memory makings. Great remodeled kitchen for your culinary talent boasts lots of cabinets and quartz counter space along with elegant stainless-steel appliances, recessed lighting, breakfast nook for your favorite morning drink while checking the newspaper or for your snack time and a convenient pantry, ideal for all your nonperishable food reserve. The sleeping quarters feature a roomy primary bedroom and bathroom with dressing area and ample his and hers closet. Bathrooms feature tub/shower for a relaxing bath after a hard dayâs work or a quick shower for the morning rush. And, for your area of entertainment and relaxation, you have a large recreation room on the lower level and extra space for your exercise, hobby room or a home office. Elegant wood and Italian ceramic floors complement the space. Reading time or listening to your favorite classics will be more enjoyable when done by the warmth of one of the fireplaces. New glass french door to patio where the in season fun will be had. Many upgrades trough the years; among others Windows, Inside doors, Roof, Insulated basement, Basement floor, Water heater, HVAC. One year home warranty included at settlement for peace of mind. Before returning to your vehicle check to your right at the end of the sidewalk the neighboring school open field, where your morning or afternoon walk could take place. Located in Annandale, the heart of Fairfax County in northern Virginia, the property offers an easy commute; just a couple of light to 395, 495 and 95. Minutes to Springfield and Tysonâs corner malls, Metro, GM University, DC, Pentagon, Old town Alexandria, Reagan National Airport, National Harbor, the MGM casino complex, and other points of interest. Near grocery stores, shopping areas, restaurants, and Northern Virginia Community College. Come and see. Open House: Sunday, 4/21 1:00-3:00PM
Courtesy: Samson Properties, (703) 378-8810
View additional infoThis large classic country, split level, is freshly pointed up and getting some remodeling ready to be called home! More pics to come! Generous rooms, a 1 car garage, side attached office or den, huge lot and nestled in sought after Canterbury Woods!! Main entrance walk into lower level featuring rec-room with wood burning fireplace, one bedroom, a full bath, and pass through french doors to a addition that can be a office , den or playroom. The Upper level hosts the kitchen, formal living room, formal dining area and a walk out to rear yard., three bedrooms and one full bath. The owners suite features a half bath and all bedroom rooms have natural hardwood floors. The location is spectacular! 1/2 mile from the washington area beltway ( I-495) and a few minutes to Tysons corner or I-395 to the pentagon & DC. The public school district pyramid is one of the most sought after in No. VA. Just minutes to grocery , fitness, retail conveniences, restaurants + Parks & recreation. NO HOA! $799,8884917 Sunset Lane Annandale, VA 22003Open House: Friday, 4/19 5:00-7:00PM
Courtesy: eXp Realty LLC
View additional info*Open Houses: 5-7 PM Friday, April 19 1-3 PM Saturday, April 20 1-4 PM Sunday, April 21.* MAIN LEVEL BEDROOMS, KITCHEN, LAUNDRY - with a 2-car oversized garage! Tucked away at the end of a quiet drive in the heart of Annandale, you will find this charming brick-front rambler. Set on a beautifully landscaped .6-acre lot with azaleas and other flora, with a peek of the neighborhood pond, you have found your haven. As you head up the long driveway, you are surrounded by bursts of spring color from the various perennial blooms. Ahead is the oversized detached garage, with plenty of space for 2 vehicles, PLUS extra storage, workshop space, and even a separate room perfect for home gym or office space! As you enter the main front door and step into the foyer, you will be greeted by the serene formal living room which flows into the formal dining room. Double glass doors take you out to the deck and fenced yard, where you can enjoy cocktails with friends while you watch the summer evenings' firefly shows. Off the dining room, the spacious kitchen awaits. The beautifully updated space includes quartzite countertops with custom-color cabinetry, designer tile backsplash, and stainless steel appliances. The large island is perfect for friends to gather while you whip up a culinary masterpiece! With plenty of additional space for a breakfast table, you can pull a chair up to the large picture window to watch the birds while you drink your morning coffee. Off the kitchen is the large family room with brick accent wall, full bath, and separate entrance--offering potential for a second primary suite! On the other side of the home you will find the peaceful primary bedroom with double closets, overlooking the yard space. The impressive NEW ensuite bath has an expanded shower and all new modern fixtures! Two light-filled secondary bedrooms and an updated hall bath complete the home. This commuter-friendly location offers easy access to Backlick and Braddock Roads, as well as I-95, 495, and 395! Don't feel like driving? Hop on mass transit at one of the nearby bus routes or Backlick Rd. VRE Station! Plenty of Annandale's finest restaurants and shopping are just minutes away. Stop by, sit outside on the deck, and appreciate the serenity!
Courtesy: Long & Foster Real Estate, Inc., richard.esposito@longandfoster.com
View additional infoWelcome to this lovely brick front townhome in highly desired and sought after Westhaven community. Three bedrooms, 3 full baths and one half bath. Wood floors in foyer, kitchen and separate dining room. Walk out lower level leads to a patio (no grass to cut) and includes a fully finished rec room with fireplace, a large storage/laundry room and a third full bath. New carpet on upper and lower levels and living room. Freshly painted interior. 2 assigned parking spaces in front of home. Great location! Close to major highways, I-95, 395, and 495, metro ,express bus stop, and springfield metro parking. Enjoy shopping in nearby Springfield shopping centers. Owner real estate licensee.
Courtesy: Everland Realty LLC
View additional infoSpacious 3BR/2BA * Rare find, Stainless steel appliances . Large balcony, extra storage. All utilities included except electricity and WIFI with Condo fee. Conveniently located in a minute to 495 , about 15 min to Tyson's Corner, Springfield Town Center, minute from Dunn Loring Metro Station and metro bus line to Nothern Virginia Community College. all restaurants, shops. How may I help you?Get property information, schedule a showing or find an agent |
|||||||||||||||||||||||||||||||||||||||||||||||||||||||||||||||||
Copyright © Metropolitan Regional Information Systems, Inc.


