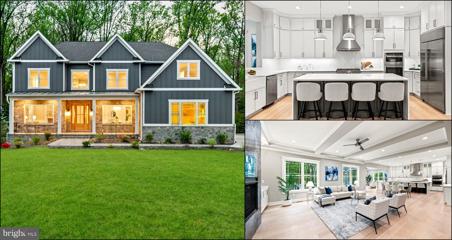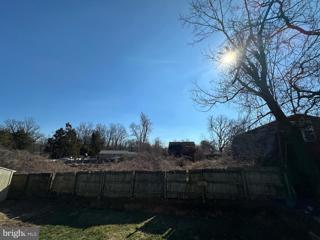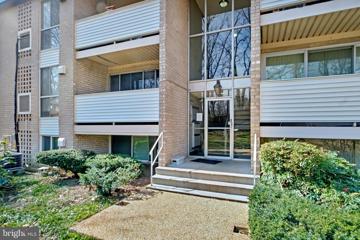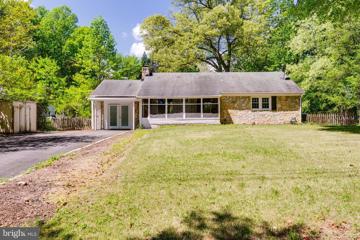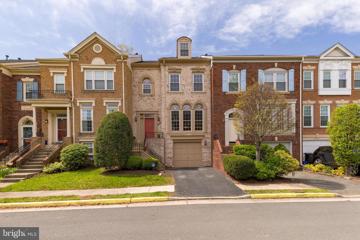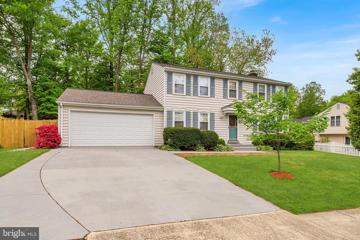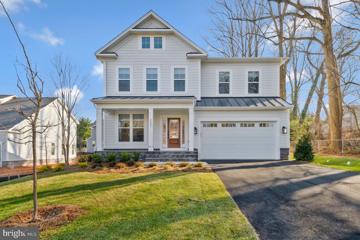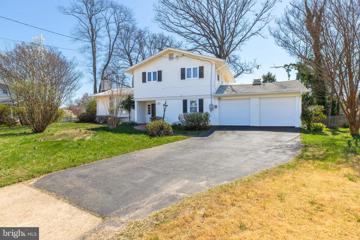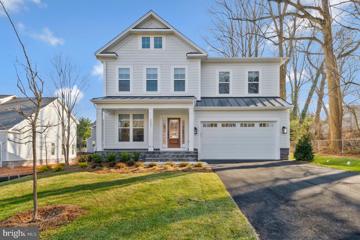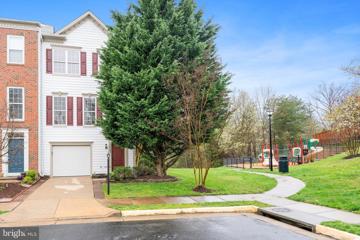 |  |
|
N Springfield VA Real Estate & Homes for SaleWe were unable to find listings in N Springfield, VA
Showing Homes Nearby N Springfield, VA
Courtesy: Paton Real Estate LLC, (703) 749-0004
View additional infoThis 4 BR, 2 full bath, brick and stone rambler on 1/2 acre lot which backs to trees in the heart of Annandale has 2-levels, wood floors on the main level, 2 fireplaces and a fully finished walkout basement. Ample parking and storage. This property is ideal to renovate, expand or to build new construction. Shown by appointment only 5:30 PM to 7:30 PM Monday - Saturday. Tenant occupied. Property is to be sold in strictly AS-IS condition. Quick settlement with a Sellers Post Settlement Occupancy Agreement is preferred.
Courtesy: Paton Real Estate LLC, (703) 749-0004
View additional infoThis 5 BR, 2 full bath, brick and stone rambler on 1/2 acre lot which backs to trees in the heart of Annandale has 2-levels, wood floors on the main level, marble floors on the lower level, 2 fireplaces and a fully finished walkout basement. Ample parking and storage. Investors, renovators and builders will be very lucky to buy this property because it is ideal to renovate, expand or to build new construction. Double your luck and buy a similar house and 1/2 acre lot next door at 8313 Little River Tpke also for sale! Two adjacent 1/2 acre lots in Annandale. Shown by appointment only. Tenant occupied. Property is to be sold in strictly AS-IS condition. Quick settlement with a Sellers Post Settlement Occupancy Agreement is preferred. $1,199,0005001 Grafton Street Alexandria, VA 22312
Courtesy: Compass, (703) 229-8935
View additional infoIncredible opportunity to own nearly an acre of paradise in Alexandria's west end! Get ready for summer in this fully fenced-in flat yard with expansive deck overlooking the swimming pool, fully stocked tiki bar (ice maker, mini fridge & TV), and screened-in porch. At the end of the long driveway the lot boasts a 3-car garage with car lift and cottage house (operated as an Airbnb, would make a great in-law suite... see more below). Original farmhouse footprint features a beautiful addition with main level primary ensuite, large walk-in closet, and vaulted ceilings. Upper level has three bedrooms and a full bathroom. Updated kitchen with granite countertops and gas cooking. Rear sunroom off the back with access to the unfinished basement. Windows replaced in 2016. Water heater 2017. Architectural shingle roof 2012. Property has a generator and irrigation system. "The Cottage" house has been flourishing as a short-term rental on Airbnb over the last four years with a 4.91/5 host rating & 40+ reviews. It has housed many short term visitors as well as long term guests (traveling nurses, teachers, etc). If Airbnb hosting is not for you, this space would make the perfect in-law suite, studio, or home office with its fully functioning kitchen, living room, murphy bed, and recently renovated full bathroom. All furniture (including from the cottage) is negotiable to stay. $1,989,9003806 Hummer Road Annandale, VA 22003
Courtesy: Pearson Smith Realty, LLC, listinginquires@pearsonsmithrealty.com
View additional infoWelcome to your extraordinary sanctuary presented by Bery Homes! This brand-new custom-built residence epitomizes luxury living at its finest, offering an impressive 8,392 square feet of meticulously crafted elegance. Nestled on a sprawling .79-acre lot, this architectural masterpiece boasts 7 bedrooms and 7 bathrooms, providing an abundance of space and privacy for you and your loved ones. As you step through the grand two-story foyer, you're immediately captivated by the grandeur and sophistication that define this home. The main level features a convenient bedroom and full bathroom, perfect for guests or office space, while the expansive living areas beckon with a seamless flow ideal for entertaining on any scale. Indulge your culinary desires in the gourmet kitchen, equipped with state-of-the-art appliances, custom cabinetry, and a center island, all illuminated by natural light streaming through the oversized windows. The adjacent family room, adorned with a cozy fireplace, provides the perfect backdrop for intimate gatherings or relaxed evenings with family and friends. Retreat to the luxurious primary suite, complete with a sitting area, tray ceiling, gas fireplace, and a spa-like ensuite bathroom featuring a double vanity, soaking tub, and separate shower. Each additional bedroom boasts its own full bathroom and walk-in closet, providing ample storage and comfort for every member of the household. The lower level offers even more opportunities for enjoyment and entertainment, with two bedrooms, two bathrooms, full wet bar and a media room, perfect for hosting movie nights or watching the big game in style. Extra flex room in the basement is ideal for an exercise room or second office. The property features two laundry rooms; one on the upper level and one on the lower level. Step outside to your own private paradise, where a spacious deck offers the ideal setting for outdoor dining and entertainment. The expansive backyard (208 feet deep) provides endless possibilities for recreation and relaxation, ensuring every day feels like a retreat. Convenient amenities include a three-car garage, ensuring ample parking and storage space for your vehicles and belongings, as well as easy access to shopping, dining, and recreational amenities (minutes from Tysons Corner, INOVA Hospital, RT 395, 495, 66). Enjoy walking to the Annandale community park, which is a block away! Open House: Friday, 5/17 3:00-6:00PM
Courtesy: Weichert, REALTORS, 5712135218
View additional infoOpen Friday 5/17, 3-6. YOU ARE GOING TO LOVE THIS UPDATED AND PAMPERED HOME! IT OFFERS 3 BEDROOMS & 2 BATHS UP, PLUS A DEN AND HOME OFFICE/BONUS ROOM (BOTH WITH WINDOWS) IN THE LOWER LEVEL WITH AN ON-GRADE WALKOUT. THE HARDWOOD IS PRISTINE. THE KITCHEN HAS 2 ENTRANCES FOR A NICE CIRCULAR FLOW WHEN ENTERTAINING. UPDATES INCLUDE 42â MAPLE CABINETS, GRANITE COUNTER, TILE FLOOR, UNDERCABINET, AND RECESSED LIGHTING. A BUILT-IN MICROWAVE, GAS STOVE, WALL OVEN & A 2024 DISHWASHER COMPLETE THIS PLEASANT SPACE. THE LIVING ROOM HAS A WOODBURNING FIREPLACE AND IS OPEN TO THE DINING ROOM. THE PRIMARY BATH IS NICELY UPDATED WITH A WALK-IN SHOWER, FRAMELESS DOOR, AND BRUSHED NICKEL FIXTURES. IT OFFERS NATURAL LIGHT PLUS AN EXHAUST FAN. THE UPDATED HALL BATH HAS A TILED TUB SURROUND WITH LISTELLO ACCENT TILE, VANITY WITH GRANITE COUNTER, MED CAB, BRUSHED NICKEL FIXTURES, AND TILE FLOOR. THE HUGE LIGHT-FILLED RECREATION ROOM BOASTS ANOTHER WOODBURNING FIREPLACE, 2 WINDOWS FOR NATURAL LIGHT, PLENTY OF RECESSED LIGHTING, AND NEW NEUTRAL CARPET. THE LOWER UTILITY ROOM AND HOME OFFICE/BONUS/STORAGE ROOM HAVE 2024 VINYL PLANK FLOORING. LOTS OF 2012 UPDATES INCLUDING A 25 YEAR GAF ROOF, R-32 ATTIC INSULATION, ALL WINDOWS EXCEPT FRONT BOW REPLACED WITH ATRIUM LOW-E FIBERGLASS WITH LIMITED LIFETIME TRANSFERABLE WARRANTY, HOME TOTALLY REWIRED AND ELECTRIC PANEL REPLACED. 50 GALLON GAS HWH 2022, A/C 2012, GAS FURNACE 1985. SELLERS ARE ALSO PROVIDING A 1 YEAR HOME WARRANTY FOR YOUR NEW HOME!! 3.6 MILES/9 MINS TO THE MOSAIC DISTRICT FOR FOOD, FRIENDS & FUN! CONVEYS WITH SPECIAL WARRANTY DEED. AGENT RELATED TO ONE OF THE SELLERS. Open House: Saturday, 5/18 1:00-3:00PM
Courtesy: RLAH @properties, (202) 518-8781
View additional infoIndulge in luxury living with this exceptional property nestled in a highly sought-after Fairfax County neighborhood. Poised on a stately corner lot spanning over 1/4 acre, this home delivers space and privacy, inside and out. Thanks to recent extensive renovations, this stunning residence now showcases a brand new roof and a completely reimagined entertainer's kitchen. Step inside to discover the heart of the home, where a sprawling center island, quartz counters, and a captivating herringbone backsplash seamlessly merge with stainless steel appliances and chic 42" white shaker cabinets. French doors beckon you to extend your gatherings outdoors, where a back patio and fully fenced backyard await. The main level unfolds with grace, offering a spacious formal living room adorned with a bay window framing serene neighborhood views. Ascend to discover a primary owner's suite on its own level, featuring a custom-designed walk-in closet and a luxurious ensuite bath. Upstairs, three additional bedrooms and a renovated full bath await. But the allure doesn't end there. Descend to find a cozy rec room with a fireplace, ideal for movie nights or quiet evenings with a good book. A convenient half bath and a lower level utility room offer endless possibilities, whether you envision a home gym, craft haven, or simply extra storage space. Arrive home effortlessly, thanks to the driveway and carport providing sheltered entry into the mudroom/laundry room. Embrace the community's vibrant lifestyle with easy access to Mason District Park, offering an array of recreational amenities from off-leash dog parks to hiking trails and sports courts. For dining options, explore the nearby Block food hall or take a short commute to indulge in the diverse culinary scene of Washington DC. With all the hard work already completed â from the new kitchen and baths to the roof â there's nothing left to do but move in and relish summer cookouts in your new oasis. Welcome home to effortless elegance and endless possibilities. OPEN HOUSE SAT 5/18 AND SUN 5/19 FROM 1 TO 3 PM
Courtesy: United Realty, Inc.
View additional infoThis prime 0.87-acre lot, located within the beltway, offers an exceptional opportunity in extending your imagination for building your dream home. Nestled in a prestigious neighborhood surrounded by exquisite custom homes, this premium-level parcel promises an enviable lifestyle.Enjoy the convenience of no HOA fees and the proximity to all essential amenities. Just steps away from shopping and dining options, this location offers unparalleled convenience. The Mosaic District and Fairfax Hospital are both within a two-mile radius, ensuring easy access to top-notch facilities. Seamless connectivity is guaranteed with nearby access to major highways I-495 and I-66, as well as two metro stations, Few minutes to Thompson Jefferson High School. There is no construction on the lot, saving you $100k+ in demolition cost. Public water and sewer hookups are readily available, facilitating hassle-free development. Sold "As-Is". Please respect the property's status and refrain from entering until it's officially active. For more information and to seize this incredible opportunity, please contact the listing agent.
Courtesy: Realty On Demand, Incorporated.
View additional infoUnbeatable Location!!! Shopping's just few minutes away. Easy access to 395 / 95 / 495. Tons of restaurant's around the area. Easy get to Old Town Alexandria, Springfield Town Center, Pentagon Mall. Under 20 minutes to DC lifestyle - Entertainments, National Harbor and much more. A center location gives you the easy travel to DC, Maryland and most important locations of Northern Virginia. 2 Parking passes 1 reserved and 1 for additional car. This 3 BR 2 BA condo has New light fixtures, Kitchen updated <3, Freshly painted, New carpet, Door Hardware's. Lowest Condo Fees in Town. Come see and make it your home.
Courtesy: Home-Pro Realty, Inc., 703-517-5001
View additional infoWelcome to this one bedroom home located in an established, tucked-away and tranquil community of Valley Park. Conveniently located inside the Beltway it's a commuter's dream with super easy access to I395/I495/I95, within minutes from Van Dorn Metro, close to Old Town Alexandria and only 12 miles to Washington, DC. This delightful lower floor condo needs a little TLC to make it your own. Sold As-Is conditions. You will love the low condo fee, which includes water, sewer, trash, community pool, playground and grill area. Easy access? This is it!
Courtesy: Better Homes and Gardens Real Estate Premier, (703) 362-5012
View additional infoWelcome to this beautifully remodeled home nestled on an expansive, level lot spanning 22,000 square feet, ideally located in the highly sought-after Mill Creek Park subdivision. As you enter, you're greeted by a charming screened porch with large windows, providing ample natural light. Inside, hardwood floors seamlessly flow from the living areas to the bedrooms, complemented by ceramic flooring in the updated kitchen. The kitchen boasts brand new cabinets, quartz countertops, and new appliances, creating an inviting space. The house is finished with the updated bathrooms. The main house features two bedrooms and one bath, while the adjacent unit offers one bedroom, a separate washer-dryer, and a convenient sink area, ideal for accommodating in-laws or guests. The spacious basement recreation room is a perfect place for gatherings and leisure activities. The long driveway makes ample room for visitor parking. Conveniently located near I-495, major routes, Mosaic District, Inova Fairfax Hospital, Dunn Loring Metro Station as well as various restaurants and shops, this home offers both comfort and accessibility in a desirable neighborhood. Open House: Sunday, 5/19 1:00-3:00PM
Courtesy: Long & Foster Real Estate, Inc.
View additional infoWelcome to 7204 Tanworth Drive, a beautiful brick-front Ashdale model in Springfieldâs popular Daventry Park. The excellent curb appeal is enhanced by fresh exterior paint on the front which was completed last year and the new composite material above the garage door. Your guests will enjoy the additional reserved parking spot. This stately townhome has premium architectural design features and a very desirable open floorplan. There are magnificent hardwood floors throughout the main level which enjoys 9-foot ceilings. The kitchen, with modern white cabinetry and Corian counters steps out to a large Trex deck spanning the width of the home - a perfect spot for summer grilling! All bedrooms have soaring vaulted ceilings and the ownerâs suite has a nicely updated bath. The lower level offers a 21X15 recreation room with a cozy classic fireplace. Sited on ground level, itâs light and bright and walks out to a private patio and the fully-fenced rear grounds. This great property is only 3.5 miles to Metro and the VRE and a quick hop to all commuter routes, shopping and restaurants.
Courtesy: ABC Real Estate LLC, 7036262224
View additional infoElevate your lifestyle and embrace unparalleled elegance with this magnificent three-finished-level colonial home. Comfortable living awaits you behind every door of this enchanting residence, where luxury meets practicality in perfect harmony. Inside, you will discover a spacious haven boasting four bedrooms and 3.5 bathrooms, designed to cater to your every need. With plenty of storage and usable spaces, this home ensures that every corner serves a purpose, making organization effortless and daily living a breeze. As you park in the convenience of your two-car epoxy garage floors (2020), the lovely hardwood floors warmly welcome you inside, guiding your journey through this meticulously maintained abode. Whether you're entertaining guests or enjoying a quiet family meal, this kitchen is sure to inspire your inner chef! Indulge in your love for cooking within the updated kitchen, featuring brand-new stainless-steel refrigerator (2024), stove (2024), dishwasher (2024), granite countertops, and ample cabinet storage spaces. 2 Dens & 1 FB in fully-finished Basement. Newer roof (2018) with 10-year labor warranty and transferrable lifetime manufacturerâs warranty. Newer HVAC furnace and A/C (2020), water heater (2016). Fresh paint (2024) throughout the house. Outside, the enchantment continues as you explore your backyard oasis. A spacious 28â x 18â sunroom offers relaxation along with panoramic views of the beautifully landscaped yard filled with flowers and mature fruit trees. You will love spending your evenings on the meticulously designed patio, surrounded by the serene beauty of nature. You will surely admire the custom-made wood floating fireplace mantel and surround tiles & bookshelves (2024) â a testament to the attention to detail found throughout this home. Head downstairs to the lower level, where two dens offer versatile flex space and a full bath awaits for added convenience. In springtime, the breathtaking views of azaleas, chestnut trees, persimmons, and holly trees paint a picture of natural splendor that's sure to leave you in awe. And with a new drainage system installed (2024) in the backyard, you can enjoy the beauty of your surroundings worry-free in fully-fenced (2024) backyard. Situated on a charming cul-de-sac, the curb appeal of this home is simply enchanting, setting the stage for a life filled with happiness and contentment. And with its convenient location close to major highways, shopping, and dining, everything you need is just moments away. Excellent fcps school cluster â Woodson HS and Frost MS. Don't miss your chance to experience the epitome of elegant living in this exceptional colonial residence. Schedule your private tour today and discover your dream home today! $30 HOA fee annually. Property is virtually staged. Open House: Sunday, 5/19 11:00-1:30PM
Courtesy: Pearson Smith Realty, LLC, listinginquires@pearsonsmithrealty.com
View additional info*Visit our Model at 4003 Lee Place for an Open House Sunday 11am-1:30pm. 25k interest rate buy down with contract by 05/15/2024* We are proud to present our new 3 lot community in the Woodson HS district, Wakefield Grove! Lot sizes range from 10,000-16,000 sq ft. Quality, Value, and Location! Conveniently located just minutes from 495 and 50, this community offers easy access to a multitude of dining and shopping opportunities as well and parks and transit opportunities. Evergreene Homes is proud to present The Carlyle. This home offers 5 bedrooms and 4.5 bathrooms above grade. Our updated List price now includes $197,000 of structural options and upgrades including upgraded 9.25â wide plank hardwood flooring throughout the main level and upper hallway, upgraded Contemporary Trim Package, painted Maple cabinets in the kitchen and Ownerâs bathroom, sleek white quartz countertops in the kitchen and Ownerâs Bathroom, upgraded designer tile in all bathrooms, designer light fixtures and much more! The lower level now features: bedroom, bathroom, rec room, and media room. 5500 sq ft of finished space for you to enjoy on all 3 levels. The Craftsman style columns shown in the photos will be modified/deleted to create a more streamlined and open feel. The main level features an oversized Great Room w/ coffered ceiling & fireplace as well as a formal dining room and home office. This home was designed to provide a sophisticated but comfortable open flow that can be laid back for everyday living or dressed up for formal occasions. Our Homes Always Include Quality Features including whole house fan on the second level with ability to improve the air quality within the entire home, Humidifier, Electronic Air Cleaner, abundant recessed lighting, best in class 10 year transferable Builders Warranty, 2X6 upgraded framing, thermal insulation, and pest tubes in the exterior walls and much more round out the features of this home.
Courtesy: Mega Realty & Investment Inc
View additional infoWelcome home to this impressive 5-bedroom, 4-full bathroom residence. The bright living room features a wood-burning fireplace that warms the upper level. Enjoy the fire while looking out onto the deck and the green space beyond. The owner spent $400K on renovations, which included expanding the property to over 2,400 sq.ft., updating the kitchen with a huge island installation, and adding more bathrooms. This location is ideal for commuting in all directions. You can walk to nearby parks, playgrounds, and community swimming pools/tennis clubs. Open House: Saturday, 5/18 11:00-1:00PM
Courtesy: Compass, (301) 304-8444
View additional infoWelcome home to this turn-key 4 -level townhome in the sought after Heritage Square community! This location cannot be beat - walkable to the Burke Rd VRE and the Liberty Bell trail! The first level of this beautiful home has an enormous family room with luxury vinyl plank flooring and gorgeous bay windows giving the room tons of natural light. Right up the stairs with a loft style balcony open to the lower level you'll find a magnificently renovated kitchen and dining room with new appliances, quartz counter tops brand new LVP flooring and a wood-burning fireplace! Rounding out this level is the essential renovated powder room. On the upper level there are three generously sized bedrooms. The renovated hall bath features a tub/shower. The primary suite boasts a renovated en-suite bath with a gorgeous shower and walk in closet! The walk-out lower level has a laundry room with recent washer/dryer and a large recreation room that walks out to the patio and fenced yard. The back yard has a gate that opens right up to the playground! The stunner is one you will want to call home. $1,774,5004003 Lee Place Annandale, VA 22003Open House: Sunday, 5/19 11:00-1:30PM
Courtesy: Pearson Smith Realty, LLC, listinginquires@pearsonsmithrealty.com
View additional info*Open House Sunday 11am-1:30pm. 25k interest rate buy down with contract by 05/15/2024* We are proud to present our new 3 lot community in the Woodson HS district, Wakefield Grove! Lot sizes range from 10,000-16,000 sq ft. Quality, Value, and Location! Conveniently located just minutes from 495 and 50, this community offers easy access to a multitude of dining and shopping opportunities as well and parks and transit opportunities. Evergreene Homes is proud to present The Carlyle. This home offers 5 bedrooms and 4.5 bathrooms above grade. Our updated List price now includes $191,000 of structural options and upgrades including upgraded 9.25â wide plank hardwood flooring throughout the main level and upper hallway, upgraded Contemporary Trim Package, painted Maple cabinets in the kitchen and Ownerâs bathroom, sleek white quartz countertops in the kitchen and Ownerâs bathroom, upgraded designer tile in all bathrooms, designer light fixtures and much more! The lower level now features: bedroom, bathroom, rec room, and media room. 5500 sq ft of finished space for you to enjoy on all 3 levels. The Craftsman style columns shown in the photos will be modified/deleted to create a more streamlined and open feel. The main level features an oversized Great Room w/ coffered ceiling & fireplace as well as a formal dining room and home office. This home was designed to provide a sophisticated but comfortable open flow that can be laid back for everyday living or dressed up for formal occasions. Our Homes Always Include Quality Features including whole house fan on the second level with ability to improve the air quality within the entire home, Humidifier, Electronic Air Cleaner, abundant recessed lighting, best in class 10 year transferable Builders Warranty, 2X6 upgraded framing, thermal insulation, and pest tubes in the exterior walls and much more round out the features of this home. $1,299,9896615 Elder Avenue Springfield, VA 22150Open House: Saturday, 5/18 11:00-1:00PM
Courtesy: Fairfax Realty Select, 7035338660
View additional infoStep into the epitome of luxury living with this stunning new listing in Springfield! Nestled on over half an acre, this modern marvel boasts five spacious bedrooms and three and a half baths, offering nearly 3000 square feet of meticulously designed living space. As you enter, you're greeted by a seamlessly flowing layout, adorned with chic decor and highlighted by a cozy fireplace in the family room. The adjacent dining area, complete with a sleek wine rack, sets the stage for unforgettable gatherings. Prepare to be dazzled by the chef's kitchen, outfitted with top-of-the-line Decor appliances, ample storage in finely crafted cabinets, and a generous pantry. Gleaming hardwood floors lead you to the upper level, where the indulgent master suite awaits, featuring a lavish ensuite bath for ultimate relaxation. The finished basement offers versatile space, ideal for a home office or library, complemented by a convenient wet bar for entertaining guests. Step outside to discover your private oasis, complete with a sprawling backyard deck and a picturesque balcony overlooking the lush front yard. With no HOA fees to worry about, this property also boasts a large, detached garage, providing ample storage for your convenience. Conveniently located just minutes from Springfield Mall, the Metro, and an array of dining options, this home offers easy access to Fairfax County and major highways for seamless commuting. Don't miss your chance to experience the perfect blend of luxury and locationâschedule your tour today and make this dream home yours!
Courtesy: Fairfax Realty Select, 7035338660
View additional infoWell maintained townhouse in sought after Burke. Updated 3 BD, 2.5 BA brick front townhouse that is move in ready! Whole house freshly painted. Main level features HW floors, roomy living/dining, half BA and updated kitchen with granite counters, white cabinetry and appliances. Three BDs upstairs include master with en-suite bath and 2 additional bedrooms w/ updated hall bath. Walk-out lower level provides a cozy family room and opens to patio in fenced yard.
Courtesy: McEnearney Associates, Inc.
View additional infoWelcome to your dream home in Alexandria, VA! Nestled in a tranquil corner, this stunning end unit townhouse offers an unparalleled combination of luxury, comfort, and convenience, with a host of desirable features to elevate your lifestyle. As you step through the door, you're greeted by a large entry area with ceramic tile floors leading into a spacious living area that beckons you to unwind by the fireplace. Head up the stairs to the timeless elegance of solid hardwood floors that grace the main level, leading you into the spacious living area where natural light pours in through large windows, creating a bright and welcoming atmosphere. The heart of this home is the large eat-in kitchen, boasting granite countertops, ample cabinetry, and a convenient pantry for all your storage needs. Imagine mornings spent savoring breakfast bathed in natural light from the adjacent windows, or hosting dinner parties with ease in this charming space. Step outside onto the multi-level balcony or raised stone patio and immerse yourself in the serene beauty of the permanent nature preserve, with a rear view that is nothing but lush trees and wildlife, offering privacy and tranquility. Upstairs, retreat to the luxurious primary bedroom sanctuary featuring its own private balcony, perfect for enjoying morning coffee or stargazing at night. The en-suite bathroom has been meticulously updated to include a soaking tub, separate shower, and a separate toilet area for added comfort and convenience. Two additional bedrooms offer ample space for family or guests, with an updated second bathroom attached to the second bedroom, featuring luxury vinyl tile and ceramic tile in the entry. Other notable features include new carpeting, a Tesla charging station in the garage for eco-conscious convenience, and updated lighting and paint throughout the entire home, adding a touch of modern sophistication. Plus, enjoy peace of mind knowing that a new roof was installed in 2021, providing years of worry-free living and added value to your investment. Conveniently located in a highly-sought neighborhood, close to shopping, dining, parks, and major commuter routes (just 9 mins to the Pentagon), this is the epitome of refined suburban living. Don't miss your chance to make this extraordinary residence your own! Schedule a showing today and prepare to fall in love.
Courtesy: Craig Fauver Real Estate
View additional infoConveniently located in Burke less than 1 mile to Burke Town Plaza which includes numerous shopping, dining and banking options such as Safeway, CVS, Glory Days Grill, Rafagino, El Pueblo, McDonald's, M&T Bank, Burke & Herbert, and more as well as less than 3 miles from the VRE Rolling Road station. This 2 bedroom 2 bathroom condo has a low monthly fee, assigned parking, spacious rooms, and in-unit laundry. Open House: Sunday, 5/19 1:00-4:00PM
Courtesy: Weichert, REALTORS, (703) 888-5150
View additional infoIt is all about the recent upgrades- 2023 Whole home has been Freshly Painted 2023 Kitchen Appliances Range,Microwave Refridgerator and Water Heater- 2022 New Front Door and storm door- 2021 Dishwasher- Countertops and HVAC system. Along with the space of the 3 bedroom 2.5 bathrooms the home has been taken car of over the years. The main level has the eat in kitchen with updated cabinets and flooring, seprate dining room, Large living room with sliding glass doors to the deck is comfortable and relaxing- The primary bedroom has a primary bathroom and a sitting area with a large closet. The full hall bathroom is shared by the two other good sized bedrooms. The bright basement is large enough for the washer and dryer/ HVAC system and some storage- it is not a full basement Open House: Saturday, 5/18 1:00-3:00PM
Courtesy: RE/MAX Gateway, LLC, (703) 652-5777
View additional info****OPEN HOUSE 5/18/2024 1-3 PM ***NO HOA !!! *** EASY TO ACCESS I-66/I-495/RT.236 & SHOPPING ***WOODSON HS ***LARGE LOT 0.32 ACRE(BEAUTIFUL FRONT & BACK YARD) *** PROPERTY SOLD AS-IS ***5BR + 3 BATH + 2 CAR GARAGE (NICE SIZE) + LARGE STORAGE( BEHIND THE GARAGE ---GREAT SPACE for big WORK ROOM or you can finish a large HOME OFFICE --- NOT IN COUNTY RECORD) + SHED + LONG DRIVEWAY(CAN PARK EXTRA 4-6 CARS *** 4BR+2 BATH UPSTAIRS & 1 BEDROOM + 1 FULL BATHROOM IN BASEMENT ***SOLD AS-IS !!! ***WALKOUT BASEMENT ***PATIO *** WOOD FLOORS & NO CARPET *** ROOF & SIDING 6-7 YEARS ***WATER HEATER (2 YRS OLD) ***KITCHEN UPDATED(6-7 YRS OLD) ****BEAUTIFUL OPEN FLOOR PLAN *** 2 WASHER & 2 DRYER (KITCHEN & BASEMENT) ***ONLY CASH OR CONVENTIONAL FINANCING ONLY *** Open House: Sunday, 5/19 12:00-2:00PM
Courtesy: EXP Realty, LLC, 8333357433
View additional infoWelcome to your cozy sanctuary, just waiting for you to call it home! This delightful property showcases recent updates that ensure you'll feel comfortable from the moment you step in. As you enter, you'll immediately notice the modern touches brought by the 2020 upgrades: fresh blinds and light fixtures infuse each room with contemporary charm. And don't forget the luxury of the tastefully renovated bathrooms. In 2021, the kitchen underwent a stylish transformation, boasting stainless steel appliances perfect for preparing delicious meals. And in 2023, outside, the backyard has been thoughtfully revamped into your personal outdoor oasis. This end unit townhome is simply stunning, with a beautiful deck overlooking the serene Pohick woods, stream, and nature trails. Inside, a cozy fireplace, high ceilings, and hardwood floors throughout create an inviting atmosphere. Conveniently located just minutes from the Metro and a bus stop to Pentagon & DC, this property makes commuting a breeze. For nature lovers, the nearby walking trail provides the perfect escape. With its seamless open floor plan and abundant natural light, this home is ideal for both gatherings and quiet moments with loved ones. Don't miss the opportunity to make this gem yoursâschedule a viewing today! $799,9003805 Rose Lane Annandale, VA 22003Open House: Saturday, 5/18 1:00-3:00PM
Courtesy: Weichert, REALTORS, (703) 527-3300
View additional infoMany Say Rose Lane May Be One of the Prettiest Streets in Annandaleâ¦Enjoy easy âinside the Beltwayâ commuting from this enchanting home complete with whimsical copula, totally turnkey interior, gorgeous stone hardscapes, multiple terraces and patios, and an idyllic park-like nearly half acre (.44 acre) lot offering beautiful manicured grounds on picturesque Rose Lane! The flexible floor plan features 4 bedrooms, 4 full baths, hardwood floors, gracious entry foyer, walls of windows with garden views, an inviting fireplace, thoughtful renovations throughout and a handy split bedroom layout for added privacy. The reconfigured main level now offers an open living, dining and totally remodeled island kitchen - just perfect for todayâs chefs. The finished lower level features a rec room, office area, guest room/den, 4th full bath, laundry area and large workshop and storage room. Prepare to fall in loveâ¦this storybook charmer really pulls on the heartstrings. Close to the shopping, restaurants and entertainment venues in downtown Annandale, Falls Church, 7 Corners, Baileyâs Crossroads, the Mosaic District, Tysons Corner, the Pentagon, and National Landing. Nearby Mason District Park features soccer fields, a baseball field, basketball courts, lighted tennis courts, nature trails, playground, an amphitheater, a dog park, and a Thursday Farmers Market. Easy access to major transportation and commuting arteries into downtown DC complete the package for this home! Professional interior photos to be posted soon. $800,0009315 Raintree Road Burke, VA 22015Open House: Friday, 5/17 5:00-7:00PM
Courtesy: KW Metro Center, (703) 535-3610
View additional infoWelcome Home! Location plus style equals a perfect combination. As you step inside from the front deck, you'll be greeted by an open layout that seamlessly connects the living space. Heading back to the back of the home you will find the spacious living room that boasts vaulted ceilings and opens up to a rear deck, perfect for enjoying outdoor moments. Adjacent to the living room, the dining area overlooks both the living room and kitchen, creating an inviting atmosphere for meals and gatherings.. Ascend the spiral staircase from the living room to discover a versatile loft areaâa great spot for a home office or craft space. The well-appointed kitchen features Stainless Steel appliances, a wine refrigerator, recessed lighting, and updated backsplash and counters. On your way to the bedrooms, stop to see the oversized front closet with barn door. Enjoy the comfort of the primary bedroom, complete with a ceiling fan, walk-in closet, and an updated en-suite bathroom featuring a tile shower, vanity, mirror, and lighting. Secondary bedrooms feature ceiling fans with lighting. Hall bathroom with updated vanity, mirror and light. The finished lower level offers ample space for a family room, workout area, and even a legal bedroom with full bathroom. Unfinished areas provide storage options. Finished Lower level features family room area, workout are, full legal bedroom and full bathroom. Large deck off the rear of home great for relaxing or entertaining. Community features trails, pool, tennis, pickleball courts, lake and more. Great commuter options and close to shopping and restaurants. How may I help you?Get property information, schedule a showing or find an agent |
|||||||||||||||||||||||||||||||||||||||||||||||||||||||||||||||||
Copyright © Metropolitan Regional Information Systems, Inc.





