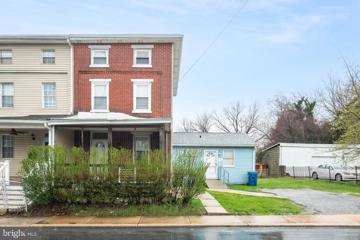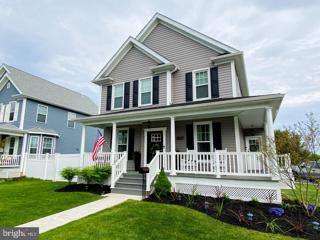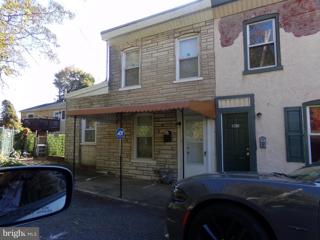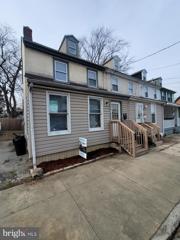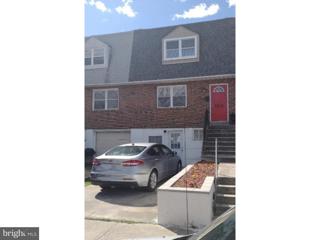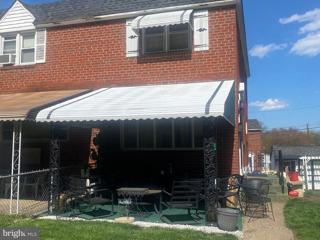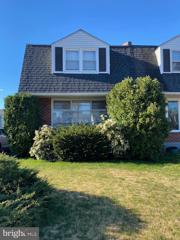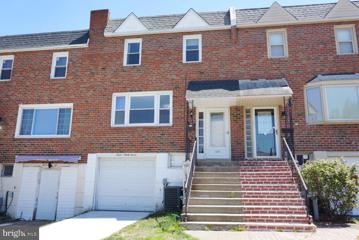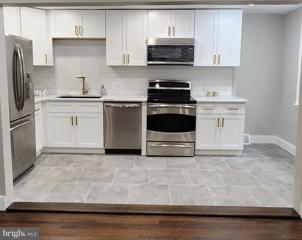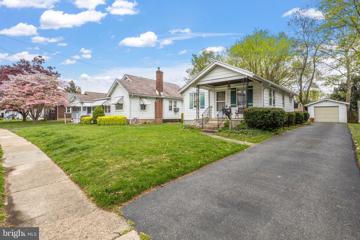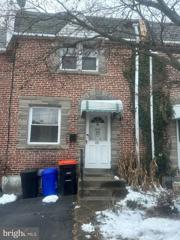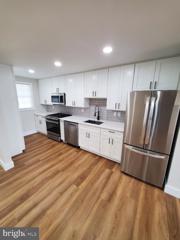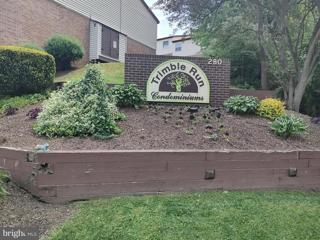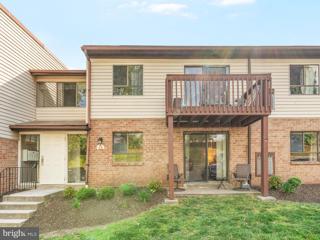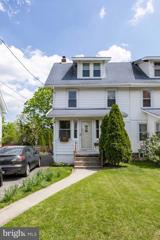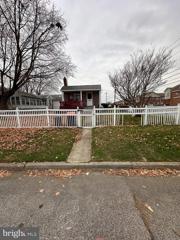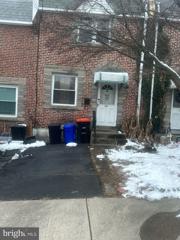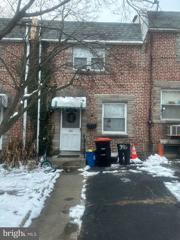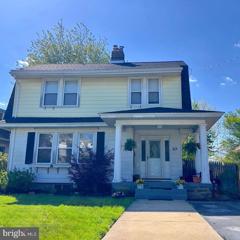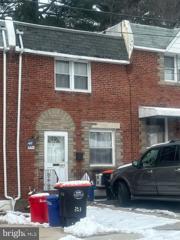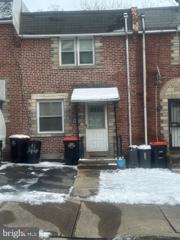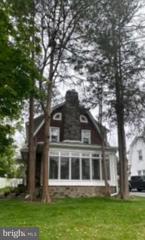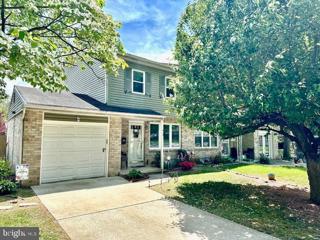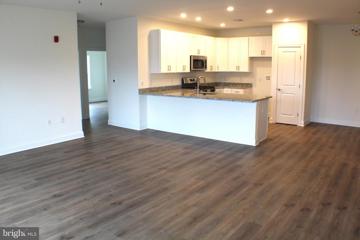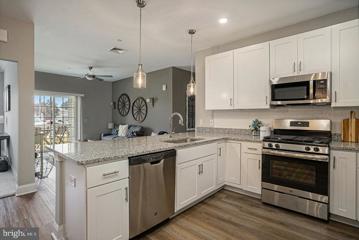 |  |
|
Upland PA Real Estate & Homes for Sale
The median home value in Upland, PA is $82,750.
This is
lower than
the county median home value of $240,000.
The national median home value is $308,980.
The average price of homes sold in Upland, PA is $82,750.
Approximately 43% of Upland homes are owned,
compared to 50% rented, while
7% are vacant.
Upland real estate listings include condos, townhomes, and single family homes for sale.
Commercial properties are also available.
If you like to see a property, contact Upland real estate agent to arrange a tour
today! We were unable to find listings in Upland, PA
Showing Homes Nearby Upland, PA
$239,90032 6TH Street Brookhaven, PA 19015
Courtesy: KW Empower, vicki@kwempower.com
View additional infoWelcome to 32 6th street, a beautiful 5-bedroom; 2-bathroom home in Upland PA! The main level features a gorgeous living room, dining room and kitchen all flooded with natural light and countless upgrades. The custom kitchen features custom countertops, stainless steel appliances, and new white custom cabinetry. The first floor also includes a huge primary suite with its own separate entrance. This large bedroom has its own private updated bathroom and ample closet space. The upper two floors feature four spacious bedrooms and a beautifully updated bathroom. The cherry on top is a massive driveway!!! Come see this gorgeous home today!!! Property is owned by a Licensed Pennsylvania Real Estate Agent $484,000Lot 1- 7TH Avenue Folsom, PA 19033
Courtesy: Compass RE, (610) 822-3356
View additional info**New Construction Home to be built!** Another gorgeous, well-constructed home is being built by Neerland Building & Remodeling. The craftsman-style colonial offers 3 bedrooms, 2.5 bathrooms, an unfinished basement, and available with a 1 car garage parking (optional). With a combination of quality workmanship, luxurious fixtures, designer finishes, and attention to detail you will be proud to call this home. Hardwood floors flow seamlessly throughout most of the first floor. The chef of the family will love cooking in the gorgeous kitchen equipped with granite countertops, stainless steel appliances, and a center island. An open floor plan makes the home perfect for entertaining friends or hosting large holiday dinners. A primary bedroom offers an en-suite and a full hall bathroom is shared by the three additional bedrooms. Conveniently located just a few steps from Edgewood Elementary School, Ridley High School, and shopping. The photos shown are of a similar home previously completed by the builder and does show upgrades. $148,900101 9TH Street Brookhaven, PA 19015
Courtesy: Century 21 All Elite Inc-Brookhaven, (610) 872-1600
View additional infoThis is a 3 bedroom end of row townhouse in the borough of Upland, Pa .There is a convenient first floor bedroom with a full bath (stall shower), The 2nd floor features 2 additional bedrooms and a full bathroom. there is 2 car parking in the rear. Gas hot air heat, Dom hot water is gas as well ( 3 yrs old) There is a rear deck off the kitchen, move in condition, however seller is selling in "AS IS" condition, Buyer is responsible for Upland Certificate of Occupancy, and fee as well as any repairs if needed, including sewer video inspection, Home inspection is for buyers information only.
Courtesy: Keller Williams Main Line, (610) 520-0100
View additional infoBack on the market due to the buyer financing falling through. Welcome to 10 Upland Ave. Opportunity knocks with this updated 2 bedroom 1.5 bathroom end-of-row townhome that is ready for its next owner. The perfect property for a first-time home buyer, an owner occupant, or a turnkey rental property The exterior of the home features vinyl siding, a newer roof (2019), a large fenced-in flat rear yard, off-street parking for 2 cars, and natural gas brought into the home. Enter the front door into the finished front porch entryway that features wall-to-wall carpet, overhead lighting, and front and side windows that give way to TONS of natural sunlight. Continue through the formal front door that leads to the main living area. Laminate flooring, overhead lighting, and built-ins for additional storage complete this formal living space. Continuing through to the rear of the home is the HUGE eat-in kitchen. Tile flooring, overhead lighting, white cabinets with tons of storage, gas cooking range, and a dual pantry. The powder room is located directly off of the kitchen. The kitchen has a rear door that leads to the rear fenced-in backyard and makes transporting items from your car to the kitchen a breeze. The second floor has a large bedroom with front and rear windows, tons of natural sunlight, wall-to-wall carpet, and overhead lighting. Directly off of the bedroom is the full bathroom that has been updated with a new modern vanity, new toilet, tile floors, tile shower walls, overhead lighting, and a large built-in linen closet. Continue upstairs to the third story which features a large loft-style bedroom. Wall-to-wall carpet, front and rear windows, and overhead lighting. This home has been well cared for and is move-in ready. A newer roof, vinyl replacement windows, vinyl siding, natural gas systems, updated 100 amp electrical system, and off-street parking. Great location just minutes from grocery stores, shopping malls, all major routes including I-476 & I-95 & less than 20 minutes to Phil airport and sports complexes. Make your appt today and call 10 Upland Ave your new home!!
Courtesy: ListWithFreedom.com, (855) 456-4945
View additional infoIt has been completely redesigned, rebuilt and practically new in every way! The main level is an open concept that provides a light, airy feel. New over-sized kitchen has tremendous granite counter space with a breakfast bar and all NEW Stainless steel appliances. Tons of cabinet space. The entire home features new and beautiful waterproof laminate wood flooring that are top quality and very durable. The livingroom is quite large and dining area will seat 10+ people comfortably. There is also stylish recessed lighting throughout the home. A new powder room finshes off the main (middle) level of the home. Upstairs is a large Master bedroom with an over-sized closet and separate shoe closet. You'll also find the spacious 2nd & third bedrooms. The bathroom is SPECTACULAR and Spa-like, with two separate entry's, featuring a huge walk-in tiled shower, soaking bathtub, two vanities, vaulted ceiling with skylight and 3 circuits of customized recessed lighting. The lower level features a finished family room, the 4th bedroom and a 2nd full bathroom with another walk-in tiled shower. There is 2nd front entry from the one-car driveway, also a laundry/ utility room with w/d hook-ups. There is a rear exit door that opens into a large fenced-in backyard that is just waiting family BBQ gatherings and unlimited entertainment. All of the following "guts" of this home are brand new as well: HVAC system, Hot water heater, all electric wiring and lighting, all plumbing lines & fixtures with water shut-off valves at every water outlet, and a new roof. If you have been waiting for a top-of-the-line Home... this is it! $120,0001301 Kerlin Street Chester, PA 19013
Courtesy: Chennault Real Estate, (215) 995-6852
View additional infoThis is a great opportunity to own a great property in an up and coming Chester City area. This home is close to public transportation, The Union Soccer Stadium, and I95 expressway. This would be a great addition to your investment portfolio. Cash or Hard money deals preferred. This property is being sold in as-is condition. The sellers will not make any repairs . The buyer will be responsible for all transfer tax, the use and occupancy certificate and any required repairs. The buyer is responsible for the property clean out if necessary. The property will be delivered with all the current contents that the seller does not remove. The sellers make no warranties or representations regarding the condition of the property.
Courtesy: Long & Foster Real Estate, Inc., (610) 225-7400
View additional infoWelcome to this Charming 3 Bdr., 1.5 Bath in Penn Delco School District. Pride of ownership is shown in this well maintained property. As you walk into the Living Room/Dining room combinaion, you are greeted by an abundance of natural light, hardwood floors, custom window shades, beautiful plantation shutters and a large coat closet. The first floor also has an adorable kitchen that features terracotta floors, a tile backsplash, dishwasher and could fit a table or an island for an additional meal prep area or for eating. There is a also a powder room right off of the kitchen. The upper level has 3 bedrooms with hardwood floors and a tiled tub/shower bath. The lower level of the house has walk out access to the backyard along with laundry facilities, additional storage and sink. The lower level already has a finished floor, a finished ceiling with lighting and just needs some drywall/panelling and furniture to become an additional living area. You can access the backyard from the kitchen or the lower level, where you will enjoy sitting out on the patio or entertaining with friends and family under the large overhang with sky lights. There is also a shed on the fenced property for additional storage. Easy access to major roadways, commuting to Philadelphia, New Jersey and Delaware is a breeze. Close to all shopping, schools and public transportation. Move quickly to make this residence your own. Schedule a showing today. Open House: Sunday, 5/5 11:00-1:00PM
Courtesy: Realty Mark Associates-CC, 2153764444
View additional infoDiscover the charm of suburban living in this inviting townhome, offering comfort and convenience, featuring 3 bedrooms and 1.5 bathrooms. This residence is designed to cater to the needs of modern families. As you step inside, the warmth of the large living room welcomes you, drawing attention to the picturesque window that bathes the space in natural light. Adjacent to the living room, a formal dining room awaits as well as a recently updated kitchen. The kitchen also provides direct access to your own fenced backyard â an ideal retreat for leisure or entertainment. Ascend to the second floor to find a spacious master bedroom, a sanctuary of relaxation with ample closet space. There are two additional bedrooms upstairs which offers versatility for family, guests, or a home office. The allure of this home extends to the finished basement, which not only offers additional living space but also houses a separate laundry area and provides access to a one-car garage, enhancing the functionality of this charming home. This house also comes with a One Year Home Warranty through America's Preferred Home Warranty. Don't miss the opportunity to make this home yours! *Please note that these photos has been virtually staged by AI.* Open House: Sunday, 5/5 1:00-3:00PM
Courtesy: RE/MAX Affiliates, (267) 520-3711
View additional infoWelcome to 1444 Rainer Rd, a stunningly renovated home located in the desirable neighborhood of Brookhaven, Pennsylvania. This home has 3 bedrooms with 2.5 baths. As you approach the property, you'll be immediately impressed by its charming curb appeal. Upon entering the home, youâll be greeted by a spacious living room area flooded with natural and newly installed LED lights that showcase beautiful, refinished hardwood floors on both levels. The dining room features a custom LED lighting fixture. The custom work in the kitchen is truly a masterpiece, featuring stainless steel appliances, porcelain tile flooring, granite countertops, black graphite sink, 90-degree faucet, gold accent handles and white self-closing doors and draw cabinetry for storage. The updated bathrooms feature back lit LED mirrors with custom tile work. Double hung windows help save money and cleaning time. The main bedroom features 5 ft closet. The finished basement is a true bonus, providing ample space for a family room, playroom, or home office. The utility room, complete with a washer and dryer hook up will make laundry day a breeze. The new Lenox HVAC system will keep you warm and cozy in the winter and cool in the summer. Along with the gas hot water tank for those extra long showers. This home has been thoughtfully updated with the modern family in mind. From the spacious bedrooms and 1-car garage, activity park just 1 minute away, there's something for everyone here. The location is equally as impressive, just minutes from local restaurants, shopping centers and easy access on/off 95 and 202 highways. Don't miss your chance to make 1444 Rainer your forever home. Schedule your tour today and see why this property is the epitome of modern living.
Courtesy: RE/MAX Properties - Newtown, (215) 968-7400
View additional infoInvestment Special! Instant Equity! ARV $259,900+!! Welcome to 119 W Forrestview Road in the Parkside Borough offering a fantastic opportunity! This super cute 2 bedroom, 1 bathroom home has so much potential! The main level features a living room, dining room, kitchen, two generously sized bedrooms & one full bathroom. The lower level features a large full basement perfect for additional living space. The exterior of the home is wonderful with a detached one car garage, nicely sized backyard & large driveway parking. Home is being sold in as-is condition. Buyer responsible for U & O if required. So much to offer & will not last! Call to schedule a private showing today! $189,000318 W 22ND Street Chester, PA 19013
Courtesy: Tesla Realty Group, LLC, (844) 837-5274
View additional infoThis is a package deal. The package consists of 321 Rural Ave, 357 Rural Ave, 359 Rural Ave, 348 Rural Ave all five properties are in Chester PA. Make an offer. Each property is currently rented for $1,450.00.
Courtesy: Better Homes Realty - Hometown, (610) 566-9425
View additional infoWelcome to 1505 Rainer Road! Just unpack your bags and move in! This beautiful home features an open 1st floor with a gourmet kitchen that includes new wood cabinets, quartz countertops, new stainless-steel appliances, and a custom-built pantry. This kitchen has a great deal of cabinet space! Enjoy summer barbecues on the huge deck located off the dining room. This home does not lack in bedroom space, as there is a 4th bedroom on the walk out lower level with a separate private entrance from the front of the house. You will be happy to find a beautiful master bathroom with a huge walk-in shower, new tile, new fixtures, a new vanity and a new toilet. And the 2nd bathroom in the hallway is equally stunning! This home also features new flooring throughout, custom iron railings on the steps leading up to the 2nd floor, and new interior doors and hardware throughout. This home is a must see!!! Donât wait. Schedule a showing today, as homes of this quality in this price range donât last long.
Courtesy: EXP Realty, LLC, (888) 397-7352
View additional infoWhere can you get a 2 bedroom/1.5 bath home in a nice community within a good school district for $143,000? Add to that a community pool and playground, reserved parking and where the Condo association takes care of everything except electricity, cable and taxes! This 1 floor condo has been freshly painted, new floors, newer A/C and slider to patio. The primary bedroom is large enough to include an office area. There is a updated full bath and laundry room. This is a perfect time of year to sit on the patio and enjoy the open green space. The small pool fee is being waived for summer of 2024! Don't pay rent when you can build equity In the community of Brookhaven. Many grocery stores and other conveniences located within a 5 minute drive.
Courtesy: Keller Williams Real Estate - West Chester, (610) 399-5100
View additional infoð Welcome Home! ð Step into the lifestyle you've been dreaming of with this stunning condo in the heart of Brookhaven. From its inviting living spaces to its unbeatable amenities, every inch of this one-unit wonder is designed to impress and delight! As you step inside, you'll immediately feel at home in the spacious living area, perfect for cozy nights in or entertaining guests with ease. Adjacent, the dining area seamlessly flows into an updated kitchen, complete with a dishwasher for effortless meal prep and cleanup. But the magic doesn't stop there! Imagine yourself enjoying the fresh air and sunshine on your private patio, conveniently accessible from the living room via sliders. It's the ideal spot for sipping your morning coffee or unwinding after a long day. When it's time to relax, retreat to the tranquil bedroom, offering a peaceful sanctuary for rest and rejuvenation. And with a stacked washer and dryer right at your fingertips, laundry day becomes a breeze. But the real highlight? The fantastic amenities that come with this condo! Take a dip in the refreshing common area pool or let the little ones burn off energy at the nearby playgroundâit's fun for the whole family! Practicality meets comfort with carpet, vinyl floors in the kitchen, and tile in the bathroom, making maintenance a breeze. Plus, the handicap accessible shower ensures convenience and accessibility for everyone. And for added peace of mind, a one-year home warranty protects your investment, so you can buy with confidence. But don't waitâopportunities like this are rare, especially in today's competitive market. Seize the chance to make this condo your own before it's too late. Schedule your showing today and start living the life you deserve! ð All offers reviewed on Monday 5/6/24 as of now . If there is a change it will be updated in the MLS .
Courtesy: RE/MAX Town & Country, (610) 675-7100
View additional infoWelcome to your new home in the heart of Brookhaven! This charming 4-bedroom, 1.5-bath twin home offers comfort and convenience at every turn. As you step inside, you're greeted by the warmth of natural light flooding through the bright sunroom. The inviting living room features a corner decorative fireplace, adding a touch of elegance and coziness to the space, while the adjacent formal dining room sets the stage for memorable gatherings. The kitchen, conveniently located off the dining room, boasts ample cabinetry and counter space, making meal preparation a breeze. An adjoining breakfast/dining area offers the perfect spot to enjoy casual meals or sip your morning coffee. With a convenient exit to the large fenced-in rear yard, outdoor entertaining and relaxation are just steps away. Venture upstairs to discover three generously sized bedrooms and a full bath, providing comfortable accommodations for family and guests alike. The third floor offers versatile living space, perfect for use as a primary bedroom, family room, or home office, complete with its own powder room for added convenience. Additional highlights of this home include a full unfinished basement, providing plenty of storage, and a level, fully fenced backyard with a patio, offering endless opportunities for outdoor enjoyment and recreation. Conveniently situated near shopping, parks, and within close proximity to Route 352, this home ensures that all your necessities are just minutes away. Don't miss your chance to make this wonderful property your own! $145,0001502 W 12TH Street Chester, PA 19013
Courtesy: BHHS Fox & Roach-Center City Walnut, (215) 627-6005
View additional infoTenant Occupied property. Please do not disturb the tenant. Long term tenant seeking to stay in place for the next buyer. This property is offered for sale with 1506 W. 12th St. $189,000359 Rural Avenue Chester, PA 19013
Courtesy: Tesla Realty Group, LLC, (844) 837-5274
View additional info$189,000357 Rural Avenue Chester, PA 19013
Courtesy: Tesla Realty Group, LLC, (844) 837-5274
View additional info
Courtesy: Long & Foster Real Estate, Inc., (610) 892-8300
View additional infoWelcome to this inviting 3-Bedroom, 1.5 Bathroom home flooded with natural light. Step inside to discover a spacious living room with wood burning stove, a formal dining room and a beautifully updated kitchen with huge pantry, featuring an island and, granite countertops. Sliders of the kitchen lead to the fenced rear yard, perfect for outdoor entertaining! The main level also offers the convenience of a newly added powder room! Upstairs, you'll find three good-sized bedrooms, each offering comfort and relaxation. The updated Bathroom adds a touch of modern elegance to the upper level. With finished hardwood flooring, updated Kitchen, the newly added powder room on the main level, updated bathroom on the upper level, fresh paint throughout, new electric throughout and a new roof installed April 2024, this home combines style and functionality. Schedule your showing today and experience the perfect blend of comfort and convenience. $189,000321 Rural Avenue Chester, PA 19013
Courtesy: Tesla Realty Group, LLC, (844) 837-5274
View additional info$189,000348 Rural Avenue Chester, PA 19013
Courtesy: Tesla Realty Group, LLC, (844) 837-5274
View additional info
Courtesy: Coldwell Banker Realty, (610) 828-9558
View additional info$225,000213 Gingko Lane Chester, PA 19013
Courtesy: BHHS Fox & Roach - Hockessin, (302) 999-9999
View additional infoWelcome home to 213 Gingko Lane! enter and you will be amazed at the updates and care that the owner has put into this home. Custom flooring throughout and all freshly painted. The spacious living room is a great place to entertain or relax. The dining room off the fully updated kitchen offers a place for large gatherings or just a quiet dinner. Escape to the private oasis in the rear yard through the sliding door. The yard has a custom patio, privacy fence and an assortment of flower and plants. Proceed upstairs to find three, large bedrooms, the primary having a private bath. An added bonus is the fully finished basement perfect for a pool table or movie theater. The seller has updated almost everything in the home and has spare no expense. The HVAC was totally replaced in 2021! Nothing to do but just move in and enjoy. Located close to major roads, highways and shopping. Sale contingent on owner purchasing a new home. Open House: Monday, 5/6 2:45-4:30PM
Courtesy: Keller Williams Real Estate - Media, (610) 565-1995
View additional infoBUILDER INCENTIVE: For all offers written by 5/31/24, builder is offering either a 2/1 buydown, or a $2,500 seller assist at closing, buyers choice. (The buydown is 2% OFF your mortgage rate in Year 1 and 1% OFF your mortgage rate in year 2. Offer applies exclusively to communityâs preferred lender, Mortgage Country, LLC.) Welcome to The Residences at Brookhaven Glen, Delaware County's newest active 55+ adult community*, new construction at its finest!! This "open concept" unit is a quick delivery unit, ready for you to move right in and is located in building 3, Unit 332. This unit has an expansive living area (the wall has been removed between the living room and what would have been a den) and has sliding glass doors to a balcony. It also has 9 foot dramatic ceilings, a gorgeous white and granite kitchen, 2 bedrooms and 2 full baths. This unit also boasts raised panel doors throughout with custom hardware, vinyl plank flooring throughout, and a "Progress Lighting" lighting package in foyer/dining area/kitchen. A full size washer and dryer are also included in unit! The master bedroom suite includes a walk-in closet and a full bathroom with a double sink. The full hall bath features a large tiled shower. Please not that this unit does not include furniture (the furniture seen in pictures is from the model at 212). There are so many on-site amenities include a private dog park, gorgeous courtyard with lovely landscaping includes water fountain with amazing history, and gazebo (with rocking chairs for your relaxation) and 2 pergolas with natural gas grills for your grilling pleasure. All buildings are completely ADA accessible and also include an elevator. Conveniently located just minutes from I-95, Route 1, the Blue Route, Media Boro, the airport and lots of shopping and restaurants! (84 Units Total. 7 buildings each with 3 levels, 12 units per building). Come see! You won't be disappointed! Another great perk is that seller is willing to accept Home Sale Contingencies! Beautiful community, lovely grounds, and unit is move in ready! MODEL is Unit 212. Call for appointment as Model hours vary weekly. *Community currently under the 80/20 rule, so these homes are also available to residents over the age of 19 Chances are very good (based on other similar homes in Brookhaven ) that once an appeal is filed, taxes will be reduced. Open House: Monday, 5/6 2:45-4:30PM
Courtesy: Keller Williams Real Estate - Media, (610) 565-1995
View additional infoBUILDER INCENTIVE: For all offers written by 5/31/24, builder is offering either a 2/1 buydown, or a $2,500 seller assist at closing, buyers choice. (The buydown is 2% OFF your mortgage rate in Year 1 and 1% OFF your mortgage rate in year 2. Offer applies exclusively to communityâs preferred lender, Mortgage Country, LLC.) Welcome to The Residences at Brookhaven Glen, Delaware County, new construction at its finest! Many units are available on 1st, 2nd or 3rd floors in several buildings with different, views and upgrades. In each of these homes, an entry foyer with an open floor plan and a gorgeous kitchen greet you. Each unit has 2-3 bedrooms and 2 full baths. The living area is beautiful and has sliders to a lovely patio on 1st floor or balcony (2nd and 3rd floors). Beautiful 9 foot dramatic ceilings make this floor plan seem even more spacious. These units also boast raised panel doors throughout with custom hardware, vinyl plank flooring in foyer, living room, dining area, and kitchen, Superior Shaw stain-resistant carpeting in a variety of colors for den/bedrooms, and "Progress Lighting" lighting package in foyer/dining area/kitchen. Kitchen also has many choices of cabinets, stainless steel undermount sinks, granite counter tops, gas cooking, and Stainless Steal GE appliances. A full size washer and dryer are also included in each condo. The beautiful master suite and 2nd bedroom feature customizable flooring and lighting, and the master suite includes a walk-in closet and a full bathroom with a double sink. The full hall bath features a large stall shower. There are so many beautiful choices in these homes, an on-site amenities include a private dog park (to be ready soon), gorgeous courtyard with lovely landscaping includes water fountain and gazebo (with rocking chairs for your relaxation) and 2 pergolas with natural gas grills for your grilling pleasure. All buildings completely ADA accessible. Conveniently located just minutes from I-95, Route 1, the Blue Route, Media boro, the airport and lots of shopping and restaurants! (84 Units Total. 7 buildings each with 3 levels, 12 units per building). Come see! You won't be disappointed! Another great perk is that seller is willing to accept Home Sale Contingencies! Beautiful community, lovely grounds, several units move in ready or customize your own home with all your personal choices! (If you choose to make the den a 3rd bedroom, upgrade charges will apply for door, closet, etc. as standard den is currently an open room). MODEL is Unit 212. Call for appointment as Model hours vary weekly. *Community currently under the 80/20 rule, so these homes are also available to residents over the age of 18 Chances are very good (based on other similar homes in Brookhaven ) that once an appeal is filed, taxes will be reduced. How may I help you?Get property information, schedule a showing or find an agent |
|||||||||||||||||||||||||||||||||||||||||||||||||||||||||||||||||
Copyright © Metropolitan Regional Information Systems, Inc.


