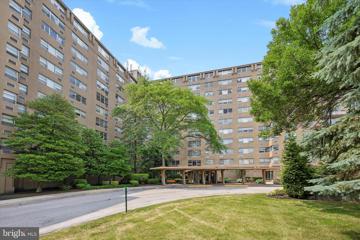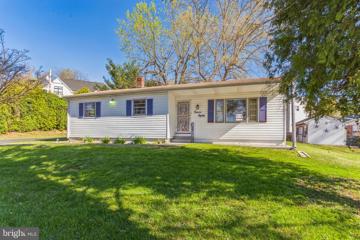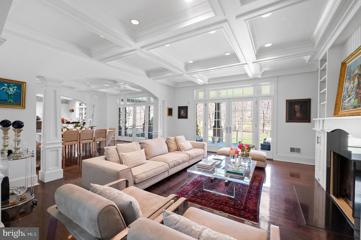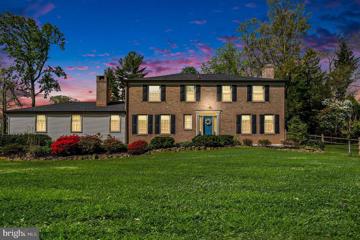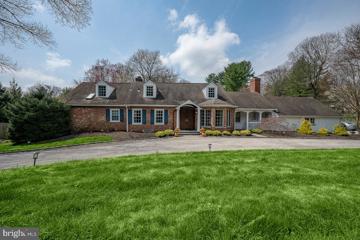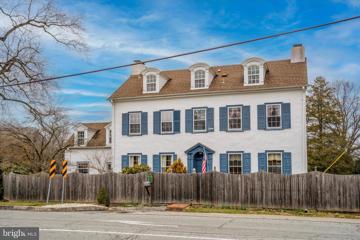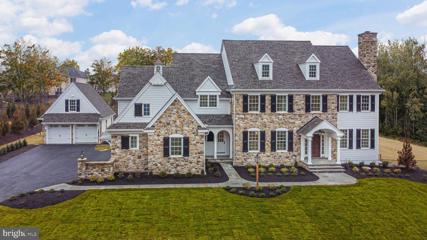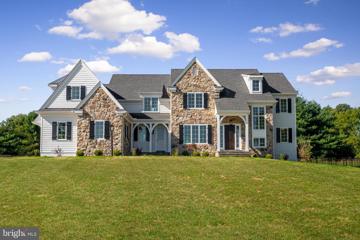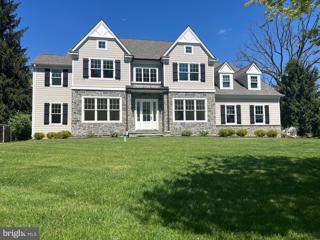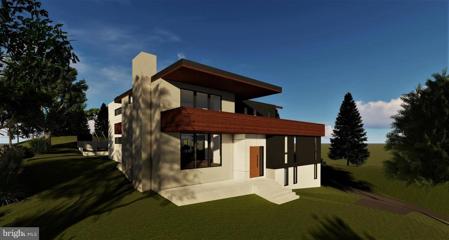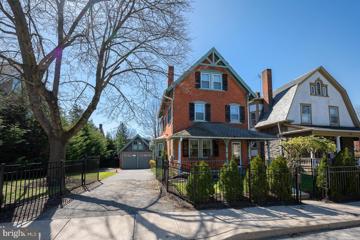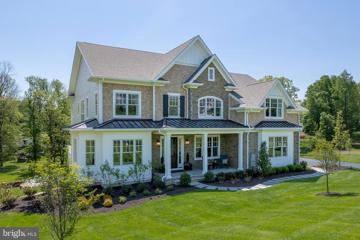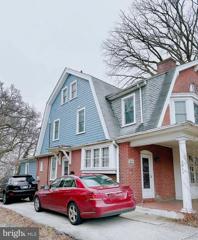 |  |
|
Saint Davids PA Real Estate & Homes for SaleWe were unable to find listings in Saint Davids, PA
Showing Homes Nearby Saint Davids, PA
$2,389,00026 Berkshire Drive Wayne, PA 19087
Courtesy: Compass RE, (610) 822-3356
View additional infoNEW CONSTRUCTION COMPLETED!! This gorgeous home is in a highly sought after neighborhood in Wayne. Custom 5 bedroom, 6 bath home located in the top ranked Tredyffrin-Easttown school district. The home is located on a beautiful private 1 acre lot at the end of a cul de sac. This fabulous home offers over 5,100 square feet with an open floor plan and many high end finishes. Interior features include gorgeous site finished white oak hardwood floors throughout the first floor, second floor hallway and primary suite. An impressive two story foyer, custom molding, recess lighting, gourmet kitchen with stainless steel appliances, walk in pantry, build-in cubbies in the mudroom off the garage, two zone HVAC system and a walk out basement. The kitchen is filled with sunlight in the mornings and boasts a large island with Quartz countertop and fabulous eat-in breakfast area with large sliders onto the deck. The first floor includes a living room, dining room, great room with gas fireplace, powder room, full bath and a home office. On the second floor is the owner's suite with his and her walk in closets, primary bath with dual vanity, heated floors, free standing tub and private water closet. Four additional generously sized bedrooms on the second floor, two bedrooms with en suite baths and one Jack and Jill. Exterior features include stone and James Hardie siding, standing seam roof on the front and back porch and a flagstone walkway. The backyard is a true oasis featuring a covered deck with a gas fireplace and plenty of privacy - a perfect entertaining space! This spectacular home could be yours - make an appointment today!! Taxes will increase once property is assessed for new construction improvements.
Courtesy: RE/MAX Services, (215) 641-2500
View additional infoThis beautifully remodeled 3rd floor 2 bedroom condo with a den offers the perfect blend of modern luxury and convenience in the heart of the Main Line. Upon entering, you'll be greeted by freshly installed modern wood flooring and painted convenient open floor plan kitchen and living area, including a den overlooking the green area. This beautifully remodeled kitchen, boasting sleek quartz countertops w/island, tile backsplash, white cabinetry, deep sink w/garbage disposal, ALL NEW stainless steel appliances including a gas range, refrigerator, built-in microwave and a dishwasher. The primary bedroom, featuring ample closet space and natural light pouring in through large windows. The 2nd bedroom has a closet with its own AC and there is a completely remodeled hall bathroom that offers tile surrounding a NEW bathtub, tile floor, modern fixtures and stylish finishes. Convenience is key while the building amenities cater to your every need. Key card building access and a front desk clerk provides security and assistance when needed. Take a refreshing dip in the pool on hot summer days, and utilize the convenient storage space for your belongings. Located in a coveted neighborhood, this condo offers easy access to shopping, dining, entertainment, and public transportation. Don't miss the opportunity to make this meticulously remodeled condo your new home sweet home!
Courtesy: Long & Foster Real Estate, Inc., (302) 351-5000
View additional infoA coveted 2 bedroom 1 bath corner unit with balcony on a pet friendly floor!Move in ready 3rd floor unit. New solid wood interior doors, updated bath with new toilet, new fixtures, vanity and ceiling. Updated kitchen with plenty of cabinet space, granite countertops and stainless steel appliances open into the living area. Hardwood floors throughout. Fresh paint and new light fixtures. A specious hard to find unit with outdoor space. Ample parking and more. The Radnor House offers a convenient location close to shopping, major road connectors and workplace. A stone's throw away from Villanova University. There are common modern laundry facilities, a low utility fee, reserve parking for an additional fee, outdoor pool, playground, ample free parking in open parking area and more. Take a look and you will not be disappointed. $2,195,000659 Andover Road Newtown Square, PA 19073
Courtesy: BHHS Fox & Roach-Haverford, (610) 649-4500
View additional infoWelcome to 659 Andover Road, an exquisite blend of timeless elegance and modern comfort in this distinguished stone estate manor home. Ideally situated on a prestigious street near Aronimink Golf Club and the Episcopal Academy Campus, this Archer & Buchanan architectural marvel stands as a testament to unparalleled craftsmanship and refined taste. As you approach, the property's grandeur is immediately evident, with stone entrance piers welcoming you to this exceptional property. Step through the front entrance into a gracious foyer, where the enchantment begins. A sense of warmth envelops you as you traverse the threshold, greeted by a grand living room adorned with coffered ceilings, hardwood flooring, and a majestic fireplace. Every detail speaks of superior craftsmanship and timeless design, while expansive windows offer captivating views of the meticulously landscaped grounds. The seamless transition from indoor to outdoor living is achieved through French doors leading to a sprawling deck, where a second fireplace beckons you to linger beneath a covered veranda. Adjacent lies a flagstone terrace, complete with a hot tub and swimming pool, providing a private oasis for relaxation and entertainment. Back inside another set of French doors, an elegant dining room awaits, featuring a picturesque stone fireplace, intimate ambiance, making the perfect place for hosting memorable gatherings. The adjacent Butler pantry displays an exposed brick wall, adding character and charm. A well-appointed home office and a handsome library with wood cabinetry and bookcases offer quiet retreats for work or leisure. Each of these rooms have windows that bathe the spaces with natural light. The heart of the home lies in the gourmet kitchen, a culinary haven designed for both functionality and beauty. Custom made wormy chestnut cabinets, high-end appliances, including a Thermador cooktop and oven, and Subzero refrigerator, elevate the art of cooking, while a central island provides ample space for meal preparation and casual dining. French doors lead from the kitchen to the rear deck, seamlessly extending the living space outdoors. Conveniently adjacent to the kitchen, a mudroom and garage offer practical amenities for everyday living, ensuring functionality is seamlessly integrated throughout the home. Ascend the architecturally significant staircase to the second floor, where the primary bedroom awaits, featuring a spa-like en-suite bathroom, complete with a shower, soaking tub, and double sink vanity. A spacious walk-in closet provides ample storage space, while expansive windows offer breathtaking views of the surrounding landscape. Additional bedrooms on the second floor share well-appointed bathrooms and sitting areas, providing comfort and privacy for family and guests alike. For added convenience, rear stairs offer easy accessibility to the lower levels of the home. Ascend to the third floor to discover a sixth bedroom, complete with a full bath, offering a serene retreat for guests or family members seeking solitude and relaxation. The walk-out lower level of the home is a haven of luxury and entertainment, featuring a light-filled family room, second kitchen, and wine cellar. A generously sized exercise room provides space for your fitness regimen, while multiple doors offer seamless access to the rear grounds, allowing you to enjoy the beauty of the outdoors from the comfort of your own home. A large utility room for storage and a two-car garage finish off this expansive space. With its thoughtful layout, elegant features, and impeccable attention to detail, 659 Andover Road offers a lifestyle of sophistication and convenience. Don't miss the opportunity to make this extraordinary residence your own and experience the epitome of Main Line living at its finest.
Courtesy: Whitney Sims Realty LLC, (610) 525-4575
View additional infoWelcome to 1280 Supplee Lane located in Upper Merion School District. This ranch-style home has 3 bedrooms, one bath, and a large basement. This is a great opportunity to have your dream home in Conshohocken. Pa. This property is waiting for you to put your special touch on it. The Property is being sold with the 4 lots. Located minutes away from 476, I-95, and 202 this is the perfect location. King of Prussia Mall, the town center, restaurants, and shops are minutes away as well. This family-friendly neighborhood is waiting for you to join the community. Schedule your showing today!
Courtesy: RE/MAX Preferred - Newtown Square, (610) 325-4100
View additional infoProud To Present This Truly Unique 4/3 - 2.5 Bath Home In Greene Countrie. Enter Home Down The Newly Installed Pennsylvania Blue Granite Front Walkway (2024). Primary Renovations To The Home Began In 2015. Interior Walls On The Main Level Were Removed (Permitted) To Provide A Totally Open Concept. Custom Floating Stairwell Was Installed (The Iron Shop) Ascending To The Upper Level And Also Descending To The Lower Level. New Stone Fireplace Mantle Accents This Spacious Sun Filled Living, Dining And Kitchen Areas. All Highlighted By Refinished Hardwood Floors Throughout. All New Double Paned Windows Accented With Custom Hunter - Douglas Remote Electronic Blinds. Updated Kitchen Cabinets, Quartz Countertops And Stainless Appliances, New Whirlpool Side By Side Refrigerator (2023). New Gas Lines Were Run To The Home (2020) And Oil Tank Was Removed. Powder Room Renovated With Porcelenosa & Stone Tiles, High End Fixtures And Vanity. Separate Laundry Room With Outside Exit. All New HVAC System (2021) With Natural Gas Heat. Upper Level Boasts Main Bedroom With Remote Window Treatments. New Spacious Bath With Walk In Shower, Porcelenosa And Stone Floors/Walls. In addition Bedrooms 2 And 3 Are Newly Renovated Accented By Updated Hall Bath & Closets. 4th Bedroom Was Converted To Main Walk In Closet And Can Easily Be Converted Back To A Spacious Bedroom. Lower Level Interior Walls Were Removed Except For The HVAC and 2 New Sump Pump Rooms. Floor Has Been Acid Washed And Finished Off With A Modern Cement Finish. Exterior Of The Home Is Simply Breathtaking. Private Patio Leading From The Living Area Overlooks Landscaping That Has Been Professionally Designed & Maintained. Amish Firewood Shed (2020) From Stoltzfus Structures. Driveway Was Repaved (2023). New Garage Door (2022). New Roof & Chimney Cap (2018). New Siding & Insulation Wrap (2018). New Gutters With Gutter Guards (2018). A Must To See. Nearby Award Winning Schools, Golf Courses, Ellis Preserve, Shopping, Restaurants, Entertainment, Fitness And Health And Much More. $3,495,000419 Thornbrook Avenue Bryn Mawr, PA 19010
Courtesy: BHHS Fox & Roach-Haverford, (610) 649-4500
View additional infoWelcome to your dream home â a masterfully designed 7,400 square foot cedar-sided Hamptons-style residence that exudes elegance and modern comfort. Built in 2006 in the tradition of noted architect Robert A. M. Stern and updated in 2016 by the current owners, this magnificent property sits on 1.66 acres in Bryn Mawr. This 3 story, 6 bedroom, 7 and a half bath home is a harmonious blend of luxury, comfort, and state-of-the-art amenities, making it the epitome of upscale living. As you step into the grand foyer, you are greeted by a stunning staircase that sets the tone for the exquisite craftsmanship found throughout the home. Hand crafted archways and coffered ceilings create the perfect setting for entertaining. The first floor unfolds into a seamless flow of spaces including a sophisticated living room with gas fireplace and formal dining room completed with walls of French doors that open onto the stone patio overlooking the beautiful natural grounds. The bright chef's kitchen is equipped with top-of-the-line Sub Zero and Dacor appliances, butler's pantry and climate controlled wine room. The kitchen's beautiful built-in cabinetry and stunning woodwork extend throughout the first floor, enhancing the aesthetic appeal and functionality of the space. Adjacent to the main living area is a discreet staircase ascending to a cozy library and office/au pair suite with full bath, providing a private retreat within the home. A striking glass-walled hall leads to the entertainment wing, a haven for leisure and enjoyment. Here, you'll find a breathtaking Art Deco tiered theater, offering an unparalleled cinematic experience. Adjoining the theater is a full service kitchen, full bath, and an expansive family room designed for ultimate comfort and style. The entertainment wing also boasts a second-floor gym. From the entertainment wing, you can enter the spectacular outdoor relaxation area, featuring a magnificent slate patio, a pool with a waterfall whirlpool, a stone fireplace, and a built-in grillâ all set against the backdrop of meticulously landscaped grounds. The grand main staircase in the foyer leads to the second-floor accommodations, including a luxurious master suite overlooking the gracious grounds, with massive custom his and her closets, built-in cabinetry, and a marble radiant heated bath with a custom two-person glass walled shower and whirlpool tub. Three additional en-suite bedrooms and a laundry room complete the second floor, offering comfort and privacy for family and guests alike. The journey continues to the third floor, where two recently added additional bedrooms, a full bath, cedar closet, and extra storage space await, providing ample room for family or visiting guests. This home is equipped with advanced technology for both convenience and security, including a Lutron lighting system, comprehensive house media system, whole house Generac generator, and five HVAC units. The property also features a large 3-car garage with built-in cabinets, ensuring ample space for vehicles and storage. Located on the prestigious Main Line, in the coveted Lower Merion School District, this home is not just a residence, but a lifestyle choice, offering luxury, privacy, and tranquility. Don't miss the opportunity to own this extraordinary home where every detail has been carefully crafted to ensure unparalleled elegance and comfort. $999,0001005 Tenby Road Berwyn, PA 19312
Courtesy: Long & Foster Real Estate, Inc., (610) 225-7440
View additional infoWelcome to your dream home 1005 Tenby Road. In the much sought-after neighborhood, This traditional brick colonial is in the Tredyffrin-Eastown School District. Nestled on a serene 1-acre corner lot. Step inside to discover a spacious and thoughtfully designed living space. You are greeted by this 4 bedroom 3 bathroom home with, a newly renovated powder room, and a large formal living area with a fireplace, The cozy family room has built-in cabinets and a second fireplace. Spacious kitchen looking out to your backyard opens up to another family/media room. There is a laundry room right off the kitchen for convenience. Formal dining room for special occasions. Very spacious bedrooms and plenty of closet space. A fenced-in backyard... 2024 New roof and gutters. An unfinished basement for all your storage needs. $1,690,0001416 Old Gulph Road Villanova, PA 19085
Courtesy: KW Main Line - Narberth, 6106683400
View additional infoWonderful, 5 bedroom, 4 and a half bath, 4,997 sq ft Villanova home sitting on 1.09 acres awaits! Double doors open to the 2-story foyer where you will immediately notice the beautiful details and hardwood floors that flow throughout the home. The formal dining room to the right has a lovely bay window and an elegant built-in cabinet. The formal living room features a fireplace with built-in bookcases, hardwood floors, and plenty of light. From here, enter the spacious gourmet kitchen with a large island, granite countertops, stainless steel appliances, tons of cabinet space, a pantry, and a breakfast area with sliders to a slate patio. The fabulous family room, with a vaulted ceiling, exposed beams, fireplace, and skylights, is flooded with natural light and sits conveniently off the kitchen. French doors open to a slate patio with stunning views of the expansive backyard, gorgeous pool and stunning sunsets. The 1st floor primary suite, with a private deck overlooking the grounds, gas fireplace, built-in armoires, walk-in closet, and full en-suite bath with soaking tub and oversized marble shower, is the perfect retreat. A bonus room (can be used as an extra bedroom, nursery, or office space), mudroom, laundry, and half bath complete this level. Upstairs, you will find 3 additional bedrooms, one with a full en-suite bath and 2 walk-in closets, and a full hall bath. The finished walk-out lower level spans the entire footprint of the house and has a wet bar and full bath is perfect for a rec/playroom or in-law suite and offers access to the backyard and pool area. The lush, manicured level yard is your own private oasis with its quiet patio for enjoying your morning coffee, and a 9ft deep swimming pool for cooling off on a hot summer's day. 2-Car garage and a circular driveway offer plenty of parking space. Full house Generator, new water heater, new washer and dryer, new dishwasher, and water softener. It is located in the Award Winning Lower Merion School District. Easy access to train stations and major roadways, including 476 and 76. This property is a must see!
Courtesy: Compass RE, (267) 435-8015
View additional infoHistoric Quality or New Construction - A Building Site Opportunity Residence and Bank Barn existing on site. Perfectly situated, near Episcopal Academy and Newtown Square, this historic property is ready for a new owner seeking a wonderful barn for a home occupation or studio. The residence, could be preserved as an historic, gracious home and improved with additions and features up to contemporary standards or, demolished to allow for a significant, sophisticated new home on 1.5 acres adjacent to Aronimink Golf Club. The property enjoys south-eastern exposure for proper sun orientation on the living side (rear) elevation. A site plan attached, indicates a proposed new construction footprint to relate to the picturesque bank barn structure. Privacy is assured as neighboring Aronimink Golf Club open space lies behind a stand of protective trees. The available photos convey the current house of 3,600 square feet in move-in condition, even if only while building a new home on the site. The stone bank barn provides excellent space for a variety of uses and is situated to add a private, compound feel to the property. Need an art studio? A home work space? Party barn? (approx. 2,000 sq. ft. on each floor). This structure is ready to be remodeled into your dream space. Come and tour the grounds, barn and residence with me and see the possibilities.
Courtesy: KW Greater West Chester, (610) 436-6500
View additional infoDiscover a rare opportunity to create your dream home on a flat homesite backing Aronomink-owned land, just moments from the Episcopal Academy. Embrace endless possibilities with an existing barn, awaiting transformation into your ideal space â party barn, home office, personal gym, etc. This popular Conestoga floor plan offers a 4+ bedroom, 3.2+ bathroom layout with an expansive canvas for customization. Step into a realm of refined sophistication as the foyer welcomes you, flanked by elegant dining and living spaces. Transition into the kitchen, merging into bright breakfast and family areas, while a convenient butler's pantry, private study, two powder rooms and a 3-car garage complete the main level. Ascend to a sanctuary on the second floor, where the master suite awaits with a vaulted ceiling, two walk-in closets and spa-like bath. A second en-suite bedroom and two additional bedrooms with a shared bath are on this floor as well as the laundry room. A 5th bedroom, 4th bathroom option is available. Need more space? Extend your living space with a finished basement, perfect for entertaining or relaxation, a covered porch, patio or pool. With Hellings Builders, expect unparalleled craftsmanship, premium materials, and the flexibility to tailor your home to perfection. Collaborate with Z Domus Designs to envision your ideal interior. Pictures depict a completed Conestoga model with potential modifications and enhancements. Please note that a detached garage is available as an additional option, not included in the base price. Custom floor plans are available. Don't miss this chance to craft the lifestyle you've always desired in a prime location with endless possibilities.
Courtesy: KW Greater West Chester, (610) 436-6500
View additional infoDiscover a rare opportunity to create your dream home on a flat homesite backing Aronomink-owned land, just moments from the Episcopal Academy. Embrace endless possibilities with an existing barn, awaiting transformation into your ideal space â party barn, home office, personal gym, etc. Introducing the Newtown model - where luxury meets modern living in this stunning 4+ bedroom, 3.2+ bathroom residence, offering opportunities to tailor every detail to your taste. Step through the dramatic two-story foyer and immerse yourself in the expanse of the great room, kitchen, and breakfast area. Hosting dinners is a delight with the elegant dining room, while the study provides a private workspace. Upstairs, indulge in the opulence of the master suite, complete with a lavish bathroom and spacious walk-in closets. Discover a princess suite bedroom with an en-suite bathroom, two additional bedrooms connected by a jack-and-jill bath, and a convenient laundry room. Opt for a 5th bedroom and fourth bath for even more versatility. But the customization doesn't end there - explore options to add a finished basement, covered porch, and pool to create your ultimate oasis. Seeking a completely custom floor plan? Our team is ready to accommodate your every desire. With Hellings Builders, expect nothing less than top-tier craftsmanship, premium materials, and hands-on involvement from the company owner. Collaborate with Z Domus Designs to bring your vision to life, ensuring every corner reflects your personal style. Please note, photos represent a similar model by the same esteemed builder. The covered porch and pool are available as optional enhancements, not included in the base price. Don't miss this chance to elevate your lifestyle with a home tailored to perfection. $1,850,000249 Dogwood Lane Berwyn, PA 19312
Courtesy: Keller Williams Main Line, 6105200100
View additional infoReady for immediate delivery from Rayer-Sexton Homes. Sitting on a .60 acre lot in desirable Berwyn with Tredyfrin/Eastown Schools. Youâll be immediately impressed with the quality of this home. The meticulously designed first floor layout has 10 ft ceilings throughout, custom moldings, 2 zone heating, site-finished white oak floors, a spacious family room with gas fireplace, a breakfast room with walls of windows and sliders to the deck. An impressive gourmet kitchen caters to the family cook with Thermador and Sharp appliances, cabinetry from Century Kitchens, an oversized island with both storage and seating, a mudroom with cubbies, walk in closet, a powder room and entrance to a 3-car garage. The formal living room can easily be used as a den, library, or office. The formal dining room offers a Butlerâs Pantry leading back to the kitchen. The 2nd floor boasts 5 generously sized bedrooms and 4 baths. The master bath features an oversized stall shower, soaking tub, double sink, tray ceiling and two large walk-in closets. Two bedrooms have en suite baths, and 2 bedrooms share a Jack and Jill bathroom. Conveniently located to all major highways along with an abundance of local restaurants & shopping. Rear yard will be sodded when weather permits. Current assessment and taxes are based on land only, taxes will increase once property is assessed with improvements $3,450,000933 Wootton Road Bryn Mawr, PA 19010
Courtesy: Compass RE, (610) 822-3356
View additional infoModern on the Mainline!!! This home by PORTFOLIO is another amazing Modern home in Bryn Mawr on a fabulous cul de sac, close to Bryn Mawr Hospital and Major Road and Shopping. This home provides all the benefits of new construction and even better value. If you are a lover of modern and want to be on the mainline, this 5+ bedroom 5+ and 1/2 bath home is your dream home. Please schedule an appointment for all the details of this unique modern home. There are several purchasing//financing scenarios available. Please reach out for details. Make sure to click on the video icon to see a full virtual tour! The listing agent has a financial interest in this home. $3,250,000761 Mount Moro Road Villanova, PA 19085
Courtesy: Compass RE, (610) 822-3356
View additional infoSet atop a hill on coveted Mount Moro Road in Villanova, this new construction home is a true display of modern elegance with an appeal to the Main Line aesthetic. This home seamlessly blends timeless design with modern living on nearly an acre of land in the heart of Villanova. Upon arrival, you are greeted by a winding bluestone walkway flanked by artfully designed landscaping with James Hardie Board & Batten and Stone-clad exterior, black Andersen windows and doors, and sweeping views of Mount Moro Road. The Grand Foyer showcases the home's open design with a two-story window accented with Restoration Hardware's Aquitaine Chandelier illuminating a white oak staircase with board & batten accent wall and custom designed iron railing. The living room is the heart of the home, featuring a dual-sided gas fireplace with floor-to-ceiling slate, with easy access to the gourmet kitchen and outdoor access through the 12' California Style Bifold Door complimenting the 10' first floor ceiling height and 9.5" wide White Oak hardwood flooring. The motorized outdoor pergola set atop the Trex Lineage decking features motorized screens that fully close, roof slats that open and close (and are fully waterproof when closed), built-in heaters and fans making this area your dream indoor/outdoor living space year-round. The Gourmet Chef's Kitchen is adorned with stunning Quartz slab countertop and backsplash, 10' x 5' waterfall island with seating for five, 48" Wolf Gas Range, GE Monogram Paneled appliance suite, floor-to-ceiling custom inset cabinetry, two Kohler Porcelain sinks with Kohler Purist Faucets. A Walk-in Pantry and breakfast nook overlooking the side deck perfect for outdoor dining complete the space. The Formal Dining room is outfitted with custom wine wall with a floating cable suspension system and additional ceiling-height built-ins. Down the hall you will find a formal living room with custom 9' tall wrought iron doors facing the other side of the gas fireplace accented with a iron chandelier. The first floor is finished with a powder room, home office with built-ins by California Closets with outdoor access through a slider, bedroom with walk-in closet and en-suite bathroom, and a mud room convenient for side-yard access. Upstairs, the primary wing rivals any 5-star hotel suite, featuring an oversized bedroom with tray ceiling detail, spa-inspired primary en-suite bath, and "His" and "Hers" walk-in closets outfitted by California Closets. The primary bath features floor-to-ceiling porcelain slab wall, spa shower with Kohler Water Tiles (six), Rainfall Shower Head and Kohler Stargaze soaking tub. An 11' long dual-sink quartz countertop washed oak vanity along with a linen closet provide ample storage and functionality for starting and ending your day. Shower glass will be installed by May 18th. The remainder of the second floor features four generously sized bedrooms, each with hardwood flooring, en-suite baths and walk-in closets outfitted with California Closets built-in closets. The second floor also features a full laundry room with custom cabinetry and LG washer/dryer. Basement is fully finished with hardwood floors and features a mud room area with built-ins off the two-car garage, as well as built-ins for a TV and additional storage; perfect for a kids play area or family movie and game night. A powder room and utility room with sink and all-in-one washer/dryer complete this space, as well as ample storage with three closets. The house features Restoration Hardware Lighting, Kohler fixtures, and California Closets throughout the entire home. This house is 100% turnkey and ready to move-in.
Courtesy: KW Main Line - Narberth, 6106683400
View additional infoDon't miss this beautiful Victorian duplex in the heart of Bryn Mawr! Convert it to the home of your dreams with its gorgeous old-world charm. Currently set up as a duplex, the first floor features a 1 bedroom and 1 a half bathroom unit with beautiful hardwood floors, a gas fireplace, stainless steel appliances, a large kitchen island with marble counters, a breakfast bar, a pantry, and a large bedroom. There is an updated bathroom with a custom shower with a glass enclosure and a double vanity. The upstairs 2-story unit features a living room, spacious eat-in kitchen, bedroom, full bath, and laundry on the main floor and 2 additional bedrooms on the upper level. Potential to be a 5 bedroom, 2 and a half bath home. Utilities are separately metered. The unfinished basement offers tons of extra space and storage. Detached 2 car garage with loft. Located in the Award Winning Radnor School District. Walk to the train and Bryn Mawr Hospital. Close to parks, shops and restaurants, and all that Bryn Mawr has to offer. Open House: Sunday, 5/26 12:00-5:00PM
Courtesy: BHHS Fox & Roach Wayne-Devon, (610) 651-2700
View additional infoThis is the model home and is the current sales center for all our current and future projects. It is located in the TIBURON community. Model hours are 12pm-5pm (7 days a week) ***Photos shown are of the model home with options and upgrades that are not included at the listing price shown. *** Base prices are subject change based on location and standard specification levels. Bentley Homes' reputation is built on a solid foundation of quality and elegant home building for close to 50 years on the Mainline. $1,745,000861 Bryn Mawr Newtown Square, PA 19073
Courtesy: VRA Realty, (484) 800-1777
View additional infoWelcome to 861 Bryn Mawr Avenue, a meticulously renovated Mainline residence that was entirely remodeled and expanded in 2023. Spanning 5,885 square feet, this home offers 5 bedrooms, an office room, gym, 4 full baths, and 2 half-baths. The open-concept floor plan featuring hardwood flooring and a neutral color palette, centers around a formal living room boasting a gas fireplace and ample natural light. The custom kitchen is a chef's dream, featuring top-tier appliances, a wet bar and access to the covered patio. The main level also includes a bedroom suite, library/office, and half bath. Upstairs, the newly constructed second floor hosts the primary suite with a luxurious spa-like bathroom and oversized balcony with serene views of the lush backyard. This level has an additional en-suite bedroom and two generously sized bedrooms share a hall bath. Laundry room is conveniently on this floor. The expansive walk-up lower level has direct access to the outside, with a home theater room, family room, flex spaces, additional laundry, and half bath. Among the premium features are Hardie siding, Andersen windows, whole house generator, custom closets, and a multi-zone speaker system. Located in the award winning Radnor Township School District. This home is conveniently located near Route 476 and the PA Turnpike, just a short distance from Center City Philadelphia. Easy access to SEPTA regional rail service to New York. Only an 8-minute drive to SAP Headquarters. Plus, enjoy quick access to the finest shopping, dining, and entertainment options the Main Line has to offer.
Courtesy: Long & Foster Real Estate, Inc., (610) 696-1100
View additional infoStunning 3 Bedroom Oasis in Prime Suburban Locale. Welcome to your dream home nestled in the heart of a sought-after Newtown Square neighborhood. This immaculate property boasts 3 spacious and sunlit bedrooms, complemented by 2.5 completely remodeled bathrooms featuring modern fixtures. The home has been thoroughly updated with refinished hardwood floors on the first floor, new vinyl flooring in the lower level, and fresh paint throughout. New windows and recessed lighting have been installed throughout the entire house. On the main floor you'll find a spacious living room with a masonry wood burning fireplace featuring gas logs, perfect for cozy evenings. The sleek and functional kitchen is equipped with brand new appliances and quartz countertops. The kitchen and dining area flow seamlessly together and are accented by large windows inviting natural light and overlooking your backyard oasis. Step into your private retreat with a lush green oasis backyard surrounding a sparkling in-ground pool, perfect for relaxation and entertainment. Outdoor entertainment space includes a brand new composite deck and an expansive patio surrounding the pool. Plenty of storage space for all your outdoor gear in the attached one-car garage with additional driveway parking. As you enter the lower level from the driveway you'll find the laundry/mud room with ample storage closets. Continue through to find the spacious lower level featuring the second masonry wood burning fireplace equipped with vented gas logs. HVAC installed in 2024. Enjoy the best of suburban living with nearby parks, schools, shopping, and dining options. Schedule your showing today and make this exquisite property your own! Please note showings open Friday afternoon.
Courtesy: BHHS Fox & Roach-Rosemont, (610) 527-6400
View additional infoMove-In-Ready and located on a private cul-de-sac, walking distance to the town of Berwyn, the train, and award winning TE Schools, this completely restored and reconstructed estate home seamlessly blends the charm and character of a classic Main Line home with the luxury and conveniences of new construction living! New Construction elements like the open floor plan, gourmet kitchen with 48" Wolf range and floor to ceiling cabinetry, designer curated bathrooms, large family organization center, and abundance of storage add to the home's elegant feel, while original attributes like the full stone stone exterior, gracious covered porches, deep- set windows and 10ft ceilings have been rebuilt to retain it's style and history. The spacious configuration of the upper levels allows for a beautiful primary suite with two large walk-in closets and spa-like bath along with 4 ample sized bedrooms, two full bathrooms with dual sinks, a large entertainment area, an office and a cozy loft that could serve perfectly as a playroom or relaxation space. Additionally enjoy outdoor privacy in the fully fenced-in side and rear yard. Frequent the many restaurants and shops Berwyn has to offer or hop on the train for easy access to the city- all accessible through a sidewalk that runs from the Hamlet Circle cul-de-sac and leads right to the Berwyn walking bridge. .2 miles to Handles Ice Cream, .3 miles to the town of Berwyn, 1 mile to Conestoga High School and TE Middle School, and 1/2 miles to Berwyn Train Station. Enjoy a special piece of Main Line history while experiencing the ease and luxury of New Construction living! Starting in the 1880s, the Rhydlyn estate in Berwyn served as home to late real estate attorney James G. Francis and his wife Sarah. Nearby Francis Avenue was named for his family. Sarahâs sister and famed local photographer Lucy Sampson also lived in the house with them. Her photographs have been included in many books and magazines and many were printed as postcards and serve as a valuable record of local history.
Courtesy: BHHS Fox & Roach-Haverford, (610) 649-4500
View additional infoThis charming, single-family home with 2 spacious bedrooms, large loft and full bath is not to be missed! Itâs location in Lower Merion Township on a quiet dead-end street and in walking distance to all that Bryn Mawr has to offer including the train station, local shopping and dining, and Ashbridge Park is truly ideal. Built in 1900, this property has been thoughtfully updated by its current owners with a brand-new modern kitchen, new electrical, tankless hot water heater, two mini-split cooling/heating systems, and much more ensuring you have everything you need to move right in. This home also boasts recently refinished hardwood floors throughout the 1st and 2nd floor and updated first floor full bath, newer windows, and upgraded lighting. A private driveway big enough for 2 cars, enchanting covered front porch, sizable outdoor deck, and large backyard with a back patio meant for entertaining add to the allure. Step inside to the spacious living room brightened by 2 windows where you can relax and host friends and family. Adjacent is the dining room that can accommodate large gatherings and is accented by painted exposed brick. The cookâs kitchen was fully renovated with custom, Amish-made dovetail soft close cabinets, premium butcher block countertops and breakfast bar with additional seating, and new appliances, backsplash, and sink. This space is truly the heart of the home and even has sliding glass doors that open to the deck where you can enjoy morning coffee or an evening cocktail with friends overlooking the big backyard. On this floor youâll also find the full bath with shower-tub combo, laundry room with additional storage, and mudroom with large closet which is easily accessed from the driveway. Two large bedrooms with ample closets are situated on the second floor. Also on this floor youâll find the stairs rising to the vaulted third-floor loft which is perfect for an office, studio or additional sleeping quarters. Outside is truly an oasis with mature trees and plantings and newly built back patio which is the perfect spot for hosting. An unfinished basement houses mechanicals and is great for storage. This special offering has so many possibilities to live in and love, rent out, or even expand! Donât miss your opportunity to tour this home today! $2,300,000900 Field Lane Villanova, PA 19085
Courtesy: Compass RE, (610) 822-3356
View additional infoWelcome to your dream home in Villanova! Nestled in one of the most sought-after neighborhoods on a quiet cul-de-sac, this exquisite residence offers the epitome of luxurious living. Boasting five bedrooms and renovated in 2014, this transitional-style home is a perfect blend of timeless elegance and modern convenience. As you approach, you're greeted by manicured lawns and a painted brick facade that exudes curb appeal. Step inside, and be prepared to be captivated by the meticulous attention to detail and superior craftsmanship evident throughout the home. The heart of this residence is the spacious and light-filled, chef-inspired kitchen, where gatherings with family and friends are sure to be unforgettable. The kitchen features an 11- foot island with Calcutta Gold marble countertop, Wolf double oven, 48-inch Sub-Zero refrigerator/freezer, beverage refrigerator, ice maker and custom cabinetry. Whether you're preparing a casual meal or hosting a formal dinner party, this kitchen is sure to impress even the most discerning of chefs. The open layout seamlessly connects to the family room, with coffered ceilings, custom built-in cabinetry, a gas fireplace and dining area, creating an ideal space for entertaining. As you step into the dining room, you're greeted by an elegant space perfect for hosting dinner parties or intimate gatherings. The room features exquisite detailing and ample space for a large dining table, ensuring memorable meals with loved ones. Beyond the dining area, the living room beckons with its French doors leading to the outside patio. This room offers a cozy retreat, with a wood-burning fireplace, where you can unwind and enjoy time with friends and family. Rich hardwood floors, designer light fixtures, and custom millwork add to the ambiance, while large windows invite in an abundance of natural light, creating a warm and inviting atmosphere. Adjacent to the living area, a well-appointed office with wood-burning fireplace provides a quiet sanctuary for work or study. Whether you're catching up on emails or diving into a creative project, this space offers the privacy and functionality you need. For added convenience, the mudroom features custom built-ins, offering storage solutions to keep your home organized and clutter-free. This thoughtfully designed space provides a seamless transition from outdoor activities to indoor comfort, making daily life a breeze. Retreat to the luxurious primary suite, where tranquility and comfort await. Complete with a spa-like ensuite bathroom and double, walk-in closets, this private oasis provides the perfect escape at the end of the day. Four additional bedrooms, 3, with en-suite bathrooms, offer flexibility and space for family members or guests, each thoughtfully designed and appointed for comfort. Outside, two patio areas and backyard provide a serene setting for outdoor living and entertaining. Whether you're enjoying morning coffee or hosting a summer barbecue, this outdoor space is sure to be a favorite gathering spot for years to come. Located in a great neighborhood, residents enjoy easy access to top-rated schools, upscale shopping, dining, and recreational amenities. With its prime location and exceptional features, this impeccable home offers the perfect blend of luxury, comfort, and convenience. Don't miss your opportunity to make this dream home yours!
Courtesy: Keller Williams Realty Devon-Wayne, (610) 647-8300
View additional infoWelcome to 614 Foxfields Rd, a custom built center hall colonial style home in the desirable Fox Fields neighborhood. Fall in love with the neighborhood offering recreational open space to enjoy, which is maintained by the Homeowners' association. Private driveway leads you to this wonderful home sitting on just under a half acre lot. Step inside through the two-story foyer to find gorgeous wood banisters, wainscoting wall details, exposed beams, and large windows carried throughout this wonderful 4 bed 2.5 bath home with 2,824 sq ft of finished living space. To the left of the foyer is the elegant formal living room with a gorgeous wood-burning fireplace with marble tile surround. To the right of the foyer is the formal dining room decorated with wainscoting and plenty of seating, perfect for holiday gatherings. Continuing on is the spacious kitchen offering a ton of natural light shining through the large bay window, stainless steel appliances, plenty of cabinetry, and beautiful space for a breakfast area! The kitchen is open to a lovely family room with a second fireplace and floor to ceiling stone with mantle and built-insl, the ideal layout to watch TV, cook, and entertain. Off the family room is a door that leads you to an oversized deck overlooking the serene lot creating an ideal landscape, the perfect place to enjoy a cup of coffee to start the day or for a bbq in the summertime! Back inside, the main level is complete with a powder room and coat closet in the foyer. Walk up the staircase and admire the gorgeous stained glass window to the upper level with three bedrooms (one of which can easily be converted to add a fourth bedroom) plus an in-home office so you donât have to sacrifice a bedroom for your work-from-home needs! The primary bedroom with massive walk-in closet offers an ensuite bath with tiled stall shower and the rest of the bedrooms share a full hall bathroom with shower/tub combination. Laundry is conveniently located on this level. More living space can be found in the finished walkout basement with awesome wet bar, another great office space, powder room, walk-in cedar closet and unfinished storage/utility room. All this, plus inside access to the oversized 2-car garage. This home is located in Haverford School District with Coopertown Elementary School. Just minutes away you will find local private schools and universities, a great selection of restaurants, shopping, and Haverford Reserve with a wide variety of walking paths. These are just a few of the many pleasures of living on the Main Line while conveniently located with an easy commute to Center City Philadelphia! Philadelphia International Airport and sporting arenas are all easily accessible via public transportation or with easy access to major highways such as 76 and 476. Do not miss your chance to own this lovingly cared-for and well maintained home awaiting your personal touches in its highly sought-after Bryn Mawr location! Open House Saturday, April 27th from 1 PM to 4 PM
Courtesy: Sell Your Home Services, (877) 893-6566
View additional infoThis property, located at 1011 County Line Rd in Bryn Mawr, PA, is an exquisite twin house. Offering ample space both inside and out, it resides within the highly regarded Lower Merion School District. Upon entry, guests are welcomed by a sense of warmth and elegance. New hardwood floors grace the entirety of the home, from the first floor to the third floor, beautifully complementing intricate moldings and high ceilings that speak to its historic charm. These elements have been meticulously preserved, further enhancing the authenticity of the home. The main floor boasts a spacious and inviting living room and dining room, ideal for entertaining guests or enjoying quiet moments. Expansive windows flood the space with natural light, creating a bright and inviting atmosphere. The dining room is perfect for hosting dinner parties and social gatherings. Ascending to the second and third floors, three generously sized bedrooms offer peaceful retreats, each equipped with ample closet space and abundant natural light. Outside, the property features a vast lot, providing plenty of space for outdoor activities, gardening, or simply enjoying the tranquil surroundings. Recently renovated in 2020, this home now offers 5 bedrooms and 3 full baths. The main floor boasts a chefâs kitchen, complete with granite countertops, while a mini kitchen on the third floor adds convenience and versatility. Two new dishwashers have been installed in each kitchen. Additionally, a separate entrance to the third floor enhances accessibility. Previously configured as two separate apartments, this home presents endless potential. New HVAC with two-zone central air and heat ensures comfort year-round. Don't miss out on the opportunity to own a property in this prime location. $2,699,0001515 Spring Mill Lane Villanova, PA 19085
Courtesy: BHHS Fox & Roach-Rosemont, (610) 527-6400
View additional infoWelcome to the most charming Carriage House located in the coveted North Villanova Estate area on a private beautifully landscaped lot. This exceptional property seamlessly marries stately old-world charm with contemporary amenities, creating a residence of unparalleled timeless allure. The current owners enlisted the expertise of Studio Agoos Lovera architects for an extensive renovation and addition. The end result was a seamless integration of modern conveniences into the historic framework of the 1938 built carriage home while preserving its heritage and enhancing its livability. Studio Agoos Lovera features this home in their portfolio and states the following: âThis project involved renovations and additions to an historic carriage house in suburban Philadelphia. New construction included a family room, kitchen, playroom, and home theater, as well as a garage with guest apartment above connected to the main house by a breezeway. Renovations included conversion of the former kitchen space to a formal dining room and the complete renovation of the master bedroom suite. The design of the house was influenced greatly by the historical significance of the existing structure, and was required to comply with local historic ordinance requirementsâ. Recognized by the Historic Architectural Review Board, Lower Merion and awarded the prestigious Historic Preservation Award in 2009, this home stands as a testament to architectural excellence. This charming red brick carriage house boasts an exceptional open floor plan, flooded with natural light and adorned with architectural details throughout. Enter the property through a tree lined drive and brick walled courtyard entrance with attached 2 car garage addition, adjoining glass enclosed breezeway, and a cupola on the cedar shake roof that features a horse weathervane. The front door opens into a foyer showcasing slate floors, a brick and beadboard wall, barn doors and hinged barn windows used in horse stables as feeding troughs. The entrance just oozes charm. These features are also found in the breezeway addition connecting the mud room to the garage with an apartment above. Back inside the large kitchen, that was part of the home addition, features a beamed, wood ceiling in white, a center island, breakfast nook and a two sided brick fireplace. On the other side of the fireplace, step down to the family room addition with glass windows/doors on 3 sides, beamed vaulted white ceilings, brick walls and wood floors and the 2 sided fireplace. Doors open to a large patio overlooking the landscaped yard. Also part of the addition, a playroom/office adjoins the kitchen. Completing the addition on the main floor is the mudroom with custom built- ins, a walk-in pantry with refrigerator, and laundry room. The original portion of the home includes the formal dining room that was converted from the previous kitchen, the living room with a full wet bar area, the library/office, a sunroom with walls of windows on three sides and a full bathroom. Ascend one of two stairwells to the second floor that features a renovated primary suite with ensuite bath. 3 additional bedrooms and 2 additional bathrooms are found on this level. The lower level renovation showcases a movie theater room, perfect for relaxing nights at home as well as an exercise room. The above-garage apartment addition offers accommodations for guests or family and includes 1 bedroom, 1 full bathroom and a kitchenette. This one acre property offers a level lot, open play areas, gardens, mature trees, and privacy, all located in a walkable neighborhood. Enjoy proximity to the renowned Lower Merion Township public schools and esteemed private schools in the area. Area dining and shopping is just minutes away. The Villanova train station is within a mile and has service to Philadelphia and New York City. 1515 Spring Mill Lane is a truly unique Main Line gem! Blueprints added to documents. How may I help you?Get property information, schedule a showing or find an agent |
|||||||||||||||||||||||||||||||||||||||||||||||||||||||||||||||||
Copyright © Metropolitan Regional Information Systems, Inc.



