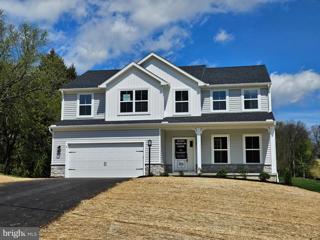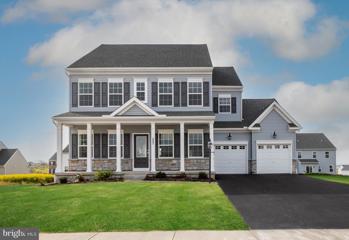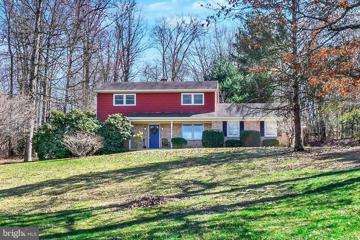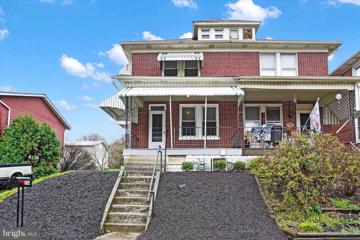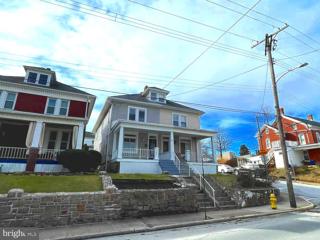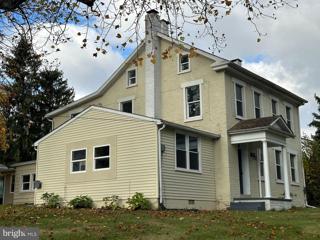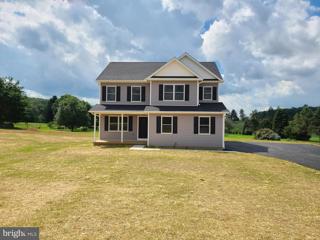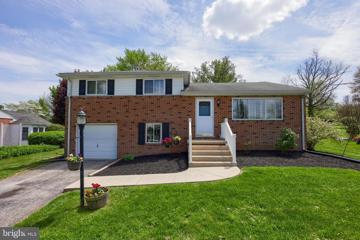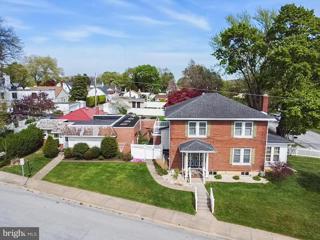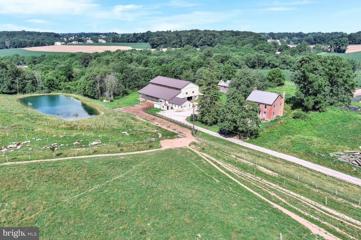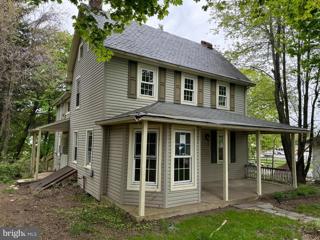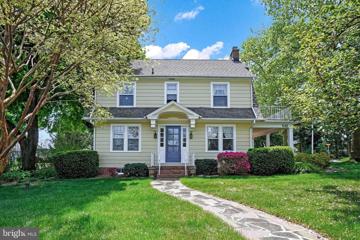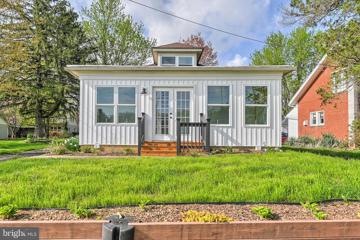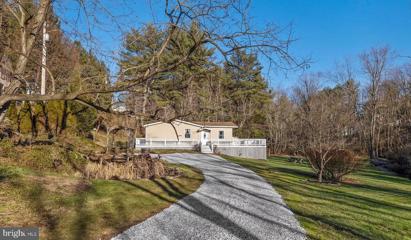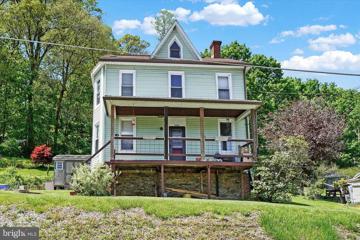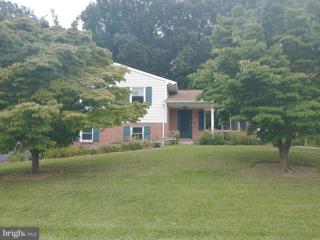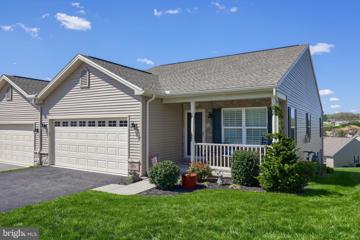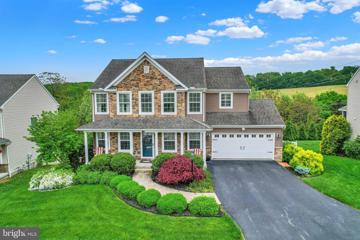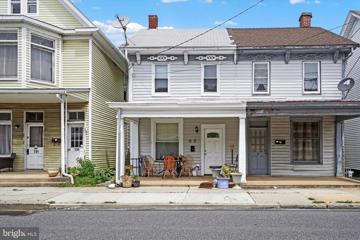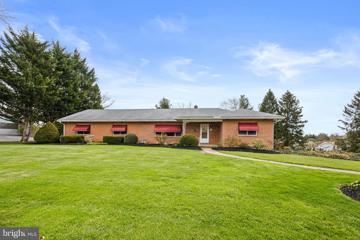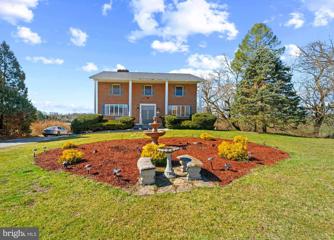 |  |
|
Rinely PA Real Estate & Homes for SaleWe were unable to find listings in Rinely, PA
Showing Homes Nearby Rinely, PA
Courtesy: TeamPete Realty Services, Inc., (717) 697-7383
View additional infoMAY SPECIAL - $,5000 CLOSING COST INCENTIVE (call for details)!!! BEAUTIFUL BRAND NEW HOME READY TO GO NOW!! This beautiful home sits on a large homesite just outside of Shrewsbury. Enjoy country living with the convenience of town only minutes away. From the outside in, this 4BD/2.5BA beauty is dressed to impress. At over 2500+ sqft this floor plan is loaded with beautiful features. We've added a big morning room off the kitchen, a gourmet kitchen with quartz countertops, tile backsplash and premium stainless steel appliances, a luxury owners bath with soaking tub, first floor private office and beautiful flooring throughout just to list a few of the many features. This home has more closet space than you will know what to do with. You will also have 1,000 sqft to play with in the WALK-OUT basement. We even added plumbing rough-ins for a future bathroom in the basement. All this and a 10 YEAR WARRANTY!!! See it before it's gone!!
Courtesy: Patriot Realty, LLC, (717) 963-2903
View additional infoTO BE BUILT. Select from our library of home plans to build on this homesite. The Addison is a 4 bed, 2.5 bath home that features an open floorplan with Family Room and Kitchen with eat-in island, butler's pantry, walk-in pantry, and Breakfast Area. A formal Dining Room and Study offer additional living space on the first floor. Entry area off the Kitchen has Powder Room and access to the oversized 2-car Garage. Owner's Suite has a large walk-in closet and private bath. 3 additional bedrooms, full bath, and a convenient Laundry Room complete the home. This is a beautiful home site that backs to farmland with great access to Rt 83 to Baltimore or York.
Courtesy: Howard Hanna Real Estate Services-York, (717) 846-6500
View additional infoIt's a rare occasion when something as unique as this hits the market. Situated within the Dallastown school district in Springfield Township, this property spans an impressive 23.85 acres. Accessible via a private lane extending over half a mile, the journey to the property offers picturesque views of surrounding orchards. The centerpiece of this offering is a charming two-story colonial home, constructed by Albert Boll in 1968 during an era characterized by unparalleled craftsmanship. Beyond the house lies your own private oasis, nestled amidst lush greenery and woodland. A serene pond graces the rear of the property, adding to the tranquil ambiance. The home itself features a cozy family room with a fireplace, complemented by a spacious living room, kitchen, and dining area, complete with a formal dining room for hosting guests. The family believes that there are hardwood floors beneath the carpeting. Additionally, a recently renovated roof adorns the shed, which boasts two stalls, offering ample storage or potential for other uses. The family has purchased a 1 year warranty for the next Buyer that also covers certain parts of the well and septic. If you're yearning for your own slice of paradise without straying from York County, look no further â it's right here, awaiting your discovery. $199,995234 Wise Avenue Red Lion, PA 17356
Courtesy: Keller Williams Keystone Realty, (717) 755-5599
View additional infoJust take a peek at this renovated Red Lion residence! Upgraded from top to bottom with all new paint, carpet, flooring, kitchen, and MUCH MORE. Just move in and start living because there's nothing left to do! This one is renovated and ready to go! This property also features a one car garage with basement for additional storage. Located off the beaten bath but close to everything.. Come take a look at this great home today! $184,900202 S Main Street Red Lion, PA 17356
Courtesy: Renaissance Realty Sales, LLC
View additional infoWelcome to 202 S Main St! This semi-detached home in the heart of Red Lion is adorable - newly renovated and ready for its new owners! Featuring 3 beds and 1 full bath, you won't find a more convenient location at this price. The backyard is fully fenced and offers a 2 car garage for your off-street parking or storage needs. Fresh paint, hardwood floors, an updated kitchen, and plenty of storage space await inside. Don't miss your chance to own this prime location, close to everything Red Lion has to offer!
Courtesy: Manor West Realty, (717) 290-8182
View additional infoAttention Investors! Newly remodeled 2 unit 3 bedroom apartments with a detached 2 car oversized garage. One unit has a primary master suite with 2 full baths and laundry room. Second unit has 3 bedrooms and 1 full bath. Both units have brand new kitchens, baths, paint & flooring. Both units have separate electric meters. The upstairs should rent for 1400-1500 a month. The downstairs 1500-1600 per month. The garage should rent for 400-500 per month. After taxes and we are figuring a 10% - 12% cap rate. This property will not last long in todays market. Don't miss your opportunity to schedule a showing.
Courtesy: House Broker Realty LLC, (717) 757-9999
View additional infoCome see this amazing one acre lot in Red Lion school district minutes away from all festivities. The owner Peri's Construction has already got the site plan and stormwater management in place. Bring a plan or use this plan to build what you want. The builder will be at the work site from beginning to the end. He does mostly all the work and has all his equipment at the job site for faster and hands on custom work. He is very organized and hardley has any waste with the completion of the job. Weather permitting, your house can be built in 3 months and ready to move in. So don't wait! Get your home built NOW!!!
Courtesy: Berkshire Hathaway HomeServices Homesale Realty, (800) 383-3535
View additional infoDonât miss this rare opportunity to own a stunning, superbly renovated brick home centered on a level 1 acre parcel with panoramic country views in Dallastown School District! The handsomely appointed Rancher has been upgraded inside and out with the finest taste and an attention to detail immediately evident as you step through the door. Offering 2 finished levels with a total of 5 bedrooms and 2 full baths, the contemporary layout provides an open feel and flow that can gracefully accommodate a variety of living arrangements. The main floor is fully equipped for one-level living, with both front and side entrances, convenient laundry/mud room, generous living room, exceptional oversized quartz and tile kitchen with superior grade appliances, including double oven and beverage chiller, large island and breakfast bar, and adjacent dining room with covered patio access and perfect views of the surrounding landscape. 3 large main level bedrooms enjoy ample closet space and a brand new custom tile bath with quartz vanity, deluxe walk-in shower and built-in storage. The fantastic daylight lower level is perfect for extended family or guests, comprising a huge family room with exposed brick accent walls and mantle with built-ins, electric stove and flue for wood stove, numerous windows, kitchenette and wet bar area with slider to the rear patio, a second palatial custom tile bath and two additional bedrooms, one with a private slider to the patio overlooking picturesque scenery, ornamental blooms and vast verdant lawn ready to host your outdoor plans. Abundant natural light is supplemented throughout the home with LED recessed lighting. New HVAC system, whole house water filtration system, reverse osmosis drinking water dispenser, and tankless hot water heater ensure every comfort. The 440 sqft. 2-car garage includes workshop area, and is supplemented by a broad paved driveway parking area. Every detail has been carefully addressed in this better-than-new home! The location is equally enticing, just outside of town but within blocks of schools, restaurants and local shopping, and moments to time-saving commuter routes. Your only care will be arranging your furniture and scheduling your housewarming party when you make this delightful residence your own. Welcome home! Open House: Sunday, 5/19 1:00-3:00PM
Courtesy: Coldwell Banker Realty, (717) 757-2717
View additional infoAmazing 4 level split home boasting 3 bedrooms 1/1/2 baths, separate dining room, family room, rear outside entrance, 1 car garage, hardwood floors, screened in porch, spacious yard and an added convenience, the home is located directly across from Dallastown High School plus so much more.
Courtesy: Iron Valley Real Estate of York County, (717) 316-8777
View additional infoWelcome to your dream home - a magnificent piece of history nestled in the heart of Red Lion with stunning views at every turn! This grand, older brick house exudes character and charm, boasting high ceilings, intricate wood floors and handmade cabinetry. These details and more provide an airy and spacious feel throughout the home with a modern twist. As you step inside, you'll be captivated by the timeless elegance and unique craftsmanship that define this home. Large windows flood the interior with natural light, offering picturesque views of the surrounding landscape that will take your breath away. Whether you're relaxing in the cozy living room by the fireplace, preparing a meal in the gourmet kitchen, or unwinding in the spacious master suite, every corner of this home exudes warmth and comfort. Step outside to the spacious yard and take in the views that stretch as far as the eye can see. Imagine sipping your morning coffee in the hot tub, your wine after work or hosting gatherings with friends and family in the expansive outdoor space. One of the standout features of this property is the expansive workshop, perfect for the hobbyist or craftsman in you. With ample space to bring your creative visions to life, the possibilities are endless in this versatile area. Don't miss this rare opportunity to own a piece of history with modern amenities and unparalleled views. Your forever home awaits - schedule a showing today and make your dreams a reality!
Courtesy: House Broker Realty LLC, (717) 757-9999
View additional infoDiscover your perfect townhouse in New Freedom Boro, York County just moments from I-83, ideal for York and Maryland commuters. This home offers easy access to shopping and dining. Live conveniently close to everything you need . This home is a haven of modern comfort and classic charm. Picture yourself cooking in the updated kitchen, featuring granite countertops, a farmhouse sink, and stainless steel appliances,and an inviting island perfect for meal prep or casual dining enjoying brand new HVAC for year-round coziness, and stepping into a bathroom illuminated by convenient motion sensor lighting. stylish Luxury Vinyl Plank flooring and unwind in the master bathroom's tiled shower. its high ceilings this home is both elegant and practical It's located in the prestigious York Southern School District, Come make this house your Home!!! $1,800,000500 Country Tea Lane New Freedom, PA 17349
Courtesy: William Penn Real Estate Assoc, (717) 299-7070
View additional infoPrivate 83-acre farm with 75 tillable acres and 2,632 SF updated brick farm house including 4 bedrooms, two bathrooms, family and living room. The free stall barn, horse barn, and farm store building area are all built new a few years ago. 80 acres consist of Chester Silt Loam dirt with 0 and 8 % slope. The pond is large and beautiful. There are 40 acres that are fenced in for pasture that has not been sprayed for years. The 40 acres of pasture is able to be transferred as organic acreage. The spacious modern country kitchen has exposed beams, brick fireplace, and is open to the dining room area and living room. The family room has an original stone fireplace and hearth area with stunning varied width original wood floors. The varied width original wood floors are throughout the house. Both bathrooms have been updated. The full size walk out lower level has the original walk-in stone fireplace, windows providing natural sunlight and room for many uses. $180,00020 Carea Road New Park, PA 17352
Courtesy: Highland Realty Group LLC, (717) 291-6400
View additional infoDetached country 2-story is READY FOR RENO - Enjoy the open floor plan, level lot, oversized garage, wood floors, amply sized rooms and MORE... Front porch and rear decking - Attic space could easily offer additional bedroom space and storage - This opportunity will not last long so please take a look before it's too late! $399,900522 E Broadway Red Lion, PA 17356
Courtesy: Inch & Co. Real Estate, LLC, (717) 904-4500
View additional infoWelcome to the Preston Waughtel House of 1936. This lovingly restored Dutch Colonial exudes character and sophistication at every turn. Step inside, and be transported to a world where rustic elegance meets contemporary comfort. Prepare to be captivated by the custom-built kitchen cabinets, a testament to the artistry and attention to detail that went into the restoration of this home. Here, culinary adventures await amidst the original kitchen island, built-in refrigerator, oven and dishwasher. The kitchen floor is antique barn wood crafted by Lititz local Sylvan Brandt. Exposed wood beams add extra dimension to the first floor. The living room exudes warmth and nostalgia accented with a gas fireplace and large windows for natural light. As you ascend upstairs, hardwood flooring is throughout all four bedrooms, as well as built-in closets and a cedar lined window seat. A delightful surprise awaits off the primary bedroom- a copper balcony, where you can enjoy your morning coffee or watch the sunset. The third floor has also been finished and adds an additional large living space heated by a gas ventless fireplace. Amongst a covered porch and brick patio, you will find a detached garage with the vintage allure of carriage doors and a smoke house replica, a nod to the properties rich history. With its blend of vintage charm and contemporary comforts, this lovingly restored Dutch Colonial offers a rare opportunity to own this timeless piece of history. Welcome home! $275,000782 Delta Road Red Lion, PA 17356
Courtesy: Coldwell Banker Realty, (717) 757-2717
View additional infoThe most unique thing about this home is the spacious property! The side yard across the driveway would be a great spot for an orchard. Youâd not only get fruit but it would enhance your views and privacy as well. The 1/3-acre lot in back gives ample space for a huge garden, a hangout spot to gather and play volleyball, have cookouts, cultivate a vineyard, or anything else that interests you! The house has 2 traditional bedrooms plus 2 flexible spaces that could be used as bedrooms. Itâs not a cookie-cutter, big development, type of property, itâs a right-sized house with great outdoor living possibilities. There are 2 detached garages for more storage or workshops. $257,50061 Argyle Avenue Glen Rock, PA 17327
Courtesy: EXP Realty, LLC, (888) 397-7352
View additional infoWelcome to this great 1990 Double Wide Mobile Home by the South Branch of the Codorus Creek! Nestled on its own land, this charming home, offers a picturesque retreat with captivating views from its expansive rear deck. Step into luxury with a master suite boasting a delightful full bath and a generously sized walk-in closet. The open floor plan seamlessly integrates a spacious kitchen, ideal for culinary endeavors, with a separate dining area perfect for hosting gatherings. Adjacent to the kitchen, discover the conveniently located laundry area, simplifying household chores. But the true gem of this abode lies in its fantastic stick-built addition family room, providing an inviting space for entertaining guests or simply unwinding in comfort. With ample room and tasteful design, this addition enhances the home's functionality and aesthetic appeal. While some repairs are needed, the property is sold strictly in 'as is' condition, giving you the opportunity to customize and renovate to your own specifications. Convenience is paramount in todays busy world, and with the property being located just minutes away from dining options, the NCR trail for outdoor enthusiasts, and all the bustling Shrewsbury markets and downtown attractions, PLUS easy access to I-81 ensures swift connectivity to all your essential destinations. Don't miss this opportunity to experience the tranquility and convenience offered by this lovely mobile home along the scenic South Branch of the Codorus Creek. Embrace a lifestyle of comfort, beauty, and accessibility in this captivating retreat.
Courtesy: Howard Hanna Real Estate Services-Shrewsbury, (717) 235-6911
View additional infoAffordable living near the rail trail! This 2 Bedroom 1 1/2 bath home has been well-cared for and has some recent updates. Living Room, Kitchen & Dining area have luxury vinyl plank flooring. Recently updated kitchen, pantry & 1/2 bath on 1st floor. Living Room has pellet stove included. 2 upstairs bedrooms & possible 3rd bedroom is currently used as a walk-in closet. Updated upstairs bathroom w/tile floor & shower. All vinyl replacement windows & new doors. Paved driveway & 2 sheds. All appliances convey. Front porch & Rear Deck have some peeling paint so no FHA offers. Schedule your private showing today before it's gone!!!
Courtesy: Howard Hanna Real Estate Services-York, (717) 846-6500
View additional infoThank you for your interest in this beautiful property located on Dickinson Court in New Freedom. This home offers exceptional convenience, being just minutes away from the Maryland border, providing easy access to Hunt Valley and York. Featuring three bedrooms, two baths, and a split-level design, this house was constructed in 1978 and boasts a spacious 1,845 square feet. Situated on a beautifully landscaped half-acre corner lot, it is part of the Southern Regional School District and is within walking distance of the York County Rail Trail, historic steam train rides, and a variety of local dining options. Inside the kitchen, you'll find stylish cabinets and a commercial-grade deep stainless steel sink with a disposal unit. All kitchen appliances are included with the property. The primary bathroom features a bisque vanity with a ceramic tile surround tub and shower. The home is equipped with energy-efficient Energy Star tilt in windows , bow window and a patio door. Levolor vertical blinds adorn the patio and bow windows, while cordless mini blinds cover the remaining windows, along with custom-made valances. The living room, dining room, kitchen, upstairs hallway, and family room entrance showcase attractive Bruce hardwood flooring. The family room offers a cozy atmosphere with a brick wall and a wood-burning fireplace. The lower-level basement/laundry area boasts drylock wall coating, an epoxy floor coating, energy-efficient LED lighting, and additional electrical outlets. The sellers have installed a high-efficiency 90+ Rheem condensing furnace that runs on natural gas and matches a high-efficiency central air system. There is also an optional natural gas hookup available for the range and dryer. The property comes with a two-car side load garage featuring an epoxy floor coating, plus an oversized driveway with additional parking. The lot is adorned with mature trees and includes two sheds: a 12 x 24 Black Bear and a smaller 8 x 10 Black Bear, which may require some minor maintenance. This home is connected to public water and sewer systems. Don't miss out on this fantastic property; it's truly a gem! 1 year HSA warranty. This home is move in ready and seller's are motivated.
Courtesy: Howard Hanna Real Estate Services-York, (717) 846-6500
View additional infoWelcome to 449 Dartha Drive, a charming split-level home just a few blocks away from Dallastown Middle and Senior High School. This residence has three bedrooms and one and a half baths. Built in 1986 by its original owners, it features durable plaster walls and Anderson windows with storm doors. The bathroom has been recently remodeled, adding a touch of modernity to the home's classic charm. The lower level offers a spacious rec room, perfect for entertainment or relaxation, while the rear sunroom with jalousie windows provides a lovely view of the backyard. Enjoy the comfort of central air installed in 2013, along with efficient gas heating and gas water heater. The property also includes new roof in 2017, a beautiful driveway, newly completed in 2019, leading to a two-car garage. Throughout the home, you'll find elegant wood floors that add warmth and sophistication. In the backyard, there's an 8.5-by-14-foot shed for additional storage. With public water and public sewer services, this home is as convenient as it is appealing. $375,000230 Palomino Way Red Lion, PA 17356
Courtesy: RE/MAX Patriots, (717) 840-4848
View additional infoOne floor living at its best! Located in the popular 55+ community The Paddock at Equine Meadows. Dallastown School District. Take advantage of the amenities this community has to offer such as a club house, walking path, fitness center, game room, meeting room & more! This condo offers gorgeous hardwood flooring throughout, with vaulted ceilings, and an upgraded gourmet kitchen. The main floor offers an ideal layout for entertaining. The living room and dining area flow into the chefâs kitchen with stainless steel appliances, granite countertops, center island, breakfast bar, modern cabinetry, and recessed lighting. Directly off of the kitchen is a breakfast room with access to the expansive rear deck. A master bedroom, en-suite bath, guest bedroom, guest bath, and a laundry room complete the main level. For extra space, the lower level can easily be finished and includes a chair lift for convenience. Great location. Easy commute to Route 30, I83, restaurants, shopping, and local amenities. $450,000115 Azalea Drive Windsor, PA 17366
Courtesy: Berkshire Hathaway HomeServices Homesale Realty, (800) 383-3535
View additional infoFrom the moment you enter, you'll be greeted by upgraded finishes that enhance both aesthetic appeal and functionality. This home showcases the renowned Keystone model design, ensuring superior quality and style. The heart of the home is the kitchen, featuring granite countertops, stainless steel appliances, a center island, and ample cabinetry for storage. Whether preparing culinary masterpieces or enjoying casual meals with loved ones, this space offers both style and functionality. Step outside onto the spacious deck, perfect for hosting gatherings or enjoying peaceful moments in the privacy of your own backyard. Entertain in style or create the ultimate relaxation retreat in the fully finished basement, offering endless possibilities for leisure and recreation with the full bath, 5th bedroom and the kitchenette. The sellers did so much upgrading in the time they were there: Crown Molding, Composite Deck, Vinyl Fencing the backyard, Finished Lower Level, Blinds, Plantation Shutters, Shiplap and and Wainscoting in areas. Professional pictures are scheduled on May the 6th so should be active on or before the 9th.
Courtesy: Coldwell Banker Realty, (717) 757-2717
View additional infoInvestor Alert: Dallastown School District. The sellers mortgage is assumable at 4.6% interest rate and has long term tenants. First floor living room, dinning room, kitchen and laundry. Second floor has 3 bedrooms and 1 bath. Fenced in back yard with covered porch and extra parking. $450,00063 Singer Road New Freedom, PA 17349
Courtesy: Cummings & Co. Realtors, (410) 823-0033
View additional infoWelcome home to 63 Singer Rd. This gigantic 5 bed 3 bath rancher has all the space you need with a 2bd 1ba separate living quarters on the first floor. Not to mention, the .5 acre additional lot that adjoins the property. Build your family compound with the convenience of being in town! As you enter, you'll find beautiful hardwoods throughout with 3 beds and one bath to one end and on the other end is the 2 bed 1 bath separate living quarters. Plumbing is ready for a kitchenette to be installed. And additional 2,000sf awaits you downstairs walk out basement for all the storage and additional living area that you could need. Schedule your private showing today! $659,99921106 York Road Parkton, MD 21120
Courtesy: Keller Williams Legacy, (443) 660-9229
View additional infoBefore entering in this DETACHED 4-BEDROOM, 2 1/2-BATHROOMS, 4-SIDED BRICK HOME, on a FULL BASEMENT, consider its most sought-after attributes: LOCATION, LOCATION, LOCATION! Minutes from INTERSTATE 83; Drive York Road's Scenic Route from Parkton to TOWSON Town to DOWNTOWN BALTIMORE -You're in the HEREFORD ZONE SCHOOL SYSTEM, approximately 11 Miles the MIDDLE and HIGH SCHOOLS; Your Commute to the PENNSYLVANIA LINE is less than 2 miles, Wow, such a Convenience! For You Nature Enthusiast the NCR TRAIL is approximately 8 Miles from Your Future Home! This Stately Home sits on 1.785 ACRES. It boasts of a 15+ CAR DRIVEWAY, and ELONGATED FRONT PORCH (Perfect view for the Sunrise; or, Catch the Sunset on the MASSIVE REAR WOODEN DECK.) Enter the Foyer onto the NEWLY INSTALLED MARBLE-like GLOSSY GRAY CERAMIC TILE Flooring that flows from the Corridor to the Kitchen. FRENCH DOORS lead to the Inviting LIVING ROOM with its PICTURESQUE WINDOWS and DOUBLE BRICK FIREPLACE. The FORMAL DINING ROOM sits opposite, flooded with Natural Light because of its FULL WALL WINDOWS, which highlight the GLEAMING NATURAL HARDWOOD FLOORING! The SPACIOUS FAMILY ROOM does not disappoint with its NATURAL HARDWOOD FLOORING and DOUBLE BRICK FIREPLACE. The 1/2 BATH and LAUNDRY ROOM are housed on the Main Level. The LARGE EAT-IN KITCHEN, can Seats up to 6 , Comfortable! STONE COUNTERTOPS , showcase an OVERWHELMING AMOUNT of TOP and BOTTOM CABINETRY, in addition to the WALK-IN PANTRY. GLASS DOUBLE DOORS lead to the WIDE RAISED WOODEN DECK for Lounging, Entertaining, and Grilling! The Deck stairs lead to the HUGE EXPANSIVE ACRES of LAND, with BARN and EXTRA STORAGE BUILDINGS. On the Interior Upper Level, A GRAND OWNER'S SUITE, with HIGH CEILINGS, FULL BATHROOM, WALK-IN CLOSETS and a DOUBLE DOOR CLOSET. The 3 SECONDARY ROOMS are SIZEABLE. The HALL BATHROOM comes FULLY EQUIPPED with DOUBLE VANITIES; DOUBLE SHOWERS (ONE is a TUB/SHOWER COMBO.), TOILET, and PLENTY of LINEN STORAGE. On the Lower Level, the FINISHED BASEMENT with its SEVERAL BONUS SPACES and RECREATIONAL AREAS, will give the entire Family Space to Grow! PLENTY of EXTRA STORAGE SPACE and WALK-OUT to the Back Yard. There is so MUCH MORE to SEE, in this HIDDEN DIAMOND that NEEDS SOME POLISHING.
Courtesy: United Real Estate of Central PA, (717) 707-2138
View additional infoModern, spacious, comfortable, convenient amenities--this one has it all! Come see this beautiful townhome at Logans Reserve located in the Dallastown Area school district! Through the main entrance on the first floor you have a beautiful office space complete with french doors, a conveniently placed half-bathroom, as well as a large and spacious living room. On the second floor you are met with a fantastic kitchen area which includes a large kitchen island, next to a spacious dining area. Moving along into the living room you will find a beautifully designed and pleasant space where you can relax, which also includes a conveniently located half bathroom. The sliding doors lead out to the balcony which is perfect for enjoying the springtime weather, barbeques with family and friends, your morning coffee, or even just those rare quiet moments you get all to yourself. On the third floor in the hallway you have a laundry area, as well as an excellent full bathroom. Through the hallway you have two bedrooms. The primary bedroom also comes complete with an ensuite full bathroom. Enjoy the wonderful benefits of Logan's Reserve by making use of the swimming pools, basketball courts, fitness center, putting green, recreational center, and playground! Schedule your showing today and make this your new home! How may I help you?Get property information, schedule a showing or find an agent |
|||||||||||||||||||||||||||||||||||||||||||||||||||||||||||||||||
Copyright © Metropolitan Regional Information Systems, Inc.


