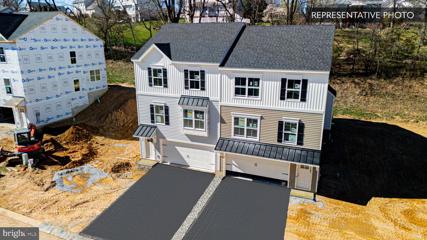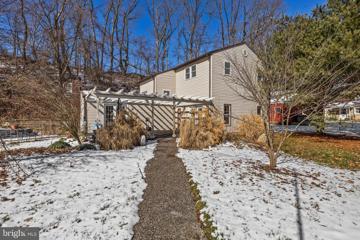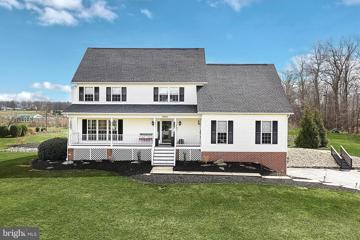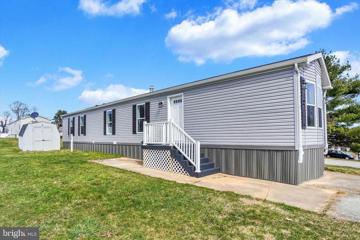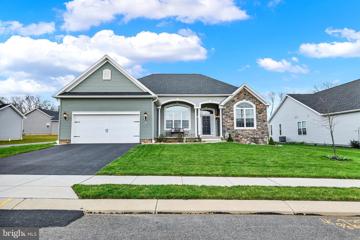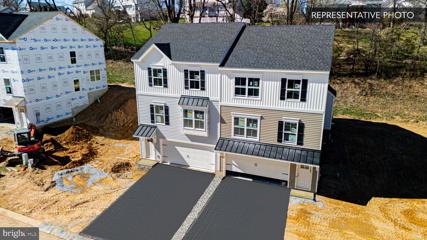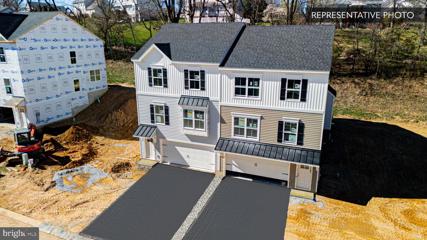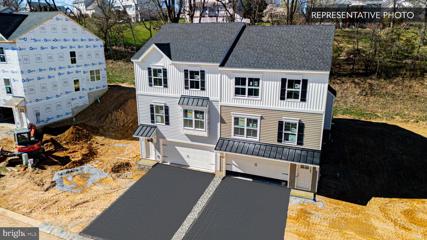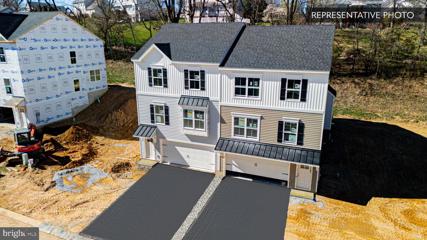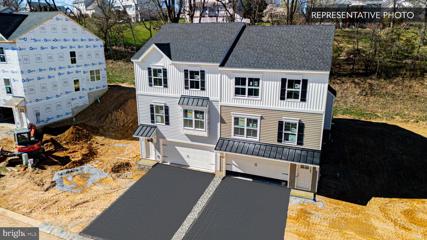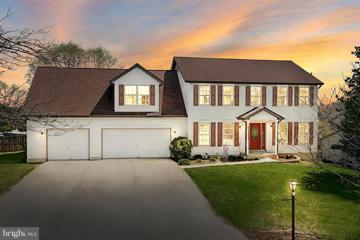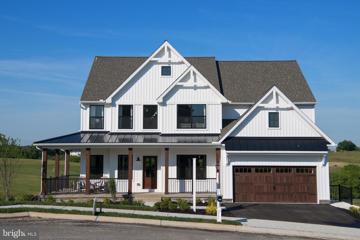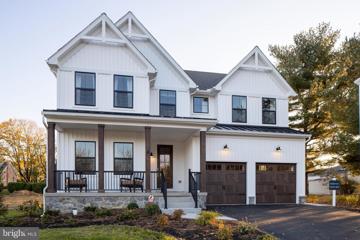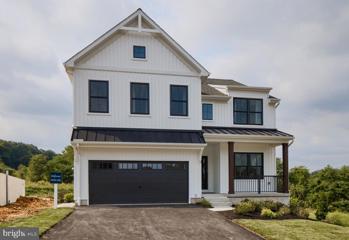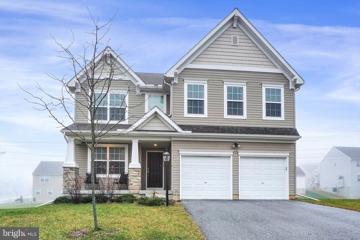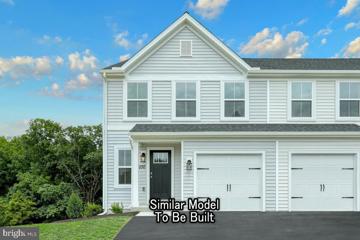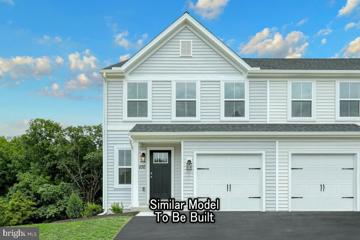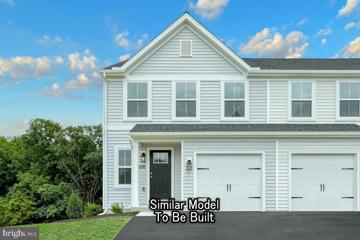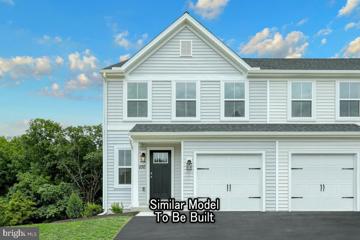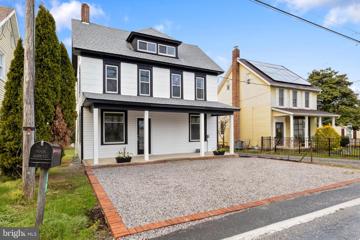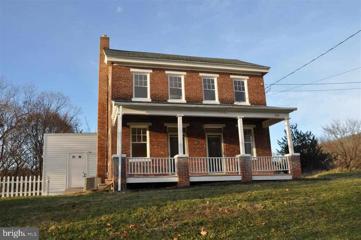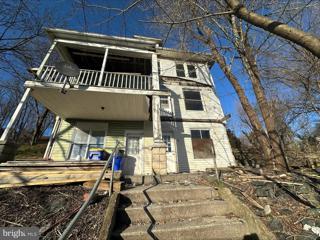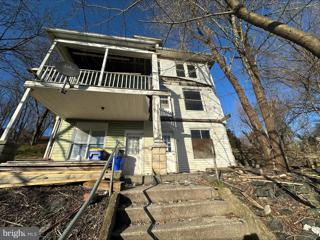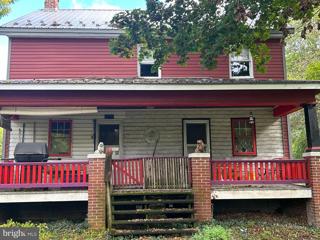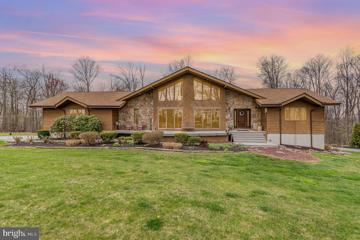 |  |
|
Rinely PA Real Estate & Homes for Sale
Rinely real estate listings include condos, townhomes, and single family homes for sale.
Commercial properties are also available.
If you like to see a property, contact Rinely real estate agent to arrange a tour
today! We were unable to find listings in Rinely, PA
Showing Homes Nearby Rinely, PA
Courtesy: Berks Homes Realty, LLC, (484) 339-4747
View additional infoð°$5,000 incentive available for a limited time. This incentive can be used to discount the sale price, as a Selection Gallery credit, toward title costs, or closing costs within financing limits. To qualify, buyers must obtain a mortgage through a Berks Homes Financial Resource Partner and use Berks Settlement Services, LLC. This offer cannot be combined with other offers or incentives and expires 4/30/2024. Offer is subject to change or end without notice. Actual terms may vary based on individual eligibility and circumstances. Additional terms and conditions may apply and are subject to change without notice. ð Step into your NEW home this June! Upon crossing the threshold, you're presented with a choice: descend to the inviting basement or ascend to the inviting first floor. Your main living area boasts an expansive family room, a thoughtfully designed kitchen, and a delightful breakfast room that seamlessly transitions to a deck, perfect for enjoying the outdoors. The family room, with its ample space, sets the stage for both lively gatherings and tranquil evenings of relaxation. Revel in the luxury of beautiful vinyl plank flooring gracing the family room, kitchen, breakfast area, and laundry room. The kitchen is a culinary haven, featuring striking white cabinetry, luxurious granite countertops, a tasteful backsplash, and the convenience of a gas range. Ascend to the third floor to discover two welcoming guest bedrooms and a lavish owner's suite, complete with a commodious walk-in closet and an indulgent owner's bath. With a 2-car garage and additional parking in the driveway, convenience is seamlessly integrated into the fabric of your new home. Spanning approximately 2,200 sq ft, this home exudes spaciousness, ensuring it will effortlessly cater to your family's needs and desires. Experience the epitome of modern livingâschedule your visit today!
Courtesy: Cummings & Co. Realtors, (410) 823-0033
View additional infoWelcome home to 3881 Hess Rd. Take in the peace and tranquility that this 1.5+ acre lot offers. Inside you'll be greeted by cathedral ceilings in your living room and enjoy the one floor living option that this home provides. 2 bedrooms, 2 full baths, and Laundry on the first as well. Upstairs, you'll find a nice open sitting area as well as the additional 2 bedrooms and full bath. Back outside, you'll see that the oversize 2 car garage offers plenty of space for your projects. Also there's a small creek that runs through the front of the property. Schedule your private showing today! $650,0004240 Evergreen Road Felton, PA 17322
Courtesy: Berkshire Hathaway HomeServices Homesale Realty, (800) 383-3535
View additional infoThis unique and extensive property is in mint condition. This beautifully renovated home has a great flow on the first floor, which is perfect for entertaining. Large living room, currently being used as an office. Two dining areas and an eat-in kitchen. The massive deck off the back allows you to extend the party to the outdoors; not to mention it's a great space to watch the sunsets. Great size bedrooms for relaxing at the end of the day, including a gorgeous Master Suite. This home includes an In-law Suite with direct chair lift access. to the Family Room and second kitchen area. You will find an abundance of play space inside and out, including the finished basement. With a farm that surround the property, there will never be anyone building around you. Don't delay. Come view this exquisite property today!
Courtesy: Howard Hanna Real Estate Services-Shrewsbury, (717) 235-6911
View additional infoBRAND NEW!!! BEAUTIFUL PINE GROVE MOBILE HOME WITH ALL OF THE BELLS & WHISTLES! TOP QUALITY CONSTRUCTION. OPEN FLOOR PLAN. GOURMET KITCHEN WITH ALL STAINLESS STEEL APPLIANCES, RECESSED LIGHTING & CABINETS GALORE! LARGE PANTRY, BREAKFAST BAR & BOW WINDOW W/ DINING AREA. VINYL PLANK FLOORING THROUGHOUT THE KITCHEN, DINING AREA, LIVING ROOM , LAUNDRY, & HALLWAY. PRIMARY BEDROOM W/ENSUITE BATHROOM & LARGE WALK IN CLOSET. COME SEE THIS BEAUTY BEFORE IT'S GONE!!! BUYERS ARE CONTINGENT UPON PARK APPROVAL FROM WINDY BRAE MOBILE HOME PARK.
Courtesy: Keller Williams Keystone Realty, (717) 755-5599
View additional infoWelcome to this lovely former Model Home in the Mayberry at Stewartstown community. You will be hard pressed to find a home as well cared for as this one! Owners have made several improvements during their residence here. If you love to entertain, welcome to this open concept home. Upon entering the home, you will see the foyer, great room, kitchen, dining area and formal dining room. To your immediate right, you will notice a spacious office with an abundance of natural light, next you will find the hall closet and powder room. Just beyond, is the primary suite complete with coffered ceiling, spacious sitting area, walk in closet and full bath featuring a walk in tiled shower and double bowl vanity sink. Crossing the great room and kitchen to the left side of the home, you will find two additional bedrooms and a second full bath. As we cross the kitchen back toward the front of the home just beyond the pantry on the right, is the mud room area and full laundry with counter to sort and fold. On your way to the garage, the basement door is on the right hand side. The basement is immense and ready for your full finish! The garage is oversized and neat as a pin. Outside the rear of the home, just off of the daily dining area, is a lovely stamped concrete patio perfect for entertaining! Your yard is surrounded by a privacy vinyl fence and enhanced with a coordinating shed for your garden and lawn implements. The walk up basement stairs also are accessible from the yard. Of course when you pull up to this gorgeous home, you will see the front porch and perfectly maintained flowerbeds and lush lawn. The attention to detail from these owners is unparalleled.
Courtesy: Berks Homes Realty, LLC, (484) 339-4747
View additional infoð°$5,000 incentive available for a limited time. This incentive can be used to discount the sale price, as a Selection Gallery credit, toward title costs, or closing costs within financing limits. To qualify, buyers must obtain a mortgage through a Berks Homes Financial Resource Partner and use Berks Settlement Services, LLC. This offer cannot be combined with other offers or incentives and expires 4/30/2024. Offer is subject to change or end without notice. Actual terms may vary based on individual eligibility and circumstances. Additional terms and conditions may apply and are subject to change without notice. ð Step into your NEW home this June! Upon crossing the threshold, you're presented with a choice: descend to the inviting basement or ascend to the inviting first floor. Your main living area boasts an expansive family room, a thoughtfully designed kitchen, and a delightful breakfast room that seamlessly transitions to a deck, perfect for enjoying the outdoors. The family room, with its ample space, sets the stage for both lively gatherings and tranquil evenings of relaxation. Revel in the luxury of beautiful vinyl plank flooring gracing the family room, kitchen, breakfast area, and laundry room. The kitchen is a culinary haven, featuring striking gray cabinetry, luxurious granite countertops, a tasteful backsplash, and the convenience of a gas range. Ascend to the third floor to discover two welcoming guest bedrooms and a lavish owner's suite, complete with a commodious walk-in closet and an indulgent owner's bath. With a 2-car garage and additional parking in the driveway, convenience is seamlessly integrated into the fabric of your new home. Spanning approximately 2,200 sq ft, this home exudes spaciousness, ensuring it will effortlessly cater to your family's needs and desires. Experience the epitome of modern livingâschedule your visit today!
Courtesy: Berks Homes Realty, LLC, (484) 339-4747
View additional infoð°$5,000 incentive available for a limited time. This incentive can be used to discount the sale price, as a Selection Gallery credit, toward title costs, or closing costs within financing limits. To qualify, buyers must obtain a mortgage through a Berks Homes Financial Resource Partner and use Berks Settlement Services, LLC. This offer cannot be combined with other offers or incentives and expires 4/30/2024. Offer is subject to change or end without notice. Actual terms may vary based on individual eligibility and circumstances. Additional terms and conditions may apply and are subject to change without notice. ð When you enter the front door, you can either go down to the basement or up to the first floor! On your main living level, you will find a spacious family room, kitchen, and breakfast room that opens up to a deck for outdoor living space. The generous family room offers optimal space for large gatherings or peaceful evenings after a long day. This home has beautiful vinyl plank flooring throughout the family room, kitchen, breakfast area, and laundry room. The kitchen contains stunning white cabinetry, granite countertops, a backsplash, and a GAS range. Up from the main level, on the 3rd floor is where you will find 2 guest bedrooms and a substantial owner's suite, complete with walk-in closet and owner's bath. This home comes with a 2 car-garage and additional parking in the driveway. At approximately 2,200 sq ft, we're confident this home will more than accommodate your family's needs and comfort. Welcome Home! This home comes with a 10 YEAR WARRANTY!!!
Courtesy: Berks Homes Realty, LLC, (484) 339-4747
View additional infoð°$5,000 incentive available for a limited time. This incentive can be used to discount the sale price, as a Selection Gallery credit, toward title costs, or closing costs within financing limits. To qualify, buyers must obtain a mortgage through a Berks Homes Financial Resource Partner and use Berks Settlement Services, LLC. This offer cannot be combined with other offers or incentives and expires 4/30/2024. Offer is subject to change or end without notice. Actual terms may vary based on individual eligibility and circumstances. Additional terms and conditions may apply and are subject to change without notice. ð When you enter the front door, you can either go down to the basement or up to the first floor! On your main living level, you will find a spacious family room, kitchen, and breakfast room that opens up to a deck for outdoor living space. The generous family room offers optimal space for large gatherings or peaceful evenings after a long day. This home has beautiful vinyl plank flooring throughout the family room, kitchen, breakfast area, and laundry room. The kitchen contains stunning grey cabinetry, granite countertops, a backsplash, and a GAS range. Up from the main level, on the 3rd floor is where you will find 2 guest bedrooms and a substantial owner's suite, complete with walk-in closet and owner's bath. This home comes with a 2 car-garage and additional parking in the driveway. At approximately 2,200 sq ft, we're confident this home will more than accommodate your family's needs and comfort. Welcome Home! This home comes with a 10 YEAR WARRANTY!!!
Courtesy: Berks Homes Realty, LLC, (484) 339-4747
View additional infoð°$5,000 incentive available for a limited time. This incentive can be used to discount the sale price, as a Selection Gallery credit, toward title costs, or closing costs within financing limits. To qualify, buyers must obtain a mortgage through a Berks Homes Financial Resource Partner and use Berks Settlement Services, LLC. This offer cannot be combined with other offers or incentives and expires 4/30/2024. Offer is subject to change or end without notice. Actual terms may vary based on individual eligibility and circumstances. Additional terms and conditions may apply and are subject to change without notice. ð When you enter the front door, you can either go down to the basement or up to the first floor! On your main living level, you will find a spacious family room, kitchen, and breakfast room that opens up to a deck for outdoor living space. The generous family room offers optimal space for large gatherings or peaceful evenings after a long day. This home has beautiful vinyl plank flooring throughout the family room, kitchen, breakfast area, and laundry room. The kitchen contains stunning grey cabinetry, granite countertops, a backsplash, and a GAS range. Up from the main level, on the 3rd floor is where you will find 2 guest bedrooms and a substantial owner's suite, complete with walk-in closet and owner's bath. This home comes with a 2 car-garage and additional parking in the driveway. At approximately 2,200 sq ft, we're confident this home will more than accommodate your family's needs and comfort. Welcome Home! This home comes with a 10 YEAR WARRANTY!!!
Courtesy: Berks Homes Realty, LLC, (484) 339-4747
View additional infoð°$5,000 incentive available for a limited time. This incentive can be used to discount the sale price, as a Selection Gallery credit, toward title costs, or closing costs within financing limits. To qualify, buyers must obtain a mortgage through a Berks Homes Financial Resource Partner and use Berks Settlement Services, LLC. This offer cannot be combined with other offers or incentives and expires 4/30/2024. Offer is subject to change or end without notice. Actual terms may vary based on individual eligibility and circumstances. Additional terms and conditions may apply and are subject to change without notice. ð When you enter the front door, you can either go down to the basement or up to the first floor! On your main living level, you will find a spacious family room, kitchen, and breakfast room that opens up to a deck for outdoor living space. The generous family room offers optimal space for large gatherings or peaceful evenings after a long day. This home has beautiful vinyl plank flooring throughout the family room, kitchen, breakfast area, and laundry room. The kitchen contains stunning grey cabinetry, granite countertops, a backsplash, and a GAS range. Up from the main level, on the 3rd floor is where you will find 2 guest bedrooms and a substantial owner's suite, complete with walk-in closet and owner's bath. This home comes with a 2 car-garage and additional parking in the driveway. At approximately 2,200 sq ft, we're confident this home will more than accommodate your family's needs and comfort. Welcome Home! This home comes with a 10 YEAR WARRANTY!!!
Courtesy: Berkshire Hathaway HomeServices Homesale Realty, (800) 383-3535
View additional infoRemarkable 2488 Sqft two story colonial in Stewartstown Station!!! Featuring All New flooring though out the first floor of the home, Newer Roof, Newer CAC, Updated Appliances, 5 Burner gas stove, Newer Privacy fence in back yard and more !!! On the first floor you will be greeted by a foyer with vinyl plank flooring, a formal Living Room and Dining Room, 1st floor Family Room with a gas log Fireplace, 1st floor Laundry Room, half bath, and a spacious Eat in Kitchen with all appliances. There is a sliding door off of the Dining Area out to the deck overlooking the fenced in yard!!! Ascending to the second floor you will find a large master suite with walk in closet, and a grand master bath with double vanity, soaking tub, shower, and linen closet. There is a hall bath, two nice sized bedrooms, and fourth bedroom that is 16.9 X 27 with a very large walk in closet, that also has access to a huge unfinished bonus room /storage area!!! Descending to the basement you will be greeted by a Game Room with a door exiting to the back yard. There is also a storage / mechanical room that is home to the Furnace, Instant Hot water system, breaker box, etc. Out side, you will find that this home has a large level driveway for 6+ cars, a large 3 car front load garage, and a fenced back yard!!! This home is a must see to appreciate!!
Courtesy: Patriot Realty, LLC, (717) 963-2903
View additional infoWelcome to Cloverfield Farms, a beautiful community of new homes in Stewartstown, PA. With 55 spacious single-family homesites, you'll find your dream home here. Enjoy modern designs, open floorplans, and high-quality finishes. Cloverfield Farms offers the best of both worldsâa secluded sanctuary and easy access to the surrounding areas. Conveniently situated just 5 minutes off I-83, you can effortless commute to neighboring cities such as York and Harrisburg and across the Maryland border to Baltimore and Bel Air. Cloverfield Farms also offers easy access to local amenities. Indulge in local culinary delights at charming restaurants, explore unique shops, and savor the flavors of nearby vineyards and wineries. Immerse yourself in nature at the nearby recreation parks or embark on a journey through history aboard the historic railroad. The Parker offers plenty of space to live and entertain in its open floorplan. An eat-in Kitchen with walk-in pantry and Breakfast Area opens to the Family Room. Enjoy a Study and formal Dining Room for extra living space on the first floor. Oversized 2-car Garage. The Ownerâs Suite is located at the top of the stairs, with a large walk-in closet and spacious full bath. 3 additional bedrooms with walk-in closets, a full bath, and Laundry Room are also on the second floor.
Courtesy: Patriot Realty, LLC, (717) 963-2903
View additional infoWelcome to Cloverfield Farms, a beautiful community of new homes in Stewartstown, PA. With 55 spacious single-family homesites, you'll find your dream home here. Enjoy modern designs, open floorplans, and high-quality finishes. Cloverfield Farms offers the best of both worldsâa secluded sanctuary and easy access to the surrounding areas. Conveniently situated just 5 minutes off I-83, you can effortless commute to neighboring cities such as York and Harrisburg and across the Maryland border to Baltimore and Bel Air. Cloverfield Farms also offers easy access to local amenities. Indulge in local culinary delights at charming restaurants, explore unique shops, and savor the flavors of nearby vineyards and wineries. Immerse yourself in nature at the nearby recreation parks or embark on a journey through history aboard the historic railroad. The Covington is one of our most popular floorplans due to its beautiful open layout and spacious rooms. The front entry guides you into the heart of the home, passing a Study, Powder Room, and formal Dining Room. The Kitchen, Breakfast Area, and Family Room offer lots of space to live and entertain. The Kitchen boasts an eat-in island and large walk-in pantry. Upstairs, the luxurious Owner's Suite has a private bath and dual walk-in closets. 3 additional bedrooms with walk-in closets and another full bath complete the second floor. A 2-car Garage comes standard with the home.
Courtesy: Patriot Realty, LLC, (717) 963-2903
View additional infoWelcome to Cloverfield Farms, a beautiful community of new homes in Stewartstown, PA. With 55 spacious single-family homesites, you'll find your dream home here. Enjoy modern designs, open floorplans, and high-quality finishes. Cloverfield Farms offers the best of both worldsâa secluded sanctuary and easy access to the surrounding areas. Conveniently situated just 5 minutes off I-83, you can effortless commute to neighboring cities such as York and Harrisburg and across the Maryland border to Baltimore and Bel Air. Cloverfield Farms also offers easy access to local amenities. Indulge in local culinary delights at charming restaurants, explore unique shops, and savor the flavors of nearby vineyards and wineries. Immerse yourself in nature at the nearby recreation parks or embark on a journey through history aboard the historic railroad. The Lachlan is a 4 bed, 2.5 bath home with an open floorplan and lots of storage. The Family Room opens up to the Kitchen and Dining Area. The Kitchen features an eat-in island and walk-in pantry. Off the Kitchen, the Mud Room has a walk-in closet and access to the 2-car Garage. Study and Powder Room located at the front of the home. Upstairs, the Owner's Suite has 2 walk-in closets and a private full bath. 3 additional bedrooms with walk-in closets, a full bath, and Laundry Room complete the second floor. Open House: Saturday, 4/27 12:00-2:00PM
Courtesy: Howard Hanna Real Estate Services-York, (717) 846-6500
View additional infoWelcome to 5 Chickory St, Stewartstown, PA â a great example of modern living and comfort! This nearly new 4-bedroom, 2.5-bathroom home with a 2-car garage is an excellent choice! Nestled in the heart of Stewartstown, this residence offers a perfect blend of tranquility and accessibility. Step inside and be greeted by a spacious and well-lit living area, perfect for family gatherings or entertaining friends. The open-concept layout seamlessly connects the living room to the dining area and kitchen, creating a harmonious flow throughout the main level. The master suite, located on the upper level, is a private retreat boasting generous space, a walk-in closet, and a luxurious en-suite bathroom. Three additional well-appointed bedrooms offer versatility for guest rooms, a home office, or a variety of other uses. The attached 2-car garage provides convenience and additional storage space, making daily life a breeze. Located in the charming town of Stewartstown, residents of Chickory St enjoy a peaceful community while being just a short drive away from local amenities, schools, and parks. Easy access to major highways makes commuting a breeze, providing the best of both worlds for work and play. Don't miss the opportunity to make 5 Chickory St your new home! Immerse yourself in the comfort and convenience this property has to offer. Schedule a showing today and experience the joy of living in this meticulously maintained, nearly new home in Stewartstown!
Courtesy: Berks Homes Realty, LLC, (484) 339-4747
View additional infoð°$5,000 incentive available for a limited time. This incentive can be used to discount the sale price, as a Selection Gallery credit, toward title costs, or closing costs within financing limits. To qualify, buyers must obtain a mortgage through a Berks Homes Financial Resource Partner and use Berks Settlement Services, LLC. This offer cannot be combined with other offers or incentives and expires 4/30/2024. Offer is subject to change or end without notice. Actual terms may vary based on individual eligibility and circumstances. Additional terms and conditions may apply and are subject to change without notice. ð Be in your new home in 30 days! This property has some of the most private and serene views in the neighborhood. The home itself boasts an open floor plan with a kitchen that features stunning boardwalk cabinetry, granite counters, stainless steel appliances, and a beautiful white backsplash. The kitchen has an island, pantry, plus a breakfast area that adjoins the family room for the ease of entertaining. Step out of the family room onto the beautiful composite deck, which provides the essence of outdoor living where you can relax or even take the cooking to the outside and grill. The Owner's suite on the 2nd floor is complete with walk-in closet, PLUS an additional closet and en-suite bath with shower. There is also a full size laundry room, 2 guest rooms, and full hall bathroom on the 2nd floor. This home also has a fully FINISHED basement, FULL Bathroom, and is a walkout basement. This home comes with a 10 YEAR WARRANTY!!!
Courtesy: Berks Homes Realty, LLC, (484) 339-4747
View additional infoð°$5,000 incentive available for a limited time. This incentive can be used to discount the sale price, as a Selection Gallery credit, toward title costs, or closing costs within financing limits. To qualify, buyers must obtain a mortgage through a Berks Homes Financial Resource Partner and use Berks Settlement Services, LLC. This offer cannot be combined with other offers or incentives and expires 4/30/2024. Offer is subject to change or end without notice. Actual terms may vary based on individual eligibility and circumstances. Additional terms and conditions may apply and are subject to change without notice. ð Be in your new home in 30 days! This property has some of the most private and serene views in the neighborhood. This home boasts an open floor plan with a kitchen that features stunning white cabinetry, granite counters, stainless steel appliances, and a beautiful gray backsplash. The kitchen has an island, pantry, plus a breakfast area that adjoins the family room for the ease of entertaining. Step out of the family room onto the beautiful composite deck, which provides the essence of outdoor living where you can relax or even take the cooking to the outside and grill. The Owner's suite on the 2nd floor is complete with walk-in closet, PLUS an additional closet and en-suite bath with shower. There is also a full size laundry room, 2 guest rooms, and full hall bathroom on the 2nd floor. This home also has a large basement equipped with a full bath plumbing rough-in ready to be finished, and is a walkout basement. This home comes with a 10 YEAR WARRANTY!!!
Courtesy: Berks Homes Realty, LLC, (484) 339-4747
View additional infoð°$5,000 incentive available for a limited time. This incentive can be used to discount the sale price, as a Selection Gallery credit, toward title costs, or closing costs within financing limits. To qualify, buyers must obtain a mortgage through a Berks Homes Financial Resource Partner and use Berks Settlement Services, LLC. This offer cannot be combined with other offers or incentives and expires 4/30/2024. Offer is subject to change or end without notice. Actual terms may vary based on individual eligibility and circumstances. Additional terms and conditions may apply and are subject to change without notice. ð Be in your new home in 30 days! This property has some of the most private and serene views in the neighborhood. This home boasts an open floor plan with a kitchen that features stunning boardwalk cabinetry, granite counters, stainless steel appliances, and a beautiful white backsplash. The kitchen has an island, pantry, plus a breakfast area that adjoins the family room for the ease of entertaining. Step out of the family room onto the beautiful composite deck, which provides the essence of outdoor living where you can relax or even take the cooking to the outside and grill. The Owner's suite on the 2nd floor is complete with walk-in closet, PLUS an additional closet and en-suite bath with shower. There is also a full size laundry room, 2 guest rooms, and full hall bathroom on the 2nd floor. This home also has a fully FINISHED basement, FULL Bathroom, and is a walkout basement. This home comes with a 10 YEAR WARRANTY!!!
Courtesy: Berks Homes Realty, LLC, (484) 339-4747
View additional infoð°$5,000 incentive available for a limited time. This incentive can be used to discount the sale price, as a Selection Gallery credit, toward title costs, or closing costs within financing limits. To qualify, buyers must obtain a mortgage through a Berks Homes Financial Resource Partner and use Berks Settlement Services, LLC. This offer cannot be combined with other offers or incentives and expires 4/30/2024. Offer is subject to change or end without notice. Actual terms may vary based on individual eligibility and circumstances. Additional terms and conditions may apply and are subject to change without notice. ð Be in your new home in 30 days! This property has some of the most private and serene views in the neighborhood. This home boasts an open floor plan with a kitchen that features stunning gray cabinetry, granite counters, stainless steel appliances, and a beautiful white backsplash. The kitchen has an island, pantry, plus a breakfast area that adjoins the family room for the ease of entertaining. Step out of the family room onto the beautiful composite deck, which provides the essence of outdoor living where you can relax or even take the cooking to the outside and grill. The Owner's suite on the 2nd floor is complete with walk-in closet, PLUS an additional closet and en-suite bath with shower. There is also a full size laundry room, 2 guest rooms, and full hall bathroom on the 2nd floor. This home also has a large basement equipped with a full bath plumbing rough-in ready to be finished, and is a walkout basement. This home comes with a 10 YEAR WARRANTY!!!
Courtesy: Iron Valley Real Estate of York County, (717) 316-8777
View additional info$199,900120 E Main Street Felton, PA 17322
Courtesy: Coldwell Banker Realty, (717) 757-2717
View additional infoIf you're looking for rural living, this is it! This 3 bedroom home is loaded with character. You will find a fenced in yard and first floor laundry. Bring your creative touches to make this home your own. Schedule your showing today! $64,90064 Main Street Felton, PA 17322
Courtesy: Coldwell Banker Realty, (717) 757-2717
View additional infoINVESTOR ALERT! Bring your handy skills into this property. Lots of untapped potential in this charm that can be a great fixer-upper project. This property can be paired with 62 Main St and purchased as a big duplex to generate cash flow! Both 62 and 64 Main St are seperately parceled and have separate deeds. Photos are of both 62-64 Main St. Schedule a showing today and build some awesome equity in this home! $64,90062 Main Street Felton, PA 17322
Courtesy: Coldwell Banker Realty, (717) 757-2717
View additional infoINVESTOR ALERT! Bring your handy skills into this property. Lots of untapped potential in this charm that can be a great fixer-upper project. This property can be paired with 64 Main St and purchased as a big duplex to generate cash flow! Both 62 and 64 Main St are seperately parceled and have separate deeds. Photos are of both 62-64 Main St. Schedule a showing today and build some awesome equity in this home! $177,9955 Maul Avenue Felton, PA 17322
Courtesy: Coldwell Banker Realty, (717) 757-2717
View additional infoIf you love wood work, serenity and charm, this is the place for you. This 3 bedroom, 1.5 bath home has history. The property offers a 2 story warehouse, for storage. The warehouse has a pull elevator making it easier to lug things up and down only. There is a 3 car garage between the house and the warehouse. All buildings have metal roofs with 50 year warranty, new furnace just put in. On the other side of the house you have a huge yard for entertaining. This house is a must see. Land, Storage and Charm. $684,90050 Shenk Road Felton, PA 17322
Courtesy: Keller Williams Realty Partners, (443) 821-0707
View additional infoWelcome to your private wooded paradise! This stunning 4 bed, 4 full bath Contemporary Cape Cod sits on 5.91 acres of serene countryside, offering peace & tranquility. Main level features an open, & airy layout which includes an updated modern kitchen, formal dining & living rooms, den w/ stone fireplace, primary suite w/ private full bath, additional bedroom attached to 2nd hall full bath. Walls of windows lets in natural light along with beautiful views from every angle. The second floor offers a loft bedroom attached full bath, spectacular views & private balcony. The finished walk-out level basement is perfect for entertaining & boast a 4th bedroom, full bath, wet bar w/ fridge, wood stove & 2 additional finished bonus rooms. You will love this secluded professionally landscaped property, w/ a beautiful 2 tier deck that features a partially enclosed gardening room/workshop & a hot tub overlooking a serene garden. Don't miss this rustic dream home and schedule an appointment today! Check out the virtual tour! How may I help you?Get property information, schedule a showing or find an agent |
|||||||||||||||||||||||||||||||||||||||||||||||||||||||||||||||||
Copyright © Metropolitan Regional Information Systems, Inc.


