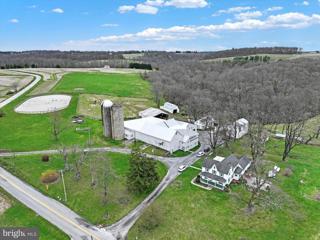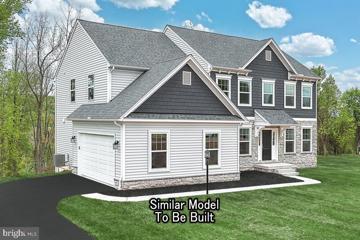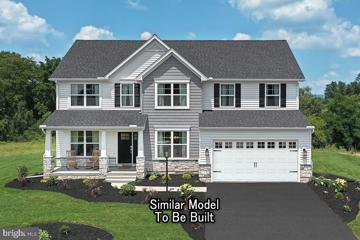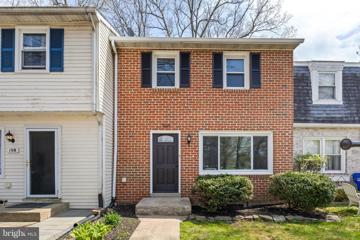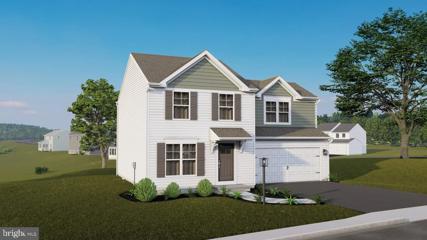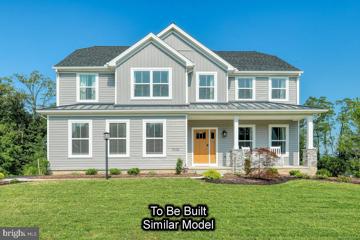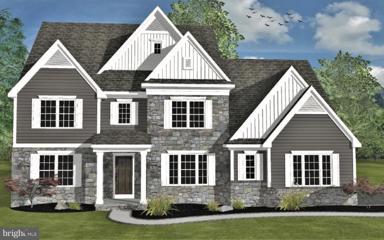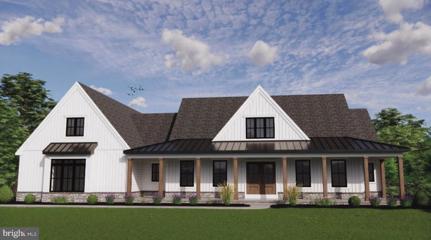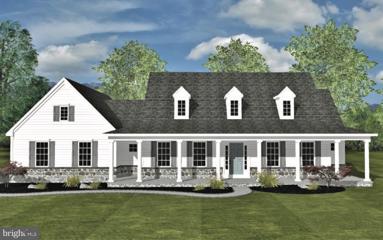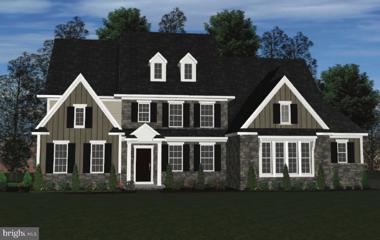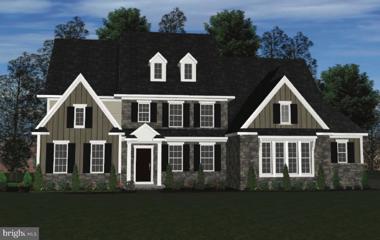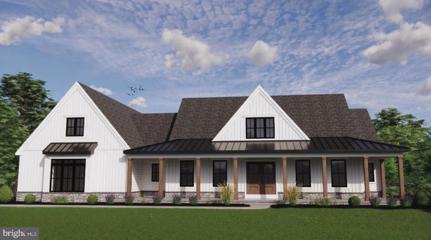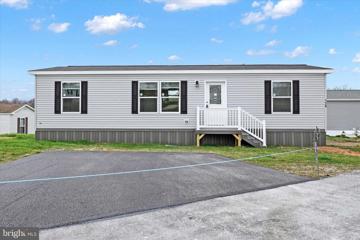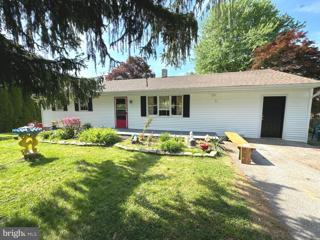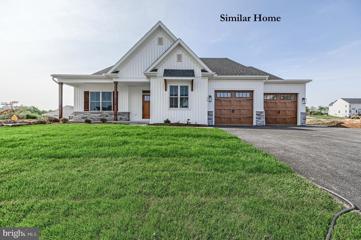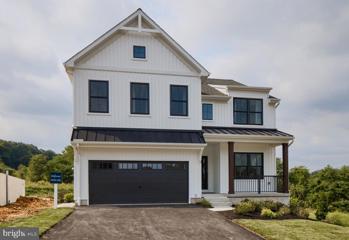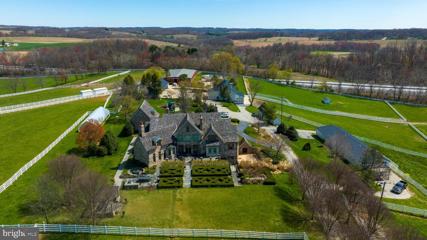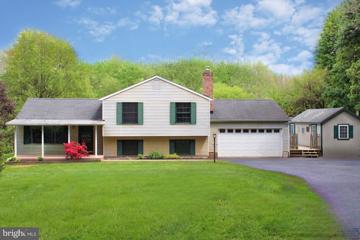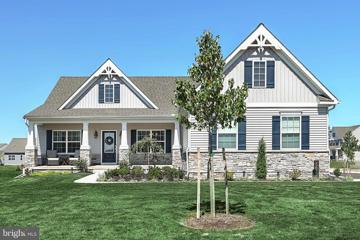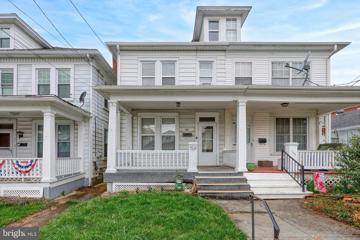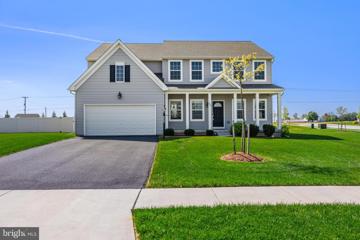 |  |
|
Rinely PA Real Estate & Homes for SaleWe were unable to find listings in Rinely, PA
Showing Homes Nearby Rinely, PA
Courtesy: Berkshire Hathaway HomeServices Homesale Realty, (800) 383-3535
View additional infoFor Sale "Ridge Meadow Horse Farm" - Explore the endless possibilities available for this picturesque working 157 acre farm, located in Hopewell Township, Southern York County. Located on the property - Multiple outbuildings including a HUGE 13-sided, 2-story bank barn, several other barns, silos, various sheds, 2-story chicken coop; and a 3-sided, 40x60 metal barn/garage with electric; rolling pastures, 2-3 miles of private riding trails, paddocks, and run-in sheds; and a lighted 120x235 outdoor riding arena filled with shock absorbing sand. Acreage consists of approximately 35 pasture acres, 25-30 fenced acres, 37 wooded acres, and 122 tillable acres currently being leased. Ebaugh Creek located on the property is used for irrigation purposes. Road frontage exists along three sides of the property, with acreage extending to the PA/MD line. Small subdivision possibility. If you are a horse lover; hobby, part-time, or professional farmer; someone looking to start a winery/brewery; or someone just looking to escape the hustle and bustle of city life.....you may have just found your heaven on earth! There are two homes on the property - A 2400 sq ft, 2.5 story, 3-4BR, 2BA Farmhouse with large rooms, tons of storage, chestnut hardwoods, primary suite, walk-up attic, with stained glass window, and basement with outside entrance. In addition, there is a currently rented 1080 sq ft, 1-2 BR, 1BA home, to the rear of the main home. Go ahead and bring your horses to this historic farm. Some of the buildings date back into the 1800's, and showcase all pegged construction. We are sure the HUGE (13-sided) modernized 2-story bank barn, is one of the largest and cleanest barns you will ever find! Currently there are 11 stalls (4-12x12, 3-15x17, and 4-20x30), with the possibility of 32 stalls total. The horse area also has a half bath, two tack rooms, a feed room, and more. The farm is currently working, offering riding lessons and boarding opportunities. Let your imagination soar on the 2nd floor! LOADS of barn space, an office, silo access, and a beautifully rehabbed open area perfect for your very own country hoe-down (at one time the owner had seating for 150 people in it, but could do 300 people). Check it out......it might be the perfect spot to hang your spurs! AGENTS - PLEASE review BRIGHT DOCS for important information, including lease information, and read Agent Remarks, BEFORE scheduling a showing for this farm.
Courtesy: Berks Homes Realty, LLC, (484) 339-4747
View additional infoð³ Welcome Home to the Copper Beech Floorplan! ð¡ Experience the epitome of luxurious living in this magnificent 2-story home, boasting a 2-car garage and an array of exquisite features designed to enhance every moment of your life. Step inside and be greeted by the spacious first floor, where a gourmet kitchen awaits with a large eat-in area and a coveted walk-in pantry. Entertain with ease as the kitchen seamlessly opens to the grand 2-story family room, flooded with natural light and exuding an ambiance of warmth and comfort. For those special occasions, the formal dining room awaits, ready to host memorable gatherings with family and friends. Need a quiet space to work or unwind? Escape to the private den, ideal for relaxation or productivity. Plus, with a flexible room on the first floor, the possibilities are endless â whether you dream of a home office, playroom, or cozy reading nook. Retreat to the second floor and discover unparalleled luxury in the expansive owner's suite, featuring a tranquil sitting area, two walk-in closets, and a lavish private bathroom. Indulge in spa-like serenity every day, surrounded by elegance and comfort. The convenience of a separate laundry room outside the owner's suite adds to the allure of this exceptional living space. Three additional bedrooms await on the second floor, each offering its own unique charm and ample closet space. Yearning for even more space to create and customize? The large unfinished basement offers endless possibilities, limited only by your imagination. Transform this expansive area into the ultimate entertainment zone, home gym, or whatever your heart desires. Don't miss your chance to embrace luxury living at its finest with the Copper Beech Floorplan. Contact us today to schedule your tour and discover the home of your dreams! ðð This home is expected to start in May and should be ready by August. The new assessment for this improved lot has yet to be finalized. Taxes listed in the MLS are estimated based on the sale price.
Courtesy: Berks Homes Realty, LLC, (484) 339-4747
View additional infoð¡ Welcome to Your Dream Home! ð¡ Step into luxury with this beautifully enhanced 4-bedroom, 2.5-bath residence, meticulously crafted for modern living and comfort. From the moment you enter, you'll be captivated by the expansive open floor plan where the spacious family room seamlessly connects to the breakfast area and kitchen, creating the perfect ambiance for gatherings and relaxation. The first floor offers unparalleled versatility with a flex room, ideal for a home office, game room, or any other purpose that suits your lifestyle. Additionally, you'll find a formal dining room for elegant entertaining and a conveniently large pantry room to store all your culinary essentials. Never worry about tracking in dirt with the well-appointed mudroom at the entry from the garage, complete with a bench for convenience and a half bathroom for added functionality. Retreat to the tranquility of the luxurious owner's suite upstairs, featuring a generously sized walk-in closet and a spa-like bathroom designed for ultimate relaxation. With a laundry room conveniently located just outside the owner's suite, chores become a breeze. The second floor also boasts three additional bedrooms, each equipped with ample closet space, a second full bath, and a spacious loft area, providing plenty of room for everyone to unwind and recharge. Plus, rest easy knowing that all our homes come with a 10-Year Warranty, providing you with peace of mind and assurance in your investment. Don't miss out on this exceptional opportunity to turn your dream home into a realityâschedule a showing today and experience luxury living at its finest! This home is expected to start construction in May and should be ready by August.
Courtesy: Berkshire Hathaway HomeServices Homesale Realty, (800) 383-3535
View additional infoWelcome to 106 Covington Dr in Shrewsbury, PA! This pristine and recently updated townhome offers three beds, three baths, and a range of modern amenities. Step inside to discover refreshed bathrooms, fresh paint throughout, and new flooring that adds a touch of elegance to every room. Every detail has been considered with the recent updates including new electric outlets, switches, new HVAC registers, new door hardware and new lighting. The updates don't stop there â a newer roof, new exterior doors, and refreshed deck and siding enhance the home's curb appeal and durability. Both the main and upper levels offer an abundance of natural light. The large, refreshed, kitchen/dining area boasts granite counter tops, full-length pantry and a slider to access the rear area in which to create your own back yard oasis. The main bedroom is oversized and offers double closets for a plethora of storage. The finished basement offers a versatile space including a bonus work or craft room, laundry room, extra storage, a bathroom and convenient walk out access. Nestled in a prime location yet offering privacy, this townhome is just minutes away from shopping amenities and perfect for commuters, being only 25 minutes from Hunt Valley, Md and York, PA. This home is the definition of move-in ready, with all the updates already taken care of for you. Don't miss your chance to own this gem â schedule a tour today!
Courtesy: Berks Homes Realty, LLC, (484) 339-4747
View additional infoð°Enjoy 50% off Selection Gallery Options, with up to $15,000 in savings. ð For this promotion, a minimum of $10,000 must be spent in the Selection Gallery. The promotion applies to To Be Built Homes only. Selection Gallery deposit must be 50% of total Selection Gallery selections prior to discount. Must use a Berks Homes Preferred Financial Resource Partner and Berks Settlement Services, LLC. Offer expires on May 31, 2024, and applies only to newly written agreements in May. Cannot be combined with any other offer. Promotion is subject to change without notice. Actual terms may vary based on individual eligibility and circumstances. Additional terms and conditions may apply and are subject to change without notice. Welcome Home to the Redbud Floor Plan! This charming two-story abode features a 2-car garage and thoughtful amenities for modern living. The spacious family room seamlessly connects to the inviting eat-in kitchen area, perfect for gatherings. A convenient storage room nearby keeps you organized. Upstairs, the owner's suite offers a luxurious bathroom and spacious walk-in closet. Two additional bedrooms and a well-appointed hall bathroom ensure comfort for guests. Customize the unfinished basement to your liking for added space. Don't miss this opportunity! ðð The new assessment for this sub-division has yet to be completed; taxes shown in MLS are zero. A new assessment of the improved lot and dwelling will determine the taxes due.
Courtesy: Berks Homes Realty, LLC, (484) 339-4747
View additional infoð°Enjoy 50% off Selection Gallery Options, with up to $15,000 in savings. ð For this promotion, a minimum of $10,000 must be spent in the Selection Gallery. The promotion applies to To Be Built Homes only. Selection Gallery deposit must be 50% of total Selection Gallery selections prior to discount. Must use a Berks Homes Preferred Financial Resource Partner and Berks Settlement Services, LLC. Offer expires on May 31, 2024, and applies only to newly written agreements in May. Cannot be combined with any other offer. Promotion is subject to change without notice. Actual terms may vary based on individual eligibility and circumstances. Additional terms and conditions may apply and are subject to change without notice. Introducing the Blue Ridge Floorplan! This spacious layout offers 4 bedrooms, 2.5 baths, and room to expand. Inside, enjoy the seamless flow of the open floor plan, connecting the family room, breakfast area, and kitchen. The first floor features a versatile flex room for your needs, whether it's a home office or a game room. Upstairs, find 4 bedrooms, 2 full baths, and a loft area, with laundry nearby for convenience. Want more space? Customize with a finished basement option. Rest assured with our 10-Year Warranty. Don't miss this chance to own your dream homeâschedule a showing today! The new assessment for this sub-division has yet to be completed; taxes shown in MLS are zero. A new assessment of the improved lot and dwelling will determine the taxes due.
Courtesy: RE/MAX Patriots, (717) 840-4848
View additional infoPORTLAND Model - To Be Built at The Lots at Harambe Overlook! 4BR, 2.5 bath on nearly 1 acres. Design the perfect home with a York and Lancaster premier builder - Custom Home Group. Private Cul de Sac street in Southern Schools. Nearly 2 acres with gorgeous surroundings & views for miles. Close to all local amenities and just minutes to the MD line for commuting. Additional models & parcels available for purchase.
Courtesy: RE/MAX Patriots, (717) 840-4848
View additional infoST. MICHEALS Model - To Be Built Rancher at The Lots at Harambe Overlook! 3BR, 3 bath on nearly 1 acres. Design the perfect home with a York and Lancaster premier builder - Custom Home Group. Several options and upgrades available. Private Cul de Sac street in Southern Schools. Nearly 2 acres with gorgeous surroundings & views for miles. Close to all local amenities and just minutes to the MD line for commuting. Additional models & parcels available for purchase.
Courtesy: RE/MAX Patriots, (717) 840-4848
View additional infoSAVANNAH Model - To Be Built Rancher at The Lots at Harambe Overlook! 3BR, 2 bath on OVER 1.5 acres. Design the perfect home with a York and Lancaster premier builder - Custom Home Group. Several options and upgrades available. Private Cul de Sac street in Southern Schools. Nearly 2 acres with gorgeous surroundings & views for miles. Close to all local amenities and just minutes to the MD line for commuting. Additional models & parcels available for purchase.
Courtesy: RE/MAX Patriots, (717) 840-4848
View additional infoCamden Model - To Be Built at The Lots at Harambe Overlook! 4BR, 3.5 bath on nearly 1 acres. Design the perfect home with a York and Lancaster premier builder - Custom Home Group. Several options and upgrades available. Private Cul de Sac street in Southern Schools. Nearly 2 acres with gorgeous surroundings & views for miles. Close to all local amenities and just minutes to the MD line for commuting. Additional models & parcels available for purchase.
Courtesy: RE/MAX Patriots, (717) 840-4848
View additional infoCamden Model - To Be Built at The Lots at Harambe Overlook! 4BR, 3.5 bath on nearly 2 acres. Design the perfect home with a York and Lancaster premier builder - Custom Home Group. Several options and upgrades available. Private Cul de Sac street in Southern Schools. Nearly 2 acres with gorgeous surroundings & views for miles. Close to all local amenities and just minutes to the MD line for commuting. Additional models & parcels available for purchase.
Courtesy: RE/MAX Patriots, (717) 840-4848
View additional infoST. MICHEALS Model - To Be Built Rancher at The Lots at Harambe Overlook! 3BR, 3 bath on nearly 2 acres. Design the perfect home with a York and Lancaster premier builder - Custom Home Group. Several options and upgrades available. Private Cul de Sac street in Southern Schools. Nearly 2 acres with gorgeous surroundings & views for miles. Close to all local amenities and just minutes to the MD line for commuting. Additional models & parcels available for purchase. $124,900139 Barclay Lane Glen Rock, PA 17327
Courtesy: Howard Hanna Real Estate Services-Shrewsbury, (717) 235-6911
View additional infoBRAND NEW DOUBLEWIDE IN ALBRIGHT'S MOBILE HOME PARK. THIS BEAUTIFUL 3 BEDROOM, 2 BATH HOME IS SURE TO PLEASE!!! OPEN CONCEPT LIVING ROOM & KITCHEN W/ ALL STAINLESS STEEL APPLIANCES, & DINING AREA. SEPARATE LAUNDRY ROOM W/BUILT IN CABINETS. FRONT & SIDE DECKS. DRIVEWAY & FINISHING TOUCHES TO BE COMPLETED PRIOR TO CLOSING. PROFESSIONAL PHOTOS COMING SOON. ALL BUYERS ARE CONTINGENT UPON PARK APPROVAL.
Courtesy: Howard Hanna Real Estate Services-Shrewsbury, (717) 235-6911
View additional infoCome see this well maintained 4 bedroom 2 1/2 bath colonial conveniently located minutes from I-83 Shrewsbury exit. 2352 square feet above grade. Mostly finished basement. Corner Lot. Home built in 1990. Very nice 1/2 acre lot. Enjoy cookouts on the beautiful deck out back. Extra big 2+ car garage is 31 x 27! Gas heat. Gas hot water. 2 zone heat makes it very efficient. New roof 2022! Gutter Guard on down spouts. Wood fireplace in family room. Water Heater new 2019. Home is convenient to local shopping and other conveniences. Newer windows throughout home. ( except laundry room and garage windows. ) Metal Appliances stay. Metal tower in backyard will be removed by Seller before settlement. HOA was dissolved. $229,000948 Felton Road Red Lion, PA 17356
Courtesy: Howard Hanna Real Estate Services-Shrewsbury, (717) 235-6911
View additional infoThis is a unique Cape Cod in more ways then one! Only a 1/4 mile from Ace Hardware in Red Lion but backs to a 56 acre farm. Wait until you see the main bedroom upstairs! You can view the farm from the small balcony off the 2nd floor bedroom's sliding doors! This bedroom is so large with amazing ceiling height throughout and has a brand new luxury vinyl plank floor! This home is move in ready with freshly painted rooms on the main floor. The brand new unfinished kitchen cabinets allow you to choose your favorite color combination or stain them! The new countertop is neutral. You can have an island or put your kitchen table under the new light fixture. Do you want gas appliances and gas fireplace? Columbia Gas will install a gas line for free to this home! You just need to put in the interior lines. The brick fireplace adds character to the living area, however it is presently unusable. There are 2 large bedrooms on the first floor. There is a large workshop area in the full basement. Having an outside gathering but it's raining? Use the attached carport. Driveway was just resealed. All appliances and window units are sold as is. The backyard has a pond that needs a pump. There are 3 patio areas with pavers ready for your picnic table or put your chairs by the pond and enjoy the wonderful view! You can choose to refinish the original wood floors or add your choice of flooring! The home is move in ready and waiting for your personal touch! Don't just drive by, you need to see the inside and the spacious backyard with that incredible view! Listing Agent is related to the Seller Professional Photos are coming!!!
Courtesy: Keller Williams Keystone Realty, (717) 755-5599
View additional infoWelcome to 943 Stewartstown Road in New Freedom, PA, located in Southern York County School District! This charming rancher offers 3 bedrooms and 2.5 bathrooms across 1,676 square feet of comfortable living space. In addition to the main level, enjoy an additional 900 square feet of finished basement, meticulously updated with new floors, fresh paint, and a convenient kitchenette. With a spacious backyard, this property provides plenty of room for outdoor activities and relaxation. Move-in ready and boasting a prime location, this home is ready to welcome its new owners. Don't miss out on the opportunity to make this your dream home â schedule a showing today!
Courtesy: RE/MAX Patriots, (717) 840-4848
View additional infoWelcome to this charming brick colonial home nestled in a serene neighborhood. Boasting timeless elegance and modern updates, this residence offers comfortable living with its three spacious bedrooms and three bathrooms. As you step inside you'll be greeted by the warmth of the sunken family room with fireplace, new kitchen and finished basement, providing ample space for the recreation of relaxation. The 1st floor laundry and two car garage ensures convenience, while the updated interior features add to the homes allure. Outside, a large yard dotted with mature trees beckons for the outdoor enjoyment and gathering with loves ones. Whether you're admiring the classic brick facade or reveling in the tranquility of the expansive grounds, this home promised a perfect blend of comfort and style.
Courtesy: Coldwell Banker Realty, (717) 757-2717
View additional infoThe "Madison" is the executive rancher with three bedrooms and two bathrooms offering over 2,200 sq. ft. of finished living space. It boasts an open floor plan with great flow featuring 9' ceilings. The owners suite offers a huge bathroom with a stand alone soaking tub, separate shower and a large walk-in closet. Enjoy a large island in the kitchen with seating for four, as well as a walk-in butler's pantry. The separate "flex space" would make a great in home office or study. The oversized 2-car garage with extra storage bay allows you room for "the toys". The Madison affords you the ability to downsize to 1-level without sacrificing the space and amenities that you are accustom to! List price is based off similar built Madison floor plan; not including finished basement. Actual price to be determined based on buyers build-out.
Courtesy: Patriot Realty, LLC, (717) 963-2903
View additional infoWelcome to Kensington - a vibrant community of new construction homes in the heart of York County, PA. With over 200 homesites at the community's completion, ranging up to a quarter of an acre in size, Kensington offers something for everyone. Whether you're looking to design a home around a specific need, or just want more space, this community has the perfect homesite to fit your needs. Nestled in the charming town of Red Lion, Kensington is surrounded by lush greenery and rolling hills. With several homesites bordering trees or open green space, you'll enjoy the peace and tranquility of suburban living while still being just a stone's throw away from all the amenities you need. Red Lion is a vibrant community with a rich history and a strong sense of community. The town offers a wide range of recreational opportunities, including parks, hiking trails, and community events, making it the perfect place to call home for families and outdoor enthusiasts alike. The Lachlan is a 4 bed, 2.5 bath home with an open floorplan and lots of storage. The Family Room opens up to the Kitchen and Dining Area. The Kitchen features an eat-in island and walk-in pantry. Off the Kitchen, the Mud Room has a walk-in closet and access to the 2-car Garage. Study and Powder Room located at the front of the home. Upstairs, the Owner's Suite has 2 walk-in closets and a private full bath. 3 additional bedrooms with walk-in closets, a full bath, and Laundry Room complete the second floor. $1,999,9001274 Oakwood Road New Freedom, PA 17349
Courtesy: RE/MAX Patriots, (717) 840-4848
View additional info67+ acre Equestrian Estate in Southern York County. Only minutes to Maryland! 61 stalls, fenced in pastures with run in sheds, horse barns, wash room, tack room & outdoor riding rings to host shows & a two story barn with two 2nd floor apartments. Luxury living awaits you in this 7000+ sqft custom built stone home featuring 6 bedrooms, 4 full baths, and 3 half baths. Custom details shine throughout the home such as high ceilings, crown molding, built-ins and floor to ceiling windows with wonderful views. Executive Den with beautiful wood work, fireplace, and custom wet bar that leads into the first floor master suite. The master suite features a luxury bath with jacuzzi tub and walk-in shower with dual shower heads. Formal dining room, large two story great room and open to the gourmet custom kitchen that includes Wolf appliances - 2 sub zero refrigerators, granite countertops, wood beamed ceilings and breakfast bar. Up the second floor from the dual staircase is 4 additional bedrooms, Jack and Jill bathroom, full bath & private office. The lower level is top notch to include your own private theater and game room. Mini kitchen with granite countertops and appliances allow for a perfect entertaining area. Double sided floor to ceiling stone gas fireplace will keep you warm on those chilly evenings. Custom gated entrance with a private tree lined driveway and expansive rear patio overlooking the fenced in pastures. Plenty of additional space for your farm equipment, trailers & hay storage. Several possibilities with everything this Estate has to offer! $1,999,9001274 Oakwood Road New Freedom, PA 17349
Courtesy: RE/MAX Patriots, (717) 840-4848
View additional info67+ Acre Equestrian Estate in Southern York County. Only minutes to Maryland! 61 stalls, fenced in pastures with run in sheds, horse barns, wash room, tack room & outdoor riding rings to host shows & a two story barn with two 2nd floor apartments. Luxury living awaits you in this 7000+ sqft custom built stone home featuring 6 bedrooms, 4 full baths, and 3 half baths. Custom details shine throughout the home such as high ceilings, crown molding, built-ins and floor to ceiling windows with wonderful views. Executive Den with beautiful wood work, fireplace, and custom wet bar that leads into the first floor master suite. The master suite features a luxury bath with jacuzzi tub and walk-in shower with dual shower heads. Formal dining room, large two story great room and open to the gourmet custom kitchen that includes Wolf appliances - 2 sub zero refrigerators, granite countertops, wood beamed ceilings and breakfast bar. Up the second floor from the dual staircase is 4 additional bedrooms, jack and jill bathroom, full bath & private office. The lower level is top notch to include your own private theater and game room. Mini kitchen with granite countertops and appliances allow for a perfect entertaining area. Double sided floor to ceiling stone gas fireplace will keep you warm on those chilly evenings. Custom gated entrance with a private tree lined driveway and expansive rear patio overlooking the fenced in pastures. Plenty of additional space for your farm equipment, trailers & hay storage. Several possibilities with everything this Estate has to offer!
Courtesy: Southern Management Rentals, (717) 235-6950
View additional infoð¿ Welcome to the Heritage Farm Community! ð¿ Escape to tranquility on 2.2 acres of pristine countryside in the Heritage Farm community. Embrace artistic living with a detached studio awaiting your creative endeavors. 2-car garage and a recently sealed driveway, ensuring convenience and durability. Freshly painted throughout, adorned with new flooring in the upstairs bedrooms.. Entertain effortlessly in your private oasis with an in-ground pool (17x37) complete with all the necessary equipment for endless enjoyment. Propane fireplace in the downstairs family room, perfect for intimate gatherings or quiet evenings. With 3 bedrooms and 2 full baths, this retreat is the epitome of comfort and sophistication. Discover the harmony of rural living with over 2 acres to entertain. Your dream lifestyle awaits! ð¡â¨ $635,000416 Peggy Lane New Freedom, PA 17349
Courtesy: RE/MAX Solutions
View additional infoWhy wait for new construction? This beautiful custom built home was finished at the end of 2022 boasting a long list of upgrades. Situated on a corner lot in sought after Hamilton's Overlook is just minutes from major commuter routes and offers a multitude of local amenities. Walking through the front door you are welcomed by the open concept single level living with luxury plank flooring throughout. The exquisite kitchen featuring stainless appliances, granite countertops and eat-in island overlooks the living room making it perfect for a night in or entertaining. Enjoy holiday dinner with family in the formal dining room space. Main level features 3 bedrooms and 2 full bathrooms including a primary bedroom en suite with walk-in closet and soaking tub. 3 car garage has been upgraded in size including larger garage doors for fitting larger vehicles. Huge basement with bathroom rough-in is ready for you to make your dreams a reality and could have a bedroom added as it is outfitted with an egress window. Schedule your showing today and be settled in time to enjoy the composite, covered deck overlooking the freshly upgraded landscaping and new 10' x 16' shed (Over $20K alone) for beautiful spring weather!
Courtesy: Berkshire Hathaway HomeServices Homesale Realty, (800) 383-3535
View additional infoNestled in the heart of Red Lion School district, this home offers the perfect blend of suburban tranquility and convenient accessibility to nearby schools, parks, and recreational facilities. With 3-4 bedrooms and 1.5 bathrooms, this home is tailor-made for growing families seeking comfort and space. Modern Upgrades: Step into an updated ceramic tile bath and a kitchen boasting sleek granite countertops, adding both elegance and practicality to daily living. Enjoy the convenience of a mudroom on the first floor, keeping clutter at bay and allowing for seamless transitions between indoor and outdoor activities. Ascend to the second floor and discover the inviting sunroom, a tranquil haven flooded with natural light, perfect for relaxation or indulging in a favorite hobby, an awesome place to grow plants. Check out this home today. Roof is 3 years old, furnace is was put in a year ago. $579,989309 Eliza Road New Freedom, PA 17349
Courtesy: Cummings & Co. Realtors, (410) 823-0033
View additional infoWelcome Home to 309 Eliza Rd. in Hamiltons Overlook. This home is positioned perfectly for a few minute drive into Maryland. Photos and comments coming soon. This property will be active and available for showings on 5/2. How may I help you?Get property information, schedule a showing or find an agent |
|||||||||||||||||||||||||||||||||||||||||||||||||||||||||||||||||
Copyright © Metropolitan Regional Information Systems, Inc.


