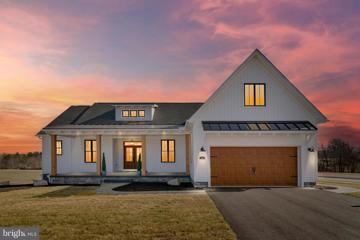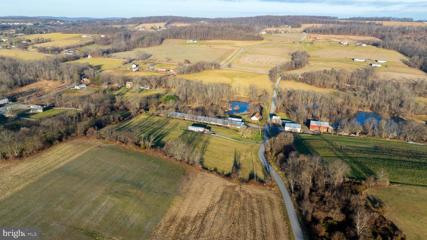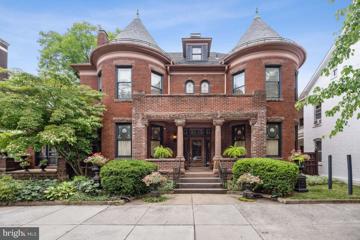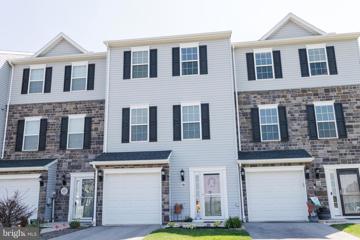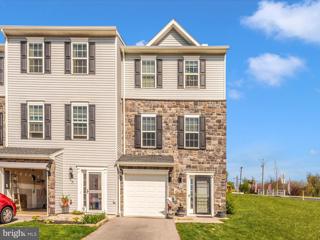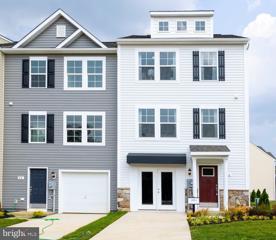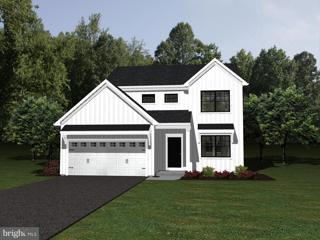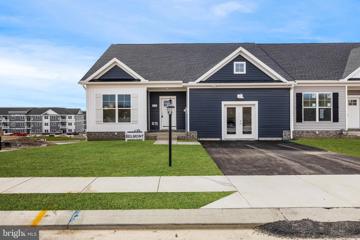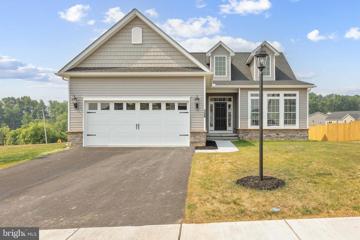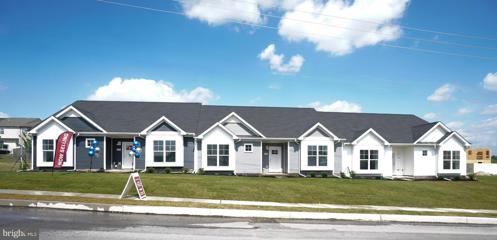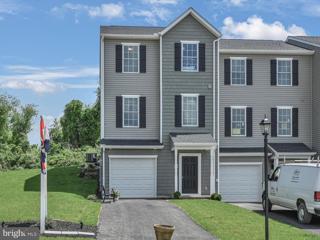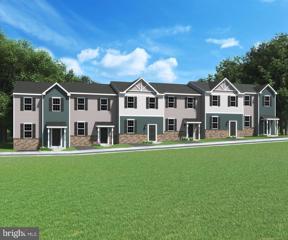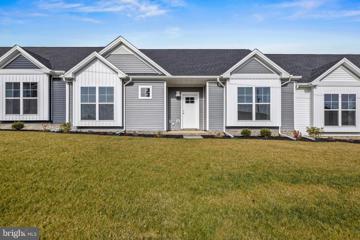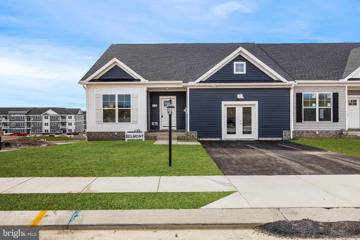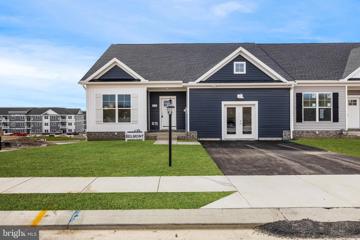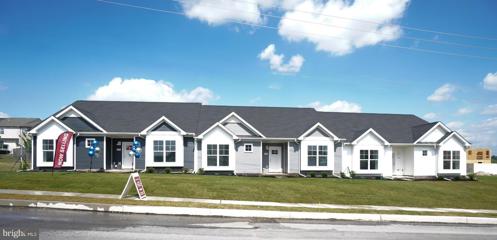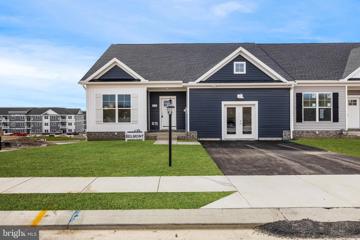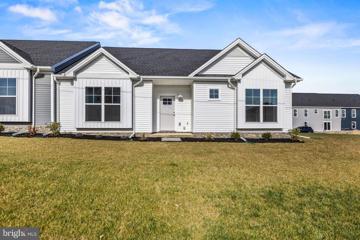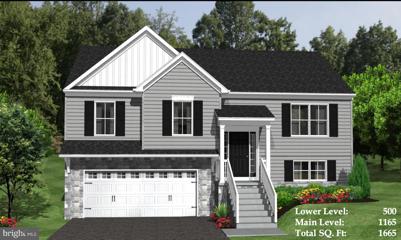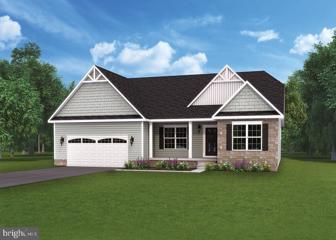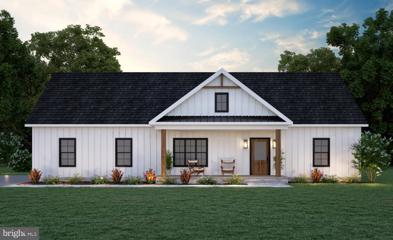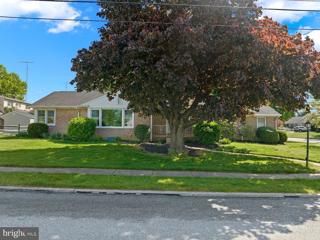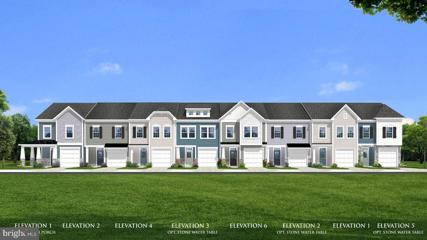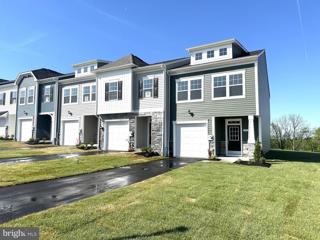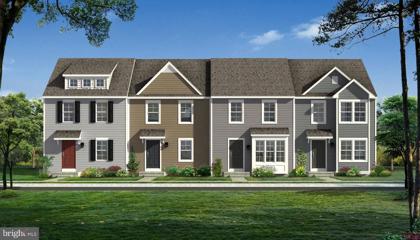 |  |
|
Porters Sideling PA Real Estate & Homes for SaleWe were unable to find listings in Porters Sideling, PA
Showing Homes Nearby Porters Sideling, PA
Open House: Wednesday, 5/8 11:00-6:00PM
Courtesy: Joseph A Myers Real Estate, Inc., (717) 632-2067
View additional infoNEW MODEL NOW OPEN!!!! ASK ABOUT OUR BUILDER INCENTIVE THAT YOU ARE NOT GOING TO WANT TO MISS! THEY ARE: $18,000 Closing Assist or off Options ! This Nash model features a very open floor plan, 3 bedrooms, 2 full bathroom, 2 car garage, 9' ceilings on main level, first floor laundry room, owners bedroom is on one side and the other bedrooms 2 & 3 on the other, tray ceiling in family room with windows in rear for a great view, dining/breakfast area is off kitchen with access to the back yard, large kitchen island, walk in pantry, granite countertops, 36"wall cabinets with crown molding, open to family room, upgraded laminate flooring in foyer, family room, dining room, kitchen, and hallways, spacious owners bedroom with walk in closet, owners bathroom with upgraded tile floor with tiled shower with seat, double sinks and linen closet, full basement for future use and much more!! Close proximity to Long Creek Reservoir, Codorus State Park, and Shopping. Commuter Friendly and just minutes for the MD line.*** Model is at 66 Bright Lane - Please read directions on how to get there. Thank you! - Please note listing price is base price and may not be representative of additional options shown. All photos are of Model Home. *** Must use builders preferred lender & title company to receive builder incentive. Please contact us today for more details!**
Courtesy: Beiler-Campbell Realtors-Quarryville, (717) 786-8000
View additional infoThis property is going to onsite auction 5/10/2024 at 6:30 PM and is being sold with reserve. LISTED PRICE IS ONLY A SUGGESTED OPENING BID, AND IS NOT INDICATIVE OF THE FINAL SALES PRICE WHICH WILL BE BY SELLER CONFIRMATION DAY OF AUCTION. Terms: Down payment of $20,000.00 required day of auction. Settlement on or before June 24, 2024. Transfer taxes to be paid by buyer. Real Estate taxes shall be prorated. Rural farmette in a quiet neighborhood with a mixture of farmland and pasture ground. Property has a pond and a lot of building space for animals or storage. Nice mobile home with 2 bedrooms. Don't miss this opportunity to purchase a quiet country setting property at auction. $734,900224 Broadway Hanover, PA 17331
Courtesy: Long & Foster Real Estate, Inc.
View additional infoThis stunning Queen Anne Victorian home (formerly Shining Dawn Bed & Breakfast) is located in the heart of Hanover, Pennsylvania, just steps from shops, restaurants, and downtown attractions. The elegant home was designed by the renowned architect, John Dempwolf, and built with no expense spared by, Tempeth Jacob Little, a successful local merchant. Featuring a wealth of original details, including stained glass windows, ornate woodwork, grand entry hall, large formal parlor, airy solarium, 8 bedrooms (including 4 suites), 6 full bathrooms and 2 â 1/2 bathrooms, this is a rare opportunity to acquire a magnificent, well maintained historic Victorian home with versatile residential/commercial zoning. All wood floors on the first and second stories are quarter sawn oak. A private, beautifully designed courtyard with mature landscaping, walkways & contemplative spaces offers respite from the bustle of the city and a large, 2 story carriage house/garage features space for 4+ cars & a second floor storage area or studio..................This is a home of rare and beautiful distinction, close to Philadelphia, Baltimore & DC, yet a world away. $264,50070 Holstein Drive Hanover, PA 17331
Courtesy: Brook-Owen Real Estate, (410) 733-8652
View additional infoWelcome home- Wonderful 6 year new interior townhouse with open floor plan. The open mudroom foyer welcomes you to three finished levels. The Kitchen wih island and lots of cabinets and counterspace open into the roomy Dining and Living Area, that includes a powder room. Sliders off dining aead to the deck, patio and landscaped backyard retreat, Three bedrooms and 2 full baths on the upper level, Finished LL with office/den or bedroom and full bath for guests. 1 car garage with storage shelving. Lot backs to open area and walking trail. Seller has found her home, QUICK settlement available
Courtesy: Real Estate Innovations
View additional infoBETTER THAN NEW - Beautifully Maintained END UNIT home with Stone Front, Upgraded Deck and Large Corner Lot. Main Level has open floor plan with extra windows with blinds already installed . Large Living Room, dining room and Kitchen w/ center Island. Upgrades throughout with granite, upgraded cabinets and all the appliances convey ! There is a sunny morning room off kitchen w/ slider to deck and large backyard. Upper Level has Primary Suite w/ large full bathroom. 2 additional bedrooms and a full bath. Laundry on the Upper Level. Lower Level has bump out with full rough in for future full bath. Large window will allow another bedroom to be finished. This is one of the largest lots in the development and has nice views. FREE PARKING for all your toys- Boat, Camper, Trailer, on site !! Open House: Saturday, 5/11 12:00-3:00PM
Courtesy: DRB Group Realty, LLC, (240) 457-9391
View additional info**UP TO $22,000 CLOSING COST ASSISTANCE FOR PRIMARY RESIDENCE WITH USE OF APPROVED LENDER AND TITLE!** *Subject to financing Guideline* Welcome to the Energy Efficient York II Garage - with included finished basement, bathroom on every level, soaking tub and separate shower in primary bathroom, and an included 8.5 ft. quartz prep island with pendant lighting ! The York II offers luxury townhome living with extended driveways that holds 2 vehicles, and 1 car garage. This townhome features a stacked stone water-table paired with one our most popular rich charcoal siding and a covered entry. Front of home includes a landscaping package and both the front and rear of the home include an underground drainage system for downspouts and will be completed with sod. Inside a spacious foyer with a large coat closet opens to the finished carpeted basement with powder room. Wide 43" stairwells provide easier furniture moving and add to the spaciousness of the home. Upstairs enjoy a completely open main level. Your kitchen features a 8.5 ft. white quartz prep island with a stainless undermount single bowl sink. Crisp white shaker style cabinets are paired with brushed nickel cabinet pulls. Upper cabinets are 42" and offer a custom ceiling height look with 4 shelves in the full-sized cabinets. Entire main floor offers durable, waterproof luxury vinyl plank flooring. Three Sparkling glass pendants lights up the prep island and add to the included recessed lighting in the kitchen and breakfast nook. Stainless French Door Fridge, Hidden Controls Stainless Dishwasher, Convection Oven with Dual Microwave/Convection Oven vents to exterior of home. Garbage disposal also included. Adjacent family room and morning room are pre-wired for a ceiling fan. Family room has four added recessed lights creating a bright main level to enjoy with friends and family. The bedroom level offers primary suite sized perfectly for a KING sized bed and a luxury bath with SOAKING TUB AND SEPARATE STEP IN SHOWER. TWO SINKS Comfort Height Bathroom Vanity has brushed nickel lighting and cabinet pulls. This floorplan has 3 windows in the primary suite and 2 small windows in the bathroom offering beautiful natural lighting. Both Secondary bathroom and primary offer white ceramic wall tile and brushed nickel plumbing fixtures and waterproof luxury vinyl plank flooring. Home is constructed with 2 x 6 exterior walls, upgraded insulation package, house wrap and sound dampening fire retardant core wall between homes. Every home is energy tested and comes with home warranty. Located close to MD-PA line convenient to coffee shop, grocery store, restaurant and additional shopping. Appointments recommended - beat the Spring Rush and make an appointment to tour our furnished model today. *Photos may not be of actual home. Photos may be of similar home/floorplan if home is under construction or if this is a base price listing.
Courtesy: Berkshire Hathaway HomeServices Homesale Realty, (800) 383-3535
View additional infoHere is your chance to build your dream home in the highly desired community of Spring Forge! This community is located in Spring Grove Boro and is conventially located within minutes of schools, restaurants, shopping, and local amenities. Hunter Creek Builders has 7 building lots to choose from ranging from .5 acres to 1+ acre including public utilities and natural gas! The Baxter model features 4 bedrooms, 2.5 bathrooms, 1,800 square feet of total living space, an oversized 2 car garage, standing seam roof, and a 10'x10' deck or patio! LVP flooring is included on the entire 1st floor and in both full bathrooms! Painted cabinetry is also included in the kitchen and bathrooms. Add granite countertops for $4,500! Other floor plans are also available! What are you waiting for?! Schedule your meeting with the builder today! $294,900165 Coastal Dr Hanover, PA 17331
Courtesy: Cummings & Co. Realtors, (410) 823-0033
View additional infoWelcome home to Belmont Ridge, where your brand new Villa awaits you. In your brand new villa, you will enjoy one floor, simple, and luxurious living with minimal maintenance. The open floor plan encompasses the Living, Dining, and Kitchen area with the bedrooms being only a few steps away. The kitchen boasts white shaker cabinets, granite countertops, and stainless steel appliances as well as a large island. In the owners bedroom, you'll enjoy cathedral ceilings as well as an ensuite with a walk in shower, double vanity, and large walk in closet. Belmont Ridge is conveniently located to countless restaurants, shopping, and entertainment. If outdoor life is your desire, rest easy knowing Codorus State Park is only a few miles away. Stop out and fall in love with simple living at Belmont Ridge, or schedule your private showing today! Open House: Wednesday, 5/8 11:00-6:00PM
Courtesy: Joseph A Myers Real Estate, Inc., (717) 632-2067
View additional infoWelcome to Thornbury Hunt II! $18,000 in Closing Assistance or Options! This TO BE BUILT Nicole rancher features 3 bedrooms, 2 full baths, 2 car garage and remote, front porch, with stone at water table, open floor plan with 9' ceilings on first floor, Laminate flooring, first floor laundry room, formal dining room, kitchen bar island, Painted white Kitchen Cabinets, granite kitchen countertops,. Owner's bedroom has walk in closet, Owner's bath with large ceramic tiled shower w/seat, double sinks, linen closet, and much more! Minutes from Maryland and major attractions, shopping, etc. This brand new home will come with a 10 Year Warranty Many amenities that will make this house a home! Please check with our sales manager for details . Builder's Model Home located on site at 66 Bright Lane Hanover, PA 17331. Must use builders preferred lender & title company to receive builder incentive. Please contact us today for more details! Open House: Saturday, 5/11 11:00-5:00PM
Courtesy: KOVO Realty, (240) 375-5074
View additional infoMove in Ready! First floor luxury living at its best. Belmont Ridge is nestled in the serene and scenic countryside of Hanover PA. Enjoying this low maintenance lifestyle will give you the opportunity to explore Hanoverâs varied culinary culture, abundance of shopping , community theatre, Codorus State Park offering boating, swimming, fishing and much more ! The home boasts an open concept lifestyle including 3 bedrooms, 2 full baths including a luxury owner on suite, and an oversized 2 car garage. As a VIP you will be the first to tour the beautiful model home and select your new home from our available list. Build lasting relationships in a community of only 81 homes. $353,50080 Holstein Drive Hanover, PA 17331Open House: Wednesday, 5/8 11:00-6:00PM
Courtesy: Joseph A Myers Real Estate, Inc., (717) 632-2067
View additional info"QUICK DELVIERY MODEL HOME" $15,000 Closing Cost Assistance! This Beautiful End Unit Model Home will not last long in Homestead Acres which is just minutes from the Maryland Line!! The Aberdeen model features 3 bedroom 3 1/2 baths, 1 car garage, 9' ceilings on first floor, 10 x 10 sunroom off kitchen, with 36" painted cabinets with crown molding, Stainless appliances, pantry, island, upgraded granite countertops, upgraded LVP laminate flooring in main area, 2nd floor laundry, owner's bedroom with walk in closet, finished basement with full bathroom, 10 x 10 Composite Deck and much more! Homestead Acres is close to beautiful Codorus State Park, Long Arm Reservoir & Boat Launch, South Hanover YMCA & South Hills Golf Club. Open House: Wednesday, 5/8 11:00-6:00PM
Courtesy: Joseph A Myers Real Estate, Inc., (717) 632-2067
View additional info"AWESOME PRICE & QUICK DELIVERY" SELLER OFFERING $15,000 IN CLOSING HELP!! Come check out this quick delivery home located in beautiful Homestead Acres & just minutes from the Maryland line! Our Aberdeen II is our two-level model featuring a bright sunny 10 x10 sunroom and a 10 x 10 deck added to this already open main floor plan which offers 9' ceilings, upgraded plank flooring, powder room, kitchen island, rich expresso cabinets, granite countertops & stainless-steel appliances. Owner's suite has a walk-in closet & double widows to let the morning sunshine in! There are many amenities around Hanover such as going to beautiful Codorus State Park, Long Arm Reservoir & Boat Launch, South Hanover YMCA & if you are a golfer, you're in luck Hanover has South Hills Golf Club! Buyer must use builders preferred lender & tittle company to receive incentives. $289,900149 Coastal Dr Hanover, PA 17331
Courtesy: Cummings & Co. Realtors, (410) 823-0033
View additional infoWelcome home to Belmont Ridge, where your brand new Villa awaits you. In your brand new villa, you will enjoy one floor, simple, and luxurious living with minimal maintenance. The open floor plan encompasses the Living, Dining, and Kitchen area with the bedrooms being only a few steps away. The kitchen boasts white shaker cabinets, granite countertops, and stainless steel appliances as well as a large island. In the owners bedroom, you'll enjoy cathedral ceilings as well as an ensuite with a walk in shower, double vanity, and large walk in closet. Belmont Ridge is conveniently located to countless restaurants, shopping, and entertainment. If outdoor life is your desire, rest easy knowing Codorus State Park is only a few miles away. Stop out and fall in love with simple living at Belmont Ridge, or schedule your private showing today! Open House: Saturday, 5/11 11:00-5:00PM
Courtesy: KOVO Realty, (240) 375-5074
View additional infoLimited availability for our sought after first floor luxury living at its best, with a walk out basement. Belmont Ridge is nestled in the serene and scenic countryside of Hanover PA. Enjoying this low maintenance lifestyle will give you the opportunity to explore Hanoverâs varied culinary culture, abundance of shopping , community theatre, Codorus State Park offering boating, swimming, fishing and much more ! The home boasts an open concept lifestyle including 2 bedrooms, with a flex room, 2 full baths including a luxury owner on suite, and an oversized 2 car garage. With a full unfinished basement on a walk out level, the additional 1,470 sq ft has endless possibilities! Build lasting relationships in a community of only 81 homes. Open House: Saturday, 5/11 11:00-5:00PM
Courtesy: KOVO Realty, (240) 375-5074
View additional infoLimited availability for our sought after first floor luxury living at its best, with a walk out basement. Belmont Ridge is nestled in the serene and scenic countryside of Hanover PA. Enjoying this low maintenance lifestyle will give you the opportunity to explore Hanoverâs varied culinary culture, abundance of shopping , community theatre, Codorus State Park offering boating, swimming, fishing and much more ! The home boasts an open concept lifestyle including 2 bedrooms, with a flex room, 2 full baths including a luxury owner on suite, and an oversized 2 car garage. With a full unfinished basement on a walk out level, the additional 1,470 sq ft has endless possibilities! Build lasting relationships in a community of only 81 homes. Open House: Saturday, 5/11 11:00-5:00PM
Courtesy: KOVO Realty, (240) 375-5074
View additional infoSpecial price opportunity for a Move in Ready home! First floor luxury living at its best. Belmont Ridge is nestled in the serene and scenic countryside of Hanover PA. Enjoying this low maintenance lifestyle will give you the opportunity to explore Hanoverâs varied culinary culture, abundance of shopping , community theatre, Codorus State Park offering boating, swimming, fishing and much more ! The home boasts an open concept lifestyle including 3 bedrooms, 2 full baths including a luxury owner on suite, and an oversized 2 car garage. Build lasting relationships in a community of only 81 homes. Open House: Saturday, 5/11 11:00-5:00PM
Courtesy: KOVO Realty, (240) 375-5074
View additional infoEnd unit! Limited availability for our sought after first floor luxury living at its best, with a walk out basement. Belmont Ridge is nestled in the serene and scenic countryside of Hanover PA. Enjoying this low maintenance lifestyle will give you the opportunity to explore Hanoverâs varied culinary culture, abundance of shopping , community theatre, Codorus State Park offering boating, swimming, fishing and much more ! The home boasts an open concept lifestyle including 2 bedrooms, with a flex room, 2 full baths including a luxury owner on suite, and an oversized 2 car garage. With a full unfinished basement on a walk out level, the additional 1,470 sq ft has endless possibilities! Build lasting relationships in a community of only 81 homes. $299,900141 Coastal Dr Hanover, PA 17331
Courtesy: Cummings & Co. Realtors, (410) 823-0033
View additional infoWelcome home to Belmont Ridge, where your brand new Villa awaits you. In your brand new villa, you will enjoy one floor, simple, and luxurious living with minimal maintenance. The open floor plan encompasses the Living, Dining, and Kitchen area with the bedrooms being only a few steps away. The kitchen boasts white shaker cabinets, quartz countertops, and stainless steel appliances as well as a large island. In the owners bedroom, you'll enjoy cathedral ceilings as well as an ensuite with a walk in shower, double vanity, and large walk in closet. Belmont Ridge is conveniently located to countless restaurants, shopping, and entertainment. If outdoor life is your desire, rest easy knowing Codorus State Park is only a few miles away. Stop out and fall in love with simple living at Belmont Ridge, or schedule your private showing today!
Courtesy: Berkshire Hathaway HomeServices Homesale Realty, (800) 383-3535
View additional infoHere is your chance to build your dream home in the highly desired community of Spring Forge! This community is located in Spring Grove Boro and is conventially located within minutes of schools, restaurants, shopping, and local amenities. Hunter Creek Builders has 7 building lots to choose from ranging from .5 acres to 1+ acre including public utilities and natural gas! The Featherton model features 3 bedrooms, 2.5 bathrooms, 1,665 square feet of total living space, an oversized 2 car garage, and a 12'x10' deck or patio! LVP flooring is included in select areas and in both full bathrooms! Painted cabinetry is also included in the kitchen and bathrooms. Add granite countertops for $4,500! Other floor plans are also available! What are you waiting for?! Schedule your meeting with the builder today! Open House: Wednesday, 5/8 11:00-6:00PM
Courtesy: Joseph A Myers Real Estate, Inc., (717) 632-2067
View additional info***UP TO $18,000 IN CLOSING COST ASSISTANCE OR OPTIONS**** *** The TO BE BUILT Autumn is a beautiful rancher with cozy front porch to welcome you home. Just off the foyer is an office, making working from home convenient. The dining room opens to the kitchen with tons of cabinets, pantry, and a big eat at island. The family room off the kitchen has a trey ceiling and can fits lots of furniture. The split bedroom design offers lots of privacy. Owners suite includes a trey ceiling, walk-in closet and beautiful ensuite bathroom with huge tiled shower. On the other side of the home are 2 additional bedrooms . Enjoy all the amenities Hanover has to offer such a beautiful Codorus State Park , Long Creek Reservoir, Shopping & Minutes from the Maryland Line just to name a few! Photo's are of similar model. Model Home available to tour at 66 Bright Lane in Hanover PA .Must use builders preferred lender & title company to receive builder incentive. Please contact us today for more details. $425,900205 Allegheny Ave Hanover, PA 17331
Courtesy: Berkshire Hathaway HomeServices Homesale Realty, (800) 383-3535
View additional infoWelcome to 205 Allegheny Ave, Hanover Pa. This is a Custom To Be Built Home featuring 3 Bd/2.5 Ba located in the heart of Hanover. When you walk in the front door of this Elegant Home you will be immediately drawn to the Open Floor Plan with wood beams across the ceiling, LVP flooring and a cozy stone fireplace. The spacious kitchen with upgraded countertops, kitchen island and stainless appliances. The Primary Bedroom features a lit tray ceiling, walk-in closet and a Primary bathroom with a stall shower. A 2nd bedroom, 1/2 bath, laundry room and pantry complete the first floor. The 2nd floor features a 3rd bedroom and its own full bathroom. Don't miss out on this Custom To Be Built Home that is convenient to hospitals, shopping and all the downtown activities that Hanover has to offer! $299,000801 McCosh Street Hanover, PA 17331
Courtesy: RE/MAX Quality Service, Inc., (717) 632-5111
View additional infoThis beautiful brick rancher home has all hardwood flooring, gas fireplace, formal dining room and first floor family room. Large kitchen with lots of counter and cabinet space. Lots of storage and closet space. Large corner lot with concrete patio with retractable awning, split rail fencing and fresh mulch. Partially finished basement with full bath and carpet and large utility area with laundry area. The spacious garage has freshly painted floors. The Convenient to shopping, schools and hospital. Great neighborhood for walking. Come see this well cared for home in the Hanover Boro. Open House: Saturday, 5/11 12:00-3:00PM
Courtesy: DRB Group Realty, LLC, (240) 457-9391
View additional info**UP TO $22,000 CLOSING COST ASSISTANCE FOR PRIMARY RESIDENCE WITH USE OF APPROVED LENDER AND TITLE!** *Subject to financing Guideline Meet the Lynnhaven II, a townhome built for discerning homeowners who want to maximize their living area and MINIMIZE stairs. This craftsman inspired townhome features Pacific Blue siding and offers a gracious covered entry. Inside enjoy 9 ft. ceilings featured in the main level with easy maintenance waterproof light luxury vinyl plank flooring. Kitchen features a convenient prep island and White shaker-style full overlay kitchen cabinets accented with Blanco Maple (white with gray quartz chips) countertops and a single bowl kitchen sink. The kitchen opens to a spacious family room with added recessed lights and ceiling fan rough in. The 41 " wide stairwell leads you to 3 bedrooms and 2 full bathrooms. Convenient INCLUDED washer and dryer are located off the bedroom hallway. The primary suite is sized for a King-sized bed and includes a sitting area. A ceiling fan prewire and 4 recessed lights and 3 windows offer a bright comfortable suite. The bathroom has a step in shower with seat, private toilet, linen closet and spacious vanity. Both bathrooms feature full ceramic wall tile. Secondary bedrooms wall closets and prewires for ceiling lights. *Photos may not be of actual home. Photos may be of similar home/floorplan if home is under construction or if this is a base price listing. $309,732131 Holstein Drive Hanover, PA 17331Open House: Saturday, 5/11 12:00-3:00PM
Courtesy: DRB Group Realty, LLC, (240) 457-9391
View additional info* Free WASHER AND DRYER if home purchased by May 31st.* QUICK MOVE IN END HOME - Beautiful entry level townhome with covered entry and fully sodded back, front and side yard offers perfect home for those looking to enjoy a large kitchen and bedroom built for a king sized bed without two sets of staircases. Home features a spacious garage and driveway with included wi-fi enabled garage door opener complete with keypad access and two remotes. Inside enjoy 9ft. ceilings on the main level. The Single Family Home-Sized Kitchen includes a gourmet appliance package with 2 WALL OVENS and a Convection Microwave that also serves as an AIR FRYER. Cooktop offers multi sized burners and easy clean glass top. Beautiful single bowl sink with pull out faucet and quartz countertop is accented by white textured subway tile. Refrigerator offers water and ice dispensing and white cabinets offer plenty of storage - upper cabinets are 42 inch. Kitchen opens to dining and family room and spacious 12 x 16 patio that offers stunning sunset views. Back of home is private and features open common area behind home. Upstairs primary suite has 4 windows that let lots of natural light in. A king sized bed fits comfortably in this large bedroom. Walk in closet and private bath offers large vanity, step in shower with seat and private toilet. Linen closet included in primary bathroom. Secondary bath offers spacious vanity with drawers in cabinets with tub-shower combo. Hall linen closet is next to laundry closet. Large secondary bedroom will fit queen sized bed and additional bedroom can be used as guest or office space. If you are looking for a Right Sized home that maximizes the spaces you use the most and minimizes stairs - THIS IS IT! Large overflow parking area is adjacent to home making a perfect spot to enjoy drinks and BBQ at sunset with friends and family. Community allows fences and 2 pets. Close to Codorus 3500 acre state park, restaurants, coffee shop and shopping. Appointments recommended. *Photos may not be of actual home. Photos may be of similar home/floorplan if home is under construction or if this is a base price listing. Open House: Saturday, 5/11 12:00-3:00PM
Courtesy: DRB Group Realty, LLC, (240) 457-9391
View additional info*FREE WASHER AND DRYER BY PURCHASING THIS HOME UNTIL 5-31-24!* END HOME for Fall delivery. YORK II Grade offers 3 finished levels and main level entry townhome. 4 Car parking pad offer and overflow parking areas makes for easy parking for multiple cars. Enjoy bringing your groceries in without tackling a flight of stairs. Entire main level has waterproof Luxury Vinyl Plank flooring and offers an impressive 8.5 ft. prep island featuring Gray shaker style cabinetry and a stainless farm sink. Two large pendants accent lovely quartz countertops that resemble marble. White shaker style cabinets are featured for the rest of the kitchen and include 42" cabinets that extend to to the ceiling for plenty of storage. Brushed Nickel cabinet pulls are included in kitchen and full bathrooms. LED lighting included in kitchen, breakfast area and family room. Two ceiling fan pre-wires for family room and morning room area will keep your home comfortable. Convenient pantry is included and home includes a 3 level morning room extension that leads to a composite deck off main level with steps to a fully sodded back yard. Downstairs enjoy a fully finished basement, large storage closet and FULL BATHROOM with tub/shower combo. This is perfect as an overflow guest room. Basement features a convenient walk up exit. The primary suite in this home offers a 3 windows and a bath that includes a SOAKING TUB & Separate shower with seat, and 2 sinks. Primary Bathroom offers 2 windows giving you a charming retreat with lots of natural light. All full bathrooms feature Gray shaker style cabinetry and 6x6 white gloss tile with a frosted glass corner shelf for storage. Primary bath features 13 x 13 floor tile, secondary, basement bath and laundry room feature waterproof Luxury Vinyl Plank Flooring. Outside home is finished in Charcoal siding, features landscaping package and fully sodded private backyard. Overflow parking areas are nearby and home is located on secondary street off main drive offering beautiful views. Don't miss the chance to own this end home in May! *Photos may not be of actual home. Photos may be of similar home/floorplan if home is under construction or if this is a base price listing. How may I help you?Get property information, schedule a showing or find an agent |
|||||||||||||||||||||||||||||||||||||||||||||||||||||||||||||||||
Copyright © Metropolitan Regional Information Systems, Inc.


