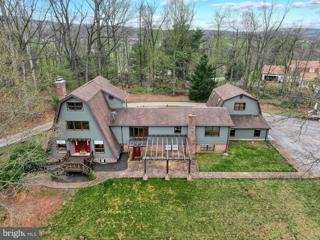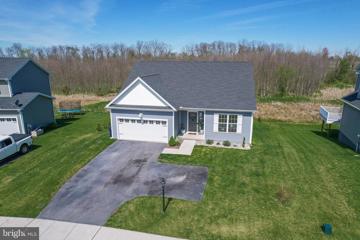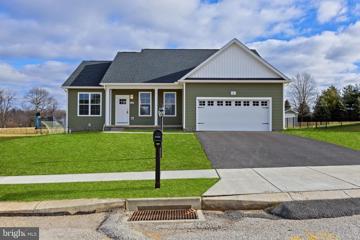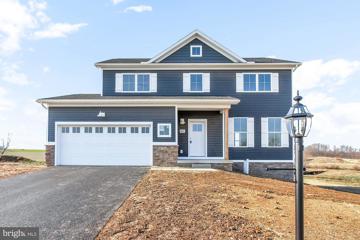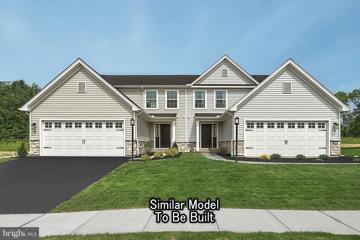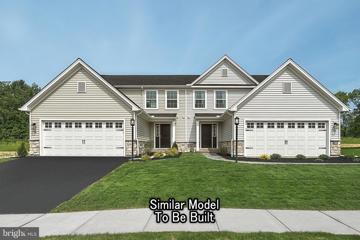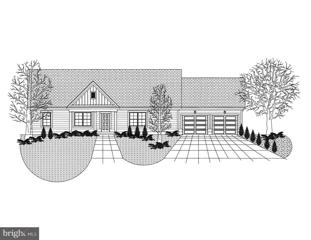 |  |
|
Abbottstown PA Real Estate & Homes for Sale7 Properties Found
The median home value in Abbottstown, PA is $272,495.
This is
higher than
the county median home value of $230,000.
The national median home value is $308,980.
The average price of homes sold in Abbottstown, PA is $272,495.
Approximately 78% of Abbottstown homes are owned,
compared to 19% rented, while
3% are vacant.
Abbottstown real estate listings include condos, townhomes, and single family homes for sale.
Commercial properties are also available.
If you like to see a property, contact Abbottstown real estate agent to arrange a tour
today!
1–7 of 7 properties displayed
Refine Property Search
Page 1 of 1 Prev | Next
Open House: Saturday, 4/27 12:00-2:00PM
Courtesy: Real of Pennsylvania, 7173445577
View additional infoWelcome to your dream retreat nestled among the trees, this stunning property offers a blend of modern comfort and rustic charm, making it an ideal haven for relaxation and entertainment. Serene wooded surroundings offer privacy and tranquility. As you approach the property, you are greeted by a picturesque A-frame design that stands out amidst the lush greenery. The large windows allow for plenty of natural light to filter into the home, while the patio provides the perfect spot for enjoying the serene surroundings. Step inside to discover a spacious open-concept living area, complete with vaulted ceilings and exposed wooden beams. The living room features a cozy fireplace, perfect for warming up on chilly evenings, while the adjacent kitchen/dining area offers plenty of space for hosting gatherings with family and friends. This home boasts five bedrooms spread across the various levels, providing plenty of space for accommodating guests or creating private retreats, including an inlaw's quarters in the lower level complete with kitchen and dining area and a bonus room over the massive garage as well. The possiblities are endless! $399,9007 Lobell Road Abbottstown, PA 17301Open House: Sunday, 4/28 12:00-3:00PM
Courtesy: Berkshire Hathaway HomeServices Homesale Realty, (800) 383-3535
View additional infoWelcome to 7 Lobell Rd, Abbottstown Pa and this Exquisite Ranch Home boasting 2,355 Finished sq ft of Luxurious Living Space on .23 acres. This Newer 2021 property Features 3 Spacious bedrooms, 2 bathrooms, and a 2 Car Garage. When you enter this Stunning Home through the Foyer you will immediately notice the Elegance of the Laminate Vinyl Plank flooring and attention to detail throughout the Home. There are 2 spacious bedrooms with ample closet space, a Full Bathroom with Tub/Shower and a Linen closet for additional bathroom storage. As you continue through the Home you have a over-sized Laundry Room that includes Newer Front Load Washer & Dryer plus an access door to your 2 Car Garage. The Open concept Kitchen is equipped with Quartz Counters, tile backsplash, Stainless Steel Appliances, Island with seating area, a spacious Pantry and a separate Dining area offering both style and functionality for all your family needs. The Living Room offers plenty of room for relaxing and entertaining when friends and family are around. The spacious Primary Suite with cathedral ceilings, a walk-in closet, and Primary Full Bathroom is perfect for relaxation and privacy after a long day's work. The main floor also offers sliding doors that lead to a Trex Deck for those summer cook outs. The Finished Basement has been completed with the finest of details. A Bar & Shelving , Wine Fridge, Cabinets, Smooth Concrete Countertop, a parallel Concrete Bar with seating, 2 Barn Doors that lead to 2 additional storage areas, a Spacious Rec Room and Sliding Door that lead to a Walk-out Patio area for Entertaining! Donât Miss Out on the opportunity to own this stunning Move In Ready Ranch Home with Modern finishes and Versatile living spaces. Schedule a showing today and make this your Dream Home!
Courtesy: Cummings & Co. Realtors, (410) 823-0033
View additional infoWelcome home to 205 Kinneman Rd. in the highly desired Residence at the Bridges, a Golf Course Community. This brand new 3 bed 2 bath 1,700sqft Rancher is sure to impress as you overlook the 3rd Green of The Bridges Golf Club. As you enter, you'll be greeted by bold cathedral ceilings and a wide open floor plan. This plan provides a convenient one floor living option with the owner's suite being separate from the generously sized aux bedrooms. Master suite boasts more cathedral ceilings and includes a large walk in closet as well as an ensuite with dual vanity, shower, and a separate soaking tub. This community is conveniently situated with a short drive to Gettysburg and all restaurants, shopping, and entertainment. Schedule your private showing today! This home is brand new and available for immediate move in.
Courtesy: KOVO Realty, (240) 375-5074
View additional infoThe Springfield is luxury, comfort, and value! Let us introduce you to our fresh, timeless designed colonial with an open concept first floor, highlighting a beautiful, bright kitchen and spacious great room. It includes 4 bedrooms, 2 and a half bathrooms and a 2 car garage. The ownerâs suite includes a beautiful cathedral ceiling, with a large walk in closet and en suite bathroom! The bathroom features a double vanity, soaker tub and shower. Upstairs laundry hook up makes the chore a breeze. The full, unfinished basement creates endless possibilities for the future. The community is just minutes away from local shopping and dining, and a short commute to many major cities!
Courtesy: TeamPete Realty Services, Inc., (717) 697-7383
View additional infoAPRIL SPECIAL - $,5000 CLOSING COST INCENTIVE!!! HOME UNDER CONSTRUCTION NOW - MOVE IN FOR THE 4TH OF JULY CELEBRATION!!! First floor living at it's finest!! This wonderful home includes gourmet kitchen with quartz countertops, maple cabinetry and gleaming tile backsplash all accented by stainless Steel appliances! Also included are luxury plank flooring throughout most of the first floor, upgraded owners bath and vaulted ceiling in the family room. Every detail was selected to make this a truly spectacular home! Schedule your tour before it is gone... Note: Photos are of a completed Primrose home.
Courtesy: TeamPete Realty Services, Inc., (717) 697-7383
View additional infoNEW HOME UNDER CONSTRUCTION! BE IN YOUR NEW HOME FOR SUMMER! This 2-story home takes first floor living to a new level! Boasting 2,125 Sq. Ft. of living space, complete with a first floor owner's suite, 2 bedrooms upstairs with walk-in closets and a large loft. This wonderful home includes gourmet kitchen with granite counters, white cabinetry and gleaming tile backslash all accented by stainless Steel appliances! Also included are luxury vinyl plank flooring throughout most of the first floor, upgraded owners bath and vaulted ceiling in the family room. Every detail was selected to make this a truly spectacular home! Schedule your tour before it is gone... Note: Photos are of a completed Primrose home
Courtesy: RE/MAX Quality Service, Inc., (717) 632-5111
View additional infoTO BE BUILT - Beautiful 3 Bedroom / 2 Full Bathroom Rancher on a 0.23 Acre Corner Lot in Abbottstown, Pennsylvania! Conewago Valley School District. This 1,574 Finished Sq. Ft Rancher will have a Full Concrete Perimeter Basement and Paved Driveway leading to the 2 Car Attached Garage. Spacious Open Concept Living Room / Dining Room Combination. Horseshoe Kitchen to provide Ample Counter Space with Aesthetic Granite Countertops and Center Island. Master Bedroom to Feature En-Suite and Spacious Walk-in Closet! Main Level Laundry Room! Economical Nat. Gas Forced Hot Air Heat and Comfortable Central A/C. Good Sized Rooms Throughout! 6' x 17' Covered Front Porch. 10' x 17' Covered Concrete Patio off the Rear Sliding Glass Door from the Dining Room. Here's your chance to purchase this New Construction Rancher with Customizable Options so you can make this your Dream Home! Please contact your Agent for more information. Located less than 10 mins from Hanover and New Oxford! Less than 30 mins from York and Gettysburg.
Refine Property Search
Page 1 of 1 Prev | Next
1–7 of 7 properties displayed
How may I help you?Get property information, schedule a showing or find an agent |
|||||||||||||||||||||||||||||||||||||||||||||||||||||||||||||||||
Copyright © Metropolitan Regional Information Systems, Inc.


