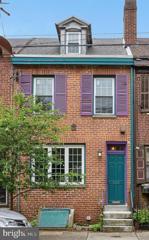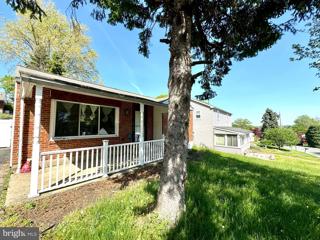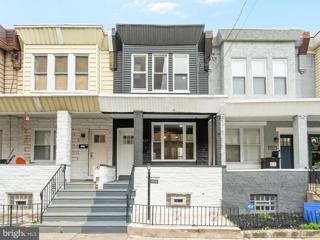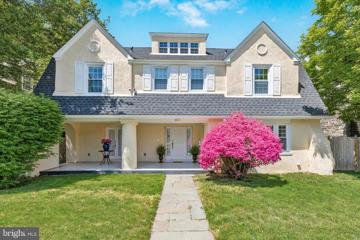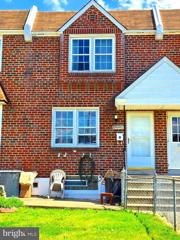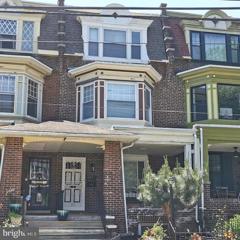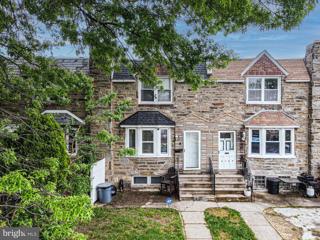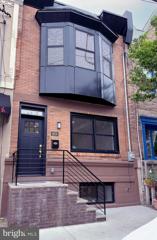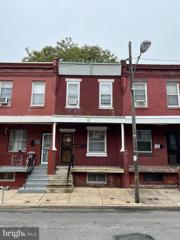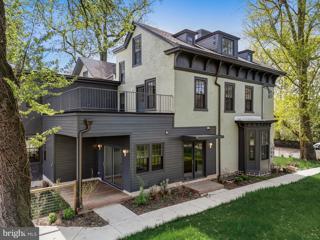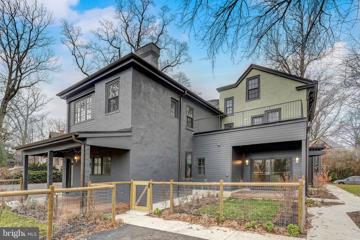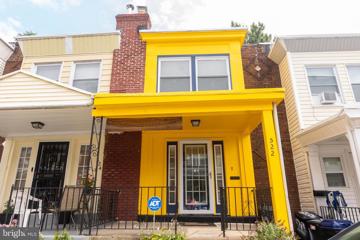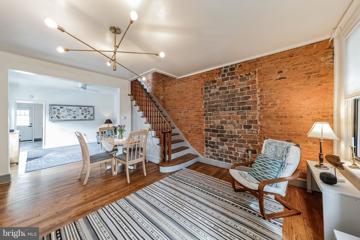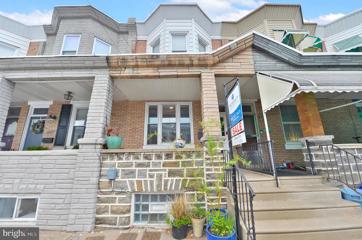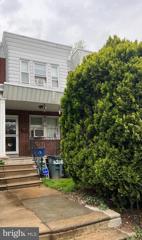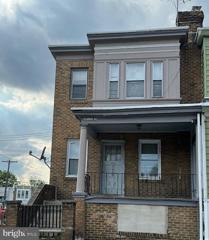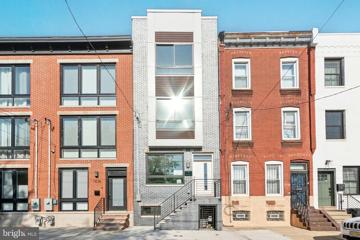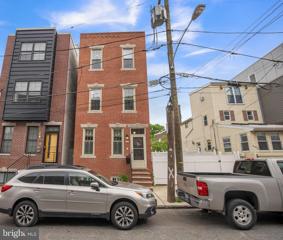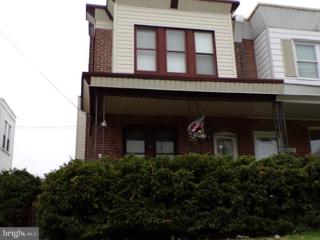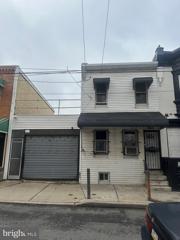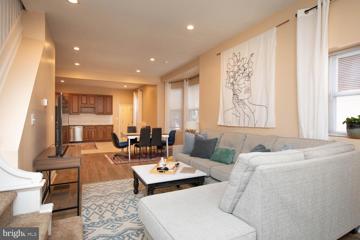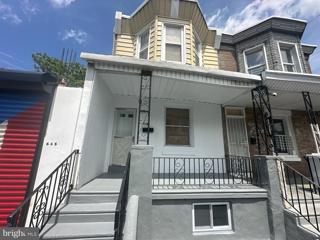 |  |
|
Philadelphia PA Real Estate & Homes for Sale4,056 Properties Found
551–575 of 4,056 properties displayed
Courtesy: Compass RE, (267) 435-8015
View additional infoGrand Open House Saturday, 5/11, 11 am-2 pm! Welcome to residence #410 in the stylish Wireworks condo community nestled in Philadelphia's historic Old City Neighborhood. Tucked off Race Street, this loft-style condominium is perched above the lush garden courtyard. It welcomes you with its tall wood-beamed ceilings, huge picture window overlooking the garden courtyard, wood flooring, and striking exposed ductwork. Situated on the 4th floor of a five-story building, this residence offers a true urban oasis, seamlessly combining character and modern comfort. Upon entering this loft-styled condominium, you'll immediately notice the thoughtful renovation and reimagined space. Step into the welcoming kitchen boasting rich wood cabinetry, stone countertops, and a sleek glass tile backsplash. A suite of stainless steel appliances, including an electric cooktop and oven, dishwasher, refrigerator, freezer, and built-in microwave, ensures modern convenience. With ample cabinetry, counter space, a built-in wine rack, shelving, and island seating for two, this renovated home combines thoughtful design with functionality for effortless living. The living room's light wood flooring, tall timber-beamed ceilings, wood shelving, oversized picture window, and gallery-style lighting enhance its flexible and inviting floor plan. The tall timber-beamed ceilings extend into the bedroom, boasting neutral carpeting, and are conveniently located just down the hall from the well-appointed bathroom. The crisp white hall bath features white tub and shower tiling, a thoughtfully placed vanity, and ample storage. Practical amenities abound, including an in-unit washer and dryer, pull-down stair access for additional storage within the condo, an outfitted closet in the hallway, and a dedicated storage locker and bicycle storage on the courtyard level. The building's attentive management and meticulous maintenance ensure peace of mind for residents. With low condo fees and a pet-friendly policy, The Wireworks offers convenience and flexibility. Recent upgrades to the common areas enhance the overall appeal of this exceptional property. Experience the vibrant pulse of Old City living with easy access to local dining, shopping, and cultural attractions. Every corner of this neighborhood tells a story, from cherished eateries like Cafe Ole, Kisso Sushi, and Race Street Cafe Cafe to historic landmarks like Independence Mall and The Liberty Bell. Convenient transportation options, including the Market Street line, make exploring the city a breeze. Whether you're strolling through Franklin Square Park or immersing yourself in the rich history of Elfreth's Alley, Old City offers endless possibilities for exploration and discovery. Step into the past while embracing the comforts of modern living at The Wireworks building, where historic allure meets contemporary convenience in the heart of Old City. FHA & VA financing accepted.
Courtesy: Compass RE, (610) 947-0408
View additional infoStep into the quintessential charm of Queen Village living at 422 Catharine St. Nestled on a picturesque block, this delightful home welcomes you with its timeless appeal. As you enter, original heart pine wood floors and exposed brick walls immediately capture your attention, setting the tone for the character-filled journey that lies ahead. The main floor beckons with built-in shelving in the dining room, creating a cozy ambiance perfect for entertaining. Descend into the expanded kitchen, boasting a built-in banquet and terra cotta floor tiles, offering both functionality and style. Adorned with an exposed brick wall and a stained glass divider, this level also features a convenient coat and utility closet, as well as a tastefully appointed half bathroom. Ascend to the second floor, where serenity awaits in the spacious primary bathroom, featuring a walk-in shower and indulgent soaking tub. A walk-in closet and laundry room provide added convenience on your way to the tranquil primary bedroom. Follow the original hardwood floors as they wind their way up to the third floor retreat, where a pitched ceiling adds architectural interest. Here, a half bath enhances comfort, while a rooftop patio beckons, offering a serene escape amidst the vibrant city landscape. Experience the allure of historic charm seamlessly blended with modern comforts in this enchanting Queen Village abode.
Courtesy: BHHS Fox & Roach-Malvern, (610) 647-2600
View additional infoWelcome to this bright and airy unit in a wonderfully maintained boutique condominium complex! Located in the heart of Philadelphia, this condo boasts 2 bedrooms, 1.5 bathrooms, garage parking, and a private rooftop deck with stunning skyline views. The cathedral ceiling with floor-to-ceiling windows welcomes abundant natural light into the living area and the kitchen features granite countertops, stainless steel appliances, and gorgeous cherry cabinets. Updates to the unit include all new siding and windows in the rear, new carpet in the entryway, and a stylish vanity in the master bathroom. Proceeding up the stairs, the unit features a large loft leading to its very own private deck â the panoramic views of the cityâs skyline will surely catch your attention! In the basement, you will find a huge private storage area. The complex has extremely low condo fees that include water, fire alarm system, building insurance, common area electric, and dryer vent cleaning. This beautiful condo is located in the historic Bella Vista neighborhood of Philadelphia, within blocks of all of the wonderful restaurants, shops, grocery stores, and essentials you'll need (walkability score: 98, transit score: 97). The proximity to the best hospitals in the city makes this location a medical professional's dream. And, to top it all off, it is located in the desirable Meredith School Catchment. Whether you are a young medical professional starting a family or an empty-nester looking to take advantage of the cityâs amenities, this condo cannot be beat. Come visit this one-of-a-kind property before it's too late!
Courtesy: HK99 Realty LLC, (215) 725-7888
View additional info
Courtesy: HomeSmart Realty Advisors, (215) 604-1191
View additional infoThis fully Remodeled home in Port Richmond provides a luxurious open floor plan with plenty of living space! This two-story home offers 3 bedrooms, 1.5 full bathrooms, and luxury vinyl planks flooring throughout. Enter into the living room with a stunning accent wall featuring an electric fireplace. The living room provides ample natural sunlight. The gourmet kitchen is fully equipped with Stainless-Steel Appliances including a Refrigerator, electric range , Dishwasher, and Microwave along with all new cabinets with a pantry. Upstairs you will find three spacious bedrooms and a beautiful full bathroom. Additionally, just two blocks away we have new homes getting built for 600k and additional 1000 units coming. This home has a walk score of 80/100 and a bike score of 79/100, making it very convenient to get all your errands accomplished with ease. Conveniently located near public transportation, easy access to I-95, and many great restaurants and bars! This is a must-see! $1,550,000611 E Gorgas Lane Philadelphia, PA 19119
Courtesy: Compass RE, (267) 435-8015
View additional infoWelcome to this exquisitely renovated Dutch Colonial home, where timeless elegance meets modern sophistication. Nestled in a serene Mount Airy setting, this architectural beauty boasts three stories of meticulously updated space, featuring 5 bedrooms and 5.5 bathrooms. As you step onto the European-tiled front porch that spans the length of the house, you're greeted by the warm glow of custom designer lighting that wraps the exterior. The front door, crafted by a skilled artisan, opens to a grand foyer adorned with carefully restored wainscoting. The first and second floors are graced with restored and newly stained red oak hardwood floors, enhancing the homeâs classic essence. The spacious living room, anchored by an original wood-burning fireplace with a decorative mantle, features French doors that open to the inviting front porch. The gourmet kitchen is a chefâs delight, equipped with two-tone cabinetry, a herringbone marble backsplash, polished granite countertops, and a comprehensive 6-piece appliance package. A convenient, newly renovated half bath is also located on the first floor. Ascending the original staircase to the second floor reveals four generously sized bedrooms with ample closet space, two of which include ensuite baths. A unique surprise awaits with a custom-designed glass-enclosed room, perfect for a home office or quiet meditation, alongside another full hall bathroom. The third floor houses a spacious double-sized bedroom with an ensuite bath and built-in closets. The fully finished lower level offers additional living space, complete with a full bath and laundry room. Outdoors, the lush private gardens are complemented by privacy fencing and tasteful exterior lighting, perfect for intimate gatherings. A fabulously designed detached 2-car garage and driveway provide ample parking. This home is ideally located just minutes from the train station, and is close to a blend of fine and casual dining, shopping along Germantown Ave, and the natural beauty of Cresheim Trail in Wissahickon Park. Discover the perfect blend of luxury and convenience in this remarkable residence. Schedule your showing today.
Courtesy: RE/MAX Access
View additional infoIntroducing a charming opportunity in the heart of a sought-after neighborhood! This delightful property features three cozy bedrooms, perfect for a growing family or those seeking a bit of extra space. while the partial basement provides additional storage or potential for customization to suit your needs.The kitchen, though modest, offers functionality and potential for culinary creativity. A garage adds convenience and security for your vehicle or storage needs. Outside, a well-maintained front lawn enhances curb appeal and provides a welcoming first impression. This property presents an excellent opportunity to create your ideal living space in a desirable location. Whether you're looking to settle into your first home or seeking an investment opportunity, don't miss out on this gem. Schedule a showing today and envision the possibilities of making this house your home!
Courtesy: Legacy Landmark Realty LLC, (215) 745-2480
View additional info
Courtesy: Keller Williams Realty - Moorestown, (856) 316-1100
View additional info**MULTIPLE OFFERS RECEIVED! Please submit all offers by 8pm, 05/18/2024. Welcome to 6139 Shisler Street, nestled in the highly sought-after neighborhood of Castor Gardens! Prepare to fall in love with this cozy haven where every detail has been carefully attended to over the past decade. Featuring three bedrooms, one and a half baths, and a delightful deck, this home offers the perfect blend of comfort and relaxation. Step inside and discover the inviting open floor plan, where the spacious living room and dining area welcome you with open arms. Rich hardwood flooring complements the natural lighting that fills the home, creating a warm and welcoming ambiance. The kitchen, adorned with new stainless steel appliances, is perfectly set up for culinary gatherings or intimate family dinners. And don't forget the main level deck â your own private oasis awaits, perfect for leisurely Sunday mornings with a cup of coffee or festive summer barbecues. Upstairs, three cozy bedrooms await, along with a well-sized bathroom for added convenience. The partially finished basement, complete with a half bathroom, offers versatile space for a family room, additional bedroom, or gym area. Plus, the laundry room and garage areas, leading to the one-car driveway, provide the finishing touches to this wonderful home. This home has been thoughtfully improved over the years, with updates including a new roof (2021), shingles (2022), sewer drain (2020), hot water heater (2020), heater (2016) with new piping, and stove (2024), ensuring peace of mind for its lucky new owners. Conveniently located near schools, parks, and all the amenities you could need, 6139 Shisler Street is more than just a house â it's a thriving community waiting to welcome you with open arms. Don't miss out on the opportunity to embark on your next great adventure. Schedule a showing today and make yourself right at home! **Sale is Contingent upon Sellers finding suitable housing.
Courtesy: KW Empower, vicki@kwempower.com
View additional infoSpectacular, Amazing spacious new custom home. This fully renovated single-family rowhome situated in the highly sought-after Newbold neighborhood of South Philly is a must-see! It features three bedrooms with a possibility of a fourth, and three full bathrooms. The property has been completely redone from top to bottom and comes with a 10-year partial tax abatement. As you enter, you are greeted with an open-concept floor plan with stunning blonde floors, black windows with extra-large window seals, black iron railings, high hats throughout, and all rooms wired for TVs. You will also find a Ring doorbell and the most beautiful kitchen, which features stunning blue cabinets with gold hardware and Samsung appliances, including a gold sink. There is an island and a cozy backyard space that is perfect for entertaining guests. On the second floor, three spacious bedrooms and two full bathrooms, including a primary bedroom with bay-style windows that allow plenty of natural lighting and an en-suite bathroom with a glass-enclosed stall shower with pebble stone flooring and gold detailing. The basement includes a living room that can also serve as a home office or a private gym, a full bathroom, a laundry area, and a back room that is perfect as a fourth bedroom or provides additional storage. Living at 1639 Jackson St, you are just a short walk to the Broad Street Line, restaurants, and shops in Passyunk Square, all local highways, and the airport. Schedule your showing today! ** This property does not come furnished. **
Courtesy: Keller Williams Main Line, 6105200100
View additional infoWelcome to 3046 N Stillman Street, a meticulously maintained row home in the North Philadelphia section of the city. Only having 1 owner over the last 25 years, this beautiful property boasts 3 sizable bedrooms as well as a recently renovated bathroom complete with fresh paint and an updated vanity. The first floor has beautiful hardwood flooring that still showcases its glory, and they lead into your recently updated kitchen area that was remodeled completely from the floors to the appliances. Outside the backdoor is a nice patio area that is perfect for entertaining. Downstairs is a sizable unfinished basement that houses the washer and dryer (that will be staying with the property) as well as plenty of storage for the new owner. Some other recent updates to the property include a rubber roof installed in 2023, the walls in the basement were assessed and repaired, a plumber was hired to make sure no leaks were present in the property and the gas line was replaced within the last 3 years by the city. The property will make perfect for a starter home and investors alike. Property will be sold as is/where is. Call the listing agent with any questions!
Courtesy: Compass RE, (267) 435-8015
View additional infoGermantown's newest boutique community on one of its prettiest, tree-lined blocks, with old, grand homes on large lots. Originally a stately mansion, and on the Philadelphia Register of Historic Places, it has been brilliantly renovated into four separate townhomes, each with significant outdoor space and 2-Car Parking. 54 E Penn is 2,452 sq. ft. of finished space and offers 3 spacious bedrooms, an office, 2.5 baths, and spectacular windows and natural light. Also includes a large yard, covered porch, and a walk-out second-floor deck. Elegance in its simplicity. These homes are not your standard renovation, finishes, and design. If you are looking for something pristine and that perfectly fits your superb taste, this is it. Designed by the renowned C2 Architecture, each home has a different floorplan to meet your specific needs. But all have huge architectural spaces with beautiful oak floors, high ceilings, significant character, and stunning light. Large, open living areas. Curated finishes and fine custom millwork throughout. Brand new Marvin windows, solid core doors, and white oak hardwood floors throughout with a natural finish. Superb storage including a clean, unfinished basement. 10 YEAR TAX ABATEMENT. Red hot neighborhood. Less than two blocks to Germantown Kitchen Garden, Maker Artisan Pizza, Daaiyahâs Delicious, Uncle Bobbieâs Coffee & Books, Germantown Friends School, Greene Street Friends School, Grumblethorpe, and Howell Park. Quick drive to the brand new Germantown Weavers Way Co-op, the Wissahickon trails, Vernon Park, Fernhill Park, and Cloverly Park. Convenient to Center City, East Falls, Manayunk, Mount Airy & Chestnut Hill, and so much more. NOTESâThere is an HOA for insurance, water/sewer, roof maintenance, and snow removal. Not a condominium. Consists of four homes priced between $425,000 and $590,000 (three 2BRs and one 3BR + office. All with 2-car parking and private outdoor space). The tax abatement for these homes has been APPROVED. HOA Documents available upon request. FINANCING NOTE-- Every buyer can receive a $10,000 lender credit on this home.
Courtesy: Compass RE, (267) 435-8015
View additional infoBrand new south facing home with spectacular windows and natural light and a large side yard and wonderful covered front porch. 2-car parking. This 2 bedroom, 2.5 bath home is part of Germantown's newest boutique community. On one of its prettiest, tree-lined blocks, with old, grand homes on large lots. Originally, a stately mansion, this historically certified estate has been brilliantly restored into four separate townhomes, each with significant outdoor space and 2-Car Parking. 10-Year TAX ABATEMENT. Designed by the renowned C2 Architecture, each home has a different floorplan to meet your specific needs. All have huge architectural spaces with beautiful oak floors, high ceilings, significant character, and stunning light. Large, open living areas. 10â ceilings. Curated finishes and fine custom millwork throughout. Marvin windows, solid core doors, and white oak hardwood floors throughout with a natural finish. Superb storage including a clean, unfinished basement. Red hot neighborhood. Less than two blocks to Maker Artisan Pizza, Daaiyahâs Delicious, Uncle Bobbieâs Coffee & Books, Germantown Friends School, Grumblethorpe, and Howell Park. Quick drive to the brand new Germantown Weavers Way Co-op, the Wissahickon trails, Vernon Park, Fernhill Park, and Cloverly Park. Convenient to Center City, East Falls, Manayunk, Mount Airy & Chestnut Hill, and so much more. NOTESâThere is an HOA for insurance, water/sewer, roof maintenance only, and snow removal only. Not a condominium. Consists of four homes priced between $425,000 and $590,000 (three 2BRs and one 3BR + office. All with 2-car parking and private outdoor space). The tax abatement for these homes has been APPROVED. HOA Documents available upon request. FINANCING NOTE-- Every buyer can receive a $10,000 lender credit on this home. Discuss with Listing Agent.
Courtesy: KW Empower, vicki@kwempower.com
View additional infoWelcome to 1213 Fitzwater St #A in Philadelphia! With 3 years left on the TAX ABATEMENT, this stunning bi-level condo offers the perfect blend of South Philly convenience and Center City luxury. With 2 bedrooms and 2.5 baths, this home boasts a spacious and modern living experience. Enjoy the convenience of walking distance to the Avenue of the Arts and South Street, while indulging in the luxury of an open concept floor plan. Highlights include hardwood floors, lofty 10-foot ceilings, and custom molding throughout. The modern gourmet kitchen features stainless steel appliances, a chic tiled backsplash, and granite countertops. A separate laundry room with front-loading washer/dryer adds to the convenience of this home. You have two outdoor spaces to enjoy! Step outside to the community rooftop deck area and take in the vista views of the city skyline or enjoy a cup of coffee in the morning on your patio right outside the kitchen. Don't miss your chance to experience the best of Philadelphia living at 1213 Fitzwater St #A. Schedule your showing today!
Courtesy: Elite Level Realty, (215) 904-5400
View additional infoIntroducing 522 E Queen Lane, Philadelphia, PA - a comfortable and cozy 2-bed, 1-bath home on a quiet block, within walking distance to La Salle University and close to commuter rail line and fresh grocer. Enjoy a welcoming living room, dining area, updated kitchen, and the added peace of mind with a security system. Relax in the fenced backyard. Skylight-lit bathroom. Ample storage in both bedrooms. Perfect for a first time home buyer. Your ideal home awaits!
Courtesy: Coldwell Banker Realty, (215) 923-7600
View additional infoIncredibly Stylish Row in Fishtown! Situated on a corner lot in the electric neighborhood of Fishtown, this 3-story home with a private 1 car garage is a MUST see! Upon entering, you will immediately notice the beautiful mixture of old and new; the detailing and character throughout this home is unmatched. The spacious almost 1700 SQFT home, begins with an inviting front living space with original hardwood flooring, exposed brick walls, and original wood staircase. This room seamlessly flows into the secondary living or dining space complete with large windows for amazing natural light all day long. The functional kitchen provides good cabinet and counter space, a kitchen island for breakfast seating, and 2 large windows allowing the space to feel light and airy! Outback is a quaint patio perfect for enjoying a morning coffee and grilling during the nice days. The 2nd floor is home to 2 large bedrooms and a recently renovated full bathroom. The first bedroom features a gorgeous brick accent wall, large windows, original hardwood flooring, and a modern celling fan. The 2nd bedroom offers vaulted ceilings, lots of natural light, and good closet space. The modern bath features a sleek, floating vanity, subway tiled shower/soaker tub with a glass door encompassing high-end Delta brass fixtures. The 3rd floor is home to two more bedrooms. The 3rd bedroom is a sunlit paradise featuring 3 windows, wood beams and a loft space. The 4th bedroom is a perfect room for a nursery, "walk-in closet", office, you name it! Also to note, the basement is a great spot for storage and laundry needs. Now let's dive into location. With this perfect location, you are only a couple blocks from everything Fishtown has to offer. Indulge in the shops and restaurants along Frankford Avenue with ease. Venture towards the river on a hot day to take in Penn Treaty Park's beauty. Feel the hustle and bustle all around you while taking in the neighborhood's small-town feel. Now it's time for you to see this for yourself. You will not be disappointed. Schedule your showing before it's too late!
Courtesy: Prosperity Real Estate & Investment Services, (866) 327-7673
View additional infoCome check out this charming straight-thru in Port Richmond. Original wood floors run throughout the entire house. Through the living and dining rooms is the kitchen, which includes built-in microwave, double sink. The laundry room is located on the first floor rear. The full basement is partially finished as has a convenient half bath. The central air system was installed in 2015. Many of the windows are new and the entire house was rewired with brand new electrical wiring and outlets, etc. This house is move-in ready and waiting for your finishing touches! A great location close to popular shopping centers, markets, and superstores. There's also easy access to public transit, I-95, Delaware Ave, and South Jersey.
Courtesy: LYL Realty Group, (267) 773-8600
View additional infoSolid 3 Bedroom/1.5 bath row with front porch, living room entry, dining room, full kitchen, open finished basement with powder room and laundry area. Upstairs are 3 spacious bedrooms and baths. Close to major shopping, public roadways and transportation. Add your spit shine and make this gem sparkle.
Courtesy: KW Empower, vicki@kwempower.com
View additional infoLarge 3 bedroom, 1 bathroom corner home with a bonus space on the lower level is ready for the next owners to bring it back to it's original charm. This home would be perfect for a home owner to build equity as well as an investor to add to their rental portfolio or rehab and sell. The unique corner property offers endless opportunities for the next owner to take advantage of. The basement/garage/workshop area accessed from the outside provides even more options for ways to utilize this space. Enter the home into the oversized living room with hardwood floors. The living room flows into the large dining room, with the kitchen to the side. From the kitchen there is access to the mud room and rear deck. Upstairs are 3 bedrooms and a hall bathroom with a tub/shower combination. Outside on the side of the home is access to the lower level, currently set up as a workshop, this space could be converted into many uses. Property is being sold "as-is". Seller will not make repairs or accept offers with repair contingencies. Buyers are responsible for doing their own due diligence- seller and sellers representatives make no claims regarding the condition or approved uses of the home.
Courtesy: KW Empower, vicki@kwempower.com
View additional info*** SPECIAL OFFER**** Seller is offering a sellers assist towards a 2-1 Buy Down ****** Welcome to 1838 N 4th Street a New Construction property in the heart of Norris Square with a 10 YEAR TAX ABATEMENT. This modern and luxurious 4 bedroom, 3 full bathroom home is located on a wide lot and has beautiful finishes throughout including Luxury Vynl flooring, roof deck, modern kitchen, finished basement, recessed lighting, central air and heat, smart security locks and private rear yard. The open floor plan is complete with a spacious living and dining area with a gourmet kitchen with quartz counters, custom shaker cabinets, a designer tiled backsplash, and a stainless steel luxury appliance package. From the kitchen, you'll walk out to your rear patio enclosed with a privacy fence. The fully finished basement includes a second living area, a large window light well, a full bathroom complete with a glass-walled shower stall, and an additional room that can be used as another bedroom or a home office. The second floor includes two bedrooms and a hallway bathroom. A full-size washer and dryer are also conveniently located off the hall. The third floor is a master bedroom suite with a stunning bathroom with double vanity, two walk-in closets, and tray ceilings with ambient lighting, This unbeatable location seconds to Fishtown and a minutes walk to dining and nightlife, and the Berks subway stop. Luna Cafe, Evil Genius, LMNO, Laser Wolf, Kalaya Fishtown, La Colombe, Frankford Hall, Front Street Cafe, WM Mulherins, are all minutes walk as well! 10-year tax abatement, We welcome your showing today!
Courtesy: Keller Williams Main Line, 6105200100
View additional infoLocated in the happening Fishtown neighborhood, this exceptional property offers a rare opportunity to own a 3 story home and adjoining lot. Boasting four bedrooms and one and a half baths, this home is a testament to modern comfort and convenience. As you step inside, you're greeted by a welcoming ambiance and wide open living room. The spacious living areas are adorned with tasteful finishes and abundant natural light, creating an inviting atmosphere perfect for both relaxation and entertaining. One of the many highlights of this home is the luxurious full bathroom, complete with a rejuvenating jacuzzi tub-a serene retreat where you can unwind after a long day. Additionally, the convenient half bath ensures comfort and practicality for everyday living. Sliding glass doors beckon you to the backyard oasis, where you'll discover a private sanctuary awaiting your enjoyment. An above ground pool and patio area is a tranquil escape from the hustle and bustle of city life. But the allure of this property extends beyond the confines of the home itself. With an adjoining lot included, there's ample opportunity to unleash your creativity and tailor the outdoor space to your preferencesâwhether it's creating a lush garden retreat, hosting alfresco gatherings, or simply enjoying the freedom to roam and play. In a neighborhood renowned for its vibrant energy and eclectic charm, this rare offering stands out as a true gemâan opportunity not to be missed for those seeking the perfect blend of urban living and suburban serenity in the Fishtown neighborhood.
Courtesy: Elfant Wissahickon-Mt Airy, (215) 247-3600
View additional infoGreat opportunity for this spacious Two-Story Brick Twin Home located in Northeast section of Philadelphia. Property features small front lawn, open front porch, walk into a spacious living room, dining room, kitchen with separate eating area and walk out access to rear deck and yard. Second floor shows 3 bedrooms and 3pc. hall bath. Full unfinished basement, property is conveniently close to local shopping, schools, transportation and mins. away from major roadways.
Courtesy: KW Empower, vicki@kwempower.com
View additional info642 and 640 McClellan being sold together ! AMAZING LOCATION ! On a block where homes across the street sell for 650,000, this extremely rare opportunity to own two lots for the price of one can now be yours! This home which is a 2 bedroom 2 bathroom also has an attached garage which can fit TWO CARS plus storage. This can be perfect for a home owner or a developer. This area is seeing rapid growth has home prices continue to soar. Dont miss out on this opportunity
Courtesy: Elfant Wissahickon-Chestnut Hill, (215) 247-3600
View additional infoWelcome to this large, clean, recently renovated (2022) 1700 sq, ft. 4 bedroom, 2 full bath and a 1/2 bath Twin. This home has high ceilings, large new windows and recessed lighting throughout. The open floor plan on first floor has an enclosed entrance for shoes and clothing and is separated by several steps up to the living space and kitchen. Behind the kitchen is a combo half bath and spacious laundry room. The kitchen has all newer appliances including dishwasher and garbage disposal with granite countertops. There are 4 spacious bedrooms and the primary suite has its own bathroom with a bidet commode and ample closet space. The renovation done in 2022 included brand new central air and heating, new water heater and all new plumbing and wiring. THe finished basement includes a walkout entrance and several closets for storage. Located near Central High School, LaSalle University, Temple College, and Jefferson Epstein Hospital. There is a Septa Hub close by for easy access to public transportation to many local, city and regional destinations.
Courtesy: Opus Elite Real Estate, (215) 395-6277
View additional infoWelcome to this move-in-ready home in the Harrowgate section of Philadelphia. The property offers an open front porch. The main level has new laminated flooring throughout and has an open-concept living to dining room area, leading to the renovated kitchen. New kitchen cabinets and quartz countertop. The second floor has new carpentry and 2 ample-sized bedrooms with 3 piece bathroom. The basement is unfinished and very clean kept. Home also has a small rear yard. Great for a first-time home buyer or investor looking to expand their portfolio. Schedule your showing today!
551–575 of 4,056 properties displayed
How may I help you?Get property information, schedule a showing or find an agent |
|||||||||||||||||||||||||||||||||||||||||||||||||||||||||||||||||
Copyright © Metropolitan Regional Information Systems, Inc.



