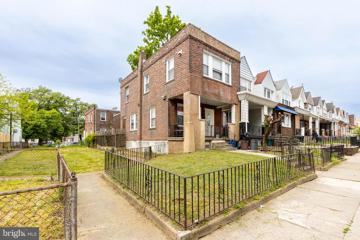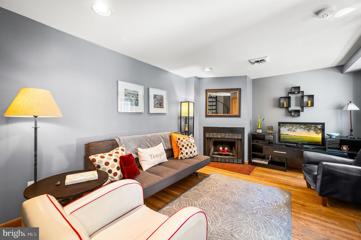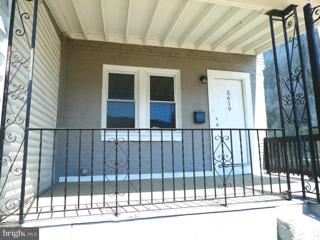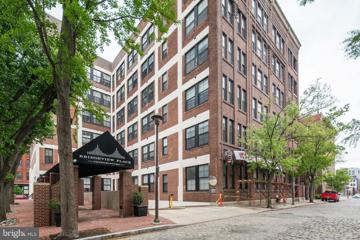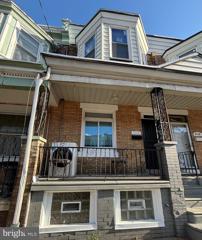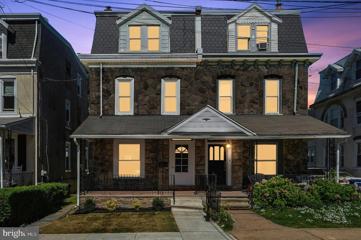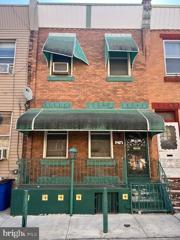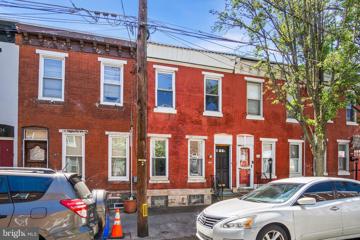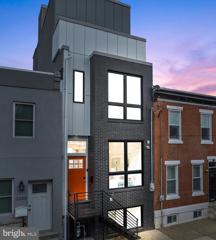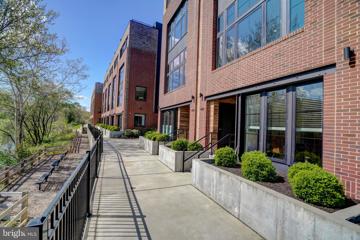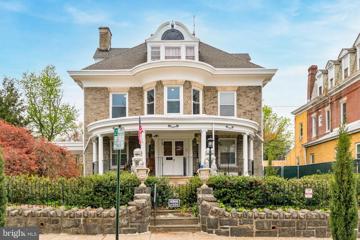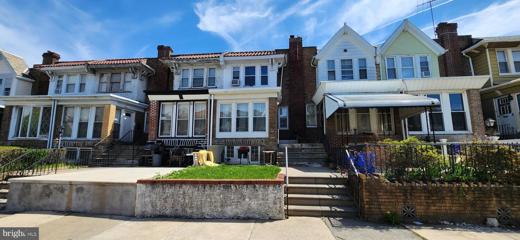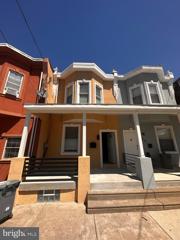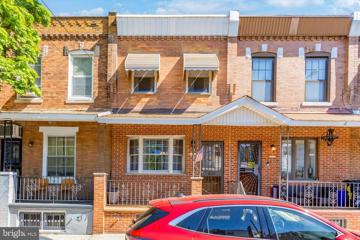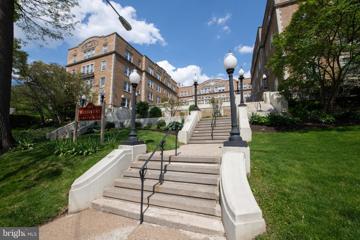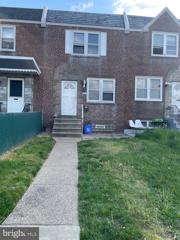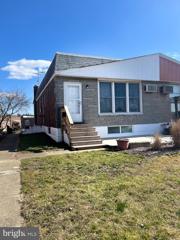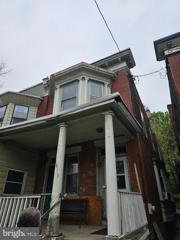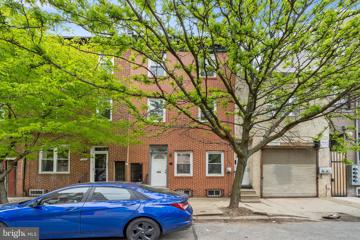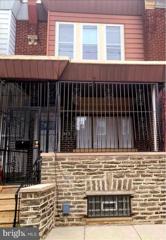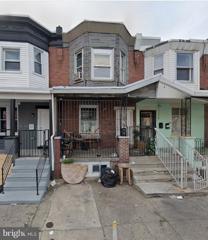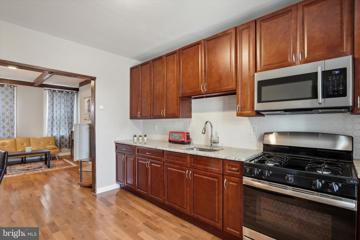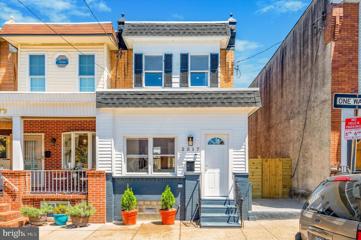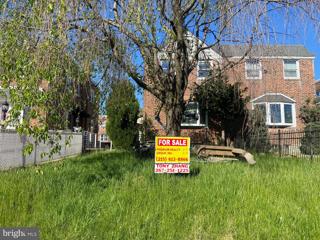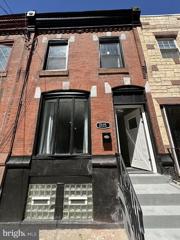 |  |
|
Philadelphia PA Real Estate & Homes for Sale3,978 Properties Found
526–550 of 3,978 properties displayed
Courtesy: Realty Mark Associates, (215) 376-4444
View additional info****NEWLY RENOVATED the whole house in 2022. Separate access, meters, walkout basement. Ductwork is in, next owner can install HVAC if they prefer.**** Fantastic investment opportunity for a 1st time home Buyer who wants to occupy the 2nd unit (2nd floor) while having the 1st unit helps pay for your mortgage! 2nd floor unit is vacating soon. This home is situated on a very large, 2 way, and sought after street in Elmwood part of Philadelphia. This home is conveniently located as you can get to center city in 10 minutes, hop over the bridge to NJ in about 15 mins, and Delaware in 20 mins. With Amazon nearby only minutes away, this area is now one of the areas that will continue to grow. As they have done their deep research in an area prior to investing in a location. This home is perfectly located as you get a beautiful brick exterior on the front and side. This property has more grass than the other ones due to its location. With separate accessed to all units and the basement makes this a great investment as you don't need permission to enter the basement to repair something. There are 2 doors to the units. Door 1 on the left will lead you straight into the living room of unit 1. 2nd door on the right will lead you into the 2nd unit, on the 2nd floor. Down the hallway will lead you to the basement. Unit 1: 1 bedroom, 1 livingroom, 1 bathroom, 1 eat in kitchen. Unit 2: 2 bedrooms, 1 bathroom, 1 large eat in kitchen/living room. This is a TENANT OCCUPIED home, please respect the time and come ON TIME, leave on time. If you cannot make it, text me only or cancel way ahead of time. Buyers tell your agents to read the AGENT REMARKS for where to send the offer.
Courtesy: BHHS Fox & Roach At the Harper, Rittenhouse Square, (215) 546-0550
View additional infoLocated in the heart of Northern Liberties is a delightful two-bedroom, two-bathroom trinity home nestled in a serene courtyard setting. Once entering into the garden alley entrance, you are welcomed into the living room with fireplace, and stairs leading down to the kitchen featuring a dining area and convenient laundry. Enjoy abundant natural light flooding in from the southern exposure, illuminating the second and third floors. Each floor features a full bedroom and a full bathroom, offering comfort and privacy. This home, with good bones, presents a wonderful opportunity for its next owner to infuse it with new life and personal style. Perfectly situated in a sought-after location, just moments away from the vibrant dining, shopping, and other offerings of Northern Liberties including Bourbon and Branch, Cafe La Maude, and Menagerie Coffee. Donât miss out on the chance to make this trinity home your own and to experience the best of city living in one of Philadelphiaâs most desirable neighborhoods.
Courtesy: KW Empower, vicki@kwempower.com
View additional infoThis charming Kingsessing 3-bedroom, 1 bathroom property has been updated, creating an inviting atmosphere throughout. Enter up the front yard to your classic Philly front porch which is great for relaxing or creating curb appeal. The front small yard area is mulched and ready for planting flowers. Once inside you'll immediately notice the updates that make this feel new. The fresh paint and LVP flooring create a soothing color palette throughout. The open living/dining area is sizeable enough for your furnishings and will make a relaxing area to entertain. The kitchen has new appliances and room for a small a pantry cart. A convenient rear laundry room has your hookups already run for you! Upstairs you will find 3 bedrooms and a nice modern bathroom with newer fixtures and vanity and a shower/tub combo. Schedule your showing today! Convenient to Woodland Avenue and just a short distance to Downtown Philadelphia!
Courtesy: KW Empower, vicki@kwempower.com
View additional infoWelcome to Bridgeview Place Condos, where charm meets convenience in the heart of Old City, one of Philly's hottest neighborhoods. This cozy unit on a quiet cobblestone street offers the perfect pied-Ã-terre or investment opportunity, complete with covered, gated PARKING. Surround yourself with historic buildings, charming boutiques, and renowned restaurants just steps away. Bridgeview Place boasts multiple amenities, including a doorman, community roof deck, and serene shared courtyard. The full galley-style kitchen features a stackable washer and dryer for added convenience. The spacious living area showcases high ceilings, huge windows, and exposed brick, with a snug office space under the bedroom area accessed by a beautiful spiral staircase. Enjoy breakfast at the breakfast bar or create a dining area in your living room. With a large walk-in closet and additional storage space down the hall, this unit offers everything you need and more. Experience the ultimate blend of comfort and convenience at Bridgeview Place Condos!
Courtesy: EXP Realty, LLC, (888) 397-7352
View additional infoWelcome to the newly remodeled 5148 Parrish Street Looking for space? On a quiet tree lined block? Look no further here is the spacious home abundant youâve been looking for⦠On street parking at the front on a double wide street. You will be greeted by the front porch that leads you inside the home. Upon entering and you have a first floor large bedroom to your left. Convenience for multigenerational living. Continue on to the living room where you will see your new electric fireplace. This living room provides plenty of space for your entertaining needs. To the immediate right you have a half bathroom! Walking into the kitchen you will notice large space for family dinners and gathering. The kitchen features all new stainless steel appliances, cabinets and chrome LED light fixtures. From the kitchen you can enter down into the finished basement, complete with its own full bathroom and heating. You also have a separate portion of the basement for all your storage needs! The entire house is all electric (Only one utility bill) complete with brand new wall heaters with their own individual thermostats so you only heat the rooms you need. Onward up the stairs you enter into a large hallway with new chrome LED light fixtures. You will find 3 large bedrooms with all new LED fixtures. The back bedroom is the size of a main bedroom if not larger. The main bedroom has plenty of natural lighting. Come now to check out this amazing, spacious home at an AFFORDABLE price! All new windows throughout. House top to bottom is complete with luxury smartcore vinyl flooring which makes mopping a breeze! Freshly painted from top to bottom. Enjoy cook outs and outdoor space with your large backyard. Close to transit and conveniently located right off of the 52nd st corridor. Come and make an offer. This will not last long!
Courtesy: Compass RE, (267) 435-8015
View additional infoWelcome to 6227 Lawnton Street, a stunning historic home nestled in the best part of Roxborough. This 1900s residence seamlessly blends classic charm with modern amenities, offering a captivating 4-bedroom, 2.5 bathroom layout across 2336 square feet. Step inside to discover an open concept layout that effortlessly marries historic elements with contemporary comforts. The European style kitchen cabinets, all-new appliances, and LED recessed lighting create a sleek, smart aesthetic. The home boasts all-new mechanicals in the basement, new electric and plumbing throughout, and a new roof with a one-year warranty, ensuring peace of mind for the future. The finished basement provides additional space for relaxation or entertainment. The primary suite is a true retreat, featuring a walk-in closet, and a luxurious bathroom with heated floors. The room is spacious and features original arch details around the bay window. Outside, a charming porch invites you to unwind, and a deck overlooks the newly seeded large backyard, perfect for outdoor gatherings. Recessed floor outlets and USB outlets add a modern touch to the home. As far as location goes, you can't get much better. Just one block north will get you to the 50 miles of hiking trails that Wissahickon Valley Park offers. Just one block south and you have the activity hub of the neighborhood, Gorgas Park. Imagine having so much green space at your fingertips while still living in the City. The best of all possible worlds. Don't miss the opportunity to call this historic gem your home.
Courtesy: Coldwell Banker Realty, (215) 923-7600
View additional infoGreat investment property on a quiet block! Family owned for 50+ years. Well maintained property but in need of a full renovation. New roof, updated electric/electric panel, updated water heater and heating system. Call or text for additional photos/video.
Courtesy: Elfant Wissahickon Realtors, (215) 866-0050
View additional infoWelcome home to a lovely tree lined street in East Kensington and a space filled with character and natural light. This property is being sold with a large lot that currently serves as a backyard but could make for a great parking space as well, address 1923 East Harold. Immerse yourself in the East Kensington neighborhood, which is a short walk to all the exciting activities on Frankford Avenue and the property is just two blocks away from the El train for easy access to Center City. Living here youâll have the best of Philly restaurants, bars and cafes at your fingertips. Enter into a large living room and your attention is drawn immediately to the stunning, original, oak wood staircase. A beautiful arched entryway separates the living area from dining room. Walk into the kitchen, which has a window letting in natural light and as well as a gas stove. Behind the kitchen is a half bathroom/laundry room. From there, step out into the backyard booming with beautiful trees, lots of space for tables, chairs and a fire-pit, ideal for a summer barbecue. Upstairs you'll find three well-lit bedrooms featuring more hardwood flooring. There is also a full bathroom with tub. This property is being sold as-is. Please contact the co-listing agent with any questions and to schedule a showing today! Open House: Saturday, 5/11 11:00-1:00PM
Courtesy: KW Empower, vicki@kwempower.com
View additional infoWelcome home! This gorgeous, new construction house with a full 10 year tax abatement, in the heart of Point Breeze, has everything you have been looking for, and more. Bright and spacious, this 2,490 sq. ft. ( not including rooftop deck ) home, boasts 4 bedrooms, 3 full baths, and a rooftop deck. Enter into the open living space, showcasing a floating staircase, and lovely hickory hardwood floors. In the kitchen, gleaming Samsung Stainless steel appliances contrast nicely with the bright quartz countertops, blue picket style backsplash and neutral gray wall cabinets and blue island cabinets. Exit from the kitchen to find a spacious private patio with a gas connection to grill. The second floor has two spacious bedrooms, laundry area with Whirlpool Washer and Dryer, and a full bathroom. The third floor ownerâs suite has a large closet currently with open space to allow a new owner to tailor it to their own special needs plus, a deluxe bathroom, complete with a double rainfall shower heads, separate soaking tub, and a double sink vanity. Leading upstairs from the ownerâs suite is the rooftop deck, with an unobstructed panoramic city skyline view; the deck is great to entertain and has a built in gas line for your grill. The finished basement has a multi-purpose room that can be used as a gym, an office or a media room; in addition, it has a full bath and bedroom area as well. This home is full of thoughtful details and high end finishes. Donât miss out! Please contact me for any questions. Book your showing today! $1,100,0004552 Riverside Way Philadelphia, PA 19127Open House: Saturday, 5/11 12:00-1:30PM
Courtesy: BHHS Fox & Roach-Center City Walnut, (215) 627-6005
View additional infoWelcome to the serene riverside haven known as "The Locks", a townhome community nestled amidst the historic allure of Manayunk. Here, between the meandering Schuylkill River and the storied Manayunk Canal, indulge in captivating views that grace every corner of this elegant abode. A leisurely stroll over the canal leads you to the vibrant pulse of Manayunk, where a tapestry of culinary delights, artistic havens, and eclectic boutiques await your exploration. Immerse yourself in the distinct downtown charm, while nearby nature trails, bike trails, and riverbank paths beckon for tranquil escapes and leisurely jaunts. Venture beyond the neighborhood with ease, courtesy of seamless access to Center City Philadelphia, The Main Line, and King of Prussia via various transportation options, from regional rail to Interstate 76. This expansive townhome exudes luxury, boasting classic brick facades, ample outdoor spaces, and an array of modern amenities, including two zone heating and cooling a coveted 2-CAR GARAGE AND A 5-STOP ELEVATOR, taking you all the way to top floor for easy access to your private roof deck with magnificent views. Step inside to discover a sanctuary of comfort and refinement with EnergyStar efficiency and unparalleled convenience. Revel in the luminous interiors, adorned with hardwood floors, soaring ceilings, and panoramic windows framing enchanting river vistas. Custom touches abound with electric roller shades and solar window tinting, ensuring both comfort and privacy. The gourmet kitchen stands as a testament to culinary excellence, outfitted with stainless steel appliances, bespoke cabinetry, and an inviting island for culinary creations and warm social gatherings. Ascend to find respite in well-appointed bedrooms, luxurious baths, and clever storage solutions throughout, including an oversized laundry room on an upper level. The private owner's suite offers a tranquil retreat, complete with a terrace for alfresco moments a, CA style closet and a spa-like en-suite bath for indulgent relaxation. Open House: Sunday, 5/12 1:00-3:00PM
Courtesy: Keller Williams Main Line, 6105200100
View additional infoWelcome to this exceptional Colonial Stone Single Detached residence from the early 1900's featuring a thick stone facade and two lion sculptures guarding the grand entry steps. Situated in the Oxford Circle/Frankford Hospital District. This home features 7 bedrooms and 3 Full bathrooms with over 4,000+ square feet of interior living space. Stationed on a .38 Acre Private lot. As you step onto the large covered veranda and through the double front doors into the vestibule and entry foyer, you'll be greeted by a breathtaking center hall stairway adorned with tall stained glass windows and well cared for Mahogany woodwork. The heritage of this home is reflected in the hardwood flooring, decorative Mahogany woodwork, inlays, carved archways, stairway spindles, and windows throughout. This home has been loved and cared for throughout and reflects pride of ownership. First floor offers a Grand Entry Foyer which leads to a Formal Living Room on the right. Gracious in size the formal living room offers 2 large windows and 10 foot high ceilings. The formal dining room area has bay windows with deep bench window seating, and stained glass, a fireplace accent with mantle and plenty of room for a formal dining table for all your family and friends. On the other side of the center hall entry foyer and left of the grand staircase, has a first floor bedroom currently being used as an office/study. Behind the first floor bedroom is the historical parlor entry. Parlors were originally designed as a space to receive and entertain guests. This Parlor room is adjacent to a covered carport and was the likely original main entry. Additionally, a First Floor Full Bathroom and Kitchen completes the first floor layout. The kitchen is large and spacious and has it's original layout with a separate stove cookspace. Then a Back Staircase to the second floor through a secret door is off the kitchen. Upstairs the 2nd and 3rd floors offers 6 bedrooms and 2 full baths spread across two floors. The main Primary bedroom and ensuite bathroom is connected to a third bedroom currently used as a dressing room. 3rd floor offers another large bedroom on one wing and an additional 2 bedrooms on the opposite side of the staircase. Outside, offers a side porch, large concrete patio, large fenced back lawn, and separate kennel area. The secure off-street parking/driveway area with room for 10 cars, is enclosed by a wrought iron gate, adding convenience and peace of mind. Full, unfinished Large basement with French Drain and Sump pump is dry and offers storage space and laundry . This unique Single Family Dwelling has the potential for various uses such as professional offices, medical suites, art gallery, restaurant, group home, boarding house, student housing or nurses quarters; with proper zoning variance. With new electrical service, updated windows, and new gas steam heater, this home combines historic charm with modern comfort. All appliances are included, making it move-in ready for its next owner. Opportunity awaits don't miss out. Call and schedule your private showing today!
Courtesy: Elite Real Estate Professionals, (717) 454-0235
View additional infoWelcome to your new home in the heart of West Oak Lane! This 3-bedroom, 1.5-bath townhome offers a perfect blend of comfort, style, and convenience. Step inside and be greeted by a spacious first floor with a versatile bonus room that can be used as an office, playroom, or sitting area. The living room features a beautiful open staircase that adds a touch of elegance to the space. Enjoy the separate dining room, followed by a well-equipped kitchen that boasts cherry-finished cabinets, tile floors, granite countertops, and stainless appliances. It also offers direct access to a rear deck, perfect for outdoor entertaining and relaxation. As you make your way upstairs, you'll find three bedrooms, and a full hall bath. The finished basement adds valuable living space with a comfortable family room, a combined powder room/laundry area, and convenient interior access to the garage. There's even an additional door leading to extra rear parking, providing all the practicality you need. The PRICE INCLUDES exterior gutters, removal of all items, interior and exterior paint, and interior repairs. PLEASE NOTE: The Seller is accepting offers prior to completion of work for Buyers who would like to negotiate a lower price and terms. Tenant Occupied: Multiple dates and times will be available for qualified buyers to tour the property with their Agent - Arrange Accordingly and Bring your Offer! *Able to be Delivered Vacant*
Courtesy: Iron Valley Real Estate Doylestown, (267) 703-5050
View additional infoDo not miss oportunity for this complletly remodeled from top to bottom 4 bedrooms and one and half bathroom house. Everything is brand new inside and outside! Why renting if you can own this great property? House is located in convinient and quiet location. Propety will not stay long time on the market.
Courtesy: Keller Williams Real Estate - Media, (610) 565-1995
View additional infoMeticulously maintained and updated home in the Girard Estates neighborhood of South Philadelphia! Located on a quiet block with homes sitting on only one side of the street, allowing for a nice open-air view and additional parking. A nice, tiled front porch leads you into the main floor of the home which features a spacious living/dining room with high ceilings, a beautiful bay window, a large closet, and gleaming hardwood floors, as well as an updated eat-in kitchen with granite counters, ample cabinet space, and stainless steel appliances. The 2nd floor has three bedrooms with hardwood flooring under the carpeting, as well as an updated and expanded tiled full bathroom with a tub/shower combo. The full basement has updated walls, ceilings, and vapor barrier and is partially finished offering additional living space, a 2nd bathroom, and a utility room with the washer and dryer and additional storage space. The kitchen has access to the enclosed rear patio, perfect for enjoying this beautiful weather. The entire main sewer line has been updated to PVC and the house offers gas heating & cooking plus central air conditioning. Conveniently located to everything - make sure to put this home on your list today!
Courtesy: RE/MAX Services, (215) 641-2500
View additional infoWelcome to this beautifully updated one bedroom unit in Malvern Hall. This property has a new kitchen with granite counters, a built in microwave, dishwasher, and garbage disposal. There is a spacious living/dining area along with a nice size bedroom and full bath. along with extra storage in the basement. The location is fabulous. Commuter rail to Center City, Pelham pharmacy, restaurants, Weavers Way, High Point Cafe, and Blue Marble Book Store, are all within blocks. The beautiful Wissahickon Valley in Fairmount Park is also close by. Make an appointment to see this special property today
Courtesy: Foundation Realty Group Inc, (215) 923-5400
View additional info
Courtesy: Market Force Realty, (866) 993-8585
View additional infoWelcome Home, Bells Corner twin rancher freshly painted, brand new floors, newly carpeted bedrooms, updated kitchen and bathroom, new kitchen updated cabinets, granite counters, the middle bedroom has a door to a private wood deck, new front patio decking, and landscaping, basement is finished offering a large space with half bathroom, laundry room, and built-in one car garage, parking for 2 car lengths in the driveway.
Courtesy: Giraldo Real Estate Group, (215) 486-6839
View additional infoLooking for your next Germantown investment? Look no further! Property is currently set up as two units. The downstairs unit set up as a 1/1, and upstairs unit set up as a 2/1. Property is in need of full renovation, and is being sold AS IS. Multi family and single family renovated comps are strong!
Courtesy: Elfant Wissahickon Realtors, (215) 866-0050
View additional infoWelcome to 1515 N Hancock, a three-story row home on an impressive 17 x 80 lot, with one of the largest yards in the neighborhood. Being offered AS IS; this home is ideal for investors or homebuyers alike that are willing to put in a bit of TLC to make this property their dream home. Steps from Hancock Playground, don't miss out on this rare opportunity to own a home with such a large yard in this sought-after location! This home boasts tons of potential and is waiting for your creative vision. On the first floor, you'll find a sizable living room, a half bath, and a spacious kitchen. The second floor holds a unique layout that can be converted back into two bedrooms separated by the staircase or left as is, one large bedroom with an additional open office/flex space and a full bathroom. The third-floor bedroom has access to the rear roof and can be expanded or converted into a deck. If expansion is your dream, step out into the rear yard that has ample space to build upon. Located in Olde Kensington, you'll be steps from Four Humours, Stateside, Gryphon Cafe, Laser Wolf, and all of the restaurants and bars that Fishtown has to offer. The home is very walkable, close to public transportation, and near all major highways.
Courtesy: BHHS Fox & Roach-Mullica Hill North, (856) 478-9600
View additional infoWelcome to this "MOVE IN READY" charming family home! This FULLY renovated home offers incredible features, a one of a kind remodeled home located in the booming community of Harrowgate. The owner took much pride in renovating this home. Every inch of this property has been upgraded without cutting any corners and with tons of attention to details. New street curb/sidewalk, new sewer trap, new hardwood floors, new kitchen, new thermostat, new ceiling fans, and the list goes on, all has been revamped to meet the highest standards of extravagant living. As you arrived at the property, you'll find the front covered porch that adds a great bonus to this charming home, and you will be able to use it for even more outdoor space. Front porch is gated with a special anti-terrorism security from with a special digital key. Upon entering you'll notice a large open floor plan with lots of natural light reflecting on the new hardwood floors. You will also notice new radiator covers, new switch/outlets, a new ceiling fan, and a mirror closet with light and ceramic floor. Walk into this fully updated kitchen and be amazed with the back splash imported from Italy, granite counter top, solid cherrywood cabinets, ceramic tile floor, new microwave, new refrigerator, and a CHEF stove for those special meals. You will walk into a foyer that leads you to the large backyard, perfect for entertainment. Head on upstairs to be impressed with the new metal handrailing and long hardwood hallway flooring. You will also find three generous size bedrooms. The master bedroom has a big closet and shelves. You can't miss the updated full size bathroom on the second level. This home welcomes you to a finished basement with three BONUS rooms, a closet, and a half bathroom with window. You'll notice concrete cement plaster walls painted white, reinforced 4 inch concrete floor, storage cabinets, newer furnace heater with automatic self pressure adjustments, new emergency shut off switch, newer electric box, cable box, newer water heater, newer drain from porch with dirt trap clean out access, water hose hook up, laundry room with washer and dryer, cabinets/countertop and shelves. The roof is coated (no leaks), you will notice a newer bird box drain, a redone plastered concrete chimney, which has a new liner with rain cap. This home is very well secured with two cameras, new hardwired smoke/ carbon monoxide detectors, two gated basement block windows with decorative lime stone, metal front and rear door, metal Pella storm doors (front & rear) with pull down screen window, gates on all doors and windows allowing you to have a peace of mind. Close to Alleghany Hospital, and a short walk from Deep Roots Charter School, combining convenience, comprehensive care and an exceptional educational opportunities for your children. Conveniently located just a few minutes away from a large selection of retail shopping , Home Depot, Lowes, grocery stores, restaurants, and health/fitness clubs. Easy and fast access to I-95 corridor and minutes away from Center City. You have to come in and check it out for yourself. Schedule your tour today!
Courtesy: VRA Realty, (484) 800-1777
View additional infoPlease do not enter the property under any circumstances! Must have a confirmed appointment before walk-through. Buyer responsible for U&O or resale requirements, if applicable. Property is being delivered As-Is. Do not approach property without consent. Please call for more information.
Courtesy: BHHS Fox & Roach-Haverford, (610) 649-4500
View additional infoOnce you step through the front door, you'll immediately be greeted by a beautiful and impressive space that extends from the living room through the open concept kitchen, adding warmth to the contemporary interior and luxurious hardwood floors. The large kitchen was designed to fulfill all a cookâs needs- new appliance package, beautiful countertops, and designer modern cabinetry. You'll love the amount of natural light that pours in through the large windows. This property is truly move-in ready, upstairs are two large bedrooms boasting hardwood floors and beautiful ceiling height in both rooms. The master suite brings it all together with high ceilings, lighting, and a large closet. On this floor you will also find a spacious modern bathroom with magnificent vanity and tiled floors. The lower level basement is nicely cemented throughout and designed as an extra-large laundry room, accommodating large storage space. The beautiful spacious backyard is fenced and has plenty of room for entertaining or just relaxing in privacy. This home is truly full of luxury! Conveniently located in the Grayâs Ferry/Point Breeze area, this address allows for easy commuting across the Schuylkill River. Within minutes, you will be in the major medical centers of PENN, CHOP, and HUP. If driving to Drexel or UPENN universities or the suburbs and towns off the 676. The neighborhood offers cool and eclectic eateries, grocery shops, local bars, and green parks. Also, a quick ride to Rittenhouse Square, Midtown, Fairmount, the Schuylkill trail, and many of Center City Philadelphia best attractions. !!Attention investors!! Rents rate are in the $1,600+ and seller's financing is available.
Courtesy: Keller Williams Real Estate-Horsham, (215) 657-8100
View additional infoWelcome to 2517 E Indiana Ave, where charm meets modernity in this beautifully renovated end-of-row townhouse. Step onto the inviting front porch and into a world of comfort and style. On the main level, discover a spacious kitchen, perfect for culinary creations, and a cozy living room where relaxation takes center stage. Adjacent is the dining area, ideal for entertaining guests or enjoying family meals. A full bathroom completes this level, offering convenience and functionality. Venture upstairs to find three bedrooms, each offering comfort and tranquility for restful nights. Another full bathroom ensures everyone's needs are met with ease. The finished basement adds versatility to the home, providing additional living space and featuring a convenient laundry area. With high-quality finishes throughout, this home exudes luxury and sophistication. Outside, a generously sized backyard awaits, offering ample space for outdoor gatherings, gardening, or simply enjoying the fresh air. Don't miss your chance to experience the epitome of modern living in this meticulously renovated townhouse on E Indiana Ave. Schedule a viewing today and make this your new home sweet home.
Courtesy: Premium Realty Group Inc, (215) 613-8866
View additional infothis twin house have three bedrooms' I.5 bathroom in the heart of mayfair. new granite marble countertop, new cabinets and tile floor.new laminate floor through first door and repaint the second fllooring. Finish basement with large room and drop ceiling.
Courtesy: GE21 Realty, (267) 534-4515
View additional infoWelcome to this fully renovated 3 bedroom, 2.5 bath charm house in the heart of South Philadelphia. The first floor offers an open living room with a modern stone TV accent wall, a powder room, dining area, and shiny eat-in kitchen with granite counter-tops, tiled back splashes, and stainless steel appliances. Outside the kitchen is a brand-new backyard with a planting bed. Three nice sized bedrooms with plenty of sunshine and closets. Master bathroom boasts standing tiled shower with a sliding glass door. And a 3-piece hallway bathroom with a relaxing bathtub. Everything is new; new roof, new HVAC, new plumbing, new windows, new laminated floor throughout, new finished basement with laundry, new patio, etc. Never miss this sweet home and make your appointment today!
526–550 of 3,978 properties displayed
How may I help you?Get property information, schedule a showing or find an agent |
|||||||||||||||||||||||||||||||||||||||||||||||||||||||||||||||||
Copyright © Metropolitan Regional Information Systems, Inc.


