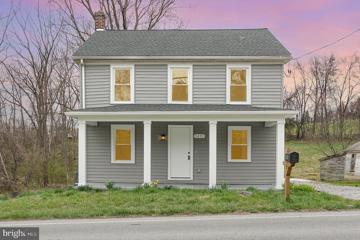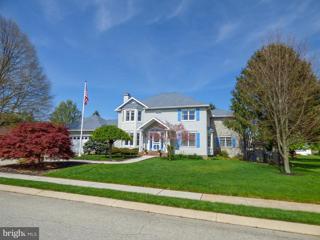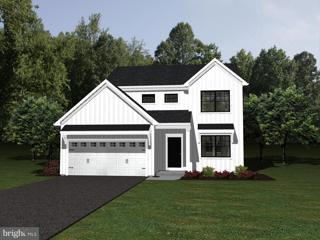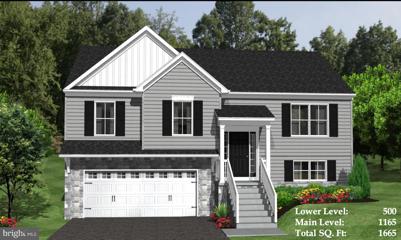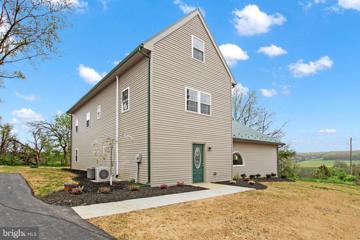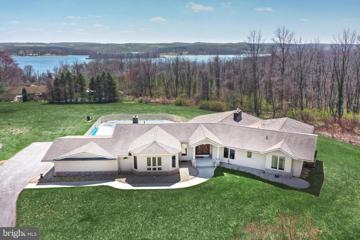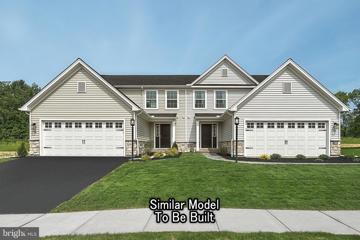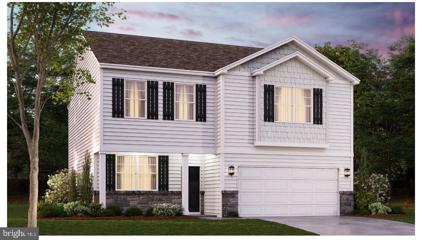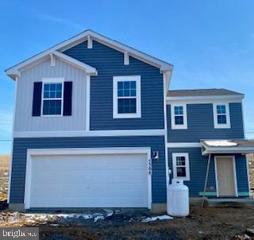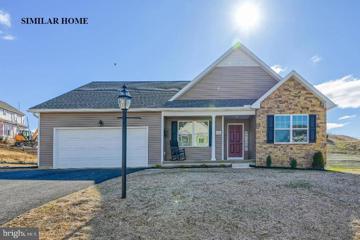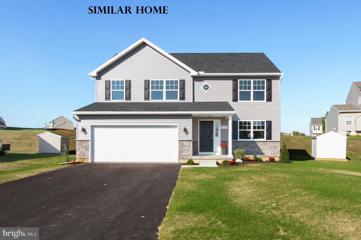 |  |
|
Menges Mills PA Real Estate & Homes for Sale
Menges Mills real estate listings include condos, townhomes, and single family homes for sale.
Commercial properties are also available.
If you like to see a property, contact Menges Mills real estate agent to arrange a tour
today! We were unable to find listings in Menges Mills, PA
Showing Homes Nearby Menges Mills, PA
Courtesy: D.R. Horton Realty of Pennsylvania, (856) 230-3005
View additional infoThe Eastover by D.R. Horton is a stunning new construction home plan featuring 2,169 square feet of living space, 4 bedrooms, 2.5 baths and a 2-car garage. The Eastover is everything youâre looking for, without compromise. Off the foyer is the flex room, use this space as a dining room, home office or childrenâs play area! The kitchen with a modern island opens up to the dining area and great room, you will never miss a beat. Upstairs, the four bedrooms provide enough space for everyone, and the second floor laundry room simplifies an everyday chore! Ask the sales representative about any incentives and financing incentive with the use of DHI Mortgage. ***Photos are not of actual home but similar model***
Courtesy: Berkshire Hathaway HomeServices Homesale Realty, (800) 383-3535
View additional infoInterior and exterior of home was freshly painted, 3 new Pella windows, new toilet and vanity top, all new flooring (LVP and W/W carpet, porch rooves recoated, 2 window unit air conditioners are included. Floor plan with room measurements is included with the photos. Ready for a Buyer to just move in.
Courtesy: RE/MAX Components
View additional infoPrice Reduction! Welcome to your move-in ready dream home! This charming 4-bedroom, 1.5-bathroom house boasts numerous recent upgrades and renovations. As you step inside, you'll immediately notice the inviting ambiance created by the new floors and fresh paint throughout the main level. The addition of insulation under the floors ensures year-round comfort and energy efficiency. The kitchen showcases all-new appliances installed just two years ago, including a refrigerator, dishwasher, and range. Don't forget the washer & dryer that are also only two years old. The attention to detail extends beyond the interior, with a new roof installed just two years ago, providing peace of mind and added durability. The siding and insulation were also recently updated, enhancing the home's curb appeal while improving energy efficiency. Say goodbye to outdated electrical systemsâthis home features a new efficient electric panel and meter, along with all outlets converted to GFI for added safety. Enjoy outdoor living and entertaining on the deck, built and stained just two years ago, offering the perfect spot for summer barbecues or morning coffee in a serene setting. With HVAC systems installed just two years ago, you'll stay comfortable year-round. Plus, all windows are also two years or newer. This home is truly move-in ready, with full propane tanks included, offering convenience from the moment you step through the door. Don't miss your chance to make this meticulously maintained property your ownâschedule a viewing today!
Courtesy: Berkshire Hathaway HomeServices Homesale Realty, (800) 383-3535
View additional infoCheck out this stunning 2 story custom home with vinyl siding, dryvit and architectural stone! A giant 22 x 28 great room/ballroom, an outdoor kitchen with granite counter tops, a complete back yard oasis which is totally planted with perennials. (So you get all of the WOW every year without all the work â very smart!) The 12,000 gallon pond has multiple water falls, over 75 koi, and multiple turtles, walking paths, bridges over streams and complete privacy in the backyard! This tranquil backyard has all the storage space you need with the garden shed and the pump/play house. It has an impressive outdoor kitchen with granite countertops, a massive fireplace (wood or gas), a âbeachâ/play area, an entertainment area near the outdoor kitchen and multiple gathering areas; all within fantastic view of the pond and waterfalls. This home boasts a 22 x 28 great room with 9â ceilings and a custom designed 6â âsprungâ floor with ¾â solid maple flooring; which is designed to mimic the Valencia Ballroom in York. This is the type of quality flooring you would see on a professional basketball court. The views from this room are incredible and the included stereo system will provide the music which flows from this room to the external speakers in the back yard. This is truly a one-of-a-kind space and could easily be used as a gigantic great room, as a painting room as it floods with natural light, as a media room, or as a home office with amazing views into the natureâ¦. Come to think of it â it is so large it could be used as a combination of all these! This home has a separate dining room, a living room with a gas or wood fueled fireplace, and a large eat-in kitchen with granite counter tops, refrigerator, stove, dishwasher, and hickory hardwood flooring. The living room, dining room, family room, hallways and primary bedroom have red oak hardwood flooring. There is a large primary bedroom on the 2nd floor with a gas fireplace and an impressive primary bath with a soaking tub (no shower), granite topped sink and Victorian stained-glass entry door. This room also has a walk-in closet. Donât miss the large 2nd floor exercise room which leads out to a covered 2nd floor balcony and additional bedrooms which also include a walk-in closet. Donât be limited by labels â this large 2nd floor exercise room could easily be used as a massive primary bedroom and an additional primary bath could be built in the room connecting this space to the hallway making this a home with a double primary bedroom. There is so much quality, beauty and thoughtfulness in this home you can barely take it all in! Located in the Spring Forge Community this home is ½ block from the library and offers quiet neighborhood living, a stress-reducing private oasis back yard and yet you are close to shopping, restaurants and major routes! This home is just what you have been looking for but donât wait! At this price, this over 4,000 square foot home will not last long. Hurry or youâll miss out on this quality home with a âbuilt-in, self-maintainingâ oasis and outdoor kitchen which is fantastic for entertaining!
Courtesy: Berkshire Hathaway HomeServices Homesale Realty, (800) 383-3535
View additional infoThis home is under construction! Here is your chance to purchase a NEW home in the highly desired community of Spring Forge! This community is located in Spring Grove Boro and is within minutes of schools, restaurants, shopping, and local amenities. The Baxter model features 4 bedrooms, 2.5 bathrooms, 1,800 square feet of total living space, an oversized 2 car garage, standing seam roof, walk out basement, and a 10'x10' deck! LVP flooring is included on the entire 1st floor and in both full bathrooms! Painted cabinetry is also included in the kitchen and bathrooms. Other lots and floor plans are also available. What are you waiting for?! Schedule your showing today!
Courtesy: Berkshire Hathaway HomeServices Homesale Realty, (800) 383-3535
View additional infoThis home is under construction! Here is your chance to purchase a NEW home in the highly desired community of Spring Forge! This community is located in Spring Grove Boro and is within minutes of schools, restaurants, shopping, and local amenities. The Featherton model features 3 bedrooms, 2.5 bathrooms, 1,665 square feet of total living space, an oversized 2 car garage, and a 12'x10' deck or patio! LVP flooring is included in select areas and in both full bathrooms! Painted cabinetry is also included in the kitchen and bathrooms. Other lots and floor plans are also available. What are you waiting for?! Schedule your showing today! $1,099,9006827 Mountain Drive Hanover, PA 17331
Courtesy: Keller Williams Keystone Realty, (717) 634-5921
View additional infoWelcome to your dream home, located at the end of a long driveway, and situated in an enchanting setting, surrounded by trees, where privacy and nature abounds. Walk around to the double door entrance, and get ready to fall in love. Step into the 2 story foyer with chestnut hardwood floors that carry throughout most of the home. This home prides itself on being on the perfect setting and has tons of windows making sure to bring in lots of natural light, enabling the ability to bring the outside in. Off the foyer, to the right off, is a den or office with gas fireplace and built-in surround bookcases. The hallway leads you to the Living Room with cathedral ceilings and exposed beams. The showpiece of this amazing room is the 12 foot stone gas fireplace. There is a wall of windows and doors, and the corner built-in unit is great for storage. This room is large enough that you can use a section of it as a formal dining room as well. Now, onto the chef's dream kitchen with endless granite countertops, eat-at bar, prep sink, commercial refrigerator (sub zero), Viking stove, double wall oven, under cabinet lighting and there are even some glass front cabinets. The 3 sided fireplace can be seen from the kitchen, or the large dining area with built-in desk area. Off the dining area is the breathtaking Family room with cathedral ceilings and exposed beams, immense wet bar; complete with wine cooler, full size refrigerator/freezer & sink. At the other end of this room is a game/rec area, and a full bath making this room perfect for entertaining. Head back past the dining area, and you will find the laundry room with sink and storage, and a half bath with flowered sink and commode. Beyond that, is the Owner's Suite with walk-in closet and spa like private bathroom with huge jetted soaking tub, just waiting for you to come home and melt the cares of the day away. There's also a unique stained glass window, a huge frameless shower stall, and a double sink to make getting ready in the morning easy. The 2nd bedroom also has its own bathroom, offering privacy and convenience. Are you a car enthusiast? Well this home will check off those boxes as well, with a 3 car heated attached garage, a detached 2 car garage, a detached heated 3 car garage and another heated 2 car plus an RV bay garage with guest quarters above with 1 bedroom, 1 bath, kitchen, living room and washer and dryer and fenced in yard. The main home offers a brick patio, a deck and with screened in gazebo and a 2nd patio area. This home also has a dual driveway with 2 access points, and a bell that will signal inside the home when someone enters the driveway. This move in ready home sitting on 4.5 acres truly has it all!
Courtesy: Coldwell Banker Realty, (717) 735-8400
View additional infoCharming Brick Cape Cod Updated with Gleaming Refinished Hardwood Floors and Stunning New Designer Kitchen with Stainless Steel Appliances and Granite Countertops! Remodeled Bathroom with Tile Surround Tub/Shower and New Paint and Carpet throughout! Oversized Detached Garage, and Full Basement!
Courtesy: Iron Valley Real Estate of York County, (717) 316-8777
View additional infoVA,, FHA and conventional buyers welcome. Seller will consider holding a mortgage. Modern 5 bedroom in quiet country setting. Totally renovated with many upgrades. Large 1st floor master bedroom with private master bath. All new tub / shower with new vanity, and new commode. All new carpet in the master bedroom with walk in closet. Huge great room on 1st floor with vaulted ceilings, picture window, and recessed light. Luxury vinyl plank flooring through out on the 1st floor, with embedded radiant heat in floors. 2 Mini split heat pumps and AC ductless Mini Splits in great room as an added bonus. Kitchen is brand new with custom cabinets and counters. A 2nd full hall bath on this level with a brand-new shower, vanity and commode. A laundry room, and separate utility room round out this level. The utility room has a new Rheem propane furnace and tankless water heater. On the 2nd floor you will see 3 good sized bedrooms with all new luxury vinyl plank flooring, central heat , central air, ceiling fans, and 6 panel doors. Extra deep windowsills, and bench seats in all 2nd floor bedrooms. The 2nd floor hall bath has been completely updated with all modern features. The 3rd floor includes1 large bedroom and a bonus rooms with mini splits. The bonus room could be used as an office. The vital systems for this home are all brand new including the following; new propane furnace, new radiant heating system, new plumbing, new electric service, new 40-year metal room, new siding, all new vinyl replacement windows, new mini splits in great room and 3rd floor rooms, new central air condenser. and all new central air system with new duct work. A second-floor deck and first floor rear porch a plus. Brand new Macadam driveway just finished. As an added benefit the home was designed with block materials. Come and see. This home is truly turnkey.
Courtesy: Berkshire Hathaway HomeServices Homesale Realty, (800) 383-3535
View additional infoWelcome to this stunning single family home located on a quiet cul de sac on Tamarind Dr. When you walk in you are greeted with a stunning foyer with marble flooring! The home boasts a total of 4 bedrooms and 2.5 bathrooms, providing plenty of space for a variety of living arrangements. The primary bedroom is equipped with an en-suite bathroom, perfect for relaxing after a long day. The kitchen is a chef's dream with gourmet features and a breakfast area for enjoying your morning coffee. The combination dining/living room is ideal for entertaining guests or enjoying a cozy night by the fireplace. The fire place is located in the sunken living room, beautifully crafted from granite. Step outside to the backyard oasis, complete with a pool and breathtaking lake views. This ranch-style home offers panoramic views and a large garage for convenience. Central air keeps you cool in the summer months, while the fireplace adds a touch of warmth in the winter. Whether you're enjoying the serenity of the neighborhood or hosting a pool party, this home has it all. Don't miss your chance to own this slice of paradise on Tamarind Dr. Schedule a showing today and make this dream home yours!
Courtesy: Berkshire Hathaway HomeServices Homesale Realty, (800) 383-3535
View additional infoThis adorable 3 BR, 2 BA cape cod combines modern amenities with country charm and sits on a 0.37 acre lot with detached bungalow home in the back and 2 additional outbuildings, providing endless options and potential for a variety of needs! The beautifully updated home glows with warmth and character, offering original hardwood floors, open dining room and living room with cozy pellet stove and brick hearth, remodeled kitchen with upgraded countertops, recessed lighting and stainless steel backsplash, bright sun room opening to the backyard, tiled baths and generous family room with exposed brick accent wall and electric fireplace. Rustic wood ceilings in the kitchen and family room enhance the home's aesthetic appeal and create a unique focal point. The convenient first-floor primary bedroom is supplemented by 2 second floor bedrooms. The level lot includes fenced and unfenced areas for outdoor enjoyment, gardening and hobbies, plus extensive parking. A detached 2 BR, 1 BA bungalow to the rear of the main house offers versatility and potential for in-laws, guests and more. An additional small brick outbuilding and large storage building could serve multiple purposes, including personal storage, workshop space, or even a potential events venue with some modifications. Contact Jackson Twp. for zoning questions and info on approved uses for this delightfully unique property. Situated in a rural area conveniently close to Morningstar Farmers Market, and with easy access to York, Hanover, and Gettysburg, you'll find the perfect blend of rural charm and accessibility. It's easy to imagine this being a wonderful place to call home!
Courtesy: TeamPete Realty Services, Inc., (717) 697-7383
View additional infoNEW HOME UNDER CONSTRUCTION! BE IN YOUR NEW HOME FOR SUMMER! This 2-story home takes first floor living to a new level! Boasting 2,125 Sq. Ft. of living space, complete with a first floor owner's suite, 2 bedrooms upstairs with walk-in closets and a large loft. This wonderful home includes gourmet kitchen with granite counters, white cabinetry and gleaming tile backslash all accented by stainless Steel appliances! Also included are luxury vinyl plank flooring throughout most of the first floor, upgraded owners bath and vaulted ceiling in the family room. Every detail was selected to make this a truly spectacular home! Schedule your tour before it is gone... Note: Photos are of a completed Primrose home
Courtesy: Howard Hanna Real Estate Services-Shrewsbury, (717) 235-6911
View additional infoCome see this beautiful 4 BR 2 1/2 bath home in the new community of Hills At Valley View. Located just outside of Jefferson PA. Property boasts a beautiful kitchen with all of the amenities of a modern kitchen including granite counter tops, and a large island. All appliances stay! Kitchen overlooks a roomy family room. Front room could be a formal dining room, office, or a formal living room. 9 foot ceilings on the first floor. Built in security system and security screen stay with the property. Main bedroom is roomy and boasts a lovely full bath and large closet. Laundry room conveniently located on second floor for your convenience. Basement has a large finished family / game room and two additional unfinished rooms. Walk out basement. Minutes from Codorus Parks and boat ramps. Community playground coming. RELOCATION COMPANY INVOLVED. Open House: Saturday, 5/25 1:00-3:00PM
Courtesy: RE/MAX Quality Service, Inc., (717) 632-5111
View additional infoThis newly built smart home has 4 bedroom, 2 ½ baths, large kitchen, dining, living room combination with awesome rear view. This smart house has thermostat control, lighting control, voice control, remote monitoring, & much more features that can be added. It also has smart lighting options that can be added in the future. The property is located near Lake Marburg that has 22 miles of shore line, plenty of fishing, camping, boating, hiking, horse riding and many more outdoor activities. The Kitchen has plenty of cupboard space and large 3 wire shelf walk-in 6â wide x 40â deep pantry, granite countertops, large 43â x 93â entertainment island with electric and deep work sink, lots of storage area/closets thru out. The 2nd level has large primary bedroom with large primary bath containing dual sinks in granite, a step-in shower, vinyl plank flooring and a 6â8â x 13â6â walk-in closet with natural light window. The other 2nd level bath also includes dual sinks, granite tops and tub. Also included on the 2nd level is a large 6â x 6â laundry with attached dual door work room for sewing, ironing, organization, or storage. The lower level of the home includes a walk-out basement off the 13â x 20â finished family room with water view of the common area large cattail pond. The lower level also includes 6â x 13â6â room roughed in for a full bath. The large furnace room is 14â x 16â and could easily be finished off for additional square footage. This house includes a 4â6â x 8â6â covered front porch, thermo tilt single hung windows with interior grids for easy clean, real nice blinds, front landscaping, front walks, 10-year builder warranty, a future common area playground. Appliances included: Stainless kitchen refrigerator with ice maker, natural gas stove, built in microwave, built-in Stainless-steel dishwasher, 2nd level washer & electric dryer, nice blinds thru out. There is a 200-amp electric service with square-D circuit box, carrier natural gas furnace with carrier central air unit, automatic spring-loaded fire rated safety door at garage, child & pet friendly Liftmaster automatic garage door opener, hose bib in garage, Timberline architectural shingle roof, HOA friendly community. This home allows immediate possession upon settlement. Convenient for Maryland commuters or easy access to York, PA Routes 216, 83, 851, etc. NOTE: Taxes reflect updated school tax for 2023, county and municipal taxes are still based on land assessment. SELLER IS MOTIVATED
Courtesy: D.R. Horton Realty of Pennsylvania, (856) 230-3005
View additional infoThe Eastover by D.R. Horton is a stunning new construction home plan featuring 2,169 square feet of living space, 4 bedrooms, 2.5 baths and a 2-car garage. The Eastover is everything you are looking for, without compromise. Off the foyer is a flex room, use this space as a dining room, home office, or childrenâs play area! The kitchen with a modern island opens up to the dining area and great room, you will never miss a beat. Upstairs, the four bedrooms provide enough space for everyone, and the second floor laundry room simplifies an everyday chore! Ask the sales representative about any incentives and financing incentive with the use of DHI Mortgage. Walk-Ins are gladly received - appointments are welcomed! Contact the showing agent listed below. *** Photos are not of an actual home but similar model*** Open House: Saturday, 5/25 11:30-3:30PM
Courtesy: D.R. Horton Realty of Pennsylvania, (856) 230-3005
View additional infoThe Eastover by D.R. Horton is a stunning new construction home plan featuring 2,169 square feet of living space, 4 bedrooms, 2.5 baths and a 2-car garage. The Eastover is everything you are looking for, without compromise. Off the foyer is a flex room, use this space as a dining room, home office, or childrenâs play area! The kitchen with a modern island opens up to the dining area and great room, you will never miss a beat. Upstairs, the four bedrooms provide enough space for everyone, and the second floor laundry room simplifies an everyday chore! Ask the sales representative about any incentives and financing incentive with the use of DHI Mortgage. Walk-Ins are gladly received - appointments are welcomed! Contact the showing agent listed below. *** Photos are not of an actual home but similar model*** Open House: Saturday, 5/25 11:30-3:30PM
Courtesy: D.R. Horton Realty of Pennsylvania, (856) 230-3005
View additional infoThe Eastover by D.R. Horton is a stunning new construction home plan featuring 2,169 square feet of living space, 4 bedrooms, 2.5 baths and a 2-car garage. The Eastover is everything youâre looking for, without compromise. Off the foyer is the flex room, use this space as a dining room, home office or childrenâs play area! The kitchen with a modern island opens up to the dining area and great room, you will never miss a beat. Upstairs, the four bedrooms provide enough space for everyone, and the second floor laundry room simplifies an everyday chore! Ask the sales representative about any incentives and financing incentive with the use of DHI Mortgage. ***Photos are not of actual home but similar model*** Open House: Saturday, 5/25 11:30-3:30PM
Courtesy: D.R. Horton Realty of Pennsylvania, (856) 230-3005
View additional infoThe Eastover by D.R. Horton is a stunning new construction home plan featuring 2,169 square feet of living space, 4 bedrooms, 2.5 baths and a 2-car garage. The Eastover is everything you are looking for, without compromise. Off the foyer is a flex room, use this space as a dining room, home office, or childrenâs play area! The kitchen with a modern island opens up to the dining area and great room, you will never miss a beat. Upstairs, the four bedrooms provide enough space for everyone, and the second floor laundry room simplifies an everyday chore! Ask the sales representative about any incentives and financing incentive with the use of DHI Mortgage. Walk-Ins are gladly received - appointments are welcomed! Contact the showing agent listed below. *** Photos are not of an actual home but similar model*** Open House: Saturday, 5/25 11:30-3:30PM
Courtesy: D.R. Horton Realty of Pennsylvania, (856) 230-3005
View additional infoOpen House: Saturday, 5/25 11:30-3:30PM
Courtesy: D.R. Horton Realty of Pennsylvania, (856) 230-3005
View additional infoThe Eastover by D.R. Horton is a stunning new construction home plan featuring 2,169 square feet of living space, 4 bedrooms, 2.5 baths and a 2-car garage. The Eastover is everything youâre looking for, without compromise. Off the foyer is the flex room, use this space as a dining room, home office or childrenâs play area! The kitchen with a modern island opens up to the dining area and great room, you will never miss a beat. Upstairs, the four bedrooms provide enough space for everyone, and the second floor laundry room simplifies an everyday chore! Ask the sales representative about any incentives and financing incentive with the use of DHI Mortgage. ***Photos are not of actual home but similar model*** Open House: Saturday, 5/25 11:30-3:30PM
Courtesy: D.R. Horton Realty of Pennsylvania, (856) 230-3005
View additional infoThe Eastover by D.R. Horton is a stunning new construction home plan featuring 2,169 square feet of living space, 4 bedrooms, 2.5 baths and a 2-car garage. The Eastover is everything you are looking for, without compromise. Off the foyer is a flex room, use this space as a dining room, home office, or childrenâs play area! The kitchen with a modern island opens up to the dining area and great room, you will never miss a beat. Upstairs, the four bedrooms provide enough space for everyone, and the second floor laundry room simplifies an everyday chore! Ask the sales representative about any incentives and financing incentive with the use of DHI Mortgage. Walk-Ins are gladly received - appointments are welcomed! Contact the showing agent listed below. *** Photos are not of an actual home but similar model***
Courtesy: D.R. Horton Realty of Pennsylvania, (856) 230-3005
View additional infoThe Deerfield by D.R. Horton is a new construction home plan featuring 1,906 square feet of living space, 4 bedrooms, 2.5 baths and a 2-car garage. The Deerfield is everything youâre looking for, without compromise! The foyer of the home opens up into a spacious, bright great room. This open concept space flows into the casual dining area and then the kitchen. The kitchen features plenty of counter space, walk-in pantry and a large, modern island. The upstairs highlights a roomy ownerâs suite with a large walk-in closet and private bath. There are three additional bedrooms all with plenty of closet space, a hall bath and the second floor laundry room, which simplifies an everyday chore! Contact our Sales Team and book your tour today! Ask about our builder incentives and special rates with preferred lender.
Courtesy: Coldwell Banker Realty, (717) 757-2717
View additional infoTraditional 2-story with modern touches! This Jackson floor plan offers 3 bedrooms, 2-1/2 baths in an open floor plan. Large kitchen with island and soft-close cabinets and doors. Open house every Tuesday from 5 to 7pm, Saturday and Sunday 1 to 3pm. Current list price reflects the use of the builders Preferred Lender & Title Company. If buyer elects not to use the preferred lender and title company add $4,500 to purchase price. This home is a to be built. Before writing offer please contact listing agent.
Courtesy: Coldwell Banker Realty, (717) 757-2717
View additional infoThis Brand New 1-story 3 bedroom 2-1/2 bath "Bristol" floor plan checks all the boxes! From the large open flowing kitchen offering recessed lights, raised panel maple cabinets with crown molding and "soft close hinges and sliders", to the convenience of the master bath featuring walk-in shower, double bowl vanity and linen cabinet. The 1st floor laundry and level driveway are perfect for anyone looking for 1 floor living. Need extra space...there is an additional 1000 sq. ft. in the daylit basement waiting for your ideas. Price reflects the Preferred Lender & Title Company $4,500 credit. If you prefer to pick your own colors, this home can be built on additional lots.
Courtesy: Coldwell Banker Realty, (717) 757-2717
View additional infoTraditional 2-story with modern touches! This Sudbury I floor plan offers 4 bedrooms, 2-1/2 baths in an open floor plan. Large kitchen with island and soft-close cabinets and doors. This home is available to be built! Price reflects the Preferred Lender & Title Company $5,500 credit. Open house every Tuesday from 5 to 7pm, Saturday and Sunday 1 to 3pm. How may I help you?Get property information, schedule a showing or find an agent |
|||||||||||||||||||||||||||||||||||||||||||||||||||||||||||||||||
Copyright © Metropolitan Regional Information Systems, Inc.




