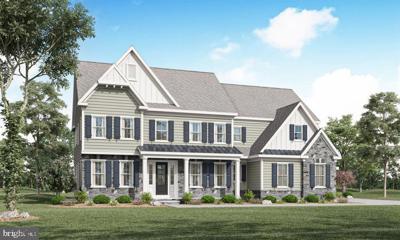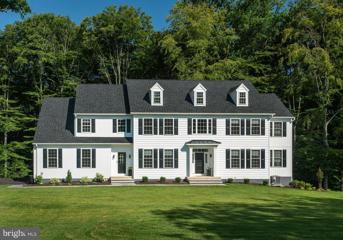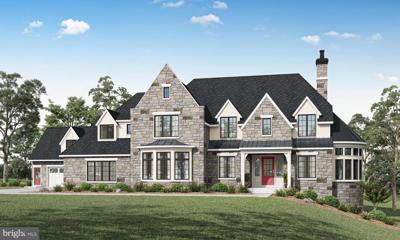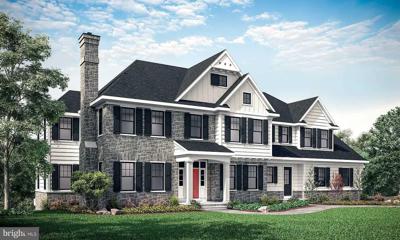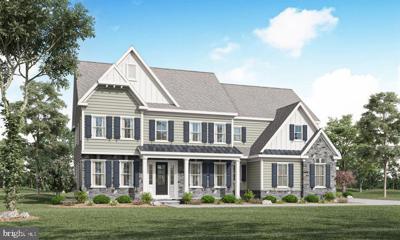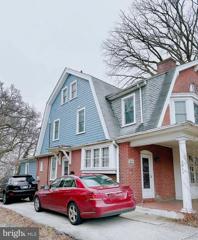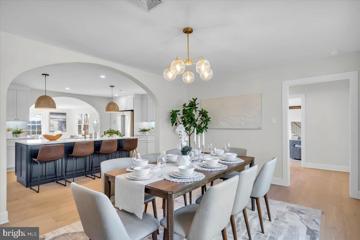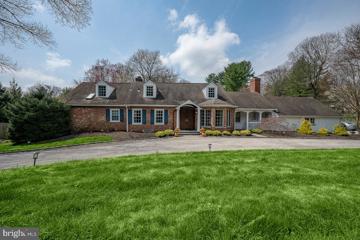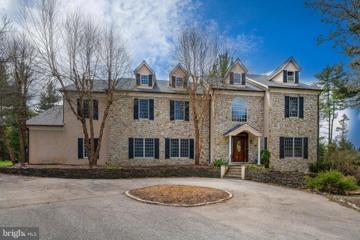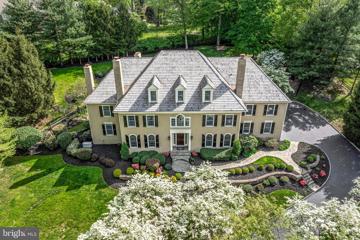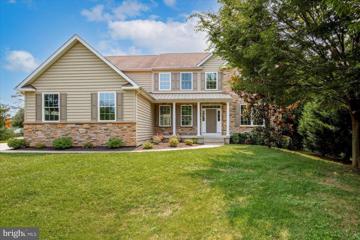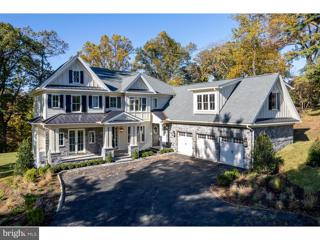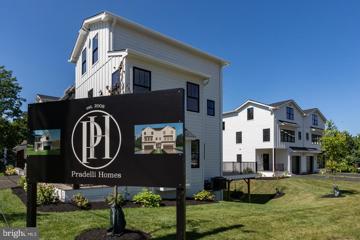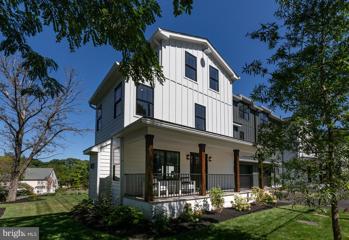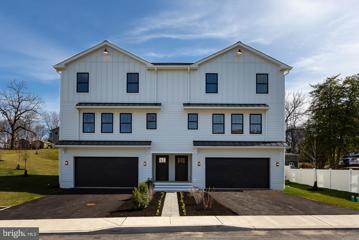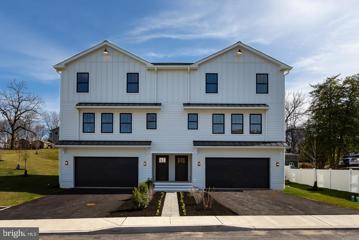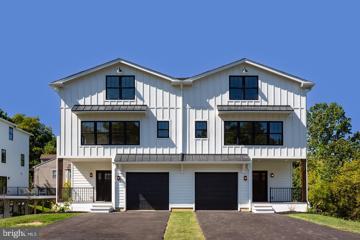 |  |
|
Ithan PA Real Estate & Homes for SaleWe were unable to find listings in Ithan, PA
Showing Homes Nearby Ithan, PA
$965,000110 Quail Lane Wayne, PA 19087Open House: Friday, 5/17 12:30-2:00PM
Courtesy: Compass RE, (610) 947-0408
View additional infoWelcome to 110 Quail Lane, a picture-perfect, updated and move-in ready detached home in sought-after Fox Chapel in Wayne. With a FIRST FLOOR PRIMARY SUITE and first floor laundry, this home offers the perfect blend of "right-sizing" with the privacy you want, in a walking-friendly, cul-de-sac neighborhood. Meticulously maintained with a newer roof (2018; Certainteed Landmark PRO) and newer natural gas HVAC (2016 and 2019). Energy efficient replacement windows were installed throughout (2018 and 2021, including the family room sliding patio door), and chimneys were re-lathed with new exterior finishing systems (in 2019). All bathrooms have been refreshed with new vanities (dove-tail, soft-close drawers) and new countertops, and the powder room underwent a tasteful top-to-bottom renovation in 2021. There is even an automatic switch-over Generac generator for peace-of-mind. Outside, a front garden-gate entry welcomes you and your guests. The large foyer opens to the living room, family room, and dining room with flow to the updated kitchen. These main floor living areas feature handsome, wide-plank and easy-care engineered hardwood flooring. From the foyer, you'll be drawn to the inviting living room with a wood-burning fireplace, recessed lighting and a large triple window overlooking the back yard with with mature landscaping. The welcoming family room features a gas fireplace, built-in bookshelves and a sliding door to the nested rear brick patio (with a garden gate to the back yard, privacy fencing on the side and a lovely private garden). The dining room is generously proportioned to accommodate holiday gatherings with family and friends. Flow into the bright kitchen with fresh white cabinetry, granite countertops, stainless appliances, a gas range, two wall ovens, a center island, two large pantry closets - and a sunny breakfast nook. Adjacent to the kitchen is the main floor laundry room (with inside access to the attached two-car garage), and very large, walk-in storage closet. The main floor primary bedroom suite comfortably accommodates a king-sized bed with end tables. There is plenty of space for a highboy or dresser, plus two closets - both with built-in organizing systems. The primary bath features a newer vanity and countertop and a separate "wet room" with an updated tiled shower and a soaking tub. The primary bath also features a third large closet for linens and more storage. Upstairs you'll find two generously proportioned bedrooms, both with large sunny windows and double closets. These bedrooms share a freshly updated hall bath with a newer vanity and countertops, new plank-style tile flooring and white subway tile surround in the tub/ shower combination. Also on this level is a convenient linen closet - and a wonderful surprise: An oversized storage room with two more walk-in closets (one with an organizing system), and utility closet (easy access to all systems). This super-fresh home is waiting for you! Showings start on Friday 5/17 at the open house (12:30-2 pm). Schedule your appointment today! Open House: Saturday, 5/18 1:00-3:00PM
Courtesy: BHHS Fox & Roach-Media, (610) 566-3000
View additional infoBecome a part of history, the history of the Robert Leaming Montgomery family creator of the famed Ardsrossan Estate. The Woods at Ardrossan Farm is a sliver of the original farm. Situated on almost 13 acres adjacent to land donated by the Montgomery family which became Skunk Hollow and The Willows. Craftsman Builder Tom Pereira of Pereira Construction Company is offering 4 different floor plans available to be built on the spacious and historic home sites. Tom and his family will be constructing their personal residence and will be your neighbor with just 3 alluring homes cascading on 13 acres of prime Main Line Real Estate. This well designed Charlotte Model features 5 bedrooms 4 full baths, 2 powder rooms and a rear staircase. The home sites range in size from 2.6 acres to 5.1 acres. Designed by award winning architectural firm McIntyre & Capron these stunning floor plans capture all of the amenities that you would expect in the home of your dreams. With plenty of space to spread out you will afford the opportunity to create a very special oasis with idyllic settings for your fabulous pool, garden & gathering areas for everyone in the family. With the finest materials and distinctive finishes by Pereira Construction your home will become a treasured marvel for years to come. With the convenience of Aronimink & Overbrook just around the corner and within 8 minutes of downtown Wayne you will appreciate the significance of this superb location. And of course the finest private schools are a very short distance away. If location and the utmost sophistication are important, look no further. Open House: Saturday, 5/18 1:00-3:00PM
Courtesy: BHHS Fox & Roach-Media, (610) 566-3000
View additional infoVisit the model home at 1715 Valley Road, Newtown Square. Become a part of history, the history of the Robert Leaming Montgomery family creator of the famed Ardsrossan Estate. The Woods at Ardrossan Farm is a sliver of the original farm. Situated on almost 13 acres adjacent to land donated by the Montgomery family which became Skunk Hollow and The Willows. Craftsman Builder Tom Pereira of Pereira Construction Company is offering 5 different floor plans available to be built on the spacious and historic home sites. Tom and his family will be constructing their personal residence and will be your neighbor with just 3 alluring homes cascading on 13 acres of prime Main Line Real Estate. This well designed Ayrshire Model features 5 bedrooms 3 full baths, and a rear staircase. The home sites range in size from 2.6 acres to 5.1 acres. Designed by award winning architectural firm McIntyre & Capron these stunning floor plans capture all of the amenities that you would expect in the home of your dreams. With plenty of space to spread out you will afford the opportunity to create a very special oasis with idyllic settings for your fabulous pool, garden & gathering areas for everyone in the family. With the finest materials and distinctive finishes by Pereira Construction your home will become a treasured marvel for years to come. With the convenience of Aronimink & Overbrook just around the corner and within 8 minutes of downtown Wayne you will appreciate the significance of this superb location. And of course the finest private schools are a very short distance away. If location and the utmost sophistication are important, look no further. Open House: Saturday, 5/18 1:00-3:00PM
Courtesy: BHHS Fox & Roach-Media, (610) 566-3000
View additional infoBecome a part of history, the history of the Robert Leaming Montgomery family creator of the famed Ardsrossan Estate. The Woods at Ardrossan Farm is a sliver of the original farm. Situated on almost 13 acres adjacent to land donated by the Montgomery family which became Skunk Hollow and The Willows. Craftsman Builder Tom Pereira of Pereira Construction Company is offering 4 different floor plans available to be built on the spacious and historic home sites. Tom and his family will be constructing their personal residence and will be your neighbor with just 3 alluring homes cascading on 13 acres of prime Main Line Real Estate. Pictured is the stunning Montgomery Model boasting nearly 7,000 s.f and includes a suite above the bonus 3 & 4 car garage area with it's own ensuite. This area can be connected to the main home if desired. The home sites range in size from 2.6 acres to 5.1 acres. Designed by award winning architectural firm McIntyre & Capron these stunning floor plans capture all of the amenities that you would expect in the home of your dreams. With plenty of space to spread out you will afford the opportunity to create a very special oasis with idyllic settings for your fabulous pool, garden & gathering areas for everyone in the family. With the finest materials and distinctive finishes by Pereira Construction your home will become a treasured marvel for years to come. With the convenience of Aronimink & Overbrook just around the corner and within 8 minutes of downtown Wayne you will appreciate the significance of this superb location. And of course the finest private schools are a very short distance away. If location and the utmost sophistication are important, look no further. Open House: Saturday, 5/18 1:00-3:00PM
Courtesy: BHHS Fox & Roach-Media, (610) 566-3000
View additional infoBecome a part of history, the history of the Robert Leaming Montgomery family creator of the famed Ardsrossan Estate. The Woods at Ardrossan Farm is a sliver of the original farm. Situated on almost 13 acres adjacent to land donated by the Montgomery family which became Skunk Hollow and The Willows. Craftsman Builder Tom Pereira of Pereira Construction Company is offering 4 different floor plans available to be built on the spacious and historic home sites. Tom and his family will be constructing their personal residence and will be your neighbor with just 3 alluring homes cascading on 13 acres of prime Main Line Real Estate. The perfect floor plan, The Trumbauer Model boasting 5438 sf 5 bedrooms, 5 full baths, rear stairway and 2 powder rooms. The home sites range in size from 2.6 acres to 5.1 acres. Designed by award winning architectural firm McIntyre & Capron these stunning floor plans capture all of the amenities that you would expect in the home of your dreams. With plenty of space to spread out you will afford the opportunity to create a very special oasis with idyllic settings for your fabulous pool, garden & gathering areas for everyone in the family. With the finest materials and distinctive finishes by Pereira Construction your home will become a treasured marvel for years to come. With the convenience of Aronimink & Overbrook just around the corner and within 8 minutes of downtown Wayne you will appreciate the significance of this superb location. And of course the finest private schools are a very short distance away. If location and the utmost sophistication are important, look no further. Open House: Saturday, 5/18 1:00-3:00PM
Courtesy: BHHS Fox & Roach-Media, (610) 566-3000
View additional infoBecome a part of history, the history of the Robert Leaming Montgomery family creator of the famed Ardsrossan Estate. The Woods at Ardrossan Farm is a sliver of the original farm. Situated on almost 13 acres adjacent to land donated by the Montgomery family which became Skunk Hollow and The Willows. Craftsman Builder Tom Pereira of Pereira Construction Company is offering 4 different floor plans available to be built on the spacious and historic home sites. Tom and his family will be constructing their personal residence and will be your neighbor with just 3 alluring homes cascading on 13 acres of prime Main Line Real Estate. The Ardrossan Model features 5 bedrooms, 4 full baths, 2 powder rooms and 4900 sf of sophisticated amenities and stunning finishes. The home sites range in size from 2.6 acres to 5.1 acres. Designed by award winning architectural firm McIntyre & Capron these stunning floor plans capture all of the amenities that you would expect in the home of your dreams. With plenty of space to spread out you will afford the opportunity to create a very special oasis with idyllic settings for your fabulous pool, garden & gathering areas for everyone in the family. With the finest materials and distinctive finishes by Pereira Construction your home will become a treasured marvel for years to come. With the convenience of Aronimink & Overbrook just around the corner and within 8 minutes of downtown Wayne you will appreciate the significance of this superb location. And of course the finest private schools are a very short distance away. If location and the utmost sophistication are important, look no further. $650,00050 Franklin Ave Bryn Mawr, PA 19010Open House: Friday, 5/17 3:00-5:00PM
Courtesy: BHHS Fox & Roach-Rosemont, (610) 527-6400
View additional infoCharming 3 story, single family home in a fantastic "Walk-To" Bryn Mawr Location - a couple of blocks from the Rosemont Train station & Ashbridge Park, located on a "No Thru" street in Lower Merion! This home welcomes you with itâs outdoor covered porch, hardwood floors, high ceilings, & molding throughout. 1st floor has a large, light-filled, eat in white kitchen with Corian countertops, oversized under counter stainless steel sink with gooseneck faucet, gas cook top, double ovens, tile floor, 2 closets & large glass doors leading to the patio & garden. Living room with built-in dry bar & wood cabinet, lovely 1st floor powder room, and second beautiful sitting area or formal dining room complete the first floor. Stairs to 2nd floor have tile inlay and lead to 2 large bedrooms with hardwood floors and lots of closet space & light. Hall bath with tile floors, 2 separate large sink vanities & tub/shower. Newer Master Suite on 3rd Floor with hardwood floors and large open sleeping/seating area flooded with light, large walk in closet with tons of built in custom storage. Master Bath features double vanity sinks with ample storage, tile floors, oversized glass & tile shower with built in bench. Plenty of storage in unfinished basement with laundry. Newer hot water heater and boiler. The backyard has a paver patio & fenced garden/yard. A large one car garage w/ stairs leads to a recently renovated 2nd floor BONUS space with mini split and electricity, perfect for office/studio/media room/home theater with projector/screen â So many possibilities! Location, location, location: A commuterâs dream, Lower Merion schools and walkability to all of the shops, restaurants and entertainment you can imagine in downtown Bryn Mawr. Showings will begin at the Open House on Thursday, May 16th 1pm. Professional pictures posted Tuesday, May 14th. Owner is a licensed real estate agent. $3,399,0004 Welwyn Road Wayne, PA 19087
Courtesy: BHHS Fox & Roach Wayne-Devon, (610) 651-2700
View additional infoNestled behind stucco walls on a lush 3.34-acre estate in prestigious Radnor Township , 4 Welwyn Road is a historic carriage house transformed into a French-inspired architectural marvel. Originally built in 1920 and encompassing just under 6500 square feet, this property masterfully combines old-world charm with contemporary sophistication, offering a secluded retreat of privacy and luxury. As you arrive, the estate welcomes you with a striking gravel courtyard, setting the stage for its unique U-shaped design. This layout not only enhances the property's privacy but also strategically frames the beautiful courtyards, creating a stunning visual symmetry and providing multiple serene outdoor spaces, for relaxation and entertainment. Upon entering through the grand Foyer, the seamless flow between formal and informal spaces becomes apparent, facilitating both everyday comfort and sophisticated entertaining. The deep windowsills and gleaming random width floors throughout the home add layers of historic charm and rustic elegance. The chefâs Kitchen, equipped with top-tier appliances and bespoke cabinetry, is perfectly designed for culinary excellence and flows effortlessly into the formal Dining Room, Family Room and the external courtyards, making it ideal for hosting gatherings of any scale. The First Floor also houses a magnificent Game Room, enveloped in rich wood paneling featuring custom corner cabinets that enhance its elegance. A custom bar and cozy fireplace create a warm, inviting atmosphere, making this room the perfect place for leisure and social activities. On the Second Floor, the Primary Suite serves as a tranquil escape, featuring separate His and Her spa-like Bathrooms and providing a serene and private retreat away from the main living areas. Adjacent to the Primary Suite, a full Gym with the latest fitness technology and a state-of-the-art sauna offers a private wellness retreat, ensuring convenience and luxury are just steps away from the comfort of your bedroom. The Second Floor also extends the living space with three more Bedrooms and two full Baths, accommodating family and guests with comfort and privacy. The property also includes a separate Apartment in one wing with its own entrance, driveway, kitchen, two bedrooms, and an updated bathroom, offering privacy and convenience. Further enhancing the estate are a two-car attached Garage with an adjacent charming Potting Room, and secluded Pool set into a hillside and surrounded by mature landscaping offering a tranquil oasis. Nestled behind its protective stucco walls, 4 Welwyn Road is more than just a residence; itâs a sprawling sanctuary where history and modern luxury converge, making it one of Wayneâs most desirable hidden gems. Your dreams can come true on THURSDAY MAY 9TH when all showings begin!! Open House: Friday, 5/17 5:00-7:00PM
Courtesy: BHHS Fox & Roach-Haverford, (610) 649-4500
View additional infoThis charming, single-family home with 2 spacious bedrooms, large loft and full bath is not to be missed! Itâs location in Lower Merion Township on a quiet dead-end street and in walking distance to all that Bryn Mawr has to offer including the train station, local shopping and dining, and Ashbridge Park is truly ideal. Built in 1900, this property has been thoughtfully updated by its current owners with a brand-new modern kitchen, new electrical, tankless hot water heater, two mini-split cooling/heating systems, and much more ensuring you have everything you need to move right in. This home also boasts recently refinished hardwood floors throughout the 1st and 2nd floor and updated first floor full bath, newer windows, and upgraded lighting. A private driveway big enough for 2 cars, enchanting covered front porch, sizable outdoor deck, and large backyard with a back patio meant for entertaining add to the allure. Step inside to the spacious living room brightened by 2 windows where you can relax and host friends and family. Adjacent is the dining room that can accommodate large gatherings and is accented by painted exposed brick. The cookâs kitchen was fully renovated with custom, Amish-made dovetail soft close cabinets, premium butcher block countertops and breakfast bar with additional seating, and new appliances, backsplash, and sink. This space is truly the heart of the home and even has sliding glass doors that open to the deck where you can enjoy morning coffee or an evening cocktail with friends overlooking the big backyard. On this floor youâll also find the full bath with shower-tub combo, laundry room with additional storage, and mudroom with large closet which is easily accessed from the driveway. Two large bedrooms with ample closets are situated on the second floor. Also on this floor youâll find the stairs rising to the vaulted third-floor loft which is perfect for an office, studio or additional sleeping quarters. Outside is truly an oasis with mature trees and plantings and newly built back patio which is the perfect spot for hosting. An unfinished basement houses mechanicals and is great for storage. This special offering has so many possibilities to live in and love, rent out, or even expand! Donât miss your opportunity to tour this home today!
Courtesy: Sell Your Home Services, (877) 893-6566
View additional infoThis property, located at 1011 County Line Rd in Bryn Mawr, PA, is an exquisite twin house. Offering ample space both inside and out, it resides within the highly regarded Lower Merion School District. Upon entry, guests are welcomed by a sense of warmth and elegance. New hardwood floors grace the entirety of the home, from the first floor to the third floor, beautifully complementing intricate moldings and high ceilings that speak to its historic charm. These elements have been meticulously preserved, further enhancing the authenticity of the home. The main floor boasts a spacious and inviting living room and dining room, ideal for entertaining guests or enjoying quiet moments. Expansive windows flood the space with natural light, creating a bright and inviting atmosphere. The dining room is perfect for hosting dinner parties and social gatherings. Ascending to the second and third floors, three generously sized bedrooms offer peaceful retreats, each equipped with ample closet space and abundant natural light. Outside, the property features a vast lot, providing plenty of space for outdoor activities, gardening, or simply enjoying the tranquil surroundings. Recently renovated in 2020, this home now offers 5 bedrooms and 3 full baths. The main floor boasts a chefâs kitchen, complete with granite countertops, while a mini kitchen on the third floor adds convenience and versatility. Two new dishwashers have been installed in each kitchen. Additionally, a separate entrance to the third floor enhances accessibility. Previously configured as two separate apartments, this home presents endless potential. New HVAC with two-zone central air and heat ensures comfort year-round. Don't miss out on the opportunity to own a property in this prime location. $1,375,000250 Gulph Hills Road Wayne, PA 19087
Courtesy: KW Empower, vicki@kwempower.com
View additional infoAn expertly renovated forever home ready for its new owners, 250 Gulph Hills Rd is a 4 bed, 3.5 bath classic colonial that has been transformed into a modern residence brimming with unique character and architectural details. Its thoughtfully designed layout offers over 3,600sqft + a 700sqft finished basement, flexible living spaces on the main level, and a hotel-like primary suite, in addition to the property's .5+ acres of land and placement in the top-rated Upper Merion Area School District. Picturesque curb appeal is on display out front, where mature trees dot the lawn, and a driveway leads from the quiet road to the 2-car garage tucked on the side of the home. To the right of the entry foyer, the large living room is bright and airy, with tons of natural light pouring in from two sets of windows. To the left is a sunlit dining room with plenty of space to entertain. At the center of the home is a gleaming gourmet kitchen that's sure to be the family's main hub. It's fitted with custom white cabinetry, THOR stainless steel appliances, quartz counters, a tile backsplash that ascends behind the range hood, and a navy blue island with seating and pendant lights overheard. Thoughtful touches include a pot-filler over the range, under cabinet lighting, and dual arches that create a seamless transition to the dining room and the sun-soaked family room at the rear. A distinctive powder room off the kitchen and a den with a wet bar and a mudroom from the backyard complete the main level. More living space can be found in the huge finished basement, perfect for a home theater, gym, hobbies, and storage. Up on the second level, tall cathedral ceilings frame the palatial primary suite, where you'll find multiple closets, a separate sitting or dressing room, and a terrace overlooking the backyard. The luxurious ensuite is adorned with designer tile, a double vanity, a soaking tub, a glass-enclosed shower, and a water closet. Down the hall, there's a large secondary suite with an attached bathroom, two more bedrooms, and a third full bathroom. In addition to everything inside, the sprawling backyard and patio is the ideal place to host barbecues, garden, and play outdoors. 250 Gulph Hills Rd's fantastic location is just off S Gulph Rd, providing easy access to Radnor, Villanova, Conshohocken, King of Prussia, I-76, and I-476. Schedule your tour today! $1,690,0001416 Old Gulph Road Villanova, PA 19085
Courtesy: KW Main Line - Narberth, 6106683400
View additional infoWonderful, 5 bedroom, 4 and a half bath, 4,997 sq ft Villanova home sitting on 1.09 acres awaits! Double doors open to the 2-story foyer where you will immediately notice the beautiful details and hardwood floors that flow throughout the home. The formal dining room to the right has a lovely bay window and an elegant built-in cabinet. The formal living room features a fireplace with built-in bookcases, hardwood floors, and plenty of light. From here, enter the spacious gourmet kitchen with a large island, granite countertops, stainless steel appliances, tons of cabinet space, a pantry, and a breakfast area with sliders to a slate patio. The fabulous family room, with a vaulted ceiling, exposed beams, fireplace, and skylights, is flooded with natural light and sits conveniently off the kitchen. French doors open to a slate patio with stunning views of the expansive backyard, gorgeous pool and stunning sunsets. The 1st floor primary suite, with a private deck overlooking the grounds, gas fireplace, built-in armoires, walk-in closet, and full en-suite bath with soaking tub and oversized marble shower, is the perfect retreat. A bonus room (can be used as an extra bedroom, nursery, or office space), mudroom, laundry, and half bath complete this level. Upstairs, you will find 3 additional bedrooms, one with a full en-suite bath and 2 walk-in closets, and a full hall bath. The finished walk-out lower level spans the entire footprint of the house and has a wet bar and full bath is perfect for a rec/playroom or in-law suite and offers access to the backyard and pool area. The lush, manicured level yard is your own private oasis with its quiet patio for enjoying your morning coffee, and a 9ft deep swimming pool for cooling off on a hot summer's day. 2-Car garage and a circular driveway offer plenty of parking space. Full house Generator, new water heater, new washer and dryer, new dishwasher, and water softener. It is located in the Award Winning Lower Merion School District. Easy access to train stations and major roadways, including 476 and 76. This property is a must see! $1,800,0001 Dunminning Road Newtown Square, PA 19073Open House: Saturday, 5/18 1:00-2:00PM
Courtesy: Compass RE, (610) 615-5400
View additional infoNestled along the esteemed Dunminning Road in Newtown Square, Pennsylvania, a remarkable opportunity awaits, epitomizing the fusion of timeless grace with an unparalleled locale. Stepping into the grand marble-tiled foyer, one is greeted by lofty ceilings and exquisite millwork, setting a tone of refined elegance that permeates every corner of this distinguished residence. Anderson 400 series windows bathe the interiors in natural light, complemented by a meticulously crafted motorized chandelier, a testament to the meticulous attention to detail defining this abode. Throughout the primary living spaces, distressed walnut engineered hardwood floors exude both allure and durability, seamlessly intertwining aesthetics with practicality. Thoughtfully integrated dual staircases on the main level enhance circulation and fluidity within the home's design. With a total of five bedrooms, including a versatile in-law/guest suite in the walkout basement, along with five full baths and two powder rooms, this dwelling offers both expansiveness and functionality. The lower level unveils an additional four finished areas, providing ample room for customization and adaptability. A gracious sitting room, adorned with a gas fireplace and tray ceiling, offers serene views of the front landscape, while an adjoining dining room seamlessly connects to the kitchen through a butler's pantry. A cozy family room and a spacious office area complete the main level, further accentuating the home's versatility and livability. The gourmet eat-in kitchen stands as the pinnacle of culinary indulgence, featuring top-of-the-line appliances, a central island conducive to gatherings, and a layout designed to inspire culinary creativity. The primary suite serves as a tranquil retreat, boasting a sitting area and a sprawling walk-in closet, while its en-suite bathroom offers a serene sanctuary for relaxation. Beyond the main residence, the finished walkout basement accommodates an in-law/guest/au pair suite, along with additional bonus spaces ideal for extended family or guests. Outside, a private enclosed rear yard and expansive side yard offer ample space for relaxation and potential recreational amenities. An attached three-car garage provides both parking and storage, while the visually striking composite faux slate roof underscores the home's enduring quality. Notably, this residence stands as the sole property on the street connected to the MAINS gas supply, featuring three separate heating zones for enhanced comfort and efficiency. With a circular driveway accommodating multiple vehicles, this meticulously maintained home awaits immediate occupancy. Positioned within proximity to esteemed public and private schools and convenient access to major road networks, including Rte 475, 75, 95, 1, and 3, this offering caters to discerning families seeking both luxury and convenience. Just 19 miles from Philadelphia center city and the international airport, this address promises an unparalleled lifestyle of sophistication and ease.
Courtesy: Keller Williams Realty Devon-Wayne, (610) 647-8300
View additional infoWelcome to 614 Foxfields Rd, a custom built center hall colonial style home in the desirable Fox Fields neighborhood. Fall in love with the neighborhood offering recreational open space to enjoy, which is maintained by the Homeowners' association. Private driveway leads you to this wonderful home sitting on just under a half acre lot. Step inside through the two-story foyer to find gorgeous wood banisters, wainscoting wall details, exposed beams, and large windows carried throughout this wonderful 4 bed 2.5 bath home with 2,824 sq ft of finished living space. To the left of the foyer is the elegant formal living room with a gorgeous wood-burning fireplace with marble tile surround. To the right of the foyer is the formal dining room decorated with wainscoting and plenty of seating, perfect for holiday gatherings. Continuing on is the spacious kitchen offering a ton of natural light shining through the large bay window, stainless steel appliances, plenty of cabinetry, and beautiful space for a breakfast area! The kitchen is open to a lovely family room with a second fireplace and floor to ceiling stone with mantle and built-insl, the ideal layout to watch TV, cook, and entertain. Off the family room is a door that leads you to an oversized deck overlooking the serene lot creating an ideal landscape, the perfect place to enjoy a cup of coffee to start the day or for a bbq in the summertime! Back inside, the main level is complete with a powder room and coat closet in the foyer. Walk up the staircase and admire the gorgeous stained glass window to the upper level with three bedrooms (one of which can easily be converted to add a fourth bedroom) plus an in-home office so you donât have to sacrifice a bedroom for your work-from-home needs! The primary bedroom with massive walk-in closet offers an ensuite bath with tiled stall shower and the rest of the bedrooms share a full hall bathroom with shower/tub combination. Laundry is conveniently located on this level. More living space can be found in the finished walkout basement with awesome wet bar, another great office space, powder room, walk-in cedar closet and unfinished storage/utility room. All this, plus inside access to the oversized 2-car garage. This home is located in Haverford School District with Coopertown Elementary School. Just minutes away you will find local private schools and universities, a great selection of restaurants, shopping, and Haverford Reserve with a wide variety of walking paths. These are just a few of the many pleasures of living on the Main Line while conveniently located with an easy commute to Center City Philadelphia! Philadelphia International Airport and sporting arenas are all easily accessible via public transportation or with easy access to major highways such as 76 and 476. Do not miss your chance to own this lovingly cared-for and well maintained home awaiting your personal touches in its highly sought-after Bryn Mawr location! Open House Saturday, April 27th from 1 PM to 4 PM $647,000290 Danell Road Wayne, PA 19087
Courtesy: BHHS Fox & Roach Wayne-Devon, (610) 651-2700
View additional infoDiscover the charm and quality of 290 Danell Road, Wayne - an exceptional property offering a unique blend of privacy and elegance. This stunning ranch home spans over 2500 sq. ft. and serves as an excellent alternative to townhouse living, featuring a lush, private yard. Upon entering through the custom arched wood and glass French doors, you are welcomed into a beautiful foyer adorned with brick flooring, a convenient coat closet, and graceful arched doorways. The feeling you will get from this home is nothing short of warm, inviting and sophisticated. The home flows naturally from the foyer to a large living room with big windows, wooden beams, a stunning fireplace and rich natural hardwood floors. The dining room features a large window overlooking the lush wooded rear yard and the cookâs kitchen features a skylight and recessed lighting, beautiful wood cabinetry, granite countertops, new stainless-steel appliances and large pantry closet. It also includes a countertop seating area and a dining nook with sliding doors leading to the rear deck. perfect for entertaining. Down the hall to the living quarters, youâll find two generously sized bedrooms with ample closet space and large windows that fill the rooms with natural light. A hall bathroom with tub/shower combo and linen closet are conveniently located nearby. The solid hardwood interior doors throughout the home are complemented by exquisite hardware, adding to the home's refined aesthetic. The primary suite, located towards the rear, acts as a personal retreat and is a true sanctuary. This oasis features a large walk-in closet with closet organizers, recessed lighting, a ceiling fan, a newer sliding door to the rear deck and an ensuite bathroom with separate tub and shower (this level is about 1900 sq. ft). The fully finished lower level adds an additional 800+ sq. ft. of living space and features an oversized 2+ car garage with speckled flooring and finished drywall making this a dream garage for superior suburban living! Plus, enjoy great lower-level ceiling height for a family room with sliding doors to a rear patio and half bath. This level features a mudroom area, another finished area great for a gym or home office and a large laundry room with built-in storage and side door to driveway. This property seamlessly combines functionality with luxury, making it a must-see for discerning buyers. This home offers the perfect balance of one-level living, providing ample space without being overwhelming and it's move-in ready! Don't miss out on this fantastic opportunity; schedule your showing today! $2,950,0005 Harrison Drive Newtown Square, PA 19073
Courtesy: Kurfiss Sotheby's International Realty, (610) 229-9011
View additional infoThis fabulous property represents the finest of the walkable Harrison Estate neighborhood and features close to 11,000 square feet of exquisitely appointed, sun-filled modern living spaces with new Anthony & Sylvan pool, new cedar roof, new systems and appliances and more! Dramatically set on a beautifully landscaped, private lot and recently enhanced, stunning architectural features include a breathtaking 2 story sweeping curved Santos Mahogany staircase, stunning moldings, casements and custom beam details, tall bright windows, warm Santos Mahogany floors throughout the entire first floor and second floor hallway, grandly proportioned room sizes with 10' ceilings and freshly painted neutral decor, fabulous updated white gourmet kitchen with large eat-in/ prep island and adjacent breakfast, family and sun rooms, expansive mudroom leading to an oversized 4-car garage, rich library with cherry built-ins, paneling and millwork, sumptuous baths, spacious 3rd floor Au Pair Suite, incredible finished lower level with bar, gym, sauna, wine and media rooms and more. All details have been meticulously crafted using only the most exceptional, timeless materials and amenities, with endless views of the glorious 1.4 acre grounds. Close to countless renowned schools, clubs, recreational facilities, riding and hiking trails, trains, Philadelphia International Airport and more. Move right in! LOW TAXES. $1,200,0002050 Old Gulph Road Villanova, PA 19085
Courtesy: HomeZu, (855) 885-4663
View additional infoA true gem located in the acclaimed Lower Merion School district! This awe-inspiring five-bedroom Colonial home boasts over 4500 square feet of luminous living space. Step inside and be greeted by gleaming hardwood floors, lavishly proportioned rooms, and an exquisite modern floor plan. Wander past the inviting living room and formal dining room, where countless nights will be spent entertaining as you make your way to the family room grounded by a warm fireplace. The nearby chef's kitchen is a culinary haven featuring custom 42' maple cabinetry, granite countertops, double ovens, double sinks, and a wine refrigerator, ensuring every culinary desire is met. On the home's second level, discover the ultimate sanctuary within the primary suite, complete with tray ceilings, two walk-in closets fit for any wardrobe, a rejuvenating jacuzzi tub, and a truly spa-like ensuite bathroom with dual vanities. Looking for more space? Head down to the lower level, where an expansive recreational space awaits, featuring walk-out doors that seamlessly connect indoor and outdoor living. This level also hosts a kitchenette and a bedroom suite with a full bathroom! Convenience is key, offering easy access to public transportation, major highways, and shopping, including the esteemed King of Prussia Mall and the center of Philadelphia just 17 minutes away! Embrace the best of ÂVillanova as you make this house your home! **has an en suite bath. The third and forth bedrooms are joined by a jack and jill bath. The laundry room completes the second floor. The lower level features a large, recreational space with walk out doors, kitchenette and bedroom suite with full bathroom. This home is conveniently located with easy access to public transportation, major highways and shopping. This is truly a must see! **Smart Home Features Included!!
Courtesy: Compass RE, (610) 947-0408
View additional infoWelcome to a piece of Bryn Mawr history! 900 Old Lancaster Road is an elegant, historic home located on a quiet tree lined street in the heart of Bryn Mawr. This charming and beautifully maintained 5-bedroom, 4-bath home boasts historic elegance, comfort, and convenience, as well as an ideal balance of tranquility and urban accessibility. Located in the prestigious and award-winning school Lower Merion school district, with easy access to the Regional Rail, Bryn Mawr Hospital, trolly, bus, library, Bryn Mawr Film Institute and several coffee shops as well as many restaurants that serve a variety of cuisines. Close to Bryn Mawr College, Haverford College, Shipley, the Baldwin School and the Haverford School. As you approach this lovely red brick home you are greeted by a charming wraparound porch, inviting you to relax and enjoy the gorgeous landscaped yard with blooming plants and a patio for entertaining. Step inside to discover spacious living areas adorned with high ceilings, hardwood floors, and abundant natural light. The first floor features a charming eat-in kitchen, living room, dining room, full bath, and bonus room/family room/main floor bedroom . The flexible rooms on the first floor have been central to the many uses this property has offered over the years. The second level offers 3 large bedrooms with multiple windows allowing natural light to flood the room. Hardwood floors, high ceilings and ample closets make each room its own retreat. The primary bedroom offers 3 closets including a large walk-in closet and access to the upper deck overlooking the main entrance. The second floor also boasts two full baths. The third level offers two additional bedrooms as well as a full baths, providing plenty of space for family and guests, a home office, craft room or separate recreation room. The full basement is equipped with a workbench, studio room and ample storage. The one-car detached garage with storage loft and 4 off-street parking spaces ensure ample parking. The R5 zoning/commercial zoning designation may allow a professional office as well as residential living. At times this residence has been a legal multi-family rental, but buyer should perform their own due diligence about use. $2,987,50027 Dunminning Road Newtown Square, PA 19073
Courtesy: BHHS Fox & Roach Wayne-Devon, (610) 651-2700
View additional info"AVAILABLE NOW" Bentley Homes presents the new Hudson Plan located on a quiet suburban street with amazing views of the Darby Creek and only a few minutes from EA. This exciting design features 10' first floor ceilings & 10â foundation walls with a walkout finished basement, and a three story open main staircase elegantly connecting all floors of the home. With a total of 6,435 sq. ft. on three levels, the Hudson offers all you could want in terms of comfort and living space to suit your personal and entertainment needs. Formal rooms and open spaces provide flexibility for everyday living. The main floor features a library, formal dining room, great room, kitchen, butler's pantry, breakfast room, mudroom with pantry storage, walk in closet, and two powder rooms. The butler's pantry with sink and bar space, revealed behind 8' tall two panel barn doors in the foyer, is perfect for entertaining. A spacious screened porch with fireplace and a deck are accessed from the breakfast room and kitchen. The lower level includes almost 1,000 sq. ft. of finished living space and a fourth full bath. The second-floor owner's suite spans the entire rear of the home with two walk-in closets, a spa bath with dual vanities, makeup counter, 5â x 8â shower with frameless glass shower door, and a spacious linen closet. The upper floor also features 3 bedrooms with walk-in closets, 2 bathrooms, hall linen and laundry room accessible from the owner's suite. A BONUS room with roughed in full bath plumbing above the 3 car garage offers potential for an au pair suite or home office. Bentley Homes' reputation is built on a solid foundation of quality and elegant home building for 50 years. $1,099,000993 Fairview Avenue Wayne, PA 19087
Courtesy: Homestead Land Sales, LLC, (610) 353-4755
View additional infoWelcome to The Enclave at St David's. This home is Built and Move In Ready. 993 Fairview Avenue is part of nine new construction residences in a private enclave near the heart of downtown Wayne. A collection of eight carriage homes and one single-family home, they feature spacious interior living with thoughtful finishes throughout. Live effortlessly between the sanctuary of home and the vibrancy of downtown Wayneâs thriving restaurant scene. This beautiful carriage home has 3248 square feet of living space. Five bedrooms, three full baths, and two half baths. The first floor features 9 foot ceilings in the open concept kitchen, dining, living room. A perfect spot to entertain friends and family. Off of the dining room youâll find your outdoor entertainment area. A sprawling 375 square-foot deck that overlooks the beautifully landscaped community. On the second floor the large primary suite is flooded with natural light. The primary en suite includes a wet room with shower, hand shower and soaking tub. The walk-in closet completes the space. Two additional bedrooms, full bath, and laundry space complete this floor. Walk up to the third-floor for two additional bedrooms, full bath, as well as two bonus rooms. Home office, TV room, playroom, game room. Take your pick. On the lower level, youâll find a large living and entertaining space. Large enough for a TV area, bar, and even a pool table. From this space you can walk out to your ground floor patio and back yard. James Hardie siding, black Andersen windows, Azek Vintage Collection decking, Shaw Couture white oak wide plank flooring, GE profile appliances. Located in the award-winning Tredyffrin Easttown school district. Close to the train station, freeways, and King Of Prussia shopping and dining. Donât miss this opportunity to live in a beautiful new construction home, in a top school district in the state, close to all of the amenities that Wayne has to offer. This home is built and move-in ready. All you have to do is pack your bags. Taxes TBD. This development is 90% completed and no exterior construction. $1,099,000991 Fairview Avenue Wayne, PA 19087
Courtesy: Homestead Land Sales, LLC, (610) 353-4755
View additional infoWelcome to The Enclave at St David's. Your new home is waiting. This home is Built and Move In Ready. 991 Fairview Avenue is part of nine new construction residences in a private enclave near the heart of downtown Wayne. A collection of eight carriage homes and one single-family home, they feature spacious interior living with thoughtful finishes throughout. Live effortlessly between the sanctuary of home and the vibrancy of downtown Wayneâs thriving restaurant scene. This beautiful carriage home has 3248 square feet of living space. Five bedrooms, three full baths, and two half baths. The first floor features 9 foot ceilings in the open concept kitchen, dining, living room. A perfect spot to entertain friends and family. Off of the dining room youâll find your outdoor entertainment area. A sprawling 375 square-foot deck that overlooks the beautifully landscaped community. On the second floor the large primary suite is flooded with natural light. The primary en suite includes a wet room with shower, hand shower and soaking tub. The walk-in closet completes the space. Two additional bedrooms, full bath, and laundry space complete this floor. Walk up to the third-floor for two additional bedrooms, full bath, as well as two bonus rooms. Home office, TV room, playroom, game room. Take your pick. On the lower level, youâll find a large living and entertaining space. Large enough for a TV area, bar, and even a pool table. From this space you can walk out to your ground floor patio and back yard. James Hardie siding, black Andersen windows, Azek Vintage Collection decking, Shaw Couture white oak wide plank flooring, GE profile appliances. Located in the award-winning Tredyffrin Easttown school district. Close to the train station, freeways, and King Of Prussia shopping and dining. Donât miss this opportunity to live in a beautiful new construction home, in a top school district in the state, close to all of the amenities that Wayne has to offer. This home is built and move-in ready. All you have to do is pack your bags. Taxes TBD. This community is 90% completed and no exterior construction. $699,000744 Moore Avenue Bryn Mawr, PA 19010Open House: Sunday, 5/19 1:00-3:00PM
Courtesy: BHHS Fox & Roach Wayne-Devon, (610) 651-2700
View additional infoGreat value for this newer townhome situated in the private community of The Mews at Moore Avenue, an enclave of five charming townhouses built in 2007. Enjoy walking to the town of Bryn Mawr for shopping, dining, and entertainment as well as the Bryn Mawr Hospital, Ludington Library, local parks, two train lines (the R-5 to Center City and the local P&W), you can practically walk anywhere!This home offers a fabulous open concept floor plan! Enter on the Lower Level to a lovely Foyer which opens to a spacious Home Office/Den with multiple closets and access to the two-car oversized attached Garage. This finished area could also serve as an Exercise Room or Play Room! The Main Level features beautiful hardwood floors throughout with a functional Kitchen open to a large Family Room with a gas fireplace and crown mouldings as well as a large Dining area complete with access to an updated deck overlooking the town of Bryn Mawr! The Kitchen is centrally located on this floor and boasts wrap around bar seating, granite countertops, and an abundance of cabinetry with stainless steel appliances. The lovely Living Room is located on the other side of this space and features a French door flanked by large windows with an overhead transom window to a Romeo & Juliet balcony, crown mouldings, and an additional accent window to the upper levels. A private Powder Room completes this level and features a pedestal sink and Kohler commode. The large Primary Suite with a bedroom sized Sitting Room encompasses the next level of the home and is magnificent! The bedroom accesses a wonderful 10â x 14â walk-in closet and adjoins a lovely Primary Bath with a large soaking tub under two large windows, a walk-in shower with seamless glass door, and two vanities with granite tops on each side. A large Laundry Room with full size washer and dryer and additional storage complete this level. guy The top floor offers two additional generously sized Bedrooms with wall-to-wall carpeting and a ceramic tile Hall Bath with tub/shower combo and vanity with granite top. One of the bedrooms has French doors to a Balcony with great views of the town of Bryn Mawr. This convenient location is close to the Blue Route/ 476 as well as Route 76 to the City and is an easy commute to the Philadelphia International Airport! Walk to all Bryn Mawr has to offer! Donât miss this Great Opportunity!!! $999,000981 Henry Avenue Wayne, PA 19087
Courtesy: Homestead Land Sales, LLC, (610) 353-4755
View additional infoWelcome to The Enclave at St David's. Your new home is waiting. This home is completed and move-in ready. 981 Henry Avenue is part of nine new construction residences in a private enclave near the heart of downtown Wayne. A collection of eight carriage homes and one single-family home, they feature spacious interior living with thoughtful finishes throughout. Live effortlessly between the sanctuary of home and the vibrancy of downtown Wayneâs thriving restaurant scene. This beautiful carriage home is located in a quiet cul-de-sac and has 2911 square feet of living space. Three bedrooms, two full baths, and two half baths. The main floor features 9 foot ceilings and a beautiful, spacious open concept kitchen and living space. A perfect spot to entertain friends and family. Off of the separate dining room youâll find your outdoor entertainment area with a sprawling deck overlooking the beautifully landscape community. This level also has an additional living space perfect for a formal living space, TV room, or kids space. On the second floor the large primary suite includes an oversized shower with rain head and hand shower as well as a separate soaking tub. The walk-in closet completes the space. Two additional bedrooms, a full bath, and laundry room complete this floor. On the lower level, youâll find a large living and entertaining space. Large enough for a TV area, bar, and even a pool table. James Hardie siding, black Andersen windows, Azek Vintage Collection decking, Shaw Couture white oak wide plank flooring, GE profile appliances. Located in the award-winning Tredyffrin Easttown school district. Close to the train station, freeways, and King Of Prussia shopping and dining. Donât miss this opportunity to live in a beautiful new construction home, in a top school district in the state, close to all of the amenities that Wayne has to offer. This home is built and move-in ready. All you have to do is pack your bags. Taxes TBD. This development is 90% complete and no exterior construction. $999,000983 Henry Avenue Wayne, PA 19087
Courtesy: Homestead Land Sales, LLC, (610) 353-4755
View additional infoWelcome to The Enclave at St David's. Your new home is waiting. This home is completed and move-in ready. 983 Henry Avenue is part of nine new construction residences in a private enclave near the heart of downtown Wayne. A collection of eight carriage homes and one single-family home, they feature spacious interior living with thoughtful finishes throughout. Live effortlessly between the sanctuary of home and the vibrancy of downtown Wayneâs thriving restaurant scene. This beautiful carriage home is located in a quiet cul-de-sac and has 2911 square feet of living space. Three bedrooms, two full baths, and two half baths. The main floor features 9 foot ceilings and a beautiful, spacious open concept kitchen and living space. A perfect spot to entertain friends and family. Off of the separate dining room youâll find your outdoor entertainment area with a sprawling deck overlooking the beautifully landscape community. This level also has an additional living space perfect for a formal living space, TV room, or kids space. On the second floor the large primary suite includes an oversized shower with rain head and hand shower as well as a separate soaking tub. The walk-in closet completes the space. Two additional bedrooms, a full bath, and laundry room complete this floor. On the lower level, youâll find a large living and entertaining space. Large enough for a TV area, bar, and even a pool table. James Hardie siding, black Andersen windows, Azek Vintage Collection decking, Shaw Couture white oak wide plank flooring, GE profile appliances. Located in the award-winning Tredyffrin Easttown school district. Close to the train station, freeways, and King Of Prussia shopping and dining. Donât miss this opportunity to live in a beautiful new construction home, in a top school district in the state, close to all of the amenities that Wayne has to offer. This home is built and move-in ready. All you have to do is pack your bags. Taxes TBD. This development is 90% complete and no exterior construction. $1,149,000980 Henry Avenue Wayne, PA 19087
Courtesy: Homestead Land Sales, LLC, (610) 353-4755
View additional infoWelcome to The Enclave at St David's. Your new home is waiting. This home is Built and Move In Ready. 980 Henry Avenue is part of nine new construction residences in a private enclave near the heart of downtown Wayne. A collection of eight carriage homes and one single-family home, they feature spacious interior living with thoughtful finishes throughout. Live effortlessly between the sanctuary of home and the vibrancy of downtown Wayneâs thriving restaurant scene. This beautiful carriage home is located in a quiet cul-de-sac and has 3490 square feet of living space. Four bedrooms, three full baths, and two half baths. The first floor features 9 foot ceilings in the open concept kitchen, dining, living room. A perfect spot to entertain friends and family. Off of the dining room youâll find your outdoor entertainment area. A sprawling 350 square-foot deck that overlooks the beautifully landscaped community. On the second floor the large primary suite has oversized windows and is flooded with natural light. The primary en suite includes a wet room with shower, hand shower and soaking tub. The walk-in closet completes the space. One additional bedroom, full bath, and laundry space complete this floor. Walk up to the third-floor for two additional bedrooms, full bath, as well as a large recreational room. On the lower level, youâll find a large living and entertaining space. Large enough for a TV area, bar, and even a pool table. From this space you can walk out to your ground floor patio and back yard. James Hardie siding, black Andersen windows, Azek Vintage Collection decking, Shaw Couture white oak wide plank flooring, GE profile appliances. Located in the award-winning Tredyffrin Easttown school district. Close to the train station, freeways, and King Of Prussia shopping and dining. Donât miss this opportunity to live in a beautiful new construction home, in a top school district in the state, close to all of the amenities that Wayne has to offer. This home is built and move-in ready. All you have to do is pack your bags. Taxes TBD. The development is 90% complete and no exterior construction. How may I help you?Get property information, schedule a showing or find an agent |
|||||||||||||||||||||||||||||||||||||||||||||||||||||||||||||||||
Copyright © Metropolitan Regional Information Systems, Inc.



