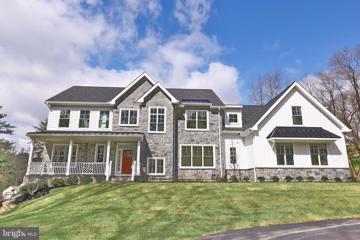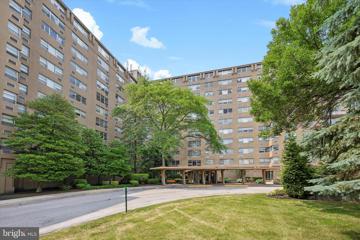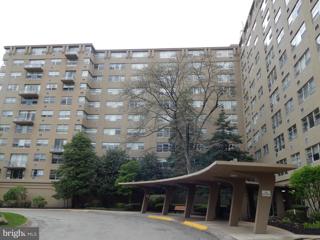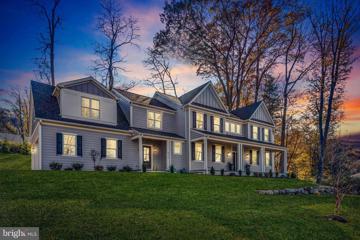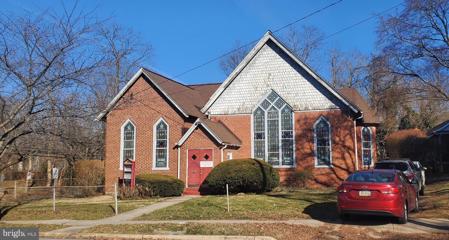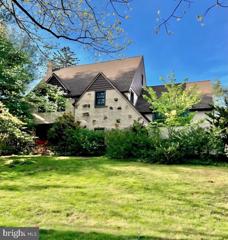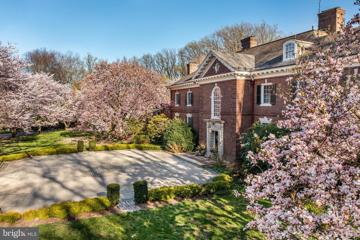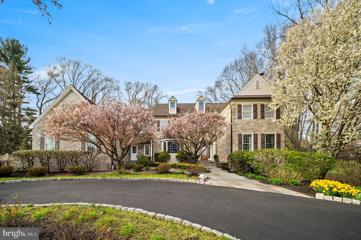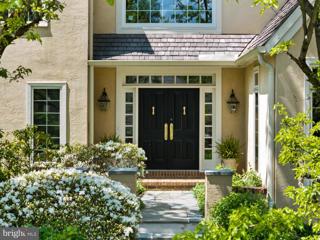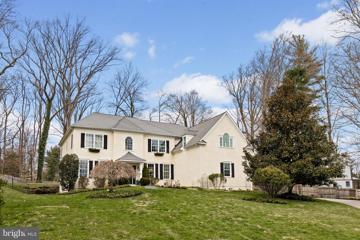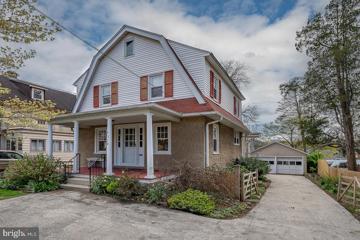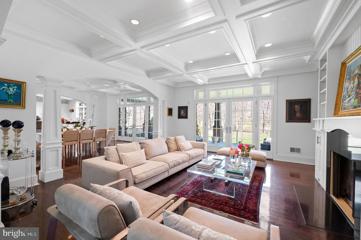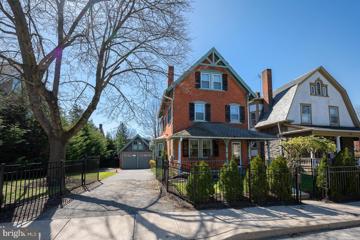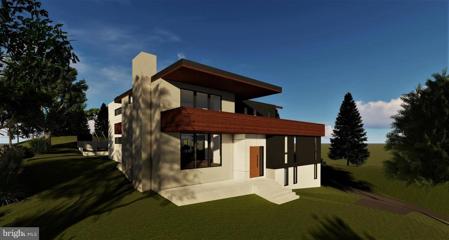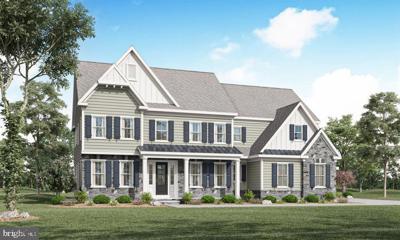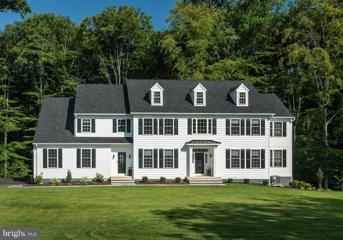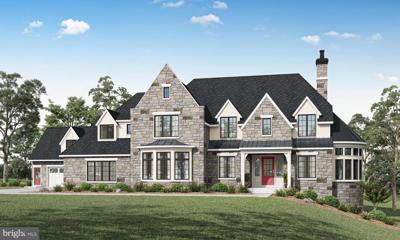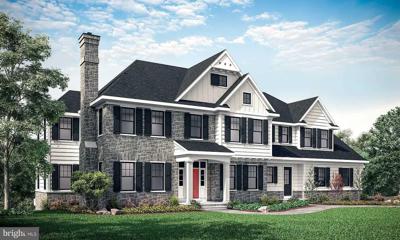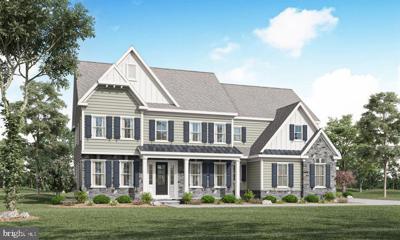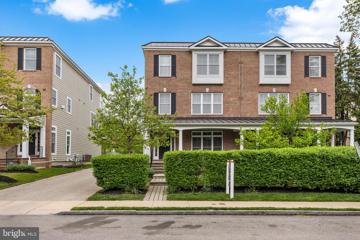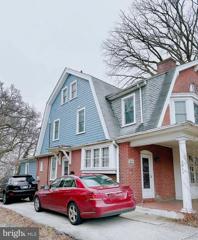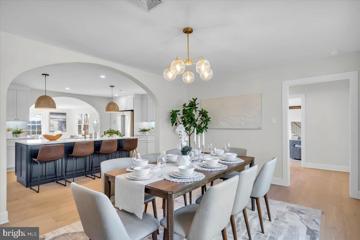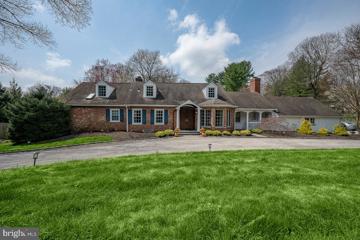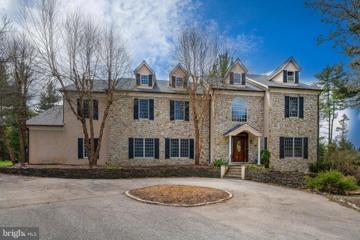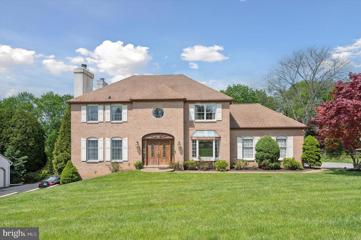 |  |
|
Ithan PA Real Estate & Homes for SaleWe were unable to find listings in Ithan, PA
Showing Homes Nearby Ithan, PA
$3,199,9901 Weirwood Road Wayne, PA 19087
Courtesy: Compass RE, (610) 822-3356
View additional infoNEW CONSTRUCTION RADNOR! Welcome to this gorgeous new construction home built by the highly regarded Rockwell Custom. This beautiful 5 bed, 7 bath home is in the heart of Radnor township. It is situated perfectly on a corner lot on over 1.3 acres of land. You are immediately drawn to the home by the inviting front porch and unique railing design. An ideal spot to sit and enjoy your morning coffee. As you enter the home you are welcomed in by the abundance of natural light, the beautiful hardwood floors and the open concept. Immediately to your left is a home office and one of the first floor powder rooms. To your right the spectacular staircase and the well appointed dining room. The back of the home has beautiful views of the large backyard and showcases the expansive great room with coffered ceilings, fireplace and build in window seats. The gourmet kitchen is a dream with a fabulous tiled hood, dark cabinets, quartz countertops, top of the line appliances and an 8 ft island. The mudroom has an oversized utility closet, a coat closet , built in cubbies and the second powder room. The second story boasts 5 bedrooms, the primary suite with two walk in closets, vaulted ceiling with shiplap trim and a beautifully tiled owners bathroom with large tub, dual vanities and a water closet. There are 4 other generously sized bedrooms and 3 additional baths on this floor and the convenient second floor laundry. The walk out basement is all set for entertaining with a large bar including a wine and beverage fridge, a sink, plenty of cabinet space, a fabulous backsplash and beautiful lighting. The basement also includes a workout room and a full bath. You can continue entertaining on your private deck equipped with 2 fans and wired for speakers. The backyard has plenty of room for a pool. This home is in a sought after location close to Wayne's best dining, shopping, and entertainment. An amazing home on the Mainline. Make this home yours today!! Additional Allowances for hardscaping, closets and wine room - contact me for more details. Taxes will be assessed once home is purchased
Courtesy: RE/MAX Services, (215) 641-2500
View additional infoThis beautifully remodeled 3rd floor 2 bedroom condo with a den offers the perfect blend of modern luxury and convenience in the heart of the Main Line. Upon entering, you'll be greeted by freshly installed modern wood flooring and painted convenient open floor plan kitchen and living area, including a den overlooking the green area. This beautifully remodeled kitchen, boasting sleek quartz countertops w/island, tile backsplash, white cabinetry, deep sink w/garbage disposal, ALL NEW stainless steel appliances including a gas range, refrigerator, built-in microwave and a dishwasher. The primary bedroom, featuring ample closet space and natural light pouring in through large windows. The 2nd bedroom has a closet with its own AC and there is a completely remodeled hall bathroom that offers tile surrounding a NEW bathtub, tile floor, modern fixtures and stylish finishes. Convenience is key while the building amenities cater to your every need. Key card building access and a front desk clerk provides security and assistance when needed. Take a refreshing dip in the pool on hot summer days, and utilize the convenient storage space for your belongings. Located in a coveted neighborhood, this condo offers easy access to shopping, dining, entertainment, and public transportation. Don't miss the opportunity to make this meticulously remodeled condo your new home sweet home!
Courtesy: Long & Foster Real Estate, Inc., (302) 351-5000
View additional infoA coveted 2 bedroom 1 bath corner unit with balcony on a pet friendly floor!Move in ready 3rd floor unit. New solid wood interior doors, updated bath with new toilet, new fixtures, vanity and ceiling. Updated kitchen with plenty of cabinet space, granite countertops and stainless steel appliances open into the living area. Hardwood floors throughout. Fresh paint and new light fixtures. A specious hard to find unit with outdoor space. Ample parking and more. The Radnor House offers a convenient location close to shopping, major road connectors and workplace. A stone's throw away from Villanova University. There are common modern laundry facilities, a low utility fee, reserve parking for an additional fee, outdoor pool, playground, ample free parking in open parking area and more. Take a look and you will not be disappointed. $1,895,000515 Candace Lane Villanova, PA 19085
Courtesy: Compass RE, (610) 822-3356
View additional infoJust completed new construction in Villanova, Lower Merion Township. This expansive home offers multiple living spaces on the first floor, a traditional center hall foyer entry, and a convenient entry from the garage that leads into a mudroom. A powder room is located just past the mudroom. The gourmet kitchen is perfect for both function and entertaining. Thermador appliances, 6 burner range, and a wet bar that serves the family room/dining room are highlights of the kitchen. The kitchen is open to an eat in area and family room with gas fireplace. A sunny bonus room could be used in many ways- office, playroom, or den. Upstairs, you'll find 5 bedrooms, 3 full bathrooms, and the laundry room. The primary suite is spacious and has a fully outfitted walk in closet. There is a bonus room off the primary suite that could be used as a second closet, office, workout space, or a vanity room to get ready in. The unfinished basement could be finished by the builder for an additional cost- inquire for plans and pricing. There is also an option for a 4th full bathroom on the second level. Beautiful sunsets are within view from the front porch, and the cul-de-sac location is convenient to 476, Conshohocken, and King of Prussia. $650,000203 Highland Avenue Wayne, PA 19087
Courtesy: Long & Foster Real Estate, Inc., (610) 225-7400
View additional infoLocated in the heart of Radnor Township , this charming and inviting church has been a fixture in the community for 134 years. The church features a spacious sanctuary with an impressive vaulted ceiling surrounded by beautiful antique stain glass windows. The rear of the church features a small fellowship room with a full working kitchen, restrooms and office. The property also includes a charming 4 bedroom parsonage in need of renovations, once used as a rental property, that will provide a comfortable home for the church's pastor. Or make this property your own with the many uses that the C-1 district allows. Rezone to all Residential possible with township approval can make for a great building opportunity or convert to your West Wayne dream home! Property backs up to the Radnor walking trail and is walking distance to downtown Wayne, Schools, parks, and transportation. Alternate address for the property is 330 W Wayne Ave. Buyer Responsible for U & O - Property needs work being sold in "AS IS" condition. Motivated seller - Make an offer! $925,000301 West Avenue Wayne, PA 19087Open House: Friday, 5/3 4:00-6:00PM
Courtesy: BHHS Fox & Roach Wayne-Devon, (610) 651-2700
View additional infoProudly presenting 301 West Avenue, Wayne located in the center of the hottest town on the Main Line! Stroll down the street and enjoy many wonderful restaurants and upscale boutiques. This 4 Bedroom, 2.2 Bath Normandy style Colonial has been thoughtfully updated while providing some opportunity for the next fortunate homeowners to put their custom stamp on this charming 3 story home. Recent updates and improvements include a Kitchen renovation, 2 new full Bathrooms, replacement windows throughout, the addition of a powder room, mudroom and 1 car garage renovation, electrical updates and the list continues. The first floor provides a charming Foyer with access to the generously sized Family Room with hardwood flooring. The renovated Kitchen, by Gardner/Fox, provides an open concept with the Dining area which is terrific for entertaining. Boasting white perimeter cabinets, stainless steel appliances, gas cooking, quartz counters and a center island, cooking in this kitchen is a delight. Access the rear patio and pretty yard from the glass doorway in this dining area. Step down a few stairs to the convenient Mudroom, Powder Room and doorways to the 1 car garage and the driveway. Upstairs to the right is a Bedroom with an en-suite NEW Bath including a tub with a shower head. To the left at the top of the stairs are 2 additional Bedrooms with hardwood flooring, an Office with built-in shelving/cabinetry and a bonus room which could make a wonderful walk in closet or secondary office or nursery. In the hallway, a NEW Bathroom includes tile flooring, a tub with tile surround and neutral design finishes. The third floor awaits your special touch. Offering wonderful space for a bedroom suite, additional family room or office, there is also a bathroom which currently functions as a half bath. Outdoors, enjoy the privacy in both the front and back yards with the lush landscaping and specimen plantings. Situated in the top-rated Radnor School District and in easy walking distance to the train station providing access to Philadelphia, NYC and beyond, this special property is a commuterâs dream. Showings begin Friday, May 3rd- Schedule your appointment today! $3,800,000110 Woods Lane Wayne, PA 19087
Courtesy: BHHS Fox & Roach-Rosemont, (610) 527-6400
View additional infoExperience the epitome of sophisticated living at 110 Woods Lane, where classic elegance and modern comforts intertwine seamlessly. This iconic home, crafted in 1904 by the esteemed architect Horace Trumbauer, embodies timeless elegance with a touch of modernity. When you drive into the elegant front parking courtyard you will find yourself at the grand wrought iron door. As you enter this home you will find yourself in an extraordinary marble foyer, setting the tone for the home's luxurious ambiance. While the residence boasts grandeur, its floor plan offers wonderful expansive flow for family living, casual and grand entertaining. You will see exquisite details that are impossible to replicate today everywhere you look.  The majestic two-story entrance features a sweeping staircase reminiscent of the opulent gilded age, leading to the second floor. Flanking the entrance hall are the living room, dining room, and paneled library . The living room, adorned with a marble fireplace, offers an elegantÂretreat, while the library, featuring inlaid wood floors and custom wood paneling, provides a sophisticated space with pocket doors to ensure uninterrupted time for work or to enjoy a good book. A beautiful loggia encircles this side of the home and provides gorgeous outdoor space with an indoor feel. There is a full bath and changing area conveniently located steps from the pool. The gracious dining room is perfect for hosting family gatherings or formal dinners. Daily life revolves around the well-appointed kitchen, complete with a butler's pantry, breakfast room, and adjacent family room, offering ample space for relaxation and culinary creativity. Additionally, the first floor boasts a mudroom, laundry room, two powder rooms, and a versatile study, or music room. Ascending to the second floor, you'll find a spacious master bedroom with a sitting area, his and hers walk-in closets, and a luxurious master bath. Four large en-suite bedrooms and numerous closets provide plenty of accommodation and storage options. The beautifully finished third floor offers additional living space or bedrooms for family or guests, perfect for play, crafts, or accommodating an au pair, complete with a full bath. Descending to the custom finished lower level, you'll discover a well-equipped workout area, media viewing space, powder room, wine closet, and expansive storage. Outdoor amenities include an inviting in-ground pool, tranquil koi pond, a thriving vegetable garden as well as large open fenced lawns. The Âsecond driveway provides ample parking and leads to the garages. Enjoy the convenience of a whole-house generator. Located in the heart of the Main Line and in one the most convenient locations. Easy access to Philadelphia, King of Prussia , major highways, transportation, the Village of Wayne and the award winning Radnor schools. $2,199,000708 S Roberts Road Bryn Mawr, PA 19010
Courtesy: Brightsky Realty LLC, (610) 644-7200
View additional infoWelcome to this stunning home located in the prestigious Main Line area of Radnor Township. This exquisite residence offers a luxurious and spacious living experience and sits on top of two beautiful acres where privacy and open space abound. Steps in, there are spacious living and dining rooms, large great room, study room, and butler's pantry. Truly a Chef's Kitchen with six burner Viking Stove with Griddle, subzero refrig, Farmhouse Sink and Bosch Dishwasher opening to a lovely light filled breakfast room. This chef's kitchen delivers a culinary dream, boasting an oversized island,and granite countertops, This home provides a stylish and inviting space whether you're hosting a dinner party or enjoying a casual meal with family. The primary suite is a true retreat, completed with a soaking tub, oversized shower, and walk-in custom closets .Four other spacious bedrooms and Baths with back staircase. Finished Lower Level with theater and additional bedroom, full bathroom and Gym , media room or kids play zone.. No expense spared in this spectacular custom built home. Outside, you'll find a covered flagstone porch. The flagstone patios provide ample space for entertaining and relaxation This home is convenient to access to local restaurant, shopping, the train to downtown Philadelphia and quick commute to Philadelphia International Airport. Don't miss the opportunity to own this exceptional Main Line property. Schedule your private showing today and experience luxury living at its finest. $1,325,0001225 Denbigh Lane Wayne, PA 19087Open House: Thursday, 5/2 3:00-6:00PM
Courtesy: BHHS Fox & Roach-Rosemont, (610) 527-6400
View additional infoExperience living in this meticulously cared for Denbigh home, nestled within a secluded enclave of about 50 residences. Surrounded by acres of open space with meandering trails, this 3400 sq ft residence offers a serene escape. Step inside to discover the grandeur of the first floor, with a dramatic two-story foyer flooded with natural light. To the right, the library offers a tranquil retreat for work or study, complete with a fireplace and a wet bar. The inviting living room boasts a formal fireplace and is open to the dining room which features two sets of French doors opening to the back patio. The bright kitchen with its dining area provides ample space for entertaining and storage. The family room, with cathedral ceilings, fireplace and French doors overlooking the patio, creates an inviting ambiance, perfect for relaxation. Additionally, the main floor hosts the laundry room and a half bath. Upstairs, the spacious primary suite offers two walk in closets and a bathroom. Two additional bedrooms and a hall full bathroom finish the second floor. The finished basement also has an unfinished area for storage. The breezeway was enclosed, with two large storage closets, leading to a two car garage. Outside, half walls surround all walkways and the rear patio for privacy. Most windows have been replaced while the surrounding stucco was repaired at that time and the cedar roof has been replaced. Wayne, just minutes away, and King of Prussia's specialty shopping are easily accessible, while being close to all major roadways such as 76, 476, and the PA Turnpike. This residence epitomizes refined living, blending luxury, convenience, and tranquility. $1,875,000706 S Bryn Mawr Avenue Bryn Mawr, PA 19010
Courtesy: Compass RE, (610) 615-5400
View additional infoSet within an easily accessible neighborhood on a generous and manicured 1.2 acre parcel, this custom-built home, crafted in 2008, embodies the contemporary lifestyle and design preferences of its occupants. Boasting five bedrooms and four and a half baths, it offers abundant space for a growing family. Approaching the entrance, you are greeted by a spacious two-story foyer, leading to a formal dining room on the right and a home office on the left. The dining room is perfect for hosting gatherings, flowing into a functional but stylish butler's pantry and a contemporary black and white kitchen equipped with high-end appliances and ample counter space. Natural light floods the informal dining area, which opens onto a bluestone terrace and pergola, extending the living space outdoors. The adjacent great room, warmed by a gas fireplace, is ideal for relaxation or entertaining, with a nearby office or study area for quiet concentration. Upstairs, two family bedrooms share a bath and a third family bedroom is ensuite, while the primary bedroom boasts spacious closets and a luxurious bathroom. An additional finished space off the primary bedroom offers versatility, currently serving as an office but adaptable to various uses. The lower level provides ample room for recreation and relaxation, featuring a large lounge area, a gym, and an additional bedroom and bath for guests' privacy. Overall, this home offers a balance of modern design and practicality, providing a comfortable and inviting space for everyday living and entertaining. $645,000118 Conestoga Road Wayne, PA 19087Open House: Thursday, 5/2 2:00-4:00PM
Courtesy: BHHS Fox & Roach Wayne-Devon, (610) 651-2700
View additional info118 Conestoga Road has been lovingly maintained and regularly updated by generations of the same family and is now offered for sale for the first time in over fifty years. This single family home features its own driveway with parking for several cars and a two car detached garage surrounded by carefully maintained gardens that bloom throughout the year and fenced outdoor spaces. There are porches situated at both the front, and more privately, the rear of the house. Stepping through the front door you will discover a spacious living room with hardwood floors, fireplace, crafted antique millwork, all nicely illuminated by sunlight during the day. There are wide passages that connect to both the dining area and a bonus room addition that also contains a full bathroom, presenting the possibility for a first floor bedroom suite, playroom, or office. The kitchen features an original built-in pantry and professional-style gas range. Upstairs, you will find three generously sized bedrooms, all with hardwood floors, and a full bathroom. The attic is accessed by a stairway with ample room for storage. The basement has been expanded by the addition and is accessible by both an interior staircase and a backdoor that leads to the deck area. The next owner will be conveniently located in a section of Radnor Township that is walkable to the Strafford Train Station, the Farmers Market, the Radnor Trail, and several community parks. $3,495,000419 Thornbrook Avenue Bryn Mawr, PA 19010
Courtesy: BHHS Fox & Roach-Haverford, (610) 649-4500
View additional infoWelcome to your dream home â a masterfully designed 7,400 square foot cedar-sided Hamptons-style residence that exudes elegance and modern comfort. Built in 2006 in the tradition of noted architect Robert A. M. Stern and updated in 2016 by the current owners, this magnificent property sits on 1.66 acres in Bryn Mawr. This 3 story, 6 bedroom, 7 and a half bath home is a harmonious blend of luxury, comfort, and state-of-the-art amenities, making it the epitome of upscale living. As you step into the grand foyer, you are greeted by a stunning staircase that sets the tone for the exquisite craftsmanship found throughout the home. Hand crafted archways and coffered ceilings create the perfect setting for entertaining. The first floor unfolds into a seamless flow of spaces including a sophisticated living room with gas fireplace and formal dining room completed with walls of French doors that open onto the stone patio overlooking the beautiful natural grounds. The bright chef's kitchen is equipped with top-of-the-line Sub Zero and Dacor appliances, butler's pantry and climate controlled wine room. The kitchen's beautiful built-in cabinetry and stunning woodwork extend throughout the first floor, enhancing the aesthetic appeal and functionality of the space. Adjacent to the main living area is a discreet staircase ascending to a cozy library and office/au pair suite with full bath, providing a private retreat within the home. A striking glass-walled hall leads to the entertainment wing, a haven for leisure and enjoyment. Here, you'll find a breathtaking Art Deco tiered theater, offering an unparalleled cinematic experience. Adjoining the theater is a full service kitchen, full bath, and an expansive family room designed for ultimate comfort and style. The entertainment wing also boasts a second-floor gym. From the entertainment wing, you can enter the spectacular outdoor relaxation area, featuring a magnificent slate patio, a pool with a waterfall whirlpool, a stone fireplace, and a built-in grillâ all set against the backdrop of meticulously landscaped grounds. The grand main staircase in the foyer leads to the second-floor accommodations, including a luxurious master suite overlooking the gracious grounds, with massive custom his and her closets, built-in cabinetry, and a marble radiant heated bath with a custom two-person glass walled shower and whirlpool tub. Three additional en-suite bedrooms and a laundry room complete the second floor, offering comfort and privacy for family and guests alike. The journey continues to the third floor, where two recently added additional bedrooms, a full bath, cedar closet, and extra storage space await, providing ample room for family or visiting guests. This home is equipped with advanced technology for both convenience and security, including a Lutron lighting system, comprehensive house media system, whole house Generac generator, and five HVAC units. The property also features a large 3-car garage with built-in cabinets, ensuring ample space for vehicles and storage. Located on the prestigious Main Line, in the coveted Lower Merion School District, this home is not just a residence, but a lifestyle choice, offering luxury, privacy, and tranquility. Don't miss the opportunity to own this extraordinary home where every detail has been carefully crafted to ensure unparalleled elegance and comfort.
Courtesy: KW Main Line - Narberth, (610) 668-3400
View additional infoDon't miss this beautiful Victorian duplex in the heart of Bryn Mawr! Convert it to the home of your dreams with its gorgeous old-world charm. Currently set up as a duplex, the first floor features a 1 bedroom and 1 a half bathroom unit with beautiful hardwood floors, a gas fireplace, stainless steel appliances, a large kitchen island with marble counters, a breakfast bar, a pantry, and a large bedroom. There is an updated bathroom with a custom shower with a glass enclosure and a double vanity. The upstairs 2-story unit features a living room, spacious eat-in kitchen, bedroom, full bath, and laundry on the main floor and 2 additional bedrooms on the upper level. Potential to be a 5 bedroom, 2 and a half bath home. Utilities are separately metered. The unfinished basement offers tons of extra space and storage. Detached 2 car garage with loft. Located in the Award Winning Radnor School District. Walk to the train and Bryn Mawr Hospital. Close to parks, shops and restaurants, and all that Bryn Mawr has to offer. $3,450,000933 Wootton Road Bryn Mawr, PA 19010
Courtesy: Compass RE, (610) 822-3356
View additional infoModern on the Mainline!!! This home by PORTFOLIO is another amazing Modern home in Bryn Mawr on a fabulous cul de sac, close to Bryn Mawr Hospital and Major Road and Shopping. This home provides all the benefits of new construction and even better value. If you are a lover of modern and want to be on the mainline, this 5+ bedroom 5+ and 1/2 bath home is your dream home. Please schedule an appointment for all the details of this unique modern home. There are several purchasing//financing scenarios available. Please reach out for details. Make sure to click on the video icon to see a full virtual tour! The listing agent has a financial interest in this home.
Courtesy: BHHS Fox & Roach-Media, (610) 566-3000
View additional infoBecome a part of history, the history of the Robert Leaming Montgomery family creator of the famed Ardsrossan Estate. The Woods at Ardrossan Farm is a sliver of the original farm. Situated on almost 13 acres adjacent to land donated by the Montgomery family which became Skunk Hollow and The Willows. Craftsman Builder Tom Pereira of Pereira Construction Company is offering 4 different floor plans available to be built on the spacious and historic home sites. Tom and his family will be constructing their personal residence and will be your neighbor with just 3 alluring homes cascading on 13 acres of prime Main Line Real Estate. This well designed Charlotte Model features 5 bedrooms 4 full baths, 2 powder rooms and a rear staircase. The home sites range in size from 2.6 acres to 5.1 acres. Designed by award winning architectural firm McIntyre & Capron these stunning floor plans capture all of the amenities that you would expect in the home of your dreams. With plenty of space to spread out you will afford the opportunity to create a very special oasis with idyllic settings for your fabulous pool, garden & gathering areas for everyone in the family. With the finest materials and distinctive finishes by Pereira Construction your home will become a treasured marvel for years to come. With the convenience of Aronimink & Overbrook just around the corner and within 8 minutes of downtown Wayne you will appreciate the significance of this superb location. And of course the finest private schools are a very short distance away. If location and the utmost sophistication are important, look no further.
Courtesy: BHHS Fox & Roach-Media, (610) 566-3000
View additional infoVisit the model home at 1715 Valley Road, Newtown Square. Become a part of history, the history of the Robert Leaming Montgomery family creator of the famed Ardsrossan Estate. The Woods at Ardrossan Farm is a sliver of the original farm. Situated on almost 13 acres adjacent to land donated by the Montgomery family which became Skunk Hollow and The Willows. Craftsman Builder Tom Pereira of Pereira Construction Company is offering 5 different floor plans available to be built on the spacious and historic home sites. Tom and his family will be constructing their personal residence and will be your neighbor with just 3 alluring homes cascading on 13 acres of prime Main Line Real Estate. This well designed Ayrshire Model features 5 bedrooms 3 full baths, and a rear staircase. The home sites range in size from 2.6 acres to 5.1 acres. Designed by award winning architectural firm McIntyre & Capron these stunning floor plans capture all of the amenities that you would expect in the home of your dreams. With plenty of space to spread out you will afford the opportunity to create a very special oasis with idyllic settings for your fabulous pool, garden & gathering areas for everyone in the family. With the finest materials and distinctive finishes by Pereira Construction your home will become a treasured marvel for years to come. With the convenience of Aronimink & Overbrook just around the corner and within 8 minutes of downtown Wayne you will appreciate the significance of this superb location. And of course the finest private schools are a very short distance away. If location and the utmost sophistication are important, look no further.
Courtesy: BHHS Fox & Roach-Media, (610) 566-3000
View additional infoBecome a part of history, the history of the Robert Leaming Montgomery family creator of the famed Ardsrossan Estate. The Woods at Ardrossan Farm is a sliver of the original farm. Situated on almost 13 acres adjacent to land donated by the Montgomery family which became Skunk Hollow and The Willows. Craftsman Builder Tom Pereira of Pereira Construction Company is offering 4 different floor plans available to be built on the spacious and historic home sites. Tom and his family will be constructing their personal residence and will be your neighbor with just 3 alluring homes cascading on 13 acres of prime Main Line Real Estate. Pictured is the stunning Montgomery Model boasting nearly 7,000 s.f and includes a suite above the bonus 3 & 4 car garage area with it's own ensuite. This area can be connected to the main home if desired. The home sites range in size from 2.6 acres to 5.1 acres. Designed by award winning architectural firm McIntyre & Capron these stunning floor plans capture all of the amenities that you would expect in the home of your dreams. With plenty of space to spread out you will afford the opportunity to create a very special oasis with idyllic settings for your fabulous pool, garden & gathering areas for everyone in the family. With the finest materials and distinctive finishes by Pereira Construction your home will become a treasured marvel for years to come. With the convenience of Aronimink & Overbrook just around the corner and within 8 minutes of downtown Wayne you will appreciate the significance of this superb location. And of course the finest private schools are a very short distance away. If location and the utmost sophistication are important, look no further.
Courtesy: BHHS Fox & Roach-Media, (610) 566-3000
View additional infoBecome a part of history, the history of the Robert Leaming Montgomery family creator of the famed Ardsrossan Estate. The Woods at Ardrossan Farm is a sliver of the original farm. Situated on almost 13 acres adjacent to land donated by the Montgomery family which became Skunk Hollow and The Willows. Craftsman Builder Tom Pereira of Pereira Construction Company is offering 4 different floor plans available to be built on the spacious and historic home sites. Tom and his family will be constructing their personal residence and will be your neighbor with just 3 alluring homes cascading on 13 acres of prime Main Line Real Estate. The perfect floor plan, The Trumbauer Model boasting 5438 sf 5 bedrooms, 5 full baths, rear stairway and 2 powder rooms. The home sites range in size from 2.6 acres to 5.1 acres. Designed by award winning architectural firm McIntyre & Capron these stunning floor plans capture all of the amenities that you would expect in the home of your dreams. With plenty of space to spread out you will afford the opportunity to create a very special oasis with idyllic settings for your fabulous pool, garden & gathering areas for everyone in the family. With the finest materials and distinctive finishes by Pereira Construction your home will become a treasured marvel for years to come. With the convenience of Aronimink & Overbrook just around the corner and within 8 minutes of downtown Wayne you will appreciate the significance of this superb location. And of course the finest private schools are a very short distance away. If location and the utmost sophistication are important, look no further.
Courtesy: BHHS Fox & Roach-Media, (610) 566-3000
View additional infoBecome a part of history, the history of the Robert Leaming Montgomery family creator of the famed Ardsrossan Estate. The Woods at Ardrossan Farm is a sliver of the original farm. Situated on almost 13 acres adjacent to land donated by the Montgomery family which became Skunk Hollow and The Willows. Craftsman Builder Tom Pereira of Pereira Construction Company is offering 4 different floor plans available to be built on the spacious and historic home sites. Tom and his family will be constructing their personal residence and will be your neighbor with just 3 alluring homes cascading on 13 acres of prime Main Line Real Estate. The Ardrossan Model features 5 bedrooms, 4 full baths, 2 powder rooms and 4900 sf of sophisticated amenities and stunning finishes. The home sites range in size from 2.6 acres to 5.1 acres. Designed by award winning architectural firm McIntyre & Capron these stunning floor plans capture all of the amenities that you would expect in the home of your dreams. With plenty of space to spread out you will afford the opportunity to create a very special oasis with idyllic settings for your fabulous pool, garden & gathering areas for everyone in the family. With the finest materials and distinctive finishes by Pereira Construction your home will become a treasured marvel for years to come. With the convenience of Aronimink & Overbrook just around the corner and within 8 minutes of downtown Wayne you will appreciate the significance of this superb location. And of course the finest private schools are a very short distance away. If location and the utmost sophistication are important, look no further.
Courtesy: BHHS Fox & Roach Wayne-Devon, (610) 651-2700
View additional infoWelcome to 20 S Roberts Rd where elegance and value meet on the Main Line! Located in the heart of Bryn Mawr, PA, in Lower Merion Township, as one of the 4 Carriage Homes built by Rockwell Customs in 2015 with 3 bedrooms, 2 full and 2 half baths, and a private 2 car garage. The home is designed to mirror the traditional architecture and lifestyle of the Main Line, while providing all of the modern efficiencies our homeowners crave. Enjoy luxury low maintenance living that enhances your lifestyle in a community that is within walking distance to local bistros and shopping. The luxury floor plan design maximizes living space and complements your lifestyle needs. The home offers an open floor plan and an optional finished Lower Level can be used as a great 4th bedroom or as additional recreation space. The chef's kitchen is the center of the home, featuring KitchenAid appliances, full overlay maple cabinetry, large island, and granite countertops. Roberts Run features an abundance of luxury amenities, such as hardwood floors throughout the Foyer and main living floor, 9ft ceilings, and large private deck. Don't miss out on your opportunity to be part of this timeless community!
Courtesy: Sell Your Home Services, (877) 893-6566
View additional infoThis property, located at 1011 County Line Rd in Bryn Mawr, PA, is an exquisite twin house. Offering ample space both inside and out, it resides within the highly regarded Lower Merion School District. Upon entry, guests are welcomed by a sense of warmth and elegance. New hardwood floors grace the entirety of the home, from the first floor to the third floor, beautifully complementing intricate moldings and high ceilings that speak to its historic charm. These elements have been meticulously preserved, further enhancing the authenticity of the home. The main floor boasts a spacious and inviting living room and dining room, ideal for entertaining guests or enjoying quiet moments. Expansive windows flood the space with natural light, creating a bright and inviting atmosphere. The dining room is perfect for hosting dinner parties and social gatherings. Ascending to the second and third floors, three generously sized bedrooms offer peaceful retreats, each equipped with ample closet space and abundant natural light. Outside, the property features a vast lot, providing plenty of space for outdoor activities, gardening, or simply enjoying the tranquil surroundings. Recently renovated in 2020, this home now offers 5 bedrooms and 3 full baths. The main floor boasts a chefâs kitchen, complete with granite countertops, while a mini kitchen on the third floor adds convenience and versatility. Two new dishwashers have been installed in each kitchen. Additionally, a separate entrance to the third floor enhances accessibility. Previously configured as two separate apartments, this home presents endless potential. New HVAC with two-zone central air and heat ensures comfort year-round. Don't miss out on the opportunity to own a property in this prime location. $1,375,000250 Gulph Hills Road Wayne, PA 19087Open House: Sunday, 5/5 1:00-2:30PM
Courtesy: KW Empower, vicki@kwempower.com
View additional infoAn expertly renovated forever home ready for its new owners, 250 Gulph Hills Rd is a 4 bed, 3.5 bath classic colonial that has been transformed into a modern residence brimming with unique character and architectural details. Its thoughtfully designed layout offers over 3,600sqft + a 700sqft finished basement, flexible living spaces on the main level, and a hotel-like primary suite, in addition to the property's .5+ acres of land and placement in the top-rated Upper Merion Area School District. Picturesque curb appeal is on display out front, where mature trees dot the lawn, and a driveway leads from the quiet road to the 2-car garage tucked on the side of the home. To the right of the entry foyer, the large living room is bright and airy, with tons of natural light pouring in from two sets of windows. To the left is a sunlit dining room with plenty of space to entertain. At the center of the home is a gleaming gourmet kitchen that's sure to be the family's main hub. It's fitted with custom white cabinetry, THOR stainless steel appliances, quartz counters, a tile backsplash that ascends behind the range hood, and a navy blue island with seating and pendant lights overheard. Thoughtful touches include a pot-filler over the range, under cabinet lighting, and dual arches that create a seamless transition to the dining room and the sun-soaked family room at the rear. A distinctive powder room off the kitchen and a den with a wet bar and a mudroom from the backyard complete the main level. More living space can be found in the huge finished basement, perfect for a home theater, gym, hobbies, and storage. Up on the second level, tall cathedral ceilings frame the palatial primary suite, where you'll find multiple closets, a separate sitting or dressing room, and a terrace overlooking the backyard. The luxurious ensuite is adorned with designer tile, a double vanity, a soaking tub, a glass-enclosed shower, and a water closet. Down the hall, there's a large secondary suite with an attached bathroom, two more bedrooms, and a third full bathroom. In addition to everything inside, the sprawling backyard and patio is the ideal place to host barbecues, garden, and play outdoors. 250 Gulph Hills Rd's fantastic location is just off S Gulph Rd, providing easy access to Radnor, Villanova, Conshohocken, King of Prussia, I-76, and I-476. Schedule your tour today! $1,799,5001416 Old Gulph Road Villanova, PA 19085
Courtesy: KW Main Line - Narberth, (610) 668-3400
View additional infoWonderful, 5 bedroom, 4 and a half bath, 4,997 sq ft Villanova home sitting on 1.09 acres awaits! Double doors open to the 2-story foyer where you will immediately notice the beautiful details and hardwood floors that flow throughout the home. The formal dining room to the right has a lovely bay window and an elegant built-in cabinet. The formal living room features a fireplace with built-in bookcases, hardwood floors, and plenty of light. From here, enter the spacious gourmet kitchen with a large island, granite countertops, stainless steel appliances, tons of cabinet space, a pantry, and a breakfast area with sliders to a slate patio. The fabulous family room, with a vaulted ceiling, exposed beams, fireplace, and skylights, is flooded with natural light and sits conveniently off the kitchen. French doors open to a slate patio with stunning views of the expansive backyard, gorgeous pool and stunning sunsets. The 1st floor primary suite, with a private deck overlooking the grounds, gas fireplace, built-in armoires, walk-in closet, and full en-suite bath with soaking tub and oversized marble shower, is the perfect retreat. A bonus room (can be used as an extra bedroom, nursery, or office space), mudroom, laundry, and half bath complete this level. Upstairs, you will find 3 additional bedrooms, one with a full en-suite bath and 2 walk-in closets, and a full hall bath. The finished walk-out lower level spans the entire footprint of the house and has a wet bar and full bath is perfect for a rec/playroom or in-law suite and offers access to the backyard and pool area. The lush, manicured level yard is your own private oasis with its quiet patio for enjoying your morning coffee, and a 9ft deep swimming pool for cooling off on a hot summer's day. 2-Car garage and a circular driveway offer plenty of parking space. Full house Generator, new water heater, new washer and dryer, new dishwasher, and water softener. It is located in the Award Winning Lower Merion School District. Easy access to train stations and major roadways, including 476 and 76. This property is a must see! $1,800,0001 Dunminning Road Newtown Square, PA 19073
Courtesy: Compass RE, (610) 615-5400
View additional infoNestled along the esteemed Dunminning Road in Newtown Square, Pennsylvania, a remarkable opportunity awaits, epitomizing the fusion of timeless grace with an unparalleled locale. Stepping into the grand marble-tiled foyer, one is greeted by lofty ceilings and exquisite millwork, setting a tone of refined elegance that permeates every corner of this distinguished residence. Anderson 400 series windows bathe the interiors in natural light, complemented by a meticulously crafted motorized chandelier, a testament to the meticulous attention to detail defining this abode. Throughout the primary living spaces, distressed walnut engineered hardwood floors exude both allure and durability, seamlessly intertwining aesthetics with practicality. Thoughtfully integrated dual staircases on the main level enhance circulation and fluidity within the home's design. With a total of five bedrooms, including a versatile in-law/guest suite in the walkout basement, along with five full baths and two powder rooms, this dwelling offers both expansiveness and functionality. The lower level unveils an additional four finished areas, providing ample room for customization and adaptability. A gracious sitting room, adorned with a gas fireplace and tray ceiling, offers serene views of the front landscape, while an adjoining dining room seamlessly connects to the kitchen through a butler's pantry. A cozy family room and a spacious office area complete the main level, further accentuating the home's versatility and livability. The gourmet eat-in kitchen stands as the pinnacle of culinary indulgence, featuring top-of-the-line appliances, a central island conducive to gatherings, and a layout designed to inspire culinary creativity. The primary suite serves as a tranquil retreat, boasting a sitting area and a sprawling walk-in closet, while its en-suite bathroom offers a serene sanctuary for relaxation. Beyond the main residence, the finished walkout basement accommodates an in-law/guest/au pair suite, along with additional bonus spaces ideal for extended family or guests. Outside, a private enclosed rear yard and expansive side yard offer ample space for relaxation and potential recreational amenities. An attached three-car garage provides both parking and storage, while the visually striking composite faux slate roof underscores the home's enduring quality. Notably, this residence stands as the sole property on the street connected to the MAINS gas supply, featuring three separate heating zones for enhanced comfort and efficiency. With a circular driveway accommodating multiple vehicles, this meticulously maintained home awaits immediate occupancy. Positioned within proximity to esteemed public and private schools and convenient access to major road networks, including Rte 475, 75, 95, 1, and 3, this offering caters to discerning families seeking both luxury and convenience. Just 19 miles from Philadelphia center city and the international airport, this address promises an unparalleled lifestyle of sophistication and ease.
Courtesy: Keller Williams Realty Devon-Wayne, (610) 647-8300
View additional infoWelcome to 614 Foxfields Rd, a custom built center hall colonial style home in the desirable Fox Fields neighborhood. Fall in love with the neighborhood offering recreational open space to enjoy, which is maintained by the Homeowners' association. Private driveway leads you to this wonderful home sitting on just under a half acre lot. Step inside through the two-story foyer to find gorgeous wood banisters, wainscoting wall details, exposed beams, and large windows carried throughout this wonderful 4 bed 2.5 bath home with 2,824 sq ft of finished living space. To the left of the foyer is the elegant formal living room with a gorgeous wood-burning fireplace with marble tile surround. To the right of the foyer is the formal dining room decorated with wainscoting and plenty of seating, perfect for holiday gatherings. Continuing on is the spacious kitchen offering a ton of natural light shining through the large bay window, stainless steel appliances, plenty of cabinetry, and beautiful space for a breakfast area! The kitchen is open to a lovely family room with a second fireplace and floor to ceiling stone with mantle and built-insl, the ideal layout to watch TV, cook, and entertain. Off the family room is a door that leads you to an oversized deck overlooking the serene lot creating an ideal landscape, the perfect place to enjoy a cup of coffee to start the day or for a bbq in the summertime! Back inside, the main level is complete with a powder room and coat closet in the foyer. Walk up the staircase and admire the gorgeous stained glass window to the upper level with three bedrooms (one of which can easily be converted to add a fourth bedroom) plus an in-home office so you donât have to sacrifice a bedroom for your work-from-home needs! The primary bedroom with massive walk-in closet offers an ensuite bath with tiled stall shower and the rest of the bedrooms share a full hall bathroom with shower/tub combination. Laundry is conveniently located on this level. More living space can be found in the finished walkout basement with awesome wet bar, another great office space, powder room, walk-in cedar closet and unfinished storage/utility room. All this, plus inside access to the oversized 2-car garage. This home is located in Haverford School District with Coopertown Elementary School. Just minutes away you will find local private schools and universities, a great selection of restaurants, shopping, and Haverford Reserve with a wide variety of walking paths. These are just a few of the many pleasures of living on the Main Line while conveniently located with an easy commute to Center City Philadelphia! Philadelphia International Airport and sporting arenas are all easily accessible via public transportation or with easy access to major highways such as 76 and 476. Do not miss your chance to own this lovingly cared-for and well maintained home awaiting your personal touches in its highly sought-after Bryn Mawr location! Open House Saturday, April 27th from 1 PM to 4 PM How may I help you?Get property information, schedule a showing or find an agent |
|||||||||||||||||||||||||||||||||||||||||||||||||||||||||||||||||
Copyright © Metropolitan Regional Information Systems, Inc.


