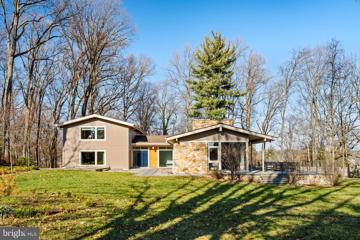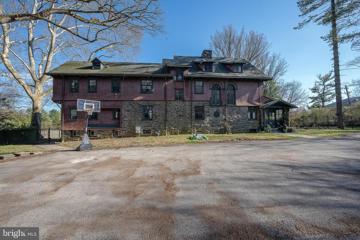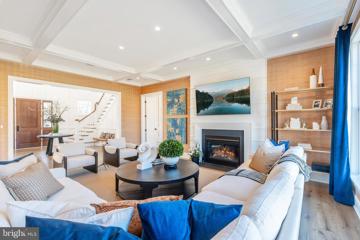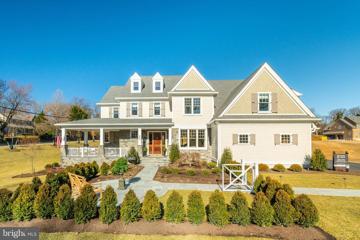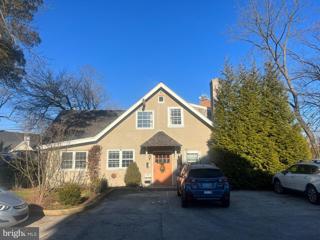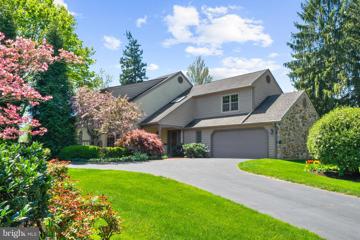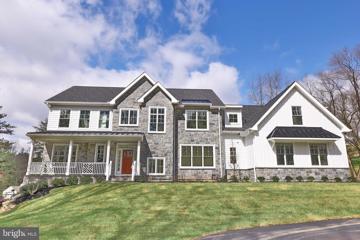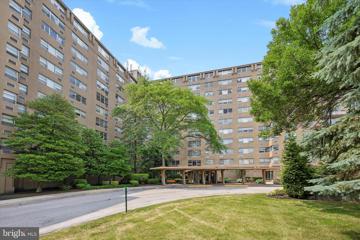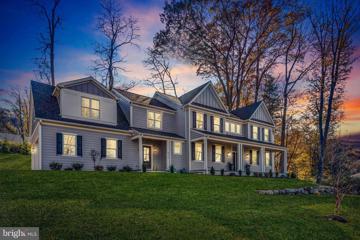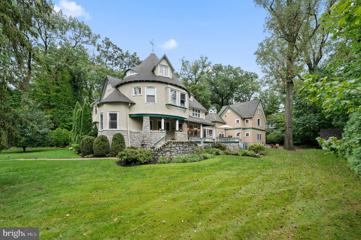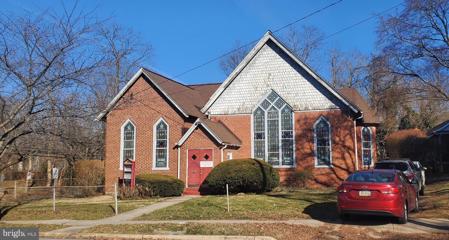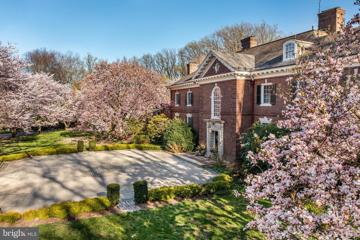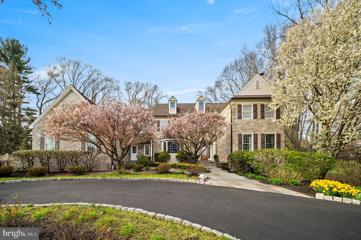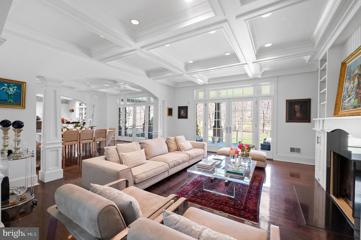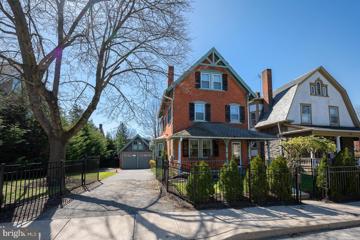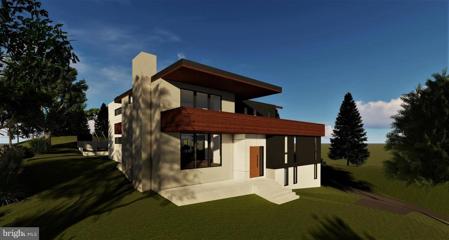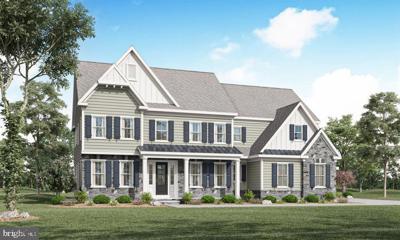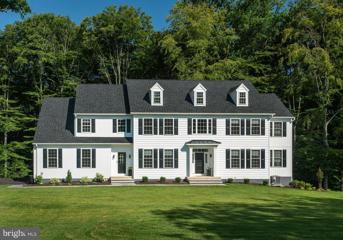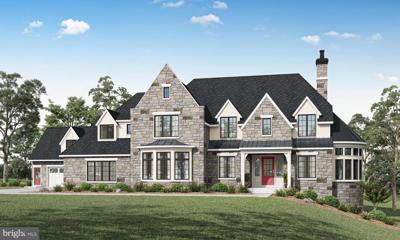 |  |
|
Ithan PA Real Estate & Homes for SaleWe were unable to find listings in Ithan, PA
Showing Homes Nearby Ithan, PA
$1,975,000315 Edgehill Road Wayne, PA 19087
Courtesy: Compass RE, (610) 615-5400
View additional infoNestled amidst the picturesque landscapes of the Main Line, this meticulously crafted residence beckons with an air of understated elegance and modern allure. Set upon 1.45 acres of lush greenery, the home offers a serene retreat with four bedrooms and four and a half baths, meticulously renovated to blend contemporary design with timeless charm. Step inside to discover a seamless fusion of modern sensibility and natural beauty. Oversized windows flood the interiors with soft, natural light, while accents of natural stone add a touch of sophistication to the flowing floor plan. Each space invites you to linger, offering a harmonious balance of comfort and style. The heart of the home lies in its chef's kitchen, where custom cabinetry and high-end appliances create a culinary haven for both casual meals and grand entertaining. Upstairs, the master suite awaits, boasting a luxurious ensuite bath and custom closet, providing a tranquil retreat at day's end. As you explore further, a lower level retreat offers flexible living space and modern amenities, seamlessly blending function with comfort. Outside, a wrap-around deck and patio provide the perfect setting for al fresco dining or quiet moments of reflection, surrounded by the beauty of nature. With its captivating design, inviting interiors, and idyllic setting, this Main Line gem offers a unique opportunity to experience the epitome of modern luxury. Welcome home to a place where every detail tells a story and every moment is infused with warmth and charm. $1,475,0001731 County Line Road Villanova, PA 19085
Courtesy: Compass RE, (610) 615-5400
View additional infoSituated on more than an acre of ground, this classic Main Line property features an impressive three-story stone home surrounded by stately trees, an expansive fenced yard, and a built in pool. This solid home is ready for a new owner to bring it back to its full grandeur. Preserved original detail and elements throughout such as such as 5 panel sold wood interior doors and original butler pantry cabinetry offer timeless appeal and add to the character that will anchor the old with the new as updates are completed. A glass vestibule on the right side leads to the charming Dutch Door providing access in characteristic old world style. The welcoming Foyer with corner stone Fireplace and its wide main staircase that guides you to the second floor landing with windows along the front of the house allows an abundance of natural light into both the first and second floors. The Foyer also houses an elevator which was one of the first residential elevators installed on the Main Line and adds architectural interest as well as function. The spacious Living Room is on the right, straight ahead is a Powder Room on the left, the Butler Pantry which leads to the Kitchen and the Dining Room with French Doors opening to the yard. Beyond the Kitchen is a Family Room with exposed stone wall and a mudroom with outside access thru an enclosed porch. The informal area has two back staircases to the second floor, one from the Kitchen to the Main Second Floor and the other from the Family Room to a private ensuite Bedroom. The grand foyer staircase provides access to four nicely size Bedrooms as does the Kitchen Staircase. The Primary ensuite Bedroom is adjacent to a separate Bedroom through an arched Hallway, which currently houses a washer/dryer and built in cabinetry. Expanding the Primary suite into this Bedroom still allows for 4 nicely sized Bedrooms on the second level. At the top of the Main Stair Hall is an additional ensuite Bedroom with French doors that offer views overlooking the grounds and a fireplace. Down the hall is a Full Bath, an additional Bedroom as well as closed door access to stairs to the main level and third floor with high ceilings and very livable space. Three full Bedrooms, one with French doors that open to a covered balcony, a Bonus Room that functions well as a playroom, a finished storage area and a Full Bath complete this level. The Basement has walk-out access to the left side of the house and daylight windows. Newer Gas Heater and Gas Hot Water Heaters. 200 Amp Electrical Service. This Prime location provides convenient access to all major roadways. Walk to Villanova Regional Rail and Trolly Stations, Shopping and Restaurants, or a close drive or use the train to enjoy Dining and Shopping in nearby Wayne, Bryn Mawr and Ardmore as well as Conshohocken. Property is Class 2 on Lower Merion Historic Registry. $2,819,990307 Walnut Ave Wayne, PA 19087Open House: Friday, 5/17 11:00-3:00PM
Courtesy: Foxlane Homes, (610) 755-1778
View additional infoExperience a once-in-a-lifetime neighborhood from FLH by Foxlane Homes. North Wayne, a charming, tree-lined enclave of 18 new, custom homes just within walking distance of downtown Wayne offers families a storybook location and unparalleled lifestyle in Radnor Township. Notable for its immaculate, three-quarter+ acre homesites and uncompromised home craftsmanship, your custom home dreams are all possible in this sought-after location just steps from Wayne's best dining, shopping and entertainment. Easily bring your custom home dreams to life with FLH by Foxlane Homes. Choose from our exceptional home plans and personalize with your preferred interior and exterior finishes. Or for a more extensive customization experience, work one-on-one with our architect and design partners One of two distinct floor plans available at North Wayne, The Fenimore or Harrison floorplans are fully customizable. The neighborhood's eighteen unique elevation options and abundant customization opportunities ensure a truly one-of-a-kind home for your family. To be built new construction. Our North Wayne community is located at the intersection of Walnut Avenue and Radnor Street. OPEN HOUSE for new Fenimore Model Home will be Thursdays and Fridays 11am-3pm at 303 Walnut Ave. $3,929,990303 Walnut Ave Wayne, PA 19087
Courtesy: Foxlane Homes, (610) 755-1778
View additional infoMODEL HOME FOR SALE. Experience a once-in-a-lifetime neighborhood from FLH by Foxlane Homes. North Wayne, a charming, tree-lined enclave of 18 new, custom homes just within walking distance of downtown Wayne offers families a storybook location and unparalleled lifestyle in Radnor Township. Notable for its immaculate, three-quarter+ acre homesites and uncompromised home craftsmanship, your custom home dreams are all possible in this sought-after location just steps from Wayne's best dining, shopping and entertainment. OPEN HOUSE for new Fenimore Model Home will be Thursdays and Fridays 11am-3pm at 303 Walnut Ave. $2,550,000123 W Wayne Avenue Wayne, PA 19087
Courtesy: SSH Real Estate, (215) 893-3000
View additional infoPrime Mixed-Use Commercial (Office) & Residential (Carriage House) Property For Sale in the Heart of Wayne: Unique Opportunity to purchase an Office Building and Residential Carriage House on the same property with parking! Asking Price for the Office & Carriage House is $2,550,000. $1,329,000437 Inveraray Road Villanova, PA 19085Open House: Sunday, 5/19 1:00-3:00PM
Courtesy: RE/MAX Main Line-Paoli, (610) 640-9300
View additional infoInveraray - High on a hill, once the Inver House estate dates back to 1798.Today this sought after secluded enclave of 68 homes on 113 acres is an extraordinary concept of design, lifestyle and the preservation of property for its lush green open space. Our next door neighbors are unique historic properties of the Main Lineâ¦.The Willows Park, Chanticleer Gardens, and âThe Philadelphia Story" Ardrossan Farm. Architect Ann Capron who was inspired by the modern âOpen Conceptâ floorpan at the time in California designed Inveraray with large windows, high ceiling and skylights to enjoy the privacy with integrated nature views. This concept is still popular today! 2 Story Entrance Hall. Step down Living Room,wall of windows, Fireplace, separated by decorative columns into the Dining Room, Eat In Kitchen with counter seating, Wet Bar and Table seating surrounded by glass doors to impressive private 2 tier deck. Cathedral beamed ceiling Family Room, fireplace, wall of builtins and glass doors to Deck. Powder Room, Laundry Room, entrance to 2 Car Garage. Hardwood t/o first floor. 2nd floor has 3 good size Bedrooms, closets and 2 Full Baths/ Skylights. Lower Level is finished with spacious Rec Room, Wet Bar, Office, Full Bath, walk in Cedar Closet, and Storage Room. This house is Southern Exposure and views of open space which are beautiful year round! Inveraray combines the best of HOA living in a single family home! Fun social activities are Holiday Party, Book Club, âCocktails on the Commonsâ,and our own Mens and Ladies Golf Outings. This tranquil setting of grazing Angus cattle, ponds, park and rolling hills is just minutes to the town of Wayne, train to Center City, easy commute to King of Prussia and major roads. LOCATION LOCATION LOCATION $1,975,000277 Beechwood Drive Bryn Mawr, PA 19010Open House: Friday, 5/17 2:00-4:00PM
Courtesy: Compass RE, (610) 822-3356
View additional infoLocated in the highly sought after Radnor Township & zoned to the award-winning Radnor School District, âSunnysideâ at 277 Beechwood, AKA 394 S Roberts is situated on a private road that is part of the original Wilson Brothersâ designed âWentworth Estate,â which was once the setting for the family of the superintendent of the Pennsylvania Railroad. Built in 1880, 277 Beechwood is a grand, Victorian, Queen Anne home, set in front of a large 4-acre lot. It offers many modern amenities yet maintains a high level of architectural integrity both inside & out. As you approach the home from the large circular drive you will fall in love with the gorgeous stonework, arched openings, wrap around patio perfect for enjoying the solitude of this lovely piece of property and so much more! Step inside the main entrance hall and enjoy a beautiful wooden cross-beamed ceiling designed by the Pullman Company, famous for its association with the Pennsylvania Railroad. In this entrance hall you will find 1 of 4 working wood-burning fireplaces! To the left of the entrance is the formal living room, a lovely place to spend time with guests. Nicely appointed with a 2nd fireplace & 3 large windows, this room is both sun-filled during the day & cozy in the evenings. Continuing from the entrance hall to the dining room, you can easily envision many elegant meals set here with the same cross-beamed ceiling details, a bay of windows & French doors that open to the patio! From the dining room you can enter into the expansive kitchen, renovated in the 2000âs. This kitchen is deceivingly large & very functional with an abundance of cabinet & counter space, counter seating for 4, 2 sinks, a side butlerâs area with bar & even a library ladder to reach those taller cabinets. Note: The kitchen also offers a back staircase to 2nd floor, camouflaged by a cabinet door. Off the kitchen is a wonderful family room that is perfect for informal gatherings with those in the kitchen. From this family room, you can come and go through the rear door that opens to a covered porch with access to the detached 3 car garage! Completing this floor is an elegant powder room with marble sink & tile plus access to a large unfinished basement (full footprint of home). From the front hall, the handsome stairs & railings lead to the 2nd floor. Starting with the Primary Suite you will find a nicely sized bedroom plus closet, a separate dressing area with 2 large closets & primary bath. 2 additional bedrooms are delightfully sunny & large and share the hall bath. On the other side of the staircase is the laundry room & 2 additional bedrooms (1 currently used as an office) which share a Jack and Jill bathroom. Completing this floor are 2 large linen closets & access to the 3rd floor. On the 3rd floor find 3 large bedrooms, a large walk-in hall closet & a full bath (in need of updating and repair). Outside, the grounds are private and extensive with just a bit under 4 acres. Plenty of room for a possible addition, swimming pool, sport court or maybe an additional building. Owners have never investigated possible subdivision, but Radnor township zoning requirements are available for your reference. Sellers do not warrant that a subdivision is possible. Other features include soaring high 10.5 ft ceilings on the 1st fl and 9 ft on 2nd, 2 completely rebuilt chimneys (down to the roof line and rebuilt maintaining the original detail of the home), all new windows on the 3rd floor and 2 zoned high velocity central AC plus new heat for 2nd and 3rd floors. Centrally located close to 476, center city, the airport, many parks, shops and restaurants on the Main Line, as well as close to Bryn Mawr and Rosemont rail lines. Zoned to Radnor Elementary, Radnor Middle and Radnor High School, this home is a unique piece of history with amazing grounds in an amazing location and has so much to offer its new owners. Also note the incredibly low taxes for a home and land of this size! $3,199,9901 Weirwood Road Wayne, PA 19087
Courtesy: Compass RE, (610) 822-3356
View additional infoNEW CONSTRUCTION RADNOR! Welcome to this gorgeous new construction home built by the highly regarded Rockwell Custom. This beautiful 5 bed, 7 bath home is in the heart of Radnor township. It is situated perfectly on a corner lot on over 1.3 acres of land. You are immediately drawn to the home by the inviting front porch and unique railing design. An ideal spot to sit and enjoy your morning coffee. As you enter the home you are welcomed in by the abundance of natural light, the beautiful hardwood floors and the open concept. Immediately to your left is a home office and one of the first floor powder rooms. To your right the spectacular staircase and the well appointed dining room. The back of the home has beautiful views of the large backyard and showcases the expansive great room with coffered ceilings, fireplace and build in window seats. The gourmet kitchen is a dream with a fabulous tiled hood, dark cabinets, quartz countertops, top of the line appliances and an 8 ft island. The mudroom has an oversized utility closet, a coat closet , built in cubbies and the second powder room. The second story boasts 5 bedrooms, the primary suite with two walk in closets, vaulted ceiling with shiplap trim and a beautifully tiled owners bathroom with large tub, dual vanities and a water closet. There are 4 other generously sized bedrooms and 3 additional baths on this floor and the convenient second floor laundry. The walk out basement is all set for entertaining with a large bar including a wine and beverage fridge, a sink, plenty of cabinet space, a fabulous backsplash and beautiful lighting. The basement also includes a workout room and a full bath. You can continue entertaining on your private deck equipped with 2 fans and wired for speakers. The backyard has plenty of room for a pool. This home is in a sought after location close to Wayne's best dining, shopping, and entertainment. An amazing home on the Mainline. Make this home yours today!! Additional Allowances for hardscaping, closets and wine room - contact me for more details. Taxes will be assessed once home is purchased
Courtesy: RE/MAX Services, (215) 641-2500
View additional infoThis beautifully remodeled 3rd floor 2 bedroom condo with a den offers the perfect blend of modern luxury and convenience in the heart of the Main Line. Upon entering, you'll be greeted by freshly installed modern wood flooring and painted convenient open floor plan kitchen and living area, including a den overlooking the green area. This beautifully remodeled kitchen, boasting sleek quartz countertops w/island, tile backsplash, white cabinetry, deep sink w/garbage disposal, ALL NEW stainless steel appliances including a gas range, refrigerator, built-in microwave and a dishwasher. The primary bedroom, featuring ample closet space and natural light pouring in through large windows. The 2nd bedroom has a closet with its own AC and there is a completely remodeled hall bathroom that offers tile surrounding a NEW bathtub, tile floor, modern fixtures and stylish finishes. Convenience is key while the building amenities cater to your every need. Key card building access and a front desk clerk provides security and assistance when needed. Take a refreshing dip in the pool on hot summer days, and utilize the convenient storage space for your belongings. Located in a coveted neighborhood, this condo offers easy access to shopping, dining, entertainment, and public transportation. Don't miss the opportunity to make this meticulously remodeled condo your new home sweet home!
Courtesy: Long & Foster Real Estate, Inc., (302) 351-5000
View additional infoA coveted 2 bedroom 1 bath corner unit with balcony on a pet friendly floor!Move in ready 3rd floor unit. New solid wood interior doors, updated bath with new toilet, new fixtures, vanity and ceiling. Updated kitchen with plenty of cabinet space, granite countertops and stainless steel appliances open into the living area. Hardwood floors throughout. Fresh paint and new light fixtures. A specious hard to find unit with outdoor space. Ample parking and more. The Radnor House offers a convenient location close to shopping, major road connectors and workplace. A stone's throw away from Villanova University. There are common modern laundry facilities, a low utility fee, reserve parking for an additional fee, outdoor pool, playground, ample free parking in open parking area and more. Take a look and you will not be disappointed. $1,895,000515 Candace Lane Villanova, PA 19085
Courtesy: Compass RE, (610) 822-3356
View additional infoJust completed new construction in Villanova, Lower Merion Township. This expansive home offers multiple living spaces on the first floor, a traditional center hall foyer entry, and a convenient entry from the garage that leads into a mudroom. A powder room is located just past the mudroom. The gourmet kitchen is perfect for both function and entertaining. Thermador appliances, 6 burner range, and a wet bar that serves the family room/dining room are highlights of the kitchen. The kitchen is open to an eat in area and family room with gas fireplace. A sunny bonus room could be used in many ways- office, playroom, or den. Upstairs, you'll find 5 bedrooms, 3 full bathrooms, and the laundry room. The primary suite is spacious and has a fully outfitted walk in closet. There is a bonus room off the primary suite that could be used as a second closet, office, workout space, or a vanity room to get ready in. The unfinished basement could be finished by the builder for an additional cost- inquire for plans and pricing. There is also an option for a 4th full bathroom on the second level. Beautiful sunsets are within view from the front porch, and the cul-de-sac location is convenient to 476, Conshohocken, and King of Prussia. $1,925,000425 Chestnut Lane Wayne, PA 19087
Courtesy: BHHS Fox & Roach Wayne-Devon, (610) 651-2700
View additional infoWonderful combination of historic charm and modern amenities! Located on a quiet tree-lined street in sought-after, walk-to-Wayne, this 6+ Bedroom, 4/1 Bath, Arts and Crafts-style home has been extensively renovated to incorporate features that todayâs buyers crave. "Bon Air" is located on the highest elevation in North Wayne, and features a large gourmet kitchen, luxurious primary bathroom, and attached, oversized 2-car garage with indoor access and bonus living space above. Intricate hand-carved wooden griffins frame the entrance to the Living Room, which has a stone fireplace with carved wood mantel, natural wood wainscoting, and tall ceiling height. A cozy alcove and a second fireplace are found in the Music/Sitting Room. Nearby, the gracious Dining Room can accommodate the largest of dinner parties. On the opposite side of the Entrance Hall, youâll love relaxing in the Family Room, with coveted open flow to the Kitchen and Breakfast Room. Chefs will love preparing meals in the expansive Kitchen, which has a vaulted ceiling, Shaw farmhouse sink, and a generous island with a prep sink and barstool seating. Extensive floor-to-ceiling custom cabinetry provides abundant storage. Appliances include a very large built-in refrigerator, 6-burner gas cooktop, microwave, Bosch double wall ovens, and TWO Bosch dishwashers. Large windows flood the Kitchen and Breakfast Room with natural light, A separate bar area features glass display cabinets, sink, and a wine frig. Several doors lead to the rear deck, which has multiple seating areas for relaxing outside in warm weather months. This level also features a Powder Room, Laundry Room, and several closets. Drop all your gear in the large Mudroom, with soaring 2-story ceilings and large built-in cubbies, plus direct access to the driveway and Garage. Ascend the rear staircase to the large Rec Room with ample space for TV watching and billiards, plus a Bedroom and a 4th full Bathroom (ideal for guests, in-laws, fitness equipment, or a secluded Office.) A soaring 3-story staircase has intricate millwork and a window bench. Nestled to one side is the Primary Bedroom, with 3 capacious walk-in closets, and a luxurious Primary Bathroom with double vanity, a deep freestanding claw-foot tub, separate shower with multiple shower heads, and private toilet room. This suite also features a glorious Study, with a 3rd fireplace and tall tray ceiling. Three more bedrooms on the 2nd floor share a renovated Hall Bathroom. Bedrooms 5 and 6, plus a 3rd full Bathroom and several large closets are found on the 3rd floor. The 2nd Garage is detached and is currently used for storage. It offers great potential for creating a studio, gym, or workshop. The scenic ½ ac. property is bordered by mature shrubs and trees for privacy, and there is ample level lawn for recreation. Designed by Frank & William Lightfoot Price, and built by Wendell and Smith, this c.1889 home is one of only four historic âTower Houseâ style homes in the area. Enjoy a warm sense of community through a neighborhood directory and activities like progressive dinners, and the annual soap box derby, organized by the historic North Wayne Protective Association, which is one of the oldest civic associations in the country. Located in top-ranked Radnor Township School District, this home is just a 10-minute stroll from the train station and the charming village of Wayne, known for great restaurants, boutique shopping, and vibrant community events. Convenient to schools, parks, Center City, corporate centers, and the Airport. $650,000203 Highland Avenue Wayne, PA 19087
Courtesy: Long & Foster Real Estate, Inc., (610) 225-7400
View additional infoLocated in the heart of Radnor Township , this charming and inviting church has been a fixture in the community for 134 years. The church features a spacious sanctuary with an impressive vaulted ceiling surrounded by beautiful antique stain glass windows. The rear of the church features a small fellowship room with a full working kitchen, restrooms and office. The property also includes a charming 4 bedroom parsonage in need of renovations, once used as a rental property, that will provide a comfortable home for the church's pastor. Or make this property your own with the many uses that the C-1 district allows. Rezone to all Residential possible with township approval can make for a great building opportunity or convert to your West Wayne dream home! Property backs up to the Radnor walking trail and is walking distance to downtown Wayne, Schools, parks, and transportation. Alternate address for the property is 330 W Wayne Ave. Buyer Responsible for U & O - Property needs work being sold in "AS IS" condition. Motivated seller - Make an offer! $935,000807 Eagle Road Wayne, PA 19087Open House: Friday, 5/17 12:00-2:00PM
Courtesy: Compass RE, (610) 947-0408
View additional infoWelcome to 807 Eagle Road, a charming Cape Cod home nestled in the heart of Radnor Township. This lovely Walk-to-Wayne home has been lovingly maintained by the same owners for almost 60 years. Boasting a spacious 1/2 acre lot, this 5 bedroom, 2 full bath & 1 half bath home offers a perfect blend of comfort and convenience. Upon entering, you'll be greeted by a thoughtfully designed layout, featuring a lovely large Living Room with a fireplace, an inviting Dining Room overlooking the beautiful rear yard, & an Eat-In Kitchen with a front & back entrance, complete with an original stone wall. There are 2 Bedrooms conveniently located on the first floor, along with a Full Hall Bathroom, complete with a tub with shower. There are 3 additional Bedrooms on the second floor. The bedrooms & bathrooms provide ample accommodation for family & guests. The finished, walk-out lower level has a convenient half bathroom. The 2-car oversized attached garage provides convenience for your vehicles & plenty of space for additional parking in front of the home. Conveniently located within the prestigious Radnor School District, this home presents an exceptional opportunity to enjoy top-notch education at the award-winning schools. You are also located in the desirable "North Wayne" community, with the ability to Walk to Wayne, with its restaurants, shopping, library, post office & its own charming train station! Additional features include hardwood floors, walk-in closets, a cedar closet, & a whole house GENERATOR! The lovely, level rear yard has a patio & plenty of privacy. Don't miss the chance to make this wonderful property your own. This home is truly a rare find that combines comfort & style, and a prime location! Step inside & you will appreciate the timeless appeal & enduring quality of this special home! Schedule your showing today and envision the possibilities that await in this delightful Radnor Township home! $3,800,000110 Woods Lane Wayne, PA 19087
Courtesy: BHHS Fox & Roach-Rosemont, (610) 527-6400
View additional infoExperience the epitome of sophisticated living at 110 Woods Lane, where classic elegance and modern comforts intertwine seamlessly. This iconic home, crafted in 1904 by the esteemed architect Horace Trumbauer, embodies timeless elegance with a touch of modernity. When you drive into the elegant front parking courtyard you will find yourself at the grand wrought iron door. As you enter this home you will find yourself in an extraordinary marble foyer, setting the tone for the home's luxurious ambiance. While the residence boasts grandeur, its floor plan offers wonderful expansive flow for family living, casual and grand entertaining. You will see exquisite details that are impossible to replicate today everywhere you look.  The majestic two-story entrance features a sweeping staircase reminiscent of the opulent gilded age, leading to the second floor. Flanking the entrance hall are the living room, dining room, and paneled library . The living room, adorned with a marble fireplace, offers an elegantÂretreat, while the library, featuring inlaid wood floors and custom wood paneling, provides a sophisticated space with pocket doors to ensure uninterrupted time for work or to enjoy a good book. A beautiful loggia encircles this side of the home and provides gorgeous outdoor space with an indoor feel. There is a full bath and changing area conveniently located steps from the pool. The gracious dining room is perfect for hosting family gatherings or formal dinners. Daily life revolves around the well-appointed kitchen, complete with a butler's pantry, breakfast room, and adjacent family room, offering ample space for relaxation and culinary creativity. Additionally, the first floor boasts a mudroom, laundry room, two powder rooms, and a versatile study, or music room. Ascending to the second floor, you'll find a spacious master bedroom with a sitting area, his and hers walk-in closets, and a luxurious master bath. Four large en-suite bedrooms and numerous closets provide plenty of accommodation and storage options. The beautifully finished third floor offers additional living space or bedrooms for family or guests, perfect for play, crafts, or accommodating an au pair, complete with a full bath. Descending to the custom finished lower level, you'll discover a well-equipped workout area, media viewing space, powder room, wine closet, and expansive storage. Outdoor amenities include an inviting in-ground pool, tranquil koi pond, a thriving vegetable garden as well as large open fenced lawns. The Âsecond driveway provides ample parking and leads to the garages. Enjoy the convenience of a whole-house generator. Located in the heart of the Main Line and in one the most convenient locations. Easy access to Philadelphia, King of Prussia , major highways, transportation, the Village of Wayne and the award winning Radnor schools.
Courtesy: BHHS Fox&Roach-Newtown Square, (610) 353-6200
View additional infoCome and see this beautiful condo in Norwayne with great views of the grounds and just a very short walk to downtown Wayne and the train station. It's a larger one bedroom with a nice sized bedroom and living room that has been updated and well maintained. Recent updates include:Fresh paint, crown molding, carpets, kitchen floor, vanity and bathtub fixtures, front door, and refrigerator. The kitchen has a dishwasher,garbage disposal, electric range and oven, and refrigerator. Truly a must see home. One car parking per unit AND a one car garage which is separately deeded. Storage unit and Laundry are just down the hall. . $2,199,000708 S Roberts Road Bryn Mawr, PA 19010Open House: Saturday, 5/18 1:00-3:00PM
Courtesy: Brightsky Realty LLC, (610) 644-7200
View additional infoWelcome to this stunning home located in the prestigious Main Line area of Radnor Township. This exquisite residence offers a luxurious and spacious living experience and sits on top of two beautiful acres where privacy and open space abound. Steps in, there are spacious living and dining rooms, large great room, study room, and butler's pantry. Truly a Chef's Kitchen with six burner Viking Stove with Griddle, subzero refrig, Farmhouse Sink and Bosch Dishwasher opening to a lovely light filled breakfast room. This chef's kitchen delivers a culinary dream, boasting an oversized island,and granite countertops, This home provides a stylish and inviting space whether you're hosting a dinner party or enjoying a casual meal with family. The primary suite is a true retreat, completed with a soaking tub, oversized shower, and walk-in custom closets .Four other spacious bedrooms and Baths with back staircase. Finished Lower Level with theater and additional bedroom, full bathroom and Gym , media room or kids play zone.. No expense spared in this spectacular custom built home. Outside, you'll find a covered flagstone porch. The flagstone patios provide ample space for entertaining and relaxation This home is convenient to access to local restaurant, shopping, the train to downtown Philadelphia and quick commute to Philadelphia International Airport. Don't miss the opportunity to own this exceptional Main Line property. Schedule your private showing today and experience luxury living at its finest. $1,875,000706 S Bryn Mawr Avenue Bryn Mawr, PA 19010
Courtesy: Compass RE, (610) 615-5400
View additional infoSet within an easily accessible neighborhood on a generous and manicured 1.2 acre parcel, this custom-built home, crafted in 2008, embodies the contemporary lifestyle and design preferences of its occupants. Boasting five bedrooms and four and a half baths, it offers abundant space for a growing family. Approaching the entrance, you are greeted by a spacious two-story foyer, leading to a formal dining room on the right and a home office on the left. The dining room is perfect for hosting gatherings, flowing into a functional but stylish butler's pantry and a contemporary black and white kitchen equipped with high-end appliances and ample counter space. Natural light floods the informal dining area, which opens onto a bluestone terrace and pergola, extending the living space outdoors. The adjacent great room, warmed by a gas fireplace, is ideal for relaxation or entertaining, with a nearby office or study area for quiet concentration. Upstairs, two family bedrooms share a bath and a third family bedroom is ensuite, while the primary bedroom boasts spacious closets and a luxurious bathroom. An additional finished space off the primary bedroom offers versatility, currently serving as an office but adaptable to various uses. The lower level provides ample room for recreation and relaxation, featuring a large lounge area, a gym, and an additional bedroom and bath for guests' privacy. Overall, this home offers a balance of modern design and practicality, providing a comfortable and inviting space for everyday living and entertaining. $3,495,000419 Thornbrook Avenue Bryn Mawr, PA 19010
Courtesy: BHHS Fox & Roach-Haverford, (610) 649-4500
View additional infoWelcome to your dream home â a masterfully designed 7,400 square foot cedar-sided Hamptons-style residence that exudes elegance and modern comfort. Built in 2006 in the tradition of noted architect Robert A. M. Stern and updated in 2016 by the current owners, this magnificent property sits on 1.66 acres in Bryn Mawr. This 3 story, 6 bedroom, 7 and a half bath home is a harmonious blend of luxury, comfort, and state-of-the-art amenities, making it the epitome of upscale living. As you step into the grand foyer, you are greeted by a stunning staircase that sets the tone for the exquisite craftsmanship found throughout the home. Hand crafted archways and coffered ceilings create the perfect setting for entertaining. The first floor unfolds into a seamless flow of spaces including a sophisticated living room with gas fireplace and formal dining room completed with walls of French doors that open onto the stone patio overlooking the beautiful natural grounds. The bright chef's kitchen is equipped with top-of-the-line Sub Zero and Dacor appliances, butler's pantry and climate controlled wine room. The kitchen's beautiful built-in cabinetry and stunning woodwork extend throughout the first floor, enhancing the aesthetic appeal and functionality of the space. Adjacent to the main living area is a discreet staircase ascending to a cozy library and office/au pair suite with full bath, providing a private retreat within the home. A striking glass-walled hall leads to the entertainment wing, a haven for leisure and enjoyment. Here, you'll find a breathtaking Art Deco tiered theater, offering an unparalleled cinematic experience. Adjoining the theater is a full service kitchen, full bath, and an expansive family room designed for ultimate comfort and style. The entertainment wing also boasts a second-floor gym. From the entertainment wing, you can enter the spectacular outdoor relaxation area, featuring a magnificent slate patio, a pool with a waterfall whirlpool, a stone fireplace, and a built-in grillâ all set against the backdrop of meticulously landscaped grounds. The grand main staircase in the foyer leads to the second-floor accommodations, including a luxurious master suite overlooking the gracious grounds, with massive custom his and her closets, built-in cabinetry, and a marble radiant heated bath with a custom two-person glass walled shower and whirlpool tub. Three additional en-suite bedrooms and a laundry room complete the second floor, offering comfort and privacy for family and guests alike. The journey continues to the third floor, where two recently added additional bedrooms, a full bath, cedar closet, and extra storage space await, providing ample room for family or visiting guests. This home is equipped with advanced technology for both convenience and security, including a Lutron lighting system, comprehensive house media system, whole house Generac generator, and five HVAC units. The property also features a large 3-car garage with built-in cabinets, ensuring ample space for vehicles and storage. Located on the prestigious Main Line, in the coveted Lower Merion School District, this home is not just a residence, but a lifestyle choice, offering luxury, privacy, and tranquility. Don't miss the opportunity to own this extraordinary home where every detail has been carefully crafted to ensure unparalleled elegance and comfort. Open House: Sunday, 5/19 11:30-1:00PM
Courtesy: KW Main Line - Narberth, 6106683400
View additional infoDon't miss this beautiful Victorian duplex in the heart of Bryn Mawr! Convert it to the home of your dreams with its gorgeous old-world charm. Currently set up as a duplex, the first floor features a 1 bedroom and 1 a half bathroom unit with beautiful hardwood floors, a gas fireplace, stainless steel appliances, a large kitchen island with marble counters, a breakfast bar, a pantry, and a large bedroom. There is an updated bathroom with a custom shower with a glass enclosure and a double vanity. The upstairs 2-story unit features a living room, spacious eat-in kitchen, bedroom, full bath, and laundry on the main floor and 2 additional bedrooms on the upper level. Potential to be a 5 bedroom, 2 and a half bath home. Utilities are separately metered. The unfinished basement offers tons of extra space and storage. Detached 2 car garage with loft. Located in the Award Winning Radnor School District. Walk to the train and Bryn Mawr Hospital. Close to parks, shops and restaurants, and all that Bryn Mawr has to offer. $3,450,000933 Wootton Road Bryn Mawr, PA 19010
Courtesy: Compass RE, (610) 822-3356
View additional infoModern on the Mainline!!! This home by PORTFOLIO is another amazing Modern home in Bryn Mawr on a fabulous cul de sac, close to Bryn Mawr Hospital and Major Road and Shopping. This home provides all the benefits of new construction and even better value. If you are a lover of modern and want to be on the mainline, this 5+ bedroom 5+ and 1/2 bath home is your dream home. Please schedule an appointment for all the details of this unique modern home. There are several purchasing//financing scenarios available. Please reach out for details. Make sure to click on the video icon to see a full virtual tour! The listing agent has a financial interest in this home. $1,079,0002 Fairhill Circle Wayne, PA 19087Open House: Friday, 5/17 3:00-5:00PM
Courtesy: BHHS Fox & Roach-Rosemont, (610) 527-6400
View additional infoLocated on a peaceful Cul-de-Sac in sought-after Tredyffrin Township, this expansive, light-filled colonial with idyllic backyard oozes curb appeal and charm. From the side driveway, a bluestone path leads to the tiered front porch. Inside youâll find thoughtful amenities throughout, including hardwood floors, neutral paint, pocket doors and countless windows (many oversize!). Just off the foyer sits a lovely home office with window seat framing the front and side yard vistas. Steps away is the eat-in kitchen with new stainless steel appliances, island seating, gas cooktop and plentiful cabinetry. The kitchen opens to both a cheery breakfast room and a soaring, skylit sunroom complete with radiant floor heating, built-in cabinetry, floor-to-ceiling windows and easy access to the rear patio and greenspace. Around the corner youâll find a cozy den with gas fireplace and a sunny front dining room with French doors. This amenity-rich floor also includes a powder room, access to the attached garage and a conveniently located laundry-mudroom with slate floor that connects directly to the pool and patio area. Upstairs features hardwood floors throughout, along with a primary suite wing, three secondary bedroomsâeach with closet organization systems and one boasting a beautiful ensuite full bathâplus a full hallway bath. Part of an above-garage addition completed by the current owners, the primary suite includes an ensuite full bath with dual vanities and marble tile, plus a generously sized walk-in closet with custom drawers and shelving. The glorious bedroom area boasts cathedral ceilings and a gorgeous, oversized architectural window. Back downstairs, the finished lower level provides even more space for entertaining and play, along with several storage closets and a half bath. The impeccably landscaped, fenced backyard offers an oasis of beauty and privacy with its sprawling patio, pool (complete with new filter and cover!), brick retaining wall, outdoor speaker system and open greenspace. Thereâs also a small shed that could be converted to a pool house if desired. Homes on this coveted cul-de sac are zoned for award-winning T/E schools and sit mere minutes from downtown Wayne, King of Prussia, McKaig Nature Center trails, Radnor train station, and several parks and playgrounds. Make plans to tour this Main Line beauty today! Open House: Saturday, 5/18 1:00-3:00PM
Courtesy: BHHS Fox & Roach-Media, (610) 566-3000
View additional infoBecome a part of history, the history of the Robert Leaming Montgomery family creator of the famed Ardsrossan Estate. The Woods at Ardrossan Farm is a sliver of the original farm. Situated on almost 13 acres adjacent to land donated by the Montgomery family which became Skunk Hollow and The Willows. Craftsman Builder Tom Pereira of Pereira Construction Company is offering 4 different floor plans available to be built on the spacious and historic home sites. Tom and his family will be constructing their personal residence and will be your neighbor with just 3 alluring homes cascading on 13 acres of prime Main Line Real Estate. This well designed Charlotte Model features 5 bedrooms 4 full baths, 2 powder rooms and a rear staircase. The home sites range in size from 2.6 acres to 5.1 acres. Designed by award winning architectural firm McIntyre & Capron these stunning floor plans capture all of the amenities that you would expect in the home of your dreams. With plenty of space to spread out you will afford the opportunity to create a very special oasis with idyllic settings for your fabulous pool, garden & gathering areas for everyone in the family. With the finest materials and distinctive finishes by Pereira Construction your home will become a treasured marvel for years to come. With the convenience of Aronimink & Overbrook just around the corner and within 8 minutes of downtown Wayne you will appreciate the significance of this superb location. And of course the finest private schools are a very short distance away. If location and the utmost sophistication are important, look no further. Open House: Saturday, 5/18 1:00-3:00PM
Courtesy: BHHS Fox & Roach-Media, (610) 566-3000
View additional infoVisit the model home at 1715 Valley Road, Newtown Square. Become a part of history, the history of the Robert Leaming Montgomery family creator of the famed Ardsrossan Estate. The Woods at Ardrossan Farm is a sliver of the original farm. Situated on almost 13 acres adjacent to land donated by the Montgomery family which became Skunk Hollow and The Willows. Craftsman Builder Tom Pereira of Pereira Construction Company is offering 5 different floor plans available to be built on the spacious and historic home sites. Tom and his family will be constructing their personal residence and will be your neighbor with just 3 alluring homes cascading on 13 acres of prime Main Line Real Estate. This well designed Ayrshire Model features 5 bedrooms 3 full baths, and a rear staircase. The home sites range in size from 2.6 acres to 5.1 acres. Designed by award winning architectural firm McIntyre & Capron these stunning floor plans capture all of the amenities that you would expect in the home of your dreams. With plenty of space to spread out you will afford the opportunity to create a very special oasis with idyllic settings for your fabulous pool, garden & gathering areas for everyone in the family. With the finest materials and distinctive finishes by Pereira Construction your home will become a treasured marvel for years to come. With the convenience of Aronimink & Overbrook just around the corner and within 8 minutes of downtown Wayne you will appreciate the significance of this superb location. And of course the finest private schools are a very short distance away. If location and the utmost sophistication are important, look no further. Open House: Saturday, 5/18 1:00-3:00PM
Courtesy: BHHS Fox & Roach-Media, (610) 566-3000
View additional infoBecome a part of history, the history of the Robert Leaming Montgomery family creator of the famed Ardsrossan Estate. The Woods at Ardrossan Farm is a sliver of the original farm. Situated on almost 13 acres adjacent to land donated by the Montgomery family which became Skunk Hollow and The Willows. Craftsman Builder Tom Pereira of Pereira Construction Company is offering 4 different floor plans available to be built on the spacious and historic home sites. Tom and his family will be constructing their personal residence and will be your neighbor with just 3 alluring homes cascading on 13 acres of prime Main Line Real Estate. Pictured is the stunning Montgomery Model boasting nearly 7,000 s.f and includes a suite above the bonus 3 & 4 car garage area with it's own ensuite. This area can be connected to the main home if desired. The home sites range in size from 2.6 acres to 5.1 acres. Designed by award winning architectural firm McIntyre & Capron these stunning floor plans capture all of the amenities that you would expect in the home of your dreams. With plenty of space to spread out you will afford the opportunity to create a very special oasis with idyllic settings for your fabulous pool, garden & gathering areas for everyone in the family. With the finest materials and distinctive finishes by Pereira Construction your home will become a treasured marvel for years to come. With the convenience of Aronimink & Overbrook just around the corner and within 8 minutes of downtown Wayne you will appreciate the significance of this superb location. And of course the finest private schools are a very short distance away. If location and the utmost sophistication are important, look no further. How may I help you?Get property information, schedule a showing or find an agent |
|||||||||||||||||||||||||||||||||||||||||||||||||||||||||||||||||
Copyright © Metropolitan Regional Information Systems, Inc.


