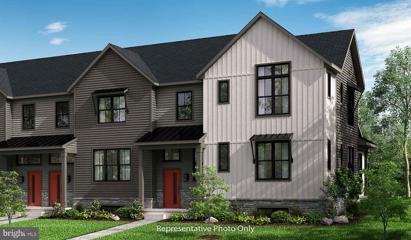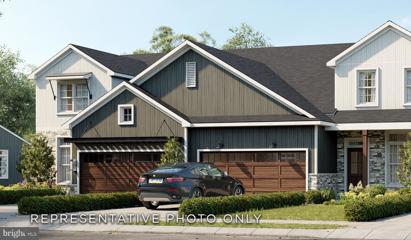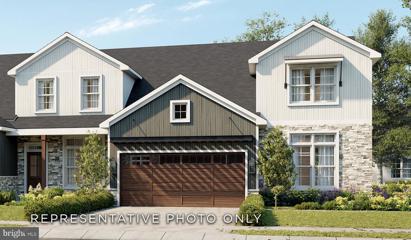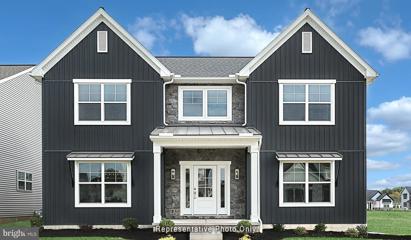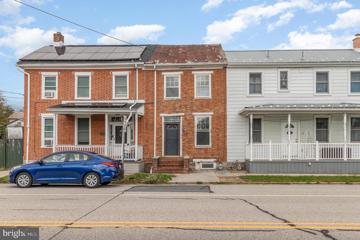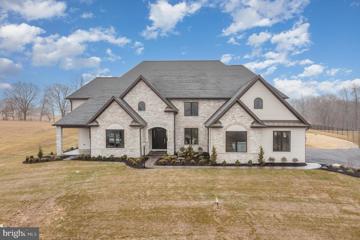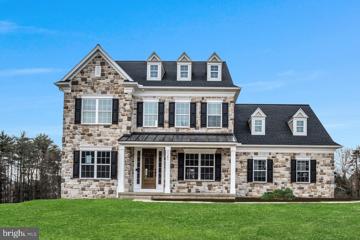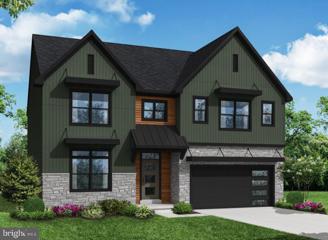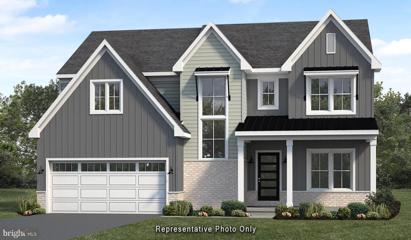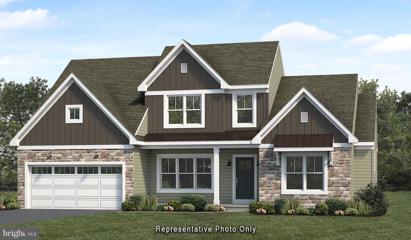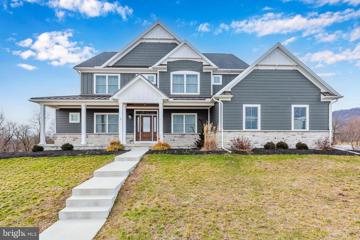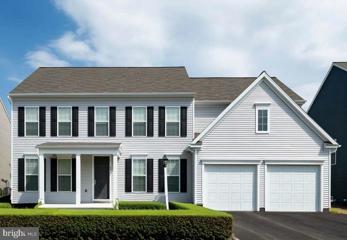 |  |
|
Hampden Twp PA Real Estate & Homes for SaleWe were unable to find listings in Hampden Twp, PA
Showing Homes Nearby Hampden Twp, PA
Courtesy: Today's Realty, (717) 733-5467
View additional infoUNDER CONSTRUCTION: This 2-story, end-of-row townhome includes a first-floor ownerâs suite and a cathedral ceiling in the living and dining rooms. A 2-car, rear load garage opens into a mudroom with built-in lockers and laundry room access. Beautiful vinyl plank flooring adorns the main living areas on the first floor. The living room, accented by a fireplace, opens to the well-appointed kitchen with stainless steel appliances and quartz countertops with a tile backsplash. Sliding glass doors in the dining room provide access to the rear patio. The ownerâs suite features an expansive closet, and a private bathroom with a tile shower and double bowl vanity. On the 2nd floor is a loft space, two additional bedrooms, and a full bathroom.
Courtesy: Today's Realty, (717) 733-5467
View additional infoUNDER CONSTRUCTION: This 2-story townhome includes a 1-car, rear load garage, mudroom entry, and a patio for outdoor living. The first floor boasts 9â ceilings and stylish vinyl plank flooring. The kitchen is well-equipped with stainless steel appliances, attractive cabinetry, and quartz countertops with a tile backsplash. The kitchen opens to a spacious dining area with a tray ceiling and a sunny living room. All 3 bedrooms, 2 full bathrooms, and a convenient laundry room adorn the second floor. The ownerâs suite features an expansive closet, and a private bathroom with a double bowl vanity and 5â shower.
Courtesy: RSR, REALTORS, LLC, (717) 763-1212
View additional infoUNDER CONSTRUCTION Estimated Delivery September 2024: This 2-story, end-of-row townhome located in a 55+ lifestyle community by Landmark Homes features 10ft ceilings on the first floor and a 2-car garage with mudroom entry. Attractive vinyl plank flooring flows throughout the main living areas. Adjacent to the foyer is a sunny, versatile study. The kitchen is well-appointed with stainless steel appliances, quartz countertops with a tile backsplash, and breakfast area. The family room boasts a cathedral ceiling, a gas fireplace with shiplap and stone surround, and sliding glass door access to the rear patio. Tucked quietly to the back of the home, the ownerâs suite includes an expansive closet, and a private bathroom with tile shower and double bowl vanity. On the 2nd floor is a loft space, two additional bedrooms, a full bathroom, and a finished storage room.* All prospects must register their realtor at the first visit.
Courtesy: RSR, REALTORS, LLC, (717) 763-1212
View additional infoUNDER CONSTRUCTION Estimated Delivery September 2024: This 2-story, end-of-row townhome located in a 55+ lifestyle community by Landmark Homes, includes 10ft ceilings on the first floor and a 2-car garage with mudroom entry. Stylish vinyl plank flooring flows throughout the main living areas. Adjacent to the foyer is a sunny, versatile study. The kitchen is well-appointed with stainless steel appliances, quartz countertops with a tile backsplash, a large center island and breakfast area. The family room features a cathedral ceiling, a fireplace with full height stone surround, and sliding glass door access to the rear patio. Tucked quietly to the back of the home, the ownerâs suite boasts an expansive closet, and a private bathroom with tile shower and double bowl vanity. On the 2nd floor is a loft, two additional bedrooms, a full bathroom, and a finished storage room.* All prospects must register their realtor at the first visit.
Courtesy: Today's Realty, (717) 733-5467
View additional infoUNDER CONSTRUCTION: The stylish exterior of this 2-story home welcomes you into the spacious foyer flanked by a carpeted study on the left and a formal dining room to the right. Stylish vinyl plank flooring flows throughout the main living areas. The kitchen boasts upgraded appliances, quartz countertops, a tile backsplash, and a large center island and pantry. The family room is warmed by a fireplace with stone surround. To the rear of the home is a mudroom with a built-in bench, a 2-car garage, and a patio for outdoor living. The 2nd floor ownerâs suite is well equipped with an expansive closet and a private bathroom with a tile shower and double bowl vanity. Adjacent to the suite are 3 additional bedrooms, a full bathroom, loft, and laundry room. Open House: Sunday, 6/2 1:00-3:00PM
Courtesy: Coldwell Banker Realty, (717) 761-4800
View additional infoSprawling ranch home on a large private lot, in Cumberland Valley School District. This one of a kind 3-bedroom 2 bath home boast of new hardwood floors throughout, fresh paint, new carpet in the large living room area, new seamless gutters and a freshly sealed driveway. Outdoors you will find a large private front and back yard, featuring a spacious patio great for entertaining or enjoying your morning coffee. You are not going to want to miss out on this one!! Call to schedule your showing today!!
Courtesy: Turn Key Realty Group, (717) 775-7000
View additional info
Courtesy: Central Penn Appraisals, Inc., (717) 737-4600
View additional infoBeautiful Village of Mooreland townhome. Well cared for and ready for it's new owner. Granite fireplace, two primary suites with vaulted ceilings. Private courtyard with tiered decking leads to your large two car garage. Don't miss this exceptional property. Call today.
Courtesy: Keller Williams of Central PA, (717) 761-4300
View additional infoWelcome to this gorgeous two-story located in Mechanicsburg. Built in 2022 and with 2,684 square feet, this home offers a customized floor plan that includes a full bath on each floor as well as a designated office space. The first floor boasts 9 foot ceilings and tasteful luxury vinyl planking throughout. The upgraded kitchen features quartz countertops, a large island, and stainless steel appliances. Flanked by a dining space and comfortable living area, this is the perfect kitchen for entertaining! A separate office off of the foyer offers privacy for work or an ideal nook for reading and the mudroom leads to a two-car garage. Upstairs, you'll find a spacious sitting room and conveniently located laundry. The primary bedroom is accompanied by an en-suite and spacious walk-in closet. Three additional bedrooms and a full bath round out the second story. The large unfinished basement offers endless opportunities for expanding and customizing your living space to your needs. Make this home the backdrop of cherished family memories to come!
Courtesy: Today's Realty, (717) 733-5467
View additional infoUNDER CONSTRUCTION: This beautiful home with a welcoming front porch includes a 2-car garage with a large mudroom entry. The first floor boasts 9â ceilings and stylish vinyl plank flooring. To the front of the home is a convenient flex room that can be used as a study, living room, or other versatile space. The kitchen is well-appointed with quartz countertops and a tile backsplash, stainless-steel appliances, and a spacious pantry. A sunny dining area provides access to the rear patio. The comfortable great room is warmed by a gas fireplace with stone surround. The 2nd floor ownerâs suite features an expansive closet and a private bathroom with a tile shower and double bowl vanity. Adjacent to the suite are 3 additional bedrooms, a full bathroom, spacious rec room, and a laundry room.
Courtesy: Today's Realty, (717) 733-5467
View additional infoThis charming 1-story home includes a welcoming front porch, lofty 9â ceilings, and an unfinished bonus room on the 2nd level. The 2-car, rear-load garage opens to a mudroom complete with built-in lockers and bench. At the front of the home are 2 bedrooms and a full bathroom. Vinyl plank flooring in the foyer extends throughout the main living areas. The living room boasts a cathedral ceiling and a cozy fireplace with stone and shiplap surround. The kitchen features stainless-steel appliances, attractive cabinetry, quartz countertops with tile backsplash, and a large pantry. A sunny dining area provides sliding glass door access to the rear patio. Tucked quietly to the back of the home, the ownerâs suite has a private bathroom with double bowl vanity, 5â tile shower, and an oversized closet. $2,448,8839 Sailfish Drive Mechanicsburg, PA 17050Open House: Sunday, 6/2 1:00-4:00PM
Courtesy: Keller Williams of Central PA, (717) 761-4300
View additional infoAnother dream home in Glendale Estates being built by Musser Home Builders! This model home will be built in exquisite French Country style, with attention paid to every aspect of the architecture, layout, and fine details. Enjoy sitting on your covered, front porch and enjoying the mountain views, or on the back covered porch with cedar ceiling and a gorgeous stone fireplace! Enter into the home through a beautiful custom mahogany arched doorway with sidelights. The Great Room will feature a 16â vault with white oak exposed beams, stone accent walls and a large gas fireplace. White Oak wire brushed floors will be placed throughout most of the home, with a grand central staircase as an eye-catching focal point on the main floor. Enjoy a luxurious chefâs kitchen with a large center island, an additional large working pantry, and a separate dining area with wine bar. A beautiful office on the main level will also feature custom lighted cabinetry and plenty of space and privacy. The unique design continues into a large, first floor primary suite which will also have exposed beams, and a large en suite bathroom with custom tilework, custom cabinetry, large closets and quartz countertops. This home will also feature a large 2nd floor master bedroom, as well as two additional bedrooms upstairs. Side entry garage has space for 3 vehicles, and has carriage style, wood grain, insulated garage doors. Enjoy the energy efficiency that is consistently achieved with a Musser built home, with low E glass windows, quality insulation, and 3 zone geothermal heat. This home is going to be the talk of the neighborhood! Do not miss this incredible opportunity to make this extraordinary home YOURS! $2,349,00010 Sailfish Drive Mechanicsburg, PA 17050
Courtesy: RE/MAX Pathway, (717) 774-7653
View additional infoBiltbold presents 10 Sailfish Dr in the exclusive Glendale Estates. This stunning dream home has a functional open floor plan that is ideal for entertaining and is brimming with custom craftsmanship. A bold monochromatic exterior greats you and leads you into the bright and airy inside. The foyer features a stunning view through the back of the home to the panoramic view of the Blue Mountains. Equally as captivating is the three story staircase that is open from the second floor loft through to the finished basement below. Stepping through to the great room which is open to the kitchen and dining room, the ceiling is vaulted with custom beams which carry through to the covered rear porch. Two fireplaces are featured for indoor and outdoor enjoyment. The kitchen is appointed with custom cabinetry, GE Cafe appliances and a 10' island, a working pantry is adjacent for easy access. The home also features a spacious mudroom with multiple storage options and convenience to the adjacent laundry room. Tucked away off of the great room is the owners suite, featuring a vaulted ceiling, custom beam work and a large bathroom with split vanity, custom shower and large walk in closet. Also featured is a first floor bar, with a serving window to the deck, perfect for cocktail parties all year round and epic cookouts! In the lower level, a large rec room features a second bar/kitchenette area, dining/card table zone and a private bedroom suite for overnight guest. The entire lower level features unobstructed windows to add plenty of natural light and a covered patio area which extends to the rear yard. Like all of Biltbold homes, this one is constructed with extra care to be energy efficient and comfortable throughout the entire home. Biltbold leverages geothermal technology, high efficiency heat pumps, upgraded insulation and advanced framing techniques to ensure a tightly crafted envelope. This home is built and certified to meet Energy Star standards. This home is under construction with a fall delivery date anticipated. Agent has a financial interest. $1,250,0005 Mallard Lane Camp Hill, PA 17011
Courtesy: RSR, REALTORS, LLC, (717) 763-1212
View additional infoOne of a kind opportunity to own a large, creekside home in the sought after neighborhood of Point Ridge Farms, Hampden Township, Cumberland Valley Schools! Exceptional curb appeal and professionally landscaped, this home offers privacy on a 2.64 acre lot and backs up to the Conodoguinet Creek. Almost 7,100 SF of finished space. Entertain friends and family in the large kitchen with eat in dining area, open to the family room with 2 story wall to wall windows overlooking the expansive lawn to the Conodoguinet Creek. This traditional floor plan also features a formal living room and dining room. There is a first floor primary suite with attached private office and renovated bathroom and walk in closet. Make your way upstairs to the second floor to find 4 additional bedrooms, 2 full baths and a loft area, open the family room below, with a view of the creek to relax. The finished lower level is exposed to the backyard and features a large open area with a full kitchen, attached bonus/rec room with built-in shelves and desk/work area, sunroom, full bath, and storage room with double door access to the exterior for yard equipment storage. Recent updates: wallpaper was removed, the entire interior of the home was repainted, new carpet installed, exterior landscaping was updated, exterior windowsills at the rotunda were caulked, the concrete patio was sealed. Additional features include 3 fireplaces, lawn sprinkler system, security system, extensive outdoor lighting, 3 HVAC systems, 4 hot water heaters, 2 car garage, and a fenced in garden with water spicket. Donât miss this opportunity, schedule your private tour today. $873,9902385 Greenbriar Lane Enola, PA 17025
Courtesy: New Home Star Pennsylvania LLC, (678) 516-4222
View additional infoThe Decker by Garman Builders is a 4 bedroom 3.5 bath home. This home has an open floor plan with an added sunroom off the breakfast area. This plan also has a formal dining room, study, large kitchen and 2nd floor laundry. With the added Jack and Jill bathroom between bedrooms 2 & 3 giving you an extra bathroom on 2nd floor. Estimated Completion Date: 2/24/24.
Courtesy: Howard Hanna Company-Harrisburg, (717) 920-9700
View additional infoSitting to the right of the entrance of the Preserves off of Lambs Gap Rd., you'll find this totally remodeled, 3 bedroom, 1 full bath, ranch house with an oversized, 3,000+ sf shop/garage, ideal for a home based business. The house has a new roof, siding, windows, exterior doors, and rear deck. Front deck has been refurbished and painted. Inside you'll find a new kitchen, new flooring throughout, new full bathroom, new interior doors/molding, new recessed lighting throughout, and fresh paint throughout as well. Basement was waterproofed and painted. There's also a new HVAC system with central AC. Great location, and minutes from all the shopping and restaurants on the Carlisle Pike.
Courtesy: New Home Star Pennsylvania LLC, (678) 516-4222
View additional infoUNDER CONSTRUCTION and due to be completed 9/15/2024..The Monroe is a four-bedroom, 2 1/2 bath home offered by Garman Builders. It features a formal dining room, an open concept kitchen with a large walk-in pantry, and a cozy family room. The spacious mudroom off the garage provides convenient access to the home. Upstairs, you'll find a luxurious owner suite with a private bath, along with three additional bedrooms. The Monroe also offers a two-car garage, providing ample space for parking and storage. With its stylish design and thoughtful layout, the Monroe is the perfect home for those seeking comfort and convenience. Located in the new phase 5 of Autumn Chase, The Monroe is currently under construction with a completion date of Sept 2024. Pictures are not of the actual home. Please visit the model at 2007 North Fall Harvest Dr Mechanicsburg
Courtesy: Today's Realty, (717) 733-5467
View additional infoUNDER CONSTRUCTION: This beautiful home features a welcoming front porch, stylish exterior, and a 2-car garage. The garage opens to a mudroom complete with a large pantry, powder room, and a built-in bench. The first floor boasts durable vinyl plank flooring in the main living areas and 9â ceilings. To the front of the home is a carpeted flex room that can be used as a study, living room, or other versatile space. The kitchen is well-appointed with quartz countertops, a tile backsplash, and enhanced cabinetry and appliances. Adjacent to the kitchen is a sunny dining area with access to the rear deck and a comfortable family room warmed by a cozy gas fireplace with stone surround. The 2nd floor ownerâs suite features an expansive closet and a private bathroom with a tile shower and double bowl vanity. Also on the 2nd floor are 3 additional bedrooms, a full bathroom, and a convenient laundry room.
Courtesy: Today's Realty, (717) 733-5467
View additional infoUNDER CONSTRUCTION: This thoughtfully designed 2-story home with a first-floor ownerâs suite features an inviting front porch, grand 2-story foyer, and 9â ceilings on the first floor. The 2-car garage opens to a mudroom complete with built-in lockers and laundry room access. Stylish vinyl plank flooring flows from the foyer to the main living areas with a carpeted study to the front of the home. The formal dining room opens to the kitchen, well-appointed with stainless steel appliances, quartz countertops, a tile backsplash, and a large pantry. The sunny breakfast area provides access to the rear patio. Adjacent to the kitchen is a bright, 2-story family room, warmed by a gas fireplace with floor to ceiling stone and a box beam mantel. The spacious ownerâs suite on the first floor includes a private bathroom with a tile shower, double bowl vanity and an expansive closet. On the 2nd floor are 2 additional bedrooms, a full bathroom, and loft space.
Courtesy: Today's Realty, (717) 733-5467
View additional infoUNDER CONSTRUCTION: This grand 2-story home features 9â ceilings on the first floor and a 2-car garage with mudroom entry. The mudroom is complete with built-in lockers, a powder room, and a large pantry. Upon entering the home, the 2-story foyer is flanked by a formal dining room with a tray ceiling and living room. Aside from the carpeted living room and study, stylish vinyl plank flooring extends throughout the first floor. A butlerâs pantry separates the dining room from the sweeping kitchen which comes well equipped with enhanced appliances and cabinetry, quartz countertops with a tile backsplash, a wide center island, and a breakfast nook. Sliding glass doors off the kitchen provide access to a composite deck. The great room is warmed by a gas fireplace with stone surround. Take the convenient staircase with access in both the foyer and kitchen to the second floor that boasts a large rec room, laundry room, 4 bedrooms and 3 full bathrooms. The ownerâs suite includes a tile shower, two vanities, a freestanding tub, and an expansive closet.
Courtesy: Real of Pennsylvania, 7173445577
View additional infoOPEN HOUSE SATURDAY MAY 25TH FROM 12PM-2PM! This massive waterfront home is a great deal and once fixed up could be valued in the mid to high 600s! Potential options for custom renovations prior to moving in with an adequate price adjustment! Welcome to your dream retreat on the Conodoguinet Creek! This expansive home, located in the highly sought-after Cumberland Valley School District, offers a unique blend of tranquility and opportunity. Nestled on a private road, this property promises the perfect canvas for your vision. Enjoy serene creek views and direct access to the Conodoguinet Creek, ideal for kayaking, fishing, or simply relaxing by the water. This home features four generous bedrooms and three full bathrooms, providing ample room for family and guests. The large kitchen is a chefâs dream, ready to be transformed into a culinary haven with your personal touches. The expansive living room areas are perfect for hosting gatherings, family activities, or cozy nights in. The secluded backyard offers a private sanctuary with a pool, creating a perfect setting for summer fun and relaxation. The separate apartment/in-law suite with its own entrance provides flexibility for multi-generational living, rental income, or a private guest space. While the home requires some work, it presents a fantastic opportunity for sweat equity. Imagine the possibilities as you customize and update this gem to your exact specifications. Located on a private road in Camp Hill, this property is just minutes from local amenities, schools, and major highways. Whether youâre looking for a primary residence, a vacation home, or a lucrative Airbnb investment, this property has the potential to be all that and more. Donât miss out on this incredible opportunity to own a waterfront home in the heart of Camp Hill. With a little TLC, this could be your perfect sanctuary. Schedule your private tour today and start envisioning the possibilities! $909,9006225 Run Cross Lane Enola, PA 17025
Courtesy: NextHome Capital Realty, (717) 409-6500
View additional infoNestled in the coveted Preserve neighborhood of Hampden Township, 6225 Run Cross Ln boasts a stunning 4-bedroom, 3.5-bathroom home with a 3-car garage and over 4,000 sqft of finished living space. The expansive kitchen, equipped with stainless steel appliances and a chef's gas stove, flows seamlessly into the cozy family room with a gas fireplace. Floor-to-ceiling windows flood the sunroom with natural light, while the first floor also offers formal dining and living areas, plus a private office space. Upstairs, the primary bedroom suite features ample walk-in closets and a luxurious ensuite bathroom. Three additional bedrooms and two full baths complete the second floor. Outside, the spacious backyard and patio provide the perfect setting for summer gatherings. Enjoy the tranquility of the Preserve while still being conveniently located near top-rated schools, shopping, dining, and major highways. Don't miss the opportunity to call this your NextHome! $1,249,0002 Blue Marlin Way Mechanicsburg, PA 17050
Courtesy: NextHome Capital Realty, (717) 409-6500
View additional infoWelcome to 2 Blue Marlin Way, a masterpiece of modern luxury nestled in the heart of the prestigious Glendale Estates. This immaculate, newly constructed 5-bedroom, 5.5-bathroom home, located in the coveted Cumberland Valley school district, is a true embodiment of elegance and comfort. As you approach the home you'll be greeted by lush open greenery and breathtaking mountain views, setting the tone for the serenity that awaits within. Situated on over 1 acre, this residence boasts meticulous attention to detail and top-notch craftsmanship throughout. Step inside, and you'll be captivated by the seamless flow of the open floor plan, adorned with earth-toned hardwood flooring on the main level and 2nd-floor hallway. The gourmet kitchen, a culinary enthusiast's dream, features quartz countertops, a butler's pantry for additional storage and prep space, and an expansive 8x10 pantry. The main level offers versatility with an office or 5th bedroom, complete with its own walk-in closet and full bath â a perfect retreat for guests or a dedicated workspace. The thoughtful design extends to the mudroom and a 3-car side entry garage, providing convenience and ample storage. Upstairs, each generously sized bedroom boasts its own access to bathrooms, ensuring comfort and privacy for all occupants. The Primary suite is a sanctuary of luxury, featuring a 5' tiled shower, a floating tub, and a walk-in California Closet, providing a stylish and organized haven. If you need even more space the basement is fully finished with open rooms for the kids to spread out, play games or just relax. There is also an enclosed bonus room for that home gym or crafting room. This home goes beyond aesthetics, prioritizing comfort with separate heating systems on each floor, allowing for personalized and even warmth throughout. Whether you're entertaining or enjoying quiet family moments, the layout ensures a harmonious blend of functionality and beauty. Experience the pinnacle of modern living at 2 Blue Marlin Way â where luxury, craftsmanship, and tranquility converge to create an unparalleled home in the coveted Glendale Estates.
Courtesy: Cygnet Real Estate Inc., (717) 490-8000
View additional infoONLY 4 HOMES REMAIN IN THE ENTIRE NEIGHBORHOOD! Leaf peep from your own front porch, this home will be ready September 2024! Walk into the great room and experience the breathtaking loft ceiling and impressive wall of windows. Featuring The Wagner, offering 3178 sq ft of living space with 4 bedrooms, 3.5 baths and attached 2-car garage. Enjoy a half of an acre yard for outdoor fun on a sunny afternoon or find a quiet moment on the spacious front porch. Walk in the front door to an extra wide entry with sightlines back into the 2-story great room and through the dining room directly into your expanded Designer Kitchen. A beautiful wall of windows is along the back of the 2-story great room. This home has an 2-car garage and friend's entry with storage closet and half bath. Tucked back off the great room is a private study with oversized windows. Upstairs, take advantage of open views to the great room below from the upper gallery. The kid's wing includes 3 large bedrooms complete with spacious closets and 2 full baths, 1 of which is connected to a bedroom. The laundry room is conveniently tucked away right off the Owner's Retreat, which offers 2 walk-in closets and luxury bath with double vanity. This home comes with boulder painted maple cabinetry, granite countertops, kitchen backsplash, recessed lighting and more! Located in Tattersall where you can meet up with neighbors at the community fire pit in Overlook Preserve, take a walk to the local farm market for fresh produce or burn some energy at Loop Park, a 3-acre park with fitness stations and a wide-open playing field.
Courtesy: Cygnet Real Estate Inc., (717) 490-8000
View additional infoONLY 4 HOMES REMAIN IN THE ENTIRE NEIGHBORHOOD! Enjoy the new build feel with the ease of a Ready Now Home, available August 2024. Imagine strolling to the Paulus Farm Market on a sunny Summer day or meeting up with neighbors under a starlit night at the community fire pit in Overlook Preserve. Burn some energy at Loop Park, a 3-acre park with fitness stations and a wide-open playing field. This 3620 square foot Ready Now Home has 4 bedrooms, 3.5 baths and is spacious yet warm with an abundance of natural light. Inside the home, the first floor offers an open entryway and incredible sightlines to the living room and dining room. The large kitchen opens to an oversized great room and offers plenty of cabinet and counter space, including a large prep island and a walk-in pantry. The study is tucked away from the commotion on the main floor. After the work day is done, entertain the adults in a kitchen to be admired while the kids head upstairs to the bonus space perfect for a gaming or movie night. Owner's Retreat featuring two large walk-in closets, a dressing area and luxury bath. An oversized, attached 2 car garage leads into a functional Friend's Entry; laundry room, study and walk-in storage closet. You can walk to it all at Tattersall, a new Charter Neighborhood in Mechanicsburg School District. How may I help you?Get property information, schedule a showing or find an agent |
|||||||||||||||||||||||||||||||||||||||||||||||||||||||||||||||||
Copyright © Metropolitan Regional Information Systems, Inc.


