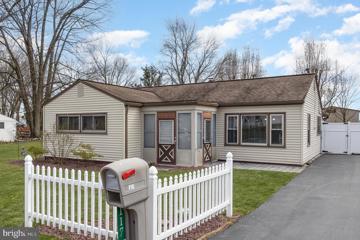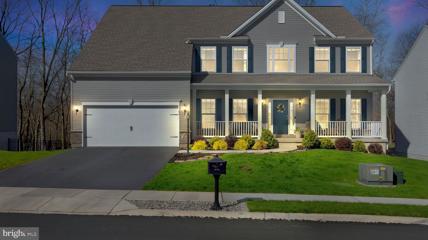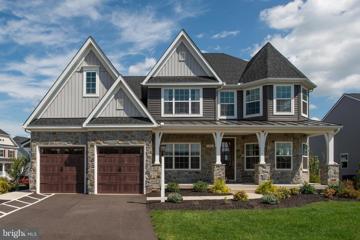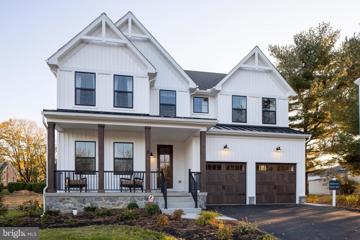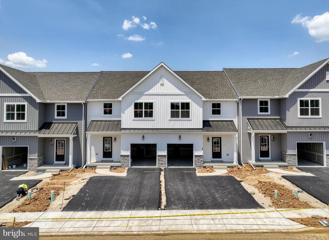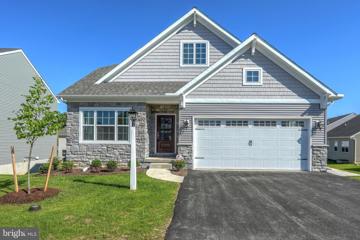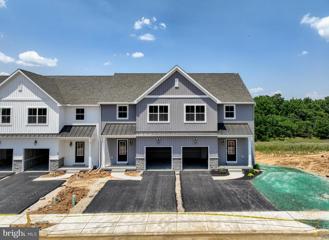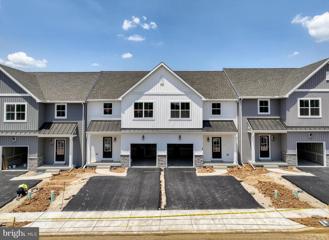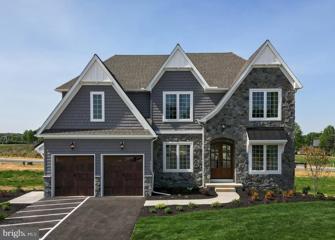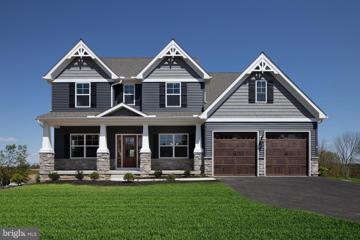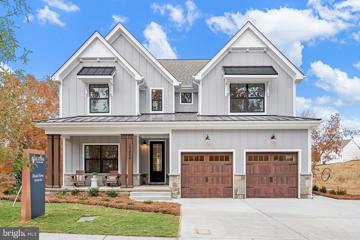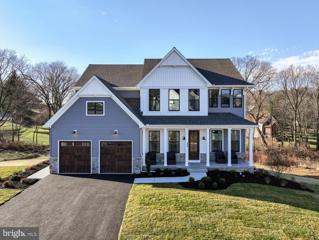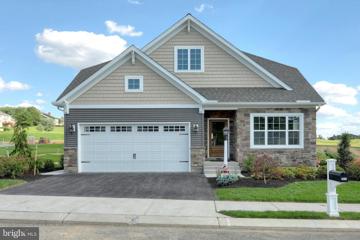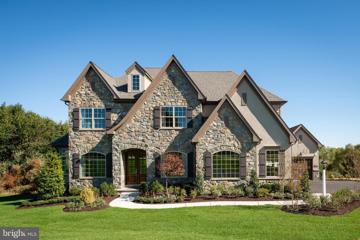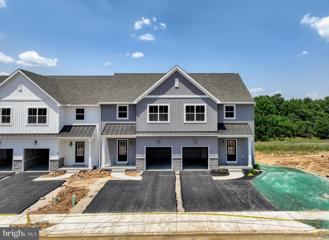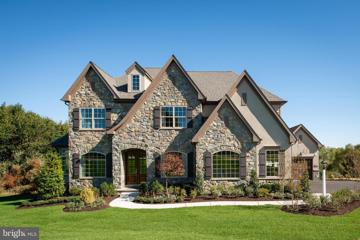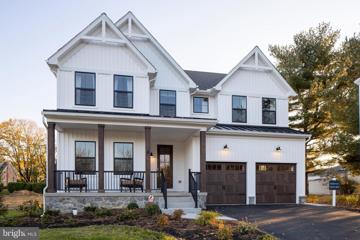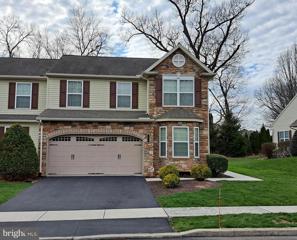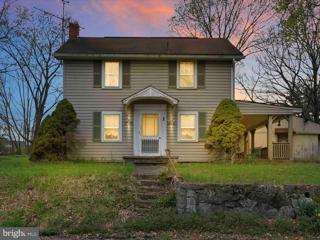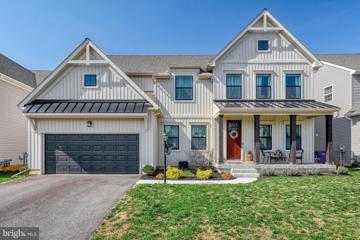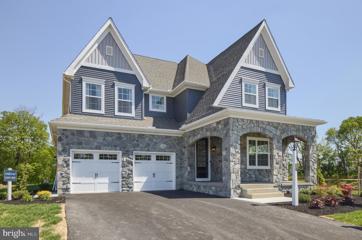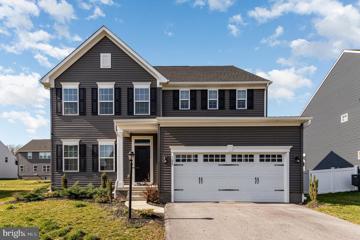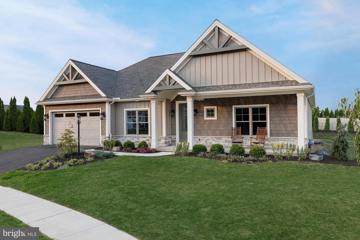 |  |
|
Hampden Twp PA Real Estate & Homes for Sale
Hampden Twp real estate listings include condos, townhomes, and single family homes for sale.
Commercial properties are also available.
If you like to see a property, contact Hampden Twp real estate agent to arrange a tour
today! We were unable to find listings in Hampden Twp, PA
Showing Homes Nearby Hampden Twp, PA
Courtesy: Berkshire Hathaway HomeServices Homesale Realty, (800) 383-3535
View additional infoWelcome home to the best kept secret in Silver Springs! This home is tucked away in a peaceful neighborhood behind all the conveniences of Mechanicsburg and the Carlisle Pike. In a quiet cul-de-sac this could be your dream home with its 3 bedrooms and 2 FULL bathrooms! This home features an above ground pool with a deck, a relaxing patio, a fenced in yard, and a scenic view of the Paul Walters Memorial Park from the back yard. In 2016 an addition was completed, bringing the square footage to over 1500sq ft! A short walk away you can enjoy the boutique shops and divine restaurants at the Walden community. The following info is to be verified with township by buyer agent/buyer......The open land behind this property is owned by Silver Spring Township. They are expanding the park and putting in ball fields. They plan on planting trees as a buffer and putting in a walking path!
Courtesy: Houwzer, LLC, (267) 765-2080
View additional infoCumberland Valley School District! GORGEOUS 2-story, single-family home! Your future home offers 6 Bedrooms and 3.5 Bathrooms. The main level welcomes you with a high-ceiling foyer that leads to a formal Living Room, Family Room with cozy fireplace and stone surround, a dining area, and a beautiful updated eat-in Kitchen. The Upgraded Salem model Chef's Kitchen features Quartz countertops, stainless-steel appliances with double ovens, a large center island with a gas stove top, and additional seating and storage. Butlerâs pantry (Kegerator and wine fridge not included). All appliances have a warranty. Work from home? There is an in-home office off the foyer, and a powder room to finish off the main floor. Upstairs, youâll find 5 Bedrooms, including the Primary, with inviting double doors, and an upgraded private Roman bathroom with dual sinks. The Laundry Room is conveniently located upstairs near all the bedroomsâno more hauling bulky laundry baskets up and down stairs! There is a partially-finished walkout basement with a bedroom and full accessible bathâready to accommodate your needs! Outside, enjoy entertaining or relaxing in the privacy of your back yard! This property backs to mature trees and Conodiguient Creek! No neighbors behind you! Set up your favorite grill, fire pit, and patio furniture on the main-floor deck or the backyard stamped concrete patio! Upgraded Luxury Laminate scratch-free flooring with 25 year warranty! (Please remove shoes for showing and lock both locks when leaving the property). Convenient to shopping, Wegmans, Target, Kohls, Orange Theory Fitness, Walmart, Giant, Lowes, Home Depot, and Chick Fil A.
Courtesy: Patriot Realty, LLC, (717) 963-2903
View additional infoWelcome to Spring Creek Farm, a new community of custom homes on the West Shore in Mechanicsburg, PA. Available homesites offer picturesque views of the surrounding area, many of which back up to green space. You'll enjoy a serene and peaceful atmosphere. At Spring Creek Farm, we understand that location is everything, which is why we've chosen an ideal location for our community. Situated just 1.2 miles off Carlisle Pike, this community offers the perfect blend of convenience and natural beauty. With easy access to major routes and a host of shopping, dining, and entertainment options, you'll have a seamless commute to work or play with everything you need right at your fingertips. Spring Creek Farm features 59 homesites ranging from 1/6 to 1/4 acre in size, giving you plenty of room to build the home of your dreams. Join the 20+ homeowners that have decided to build in Spring Creek Farm. Explore the Nottingham and 14 other buildable plans with over 10,000 customization options to build your new home in Mechanicsburg, PA! The Nottingham features a 2-story Family Room open to the eat-in Kitchen with walk-in pantry and Breakfast Area. The spacious Ownerâs Suite is located on the first floor, with 2 walk-in closets and full Bathroom. A Study, formal Dining Room, Powder Room, Laundry Room, and 2-car garage complete the first level. The hallway upstairs overlooks the Family Room below. An optional Bonus Room is located over the Ownerâs Suite. 3 additional Bedrooms with walk-in closets and a full Bath are on the second floor. The Nottingham can be customized to include up to 6 Bedrooms and 4.5 Bathrooms.
Courtesy: Patriot Realty, LLC, (717) 963-2903
View additional infoWelcome to Spring Creek Farm, a new community of custom homes on the West Shore in Mechanicsburg, PA. Available homesites offer picturesque views of the surrounding area, many of which back up to green space. You'll enjoy a serene and peaceful atmosphere. At Spring Creek Farm, we understand that location is everything, which is why we've chosen an ideal location for our community. Situated just 1.2 miles off Carlisle Pike, this community offers the perfect blend of convenience and natural beauty. With easy access to major routes and a host of shopping, dining, and entertainment options, you'll have a seamless commute to work or play with everything you need right at your fingertips. Spring Creek Farm features 59 homesites ranging from 1/6 to 1/4 acre in size, giving you plenty of room to build the home of your dreams. Join the 20+ homeowners that have decided to build in Spring Creek Farm. Explore the Covington and 14 other buildable plans with over 10,000 customization options to build your new home in Mechanicsburg, PA! The Covington is one of our most popular floorplans due to its beautiful open layout and spacious rooms. The front entry guides you into the heart of the home, passing a Study, Powder Room, and formal Dining Room. The Kitchen, Breakfast Area, and Family Room offer lots of space to live and entertain. The Kitchen boasts an eat-in island and large walk-in pantry. Upstairs, the luxurious Owner's Suite has a private bath and dual walk-in closets. 3 additional bedrooms with walk-in closets and another full bath complete the second floor. A 2-car Garage comes standard with the home.
Courtesy: Patriot Realty, LLC, (717) 963-2903
View additional infoWelcome to Spring Creek Farm Townhomes, a new community of custom townhomes on the West Shore in Mechanicsburg, PA. Available homesites offer picturesque views of the surrounding area, many of which back up to green space. You'll enjoy a serene and peaceful atmosphere. At Spring Creek Farm Townhomes, we understand that location is everything, which is why we've chosen an ideal location for our community. Situated just 1.2 miles off Carlisle Pike, this community offers the perfect blend of convenience and natural beauty. With easy access to major routes and a host of shopping, dining, and entertainment options, you'll have a seamless commute to work or play with everything you need right at your fingertips. Join the 7+ homeowners that have decided to build in Spring Creek Farm. Explore the Birkdale townhome with over 10,000 customization options to build your new townhome in Mechanicsburg, PA! The Birkdale is a townhome floorplan with 3 bedrooms and 2.5 bathrooms in a functional layout. Inside the Foyer, there is a coat closet to one side and access to the 1-car garage to the other side. The main living area features a Kitchen, Dining Area, and Family Room all open to one other. There are windows and a sliding glass door across the back wall of the home. The Kitchen includes a pantry closet with shelves. Powder Room located in main hallway. Upstairs, the Owner's Suite has a large walk-in closet and private en suite bathroom. 2 additional bedrooms with double-door closets, full hallway bath, and conveniently-located Laundry Room complete the second floor. Unfinished basement included. *These townhomes are intended for owner occupancy, not for investing purposes.
Courtesy: Patriot Realty, LLC, (717) 963-2903
View additional infoWelcome to Spring Creek Farm Townhomes, a new community of custom townhomes on the West Shore in Mechanicsburg, PA. Available homesites offer picturesque views of the surrounding area, many of which back up to green space. You'll enjoy a serene and peaceful atmosphere. At Spring Creek Farm Townhomes, we understand that location is everything, which is why we've chosen an ideal location for our community. Situated just 1.2 miles off Carlisle Pike, this community offers the perfect blend of convenience and natural beauty. With easy access to major routes and a host of shopping, dining, and entertainment options, you'll have a seamless commute to work or play with everything you need right at your fingertips. Join the 7+ homeowners that have decided to build in Spring Creek Farm. Explore the Birkdale townhome with over 10,000 customization options to build your new townhome in Mechanicsburg, PA! The Birkdale is a townhome floorplan with 3 bedrooms and 2.5 bathrooms in a functional layout. Inside the Foyer, there is a coat closet to one side and access to the 1-car garage to the other side. The main living area features a Kitchen, Dining Area, and Family Room all open to one other. There are windows and a sliding glass door across the back wall of the home. The Kitchen includes a pantry closet with shelves. Powder Room located in main hallway. Upstairs, the Owner's Suite has a large walk-in closet and private en suite bathroom. 2 additional bedrooms with double-door closets, full hallway bath, and conveniently-located Laundry Room complete the second floor. Unfinished basement included. *These townhomes are intended for owner occupancy, not for investing purposes.
Courtesy: Patriot Realty, LLC, (717) 963-2903
View additional infoStep into this charming Birkdale Cottage townhome, where you'll discover a well-designed space boasting 3 bedrooms and 2.5 bathrooms. Upon entering, the Foyer greets you, featuring a handy coat closet on one side and easy access to a 1-car garage on the other. The heart of the home unfolds in the main living area, seamlessly connecting the Kitchen, Dining Area, and Family Room. An abundance of natural light pours in through the windows and a sliding glass door that spans the entire back wall, creating a warm and inviting ambiance. The Kitchen is a true culinary haven, showcasing quartz countertops, a stylish tile backsplash, 42" cabinets, a gas range, stainless steel Whirlpool appliances, crown molding, recessed lighting, and a generously sized pantry closet with shelves. The entire first floor is adorned with exquisite engineered plank flooring. Moving upstairs, the Owner's Suite awaits, complete with a spacious walk-in closet and a private en suite bathroom featuring a double-bowl vanity and tasteful tile flooring. Two additional bedrooms, each equipped with ample double-door closets, a full hallway bath, and a conveniently-located Laundry Room complete the second floor. For those with expansion in mind, an unfinished basement offers limitless possibilities. This Birkdale Cottage townhome harmoniously combines modern amenities with comfort, making it the perfect place to call home. Price shown includes all applicable incentives when using a Keystone Custom Homes preferred lender. Price subject to change without notice. Estimated Completion: Summer 2024
Courtesy: Patriot Realty, LLC, (717) 963-2903
View additional infoWelcome to Hidden Springs, an enclave of new construction homes for sale just off Carlisle Pike in Mechanicsburg, PA. With 21 thoughtfully designed homesites, ranging from a quarter to a third of an acre, Hidden Springs offers the perfect blend of spaciousness and intimacy. Convenience is at the heart of Hidden Springs. Located just minutes away from I-83, commuting to York or Maryland is a breeze. Easy access I-81 or I-76 makes this community of new homes in Mechanicsburg strategically positioned for seamless travel, making your daily journeys smoother than ever. The Andrews features an open floorplan with optional 2-story Family Room. The Kitchen features an eat-in island open to Dining Area and Family Room. First-floor Ownerâs Suite has a walk-in closet and private bath. A Study, Powder Room, and Laundry Room are also on the first floor. 2 additional bedrooms, a full bath, and optional Loft Area complete the second floor.
Courtesy: Patriot Realty, LLC, (717) 963-2903
View additional infoThis Birkdale Cottage is a 3-bedroom, 2.5-bathroom townhome with a smart layout. As you enter, you'll find a coat closet and access to a 1-car garage in the Foyer. The main living area is an open space comprising a Kitchen, Dining Area, and Family Room, flooded with natural light from windows and a sliding glass door in the back of the home. The Kitchen boasts quartz countertops, a tile backsplash, a gas range, stainless steel Whirlpool appliances, crown molding, recessed lighting, and a pantry closet. Engineered plank flooring flows throughout the first floor. Upstairs, the Owner's Suite offers a walk-in closet and an en suite bathroom with a double-bowl vanity and tile flooring. Two more bedrooms, a full hallway bath, and a Laundry Room complete the second floor. An unfinished basement is included for your customization. Experience modern living in The Birkdale, where thoughtful design and quality craftsmanship converge to create an exceptional home. Price shown includes all applicable incentives when using a Keystone Custom Homes preferred lender. Price subject to change without notice. Estimated Completion: Summer 2024
Courtesy: Patriot Realty, LLC, (717) 963-2903
View additional infoThis inviting Birkdale Cottage townhome boasts a thoughtful layout encompassing 3 bedrooms and 2.5 bathrooms. As you step inside, you'll be greeted by a spacious Foyer equipped with a convenient coat closet on one side and direct access to a 1-car garage on the other. The heart of the home unfolds in the main living area, seamlessly connecting the Kitchen, Dining Area, and Family Room. Natural light floods in through the windows and a sliding glass door that spans the entire back wall of the house. The Kitchen is a chef's dream, featuring elegant quartz countertops, a stylish tile backsplash, 42" cabinets, a gas range, stainless steel Whirlpool appliances, crown molding, recessed lighting, and a generously sized pantry closet with shelves. The entire first floor is beautifully finished with engineered plank flooring, creating a warm and inviting atmosphere. Upstairs, the Owner's Suite offers a spacious walk-in closet and a private en suite bathroom featuring a double-bowl vanity and tasteful tile flooring. Two additional bedrooms with ample double-door closets, a full hallway bath, and a conveniently-located Laundry Room round out the second floor. For those seeking additional space, an unfinished basement is included with endless possibilities. This Birkdale Cottage townhome offers a harmonious blend of modern amenities and comfort, making it the ideal place to call home. Price shown includes all applicable incentives when using a Keystone Custom Homes preferred lender. Price subject to change without notice. Estimated Completion: Summer 2024
Courtesy: Patriot Realty, LLC, (717) 963-2903
View additional infoWelcome to Spring Creek Farm, a new community of custom homes on the West Shore in Mechanicsburg, PA. Available homesites offer picturesque views of the surrounding area, many of which back up to green space. You'll enjoy a serene and peaceful atmosphere. At Spring Creek Farm, we understand that location is everything, which is why we've chosen an ideal location for our community. Situated just 1.2 miles off Carlisle Pike, this community offers the perfect blend of convenience and natural beauty. With easy access to major routes and a host of shopping, dining, and entertainment options, you'll have a seamless commute to work or play with everything you need right at your fingertips. Spring Creek Farm features 59 homesites ranging from 1/6 to 1/4 acre in size, giving you plenty of room to build the home of your dreams. Join the 20+ homeowners that have decided to build in Spring Creek Farm. Explore the Hawthorne and 14 other buildable plans with over 10,000 customization options to build your new home in Mechanicsburg, PA! The Hawthorne is a 4 bed, 2.5 bath home featuring an open floorplan with 2-story Family Room, Breakfast Area, and Kitchen with island and walk-in pantry. The first floor also has a Dining Room, Living Room, and private Study. The Entry Area has a walk-in closet and leads to the 2-car Garage. Upstairs, the hallway overlooks the Family Room below. The Owner's Suite features 2 walk-in closets and a private full bath. 3 additional bedrooms with walk-in closets, a full bathroom, and Laundry Room complete the second floor. The Hawthorne can be customized to include up to 6 Bedrooms and 5.5 Bathrooms.
Courtesy: Patriot Realty, LLC, (717) 963-2903
View additional infoWelcome to Spring Creek Farm, a new community of custom homes on the West Shore in Mechanicsburg, PA. Available homesites offer picturesque views of the surrounding area, many of which back up to green space. You'll enjoy a serene and peaceful atmosphere. At Spring Creek Farm, we understand that location is everything, which is why we've chosen an ideal location for our community. Situated just 1.2 miles off Carlisle Pike, this community offers the perfect blend of convenience and natural beauty. With easy access to major routes and a host of shopping, dining, and entertainment options, you'll have a seamless commute to work or play with everything you need right at your fingertips. Spring Creek Farm features 59 homesites ranging from 1/6 to 1/4 acre in size, giving you plenty of room to build the home of your dreams. Join the 20+ homeowners that have decided to build in Spring Creek Farm. Explore the Addison and 14 other buildable plans with over 10,000 customization options to build your new home in Mechanicsburg, PA! The Ethan is a great floorplan to call home! The eat-in Kitchen with pantry and Breakfast Area opens up into the adjacent Family Room. Also on the first floor is a formal Dining Room, Study, and Powder Room. The large Ownerâs Suite is located at the top of the stairs and has an attached full bathroom and walk-in closet. The Laundry Room, 3 additional bedrooms with walk-in closets, and a full bath complete the second floor. 2-car Garage included.
Courtesy: Patriot Realty, LLC, (717) 963-2903
View additional infoWelcome to Hidden Springs, an enclave of new construction homes for sale just off Carlisle Pike in Mechanicsburg, PA. With 21 thoughtfully designed homesites, ranging from a quarter to a third of an acre, Hidden Springs offers the perfect blend of spaciousness and intimacy. Convenience is at the heart of Hidden Springs. Located just minutes away from I-83, commuting to York or Maryland is a breeze. Easy access I-81 or I-76 makes this community of new homes in Mechanicsburg strategically positioned for seamless travel, making your daily journeys smoother than ever. The Savannah features an open floorplan with 2-story Family Room and first-floor Owner's Suite. Inside the Foyer, there is a Study and stairs to the second floor. The hallway leads to the main living space with Kitchen, Dining Area, and Family Room. The Kitchen features an eat-in island and double-door closet. The Entry Area off the Kitchen has a double-door closet, Powder Room, and access to the 2-car Garage. The first-floor Owner's Suite has a spacious bathroom and large walk-in closet. The Laundry Room is conveniently located across from the Owner's Suite on the first floor. Upstairs, there is a Loft overlooking the Family Room below, 3 additional bedrooms with walk-in closet, a large linen closet, and full bathroom.
Courtesy: Patriot Realty, LLC, (717) 963-2903
View additional infoWelcome to Spring Creek Farm, a new community of custom homes on the West Shore in Mechanicsburg, PA. Available homesites offer picturesque views of the surrounding area, many of which back up to green space. You'll enjoy a serene and peaceful atmosphere. At Spring Creek Farm, we understand that location is everything, which is why we've chosen an ideal location for our community. Situated just 1.2 miles off Carlisle Pike, this community offers the perfect blend of convenience and natural beauty. With easy access to major routes and a host of shopping, dining, and entertainment options, you'll have a seamless commute to work or play with everything you need right at your fingertips. Spring Creek Farm features 59 homesites ranging from 1/6 to 1/4 acre in size, giving you plenty of room to build the home of your dreams. Join the 20+ homeowners that have decided to build in Spring Creek Farm. Explore the Magnolia and 14 other buildable plans with over 10,000 customization options to build your new home in Mechanicsburg, PA! The Magnolia is a brand new plan featuring 4 beds, 2.5 baths, and lots of structural customizations options available! The open floorplan features a 2-story Family Room open to the Kitchen with spacious and walk-in pantry. The Dining Room is a defined space at the front of the home, but easily accessible to the Kitchen. Entry area off the Kitchen has a walk-in closet and access to the garage. Living Room at front of home is open to the Foyer. Private Study provides additional, functional space on the first floor. Upstairs, the Owner's Suite has 2 walk-in closets and a large en suite bathroom. The hallway overlooks the Family Room below and leads to 3 additional bedrooms, full hallway bathroom, and conveniently-located Laundry Room.
Courtesy: Patriot Realty, LLC, (717) 963-2903
View additional infoWelcome to Spring Creek Farm, a new community of custom homes on the West Shore in Mechanicsburg, PA. Available homesites offer picturesque views of the surrounding area, many of which back up to green space. You'll enjoy a serene and peaceful atmosphere. At Spring Creek Farm, we understand that location is everything, which is why we've chosen an ideal location for our community. Situated just 1.2 miles off Carlisle Pike, this community offers the perfect blend of convenience and natural beauty. With easy access to major routes and a host of shopping, dining, and entertainment options, you'll have a seamless commute to work or play with everything you need right at your fingertips. Spring Creek Farm features 59 homesites ranging from 1/6 to 1/4 acre in size, giving you plenty of room to build the home of your dreams. Join the 20+ homeowners that have decided to build in Spring Creek Farm. Explore the Andrews and 14 other buildable plans with over 10,000 customization options to build your new home in Mechanicsburg, PA! The Andrews features an open floorplan with optional 2-story Family Room. The Kitchen features an eat-in island open to Dining Area and Family Room. First-floor Ownerâs Suite has a walk-in closet and private bath. A Study, Powder Room, and Laundry Room are also on the first floor. 2 additional bedrooms, a full bath, and optional Loft Area complete the second floor.
Courtesy: Patriot Realty, LLC, (717) 963-2903
View additional infoWelcome to Spring Creek Farm, a new community of custom homes on the West Shore in Mechanicsburg, PA. Available homesites offer picturesque views of the surrounding area, many of which back up to green space. You'll enjoy a serene and peaceful atmosphere. At Spring Creek Farm, we understand that location is everything, which is why we've chosen an ideal location for our community. Situated just 1.2 miles off Carlisle Pike, this community offers the perfect blend of convenience and natural beauty. With easy access to major routes and a host of shopping, dining, and entertainment options, you'll have a seamless commute to work or play with everything you need right at your fingertips. Spring Creek Farm features 59 homesites ranging from 1/6 to 1/4 acre in size, giving you plenty of room to build the home of your dreams. Join the 20+ homeowners that have decided to build in Spring Creek Farm. Explore the Devonshire and 14 other buildable plans with over 10,000 customization options to build your new home in Mechanicsburg, PA! The Devonshire is a 4+ bed, 2.5+ bath home featuring an open floorplan, 2 staircases, and many unique customization options. Inside the Foyer, there is a Living Room to one side and Dining Room to the other. In the main living area, the 2-story Family Room opens to the Kitchen with large eat-in island. The Kitchen also has a walk-in pantry and hall leading to the Study. Private Study near back stairs can be used as optional 5th bedroom. Upstairs, the spacious Owner's Suite has 2 walk-in closets and a private full bath. Bedroom 2, 3, & 4 share a hallway bath. Laundry Room is conveniently located on the same floor as all bedrooms. Oversized 2-car garage included. The Devonshire can be customized to include up to 7 Bedrooms and 8.5 Bathrooms.
Courtesy: Patriot Realty, LLC, (717) 963-2903
View additional infoThis Birkdale Cottage is an inviting townhome designed for modern living. With 3 bedrooms and 2.5 bathrooms thoughtfully arranged in a functional layout, this home offers both style and convenience. As you step inside, you'll be greeted by an elegant Foyer. To one side, a handy coat closet awaits, while on the other side, easy access to the 1-car garage makes daily life a breeze. The heart of this home is the main living area, where an open-concept design seamlessly blends the Kitchen, Dining Area, and Family Room. The Kitchen is a culinary enthusiast's dream, boasting a gas range, stainless steel appliances, crown molding, 42" cabinets, a tasteful tile backsplash, and recessed lighting. The Kitchen also features a pantry closet with ample shelves, perfect for keeping your culinary essentials organized. In the Family Room, you'll find a cozy gas fireplace and a wall of windows with a sliding glass door that bathes the space in natural light. Completing the first floor is the convenience of a Powder Room. The entire first floor is finished with stylish engineered plank flooring throughout. Venturing upstairs, the Owner's Suite awaits with a spacious walk-in closet and a private en suite bathroom featuring tile flooring and a double-bowl vanity for added luxury. Two additional bedrooms, each equipped with double-door closets, share a full hallway bath, ensuring comfort and space for everyone. For added convenience, the Laundry Room is located on the second floor, making chores a breeze. An unfinished basement is included. Price shown includes all applicable incentives when using a Keystone Custom Homes preferred lender. Price subject to change without notice. Estimated Completion: Summer 2024
Courtesy: Patriot Realty, LLC, (717) 963-2903
View additional infoWelcome to Hidden Springs, an enclave of new construction homes for sale just off Carlisle Pike in Mechanicsburg, PA. With 21 thoughtfully designed homesites, ranging from a quarter to a third of an acre, Hidden Springs offers the perfect blend of spaciousness and intimacy. Convenience is at the heart of Hidden Springs. Located just minutes away from I-83, commuting to York or Maryland is a breeze. Easy access I-81 or I-76 makes this community of new homes in Mechanicsburg strategically positioned for seamless travel, making your daily journeys smoother than ever. The Devonshire is a 4+ bed, 2.5+ bath home featuring an open floorplan, 2 staircases, and many unique customization options. Inside the Foyer, there is a Living Room to one side and Dining Room to the other. In the main living area, the 2-story Family Room opens to the Kitchen with large eat-in island. The Kitchen also has a walk-in pantry and hall leading to the Study. Private Study near back stairs can be used as optional 5th bedroom. Upstairs, the spacious Owner's Suite has 2 walk-in closets and a private full bath. Bedroom 2, 3, & 4 share a hallway bath. Laundry Room is conveniently located on the same floor as all bedrooms. Oversized 2-car garage included. The Devonshire can be customized to include up to 7 Bedrooms and 8.5 Bathrooms.
Courtesy: Patriot Realty, LLC, (717) 963-2903
View additional infoWelcome to Hidden Springs, an enclave of new construction homes for sale just off Carlisle Pike in Mechanicsburg, PA. With 21 thoughtfully designed homesites, ranging from a quarter to a third of an acre, Hidden Springs offers the perfect blend of spaciousness and intimacy. Convenience is at the heart of Hidden Springs. Located just minutes away from I-83, commuting to York or Maryland is a breeze. Easy access I-81 or I-76 makes this community of new homes in Mechanicsburg strategically positioned for seamless travel, making your daily journeys smoother than ever. The Covington is one of our most popular floorplans due to its beautiful open layout and spacious rooms. The front entry guides you into the heart of the home, passing a Study, Powder Room, and formal Dining Room. The Kitchen, Breakfast Area, and Family Room offer lots of space to live and entertain. The Kitchen boasts an eat-in island and large walk-in pantry. Upstairs, the luxurious Owner's Suite has a private bath and dual walk-in closets. 3 additional bedrooms with walk-in closets and another full bath complete the second floor. A 2-car Garage comes standard with the home. Open House: Sunday, 4/21 1:00-3:00PM
Courtesy: Better Homes and Gardens Real Estate Capital Area, (717) 920-3948
View additional infoWelcome home to this beautiful and spacious two-story end unit townhome in the desirable Stratton Chase neighborhood! Boasting approximately 3100 square feet of living space, (approximately 900sf in basement) this home features a first-floor owner's suite, family room with dining area, laundry room, half bath, and an eat-in kitchen with convenient direct access to a 2-car garage. The owner's suite includes a full bath with walk-in shower and separate jacuzzi style tub, plus a spacious walk-in closet. Upstairs, discover a versatile loft and two large bedrooms with direct access to a full bath, and plenty of storage space. Hardwood floors flow from the main entrance, through the first-floor dining area and family room under a vaulted ceiling with skylights and a gas fireplace and direct access to a private patio, and the tree lined backyard. The eat-in kitchen offers an island and bay windows for enjoying outdoor views. The professionally finished basement includes approximately 900 square feet of living space, including a bonus room that could be used as an office, exercise room or media room. You decide! HOA covers yardwork, snow removal, and external maintenance. Plus, enjoy peace of mind with a 1-year home warranty! Located in the Cumberland Valley school district and near major interstates, shopping, dining and healthcare facilities, this home has it all, and is priced to sell! Hurry to make this your forever home before itâs gone! * Per HOA, on street parking not allowed. Overflow parking provided at end of Pin Oak Road in Cul-de-sac. Buyer's agent to verify actual room dimensions and square footages.
Courtesy: Berkshire Hathaway HomeServices Homesale Realty, (800) 383-3535
View additional infoStep inside to find a home that beckons with possibilities. Nestled on a generous 1.09-acre lot, this 3-bedroom, 1-bath home offers a blend of quiet country charm and convenient proximity to Mechanicsburg's vibrant amenities. Boasting 1,548 square feet of living space and an expansive 1-car detached garage, this residence is just waiting for a loving touch to unlock its full potential. The classic layout offers a canvas for creativity, where each room can be transformed to reflect your unique style and flair. Outside, the spacious backyard features a gazebo and mature trees that offer both shade and privacy. Itâs the perfect setting for summer barbecues, family activities, or simply enjoying the extra outdoor space. The propertyâs location is unbeatable, with the Carlisle Pikeâs array of shopping and dining options at your fingertips. While this cherished home has been well-loved over the years, it does beckon for cosmetic updates. This is not just a home; it's an opportunityâa chance to revitalize, customize, and modernize to your heart's content for a chance to infuse your style into a place you can call home.
Courtesy: Coldwell Banker Realty, (717) 761-4800
View additional infoWelcome home! PRICE REDUCED. Set up your showing for this all but new Hawthorne Farmhouse floorplan constructed by Keystone Custom Homes! This home is nestled in the heart of Cumberland Valley school district providing easy access to the area's top shopping, highways, and entertainment. The 1st floor features an open concept, with a living room, chef's kitchen, dining room, family room, as well as a first-floor study currently being utilized as a childâs playroom and a full bathroom for convenience. The kitchen is a chefâs dream with its beautiful white subway tile backsplash, quartz countertops, large island with seating for two, farmhouse sink, gas stove, double wall oven, and high-end appliances. Engineered Vinyl Plank throughout the entire first floor flows seamlessly into the family room with the wall of windows that provides natural light throughout the entire home. The 2nd floor features, four extensive bedrooms, 2 full baths, and laundry room. The 2nd floor balcony is open to the 1st floor and has a beautiful view of the green space through the wall of windows! The primary bedroom offers his & hers walk in closets with its own en suite bathroom with an extensive walk-in shower with dual heads and a built-in bench as well as a double vanity, Full basement insulated and ready for your imagination. Motivated seller can accommodate your choice of closing date!
Courtesy: Patriot Realty, LLC, (717) 963-2903
View additional infoThis Manchester Cottage is a 5 bed, 4 bath home featuring an open floorplan that includes a 2-story Family Room and Kitchen with eat-in island, butler's pantry, and Dining Room. A separate Dining Room, Private Study, and Powder Room are also located on the first floor. Second-floor Owner's Suite has two walk-in closets and private bath. 3 additional bedrooms, a full bath, and a Laundry Room complete the second floor. Oversized 2-car Garage included. Discover Equine Meadows at Cumberland Valley - a community of brand new, custom homes in Mechanicsburg, PA. Nestled near an established neighborhood off of Foxwood Boulevard, this community offers the perfect blend of peace and tranquility with convenient access with easy access to the area's top amenities and convenient commutes via nearby Route 11, Route 15, 581, I-81, and the Pennsylvania Turnpike (I-76). The single-family homes at Equine Meadows are situated in a desirable Silver Spring Township location, surrounded by a rich history of the Revolutionary and Civil War, making it a highly sought-after area for residential, industrial, and commercial development.
Courtesy: Turn Key Realty Group, (717) 775-7000
View additional infoWelcome to Grayhawk Landing, where modern living meets scenic beauty! Enter the inviting foyer of this stunning property, where versatile flex space awaits, perfect for a playroom, living room, or office. The gourmet kitchen is a chef's dream with a large island, walk-in pantry, and seamless connection to the dining and family room, creating the ideal space for gatherings and everyday living. Convenience is key with a family entry off the 2-car garage, ensuring clutter-free organization and leading to a quiet study, ideal for work or relaxation. Upstairs, discover the loft, a versatile entertaining spot, and a convenient laundry room for added functionality. Retreat to the luxurious Primary Suite, offering a cozy getaway with walk-in closets and a private bathroom designed for pampering. Three additional spacious bedrooms and a full bath with a double vanity provide ample space for family and guests. The basement expands your living options with a large family room, an office/bedroom, and another full bath, perfect for accommodating guests or creating a private retreat. Grayhawk Landing is more than just a community; it's a lifestyle. Enjoy the perfect balance of scenic beauty and modern conveniences, with easy access to the area's best amenities just minutes away from Carlisle Pike in Silver Spring Township. Plus, Cumberland Valley School District is within walking distance. Don't miss the opportunity to experience the very best that Mechanicsburg has to offer. Schedule your tour of Grayhawk Landing today and envision your new chapter in this exceptional property! Open House: Sunday, 4/21 2:00-4:00PM
Courtesy: Century 21 Realty Services, (717) 737-2121
View additional infoCome see the newest Roland Builder Inc model featured in the Harrisburg Parade of Homes. Premier Roland Builder Garden Home built upon uncompromising quality, blending beauty and performance that is appealing to those with discerning taste and seeking upscale features, delivering âRIGHTSIZEâ luxury living. The Craftsman exterior with performance products creates impressive street appeal while giving long-lasting quality. âOpen Conceptâ floor plan is fashioned with generous space for everyday living and entertainment. A welcoming foyer with Tray Ceiling, striking light fixtures and open staircase. The great room boasts vaulted ceiling with stained wood beams, a wall of windows and stone wall with custom shelves surrounds the stone fireplace. Dream kitchen combines functionality and beauty with custom cabinetry to the ceiling, granite countertops, oversize Island, porcelain backsplash, and Bosch appliances. The laundry room with porcelain tile, deep bowl sink, custom cabinetry, and folding space makes laundry more pleasurable. The Primary Suite with hardwood flooring, tray ceiling with eye-catching light fixture. The suite features signature zero-threshold walk-in tile shower, custom dual-bowl vanity with quartz tops and tile splash and large walk-in closet. From exterior to interior, the workmanship of this Paige plan meets an elevated level of excellence that is long-established by Roland Builder and a place you could be proud to call home. How may I help you?Get property information, schedule a showing or find an agent |
|||||||||||||||||||||||||||||||||||||||||||||||||||||||||||||||||
Copyright © Metropolitan Regional Information Systems, Inc.


