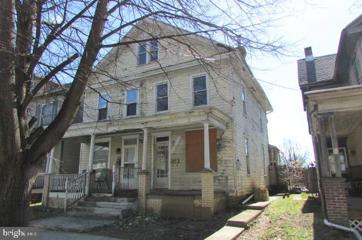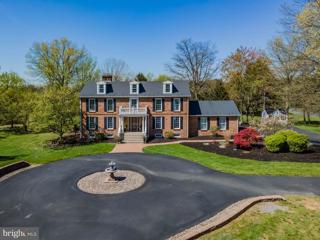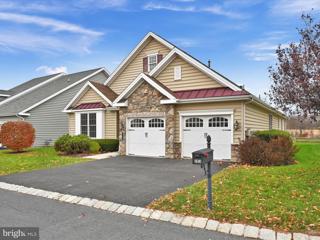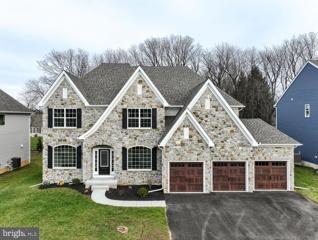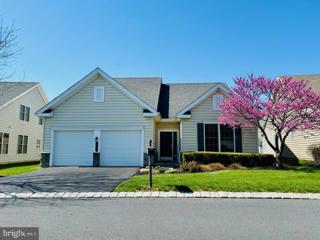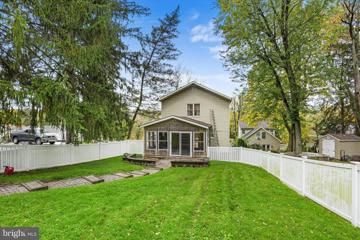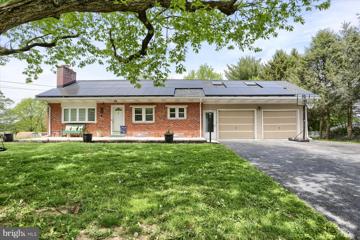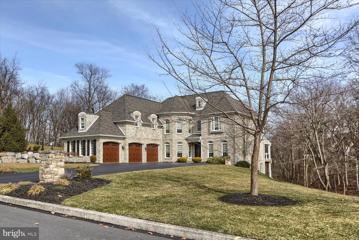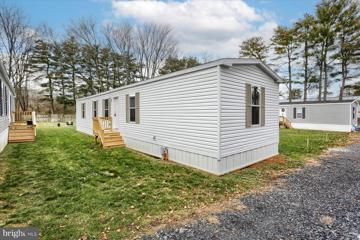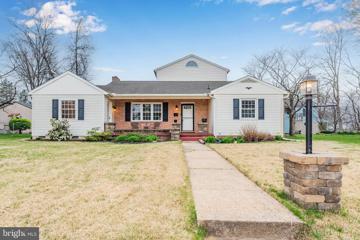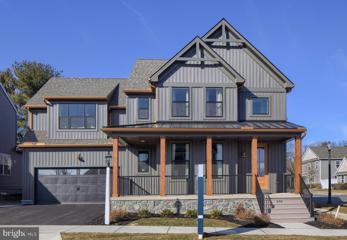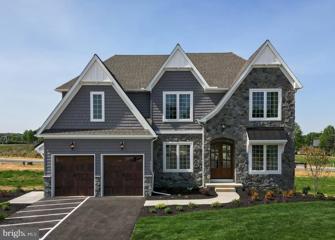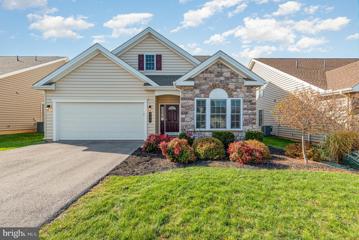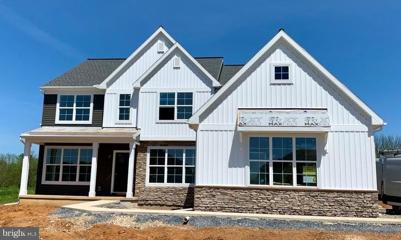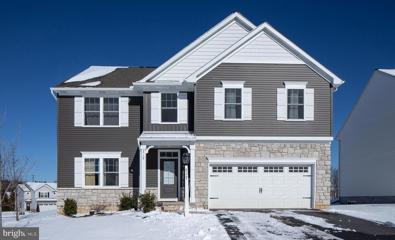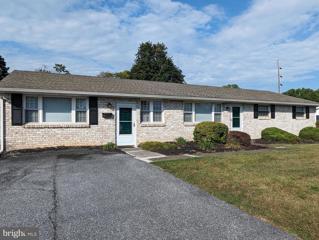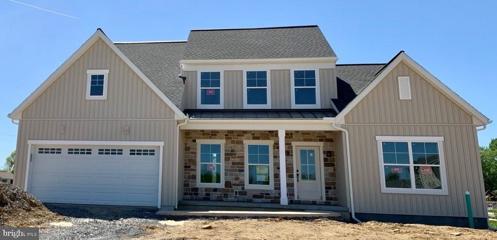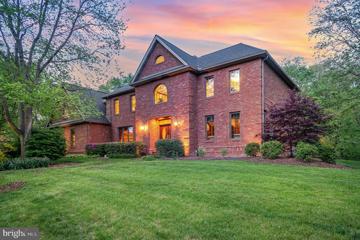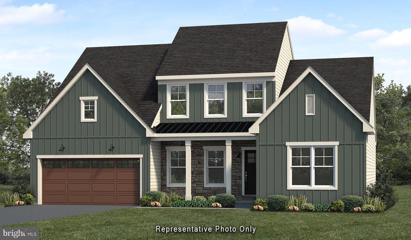 |  |
|
Hampden Twp PA Real Estate & Homes for SaleWe were unable to find listings in Hampden Twp, PA
Showing Homes Nearby Hampden Twp, PA
Courtesy: Keller Williams of Central PA, (717) 761-4300
View additional infoInvestors or buyers looking for some sweat equity. Welcome to 431 W Simpson St, Mechanicsburg! This 2-story semi-detached home offers a fantastic opportunity for investors or those seeking a blank canvas to customize to their liking. With 3 bedrooms and 1 bath, this property presents a versatile layout with plenty of potential. Room to add another bath on the first floor. Featuring economical gas forced air heat, this home ensures comfort and efficiency throughout the seasons. Step onto the welcoming front porch and envision relaxing evenings or morning coffees in this inviting space. Conveniently situated in a prime location, this property is just moments away from all amenities, offering ease of access to shopping, dining, entertainment, and more. Whether you're looking to invest or create your dream home, 431 W Simpson St presents endless possibilities. Don't miss out on this opportunity to make it yours! Schedule your showing today.
Courtesy: RSR, REALTORS, LLC, (717) 763-1212
View additional infoWelcome to 41 Linda Drive, located in Mechanicsburg, Pennsylvania, within the esteemed Cumberland Valley School District! This exceptional property offers an unparalleled blend of luxury, comfort, and space, with over 4,000 SF of living space on over 5 acres of land. As you step inside, you'll be greeted by a meticulously crafted living space adorned with exquisite details in the wainscotting, crown molding, coffered ceiling and hardwood floors throughout. Unwind in style with not one, but two cozy fireplaces nestled in each sitting room, perfect for chilly evenings and intimate gatherings. For entertaining guests, the family room boasts a convenient wet bar, adding an extra touch of sophistication and ease to your events. Upstairs, discover four spacious bedrooms, including a luxurious primary suite featuring a walk-in closet and an opulent en suite bath. Pamper yourself in the spa-like atmosphere complete with double vanities, a jacuzzi tub, and a tile shower. Plus, enjoy the added comfort of heated floors in both upstairs bathrooms! Never run out of storage space with a walk-up attic and additional storage space in the partially finished basement. Step outside to your own private oasis featuring a large paver patio, ideal for outdoor entertaining and enjoying the scenic views or watching a friendly match on your very own tennis/pickleball court. This home also features a circular driveway with two entrances ensuring convenience and curb appeal. Don't miss your chance to own this exceptional residence offering luxury, space, and endless possibilities in the heart of Mechanicsburg. Schedule your private tour today!
Courtesy: Iron Valley Real Estate Gettysburg, (717) 398-0220
View additional infoThis is the lifestyle and home you have been waiting for!!! Welcome to Traditions of America at Silver Spring, an exclusive active adult community where maintenance-free living meets unparalleled amenities. This beautiful one-story home is situated on an exterior parcel, backing to mature trees and countryside pasture views, and the 4-mile walking trail. No more lawn mowing, mulching, or shoveling! This community caters to an active lifestyle with an array of amenities, including miles of walking trails, indoor and outdoor pools, tennis and pickleball courts, bocce, a putting green, and a clubhouse with a fitness center, sauna, billiards room, library, and lounge. This home is the âHancockâ model and is located on a premium private lot. Beautiful open-concept floor plan ready for your personal touch. A large den/home office/third bedroom as you as you enter the foyer followed by the living/dining room opening up into huge gourmet kitchen. Granite countertops and a large, angled breakfast bar that looks over the great room is perfect for entertaining. Stainless steel appliances including a double wall oven, built in microwave and large refrigerator. Enjoy the fireplace and the beautiful views from the kitchen and the great room. Take in nature and the lovely view from the screened-in porch. The ensuite primary bedroom has a tray ceiling and TWO large walk-in closets. There is a second bedroom with a full bathroom as well as a laundry room toward the front of the home. Above the two-car garage is an attic space for storage and utilities. All appliances are included.
Courtesy: Patriot Realty, LLC, (717) 963-2903
View additional infoThis Devonshire Manor is a 5 bed, 4.5 bath home featuring an open floorplan, 2 staircases, and many unique customizations. Inside the Foyer, there is a Living Room to one side and Dining Room to the other. In the main living area, the 2-story Family Room opens to the Kitchen with large eat-in island and Breakfast Area. The Kitchen is a chef's dream, featuring quartz countertops, tile backsplash, gas range, Kitchen Aid stainless steel appliances, crown molding, and a walk-in pantry. The Family Room is flooded with natural light from the wall of windows in the back of the home. The first-floor Guest Suite is conveniently located just off the Kitchen and includes a private bath and walk-in closet. Upstairs, the spacious Owner's Suite has 2 walk-in closets and a private full bath. The luxurious Owner's Bath includes a double vanity with quartz countertops, tile flooring, and a separate shower and tub. Bedroom 2 also has an en suite full bath. Beds 3 & 4 share a hallway bath. Laundry Room is conveniently located on the same floor as all bedrooms. The unfinished walkup Basement leaves room for additional living space to be customized to your liking in the future and includes rough-ins for a full bathroom. Oversized 3-car garage included. Welcome to Silver Preserve, a stunning community of new homes for sale in the coveted Cumberland Valley School District. Situated on approximately 51 acres in beautiful Cumberland County, PA, this community offers the perfect blend of natural beauty and modern amenities in an up-and-coming part of the district. With 86 homesites, each averaging around a fifth of an acre in size, you'll have plenty of room to create the home of your dreams. Silver Preserve sits in the foothills of the mountains, with many homes backing up to green spaces. As a homeowner, you'll enjoy stunning views and a peaceful, serene atmosphere. Price shown includes all applicable incentives when using a Keystone Custom Homes preferred lender. Price subject to change without notice. Open House: Sunday, 5/19 1:00-3:00PM
Courtesy: RE/MAX 1st Advantage, (717) 591-5555
View additional infoPRICE REDUCED! Tremendous value for this size of home in Traditions! Owners want it sold! Expansive residence featuring a well-designed and spacious open floorplan. The interior is graced with an array of sophisticated design elements, such as vaulted, tray, and 10-foot ceilings, as well as elegant hardwood and ceramic tile flooring throughout. The tastefully designed kitchen is a culinary delight, boasting granite countertops, a large island with a breakfast bar, a gas cooktop, a wall oven, hardwood floors, and a charming breakfast area. Flowing seamlessly from the kitchen is a magnificent great room adorned with soaring vaulted ceilings, fresh paint, and a cozy gas fireplace, creating an inviting atmosphere for gatherings. Direct access to the inviting patio enhances the entertainment options. Ideal for hosting large gatherings, the formal dining room and living/sitting room area exude elegance. Just off the foyer, a cozy study/office with French doors and abundant natural light provides a tranquil workspace. The spacious main-level primary suite is a true retreat, featuring a 10 ft tray ceiling and a generously sized ensuite bathroom with a double bowl vanity and two walk-in closets. Strategically placed on the main level, a second bedroom ensures privacy and convenience for guests with easy access to a full bathroom. Convenience meets practicality with the centrally positioned laundry room on the main level, complete with a utility sink and ample storage space. The private second level offers a third bedroom, a full bathroom, and a versatile flex area adaptable to your needs. Additional highlights include new carpeting, fresh paint, dovetailed cabinetry, a tankless hot water heater, a 2-car garage, large attic storage space, and a natural gas HVAC system. Beyond the confines of this exceptional residence lies a remarkable community that caters to an active lifestyle for those aged 55 and above. Abundant amenities and activities, such as walking trails, indoor and outdoor heated pools, pickleball and tennis courts, bocce, a well-equipped fitness center, fitness and aquatic classes, and a diverse range of events, create an unparalleled living experience. Indulge in the best of active living within this vibrant and welcoming 55+ community.
Courtesy: Joy Daniels Real Estate Group, Ltd, (717) 695-3177
View additional infoEnjoy beautiful creek views and frontage without the flood zone worries. This home is close to all the amenities, yet it is quiet and feels secluded from the surrounding bustle. Wind your way down the brick pathway in the fully fenced back yard to the large screened porch with ceiling fan/light to enjoy those warm days. Upon entering the house, you will find a full bath on the right with walk in shower and laundry on your left. The large kitchen has a newer dishwasher and plenty of space for more cabinets or an "eat in" area. A main floor bedroom offers many uses. The "ell" shaped Dining/Living room areas are spacious and have lovely views of the creek from the sliding glass doors which lead to a deck and the large window with bench seating. A fireplace adds a classic cozy touch. Upstairs are two very large bedrooms. The primary bedroom has two closets, one of which is a large walk in. There are sliding doors out to a balcony allowing you to enjoy the creek views. The second upstairs bedroom has two closets and could potentially become two rooms. The two bedrooms on this floor share a bath with a tub. The home has a full walk out basement with poured concrete foundation that is great for storage, a workshop (current benches stay) or could be finished for more living space. A woodstove in the basement warms this space and can supplement the house heating system. This well loved home does need TLC, but new flooring and a coat of paint will make it shine again. Per the owner, the lot does include frontage on the Conodoguinet Creek for water activity access. Don't miss out on the chance to own this unique property which offers creek side fun without the flood worries. This home is waiting for you!
Courtesy: NextHome Dream Seekers Realty, 7178025614
View additional infoWelcome to your new home in the Cumberland Valley School District! This well maintained property offers an array of desirable features and updates, making it the perfect blend of comfort, convenience, and functionality. As you step inside, you'll immediately notice the natural light streaming through the windows, which were updated in the early 2000s, ensuring energy efficiency and modern aesthetics. The heart of the home boasts a 2014 furnace, providing reliable warmth during chilly winters, while the new roof and owned solar panels installed in 2023 offer peace of mind and significant energy savings. For organization enthusiasts, the cedar closets on the upper level offers a fragrant and moth-repellent storage solution. The bonus room above the garage presents endless possibilities, whether you envision it as a home office, playroom, or entertainment space. Car enthusiasts and hobbyists will delight in the oversized one-car garage, detached for added privacy, as well as the spacious two-car garage attached to the home, providing ample storage and workspace. Located in the highly sought-after Cumberland Valley School District, this residence ensures access to top-notch education for your family. Furthermore, its proximity to the Carlisle Pike offers unparalleled convenience, with a plethora of restaurants, shops, and conveniences just a stone's throw away. This home is a sanctuary of comfort and care. Don't miss the opportunity to make it yours and start creating cherished memories in this welcoming haven. Schedule your showing today! Open House: Friday, 5/17 4:00-6:00PM
Courtesy: Joy Daniels Real Estate Group, Ltd, (717) 695-3177
View additional infoNestled on a generous .47 acre corner lot within the esteemed Hawks Landing community in Hampden Township, this exquisite home offers a harmonious blend of comfort and sophistication. Crafted by Tiday Builder Homes, this residence spans over 4,820 square feet (including the lower level) of meticulously designed living space. Upon entry, you'll be greeted by the elegance of hickory hardwood flooring adorning the formal living and dining rooms, setting a tone of refined warmth. The cook's kitchen, complemented by a spacious dining area and pantry, serves as the heart of the home, perfect for culinary enthusiasts and gatherings alike. The main level also hosts a versatile office, a convenient mudroom, and a laundry room featuring a sink for added functionality. Ascend the stairs to discover the primary suite, boasting a lavish walk-in closet and a spa-like bath with a jacuzzi tub and tiled shower. Three additional generously sized bedrooms and a bonus room with glass door round out the upper level, offering ample space for relaxation and reflection. The lower level presents an entertainment haven, featuring a well-appointed media room equipped with five recliner and houses the home electronics setup, and a game room with wet bar. Smart thermostats, security, and lighting throughout the home ensure modern convenience and peace of mind. Step outside to the composite covered deck, overlooking the fenced yard featuring an in-ground heated saltwater pool, a natural wood firepit with a sitting bench, and a meticulously maintained landscape with a three-zone sprinkler and irrigation system. Fenced side yard for more enjoyment. Additional amenities include a tankless water heater, water softener, completing the allure of this exceptional property. Cumberland Valley Schools - Shaull Elementary, Mountain View Middle and Cumberland Valley High School. A joy to own!
Courtesy: RSR, REALTORS, LLC, (717) 763-1212
View additional infoWelcome to your dream home! This showstopper residence located in the Award winning 55+ community of Traditions of America is sure to impress even the most discerning buyer. Completely customized with upgrades galore, this home boasts tasteful and timeless engineered hardwood flooring throughout, creating an atmosphere of elegance and comfort. Located on one of the few premium lots, this home is situated adjacent to tranquil walking trails at the end of a quiet cul-de-sac, offering both privacy and convenience. As you approach, you'll be greeted by an inviting front porch and extensive landscaping, setting the stage for the beauty that lies within. Step through the extra tall ornate glass and wood front door, flanked by glass side panels and a custom storm/screen door, into a world of luxury. The kitchen is truly a chef's delight, featuring an abundance of storage and prep space, premium white cabinetry with fully extendable drawers and soft close hinges. A large gourmet ebony Island with white quartz countertops serves as the centerpiece, perfect for both cooking and entertaining. Additional highlights include a pantry, porcelain farmhouse sink, and top of the line KitchenAid stainless steel appliances, including a gas range. The open floor plan seamlessly flows into the family room, where vaulted ceilings and a gas fireplace with premium slate accent create a cozy yet sophisticated ambiance. This inviting space opens to a sunroom with vaulted ceilings that allow the natural light to pour in, creating a bright and airy atmosphere. Step through the sunroom onto a screened-in porch and an additional 10x10 concrete patio, perfect for enjoying the outdoors in style. Retreat to the expansive owner's suite featuring a tray ceiling, abundant natural light, and a luxurious tiled shower with low threshold entry. The cherrywood dual vanity, elegant restoration hardware sconces and hardware add the perfect finishing touches. Other notable features of this home include a laundry room with a deep utility sink and shelving, a guest room with nearby full bath, and a 2 Car Garage with a large walk-up attic for ample storage. Traditions of America is an award-winning active adult community with heated pools, walking trails, tennis, fitness center, clubhouse, billiards and more. Do not miss your opportunity to make this exceptional home yours. Schedule your showing today and prepare to be wowed!
Courtesy: Straub & Associates Real Estate, (717) 612-9901
View additional infoConstructed of brick, this 3-bedroom, 2-bathroom sits in the Boro of Mechanicsburg. It offers a spacious back yard. In the rear is a semi-attached garage for the property, as well as street parking in the rear of the home. The front porch is a nice area, perfect for relaxing and enjoying the weather. This property has Central A/C and a large basement for storage. $1,498,8001780 Eliza Way Mechanicsburg, PA 17050
Courtesy: RE/MAX Realty Select, (717) 526-4300
View additional infoCongratulations, you have discovered one of Central Pennsylvaniaâs most beautiful homes, pristine and rich with quality. Exceptional floor plan that provides space to detach from a busy world and amenities needed to make life easier. Crafted by a local builder known for exceptional detail and refreshing home designs. Located in Hampden Township, Cumberland County in the quaint community of Pinehurst Hills, a collection of fascinating homes with an ultra-convenient location and strong sense of community. Built of Ohio Limestone, this home is both stunning and easy to maintain. From the moment you glance upon the front entrance, you will immediately realize the attention paid to detail and deep quality throughout the home. Front entrance with grand foyer that flows into a large open family room with vaulted ceiling, detailed columns, built-in cabinets, shelves, fireplace, and rear wall of floor to ceiling windows with transoms and French door that opens to a large composite deck and covered cabana overlooking rear and side yard with a natural stream. First floor bedroom suite with private bath and walk in closet that is perfect for guest. Hearth room with ceramic tile floors, beautiful windows, cathedral ceiling with beams and a stone fireplace. Spacious gourmet kitchen with tile floors, granite counters, large center island, cabinets that tower to ceiling with elaborate trims and Thermador kitchen appliances. Formal dining room with crown molding, hardwood floor, chair rail and crescent transoms above windows. Mud room that is located just off garage with separate exterior exit, cabinets, coat rack and wash sink. Very clean three bay garage with newer 8â overhead automatic doors with blue tooth technology and utility sink for clean ups. Recently refurbished second floor master suite with Kohler soaking tub, double bowl vanity with ornate cabinetry, tile shower with glass door, two walk in closets with organizers and a sitting area with trayed ceiling, hardwood floors and three-sided gas fireplace. Third bedroom is currently used as a second-floor laundry room with built-in cabinets, sink and tile floor, closet, and has access to a full bathroom and can serve as bedroom or laundry room by simply moving laundry to main level mud room. Second floor balcony-bridge that overlooks family room and foyer and leads to Jack and Jill bedrooms with two separate vanities and walk in closets. Finished basement with an abundance of natural light, exposed to rear yard with concrete patio. Game/Media room that is presently used as a music studio and is super versatile. Office with lots of windows, file closet and separate exercise room. There is also a rear entry one car integral garage that is fully drywalled and heated and can be converted to add more finished living area and is ideal for a workshop. Other quality features are a Luxor FX Luminaire LED landscape color lighting system that can color the homeâs exterior and grounds to numerous festive colors to suit any occasion. New ShurFlo 6â gutter guards and improved underground gutter drainage system, new first alert AC powered central fire alarm system with 10 year battery backup, good through 2033, new custom window coverings, two new high efficiency Trane HVAC systems that deliver efficient state of the art heating and cooling, and Bradford White 75-gallon gas water heater (with circulating system) with 10-year warranty good to 2032. All in all, this home delivers 5,390 square feet of finished living area and has been well maintained and looks like new. Owners have loved and maintained this home extremely well and are looking for a new owner who will love it the way they do.
Courtesy: Coldwell Banker Realty, (717) 761-4800
View additional infoLocation, Location, Location! This charming 4 bedroom, 1 bathroom Brick Cape Cod home situated in the desirable Green Acres Development in Mechanicsburg Boro. With the traditional design, this home features a spacious first floor living room with a fireplace, featuring a Vermont Castings Firebox with blower motor- excellent heat source on those cold winter nights, kitchen with stainless steel appliances, arched doorway, dining room with picture window, plus a huge sunroom, overlooking the lush, level yard with mature landscaping. Two bedrooms, plus full bathroom complete the main floor. Two additional bedrooms, both with ample closet space, on the 2nd floor. This lovely home is located within walking distance to schools and a short commute to shopping and thoroughfares. Bring your personal touches to make this wonderful home your own!
Courtesy: Keller Williams Platinum Realty, (610) 898-1441
View additional infoBrand new 3 bedroom manufactured home built by Superior Homes with 2 parking spaces and beautiful views. 6 total homes in development. Lot rent of $475 per month. No trailers or RV's parked on property. Pets are allowed 2 max.
Courtesy: RSR, REALTORS, LLC, (717) 763-1212
View additional infoOne-of-a-kind home in Mechanicsburg School District! 5 bedrooms, 5 full baths and a hair salon all under one roof! 2 bedrooms and 2 full bath on the main level along with the living room, kitchen and lovely brick sunroom. Salon is on the main floor with separate entrance built for 1 operator - 1 wash station, washer/dryer and full bath. Could be converted back to a 1st floor primary bedroom. Continue upstairs to 3 more bedrooms and 2 full baths. Large primary suite with 2 walk in closets, full bath and laundry room. Primary bath also has dual vanity and tub/shower combo. Additionally, there is a 2-car garage with a yard for all your entertaining and relaxing. Bonus rooms in the basement with a full bath just waiting for you to add your own personal touches. Schedule your showing today!
Courtesy: Patriot Realty, LLC, (717) 963-2903
View additional infoTO BE BUILT HOME. The Sebastian is a 4 bedroom, 2.5 bath home featuring an open floorplan with Family Room, Kitchen with eat-in island and walk-in pantry, and Dining Area. Inside the spacious Foyer, there is a Study to the side, offering additional living space on the first floor. Off the Dining Room is an entry area with double-door closet, Powder Room, and access to the 2-car Garage with storage area. Upstairs, the Owner's Suite has two walk-in closets and a private en suite bathroom. 3 additional bedrooms, each with walk-in closets, a full bathroom, and conveniently located Laundry Room complete the second floor. Photo's of a similar home showing added cost options. Additional floor plans are available. The purchase will be contingent on final subdivision approval by the governing municipality.
Courtesy: Patriot Realty, LLC, (717) 963-2903
View additional infoTO BE BUILT HOME. The Hawthorne is a 4 bed, 2.5 bath home featuring an open floorplan with 2-story Family Room, Breakfast Area, and Kitchen with an island and walk-in pantry. The first floor also has a Dining Room, Living Room, and private Study. The Entry Area has a walk-in closet and leads to the 2-car Garage. Upstairs, the hallway overlooks the Family Room below. The Owner's Suite features 2 walk-in closets and a private full bath. 3 additional bedrooms with walk-in closets, a full bathroom, and Laundry Room complete the second floor. Photos of a similar home showing added cost options. Additional floor plans are available. The purchase will be contingent on final subdivision approval by the governing municipality.
Courtesy: BrokersRealty.com World Headquarters, (717) 932-1660
View additional infoIMMEDIATE Occupancy in a 55+ Community Mobile Home Park. Thinking of downsizing? Snowbird? Ready for a simpler home life? This Looking to downsize and simplify things? Brand new 2023 "Pine Grove" manufactured home is the "Cadillac" in the industry located in Hampden Twp in Trindle Park 55+ Community. All Whirlpool stainless steel kitchen appliances included. Two bedrooms are carpeted, Main bath, laundry hook ups. Home is set up for leased propane gas for and cooking. Lot rent of $430 monthly with a discount if paid by 1st of each month via mail includes trash. Buyer is responsible for water and sewer billed by management company plus all utilities and homeowner insurance. Location is fantastic for Mechanicsburg. Separate background and credit check with park approval with accepted contract. 2 pet limit with breed restrictions, 2 off street parking spaces. Easy to show on your schedule! Call today and stop the rent wheel! lot RENT 455 for 2024 and includes trash
Courtesy: RE/MAX Realty Associates, (717) 761-6300
View additional infoWelcome home to Traditions of America! Main floor living with plenty of options for guests and family to have their own living areas while visiting. Gorgeous kitchen with quartz counter tops, plentiful modern white cabinetry, stylish backsplash, extensive kitchen island, recessed lighting and walk in pantry offering a wonderful area to connect and entertain. Spacious first floor primary bedroom with tray ceiling, crown molding, plenty of natural light and generous walk-in closet space. Attached primary bath with dual bowl vanity and walk-in fully tiled shower to complete your personal retreat. Spacious laundry room convenient to the primary bedroom. Enjoy your morning coffee on the rear 12x10 screened in porch overlooking pasture bordering the home to the rear. Secondary first floor bedroom with a walk-in closet and adjacent full bath could be used as such or transformed into a den. Two additional bedrooms, loft overlooking living area, a full bath and utility/storage room comprise the second floor. These bedrooms could be used as a craft room, den, secondary TV room, office or exercise room. Convenient location to all amenities Mechanicsburg has to offer! Enjoy the beauty and amenities of the community including four miles of bike/walking trails, indoor and outdoor heated pools, tennis and pickleball courts and an on-site gym and sauna with fitness classes available. Sharpen your putting skills at the putting green or experience a match of bocce ball against your neighbors. Relax afterwards with a cold beverage in the expansive clubhouse featuring a billiards room, lounge area and library. Association handles lawn care and snow removal. This community truly has it all! Schedule a showing today to make this home yours! Recent significant price enhancement. TRADITIONS IS NOT SOLELY A 55 + COMMUNITY.
Courtesy: Today's Realty, (717) 733-5467
View additional infoUNDER CONSTRUCTION: This stately 2-story home has an inviting front porch, a 3-car, side-load garage, and a mudroom complete with built in lockers for storage. Stylish vinyl plank flooring flows throughout the main living areas. The formal dining room is accented by a wainscoting and chair rail detail. A butlerâs pantry connects the dining room to the well-appointed kitchen featuring quartz countertops with tile backsplash, enhanced cabinetry and appliances, and a large center island. The breakfast area provides sliding glass door access to a rear patio. The great room is warmed by a gas fireplace with floor to ceiling stone. To the left of the home are a cozy, living room and a carpeted study. On the second floor, the ownerâs suite boasts a private bathroom with a double bowl vanity, tile shower, freestanding tub and an expansive closet. Three additional bedrooms, a full bathroom, rec room, and a convenient laundry room complete the 2nd floor.
Courtesy: RE/MAX Realty Associates, (717) 761-6300
View additional infoWelcome to this stunning, almost brand-new two-story home in Trindle Station where luxury meets convenience in the most beautiful blend! Situated on a large corner lot of green space in a lovely community located in the highly sought-after Cumberland Valley School District, there is plenty of room to roam whether enjoying the spacious layout of the home inside or relaxing on your stone patio outside. The grand curb appeal of the home catches the eye immediately, and the home makes an even better impression when you walk through the front door. Since this was the Garman Monroe model home in 2021, there are numerous custom features throughout. From the formal dining room with custom woodwork to a modern kitchen with quartz countertops, stainless steel appliances, farmhouse sink, and an island open to the magnificent family room with a gas fireplace perfect for this chilly winter weather to the flex room that is currently used as an office but could easily be converted to a bedroom or playroom, the first floor is ideal for entertaining and lacks absolutely nothing! On the second floor, there is a primary bedroom suite that is second to none in size, layout, and impressive attributes such as its tray ceilings, two walk-in closets, and en-suite bathroom with a sunken soaking tub, stand-up shower with custom tile surround, and a double vanity. Down the hallway, there are three additional bedrooms, another full bathroom plus a laundry room. There is ample storage space in the unfinished basement and the opportunity to create an additional 1200+ square feet below grade. The oversized two-car garage completes this well-appointed home. Conveniently located close to Route 15, the Turnpike, and downtown Mechanicsburg and only a quick commute over to the East Shore, this home won't last long!
Courtesy: Vista Realty Partners, LLC., (610) 359-5810
View additional infoExplore the seamless blend of comfort and functionality in this 2,210 SF single-story property, originally a residence transformed into an office/residential space. Boasting versatility, itâs perfect for owner/user scenarios, offering immediate availibility. Features include a fully equipped kitchen, a private bathroom, and convenient off-street parking. Situated on a spacious 0.51 AC lot, this property, zoned C-L (Commercial Limited) and built in 1964, presents a unique opportunity for those seeking a home office or residential space.
Courtesy: Today's Realty, (717) 733-5467
View additional infoUNDER CONSTRUCTION: This thoughtfully designed 2-story home with a first-floor ownerâs suite features an inviting front porch, grand 2-story foyer, and 9â ceilings on the first floor. The 2-car garage opens to a mudroom complete with built-in lockers and laundry room access. Stylish vinyl plank flooring flows from the foyer to the main living areas with a carpeted study to the front of the home. The dining room opens to the kitchen, well-appointed with stainless steel appliances, quartz countertops, tile backsplash, and a large island and pantry. The sunny breakfast area provides access to the rear patio. Adjacent to the kitchen is a bright, 2-story family room, warmed by a gas fireplace with stone surround. The spacious ownerâs suite on the first floor includes a private bathroom with 5ft tile shower, double bowl vanity and an expansive closet. On the 2nd floor are 2 additional bedrooms, a full bathroom, and loft space. Open House: Sunday, 5/19 1:00-3:00PM
Courtesy: RE/MAX Realty Associates, (717) 761-6300
View additional infoWelcome to this architectural masterpiece, nestled in the esteemed Pinehurst community within the top-rated Cumberland Valley School District. This all-brick masonry home boasts over 6500 sqft of elegantly designed living space, set on a nearly 1-acre private lot with a picturesque, tree-lined backyard featuring a serene meandering streamâperfect for nature lovers. The grandeur begins with a hardscaped walkway framed by mature landscaping leading to impressive double front doors. Inside, the home opens to a breathtaking two-story entrance with a grand turned staircase, setting the tone for the rest of the property. The inviting kitchen is a chefâs dream, complete with stainless appliances, a butler's pantry, a breakfast bar, and an eat-in area that opens onto a covered rear deck. A formal dining room with tray ceilings and exquisite molding adds a touch of elegance to every meal. This expansive home offers five bedrooms and five baths, including a versatile first-floor bedroom or office space, and a stately great room with a wood-burning fireplace and built-in features. The upper level is a private retreat unto itself, featuring a sprawling primary suite with a cozy gas fireplace, a separate vaulted office space, and an ensuite bath with luxurious amenities including dual vanities, a whirlpool tub, and a walk-in shower. Entertainment is effortless in the fully equipped lower level, which includes a bar and pub area with beverage refrigerators, a kegerator, built-in wine storage, and a separate game room with a wet bar and full bath. Additional features include detailed moldings and millwork throughout, a convenient first-floor laundry room, a heated oversized three-car garage with a workshop area, landscape lighting, a front lawn irrigation system, security system, a central vacuum system, and so much more. This meticulously maintained one-owner home is more than just a residenceâitâs a sanctuary where every detail has been crafted for comfort and style. Discover the perfect blend of privacy, luxury, and convenience in this exquisite Pinehurst estate.
Courtesy: Tamanini Realty, (717) 766-7800
View additional infoBrand New Construction in CV school district. BACKYARD is ready for you to relax on a sizable patio and paver wall that opens to *OPEN SPACE* a spacious grassal area. Great Community Playground is just steps away. The Rosemont Model provides best of open-concept living with spacious GREAT ROOM - KITCHEN featuring Quartz counters w/ island, Stylish cabinets, GAS COOKTOP. Kitchen opens to eat-in dining & large family room complete w/ gas fireplace - perfect for entertaining! 2nd Floor features remarkable OWNERS SUITE with walk in closets and an ensuite bathroom. This floor also hosts 3 additional bedrooms , full bath, Laundry Room & Loft area. Come see what sets a Tamanini Homes quality built home apart from anything else on the market.
Courtesy: Today's Realty, (717) 733-5467
View additional infoUNDER CONSTRUCTION: This thoughtfully designed 2-story home with a first-floor ownersâ suite features an inviting front porch and a grand 2-story foyer and family room. The 2-car garage opens to a spacious mudroom complete with a craftsmen bench seat and laundry room access. Stylish vinyl plank flooring flows from the foyer and dining room to the main living areas with a carpeted study to the front of the home. The kitchen, well-appointed with stainless steel appliances, quartz countertops, tile backsplash, and large island and pantry, opens to the sunny breakfast area with access to the rear deck. Adjacent to the kitchen is the bright family room accented by a fireplace. The spacious ownerâs suite on the first floor includes a private bathroom with a tile shower and double bowl vanity and an expansive closet. On the 2nd floor are 2 additional bedrooms, a full bathroom, and loft space. How may I help you?Get property information, schedule a showing or find an agent |
|||||||||||||||||||||||||||||||||||||||||||||||||||||||||||||||||
Copyright © Metropolitan Regional Information Systems, Inc.


