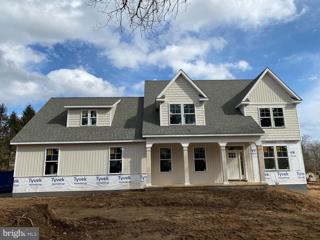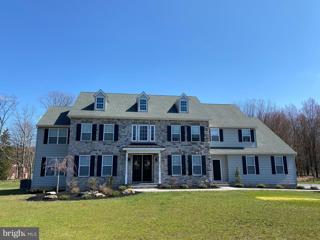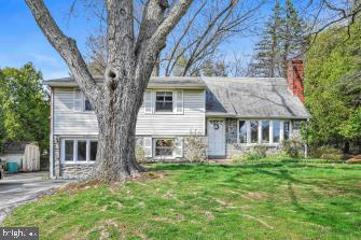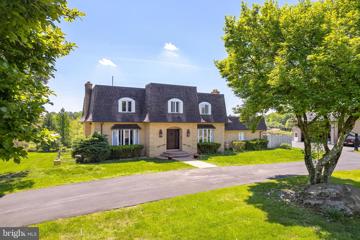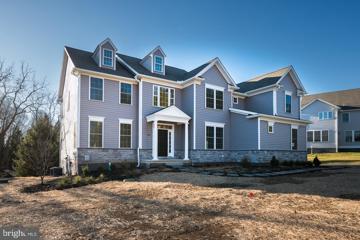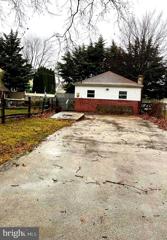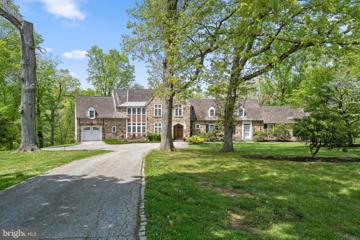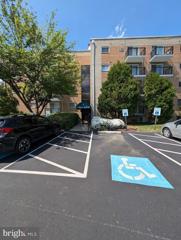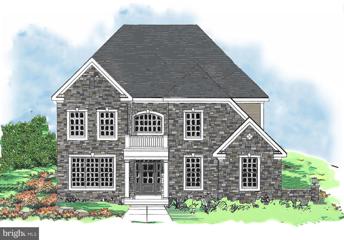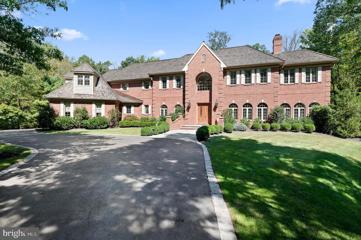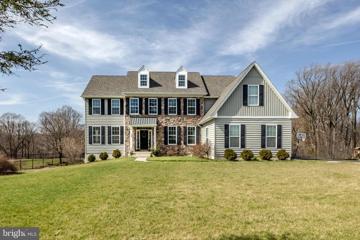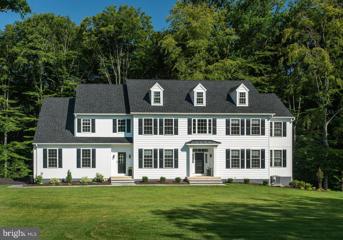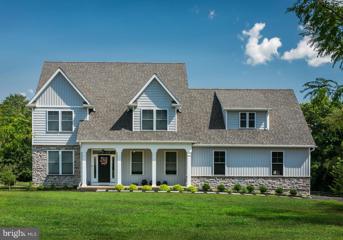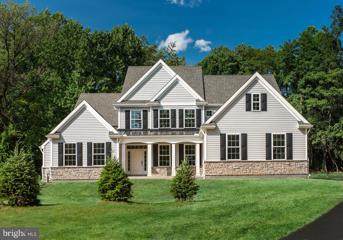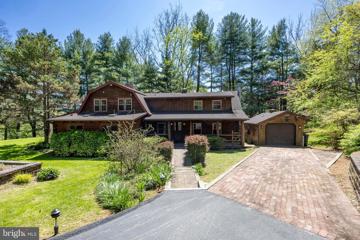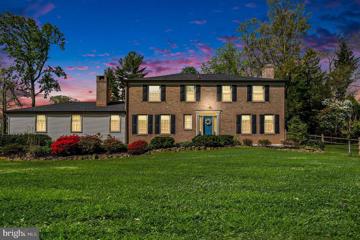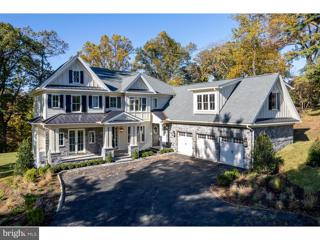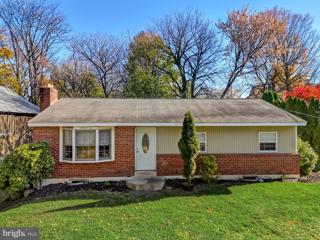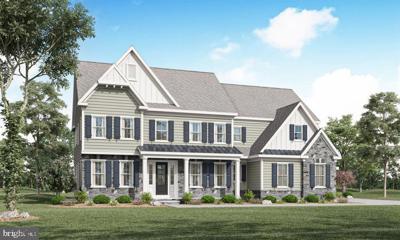 |  |
|
Edgemont PA Real Estate & Homes for SaleWe were unable to find listings in Edgemont, PA
Showing Homes Nearby Edgemont, PA
Courtesy: Compass RE, (610) 947-0408
View additional infoWelcome to VILLAGE OF FOUR SEASONS popular Bellflower Clover Model! VILLAGE OF FOUR SEASONS offers an Incredible Location, Approximate One Acre Home Sites, Well Designed Floor Plans, and "Dare to Compare" Included Features! This beautiful community is over 70% SOLD! Construction is well underway in this wonderful enclave of only 38 residences with close proximity to the Philadelphia Airport, major routes, fine dining, and shopping, and neighboring the scenic Springton Reservoir! The well-designed Bellflower Model offers smart architecture for easy entertaining and everyday living with a long list of included appointments such as Stone & James Hardie Sided exterior elevations, rich interior moldings, wide engineered hardwood floors, side sweeping staircase, open balusters & railing, solid interior doors, insulated interior walls, finished Lower Level with Den or Bedroom, daylight windows, walk out entrance and full Bathroom and the list goes on!! Step into our Foyer and be welcomed with beautiful windows and natural light that allow the gorgeous outside landscape to follow you inside! Once inside, the Dining Room will delight you with its sophisticated tray ceiling and adjoining Butler's Pantry with glass front cabinets, ready to be the serving station for your next get together! The Gourmet Cook's Dream Kitchen will WOW you with an expansive 10â Arched Center Island, Tall Painted Cabinets with Crown Molding to the Ceiling, Undercabinet LED Lighting, Quartz Countertops, equipped with the Monogram Stainless Steel Appliance Package, including Double Wall Ovens, Built in Microwave Oven, Stainless Steel Dishwasher, 5 Burner Gas Cooktop with Griddle, Stainless Steel Hood, all overlooking a cozy Breakfast Room with a rear glass wall. On game day, your friends & family will enjoy watching their favorite team in the adjoining Two-Story Family Room, with a handsome fireplace and window wall. The First Floor also features a Guest Suite or Home Study with a large Walk-In Closet and Dual Access Full Bathroom. In addition, there is a convenient Mudroom Hall giving access to a Covered Outside Entrance, Three Car Garage, Coat Closet, and an Additional Walk-In Closet sized for a possible Future Elevator. The Second Floor offers a great design with a dramatic Balcony leading to the luxurious Ownerâs Suite with a Bay Window looking onto the Rear Grounds, Volume Tray Ceiling, Dual Walk-In Closets, and a Spa Bathroom Retreat with a Free-Standing Soaking Tub, Spacious Shower with Frameless Shower Door and separate Wall Vanities and Tower Cabinets. Three additional generously sized Bedrooms, Two Full Bathrooms, and a conveniently located Laundry Room outfitted with Cabinets and Utility Basin complete this level! Please note the Total Square Footage includes over 1,300 square feet of Lower-Level Finished Space with a Full Bathroom, Storage Closets, Daylight Windows, Walk-Out Entrance and Patio. Home sites are 40,000 square foot minimum, and all lots are subject to lot premiums (minimum $50,000). We are Open by Appointment only, so please call the Sales Manager for details and to schedule your tour! Public Water, Public Sewer, and Natural Gas. Photos are of the model home and may show options. The Bellflower Model Home address is 202 Bellflower Lane, Newtown Square, PA 19073. $1,200,00063 W Forge Road Glen Mills, PA 19342
Courtesy: BHHS Fox & Roach-Media, (610) 566-3000
View additional infoThe Essex Model to be built with December 2024 delivery! This elegant and open floor plan is a game changer! You are going to love it! Designed by award winning architects McIntyre & Capron the Essex model features an open and spacious floor plan ideal for everyday living making the best use of the 3680 s.f this award winning model has to offer. Come and discover gorgeous one acre homesites with public utilities. Foyer, Living Room or Study, stunning family room with coffered ceiling, stylish oak staircase to the second floor and absolutely over the top designer kitchen with fabulous appliances. The primary suite includes a tray ceiling and a luxurious primary retreat. Tyler Arboretum and Ridley Creek State Park are a 10 minute walk. The new train station at Wawa is a short 5 minute drive. Enjoy a quiet country setting and yet within minutes you can get to downtown Media, Newtown Square and West Chester. This is the perfect location. $1,435,00065 W Forge Road Glen Mills, PA 19342
Courtesy: BHHS Fox & Roach-Media, (610) 566-3000
View additional infoThe popular Atwater model by award winning architect McIntyre & Capron featuring 5 bedrooms 3.5 baths,3 car garage and full basement. December 2024 delivery! Perfectly poised on a gorgeous one acre lot on sought after W. Forge Road within the acclaimed Rose Tree Media School System. The photos shown are the same model but not the subject home. This floor plan is perfect, open and spacious on the first floor with a stunning kitchen layout with great site lines throughout, nice and open to the morning room and family room with gas fireplace. Well located dining room with butler's pantry, crown molding and chairrail. The second floor features a spacious primary suite with tray ceiling, sitting room and luxurious primary bath. 4 additional nicely sized bedrooms. Convenient Second floor laundry. The finest craftmanship by DB New Homes. The perfect location with a 10 minute walk to Tyler Arboretum and Ridley Creek State Park. The new Wawa Train Station with Service to Center City Philadelphia is a 5 minute drive. Enjoy shopping and nice restaurants in nearby Media, West Chester and Newtown Square.
Courtesy: Long & Foster Real Estate, Inc., (610) 225-7440
View additional infoWelcome to 3409 Lewis Rd. in Newtown Square, PA. This beautiful 4 bedroom 2 1/2 bath home is located in the heart of Newtown Square Pa.. Itâs convenient to all major highways- 476(Blue Rt), Rt3 (West Chester Pike) and Rt. 252 (Newtown Street rd). This split-level home has four generous sized bedrooms with two bathrooms on bedroom level. Main level includes eat- in Kitchen, Living room, and Dining room. First floor has Family room, office. Powder room and laundry room, with walkout door to very spacious backyard. Make your appointment soon! This home wonât be on the market long. $1,450,0001530 Heather Hills Lane Glen Mills, PA 19342
Courtesy: Keller Williams Main Line, 6105200100
View additional infoStep into a world of timeless elegance with this exquisite French chateau-style home nestled in the historic Gradyville neighborhood sitting on four acres of property. Boasting five bedrooms, three full bathrooms, one half bathroom, three kitchens, and a plethora of amenities, this residence offers the perfect blend of sophistication and comfort. As you enter, you'll be greeted by an airy and open first floor, illuminated by natural light streaming through expansive windows. Glass doors that swing out, that provide access to the back deck. The sunroom beckons for moments of relaxation, and the multiple fireplaces in the living rooms invite cozy gatherings on chilly evenings. Convenience meets luxury with an Otis elevator seamlessly connecting all floors, including the basement, where a fully-finished, separate, living space awaits. Walk-out from the basement to the rear patio, offering smooth indoor-outdoor living and easy access to the hot tub. The second floor hosts four bedrooms, each adorned with a vanity featuring an intercom system, makeup mirror, a sink, and ample closet space. The primary suite is a true haven, with a walk-in dressing area and closet for added indulgence. This room could easily be expanded, encompassing the 4th bedroom, to make a large primary suite with space for an expansive bathroom. Entertain with ease in the backyard oasis, complete with a heated pool, hot tub, and outdoor kitchen, perfect for hosting al fresco dinners or poolside gatherings. Electricity and water are already accessible in the lower part of the yard for your convenience. Two-zoned heating and cooling and a full-house backup generator ensure comfort and peace of mind year-round. With a two-car, climate controlled, attached garage leading to a mudroom, this home effortlessly combines practicality with elegance. Also, featuring a detached garage that can accomodate 6-8 additional cars. The large garage door allows access for even the tallest vehicles or boats. Circular driveway with a basketball hoop. Close by to the highway, as well as Ridley Creek State Park. Contact the listing agent to schedule your showing today. $1,250,000109 W Forge Road Glen Mills, PA 19342
Courtesy: BHHS Fox & Roach-Media, (610) 566-3000
View additional infoThe Birch model offering a more traditional floor plan by award winning architect McIntyre & Capron. Photos shown are of a similar home. December 2024 delivery! The first floor features a stunning kitchen, living room with crown molding, family room with volume ceiling and gorgeous windows, formal dining room and study. The second floor lays out perfectly with four spacious bedrooms and sumptuous primary suite. The one acre lot is level and there are pretty views in every direction. 3 car garage and full basement. The finest craftsmanship by DB New Homes. Generous specs featuring quartz or granite counter tops in the kitchen and primary suite. The perfect location with a 10 minute walk to Tyler Arboretum and Ridley Creek State Park. 5 Minute drive to the new Wawa Train Station with service to Center City Philadelphia. Enjoy shopping and dining in nearby Media, West Chester & Newtown Square.
Courtesy: Compass RE, (610) 947-0408
View additional info$2,195,000659 Andover Road Newtown Square, PA 19073
Courtesy: BHHS Fox & Roach-Haverford, (610) 649-4500
View additional infoWelcome to 659 Andover Road, an exquisite blend of timeless elegance and modern comfort in this distinguished stone estate manor home. Ideally situated on a prestigious street near Aronimink Golf Club and the Episcopal Academy Campus, this Archer & Buchanan architectural marvel stands as a testament to unparalleled craftsmanship and refined taste. As you approach, the property's grandeur is immediately evident, with stone entrance piers welcoming you to this exceptional property. Step through the front entrance into a gracious foyer, where the enchantment begins. A sense of warmth envelops you as you traverse the threshold, greeted by a grand living room adorned with coffered ceilings, hardwood flooring, and a majestic fireplace. Every detail speaks of superior craftsmanship and timeless design, while expansive windows offer captivating views of the meticulously landscaped grounds. The seamless transition from indoor to outdoor living is achieved through French doors leading to a sprawling deck, where a second fireplace beckons you to linger beneath a covered veranda. Adjacent lies a flagstone terrace, complete with a hot tub and swimming pool, providing a private oasis for relaxation and entertainment. Back inside another set of French doors, an elegant dining room awaits, featuring a picturesque stone fireplace, intimate ambiance, making the perfect place for hosting memorable gatherings. The adjacent Butler pantry displays an exposed brick wall, adding character and charm. A well-appointed home office and a handsome library with wood cabinetry and bookcases offer quiet retreats for work or leisure. Each of these rooms have windows that bathe the spaces with natural light. The heart of the home lies in the gourmet kitchen, a culinary haven designed for both functionality and beauty. Custom made wormy chestnut cabinets, high-end appliances, including a Thermador cooktop and oven, and Subzero refrigerator, elevate the art of cooking, while a central island provides ample space for meal preparation and casual dining. French doors lead from the kitchen to the rear deck, seamlessly extending the living space outdoors. Conveniently adjacent to the kitchen, a mudroom and garage offer practical amenities for everyday living, ensuring functionality is seamlessly integrated throughout the home. Ascend the architecturally significant staircase to the second floor, where the primary bedroom awaits, featuring a spa-like en-suite bathroom, complete with a shower, soaking tub, and double sink vanity. A spacious walk-in closet provides ample storage space, while expansive windows offer breathtaking views of the surrounding landscape. Additional bedrooms on the second floor share well-appointed bathrooms and sitting areas, providing comfort and privacy for family and guests alike. For added convenience, rear stairs offer easy accessibility to the lower levels of the home. Ascend to the third floor to discover a sixth bedroom, complete with a full bath, offering a serene retreat for guests or family members seeking solitude and relaxation. The walk-out lower level of the home is a haven of luxury and entertainment, featuring a light-filled family room, second kitchen, and wine cellar. A generously sized exercise room provides space for your fitness regimen, while multiple doors offer seamless access to the rear grounds, allowing you to enjoy the beauty of the outdoors from the comfort of your own home. A large utility room for storage and a two-car garage finish off this expansive space. With its thoughtful layout, elegant features, and impeccable attention to detail, 659 Andover Road offers a lifestyle of sophistication and convenience. Don't miss the opportunity to make this extraordinary residence your own and experience the epitome of Main Line living at its finest.
Courtesy: RE/MAX Preferred - Newtown Square, (610) 325-4100
View additional infoNestled back from the hustle bustle in Building C- this sought after 2 bedroom- 2 full bathroom spacious end unit at Hollybrook provides convenient access to this 2nd floor unit. Welcoming spacious sun filled living room with new glass slider to balcony, dining room next to galley kitchen with plenty of cabinets. Generous sized master bedroom with giant walk in closet and updated full bathroom, 2nd bedroom is a good size with nearby full hall bathroom. This unit has new carpet and was recently painted.
Courtesy: Compass RE, (267) 435-8015
View additional infoNestled within the embrace of a serene suburban neighborhood lies a hidden gem of architectural elegance and natural beauty. As you approach, the allure of the property becomes immediately apparent, with lush trees standing tall and proud, their vibrant foliage casting dappled shadows upon meticulously manicured landscaping. The basement, a sprawling expanse of potential, boasts three distinct areas: one devoted to the practicalities of laundry and tools, the second area invites relaxation and creativity while the third area is a large utility/work room with a door leading up the stairs to the side yard and two car detached garage. Stepping into the heart of the home, one is greeted by an awe-inspiring kitchen that transcends the ordinary. Vaulted ceilings soar overhead, accentuating the spaciousness of the room, while skylights shower the space with natural light, illuminating every corner with a warm, inviting glow. But it's the breathtaking feature of a picturesque window, strategically placed in front of the sink, that steals the show. Here, mundane tasks like washing dishes are transformed into moments of tranquility as one gazes out upon the idyllic landscape outside. Throughout the first floor, gleaming hardwood floors lead the way, freshly painted to perfection, creating an ambiance of timeless elegance and refinement. The layout of the home is designed for utmost convenience, with three separate entrances offering easy access from every corner of the property. Whether through the side door, front entrance, or the inviting back deck constructed of durable Trex material and adorned with charming Pella doors, every entryway welcomes you home with open arms. Completing the ensemble is a detached two-car garage and an expansive driveway, providing ample space for vehicles and guests alike. Here, amidst the tranquility of suburban bliss and the enchanting beauty of nature, this residence stands as a testament to the harmonious fusion of comfort, style, and convenience. $1,588,000217 Bellflower Lane Newtown Square, PA 19073
Courtesy: Compass RE, (610) 947-0408
View additional infoThis Carlisle West Azalea Model Home is currently UNDER CONSTRUCTION with July 2024 Occupancy at Village of Four Seasons! Check out this model's handsome architecture, smart design, and all the builder inclusions in the price! Ultra-convenient location to everywhere you want to be - great restaurants, shopping, airport, major routes, and borders the scenic Springton Reservoir. Only 38 residences on approximately one-acre homesites! This model embraces easy entertaining and everyday living, and you are welcomed by a sunny two-story Foyer with a gracious sweeping staircase and entry to the Living Room. The Dining Room is complimented with wainscot trim detail and twin windows. Step into the Gourmet Kitchen - with tall white painted cabinets, gleaming quartz countertops, and beautiful tile backsplash, along with a new center island design, GE Cafe Series Stainless Steel Appliance Package, all overlooking the Breakfast Area and Cozy Family Room with Fireplace and tall windows. Also on this level, a conveniently located Powder Room and an additional Walk-In Closet with access from the Hall (sized for a Future Elevator). The Second Floor offers a generous Primary Bedroom Suite featuring a Dual Designed Walk-In Closet and a Luxurious Bathroom with Separate Vanities, a Free-Standing Tub and Spacious Shower. Three Additional Bedrooms, Two Full Bathrooms, a convenient Laundry Room, and plenty of closet space complete this level! Enjoy the Lower-Level Flex Space with Full Bathroom, Bedroom or Den, Daylight Windows and Walk Out Entrance to a Garden Patio! The approximate total square footage includes the Finished Space in the Lower Level. We are meeting by Appointment Only, so please call to schedule your tour of the Model Home! Public Water, Public Sewer, and Natural Gas. Interior photos are of a Model Home and may show options. $1,825,000301 Begonia Circle Newtown Square, PA 19073
Courtesy: Compass RE, (610) 947-0408
View additional infoBELLFLOWER CLOVER MODEL IS SCHEDULED FOR JUNE 2024 DELIVERY! Gorgeous Designer Selections have been completed for this Residence and all is well underway! Village of Four Seasons offers an Incredible Location, Large Home Sites, Well Designed Floor Plans, and Desired Included Features. An enclave of only 38 homes in a fabulous location in close proximity to the Philadelphia Airport, major routes, fine dining, and shopping, and neighboring the scenic Springton Reservoir! The Bellflower Model offers smart architecture for easy entertaining and everyday living with included appointments such as Stone & James Hardie Sided exterior elevation, Pella windows, rich interior moldings, wide engineered hardwood floors, side sweeping staircase, open balusters & railing, solid interior doors, insulated interior walls, and the list goes on! Step into our Foyer and be welcomed with beautiful windows and natural light that allow the gorgeous outside landscape to follow you inside! Once inside, the Dining Room will delight you with its sophisticated tray ceiling and adjoining Butler's Pantry with glass front cabinets, ready to be the serving station for your next get together! The Gourmet Cook's Dream Kitchen will WOW you with an expansive 10â Arched Center Island, Tall Painted Cabinets with Crown Molding to the Ceiling, Undercabinet LED Lighting, Quartz Countertops & rich Tile Backsplash, equipped with the Luxury Cafe Series Stainless Steel Appliance Package, including Double French Door Wall Ovens, Built in 5/1 Microwave Oven, Stainless Steel Dishwasher, 5 Burner Gas Cooktop with Griddle, Stainless Steel Hood, and French Door Refrigerator Freezer all overlooking the cozy Breakfast Area complimented with a rear glass wall. On game day, your friends & family will enjoy watching their favorite team in the adjoining Two-Story Family Room, with a handsome fireplace and window wall. The First Floor also features Bedroom 5 or Den with a large Walk-In Closet and a Dual Access Full Bathroom. In addition, there is a convenient Mudroom Hall giving access to a Covered Outside Entrance, Three Car Garage, Coat Closet, and an Additional Walk-In Closet sized for a possible Future Elevator. The Second Floor offers a great design with a dramatic Balcony leading to the luxurious Ownerâs Suite with a Bay Window looking onto the Rear Grounds, Volume Tray Ceiling, Dual Walk-In Closets, and a Spa Bathroom Retreat with Designer Tile, a Free-Standing Soaking Tub, Spacious Shower with Frameless Shower Door and separate Wall Vanities with adjoining Tower Cabinets. Three additional generously sized Bedrooms, Two Full Bathrooms, and a conveniently located Laundry Room outfitted with Tall Cabinets and a Utility Sink with Base Cabinet complete this level! Please note the Total Square Footage includes over 1,300 square feet of Lower-Level Finished Space with an expansive Flex Area, Den, Full Bathroom with Shower, Storage Closets, Daylight Windows, and Walk-Out Entrance onto a Garden Patio. We are Open by Appointment only, so please call for details and to schedule your tour! Photos are of the model home and may show options. The Community Model Home address is 203 Bellflower Lane, Newtown Square, PA 19073. $2,790,000134 Jaffrey Road Malvern, PA 19355
Courtesy: Compass RE, (610) 947-0408
View additional infoIntroducing 134 Jaffrey Road, an elegant and stately home situated on 2.3 picturesque acres in the heart of Radnor Hunt and on one of it's most coveted streets! This custom, all brick home boasts 10ft ceilings on first floor and 9ft on second floor, Brazilian cherry wood floors, wainscoting, decorative moldings, oversized windows, transoms, and skylights- this impressive home will exceed the expectations of even the most discerning buyer. A beautiful grand foyer welcomes you into the home, and to the right is the formal living room with gas fireplace. Glass doors open to the light-filled sunroom, perfect for relaxing and granting access to the large deck with wrought iron railings. The handsome first floor study features a cozy fireplace, shelving, and doors that open to a lovely flagstone patio. Entertaining for large gatherings will be a breeze with the spacious formal dining room and adjacent butlers pantry (equipped with dishwasher and wine cooler). Step into the kitchen that has been expertly designed and is every cook's dream. You'll love the custom cabinetry, the expansive center island, the high-end appliances including double ovens, 6 burner cooktop, and large sub-zero fridge. The adjoining breakfast room has walls of arched windows, providing an abundance of natural light and beautiful views, and doors from the breakfast room open to a patio for alfresco dining. The expansive family room with large windows, skylights, and fireplace is adjacent to the kitchen, opens to the patio and offers yet another place to gather family and friends. A formal powder room, a mudroom with access to garage, a full bathroom, and a laundry room complete the main level. Upstairs, an exquisite primary suite awaits, featuring a sitting area with fireplace, a sunroom opening to a private deck, walk-in closets and a spa-like primary bath with jacuzzi tub, separate shower, and dual vanities. Also on the second level are four additional bedrooms, each generously sized with ample closets, three spacious bathrooms, plus a cedar closet. A staircase leads to a huge attic that provides plenty of storage and has the potential to be finished. Designed for entertaining, the lower level of this amazing home is walk-out and adds an additional 1200sqft of living space. A custom bar with mahogany top, large living/seating area, brick-walled fireplace, and powder room complete this luxurious space. Off of the finished basement is an utility area with a sink where you can keep a lawn tractor, yard gear, etc. The outdoor space features beautiful views of the grounds, multi-level flagstone patios, brick pillars, private decks, and three custom built-in hooded grills - perfect for wood-burning pizza! Great location - award-winning Great Valley School District, just minutes to all the shopping and dining options of Malvern and West Chester, close to all major roadways and Paoli train station for an easy commute to Philadelphia and Wilmington, and minutes to Malvern Prep, Villa Maria Academy, and Episcopal Academy! Call today to see this magnificent property; you will not want to miss this one! $1,050,000139 Barren Road Media, PA 19063
Courtesy: Keller Williams Main Line, 6105200100
View additional infoWith over 4100 square feet of above-grade living space, set on a spacious lot is this beautifully built, 6 year young home in Rose Tree Media School district! Welcome to 139 Barren Rd, a 4 bedroom 3 full 1 half bath home in the heart of it all! This stunning home has curb appeal, an amazing interior layout, lush views out back, and tons of versatility depending on your needs. Pull right into the large driveway and head on in! The first floor has a magnificent and modern circular flow. Enter in the two-story foyer with natural light coming at you from all directions. A formal living room to the left and a formal dining room with wainscotting to the right. The great room with cathedral ceiling and gas fireplace overlooks the large backyard and is open to the beautiful kitchen and breakfast room. The kitchen has tons of cabinet space, granite countertops, stainless steel appliances, a center island with seating, a stone tiled backsplash, recessed lighting, a pantry closet, and a slider door that leads out to the beautiful trex deck. Off the kitchen is a perfectly tucked away powder room, coat closet, and interior access to the three-car garage! Donât forget about the large office with a French door on the first floor as well! Upstairs you will find 4 large bedrooms including a primary suite with tray ceiling detail, a large full bath with a soaking tub and beautiful tile work, and a huge walk-in closet with a window! The laundry room on the second floor is super convenient. The walk-out lower level of this home adds so much square footage for whatever your needs are. Rec room space, office space, workout, guest space, etc. This home, all in offers around 5,000 square feet, which is hard to find! Take advantage of the amazing location and enjoy the proximity to Media Boro and all it has to offer, easy access to highways, schools, trails, and parks. This is a wonderful home with so much space and when you walk in, you feel right at home! $1,725,000552 Old Forge Road LOT # 3 Media, PA 19063
Courtesy: BHHS Fox & Roach-Media, (610) 566-3000
View additional infoPresenting "Arbor Preserve" by Westfield Construction Company, an unparalleled level of quality and craftsmanship by Edward Walsh To be built, The Atwater Model by award winning architect McIntyre & Capron offers a wonderful open floor concept with just the right amount of space in each room. Exterior is high level Hardi Plank! Engineered hardwood floors throughout the first floor, custom cabinetry throughout by Century Kitchens of Malvern, stately butlers pantry with glass cabinetry, formal dining room with crown molding, wainscoting and charrail. Stunning and spacious living room! First floor study, family room featuring a gas fireplace and volume ceiling. The second floor is perfect including a primary suite with luxurious primary bath and great windows, 4 additional bedrooms two sharing a jack and jill and one with an ensuite. Large second floor laundry room. If you are seeking the best location, lots that are tranquil and peaceful with public water and sewer and natural gas you have come the the right place. We have 4 floor plans to select from and one has a first floor primary suite. One acre lots within the acclaimed Rose Tree Media School District. Ten Minutes to downtown Media with the train to Center City, shopping and fine dining. Tyler Arboretum and Ridley Creek State Park are within minutes. Very soon the new station will be available at Franklin Station only 5 minutes away. The perfect location, superior construction and a serene setting, what else could you ask for? $1,975,000552 Old Forge Road LOT # 4 Media, PA 19063
Courtesy: BHHS Fox & Roach-Media, (610) 566-3000
View additional infoPresenting "Arbor Preserve" by Westfield Construction Company, an unparalleled level of quality and craftsmanship by Edward Walsh. To be built, The Essex Grand model by award winning architect McIntyre & Capron offers a wonderful open floor concept with just the right amount of space in each room. Engineered hardwood floors throughout the first floor, custom cabinetry throughout by Century Kitchens of Malvern, formal dining room with crown molding, wainscoting and chairrail. The central part of the home, the family room is designed with warm and inviting features such as a gas fireplace, coffered ceiling and beautiful windows. The formal living room or study include hardwood floors. Just wait until you see the size of the mudroom, you are going to love it. Two powder rooms on the first floor. The second floor has a great layout from the with wide second floor landing area to the sumptuous primary bathroom there is no special feature forgotten. There are almost two master suites as the fourth bedroom is huge with it's own ensuite and large walk in closet, this room also has space for an at home office with a beautiful set of windows to peer out of. If you are seeking the best location, lots that are tranquil and peaceful with public water and sewer and natural gas you have come the the right place. We have 4 floor plans to select from and one has a first floor primary suite. Superior construction using Hardi Plank! One acre lots within the acclaimed Rose Tree Media School District. Ten Minutes to downtown Media with the train to Center City, shopping and fine dining. Tyler Arboretum and Ridley Creek State Park are within minutes. Very soon the new station will be available at Franklin Station only 5 minutes away. The perfect location, superior construction and a serene setting, what else could you ask for? $1,675,000552 Old Forge Road LOT # 2 Media, PA 19063
Courtesy: BHHS Fox & Roach-Media, (610) 566-3000
View additional infoPresenting "Arbor Preserve" by Westfield Construction Company, an unparalleled level of quality and craftsmanship by Edward Walsh. To be built, The Hamilton model featuring a first floor primary suite designed by award winning architect McIntyre & Capron offers a wonderful open floor concept with just the right amount of space in each room. Great room with vaulted ceiling and gas fireplace, spacious entry foyer with staircase hidden to the side adding superior site lines, butler's pantry, first floor study, formal dining room or flex space. Hardwood floors on the first floor are standard. Custom kitchen by Century Kitchens of Malvern including high end stainless appliances and level one quartz or granite. Just wait until you see the primary suite! It has everything you would expect and more! The second floor has the perfect layout, three nicely bedrooms, two sharing a jack & jill bathroom and one with it's own ensuite. All of this on a gorgeous one acre lot ! Superior level of quality including Hardi Plank by Westfield Construction Company third generation builder. Enjoy the rural setting yet be convenient to downtown Media, Riddle Hospital, Rt 476, Ridley Creek State Park and Tyler Arboretum. Photos are of similar home with the same floor plan. We have 4 floor plans to select from and one has a first floor primary suite. One acre lots within the acclaimed Rose Tree Media School District. Ten Minutes to downtown Media with the train to Center City, shopping and fine dining. Tyler Arboretum and Ridley Creek State Park are within minutes. Very soon the new station will be available at Franklin Station only 5 minutes away. The perfect location, superior construction and a serene setting, what else could you ask for?
Courtesy: KW Greater West Chester, (610) 436-6500
View additional infoWelcome to 1104 S Chester Rd, West Chester, PA, where rustic charm meets modern comfort on a sprawling acre of picturesque land. This enchanting log cabin invites you to embrace the tranquility of its surroundings while still enjoying the conveniences of suburban living. As you approach, the inviting covered porch sets the stage for what lies within. Step through the front door into the warm embrace of rich wood logs and the gentle glow of a cozy gas stove in the front living space. The main level boasts an expansive living space, offering flexibility for various living and dining room configurations to suit your needs. Whether hosting lively parties or enjoying quiet evenings by the fire, this area promises both versatility and comfort. The kitchen, adorned with plentiful windows and skylights, floods with natural light and offers generous counter and cabinet space for culinary enthusiasts. Adjacent to the kitchen, a designated dining area beckons with yet another wood stove, creating a welcoming atmosphere for shared meals and cherished moments. Venture upstairs to discover the primary suite, where a vaulted ceiling and sizable ensuite bath await, complete with both a shower and a luxurious soaking tub. Two additional well-proportioned rooms share a well-appointed hall bath, providing ample space for family and guests. Don't overlook the potential of the unfinished basement, offering abundant storage options for your belongings. Outside, the enchantment continues with a detached 1-car garage and a sizable storage shed, ensuring ample space for vehicles, tools, and outdoor equipment. The beautiful tree-lined perimeter envelops the property, offering a serene backdrop and a true sense of tranquility. Nestled within the highly desirable West Chester Area School District, this home provides an ideal blend of rural charm and suburban convenience. Experience the best of both worlds at 1104 S Chester Rd, where every day feels like a retreat. Don't miss the virtual tour options to truly experience this enchanting property! $999,0001005 Tenby Road Berwyn, PA 19312
Courtesy: Long & Foster Real Estate, Inc., (610) 225-7440
View additional infoWelcome to your dream home 1005 Tenby Road. In the much sought-after neighborhood, This traditional brick colonial is in the Tredyffrin-Eastown School District. Nestled on a serene 1-acre corner lot. Step inside to discover a spacious and thoughtfully designed living space. You are greeted by this 4 bedroom 3 bathroom home with, a newly renovated powder room, and a large formal living area with a fireplace, The cozy family room has built-in cabinets and a second fireplace. Spacious kitchen looking out to your backyard opens up to another family/media room. There is a laundry room right off the kitchen for convenience. Formal dining room for special occasions. Very spacious bedrooms and plenty of closet space. A fenced-in backyard... 2024 New roof and gutters. An unfinished basement for all your storage needs.
Courtesy: RE/MAX Preferred - Newtown Square, (610) 325-4100
View additional infoProud To Present This Truly Unique 3/4 Bedroom - 2.5 Bath Home In Greene Countrie. Enter Home Down The Newly Installed Pennsylvania Blue Granite Front Walkway (2024). Primary Renovations To The Home Began In 2015. Interior Walls On The Main Level Were Removed (Permitted) To Provide A Totally Open Concept. Custom Floating Stairwell Was Installed (The Iron Shop) Ascending To The Upper Level And Also Descending To The Lower Level. New Stone Fireplace Mantle Accents This Spacious Sun Filled Living, Dining And Kitchen Areas. All Highlighted By Refinished Hardwood Floors Throughout. All New Double Paned Windows Accented With Custom Hunter - Douglas Remote Electronic Blinds. Updated Kitchen Cabinets, Quartz Countertops And Stainless Appliances, New Whirlpool Side By Side Refrigerator (2023). New Gas Lines Were Run To The Home (2020) And Oil Tank Was Removed. Powder Room Renovated With Porcelenosa & Stone Tiles, High End Fixtures And Vanity. Separate Laundry Room With Outside Exit. All New HVAC System (2021) With Natural Gas Heat. Upper Level Boasts Main Bedroom With Remote Window Treatments. New Spacious Bath With Walk In Shower, Porcelenosa And Stone Floors/Walls. In addition Bedrooms 2 And 3 Are Newly Renovated Accented By Updated Hall Bath & Closets. 4th Bedroom Was Converted To Main Walk In Closet And Can Easily Be Converted Back To A Bedroom. In Addition To Central Air Split A/C auxiliary Units Were Added To Bedrooms. Lower Level Interior Walls Were Removed Except For The HVAC and Sump Pump Rooms. Floor Has Been Acid Washed And Finished Off With A Modern Cement Finish. Exterior Of The Home Is Simply Breathtaking. Private Patio Leading From The Living Area Overlooks Landscaping That Has Been Professionally Designed & Maintained. Amish Firewood Shed (2020) From Stoltzfus Structures. Driveway Was Repaved (2023). New Garage Door (2022). New Roof & Chimney Cap (2018). New Siding & Insulation Wrap (2018). New Gutters With Gutter Guards (2018). A Must To See. Nearby Award Winning Schools, Golf Courses, Ellis Preserve, Shopping, Restaurants, Entertainment, Fitness And Health And Much More. $1,250,00013 Stoneybrook Lane Malvern, PA 19355Open House: Thursday, 5/16 11:00-2:00PM
Courtesy: BHHS Fox & Roach Wayne-Devon, (610) 651-2700
View additional infoSpectacular Setting at end of quiet cul-de-sac provides Peaceful Privacy, in protected Willistown Twp. - close to Radnor Hunt, Malvern Prep, charming Malvern Boro, & all the Main Line offers. If you've been waiting for a really special setting, & want a very well built home that's in a convenient & desirable Location - then your search is over!-This SOLID brick home has only had 2 owners - & it shows - there are gleaming hardwood floors on the main floor & upstairs too. The Home has excellent flow for entertaining.- having been built for function back in the day, instead of cost in today's building world! The spacious Kitchen is the heart of this Home - you can cook in, eat in, & even entertain in - fireside! Door to Deck & wall of windows in KIT/FR brings the outside in & lets you look out on serene 6.5 acres w/ little creek. There are handy blt-ins shelves & cabinets on sides of Fireplace. FR open to Kitchen, that's updated w/granite counters, newer stainless appliances, & island that seats 4. Handy Butler's Pantry, as well as a broom closet, coat closet, & 2 pantry closets - no storage shortage in this home! Located at the end of a cul-de-sac, this Fantastic Setting provides the calm we all search for & you can feel as you meander up a brick lined flagstone walkway to dbl front doors into spacious Foyer. On the right is a step down to a fabulous Geat Room that is front to back of house, w/ a Fireplace too. Straight back from Foyer is Family Rm/Kitchen. Dining Rm is left of Foyer & also has door to Kitchen. The Back Hall has a Powder Rm, Laundry/Mudroom w/ door to Deck, & best of all a handy Den/Office w 2 big closets inc. a cedar closet. Door to oversized garage w/ new doors, keyless entry pad, & blt-in cabinets of course! Second floor inc: Main Bedroom w/ large walk-in closet & sitting area, & updated en suite Bath. 3 more big bedrooms all w/ walk-in closets & hdwd. floors too, & large renovated Hall Bath w/ tub. Lower Level has a good sized Game Room w/ Fireplace & raised brick hearth, & a Playroom or 5th Bedroom - good for guests as there's a Full Bath too! So much storage space in the unfinished section, as well as a work bench, & OE to fenced Pool that was upgraded to saltwater, & is surrounded by lots of perennials that give color all Summer long! This home has many good updates - an auto start Generator is being installed . One of the best features is the desirable location at end of cul-de-sac, by a little "stoney brook" that's lots of fun to wade in or simply sit by & enjoy the sound of the slow trickle of Crum Creek. The creek lays low on the property w/ water never being a problem, as there is a little hill up to the Pool that the water from Crum Creek could never rise up to. There is a trail loop that meanders along the creek for taking walks & getting your steps in & the Cul-de-sac is great for little tykes on their bikes! Be a Local in Malvern - the charming town that offers so much, inc. the R5 train. Award winning Great Valley Schools, close to all the Main Line offers, but calming quiet location in Radnor Hunt country! OPEN TUES. 5/14 from 11 to 2, THURS. 5/16 from 11 to 2, & SUN. 5/19 from 2 to 4. $2,987,50027 Dunminning Road Newtown Square, PA 19073
Courtesy: BHHS Fox & Roach Wayne-Devon, (610) 651-2700
View additional info"AVAILABLE NOW" Bentley Homes presents the new Hudson Plan located on a quiet suburban street with amazing views of the Darby Creek and only a few minutes from EA. This exciting design features 10' first floor ceilings & 10â foundation walls with a walkout finished basement, and a three story open main staircase elegantly connecting all floors of the home. With a total of 6,435 sq. ft. on three levels, the Hudson offers all you could want in terms of comfort and living space to suit your personal and entertainment needs. Formal rooms and open spaces provide flexibility for everyday living. The main floor features a library, formal dining room, great room, kitchen, butler's pantry, breakfast room, mudroom with pantry storage, walk in closet, and two powder rooms. The butler's pantry with sink and bar space, revealed behind 8' tall two panel barn doors in the foyer, is perfect for entertaining. A spacious screened porch with fireplace and a deck are accessed from the breakfast room and kitchen. The lower level includes almost 1,000 sq. ft. of finished living space and a fourth full bath. The second-floor owner's suite spans the entire rear of the home with two walk-in closets, a spa bath with dual vanities, makeup counter, 5â x 8â shower with frameless glass shower door, and a spacious linen closet. The upper floor also features 3 bedrooms with walk-in closets, 2 bathrooms, hall linen and laundry room accessible from the owner's suite. A BONUS room with roughed in full bath plumbing above the 3 car garage offers potential for an au pair suite or home office. Bentley Homes' reputation is built on a solid foundation of quality and elegant home building for 50 years.
Courtesy: Keller Williams Real Estate -Exton, (610) 363-4300
View additional infoWelcome to 48 Delmont Road, This charming and sprawling rancher is a true gem, featuring 4 bedrooms and 3 baths. Meticulously maintained and thoughtfully expanded, this home boasts a full in-law suite with 1 bed and 1 bath, perfect for extended family or guests. As you approach, you'll be captivated by the beautiful curb appeal, with new paver walkways leading to the entrance. The landscaped private back yard is a haven, complete with paver walls, a patio, and plenty of space for outdoor gatherings. Step inside, and you'll be greeted by the timeless elegance of hardwood floors throughout, complemented by a neutral color scheme. The living room is a cozy retreat, centered around a focal stone fireplace. This space seamlessly opens to the eat-in kitchen, featuring a cooktop stove on a center island, white cabinets, an abundance of countertop space, and tasteful tile flooring. A wet bar just off the living room adds a touch of luxury. Down the hall, discover the inviting primary bedroom with its own ensuite. Two additional large bedrooms surround the remaining bathroom, providing ample space for the whole family. The in-law suite is a standout feature, offering a spacious kitchen area with a studio-style layout and a full bathroom. Step outside onto the deck and take in the view of the abundant back yard â the perfect backdrop for entertaining or simply unwinding after a long day. And the surprises don't end there! Step into the backyard, and you'll discover the ultimate retreat. Starting with the (Wo)Man shed, This dedicated space is designed for camaraderie and entertainment, creating the perfect atmosphere for poker nights, game days, yoga or simply unwinding with friends. Adjacent to this space is the horseshoe pit and entertaining space for your summer needs, with the electrical supply for an above ground pool near by. Enjoy the This home is not just a residence; it's a haven of comfort, style, and the cherished memories waiting to be made. Don't miss the opportunity to make this Newtown Township beauty your own!
Courtesy: BHHS Fox & Roach-Media, (610) 566-3000
View additional infoWelcome to 252 N Middletown Rd. A well maintained 3-bedroom, 1-bath home with a charming historic barn sits gracefully in the coveted Rose Tree Media School District. This property exudes timeless charm and offers a cozy living space with three bedrooms, large eat-in kitchen and large Living room with wood burning fireplace that provide comfort and warmth. The historic barn on the property adds a touch of nostalgia, offering versatile possibilities for storage, hobbies, or even a unique entertainment space. With its prime location in the Rose Tree Media School District, known for its excellence, residents benefit from top-notch educational opportunities. This property seamlessly blends modern comfort with historic character, making it a truly enchanting home. Barn is being sold as-is, where-is. Please use caution in Barn.
Courtesy: BHHS Fox & Roach-Media, (610) 566-3000
View additional infoBecome a part of history, the history of the Robert Leaming Montgomery family creator of the famed Ardsrossan Estate. The Woods at Ardrossan Farm is a sliver of the original farm. Situated on almost 13 acres adjacent to land donated by the Montgomery family which became Skunk Hollow and The Willows. Craftsman Builder Tom Pereira of Pereira Construction Company is offering 4 different floor plans available to be built on the spacious and historic home sites. Tom and his family will be constructing their personal residence and will be your neighbor with just 3 alluring homes cascading on 13 acres of prime Main Line Real Estate. This well designed Charlotte Model features 5 bedrooms 4 full baths, 2 powder rooms and a rear staircase. The home sites range in size from 2.6 acres to 5.1 acres. Designed by award winning architectural firm McIntyre & Capron these stunning floor plans capture all of the amenities that you would expect in the home of your dreams. With plenty of space to spread out you will afford the opportunity to create a very special oasis with idyllic settings for your fabulous pool, garden & gathering areas for everyone in the family. With the finest materials and distinctive finishes by Pereira Construction your home will become a treasured marvel for years to come. With the convenience of Aronimink & Overbrook just around the corner and within 8 minutes of downtown Wayne you will appreciate the significance of this superb location. And of course the finest private schools are a very short distance away. If location and the utmost sophistication are important, look no further. How may I help you?Get property information, schedule a showing or find an agent |
|||||||||||||||||||||||||||||||||||||||||||||||||||||||||||||||||
Copyright © Metropolitan Regional Information Systems, Inc.



