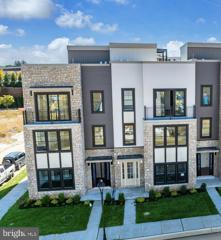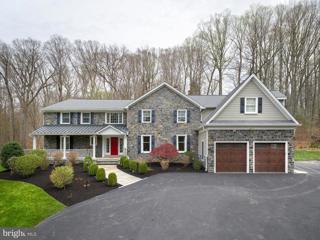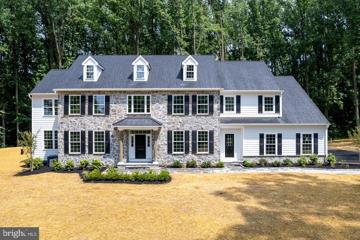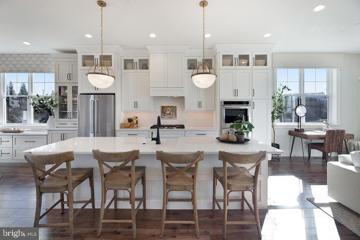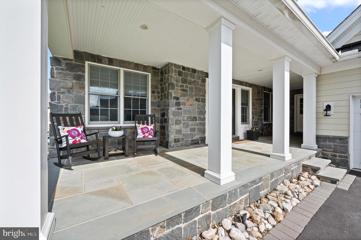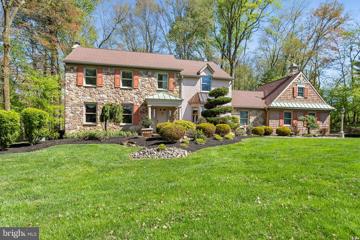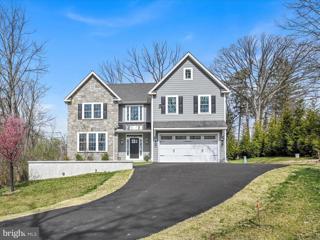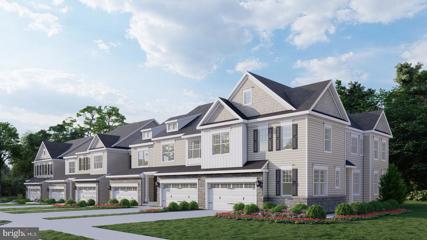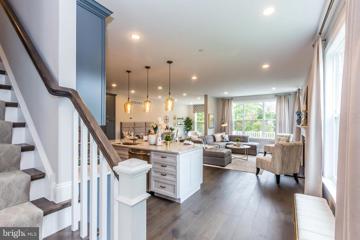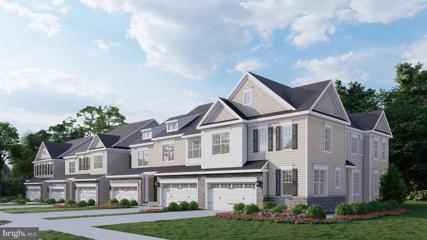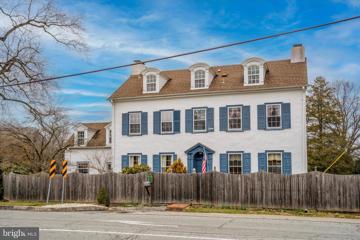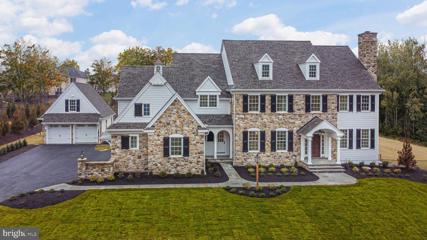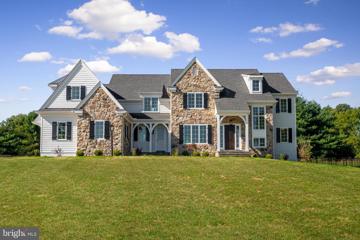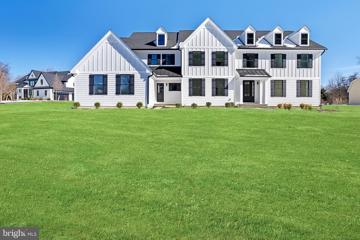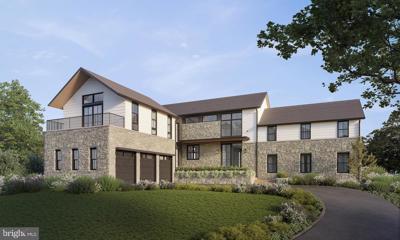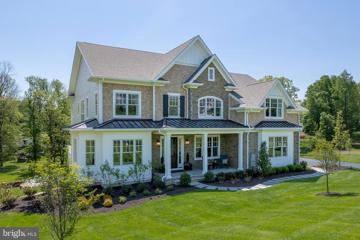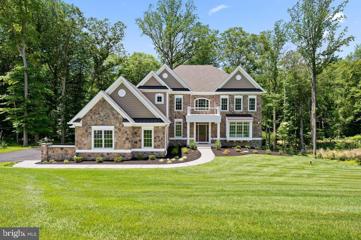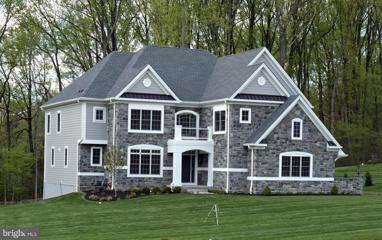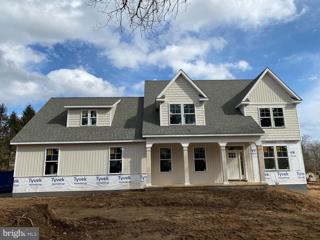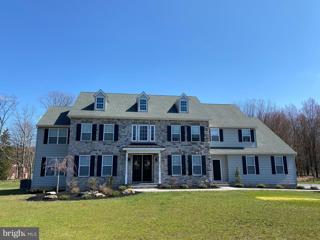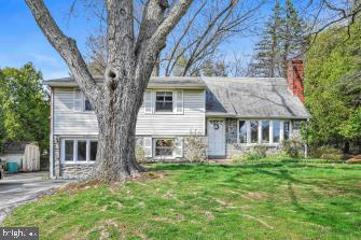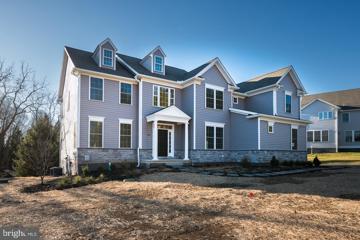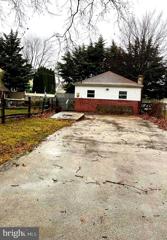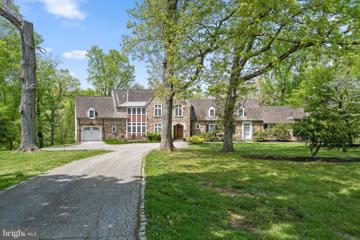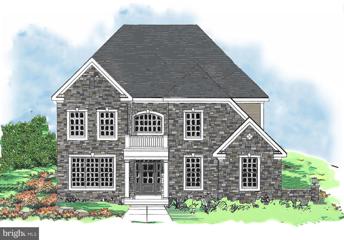 |  |
|
Edgemont PA Real Estate & Homes for SaleWe were unable to find listings in Edgemont, PA
Showing Homes Nearby Edgemont, PA
Courtesy: Compass RE, (610) 822-3356
View additional infoDiscover the essence of contemporary living in this exceptional townhome, currently in the midst of construction and set to welcome you in the spring of 2024. Embrace the opportunity to gift yourself the ultimate present this year â a pristine, low-maintenance, brand-new home. Nestled within the highly desirable community of The Towns at Newtown Walk, you'll revel in the ease of living at your fingertips. Picture leisurely walks to Whole Foods, quick stops at local coffee shops or Wawa, indulging in delectable meals at nearby restaurants, maintaining your fitness at local gyms, and exploring an array of shops â all within a short stroll. This lively new construction community showcases a unique floor plan that has captured the affection of our residents. Upon entering the inviting foyer on the first level, you'll immediately appreciate the convenience of a 4-stop ELEVATOR, a handy coat closet, a family room, a mudroom, and a half bathroom. The rear 2-car garage and a spacious 2-car driveway offer ample parking for you and your guests. Moving up to the primary living level, prepare to be enchanted by the soaring 10-foot ceilings and the inviting open concept design. The kitchen takes center stage with its 42" soft-close cabinets, exquisite quartz countertops, a generous island, stainless steel appliances, and gleaming hardwood floors. Hosting gatherings becomes a breeze in the stylish dining area, while leisurely evenings are a pleasure in the generous living space complete with a gas fireplace. The primary bedroom comfortably accommodates a king-sized bed, a large dresser, and nightstands, and the expansive walk-in closet provides ample space for your clothing and shoe collection. Unwind in the ensuite bathroom featuring a walk-in shower with a bench, a private water closet, and a double vanity. A hallway with laundry facilities, a hall bathroom, and two additional bedrooms complete this level. Yet, the true highlight of this exceptional home is the rooftop terrace, offering a wealth of outdoor space. Envision sipping your morning coffee as the sun rises or relishing an al fresco dinner with loved ones. This space even offers the potential for planter gardening and the option for a fireplace or BBQ area. The Towns at Newtown Walk represents your final opportunity to become a part of the thriving Ellis Preserve community. With easy access to major roadways, the airport, the train station, and Routes 252 and 3, your daily commute is a breeze. Please note that actual home finishes may vary, as this home is currently under construction. Don't let this chance slip by to make this exceptional modern townhome your new sanctuary! $1,775,0001685 Valley Road Newtown Square, PA 19073
Courtesy: BHHS Fox & Roach-Haverford, (610) 649-4500
View additional infoSurround yourself with natural beauty in this serene location on (almost) 6 acres. 1685 Valley Road offers the peace of country living while only being a few minutes to shopping, restaurants and more. This beautiful home has evolved with quality and grace since it was originally built in 1965. In 2018 a complete renovation took place taking the home down to the studs. Careful thought was given to additions that were added and how spaces were to be opened up to create the breathtaking home it is today. Not only was the home transformed architecturally but also included a $60K Geothermal HVAC system to provide top notch heating and cooling comfort. This beautiful home is set back from the street with two stone pillars at the driveway entrance which provide elegance and sophistication. The pillars are wired for gates should the next owner want to add this feature. This magnificent modern farmhouse-style home, complete with inviting covered front porch, will leave you with a feeling of warmth and beauty from the moment you walk through the front door. The two-story foyer with gleaming hardwood floors make an immediate impact with hand-crafted wainscoting throughout. A spacious living room sits a step down to the right complete with wood burning fireplace for extra warmth and coziness. Just off of the foyer is a large study which could also serve as a first floor bedroom should one be needed. At the far end of the foyer is a spacious formal dining room complete with divided light doors that lead to a side patio which is perfect for taking in the picturesque outdoors. The beautiful gourmet kitchen is a chefs delight. Rich grey and white marble counter-tops offer generous workspace for any meal. No expense was spared in the ultra high end Wolf 6 burner stove and double oven. A pot filler is conveniently above the stove. A French style Subzero refrigerator/freezer are a must along with the Bosch dishwasher and microwave to perfectly round out the kitchen. The kitchen offers views into both the family room and breakfast room for todayâs sought after open floor plan. A huge walk-in pantry complete with shelving and two double closets are perfect for storing everything you need for everyday living. A butlerâs pantry just off of the family room comes complete with wine fridge and wet bar - a perfect place for todayâs mixology. When you want to spend more time outside on one of the three outdoor living areas, youâll enjoy stepping out from the family room to relax and enjoy. An expansive mudroom runs from the two-car garage all the way to the back of the house offering plenty of storage. A dog shower is wisely located inside a large closet/storage in the garage. This comes complete with doors opening to the driveway making a perfect place to park your John Deere. On the second level of the home you will find a primary suite oasis. Expansive in size, with tray ceiling & gas fireplace, this is your welcome retreat at the end of a long day. A large walk-in closet and gorgeous light filled primary bath were also crafted with great attention to size and detail. A large sitting room across from primary bath is currently used as a nursery. This can easily be transformed into another walk-in closet or can also be used as a home office for extra privacy. Four additional large family bedrooms are each serviced by two tastefully finished Jack & Jill bathrooms. The large laundry room with plenty of cabinets for storage, closet and laundry tub ensure this area will always have everything needed to run a complete and organized home. For extra fun for family and friends, a custom built tree house and above ground pool will provide loads of entertainment for years to come. And if youâre looking for a little exercise and adventure, exploring your (almost) 6 acres will certainly provide hours of enjoyment. Donât miss this special property. It will be hard to leave once you visit. $2,100,0001715 Valley Road Newtown Square, PA 19073
Courtesy: BHHS Fox & Roach-Media, (610) 566-3000
View additional infoIf you are looking for the perfect location for your spectacular new home, this is it! June 2024 Delivery. Photos are of a previously built home. Take a ride and check out this superb location. The setting is stunning! Your home is designed by award winning architects McIntyre & Capron and constructed on 4.8 gorgeous wooded acres with a picturesque stream and tall beautiful trees. Entry foyer with crown molding, formal dining room, butlers pantry, formal living room, study with built ins, formal powder room, phenomenal family room with soaring volume ceiling. Custom kitchen by Chester County Kitchens with everything you would ever want. Rear staircase, informal powder room and family entry area with cubbies. Formal living room with coffered ceiling and formal fireplace with porcelain hearth and surround. The second floor has the perfect layout with spacious primary suite and luxurious primary bath. Four additional bedrooms and two more full bathrooms. Full daylight walk out basement with incredible views and 10ft high poured concrete foundation. Hardi Plank and real stone exterior. Perfectly situated between West Chester, Media & Newtown Square. The new train station at Wawa is only a ten minute drive. Acclaimed Rose Tree Media Schools.
Courtesy: Compass RE, (610) 822-3356
View additional infoStep into the inviting world of this captivating 3-bedroom, 3.5-bathroom townhome, currently under construction and eagerly anticipating your arrival in Fall 2024. This year, gift yourself the ultimate treasure â a pristine, low-maintenance sanctuary flooded with natural light. Nestled within the dynamic community of The Towns at Newtown Walk, this residence gleams like a jewel, showcasing an exceptional floor plan that has won the hearts of our homeowners. The moment you enter the foyer on the first level, the space welcomes you with its luminosity. This level has been thoughtfully designed for your convenience and features an inviting 4-stop ELEVATOR, a handy coat closet, a versatile guest bedroom or office space, and a full bathroom. The rear 2-car garage and a spacious 2-car driveway provide ample parking and easy access. As you ascend to the primary living level, prepare to be enchanted by the natural light pouring in through numerous windows, enhancing the already lofty 10-foot ceilings and the open concept layout. The kitchen, bathed in sunlight, takes center stage with its 42" soft-close cabinets, gleaming quartz countertops, a grand island, stainless steel appliances, and hardwood floors that glisten. Entertaining guests becomes a delight in the radiant dining area, and relaxation beckons in the capacious living space, complete with a cozy gas fireplace. The primary bedroom, drenched in sunlight, easily accommodates a king-sized bed, a large dresser, and nightstands, with ample space in the expansive walk-in closet for your clothing and shoe collection. Unwind in the ensuite bathroom, where natural light dances on the walk-in shower with a bench, the private water closet, and the double vanity. A hallway with laundry facilities and a second sizable bedroom with an ensuite bath and walk-in closet. However, the true gem of this remarkable home is the rooftop terrace, surrounded by windows that fill the space with radiant light. Imagine sipping morning coffee as the sun rises or enjoying an al fresco dinner with loved ones. This space even offers room for planter gardening and the possibility for a fireplace or BBQ area. Importantly, you have the opportunity to fully customize the finishes in this home. The Towns at Newtown Walk presents a final opportunity to become a part of the thriving Ellis Preserve community. With convenient access to major roadways, the airport, the train station, and Routes 252 and 3, your daily commute is a breeze. Please keep in mind that the actual home finishes may vary, as this home is currently under construction. Don't miss the opportunity to make this exceptional, well-lit, and contemporary 3-bedroom, 3.5-bathroom townhome your new sanctuary! $1,450,0003733 Rosemont Pass Newtown Square, PA 19073
Courtesy: Compass RE, (610) 947-0408
View additional infoOPEN HOUSE SUNDAY 4/21, 1-3PM. Welcome to a carefree, luxury lifestyle in this Heatherwood twin-carriage home in the sought-after community of LISETER in Newtown Square. This stunning home boasts numerous upgrades & architectural features, an inviting open floor plan and a finished lower level that is state of the art! Enter past the charming front porch to the 2-story foyer with graceful curved staircase with wrought iron spindles. The main level is designed for both entertaining and everyday living, featuring an office, a gracious dining room with upgraded moldings and tray ceiling, and a family room with a gas fireplace that seamlessly flows into the gourmet kitchen. There are built-in speakers and wood flooring throughout the first floor. The heart of the home lies in the gourmet Kitchen, where culinary enthusiasts will find their dream space equipped with top-of-the-line stainless steel appliances like a built-in Sub Zero refrigerator, 5 burner cooktop, oven, built-in microwave, dishwasher, ample upgraded cabinetry with under counter lighting and granite countertops, a center island with seating for four, and walk-in pantry with custom shelving. The adjacent expanded breakfast room offers a perfect spot for casual dining. Off the breakfast area, you will find a french door to a massive maintenance-free deck with a pergola and steps to the yard. The Kitchen and Breakfast area are open to the spacious Great Room with custom wood beams and a gas fireplace, creating a cozy ambiance for relaxing evenings. A highlight of the main level is the butler's pantry, between the kitchen and dining room, complete with cabinetry with glass fronts, and a built-in ice maker, ideal for hosting and serving guests. A half bathroom, mudroom with cubbies and a 2 car attached garage complete this floor. Venture to the second floor, where you'll find 3 bedrooms, all with en-suite bathrooms, including the luxurious primary suite. The primary suite is a haven of comfort, featuring a spacious bedroom with a tray ceiling adorned with plantation shutters, a lavish bathroom with a double vanity, and a large shower with bench and a frameless glass enclosure. Not to be overlooked, the immense walk-in closet with custom closet system, offers ample storage and organization. Completing the second floor is a convenient laundry room and 2 additional bedroom suites, each offering their own private baths with tub/shower combo.ÂThe huge walk-out lower level with luxury vinyl plank flooring is an entertainerâs dream! There is a generous recreation area to watch sporting events or movies, a full bathroom, gym with barn doors, and a custom built bar. The gorgeous bar has beautiful cabinetry, stacked stone backsplash, a beverage refrigerator, sink, a built-in ice maker and a dishwasher with a leather-finish granite countertop. Outside is an EP Henry patio for seamless indoor/outdoor entertaining. The Liseter community boasts country club amenities: a gym within the clubhouse, tennis & pickle ball courts, bocci ball, infinity edge pool, open air pavilion, walking trails, and a 6000 sq. ft. award winning barn for social gatherings. Conveniently located next to the prestigious Episcopal Academy and close to the vibrant towns of Newtown Square with Whole Foods and Wayne. Great Marple Newtown Schools!
Courtesy: BHHS Fox & Roach-Media, (610) 566-3000
View additional infoWelcome to this stately 5 BD, 2.5 BA classic center hall colonial in highly coveted Upper Providence Twp on over ¾ of an acre. Approach the home by the private driveway with an attached two car garage. Paver walkway opens into a generously sized foyer with Brazilian cherry hardwood floors and a traditional layout with both formal living and dining rooms off the main foyer. Formal living room features crown modeling, a gas fireplace and neutral wallpaper with carpet. Dining room features include bow windows, chair rail and a gorgeous chandelier. Brazilian cherry floors continue into the newly updated eat-in kitchen with a large center island, six burner gas range with stainless steel hood, decorative backsplash, granite countertops and ample cabinet space with a built-in pantry. Off the kitchen is a spacious family room with a floor to ceiling wood burning, stone fireplace and sliding doors accessing a large rear deck as well as a flat backyard with a decorative pond. A main floor bedroom or dedicated office, powder room, coat closet and laundry area round out this floor. Continue upstairs to an oversized primary bedroom with a large walk in closet and en-suite bathroom with separate shower and oversized tub. Also upstairs are three generously sized bedrooms all sharing the hall bathroom with tub shower combination and dual vanity. The finished basement offers versatile living space as well as additional storage. Even more storage space can be found in the walk up attic of the garage and exterior shed. Endless potential with this large home in Rose Tree Media School District just minutes from Rose Tree Park and Media Borough.
Courtesy: Keller Williams Main Line, (610) 520-0100
View additional infoMeticulously constructed with pride of craftmanship, this spectacular home sits atop 1.33 acres, located in the heart of Newtown Square in the highly desirable St. Albans neighborhood. The curve of the driveway guides you over a small stream and through a natural landscape, provided by the oversized lot, then cresting the rise to your private courtyard, defined by attractive retaining walls, a Stone and Cement Fiber siding exterior with metal, standing seam accent roofing over the covered main entryway and a 2-car attached garage with direct home access. The 1st level with a 2-story entry hall with a solid craftsman-style entry door with divided light glass and transom window welcomes you into your home with both private spaces and an open concept living area, an ideal layout suited to todayâs lifestyle. The 2nd floor boasts a primary suite with an inverted tray ceiling, two walk-in closets, and a primary bath with double vanity, a stall shower with frameless glass walls, and a free-standing soaking tub. The 2nd and 3rd âJack & Jillâ bedrooms are split by a tiled bath with centered tub and toilet area with flanking spaces accessed by pocket doors to vanities and quartz tops. The 4th bedroom has an in-suite bath with stall shower and beautiful accent tile and framed glass doors. This level is finished off with a spacious 2nd floor laundry with single tub vanity, wall cabinets, and hookups for a washer and gas dryer. The basement features high ceilings, two windows and sliding door access to grade, which offers great expansion potential. Some of the numerous amenities of this home include high efficiency dual zone heat and air, a home office space, site finished, 3/4â solid oak flooring, high ceilings, quality entry doors and black hardware, generous lighting package, attractive moldings to include high baseboard, oversized casing on door and window frames, panel moldings and two piece chair and crown moldings, a family room floor to ceiling, stone, gas fireplace with slate hearth and mantle, mud room with built-in cubby and a 12â x 12â composite deck with vinyl rail. The kitchen with large eating area offers beautiful white wood cabinetry with contrasting center island and wet bar, quartz tops and tiled backsplashes, GE café appliances, and large pantry closet. The heavily landscaped lot provides a private setting yet sits directly across the street from Ellis preserve, a 218-acre pedestrian friendly site featuring numerous retail and dining options to include Whole Foods, Hilton Garden Inn, Chesterbrook Academy, Main Line Heath Center, Ellis Athletic Center, and so much more. This home offers it all â why not have it! Open House: Friday, 5/3 11:00-4:30PM
Courtesy: Windtree Real Estate, (610) 594-3743
View additional infoFinal Opportunities to live in the Willistown Point community. A beautiful enclave of only 39 luxury carriage homes in Willistown Township, Chester County by Rouse Chamberlin Homes. Located near the most popular boroughs and cities in Southeastern Pennsylvania such as Newtown Square, West Chester, King of Prussia, and Malvern. Welcome to 47 Midsummer Drive in the sought after township of Willistown, PA! This stunning Carriage Home is finished and available for sale, offering a fantastic opportunity for you to call it your own. The home features 3 bedrooms and 2.5 bathrooms. This spacious property provides ample room for comfortable living. The first-floor main bedroom suite offers convenience and privacy, while the first-floor laundry room adds an extra touch of convenience to your daily routine. The dining area boasts a beautiful box-bay window that fills the space with natural light, creating a warm and inviting atmosphere. The Great Room is adorned with a vaulted ceiling, adding an element of grandeur to the space. Meanwhile, the main bedroom boasts a cathedral ceiling, providing an airy and open feel. You'll also be delighted by the incredible second-floor loft/Flex area, complete with an oversized walk-in closet, two additional large bedrooms and full bathroom. This versatile space can be transformed into a home office, playroom, or whatever suits your needs. The property includes desirable features such as 9' foundation walls in the walk-out basement and a gas fireplace in the Great room, ensuring both comfort and style. Step outside onto the oversized deck and envision yourself enjoying outdoor gatherings or simply relaxing under the open sky. Many designer luxury features have been added to this home including Century 42" wall cabinets, quartz countertops, stainless steel appliances, transom windows to let in the natural sunlight, upgraded bathroom tile, hardwood flooring, plus many other upgraded features. Conveniently located in Willistown Township, this carriage home offers easy access to nearby amenities including shopping centers, restaurants, parks, and more. With a two-car garage and parking for two cars in your driveway you'll never need to worry about finding a spot for your vehicle. Don't miss out on this incredible opportunity! Contact us today to schedule your private appointment to make 47 Midsummer Drive your new home. Some photos shown are representative of previously built Ascot Grand home and may include options not necessarily included in the home. Open House: Friday, 5/3 11:00-4:30PM
Courtesy: Windtree Real Estate, (610) 594-3743
View additional infoWelcome to 56 Juliet Lane, a stunning townhome in the desirable community of Willistown Point built by Rouse Chamberlin Homes. Limited opportunities are available to become part of the desirable Willistown Point community. This inviting property offers an open-concept living space, providing an ideal setting for both relaxation and entertainment. As you enter, you'll be greeted by the abundance of natural light that fills the home. The solarium and owner's sitting room extensions create intimate spaces where you can unwind with a book or indulge in your hobbies. The finished basement with its 9' poured foundation wall offers endless possibilities - transform it into a home theater, gym, or playroom to suit your needs. The owner's bedroom is a true oasis featuring a tray ceiling that adds an elegant touch and a sitting room. In addition, the ownerâs bathroom features a deluxe shower package with upgraded tile and a 12â seat in the shower. The attention to detail continues with oak stairs leading to the second floor. Imagine waking up each morning to such luxury! The kitchen is a chef's delight, boasting Century 42" cabinets and sleek quartz countertops. Stainless steel appliances complete the modern look while providing the necessary tools for culinary creations. The triple window in the great room invites picturesque views of trees and open space, creating a sense of tranquility throughout. In addition to its remarkable features, this property is proud to be part of the Great Valley School District, renowned for its commitment to excellence in education. With convenient access to both West Chester and Newtown Square, you'll have an array of shopping, dining, and entertainment options right at your fingertips. If you're looking for a place to call home, consider 56 Juliet Lane. This home will check all the boxes. Its thoughtful design and luxurious finishes make it truly one-of-a-kind. You can relax because your Rouse Chamberlin Home comes with an extensive 1-, 2-, and 10-year warranty backed by our own customer service department for low maintenance. You will have time to enjoy your brand new, energy-efficient home where lawn care, snow removal and trash/recycle collection are provided. Don't miss your chance to be part of this thriving community - schedule your showing today! Please visit our Sales Center Open Monday and Thursday-Sunday by appointment from 11:00-5:00PM by appointment. Pictures are representative of a similar Sutton Grand model home. Visit our website, call, or email today for an appointment. Experience why a Rouse Chamberlin Home brings loved ones together!
Courtesy: Windtree Real Estate, (610) 594-3743
View additional infoNOW SELLING Willistown Point, a beautiful enclave of only 39 luxury carriage homes in Willistown Township, Chester County by Rouse Chamberlin Homes. Located near the most popular boroughs and cities in Southeastern Pennsylvania such as Newtown Square, West Chester, King of Prussia, and Malvern. Welcome to 46 Midsummer Drive in the charming township of Willistown, PA! This stunning Carriage Home is now available for sale, offering a fantastic opportunity for you to call it your own. This is the final opportunity to customize your dream Ascot Grand home featuring 3 bedrooms and 2.5 bathrooms. This spacious property provides ample room for comfortable living. The first-floor main bedroom suite offers convenience and privacy, while the first-floor laundry room adds an extra touch of convenience to your daily routine. The dining area boasts a beautiful box-bay window that fills the space with natural light, creating a warm and inviting atmosphere. The Great Room is adorned with a vaulted ceiling, adding an element of grandeur to the space. Meanwhile, the main bedroom boasts a cathedral ceiling, providing an airy and open feel. You'll also be delighted by the incredible second-floor loft/Flex area, complete with an oversized walk-in closet and two additional large bedrooms. This versatile space can be transformed into a home office, playroom, or whatever suits your needs. The property includes desirable features such as 9' foundation walls in the basement and a gas fireplace in the Great room, ensuring both comfort and style. Step outside onto the 12' x 14' patio and envision yourself enjoying outdoor gatherings or simply relaxing under the open sky. Conveniently located in Willistown Township, this carriage home offers easy access to nearby amenities including shopping centers, restaurants, parks, and more. With two parking spaces available, you'll never need to worry about finding a spot for your vehicle. Don't miss out on this incredible opportunity! Contact us today to schedule your private appointment to make 46 Midsummer Drive your new home. The photos shown are representative of previously built Ascot Grand homes and may include options not necessarily included in the home.
Courtesy: Compass RE, (267) 435-8015
View additional infoHistoric Quality or New Construction - A Building Site Opportunity Residence and Bank Barn existing on site. Perfectly situated, near Episcopal Academy and Newtown Square, this historic property is ready for a new owner seeking a wonderful barn for a home occupation or studio. The residence, could be preserved as an historic, gracious home and improved with additions and features up to contemporary standards or, demolished to allow for a significant, sophisticated new home on 1.5 acres adjacent to Aronimink Golf Club. The property enjoys south-eastern exposure for proper sun orientation on the living side (rear) elevation. A site plan attached, indicates a proposed new construction footprint to relate to the picturesque bank barn structure. Privacy is assured as neighboring Aronimink Golf Club open space lies behind a stand of protective trees. The available photos convey the current house of 3,600 square feet in move-in condition, even if only while building a new home on the site. The stone bank barn provides excellent space for a variety of uses and is situated to add a private, compound feel to the property. Need an art studio? A home work space? Party barn? (approx. 2,000 sq. ft. on each floor). This structure is ready to be remodeled into your dream space. Come and tour the grounds, barn and residence with me and see the possibilities.
Courtesy: KW Greater West Chester, (610) 436-6500
View additional infoDiscover a rare opportunity to create your dream home on a flat homesite backing Aronomink-owned land, just moments from the Episcopal Academy. Embrace endless possibilities with an existing barn, awaiting transformation into your ideal space â party barn, home office, personal gym, etc. This popular Conestoga floor plan offers a 4+ bedroom, 3.2+ bathroom layout with an expansive canvas for customization. Step into a realm of refined sophistication as the foyer welcomes you, flanked by elegant dining and living spaces. Transition into the kitchen, merging into bright breakfast and family areas, while a convenient butler's pantry, private study, two powder rooms and a 3-car garage complete the main level. Ascend to a sanctuary on the second floor, where the master suite awaits with a vaulted ceiling, two walk-in closets and spa-like bath. A second en-suite bedroom and two additional bedrooms with a shared bath are on this floor as well as the laundry room. A 5th bedroom, 4th bathroom option is available. Need more space? Extend your living space with a finished basement, perfect for entertaining or relaxation, a covered porch, patio or pool. With Hellings Builders, expect unparalleled craftsmanship, premium materials, and the flexibility to tailor your home to perfection. Collaborate with Z Domus Designs to envision your ideal interior. Pictures depict a completed Conestoga model with potential modifications and enhancements. Please note that a detached garage is available as an additional option, not included in the base price. Custom floor plans are available. Don't miss this chance to craft the lifestyle you've always desired in a prime location with endless possibilities.
Courtesy: KW Greater West Chester, (610) 436-6500
View additional infoDiscover a rare opportunity to create your dream home on a flat homesite backing Aronomink-owned land, just moments from the Episcopal Academy. Embrace endless possibilities with an existing barn, awaiting transformation into your ideal space â party barn, home office, personal gym, etc. Introducing the Newtown model - where luxury meets modern living in this stunning 4+ bedroom, 3.2+ bathroom residence, offering opportunities to tailor every detail to your taste. Step through the dramatic two-story foyer and immerse yourself in the expanse of the great room, kitchen, and breakfast area. Hosting dinners is a delight with the elegant dining room, while the study provides a private workspace. Upstairs, indulge in the opulence of the master suite, complete with a lavish bathroom and spacious walk-in closets. Discover a princess suite bedroom with an en-suite bathroom, two additional bedrooms connected by a jack-and-jill bath, and a convenient laundry room. Opt for a 5th bedroom and fourth bath for even more versatility. But the customization doesn't end there - explore options to add a finished basement, covered porch, and pool to create your ultimate oasis. Seeking a completely custom floor plan? Our team is ready to accommodate your every desire. With Hellings Builders, expect nothing less than top-tier craftsmanship, premium materials, and hands-on involvement from the company owner. Collaborate with Z Domus Designs to bring your vision to life, ensuring every corner reflects your personal style. Please note, photos represent a similar model by the same esteemed builder. The covered porch and pool are available as optional enhancements, not included in the base price. Don't miss this chance to elevate your lifestyle with a home tailored to perfection. $1,725,0001327 Valley Road Glen Mills, PA 19342
Courtesy: Long & Foster Real Estate, Inc., (610) 892-8300
View additional infoLuxury Redefined in this Absolutely Breathtaking New Construction build located in the heart of Edgmont Township. This 5 Bedroom 3.5 Bathroom Center Hall Colonial has been designed with every detail in mind. Pull into the private 2-acre lot to the oversized driveway, walk up the side walkway, and into the First Floor: The stunning foyer area provides an open sight line of the first floor. Site-finished Oak Hardwood flooring throughout, accented with custom millwork, neutral tones, and black and tan handrails, the foyer and hallway lead directly through the first floor. To the left, a formal dining room. To the right, the formal living room. Walk toward the black vinyl French doors to find a study located tucked in off of the powder room. To the left, walk through the hallway to the incredible living area. The wide-open plan provides the perfect space to entertain. The gourmet kitchen is simply flawless. The center island, complete with Carrara-style quartz countertop, is without question the ultimate gathering spot, situated directly between the morning room and the family room. The two-tone kitchen is complete with Simply White and Mineral Grey inset cabinets, a feature rarely seen in new builds. Built-in stainless steel Monogram appliances with brushed brass accents perfectly complement the modern hardware and fixtures throughout. The Kitchen includes a 36-inch gas professional 6-burner range, 30-Inch built-in single oven with air fry function, 36-inch professional hood with a quiet blower, 30-Inch built-in microwave, 36-inch French door refrigerator, 24-inch wine reserve, and 24-inch integrated dishwasher. The brushed brass pot filler faucet is placed along the Quartz backsplash to add yet another upgrade that sets this kitchen apart. A butler's pantry with a separate sink completes the kitchen. The morning room, which falls to the left of the kitchen, is full of natural light, offering French doors that lead out to the deck area. The Family Room falls directly centered off of the Kitchen Island. The vaulted ceilings, recessed lighting, ceiling fan, and shiplap accent wall with a built-in fireplace will have you sinking into comfort in this large yet cozy space. Off of the kitchen is the mudroom entrance which provides an additional first-floor powder room, separate exterior access, and access to the 3-car garage. Second Floor: The swanky master suite is remarkable. Vaulted ceilings, shiplap accent wall, ceiling fan, site finished hardwood, recessed lighting, enormous walk-in closet with custom cabinetry, and the owner's bath, which is purely sensational. Separate sinks with built-in drawers, a standalone soaking tub, curbless walk-in shower with flat black fixtures, rainfall shower head, additional wall mount and handheld shower, built-in bench, and glass enclosure. Walk down the hallway to Bedroom 2 with a private ensuite featuring black hex flooring, and white tile surround. Across the hall, Bedroom 3 and 4 share a Jack and Jill bathroom with stunning tile work, double vanity, and a shower stall boasting hex tile flooring and floor-to-ceiling tile surround. Further down the hallway, you will find the 2nd Floor Laundry room and off of that, the 5th bedroom which has access to Bathroom Number 2 and could also be used as a second home office space. Basement: The basement offers an additional potential 2200 Square Feet of living space, this space is simply waiting to be finished with walkout features and rough plumb for an additional bathroom. Additional Upgrades Include: Exterior Black Harvey Windows, Custom Trim on all Exterior Windows. 30 Year James Hardie siding, Board and Batten. Two Zone High-Efficiency Propane Heat and Central Air, 3 Car Garage, Ceiling Speakers throughout the home, Custom millwork, the list could go on forever. $2,950,000918 Ethan Allen Road Berwyn, PA 19312
Courtesy: KW Empower, vicki@kwempower.com
View additional infoComing Soon to the heart of Berwyn in the prestigious Main Line area, Zatos Investments presents an unparalleled blend of sophisticated design and cutting-edge craftsmanship. 918 Ethan Allen is a brand-new single-family home that is the embodiment of refined luxury living. Spanning over 5,500 square feet of living space, this home is fully equipped with 5 bedrooms, 5 full/1 half bathrooms, 3 Car Garage and multiple outdoor spaces. Located in the nationally ranked Tredyffrin-Easttown School District, this suburban oasis has been meticulously curated to promise a lifestyle where elegance meets innovation. Upon arrival, you will enter into the foyer area that leads directly into the expansive main living area. This area combines both the living and dining space. The gourmet chef's kitchen boasts white oak cabinetry, quartz countertops, tile backsplash, Wolf appliances, a spacious oversized island with room for barstool seating and tons of space to dedicate for separate dining and entertaining. The Butlerâs pantry adds to the convenience of this stunning home, elevating your day to day lifestyle. Off of the kitchen you can find your mudroom, powder room and follow the stunning white oak hardwood flooring into the open living area. With tons of natural light pouring in through the large, black stained wood PELLA Lifestyle Windows, this spacious living room is complete with high ceilings and a beautiful fireplace, making for a perfect atmosphere for entertaining. Seamlessly flow into an additional living space/the covered rear deck that is complete with a pergola and an outdoor fireplace, creating an indoor-outdoor space to unwind and entertain. Head upstairs to the second floor of this stunning modern home and experience 5 spacious bedrooms with ample closet space, 4 full bathrooms, dedicated laundry room, a loft area off of the staircase and finally the primary bedroom which features a full walk-in closet with custom shelving, spa-inspired bathroom with soaking tub, steam shower with bench, dual vanity sink with storage, and a terrace with room for seating overlooking the front of the home. This home is complete with a customizable walk-out living area which is the perfect space for a home office, gym or can be used as an additional living space. 918 Ethan Allen is complete with a 3 Car Garage, 20 year roof warranty, 1 year builders warranty, 4 zone HVAC system, and zoning approval for a pool! Located in the heart of Berwyn, this neighborhood boasts a perfect balance between historic allure and contemporary convenience. Filled with tree-lined streets, highly ranked education institutions, a flourishing downtown that features boutique shops and diverse dining options. The easy access to public transportation, including the SEPTA rail line, ensures effortless connectivity to Philadelphia. In close proximity to local hotspots NECTAR, Autograph Brasserie, White Dog Cafe, the King of Prussia Mall, Edge Fitness, Orangetheory Fitness, ACME, Trader Joeâs & some of the best golf courses in the surrounding area, this home is truly in a perfect location. Schedule your showing today! Open House: Saturday, 5/4 12:00-5:00PM
Courtesy: BHHS Fox & Roach Wayne-Devon, (610) 651-2700
View additional infoThis is the model home and is the current sales center for all our current and future projects. It is located in the TIBURON community. Model hours are 12pm-5pm (7 days a week) ***Photos shown are of the model home with options and upgrades that are not included at the listing price shown. *** Base prices are subject change based on location and standard specification levels. Bentley Homes' reputation is built on a solid foundation of quality and elegant home building for close to 50 years on the Mainline.
Courtesy: Compass RE, (610) 947-0408
View additional infoWelcome to Village of Four Seasons - Incredible Location, Approximate One Acre Home Sites, Well Designed Floor Plans, and "Dare to Compare" Included Features! Come visit this beautiful new community of only 38 residences with close proximity to Philadelphia Airport, major routes, fine dining, and shopping, and neighboring the scenic Springton Reservoir! The SPRINGTON CLOVER Model, showcases a smart floor plan offering 5,700+ square feet designed for gracious living and easy entertaining! Upon opening the stately glass front door and stepping into the Foyer, you'll know you're home! The dramatic and elegant Foyer is flooded with natural light, welcoming all of your family, friends, and guests! The Living Room and Dining Room both offer great sized rooms that make entertaining easy! Like to cook? This is a gourmet cookâs dream kitchen! Beautiful tall cabinetry with tall moldings built to the ceiling, an oversized center island, Monogram Stainless Steel Appliance Package, and a Breakfast Area with a triple sliding glass door set the stage for your Farm Table! On game day, your guests can be close by in the Family Room that boasts a handsome cozy fireplace, along with beautiful windows offering views of the rear landscape! If youâre arriving home and enter through the attached three-car garage, the Mudroom Hall features included Built-In Cubbies and an ample Coat Closet. Completing the main level is a conveniently located Powder Room, spacious Coat Closet, and an additional Walk-In Closet with access from the Hall sized for a possible Future Elevator. The Second Floor offers a generous Primary Bedroom Suite with Sitting Area, two super-sized Walk-In Closets and a Luxurious Bathroom with Free-Standing Tub, separate wall Vanities, and a spacious Shower complimented with a shower enclosure with Frameless Door. Three Additional Bedrooms, Two Full Bathrooms, Storage Closets, and a convenient Laundry Room complete this level! The Total Square Footage includes over 1,700 square feet of Lower-Level finished Flex Space with Daylight Windows, Walkout Entrance and a Full Bathroom. Please call today for an appointment to tour our model homes! Please note homesites are 40,000 square foot minimum and all lots are subject to lot premiums (minimum $50,000). Photos are of a model home and show options.
Courtesy: Compass RE, (610) 947-0408
View additional infoWelcome to VILLAGE OF FOUR SEASONS popular Bellflower Clover Model! VILLAGE OF FOUR SEASONS offers an Incredible Location, Approximate One Acre Home Sites, Well Designed Floor Plans, and "Dare to Compare" Included Features! This beautiful community is over 70% SOLD! Construction is well underway in this wonderful enclave of only 38 residences with close proximity to the Philadelphia Airport, major routes, fine dining, and shopping, and neighboring the scenic Springton Reservoir! The well-designed Bellflower Model offers smart architecture for easy entertaining and everyday living with a long list of included appointments such as Stone & James Hardie Sided exterior elevations, rich interior moldings, wide engineered hardwood floors, side sweeping staircase, open balusters & railing, solid interior doors, insulated interior walls, finished Lower Level with Den or Bedroom, daylight windows, walk out entrance and full Bathroom and the list goes on!! Step into our Foyer and be welcomed with beautiful windows and natural light that allow the gorgeous outside landscape to follow you inside! Once inside, the Dining Room will delight you with its sophisticated tray ceiling and adjoining Butler's Pantry with glass front cabinets, ready to be the serving station for your next get together! The Gourmet Cook's Dream Kitchen will WOW you with an expansive 10â Arched Center Island, Tall Painted Cabinets with Crown Molding to the Ceiling, Undercabinet LED Lighting, Quartz Countertops, equipped with the Monogram Stainless Steel Appliance Package, including Double Wall Ovens, Built in Microwave Oven, Stainless Steel Dishwasher, 5 Burner Gas Cooktop with Griddle, Stainless Steel Hood, all overlooking a cozy Breakfast Room with a rear glass wall. On game day, your friends & family will enjoy watching their favorite team in the adjoining Two-Story Family Room, with a handsome fireplace and window wall. The First Floor also features a Guest Suite or Home Study with a large Walk-In Closet and Dual Access Full Bathroom. In addition, there is a convenient Mudroom Hall giving access to a Covered Outside Entrance, Three Car Garage, Coat Closet, and an Additional Walk-In Closet sized for a possible Future Elevator. The Second Floor offers a great design with a dramatic Balcony leading to the luxurious Ownerâs Suite with a Bay Window looking onto the Rear Grounds, Volume Tray Ceiling, Dual Walk-In Closets, and a Spa Bathroom Retreat with a Free-Standing Soaking Tub, Spacious Shower with Frameless Shower Door and separate Wall Vanities and Tower Cabinets. Three additional generously sized Bedrooms, Two Full Bathrooms, and a conveniently located Laundry Room outfitted with Cabinets and Utility Basin complete this level! Please note the Total Square Footage includes over 1,300 square feet of Lower-Level Finished Space with a Full Bathroom, Storage Closets, Daylight Windows, Walk-Out Entrance and Patio. Home sites are 40,000 square foot minimum, and all lots are subject to lot premiums (minimum $50,000). We are Open by Appointment only, so please call the Sales Manager for details and to schedule your tour! Public Water, Public Sewer, and Natural Gas. Photos are of the model home and may show options. The Bellflower Model Home address is 202 Bellflower Lane, Newtown Square, PA 19073. $1,200,00063 W Forge Road Glen Mills, PA 19342
Courtesy: BHHS Fox & Roach-Media, (610) 566-3000
View additional infoThe Essex Model to be built with November 2024 delivery! This elegant and open floor plan is a game changer! You are going to love it! Designed by award winning architects McIntyre & Capron the Essex model features an open and spacious floor plan ideal for everyday living making the best use of the 3680 s.f this award winning model has to offer. Come and discover gorgeous one acre homesites with public utilities. Foyer, Living Room or Study, stunning family room with coffered ceiling, stylish oak staircase to the second floor and absolutely over the top designer kitchen with fabulous appliances. The primary suite includes a tray ceiling and a luxurious primary retreat. Tyler Arboretum and Ridley Creek State Park are a 10 minute walk. The new train station at Wawa is a short 5 minute drive. Enjoy a quiet country setting and yet within minutes you can get to downtown Media, Newtown Square and West Chester. This is the perfect location. $1,435,00065 W Forge Road Glen Mills, PA 19342
Courtesy: BHHS Fox & Roach-Media, (610) 566-3000
View additional infoThe popular Atwater model by award winning architect McIntyre & Capron featuring 5 bedrooms 3.5 baths,3 car garage and full basement. November 2024 delivery! Perfectly poised on a gorgeous one acre lot on sought after W. Forge Road within the acclaimed Rose Tree Media School System. The photos shown are the same model but not the subject home. This floor plan is perfect, open and spacious on the first floor with a stunning kitchen layout with great site lines throughout, nice and open to the morning room and family room with gas fireplace. Well located dining room with butler's pantry, crown molding and chairrail. The second floor features a spacious primary suite with tray ceiling, sitting room and luxurious primary bath. 4 additional nicely sized bedrooms. Convenient Second floor laundry. The finest craftmanship by DB New Homes. The perfect location with a 10 minute walk to Tyler Arboretum and Ridley Creek State Park. The new Wawa Train Station with Service to Center City Philadelphia is a 5 minute drive. Enjoy shopping and nice restaurants in nearby Media, West Chester and Newtown Square.
Courtesy: Long & Foster Real Estate, Inc., (610) 225-7440
View additional infoWelcome to 3409 Lewis Rd. in Newtown Square, PA. This beautiful 4 bedroom 2 1/2 bath home is located in the heart of Newtown Square Pa.. Itâs convenient to all major highways- 476(Blue Rt), Rt3 (West Chester Pike) and Rt. 252 (Newtown Street rd). This split-level home has four generous sized bedrooms with two bathrooms on bedroom level. Main level includes eat- in Kitchen, Living room, and Dining room. First floor has Family room, office. Powder room and laundry room, with walkout door to very spacious backyard. Make your appointment soon! This home wonât be on the market long. $1,250,000109 W Forge Road Glen Mills, PA 19342
Courtesy: BHHS Fox & Roach-Media, (610) 566-3000
View additional infoThe Birch model offering a more traditional floor plan by award winning architect McIntyre & Capron. Photos shown are of a similar home. November 2024 delivery! The first floor features a stunning kitchen, living room with crown molding, family room with volume ceiling and gorgeous windows, formal dining room and study. The second floor lays out perfectly with four spacious bedrooms and sumptuous primary suite. The one acre lot is level and there are pretty views in every direction. 3 car garage and full basement. The finest craftsmanship by DB New Homes. Generous specs featuring quartz or granite counter tops in the kitchen and primary suite. The perfect location with a 10 minute walk to Tyler Arboretum and Ridley Creek State Park. 5 Minute drive to the new Wawa Train Station with service to Center City Philadelphia. Enjoy shopping and dining in nearby Media, West Chester & Newtown Square.
Courtesy: Compass RE, (610) 947-0408
View additional info$2,195,000659 Andover Road Newtown Square, PA 19073
Courtesy: BHHS Fox & Roach-Haverford, (610) 649-4500
View additional infoWelcome to 659 Andover Road, an exquisite blend of timeless elegance and modern comfort in this distinguished stone estate manor home. Ideally situated on a prestigious street near Aronimink Golf Club and the Episcopal Academy Campus, this Archer & Buchanan architectural marvel stands as a testament to unparalleled craftsmanship and refined taste. As you approach, the property's grandeur is immediately evident, with stone entrance piers welcoming you to this exceptional property. Step through the front entrance into a gracious foyer, where the enchantment begins. A sense of warmth envelops you as you traverse the threshold, greeted by a grand living room adorned with coffered ceilings, hardwood flooring, and a majestic fireplace. Every detail speaks of superior craftsmanship and timeless design, while expansive windows offer captivating views of the meticulously landscaped grounds. The seamless transition from indoor to outdoor living is achieved through French doors leading to a sprawling deck, where a second fireplace beckons you to linger beneath a covered veranda. Adjacent lies a flagstone terrace, complete with a hot tub and swimming pool, providing a private oasis for relaxation and entertainment. Back inside another set of French doors, an elegant dining room awaits, featuring a picturesque stone fireplace, intimate ambiance, making the perfect place for hosting memorable gatherings. The adjacent Butler pantry displays an exposed brick wall, adding character and charm. A well-appointed home office and a handsome library with wood cabinetry and bookcases offer quiet retreats for work or leisure. Each of these rooms have windows that bathe the spaces with natural light. The heart of the home lies in the gourmet kitchen, a culinary haven designed for both functionality and beauty. Custom made wormy chestnut cabinets, high-end appliances, including a Thermador cooktop and oven, and Subzero refrigerator, elevate the art of cooking, while a central island provides ample space for meal preparation and casual dining. French doors lead from the kitchen to the rear deck, seamlessly extending the living space outdoors. Conveniently adjacent to the kitchen, a mudroom and garage offer practical amenities for everyday living, ensuring functionality is seamlessly integrated throughout the home. Ascend the architecturally significant staircase to the second floor, where the primary bedroom awaits, featuring a spa-like en-suite bathroom, complete with a shower, soaking tub, and double sink vanity. A spacious walk-in closet provides ample storage space, while expansive windows offer breathtaking views of the surrounding landscape. Additional bedrooms on the second floor share well-appointed bathrooms and sitting areas, providing comfort and privacy for family and guests alike. For added convenience, rear stairs offer easy accessibility to the lower levels of the home. Ascend to the third floor to discover a sixth bedroom, complete with a full bath, offering a serene retreat for guests or family members seeking solitude and relaxation. The walk-out lower level of the home is a haven of luxury and entertainment, featuring a light-filled family room, second kitchen, and wine cellar. A generously sized exercise room provides space for your fitness regimen, while multiple doors offer seamless access to the rear grounds, allowing you to enjoy the beauty of the outdoors from the comfort of your own home. A large utility room for storage and a two-car garage finish off this expansive space. With its thoughtful layout, elegant features, and impeccable attention to detail, 659 Andover Road offers a lifestyle of sophistication and convenience. Don't miss the opportunity to make this extraordinary residence your own and experience the epitome of Main Line living at its finest. $1,565,000217 Bellflower Lane Newtown Square, PA 19073
Courtesy: Compass RE, (610) 947-0408
View additional infoThis Carlisle West Azalea Model Home is currently UNDER CONSTRUCTION with July 2024 Occupancy at Village of Four Seasons! Check out this model's handsome architecture, smart design, and all the builder inclusions in the price! Ultra-convenient location to everywhere you want to be - great restaurants, shopping, airport, major routes, and borders the scenic Springton Reservoir. Only 38 residences on approximately one-acre homesites! This model embraces easy entertaining and everyday living, and you are welcomed by a sunny two-story Foyer with a gracious sweeping staircase and entry to the Living Room. The Dining Room is complimented with wainscot trim detail and twin windows. Step into the Gourmet Kitchen - with tall white painted cabinets, gleaming quartz countertops, and beautiful tile backsplash, along with a new center island design, GE Cafe Series Stainless Steel Appliance Package, all overlooking the Breakfast Area and Cozy Family Room with Fireplace and tall windows. Also on this level, a conveniently located Powder Room and an additional Walk-In Closet with access from the Hall (sized for a Future Elevator). The Second Floor offers a generous Primary Bedroom Suite featuring a Dual Designed Walk-In Closet and a Luxurious Bathroom with Separate Vanities, a Free-Standing Tub and Spacious Shower. Three Additional Bedrooms, Two Full Bathrooms, a convenient Laundry Room, and plenty of closet space complete this level! Enjoy the Lower-Level Flex Space with Full Bathroom, Bedroom or Den, Daylight Windows and Walk Out Entrance to a Garden Patio! The approximate total square footage includes the Finished Space in the Lower Level. We are meeting by Appointment Only, so please call to schedule your tour of the Model Home! Public Water, Public Sewer, and Natural Gas. Interior photos are of a Model Home and may show options. How may I help you?Get property information, schedule a showing or find an agent |
|||||||||||||||||||||||||||||||||||||||||||||||||||||||||||||||||
Copyright © Metropolitan Regional Information Systems, Inc.


