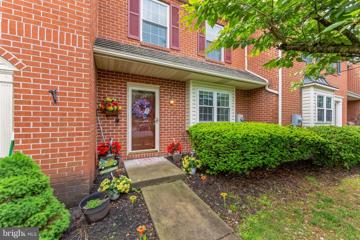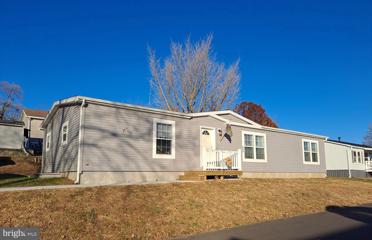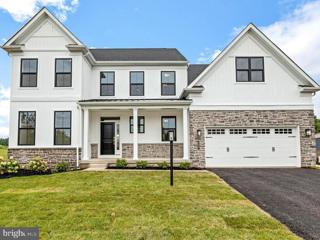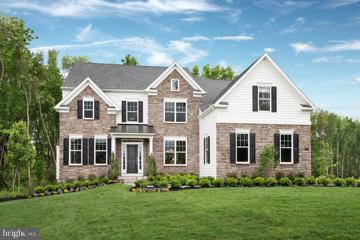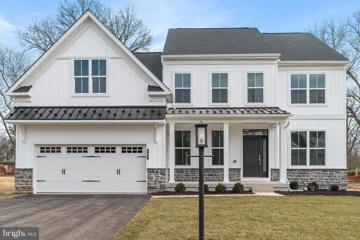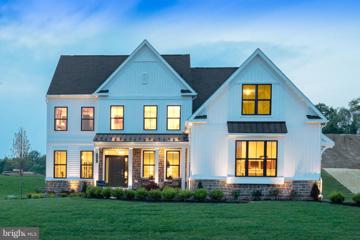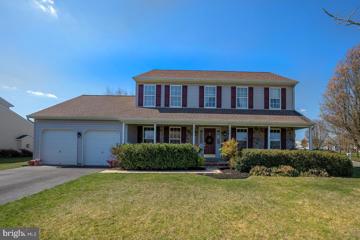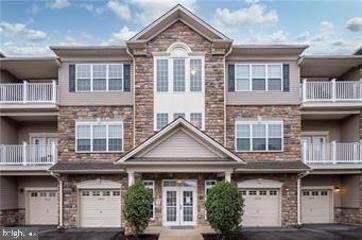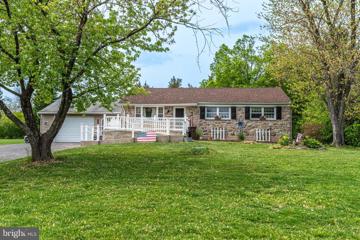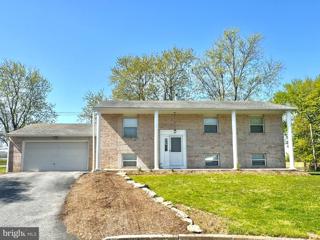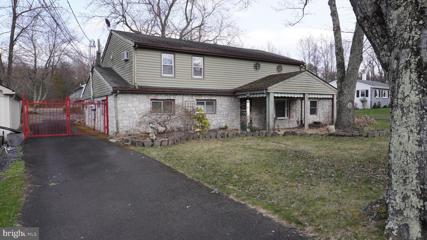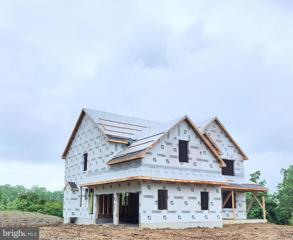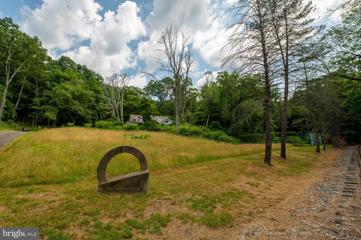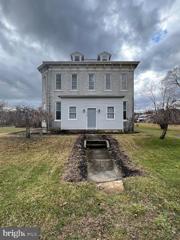 |  |
|
Clayton PA Real Estate & Homes for SaleWe were unable to find listings in Clayton, PA
Showing Homes Nearby Clayton, PA
Courtesy: Compass RE, (215) 348-4848
View additional infoWelcome to this immaculate colonial-style brick townhouse in the sought-after Village Green community, offering low-maintenance living. Ideally located, this home is within walking distance to downtown attractions like restaurants and strip malls, and just minutes from major roads connecting Gilbertsville/Boyertown to King of Prussia, West Chester, Allentown, and Readingâperfect for busy commuters. Step inside to discover beautiful Belgian LVP flooring throughout the living room, offering durability for hosting parties, engaging in conversations, or enjoying movie nights. The spacious, light-filled kitchen boasts freshly painted walls, exquisite granite countertops, and a unique stainless steel backsplash. A large pantry provides ample storage, and a charming garden window complements the sliding door that leads to a renovated back deck, perfect for grilling or socializing. The partially finished basement offers additional space for hobbies, teleworking, entertaining, exercising, or storage, with a separate utility area housing the washer/dryer, hot water heater, and furnace to keep the space quiet and relaxing. Upstairs, the renovated Jack & Jill bathroom features a new quartzite vanity, tile flooring, stainless faucet, mirror, and toilet, separating the large master suite from the other two bedrooms. Brand new carpeting with premium padding enhances the comfort of the entire second floor. The master bedroom includes two large closets and a private vanity area, ideal for adding another shower and sink next to the Jack & Jill bathroom. Village Green is a friendly, well-maintained community with an HOA that covers trash, recycling, common area maintenance, grass, and snow removal. Enjoy amenities like basketball/pickleball courts, a playground with rubber mulch, a gazebo, newer benches, street signs, trash cans, and picnic tables throughout the neighborhood. This tight-knit community is perfect for raising a family, downsizing, or investing. Don't miss the chance to make this your new home!
Courtesy: Springer Realty Group, (484) 498-4000
View additional infoYou will be dazzled by this home's rich luxury and style when you step inside the HUDSON Double model. The open floor plan in the main "great room", which houses the entryway, the living room, the kitchen, and dining room, provides great flow and spacious freedom. At 1600 squarefeet, this is not a small home! Handsome, dark wood cabinetry abounds, providing tons of storage and convenience. The kitchen and dining areas feature stylish, rustic patterned LVP flooring. Don't be fooled by the faux cupboard doors in the kitchen: open them up and you'll be delighted to find that they hide a huge walk-in pantry closet. Check out the wet bar and dual wine/beverage refrigerators in the dining area -- perfect for entertaining! From there, a large sliding glass door opens out to the relaxing rear patio. The owner's private suite, just off the kitchen, includes a walk-in closet and a luxurious spa-like bathroom with oval soaking tub, built-in shelving, large standing shower, and dual vanity sinks with light-up mirrors. At the opposite end of the house, are two additional bedrooms, a built-in cabinetry desk for easy home management, a second full bath, and a laundry and utility room, which features a helpful built-in organizer wall. Ample driveway parking and storage shed round out this move-in ready home. The "Duraskirt" concrete foundation provides added stability and insulation benefits, which will save you money on heating (propane) and cooling and serve as a solid base for many years! Low maintenance, one story living, newly built (2023). The Lot Lease and HOA fee are combined and cover your trash and sewer services, a low controlled water use bill, and common area maintenance. The Green Hill community is just 1 mile away from the beautiful recreational area, Green Lane park. $839,9904482 Taviston Ct W Emmaus, PA 18049
Courtesy: WB Homes Realty Associates Inc., (215) 800-3075
View additional infoReceive $8,000.00 toward closing costs, restrictions apply, see Community Sales Manager for details. Customized to be built home. Pictures are of a previous model home. The Wells model is a new construction home designed to fit your lifestyle! As you enter the two-story foyer, you will instantly appreciate the flexibility and functionality of this open-concept floorplan. Found just off the foyer is a large study, which can act as that perfect work from home space or become a secondary living area. Following the included hardwood flooring from the foyer and into the main living area of the home, you will find a spacious great room overlooking the gourmet kitchen and a nearby dining area. Plentiful windows and a glass slider allow natural light to fill the entire space, highlighting the designer appointments found within the kitchen including dazzling granite countertops, an oversized central island, furniture quality 42ââ cabinets with soft close doors and drawers, stainless steel appliances, and large walk in pantry. From the kitchen, another private flex space with large walk-in closet is available to use as you please and even offers the opportunity to add a full bathroom and become a private guest suite where visitors will feel right at home. Also found on this level of the home is a powder room and convenient mudroom with plentiful storage and access to the 2-car garage. Upstairs, the impressive ownerâs suite is the perfect place to unwind at the end of the day with dual walk-in closets and a spa-like ownerâs bath with ceramic tile and granite countertops. 3 additional bedrooms, a hall bathroom, and a nicely-sized laundry room can also be found on this level of the home. To even further make this home your own, the Wells can be thoroughly personalized both inside and out using our extensive customization catalog! Fall in love with The Estates at Maple Ridge offering the areaâs best-value luxury single-family homes in the East Penn School District. Perched on a hillside offering stunning skyline views & wooded space in every direction. An all-new lineup of single-family home floorplans will allow you to extensively personalize your new home to fit your lifestyle and design preferences. $899,9904506 Taviston Ct W Emmaus, PA 18049
Courtesy: WB Homes Realty Associates Inc., (215) 800-3075
View additional infoReceive $8,000.00 toward closing costs, restrictions apply, see Community Sales Manager for details. Customized to be built home. Pictures are of a previous model home. The Oakville model a new construction floorplan offering ample space & plenty of style within its impressive 3,626 sq ft design! As you enter the 2-story foyer you will instantly appreciate the flexibility & functionality of this open-concept floorplan. Flanking the foyer is a formal dining room & a study, following the included hardwood flooring from the foyer & into the main living area of the home, a 2-story great room overlooking the gourmet kitchen & breakfast area. From the great room, a private flex space, powder room, laundry room, &mudroom with storage & access to the 2-car garage. Upstairs, the ownerâs suite is the perfect place to unwind at the end of the day with 2 walk-in closets & a spa-like bath, 3 additional bedrooms, one being an en-suite with full bathroom, & another full hall bathroom. The Oakville can be thoroughly personalized both inside & out using our customization catalog and on-site design studio. Fall in love with The Estates at Maple Ridge offering the areaâs best-value luxury single-family homes in the East Penn School District. Perched on a hillside offering stunning skyline views & wooded space in every direction. An all-new lineup of single-family home floorplans will allow you to extensively personalize your new home to fit your lifestyle and design preferences. $799,9904458 Taviston Ct W Emmaus, PA 18049
Courtesy: WB Homes Realty Associates Inc., (215) 800-3075
View additional infoReceive $8,000.00 toward closing costs, restrictions apply, see Community Sales Manager for details. Customized to be built home. The Meadowood model is a new construction home designed for a busy lifestyle! As you enter the foyer, you will instantly appreciate the center hall layout offering a large formal dining room on one side and a spacious flex room on the other, which can act as that perfect work from home space or secondary living area. Following the included hardwood flooring from the foyer and into the main living area of the home, you will find a spacious great room overlooking the gourmet kitchen and a breakfast area. Plentiful windows and a glass slider allow natural light to fill the entire space, highlighting the designer appointments found within the kitchen including dazzling granite countertops, an oversized central island, furniture quality 42ââ cabinets with soft close doors and drawers, stainless steel appliances, and large walk in pantry. Also found on this level of the home is a powder room, laundry room, and convenient mudroom with plentiful storage and access to the 2-car garage. Upstairs, the impressive ownerâs suite is the perfect place to unwind at the end of the day with dual walk-in closets and a spa-like ownerâs bath with ceramic tile and granite countertops. 3 additional bedrooms, a multipurpose loft and hall bathroom also be found on this level of the home. To even further make this home your own, the Meadowood can be thoroughly personalized both inside and out using our extensive customization catalog! Fall in love with The Estates at Maple Ridge offering the areaâs best-value luxury single-family homes in the East Penn School District. Perched on a hillside offering stunning skyline views & wooded space in every direction. An all-new lineup of single-family home floorplans will allow you to extensively personalize your new home to fit your lifestyle and design preferences. $1,029,4904493 Taviston Ct W Emmaus, PA 18049
Courtesy: WB Homes Realty Associates Inc., (215) 800-3075
View additional infoReceive $8,000.00 toward closing costs, restrictions apply, see Community Sales Manager for details. Customized to be built home. This Helena Craftsman offers 4,536 square footage of total living area designed to fit your lifestyle! Open concept floorplan as you enter, flanking the foyer is a formal dining room & study, following the included hardwood flooring from the foyer into the main living area of the home, an expanded 2-story great room overlooking the culinary kitchen & breakfast area. Also found on the 1st floor a powder room, flex room, laundry room & convenient mudroom closet with storage & access to the 3-car side entry garage. Upstairs the owner's suite is the perfect place to unwind at the end of the day with 2 walk-in closets & spa like bath, and expanded retreat area, 3 additional bedrooms & a full bathroom is found on this floor. Fall in love with The Estates at Maple Ridge offering the areaâs best-value luxury single-family homes in the East Penn School District. Perched on a hillside offering stunning skyline views & wooded space in every direction. An all-new lineup of single-family home floorplans will allow you to extensively personalize your new home to fit your lifestyle and design preferences.
Courtesy: Keller Williams Real Estate-Langhorne, (215) 757-6100
View additional infoWelcome to 3156 Cassel Road. This home offers 2 bedrooms 2 bath with an over sized detached garage perfect for a carpenter, car collector, mechanic, landscaper, etc. The property was completely remolded in 2020. The only issue is septic. See sellers disclosure and sellers response to rectify the issue. The property can not be occupied until septic issue is resolved. The property is being sold in as is condition. Seller has made multiple corrections to septic system. After purchasing property a temp holding tank was placed. The permanent septic system could take 3 to 4 years to complete with the settlement of the soil and connecting piping. It is buyers responsibly to get approval from township to continue to use temp holding tank to occupy the property until permanent septic is up and running. ***Buyer is responsible for obtaining the required Use and Occupancy Permit from the township, and all necessary certification.*** Buyer must contact Septic Enforcement Officer John Kortvily for permission to use holding tank. jkrocks2@gmail.com 610-349-9833, At the last court hearing, the seller agreed not to occupy the premises, wince the property was purchased as an investment property and not a primary residence. The septic process started when the seller purchased the property the holding tank was too small, 500 gallons, and installed incorrectly. So it was permitted and replaced. All the permanent solutions require this size tank, 1500 gallons, and will be used in 4 year fill design. So it's not "temporary" in that sense as it will be connected to the drainfield. The latest ruling was that the seller agreed with the township not to occupy the property until runoff was complete because this was considered a rental and the township was afraid tenants ' illegal dumping. The seller has sent township all dumping invoices to township every quarter to insure it was being dumped property. It is now up to the buyer to get approval to occupy the property using the temporary system until permanent solution is up to standards.
Courtesy: Keller Williams Realty Group, (610) 792-5900
View additional infoWelcome to 123 Cobblestone Drive! Situated in the serene neighborhood of Berwind Estates with tree-lined streets and professionally manicured lawn and landscape, this charming 4-bedroom residence, on a corner lot, boasts everything you desire for comfortable family living. As you arrive, the first thing you'll notice is the meticulously maintained lush lawn with inviting covered front porch, perfect for enjoying your morning coffee or watching the sunset. Stepping inside, you're greeted by a foyer to a traditional floor plan. On your right is the living room providing extra space for gatherings with friends and guests. The heart of the home is the spacious family room with a gas fireplace, ideal for relaxing with loved ones or unwinding after a long day. Adjacent is the well-appointed kitchen, complete with modern stainless steel appliances, ample counter space with an island, pantry, and a cozy eat-in kitchen where you can enjoy casual meals with the family. If you prefer to grill and/or eat outside you can access the rear stamped concrete patio from the sliding doors from your kitchen. Enjoy the sights and sounds of nature in your private fenced backyard. The main floor also features a formal dining room, perfect for hosting dinner parties or holiday gatherings. For your convenience, finishing the main level is a mudroom with laundry(hook ups on upper level as well), utility tub, storage cabinets, and direct access to your large 2 car garage. The garage also has a separate entrance door to the backyard. Upstairs, you'll find the luxurious owners suite, complete with a generously sized bedroom and a newly renovated en-suite owners bathroom featuring a tile floor and walk-in shower with bench, and double vanity sinks. Three additional bedrooms offer plenty of space for family members or guests, each with its own closet and large windows allowing plenty of natural light. A full unfinished basement awaits your personal touches for that hang out cave, a home theater, a playroom for the kids, or a home gym, the possibilities are endless. Outside, enjoy your spacious front and backyards, with a paved driveway to the attached garage, providing shelter for your vehicles and extra storage space for all your outdoor gear. Located in the Boyertown Area school district, this home offers not just comfort and luxury but also peace of mind knowing that you are conveniently located close to Route 100 and 73, schools, parks, restaurants and shops! Schedule your showings today!
Courtesy: Coldwell Banker Heritage-Quakertown, (215) 536-6777
View additional infoMULTIPLE OFFERS RECEIVED. PLEASE HAVE ALL OFFERS IN BY 9:00 pm FRIDAY MAY17th. Seller will review offers on Saturday May 18th. Wait till you see this one!! Original Owner is selling this 3-4 bedroom Rancher with 3 car garage on a quiet cul-de-sac street on 1.77 +/- acres in Milford Twp. Offering beautiful panoramic views of Bucks County and a solar system that will make you smile with those future electric bills. This home has so much to offer that you will be impressed! As you enter the home you will notice a wonderful open floor plan with a very large living room with brick fireplace and built-ins, a large eat in kitchen with pantry, ample cabinetry and counter space and dining room. Sliding doors from the living room lead to a beautiful 4 season sunroom with skylights where you can relax and enjoy the wonderful panoramic views or star gazing in the evening. A sliding door from the sunroom leads to your own private deck where you can come in contact with Mother Nature while sipping your morning coffee, listening to the birds singing or just relaxing or reading a good book. Back inside you will find 3 generous size bedrooms with a hall bath and the primary bedroom with a full bath and ample closet space. There is a pull down stairs to a floored attic with an attic fan. This area is great for additional storage space. The walk out lower level offers a 31x 15 family room with wood/coal stove, a 4 th bedroom or office (your choice) and a large laundry room. There is an oversized 2 car attached garage with workbench PLUS a 1 car detached garage. Absolutely GREAT LOCATION with mature landscaping and beautiful views! This home is convenient to restaurants, shopping, schools, parks, the new hospital and the Pa Turnpike. Make your appointment today!
Courtesy: Walter M Wood Jr Inc, (215) 386-2800
View additional infoBeautiful Colonial home offering living room, formal dining room, family room with gas fireplace, 1/2 bath, modern eat-in kitchen with granite countertop, stainless steel appliances, tile flooring, crown molding and separate sun filled breakfast nook with sliders leading to rear yard, just perfect to sit and enjoy your favorite book or to host a fun summertime barbeque. Wonderful lighting and Lovely Italian tile throughout the first floor. The master bedroom features a walk in closet and sitting area. Master bath offers a double vanity with a separate shower and whirlpool tub. Three additional good sized bedrooms and full modern tiled hall bath complete the second floor. Finished basement with kitchen and full bath. Proof of funds are needed with all cash offers and mortgage pre-approval is required for financed offers. Buyer is responsible for obtaining the U and O cert.
Courtesy: PA Homes Realty, (267) 230-7970
View additional infoGREAT PRICE! Welcome to your dream home in Boyertown School District! This captivating 4/5 bedroom, 2.5 bath colonial, nestled on a corner lot, boasts an abundance of upgrades. Step inside and be greeted by an open floor plan, seamlessly blending a traditional living room, dining room, and a brand new, custom kitchen â a chef's paradise.. A versatile bonus room on the first floor offers the perfect flex space for a home office, guest room, or whatever your heart desires. A convenient half bath and laundry room complete the main level. Upstairs, unwind in the master suite with a walk-in closet, while three additional bedrooms and a fully updated hall bathroom provide a haven for family or guests. All four bedrooms showcase new flooring. Descend to the lower level and discover a dream basement, complete with an industrial-chic vibe, perfect for movie nights, game days, or your personal gym! Outside, create your own private oasis in the fenced-in backyard, complete with a patio and deck â ideal for summer barbecues or quiet evenings under the stars. Move-in ready and meticulously maintained, this home showcases a NEW ROOF, NEW HVAC, NEW DRIWAY, NEW KITCHEN, NEW DECK, NEW PATIO, NEW FENCE! The attached two-car garage offers ample storage, and the charming front porch welcomes you home. This is your opportunity to own a piece of suburban bliss â schedule a showing today!
Courtesy: BHHS Fox & Roach-Macungie, (484) 519-4444
View additional infoStep into effortless living with this charming Pennâs West condo in East Penn SD, where convenience meets comfort with a host of included amenities! Enjoy a private garage with an automatic door opener, perfect for parking your vehicle or using it as additional storage. The garage leads directly into the beautifully cared-for lobby, where you'll take the elevator to the 3rd floor. Once inside the home, you'll notice the hardwood floors, modern touches, and open layout concept. The living room/dining room combo is ideal for entertaining guests. From here, you'll access a private covered balcony with breathtaking views of the mountains, perfect for savoring your morning coffee or unwinding in the evening. Next is the kitchen, which features matching appliances, a breakfast bar, plenty of cabinet space, and a full pantry for storage. A full bath and two good-sized bedrooms with ample closet space can also be found in the home. Additionally, there's a closet with a laundry hookup in the hallway.The master bedroom, with its vaulted ceilings, is a dream, offering plenty of natural light, and a walk-in closet, along with an en-suite bath. This condo is truly a treat. Enjoy the pool, clubhouse, gym, and basketball/tennis/pickleball courts. Don't miss the opportunity to live in this exceptional community where all you have to do is sit back, relax, and enjoy. Schedule your showing today! $2,750,0004487 Farview Lane Emmaus, PA 18049
Courtesy: BHHS Fox & Roach-Macungie, (484) 519-4444
View additional info
Courtesy: Coldwell Banker Heritage-Quakertown, (215) 536-6777
View additional infoWonderful 4 Bedroom Rancher on 3/4 acre in Upper Perk School District. Super yard space and lovely front deck made with composite wood for longevity and low maintenance. It is complete with ramp for easy mobility. New Roof & New Well Pump. Wood burning stove in Basement & 4 window A/C Units (as-is condition) included. Original wood floors throughout. Renovated Kitchen with Dishwasher, Oversized Stainless Steel Sink with updated counter tops and flooring. Bathroom also renovated with Barn Door linen closet, vanity, mirror, and lighting. Large Family Room and a Sunroom ready for your finishing touches. The Master Bedroom is large and has an additional room that at one time was a powder room but used now for Closet and Storage space. There are 3 additional bedrooms and hall linen closet plus a full basement and 1+car attached garage. Outback you will find a peaceful patio area that has a canopy and hot tub included for your relaxation and entertainment pleasures.
Courtesy: BHHS Fox & Roach-Macungie, (484) 519-4444
View additional infoLocation, Location, Location! This end home in Legacy Oaks offers all the tranquility & fine living that a 55+ community has to offer. Thoughtfully built, the layout of the home is seamless, providing privacy, comfort & charm. As you approach, youâll notice that the home does not overlook other properties; it is situated on a premium lot, offering stunning views & plenty of privacy. Step inside to the foyer & prepare to be impressed by the beautiful hardwood floors, spotlights, vaulted ceilings, fresh paint & tasteful design. To your left, glass double doors lead to a spacious office. Next is the dining room w/ plenty of windows & a view of the upstairs loft. The kitchen features stainless steel appliances, plenty of cabinet space, corian counters, tile backsplash, and a cozy breakfast area. The spacious master bed & bath are conveniently located on this floor, boasting a huge walk-in closet & double vanity sink. The main level also includes a laundry room w/ garage access, a full bathroom, and a 2nd bedroom, along with a stunning sun-room leading to the patio out back. Upstairs, a 15x19 loft offers endless possibilities for use. A 3rd full bath bed complete this 2nd floor. With plenty of amenities to enjoy, including a swimming pool, patio area, tennis/pickle-ball courts, walking paths, library and exercise room, this 55+ community offers a perfect blend of comfort, convenience and luxury living. Don't miss out on this exceptional opportunity! Schedule your showing today! $435,0007545 Daisy Circle Macungie, PA 18062Open House: Saturday, 5/18 1:00-3:00PM
Courtesy: BHHS Fox & Roach-Macungie, (484) 519-4444
View additional infoDiscover this NEWLY-RENOVATED bilevel home in the East Penn School District. With 6 BEDROOMS with ample closets, and 3 FULL BATHROOMS, this home is ideal for buyers looking for a home with "READY TO MOVE IN"-style and plenty of living space for bedrooms, playrooms, offices, hobby rooms, workspaces, and more. This home uses every sq foot to its full potential, and has been updated with care -- NEW FLOORING, NEW GRANITE COUNTERTOPS, UPDATED BATHROOMS, and fully FRESHLY PAINTED in the last few months. Along with a NEW FURNACE (2022), NEW CENTRAL AC compressor (2022), and NEW CEILING FANS (2023) -- this home welcomes you with its fresh feel and natural light. With a large BACKYARD, modern raised DECK, and attached 2 CAR GARAGE; this excellent home at the end of a CUL-DE-SAC in Ancient Oak West provides a neighborhood feel, with easy access to rest of the LEHIGH VALLEY. In 15 minutes you're at Bear Creek Mountain Resort and Ski Area, or to Dorney Park & Wildwater Kingdom; 5 minutes away is the new Weis Markets grocery store, LVHN Health Center, and vibrant Macungie Borough. Your dream home awaits at 7545 Daisy Circle, we'd love to welcome you home.
Courtesy: RE/MAX Reliance, (215) 723-4150
View additional infoAttention Investors! AS IS, Cash Only - No Financing! **Seller would consider Owner Financing with an acceptable offer** Discover the perfect investment opportunity with two separate parcels combined into one remarkable sale. Embrace the possibility of owning your own family compound! The first parcel, 45-00-02110-005, spans .39 acres and has a spacious Cape Cod Style Home. Meanwhile, the second parcel, 45-00-02110-006, sprawls over .68 acres and features a sizable shop with a second-floor office, accompanied by a generously sized single-wide mobile home. This exceptional package offers three distinct living quarters alongside a versatile shop, complemented by ample outdoor parking, all nestled within 1.08 acres of land. Taxes reflect the total for both parcels. Though this property has remained unoccupied for years, envision the potential that awaits within. While it requires significant renovation, the canvas is ripe for your creative touch. Bring your imagination and explore the endless possibilities this property holds. Uncover the hidden gem that awaits your vision and investment.
Courtesy: Herb Real Estate, Inc., (610) 369-7004
View additional infoMeticulously kept, like new twin home with three bedrooms, two and a half baths, finished basement, all backing to open natural space. Luxury vinyl plank carries throughout the open, contemporary feel of the main level-living room with ceiling fan and triple window; into kitchen with large island and breakfast bar, gas range, and stainless steel appliances. Under-cabinet lighting illuminates the granite counter tops. French doors from the dining area lead to the composite deck that overlooks the natural landscape. The carpeted second level has three bedrooms-master suite with recessed lighting, ceiling fan, walk-in closet and adjoining bath with his and her vanities and shower with seating and glass surround. Two additional bedrooms, hall bath, and convenient complete the second level. Split stairs to the basement either lead to the cozy family room with egress window or the office with French doors, and large storage area in between. The property has two parking spaces, and sets directly across from the common area parking and mailboxes. Beautifully kept, and can be ready for a quick settlement!
Courtesy: Uptown Realty Services, 717-435-8739
View additional infoOPEN HOUSE SUNDAY 5/12 1:00-2:30. Immaculately built home with not a neighbor in sight. 3,150 sqft with 4 bed and 3 1â2 bath, additional 2,398 sqft 2 bed, 2 1â2 bath In-Law Suite / separate Apartment that is ready to move in situated over the detached oversized 3 car garage. An additional 3 car attached garage for a total of +7 car garage. 1,975sqft (Appx) walkout basement. Open Floor Plan with fireplace and spectacular views. Highly efficient 7 well geothermal heating system ($130,000 value). Radiant floor heat. Huge Master Suite with surround window view. Sprawling deck and Patio. Hundreds of acres of public access land across the street. The rough-in inspection will be completed before settlement. Ready for a new owner to drywall and complete with custom finishes.
Courtesy: Long & Foster Real Estate, Inc., (610) 696-1100
View additional infoCape Cod style home available in Douglas Township! First floor has an eat in style kitchen with a farmhouse type design leading into a dining area, front extra room, and a large family room. Hardwood floors throughout. 2nd floor consists of a carpeted stairwell, two bedrooms and a full bathroom with a nice shower/bathtub. The walk out basement has a lot of potential. Someone had started to finish it but did not get it completed. It has a living room, bar/entertainment area, and a powder room. Does not appear that it would take too much more work to get it done. Outside has a nice back yard which some of it is fenced and a horshoe driveway. Plumbing system did not hold pressure and there are some exposed wires so utilities are not allowed to be turned on. $639,9002176 Ziegler Rd Pennsburg, PA 18073
Courtesy: Keller Williams Real Estate-Doylestown, (215) 340-5700
View additional infoStill time to make selections for this New Construction single family home, 2900+ finished interior sq ft. Begin with an elegant stone front porch, this home reflects quality construction inside and out. 2x6 exterior walls, Tyvek wrapped and sealed, double hung low E windows, high efficiency HVAC, and well insulated. Pick your options with kitchen cabinetry and counters. This home features a stunning two story foyer with balcony and hardwood floors flowing through the entry, hallway, kitchen, and family room. The first floor has 9ft ceilings and a great floor plan offering several layout options. Bask in an abundance of natural light penetrating through the many windows. Extensive wood trim compliments the space adding a nice touch to the windows and doors, crown molding, and chair rail. Cook in the gourmet kitchen that includes stove/oven, granite counter tops, stainless steel appliances, a pantry, an island, and a deep sink. Gather in the two story family room with a glass sliding door out to the deck. Venture to the second floor boasting large secondary bedrooms each with double closets, a full bath with double sinks and tub with tiled walls, All bathroom fixtures are Moen, all baths and laundry/mud room have tile floors. The Primary Bedroom has a tray ceiling, recessed lights, and full bathroom with separate stall shower with tiled surround and soaking tub, double sink, and linen closet. Foundation has been poured and framing has started! Photos of completed home are of like property constructed by the builder. Pictures may show upgraded optional features. $895,0003835 Quarry Drive Emmaus, PA 18049
Courtesy: Wesley Works Real Estate, (610) 928-1000
View additional infoTucked away in one of the Lehigh Valleyâs most beautiful areas youâll find this private 19-acre parcel. One delight after another is uncovered as you tour this serene property. Renovations on the approximately 5200 sq ft custom home have been started using the finest materials. Still plenty of opportunity to transform this space into the home of your dreams. As you drive your private road, youâll find storage barns that could be private studio space, maker space or additional storage. Along the way you'll pass through scenic meadows that lead to a magnificent pole barn/hanger as well as a tennis court and spring fed pool on the grounds yearning to be restored to their former selves. Schedule an appointment and discover for yourself how youâll restore this remarkable property. Also available is: 3801 Quarry (MLS#697077 at 3.8 acres). Shown by appointment only. No trespassing. $275,00050 Delancy Court Boyertown, PA 19512
Courtesy: Herb Real Estate, Inc., (610) 369-7004
View additional infoWelcome to Chandlers Crossing! This wonderful community offers many amenities and is located just off Route 100 in Douglass Township, Montgomery County in the much desired Boyertown School District. The first floor features a powder room, a nice sized living room with a wood burning fireplace and a beautiful bay window. The dining room is adjacent and leads to an eat in kitchen with sliding glass doors which lead to your private rear wood deck which backs up to woods. Upstairs you will find a large master bedroom, vaulted ceiling with fan, double closets and a newly renovated en-suite bathroom. There are also 2 additional bedrooms and a shared hall bathroom. The enormous walkout basement is just waiting for your final touches! With a little TLC this house could be your next home! Schedule your showing today!!
Courtesy: Weichert Realtors, (610) 865-5555
View additional infoUnlock the potential of this charming and unique home with a rich history! Live comfortably on the first floor while you embark on a renovation journey to restore the second and third levels to their former grandeur. Potential for in-law quarters, extended family living or renovate back into one magnificent home offering endless possibilities for creating your dream homestead. First level offers open concept kitchen/living area, laundry room, full bath- as well as two bedrooms, sitting area and side enclosed porch with private side entry. Second and third level of this home offers magnificent untapped potential including a private and separate front entrance, grand foyer area, enclosed front porch -which could be converted back to open and covered space to sit out and enjoy- and oversized rooms to create your perfect living space all of which are awaiting your finishing touches and design. Spacious two car detached garage, large yard. Unique property offering endless potential and opportunity! Great location and Brandywine Heights SD. Home is being sold as-is. $420,0001770 Weilers Road Alburtis, PA 18011
Courtesy: Morganelli Properties LLC, (484) 856-8200
View additional infoHow may I help you?Get property information, schedule a showing or find an agent |
|||||||||||||||||||||||||||||||||||||||||||||||||||||||||||||||||
Copyright © Metropolitan Regional Information Systems, Inc.


