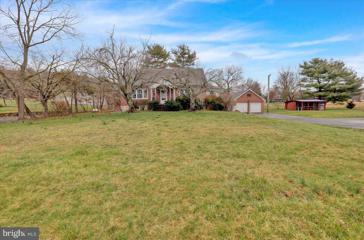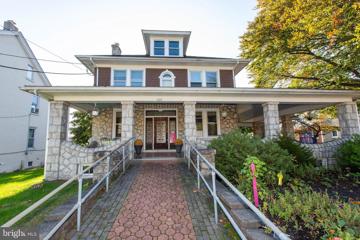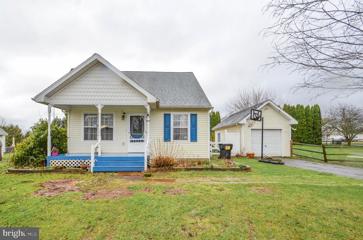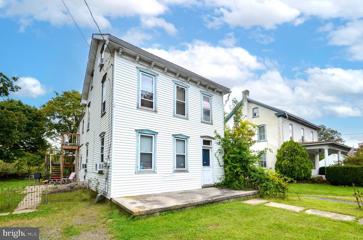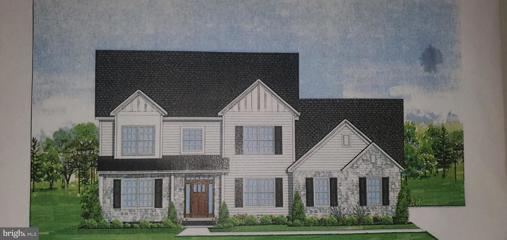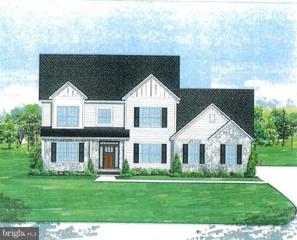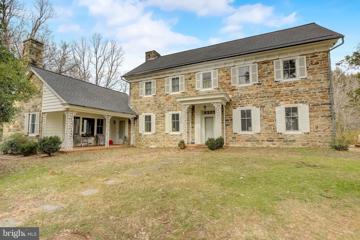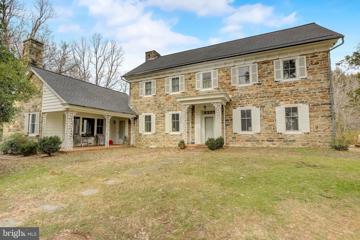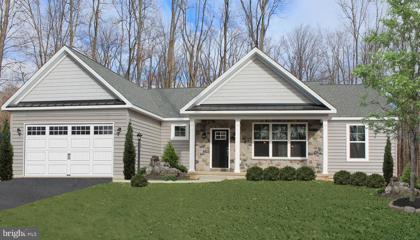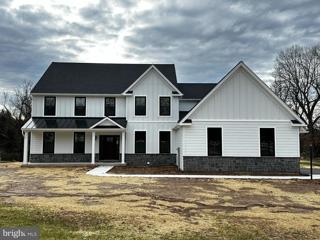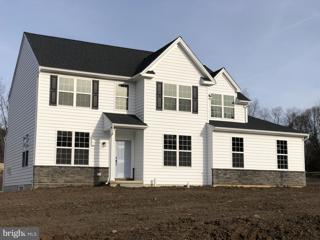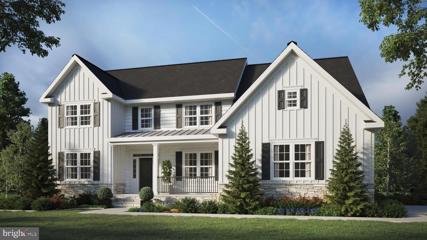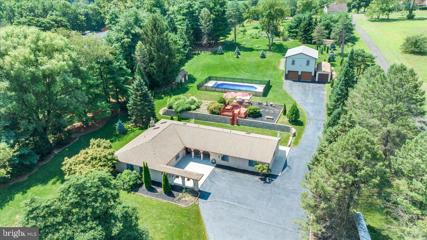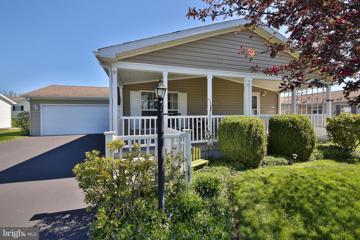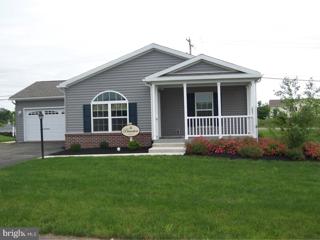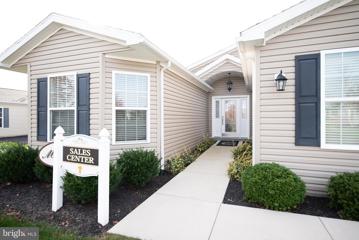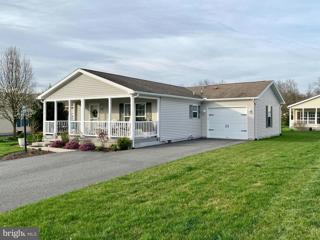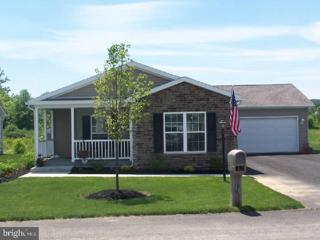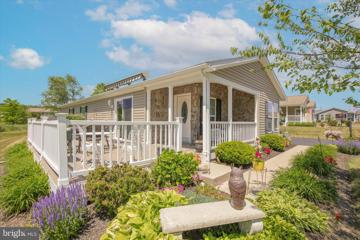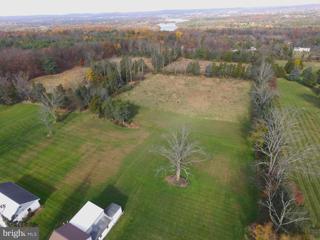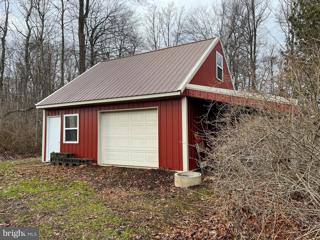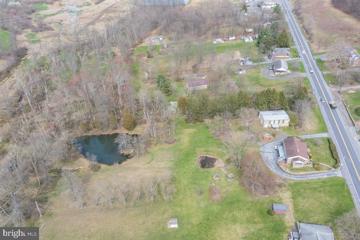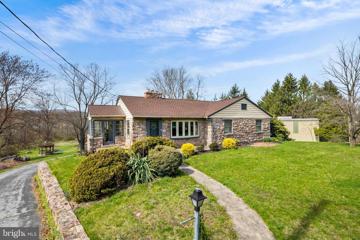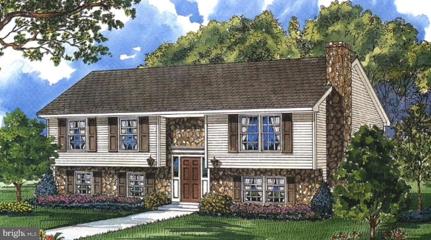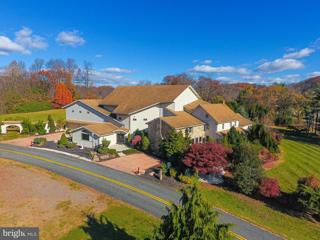|
Clayton PA Real Estate & Homes for Sale
Clayton real estate listings include condos, townhomes, and single family homes for sale.
Commercial properties are also available.
If you like to see a property, contact Clayton real estate agent to arrange a tour
today! We were unable to find listings in Clayton, PA
Showing Homes Nearby Clayton, PA
$360,0008272 Chestnut Street Barto, PA 19504
Courtesy: RE/MAX Of Reading, (610) 670-2770
View additional infoCharming Cape Cod with endless potential! This cozy 3-bedroom, 1-bathroom home sits on 1.02 acres, offering easy access to amenities and scenic views of the neighboring farm and cornfields. With an additional versatile room that could serve as a fourth bedroom or office, this property provides ample space for your family's needs. The kitchen is large enough for family gatherings and is connected to the dinning room and living room. Giving you plenty of space to host and entertain. The solid bones of this home promise a sound opportunity. Don't miss out on the chance to personalize this classic Cape Cod and create your own haven amidst the picturesque rural landscape. $325,000622 Main Street Bally, PA 19503
Courtesy: Long & Foster Real Estate, Inc., (610) 489-2100
View additional infoThis property could easily be converted back to a single family home, by adding a full kitchen on the main level and removing the interior entrance door to the apartment. The rest of the interior rooms are still intact and ready to be used as a Living room, Dining room, Bedrooms, etc. Magnificent in town property located in a "Mixed-Use" zoning that can have Cafe/Restaurant or other type business on the first floor and a residential rental apartment on the second floor. There is off street parking for about 10 cars, there is also an ADA ramp for the 1st floor. The first floor has two ADA bathrooms and a lot of the original wood work, built-ins and charm of the original building. The wrap around covered porch also can be used for guests. Most of the kitchen equipment is not included. The second floor apartment has 2 bedrooms and possibly more on the 3rd floor, there are two private entrances to the second floor. This property could provide an opportunity for a business owner to live on the second floor and reduce their housing expense with off site living arrangements. The second floor could also be another business if that is what the new owner wished. Also, Listed as Commercial Property, see MLS #PABK2035460 The Seller requires all offers to purchase this property to include a complete and signed "Buyer's Financial Statement" (BFI) and for all "NON-CASH" offers a Mortgage Pre-approval Letter from a reputable Mortgage Company. $325,0003 Victoria Drive Barto, PA 19504Open House: Saturday, 4/20 12:00-2:00PM
Courtesy: Real Broker, LLC, (855) 450-0442
View additional infoWelcome to your future home in the highly desired Victoria Village community in Boyertown School District. This charming 3-bedroom, 2-bathroom Cape Cod is bursting with potential, nestled on one of the largest lots in the area. Enjoy the spaciousness of this property, boasting a huge basement and a fenced yard on a generous corner lot, providing ample space for outdoor activities and entertaining. Updates include a new roof just 2 years ago and a new water heater. Plus, with a detached one-car garage, there's plenty of room for parking and storage. Discover the perfect blend of comfort and style with two bedrooms and one bath on the main level and a custom master bedroom suite on the second level, complete with cedar-lined closets and a full bathroom. The main level also offers a cozy living room, a kitchen that seamlessly flows into the dining area, and convenient sliders leading to the backyard, making indoor-outdoor living a breeze. Prime location! Conveniently situated just off of Route 100, this home offers access to multiple major thoroughfares. Situated in close proximity to Washington Township Park, Butter Valley Golf Course, and Bear Creek Mountain, outdoor enthusiasts will delight in the myriad of recreational activities right at their fingertips! $289,878981 Gravel Pike Palm, PA 18070
Courtesy: Real Broker, LLC, (855) 450-0442
View additional infoTons of potential in this detached 2-unit property in Palm, Berks County! First floor apartment features 1 bedroom, living room, eat-in kitchen and full bath, with exterior access to a shared laundry room/mud room area. Upper level apartment has all new flooring, 1-2 bedrooms (1 is a walk-through) with living room, eat-in kitchen, two entrances, and access to the lower level laundry area as well. Outside, there is a large yard, and off street parking in front of the home. Fantastic location! Close to Perkiomen Trail, Green Lane Park, Bear Creek Ski Resort and a short drive to the PA Turnpike Northeast Extension, with easy access to the Lehigh Valley area. Property is being sold as is. Property is producing $2300/month, and has the potential for $1400 more with added-value updates. Call today! $695,00088 Kutztown Hereford, PA 18056
Courtesy: Richard A Zuber Realty-Boyertown, (610) 369-0303
View additional infoProperty listed at $350,000 being sold "As Is" Property listed at $695,000 to be completed by Shadeland Development Corp. Details such as flooring, cabinetry, countertops to be provided by builder. Buyer to have option to make changes and choices in accordance with builder. Taxes are unknown, property will be assessed when built $350,00088 Kutztown Hereford, PA 18056
Courtesy: Richard A Zuber Realty-Boyertown, (610) 369-0303
View additional infoProperty listed at $350,000 being sold "As Is" Property listed at $695,000 to be completed by Shadeland Development Corp. Details such as flooring, cabinetry, countertops to be provided by builder. Buyer to have option to make changes and choices in accordance with builder. Taxes are unknown, property will be assessed when built $1,400,000156-A Mulberry Hill Road Barto, PA 19504
Courtesy: BHHS Fox & Roach-Jennersville, (484) 748-6200
View additional infoLooking for Country Living? Take a look at this stately Stone Manor Home circa 1860 which offers classic charm and comfortable living spaces with 6 bedrooms and 4.5 baths. A blend of old and new, this home has been updated with a newer roof and new replacement windows complimenting the existing wood floors, cast iron baseboard heat, deep windowsills, 3 fireplaces and open beamed ceilings. This large home offers multigenerational living with a separate area on the first floor, currently used as an in-law suite as well as guest quarters with its own bath . Also on the first floor is a formal dining room, country kitchen, large family room with a fireplace, laundry room and office/den with built in bookcases and brick fireplace. An attached 2 car garage completes the main level. From the center hall the main staircase ascends to the spacious second floor with a primary bedroom with a private 4-piece bath and walk in closet. As an added bonus there is a covered porch, accessed from the primary bedroom, perfect for morning coffee or simply to enjoy the views of the pond, grounds and evening sunsets. On the second floor there are 3 additional spacious bedrooms with a full hall bath. Situated on approximately 106 acres this property offers endless possibilities. Approximately 65 acres are tillable crop land. If farming is not your goal, leasing the crop land could provide supplemental income. The outbuildings consist of a 40x60 pole barn/equipment shed and a 32x72 5 bay garage/workshop. The stone front 5 bay garage with separate electric, office area and restroom would be great space for a contractor or car enthusiast. Attached to the garage are two insulated cold storage rooms, 26x26 and 46x28, used by the former orchard operation. There are many potential uses for this property, livestock, vineyard, produce, orchard, nursey or other specialized agricultural ventures. Check with the township for specific uses and restrictions. Come take a look at this incredible property and see how it may suit or improve your lifestyle! $1,400,000156-A Mulberry Hill Road Barto, PA 19504
Courtesy: BHHS Fox & Roach-Jennersville, (484) 748-6200
View additional infoLooking for Country Living? Take a look at this stately Stone Manor Home circa 1860 which offers classic charm and comfortable living spaces with 6 bedrooms and 4.5 baths. A blend of old and new, this home has been updated with a newer roof and new replacement windows complimenting the existing wood floors, cast iron baseboard heat, deep windowsills, 3 fireplaces and open beamed ceilings. This large home offers multigenerational living with a separate area on the first floor, currently used as an in-law suite as well as guest quarters with its own bath . Also on the first floor is a formal dining room, country kitchen, large family room with a fireplace, laundry room and office/den with built in bookcases and brick fireplace. An attached 2 car garage completes the main level. From the center hall the main staircase ascends to the spacious second floor with a primary bedroom with a private 4-piece bath and walk in closet. As an added bonus there is a covered porch, accessed from the primary bedroom, perfect for morning coffee or simply to enjoy the views of the pond, grounds and evening sunsets. On the second floor there are 3 additional spacious bedrooms with a full hall bath. Situated on approximately 106 acres this property offers endless possibilities. Approximately 65 acres are tillable crop land. If farming is not your goal, leasing the crop land could provide supplemental income. The outbuildings consist of a 40x60 pole barn/equipment shed and a 32x72 5 bay garage/workshop. The stone front 5 bay garage with separate electric, office area and restroom would be great space for a contractor or car enthusiast. Attached to the garage are two insulated cold storage rooms, 26x26 and 46x28, used by the former orchard operation. There are many potential uses for this property, livestock, vineyard, produce, orchard, nursey or other specialized agricultural ventures. Check with the township for specific uses and restrictions. Come take a look at this incredible property and see how it may suit or improve your lifestyle! $657,354114 Henry Road Barto, PA 19504
Courtesy: RE/MAX Ready, (610) 828-6300
View additional infoNew construction to be built! Spectacular View! Rare opportunity describes this gorgeous and open expansive Montgomery County lot located on a quiet country road. Rotelle Builders Parker Model offers one floor living with contemporary finishes and amenities on this serene country setting! Photos are from a previously built home and photos may show optional upgrades. Customizing, other models, and plans are available. If financing is required, a lot and/or a lot-construction loan would be the financing to use for this property, with the lot being purchased directly from the seller and Rotelle Builders constructing this home for the buyer. The MLS numbers for the land listing and 3 Rotelle Builder's Models are: PAMC2064406 - PAMC2095644 - PAMC2095674 - PAMC2095684 . Property has been recently perc-tested for a sand mound. Years ago, this lot was used as a recreation area by the seller for his family. Property is enveloped by fencing and is largely rectangular with a few small buildings on the right/rear portion of the property. The macadam area on the left rear of the property was previously used as a tennis court. Please look at the photos, click on the floor plan icon for the floor plan, click on the movie camera icon for the drone video and slideshow of the lot, see the attached documents, then come see this superb property, I think you'll be glad you did! ------- Stated taxes are for the lot only. After the home is built and settled, the property will be reassessed and the total tax expense for the property and structure will be determined at that time. ------- We are logging showings for this property. Please ask your agent to log/schedule an appointment for you on Showingtime. ------- Please refrain from parking on the lot: Since the property is fenced, we have permission to park at 219 Niantic Road (brick building on the corner of Henry Road & Niantic Road). We also have permission for you to park at the church on Niantic Road when they are not having services and events. Please make sure that the gates are closed, secured, and latched when leaving, thank you. $777,894114 Henry Road Barto, PA 19504
Courtesy: RE/MAX Ready, (610) 828-6300
View additional infoNew construction to be built! Spectacular View! Rare opportunity describes this gorgeous and open expansive Montgomery County lot located on a quiet country road. Rotelle Builders Parker Model offers one floor living with contemporary finishes and amenities on this serene country setting! Photos are from a previously built home and photos may show optional upgrades. Customizing, other models, and plans are available. If financing is required, a lot and/or a lot-construction loan would be the financing to use for this property, with the lot being purchased directly from the seller and Rotelle Builders constructing this home for the buyer. The MLS numbers for the land listing and 3 Rotelle Builder's Models are: PAMC2064406 - PAMC2095644 - PAMC2095674 - PAMC2095684 . Property has been recently perc-tested for a sand mound. Years ago, this lot was used as a recreation area by the seller for his family. Property is enveloped by fencing and is largely rectangular with a few small buildings on the right/rear portion of the property. The macadam area on the left rear of the property was previously used as a tennis court. Please look at the photos, click on the floor plan icon for the floor plan, click on the movie camera icon for the drone video and slideshow of the lot, see the attached documents, then come see this superb property, I think you'll be glad you did! ------- Stated taxes are for the lot only. After the home is built and settled, the property will be reassessed and the total tax expense for the property and structure will be determined at that time. ------- We are logging showings for this property. Please ask your agent to log/schedule an appointment for you on Showingtime. ------- Please refrain from parking on the lot: Since the property is fenced, we have permission to park at 219 Niantic Road (brick building on the corner of Henry Road & Niantic Road). We also have permission for you to park at the church on Niantic Road when they are not having services and events. Please make sure that the gates are closed, secured, and latched when leaving, thank you. $699,354114 Henry Road Barto, PA 19504
Courtesy: RE/MAX Ready, (610) 828-6300
View additional infoNew construction to be built! Spectacular View! Rare opportunity describes this gorgeous and open expansive Montgomery County lot located on a quiet country road. Rotelle Builders Aberdeen Model offers two floor living with contemporary finishes and amenities on this serene country setting! Photos are from a previously built home and photos may show optional upgrades. Customizing, other models, and plans are available. If financing is required, a lot and/or a lot-construction loan would be the financing to use for this property, with the lot being purchased directly from the seller and Rotelle Builders constructing this home for the buyer. The MLS numbers for the land listing and 3 Rotelle Builder's Models are: PAMC2064406 - PAMC2095644 - PAMC2095674 - PAMC2095684 .Property has been recently perc-tested for a sand mound. Years ago, this lot was used as a recreation area by the seller for his family. Property is enveloped by fencing and is largely rectangular with a few small buildings on the right/rear portion of the property. The macadam area on the left rear of the property was previously used as a tennis court. Please look at the photos, click on the floor plan icon for the floor plan, click on the movie camera icon for the drone video and slideshow of the lot, see the attached documents, then come see this superb property, I think you'll be glad you did! ------- Stated taxes are for the lot only. After the home is built and settled, the property will be reassessed and the total tax expense for the property and structure will be determined at that time. ------- We are logging showings for this property. Please ask your agent to log/schedule an appointment for you on Showingtime. ------- Please refrain from parking on the lot: Since the property is fenced, we have permission to park at 219 Niantic Road (brick building on the corner of Henry Road & Niantic Road). We also have permission for you to park at the church on Niantic Road when they are not having services and events. Please make sure that the gates are closed, secured, and latched when leaving, thank you.
Courtesy: Keller Williams Realty Devon-Wayne, (610) 647-8300
View additional infoBeautiful Custom Home offered on 1.8 acres in Upper Perkiomen schools! This home will be 1-of-3 built in a rural setting with amazing views called "Memo Farms". The home pictured is to-be-built. Featured here is a 4-bedroom, 2-full and 1-half bath with over 3,200 square feet of living space. As you enter, the dramatic 2-story foyer offers a light-filled charming setting. Off of the foyer is dining room, living room with generous space and a convenient half bath. The first floor also features a private study perfect for the work-from-home professionals. The family room is a 2-story family room featuring a beautiful gas fireplace. The family room opens up to the breakfast room and kitchen, making this space great for entertaining. The kitchen is decorated with 42" maple cabinetry, Moen fixtures, granite countertops and more! This floor plan is very flexible and easily customizable to anyone's life style needs. Additionally, the first floor is complete with a mudroom and private laundry just off the 2-car garage! Onto the second floor featuring 4-bedrooms and 2-full bathrooms. Each bedroom is equipped with plenty of storage space and generous bedroom sizes. Both bathrooms feature tile flooring, Moen fixtures, designer vanities, double sinks and more! This opportunity will not last! Please note some pictures may feature upgrades not included in the base pricing, standard features. We welcome you to drive-by the lots and call today for your private tour and more information.
Courtesy: Iron Valley Real Estate of Lehigh Valley, (610) 766-7200
View additional infoSecond Chances Do Exist!! This Remarkable Property is Back Up For Grabs!! Entertaining or Self-Enjoyment doesn't get much better than sitting by the In Ground Heated Pool (New Liner Installed) or just enjoying the Beautiful property which has a Koi Pond, raised garden beds, fruit trees, heated chicken coop, a Run-In Shed for a small horse (Livestock allowed) and additional 12 x 32 Wooden Garage. The other Detached Garage is wired, plumbed, septic hookup (not connected) and unfinished 2nd floor is reinforced for Capability of 3 more cars or a Potential Apartment, Home Business or In-Law Quarters. Close to 78, Rt. 100, Rt. 222 and Bear Creek Ski Mountain. Commuter Drive from Philadelphia, New York or New Jersey. Don't Miss This One, it might be your Lucky Charm.
Courtesy: Iron Valley Real Estate Lower Gwynedd, (215) 918-4000
View additional infoNestled in the tranquil 55+ community of Spring Valley Village, 105 Red Wing awaits to become your haven! This meticulously maintained 2-bedroom, 2-bath home offers the perfect blend of comfort and functionality. Relax on the gated porch, perfect for enjoying quiet mornings or evenings. Inside, entertain in style as the open floor plan seamlessly connects the bright living room and dining room, ideal for entertaining. The kitchen boasts beautiful cherry cabinets with ample counter space and is sure to inspire your inner chef. Need storage? This house has you covered! The 2-car garage features a dedicated workspace - a dream for hobbyists, complete with cabinets and shelving, and a pull-down attic which provides even more room. The laundry room also includes a large closet for additional storage. After a long day, unwind in the spacious main bedroom with a large walk-in closet and private full bathroom. The second bedroom also features a walk-in closet, and both bedrooms boast stain-resistant carpeting for easy maintenance and ceiling fans for year-round comfort. Newer wood plank vinyl flooring throughout the rest of the home adds a touch of elegance and durability. This quiet community offers the best of both worlds: tranquility on a street with only 4 houses and if you crave activity, you have the vibrancy of a clubhouse with a fitness center, library, card playing area, billiards room, and a full kitchen for hosting gatherings or socializing. Enjoy the convenience of nearby shopping and explore nature on the walking trails right outside your doorstep. Welcome home to 105 Red Wing, where comfort, low-maintenance living, and a friendly community await! Schedule your appointment today! $299,9001 Wren Drive Bechtelsville, PA 19505
Courtesy: RE/MAX 440 - Pennsburg, (215) 679-9797
View additional infoThis exciting Spring Valley model is a variation of the very popular Charleston model with a few added features and a covered porch that is now included as part of the base model plan. The home also includes a second bedroom or optional office/den with access to an exterior patio giving this home two locations for exterior living space and a wide open floor plan. The two car garage gives this home plenty of storage and the upgraded landscape package gives this home great curb appeal. This was a builder model home and has been discounted for quick sale and can be sold with the furnishings if wanted. $424,9002 Wren Drive Bechtelsville, PA 19505Open House: Thursday, 4/18 11:00-3:00PM
Courtesy: RE/MAX 440 - Pennsburg
View additional infoOne of our new designs added in 2016. This home is similar to our Windsor model however it has a more open floor plan with lots of closet space and a large kitchen island with seating for casual dining. There is also a dining area adjacent to the kitchen and a beautiful master bedroom/bathroom suite. This home also features a two car garage, large laundry room, Flex Room that can be used for a third bedroom, office or hobby room. The rear 10x 20 maintenance free deck is adjacent to the great room entertaining area . This builder platinum design was built with upgrades in every room in the house and includes top of the line Whirlpool appliances, high end Cambria quartz countertops in the kitchen, Bruce hardwood floors, upgraded lighting, ceramic tile floors and a large walk in custom shower in the master bath, huge walk in closet, natural gas fireplace with push button start and so much more that you just have to see in order to get the "Wow". The two car garage has been used as a sales office and has a half bath, multiple outlets for tv and phone, carpet, extra windows, entry door, attic storage and custom paint and can either be kept as is or will be converted back to a garage at buyer's choice. The space would make a great office, fitness room, hobby room, guest room or man cave. The corner lot gives this home some extra space for parking or exterior activities. The home gets the "WOW" comments from our customers and has one of the favorite kitchens with customers. Schedule a personal showing today! It's a beauty!!!
Courtesy: Kelly Real Estate, Inc., (610) 369-3600
View additional infoMove right into this beautiful, well-maintained ranch home with great curb appeal in the scenic Spring Valley Village 55+ community. Welcome guests along a landscaped walkway leading to a deep, oversized porch. The neutral and inviting interior of this single-story home includes a bright Living Room with vaulted ceiling; a well-equipped Kitchen featuring plenty of cabinet and counter space, microwave range hood and double sink; and an adjoining Breakfast Room/Dining Area. The main Bedroom Suite offers a walk-in closet and ensuite Bathroom with large shower stall and linen closet. There is also a second Bedroom and a hall Bathroom with tub/shower combination. Convenient Laundry Room. Attached one car Garage with opener. Plenty of off street parking for guests. Spring Valley Village includes walking paths and a clubhouse community center with a fitness center, game room, library, and kitchen. Conveniently located, this great home is near an array of recreation, shopping and dining opportunities. Open House: Thursday, 4/18 11:00-3:00PM
Courtesy: RE/MAX 440 - Pennsburg, (215) 679-9797
View additional infoBuilder model home to be built for spring 2024 and offers some of our most popular options included in the price. The number one selling model at Spring Valley Village! This home has tremendous flexibility for interior and exterior modifications and has that "wow" factor that one hopes for in a home. Features include a fantastic kitchen, large living room and family room along with a great master suite, front and rear covered porches and the usual two bathrooms, laundry room and a two car garage has been added to this model home. Current pictures are of a previous model with the same floor plan. The new model which will be ready to preview by April 16 may have different upgrades and exterior elevations but is the same floor plan.
Courtesy: Keller Williams Realty Group, (610) 792-5900
View additional infoWelcome home to one of the most sought after homes and lots in this 55+ community! This upgraded, like model home, 3 bedrooms, and 2 full baths, sits on an end lot overlooking a natural and beautiful setting. Enjoy the serenity of deer grazing, squirrels chasing, birds chirping, and rabbits running, all from the comfort of your wrap-around trex deck with awning! Beautifully landscaped, you will love the peace and tranquility of this home's lot. Inside, wait to be impressed! Stunning hardwood floors, vaulted ceilings in the family room, gas fireplace, dining room area, spacious kitchen with breakfast nook and granite countertops. This home offers three bedrooms or 2 bedrooms with a den. The owner's bedroom has an adjoining full bath with tons of storage, a walk-in shower, and dual vanities. There is an additional full hall bath for the second/third bedrooms and a laundry room. But wait, did we talk about the garage yet? Not only is it a two-car, oversized garage, but there is additional attic storage with a pull-down and a driveway to accommodate 5 cars! The community club house boasts fitness center, woodworking room, card playing area, billiards room, plus kitchen with entertaining/gathering area! There are events on the calendar if you would like to be social. Walking paths and all this is centrally located to great restaurants, Walmart and so much more! Check out the area for so much to do. You do not want to miss this opportunity to own 3 Wagtail Court! $525,0002305 Hill Road Barto, PA 19504
Courtesy: Engle Garner Realty Associates, 215-290-4381
View additional infoPictures and further information to be added in near future. Home is in need of major renovation/updating if it were to be restored. This is a prime location and would be an ideal candidate to tear down and build a dream home close to the Green Lane Reservoir. Property also has subdivision potential as New Hanover Township requires 2 acre minimum lots according to their zoning. Please check with the township to confirm all potential uses and subdivision possibilities. $324,90041 Weil Road Bechtelsville, PA 19505
Courtesy: Brumbach Associates-Boyertown, (610) 367-0660
View additional infoThere is no dwelling currently on this property. Most of the building information contained herein pertains solely to either one or both of the pole barn structures. A previous mobile home dwelling was removed several years ago, but what remains is this very unique, wooded and opened, 3-acre property thatâs located in the highly desirable Landis Store area, centrally located between Allentown, Reading, and Pottstown. The setting is gorgeous and it is in close proximity to the Township Park. Access to the property is by a public road, from which two separate driveways lead to two separate steel pole barns, each superbly constructed and in absolutely excellent condition. The one measures approximately 24â x 24â with one overhead door and steps leading upstairs to an expandable area for additional storage. The second pole barn measures approximately 24â x 40â with two overhead insulated doors and electric openers, 200 AMP electric, cable, lined, insulated, LED lighting, plumbed for bathroom, ceiling fans, and radiant floor heating by a âNavienâ condensing boiler fueled by a buried 1,000-gallon propane tank that is owned and not leased. Each pole barn has a beautiful, smooth-finished concrete floor with expansion joints neatly installed. In addition to all of the aforementioned attributes, the property already has a well and an existing, in-ground septic system. These were previously used with the 3-bedroom mobile home that was removed. The only thing this property needs is your dream house, or use it as an investment and rent out the pole barns. Please DO NOT tour the property without an appointment and accompanied by a PA licensed real estate agent, IMPORTANT NOTE â The current property owner had owned a single tract of land containing a total area of approximately 9.682 Acres. In 2022, the owner subdivided that single tract into two separate parcels, known as âLot 1â (Approximately 6.414 Acres) and âLot 2â (Approximately 3.228 Acres). âLot #1â was sold off by the current property owner for $175,000.00, but âLot 2â was retained by the current owner, and this âLot #2â is the one that is for sale and is comprised of the two pole buildings. In addition, the Berks County Tax Map shown in Bright MLS does not display the two, subdivided parcels. It only shows the two together, before the subdivision occurred. Therefore, please refer to the Berks County website for accurate information about the subject âLot #2".
Courtesy: Realty One Group Exclusive, (610) 683-5333
View additional infoAmazing opportunity - 7.86 acres located in Washington Twp, Berks County. Stone ranch home with finished lower level that is currently set up for Beauty salon. Home has been lovingly cared for by current owner since 1965. Beautiful stone fireplace highlights the LR and the original hardwood floors are under the carpets through much of the home. the LR opens to the large kitchen dining area and you'll love the sunroom. The lower level also features family room with wood stove hookup and large laundry room. This property has 2 car attached garage and TWO pole barns - 30' x 48' and 33' x 49' Property has large pond and wooded area. House and one pole barn are offered separately PABK2042132 and the 3.86 acres with one pole barn - PABK2042206
Courtesy: Realty One Group Exclusive, (610) 683-5333
View additional infoBeautiful stone ranch home set on 4 acres with large pond, stream and wonderful back yard. This home has been lovingly cared for by the same owner since 1965. The corner stone fireplace is the highlight of the large living room which opens to the dining room and kitchen. The original hardwood floors are under the carpet throughout much of the home and the bright sunroom perfectly captures the afternoon sun. The lower level is set up as a beauty salon with separate ground level entrance. Perfect office space or convert for possible in-law quarters. The lower level has a bath and new walkin shower, family room area with wood stove hook up and large laundry room. This home features newer roof and replacement windows. Please note, the deck does need repairs. There is a 2 car attached garage AND a 33' x 49' pole barn. This property is also offered in combination with adjoining 3.86 parcel with additional 30' x 48' pole barn. $419,601West 5TH Street Pennsburg, PA 18073
Courtesy: RE/MAX Legacy, (215) 822-8200
View additional infoBeautiful new construction modular home built on 1.31 acres. This lot is partially wooded and at the end of the street. The lower level includes a two car garage and a finished laundry rm. Just a short walking distance to many shops. Owner is a licensed real estate broker in PA $2,400,0006271 Batman Road Zionsville, PA 18092
Courtesy: NZO Realty, LLC, (484) 541-1740
View additional infoLocated in the heart of scenic Upper Milford Township Lehigh Valley. This custom Craftsman-style home w/first floor master suite situated on 6 acres has so much to offer. Over 13,000 + sq ft of living space, 6 bedrooms, 9 baths, 4 kitchens, a heated in-door-in-ground pool (there is a separate pool-house connected to the house). There is an expansive 30-foot-high ceiling with a motorized chandelier. Additionally, there is a spectacular in-law quarters/2nd Master Bedroom, with full kitchenette (new SS appliances) that walks out to a private second floor oasis (new Trex deck with spiral staircase). The house also features a brand-new kitchen with new granite countertops, new SS appliances, new lighting and light fixtures, new backsplash, new flooring, and plenty of space for in-kitchen dining or entertaining. The exterior grounds are beautiful in every season offering panoramic views & great space for outdoor entertaining on the extra large patio area. Oversized heated and cooled 6-car attached garage. Multi-zone heating and cooling throughout. This is living at its finest! (There is a separate 2-acre flat parcel of land located across the street that the owner would consider selling.) Property recently appraised for $3.1 million. Listing agent must be present for all showings. How may I help you?Get property information, schedule a showing or find an agent |
|||||||||||||||||||||||||||||||||||||||||||||||||||||||||||||||||
Copyright © Metropolitan Regional Information Systems, Inc.


