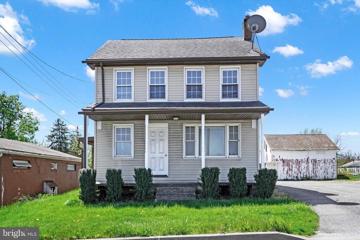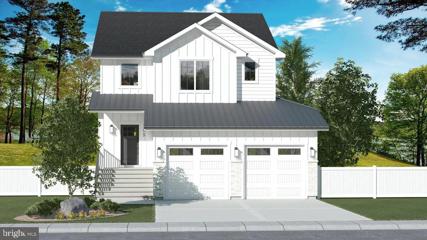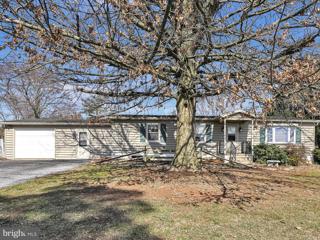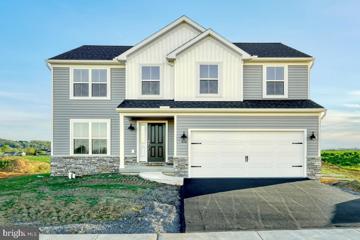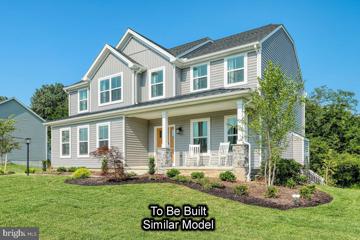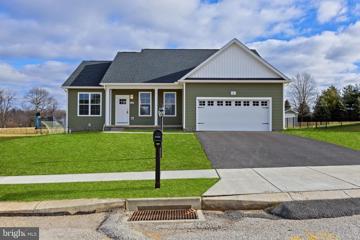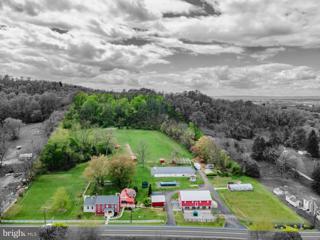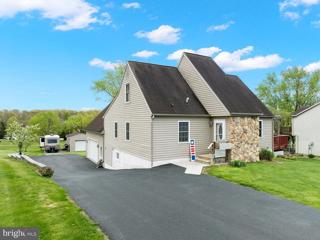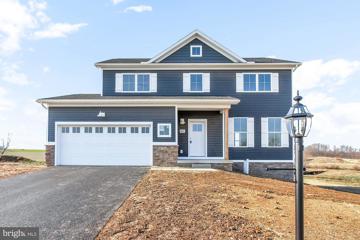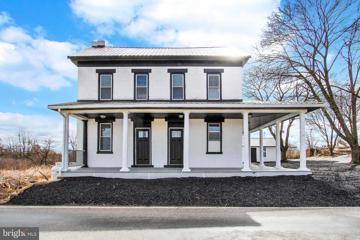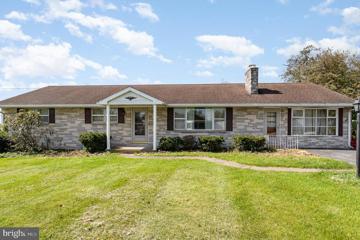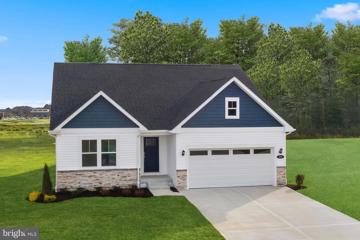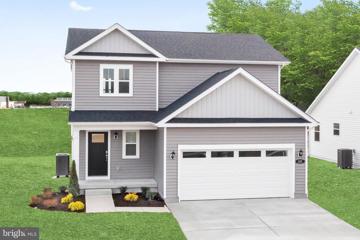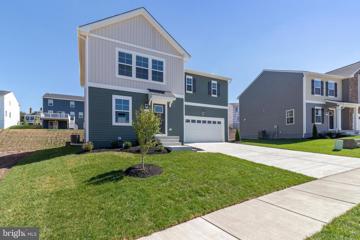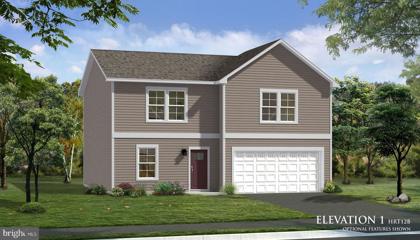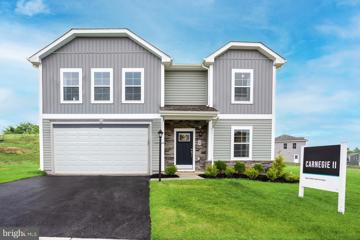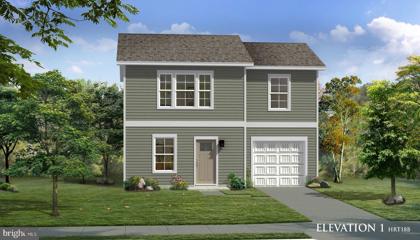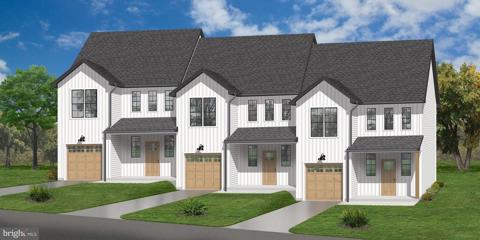 |  |
|
Bigmount PA Real Estate & Homes for SaleWe were unable to find listings in Bigmount, PA
Showing Homes Nearby Bigmount, PA
$224,9002930 Carlisle Road Dover, PA 17315
Courtesy: Keller Williams Keystone Realty, (717) 755-5599
View additional infoWelcome to 2930 Carlisle Road, nestled in the Dover Area School District. This charming residence offers a perfect blend of modern comfort and classic charm, with unique wood features throughout add warmth and character. Boasting 3 bedrooms and 2.5 bathrooms across 1,484 square feet of living space. Enjoy a nearly move-in ready home with a large updated kitchen, a spacious covered back porch, a peaceful balcony upstairs, 1st-floor laundry, and an oversized 2-story garage providing plenty of storage! With a few updates, you can turn this house into your dream home! Plus, with its convenient location close to schools, shopping, dining, and major transportation routes, this home offers both comfort and convenience. Don't miss out on the opportunity to make 2930 Carlisle Road your new address. Schedule a showing today and discover the perfect blend of style and functionality in Dover!
Courtesy: Iron Valley Real Estate Gettysburg, (717) 398-0220
View additional infoPossibilities are endless! Come and check out this perfect lot located in the desired community of Lake Meade! This is a "to be built" home brought to you buy Springwood Custom Builders. The model shown is RD103, but come and meet the builder and bring your ideas. They are truly a custom builder! Call me with any question's you would have or to set up a meeting on the lot! $190,0003201 Oakland Road Dover, PA 17315
Courtesy: Berkshire Hathaway HomeServices Homesale Realty, (800) 383-3535
View additional infoWelcome to one floor living! This home located in Dover is situated on over half an acre of land and features 3 bedrooms and 2 full bathrooms. The attached 1 car garage and driveway give you plenty of parking options. The interior boasts a dining room open to the kitchen and a sunroom off the back. The kitchen is equipped with stainless steel appliances and a deep sink. Outside you'll find a fenced-in yard ample space for outdoor activities! Located in a convenient area close to amenities, this property offers comfortable living in a peaceful setting. Schedule your showing today! $379,0003515 Winter Drive Dover, PA 17315Open House: Sunday, 5/19 12:00-2:00PM
Courtesy: Iron Valley Real Estate of York County, (717) 316-8777
View additional infoWow!! Like-New home, that you can move into today! All of the work and many upgrades have been completed for you, and the owner has maintained the home like it hasn't even been lived in! The home's exterior has premium color siding, a solar lantern light post, and an impeccable lawn maintained by GoGreen and a programmable eight zone below ground sprinkler system. There is a lifetime warranty on the roof, siding, and windows from the builder. As you step into the inviting foyer, French doors open to either an office or dining room to the right. Walking down the hall you step into the open-concept kitchen, breakfast nook, and living room area. The kitchen was upgraded galore with granite countertops, pendant lighting, stainless steel appliances, and a large island. The windows are outfitted with energy-efficient blinds that provide a huge savings in utility bills! The flooring throughout the first floor is upgraded Luxury Vinyl Plank. Rounding out the main floor is the half bathroom and laundry room with a new Washer and Dryer, each with warranties. The second floor has upgraded carpet flooring and three large bedrooms. The Primary Bedroom is extra large (a must-see), with a walk-in closet and large primary bathroom with semi-framelss sliding glass shower doors. The other two bedrooms and bathroom round out the spacious second floor. All of the ceiling fixtures are wired for fans if desired. The basement is a blank slate to make your own. The mechanicals are like new! A radon mitigation system and backup generator are installed for your peace of mind. Additional upgrades include a SimpliSafe wireless alarm system, warranties in HVAC, plumbing and electrical, and dimmer switches in the Kitchen, Living Room and Master Bedroom. Book your showing today!
Courtesy: Berks Homes Realty, LLC, (484) 339-4747
View additional infoThis new home sits on a corner site with no behind or on one side. Enjoy the views of trees, mountains, and a pond that sits behind. This home is one of the most versatile plans we build. It comes with 2140 sq. ft and has a beautiful farmhouse exterior. It is two stories, 4BD/2.5BA, has a second floor loft, and comes with a two-car garage and basement. The kitchen will have beautiful white cabinetry with soft closing doors, dovetail drawers, granite countertops, and a tile backsplash. We even decided to add Engineered Vinyl Plank throughout the entire first floor, a fire place, and iron railing for the stairs! We almost forgot to mention the storage! The basement offers plenty of room, as well as large closets in each bedroom, including a walk-in for the owners suite. Every home comes with a 10 YEAR WARRANTY!!! This home will be ready by for settlement in June.
Courtesy: Berks Homes Realty, LLC, (484) 339-4747
View additional infoðIntroducing the Blue Ridge Floorplan - Your Dream Home Awaits!𪴠Discover luxury living with the Blue Ridge Floorplan, offering 4 bedrooms, 2.5 baths, and spacious living areas. With the option to expand. Step inside and experience the seamless flow of the open floor plan, where the spacious family room effortlessly merges with the breakfast area and kitchen. Perfect for hosting gatherings or simply unwinding in comfort. The first floor features a versatile flex room, adaptable to your lifestyle needs - whether you desire a home office, game room, or a space to indulge in your hobbies. Upstairs, retreat to the tranquility of 4 bedrooms, 2 full baths, and a generous loft area, accompanied by a convenient laundry space for added convenience. Seeking even more space? Customize your home with a finished basement option, complete with an additional bathroom, providing endless possibilities for entertainment and relaxation. Rest easy knowing that all our homes come with a 10-Year Warranty, ensuring peace of mind for years to come. Don't miss out on this exceptional opportunity to own your dream home. Schedule a showing today and experience the Blue Ridge Floorplan for yourself! Key Features: ⢠$459,9006927 York Road Abbottstown, PA 17301Open House: Saturday, 5/18 12:00-2:00PM
Courtesy: RE/MAX Quality Service, Inc., (717) 632-5111
View additional infoWelcome to this one of a kind property. A beautifully updated 5 bedroom 2 bath country home with a first floor master bedroom. As you look around the property you will also find a 2 car detached garage and a barn with electric that could be a potential of a second floor apartment. This property lays on 2 acres of land and is zoned limited mixed use. It has plenty of possible uses please ask your agent for the list. Located in close proximity to Bridges golf course, shopping and other restaurants. It is also an easy commute to Gettysburg, and York. Set up a time to check it out! Professional photos will be taken on Tuesday May 14th.
Courtesy: Cummings & Co. Realtors, (410) 823-0033
View additional infoWelcome home to 205 Kinneman Rd. in the highly desired Residence at the Bridges, a Golf Course Community. This brand new 3 bed 2 bath 1,700sqft Rancher is sure to impress as you overlook the 3rd Green of The Bridges Golf Club. As you enter, you'll be greeted by bold cathedral ceilings and a wide open floor plan. This plan provides a convenient one floor living option with the owner's suite being separate from the generously sized aux bedrooms. Master suite boasts more cathedral ceilings and includes a large walk in closet as well as an ensuite with dual vanity, shower, and a separate soaking tub. This community is conveniently situated with a short drive to Gettysburg and all restaurants, shopping, and entertainment. Schedule your private showing today! This home is brand new and available for immediate move in. $219,9002814 Carlisle Road York, PA 17408
Courtesy: Iron Valley Real Estate of York County, (717) 316-8777
View additional infoShe's a BRICK HOUSE! Welcome to 2814 Carlisle Rd, a charming raised rancher offering comfortable living and thoughtful features. This inviting home boasts 3 bedrooms and 1.5 bathrooms. As you enter through the front door, you're greeted by a flood of natural light streaming in through the large window, illuminating the welcoming interior. The spacious kitchen beckons with ample cabinet space, providing plenty of room for storage and meal preparation. On the main level, you'll find three well-appointed bedrooms, each offering a comfortable space to unwind and rest. A full bathroom conveniently serves the upper level, ensuring everyone's needs are met with ease. Venture downstairs to discover additional space and a convenient half bathroom. This versatile area is perfect for hosting gatherings, setting up a recreation room, or simply lounging. Step outside to your fenced backyard, where you can savor a peaceful moment with a cup of coffee or indulge in outdoor activities. A covered porch provides the perfect spot to relax, whether it's sunny or raining. A storage shed and a one-car garage offer ample space for storing outdoor equipment, ensuring your home remains clutter-free. Additionally, a walk-up attic and storage room in the basement provide even more storage options. With a new roof installed just 4 years ago, 2814 Carlisle Rd ensures durability and peace of mind for years to come. Situated close to highways 83 and 30, as well as nearby amenities such as Walmart, shopping centers, restaurants, and more, this home provides easy access to everything you need for a comfortable lifestyle. Don't miss your chance to experience the comfort and charm of this lovely raised rancher â schedule a tour today!
Courtesy: Keller Williams Keystone Realty, (717) 334-4565
View additional infoTravel back in time and embrace the quintessential charm of this remarkable farmhouse, boasting over 200 years of history. Lovingly restored to its former glory, the main house welcomes you with a blend of timeless elegance and modern convenience. Step inside the inviting foyer parlor where original wide plank hardwoods reveal the quality of construction from generations past. Your expansive family room, features a gas fireplace and offers ample space for gatherings, while the elegant dining room sets the stage for memorable meals with loved ones. Your updated, eat-in kitchen is a chef's delight, featuring modern amenities seamlessly integrated with rustic charm. A hidden pass-through pantry adds a touch of whimsy and functionality to this enchanting abode. Completing the main level is a full bath and a laundry/mudroom, offering convenience and versatility to the home's layout. Ascend to the upper level, where four spacious bedrooms await, each exuding its own unique character and charm. Another full bath ensures comfort and convenience for residents and guests alike. There is even an open study/office area for working from home or crafting. While the farmhouse itself is fabulous, it is when you venture outside to explore the sprawling grounds, that you truly appreciate this unique property. A summer kitchen stands as a testament to bygone days, offering endless possibilities for conversion into a guest house, schoolhouse and more. For the equestrian enthusiast, your recently repointed, four-stall bank barn and riding ring await, providing the perfect setting for horse lovers to indulge their passion. The barn stalls boast water and electricity for easy animal maintenance. The upper level offers maximum storage and plenty of room for hay. Multiple pastures with electrified fencing allow for natural feeding rotation, ensuring the well-being of equine companions or other farm animals. Additional run in sheds expand the possibilities. Your detached 2-car garage offers a plethora of storage. With an abundance of wildlife, you can even hunt on your own grounds. Grow your own veggies in your greenhouse. Best of all, are the low taxes thanks to Clean and Green status. With replacement windows, a new roof installed in 2018, a new septic system in 2014, and a new water filtration system in 2015, peace of mind is guaranteed for years to come. Donât miss your opportunity to own this rare treasure. Schedule your private tour today and start making memories that will last a lifetime.
Courtesy: Keller Williams Keystone Realty, (717) 334-4565
View additional infoTravel back in time and embrace the quintessential charm of this remarkable farmhouse, boasting over 200 years of history. Lovingly restored to its former glory, the main house welcomes you with a blend of timeless elegance and modern convenience. Step inside the inviting foyer parlor where original wide plank hardwoods reveal the quality of construction from generations past. Your expansive family room, features a gas fireplace and offers ample space for gatherings, while the elegant dining room sets the stage for memorable meals with loved ones. Your updated, eat-in kitchen is a chef's delight, featuring modern amenities seamlessly integrated with rustic charm. A hidden pass-through pantry adds a touch of whimsy and functionality to this enchanting abode. Completing the main level is a full bath and a laundry/mudroom, offering convenience and versatility to the home's layout. Ascend to the upper level, where four spacious bedrooms await, each exuding its own unique character and charm. Another full bath ensures comfort and convenience for residents and guests alike. There is even an open study/office area for working from home or crafting. While the farmhouse itself is fabulous, it is when you venture outside to explore the sprawling grounds, that you truly appreciate this unique property. A summer kitchen stands as a testament to bygone days, offering endless possibilities for conversion into a guest house, schoolhouse and more. For the equestrian enthusiast, your recently repointed, four-stall bank barn and riding ring await, providing the perfect setting for horse lovers to indulge their passion. The barn stalls boast water and electricity for easy animal maintenance. The upper level offers maximum storage and plenty of room for hay. Multiple pastures with electrified fencing allow for natural feeding rotation, ensuring the well-being of equine companions or other farm animals. Additional run in sheds expand the possibilities. Your detached 2-car garage offers a plethora of storage. With an abundance of wildlife, you can even hunt on your own grounds. Grow your own veggies in your greenhouse. Best of all, are the low taxes thanks to Clean and Green status. With replacement windows, a new roof installed in 2018, a new septic system in 2014, and a new water filtration system in 2015, peace of mind is guaranteed for years to come. Donât miss your opportunity to own this rare treasure. Schedule your private tour today and start making memories that will last a lifetime.
Courtesy: Keller Williams Keystone Realty, (717) 755-5599
View additional infoCheck out this well maintained 3 bedroom 2.5 bathroom home in the beautiful Lake Meade community! Close to all the amenities Lake Meade has to offer, this home awaits its new owners to make it theirs. This home offers many updates throughout and features hardwood floors, updated kitchen, a new California closet, and plenty of storage. The first floor master suite and laundry is a great feature! Schedule your private showing today to make this home yours just in time for summer!
Courtesy: KOVO Realty, (240) 375-5074
View additional infoMove in Ready! The Springfield is luxury, comfort, and value! Let us introduce you to our fresh, timeless designed colonial with an open concept first floor, highlighting a beautiful, bright kitchen and spacious great room. It includes 4 bedrooms, 2 and a half bathrooms and a 2 car garage. The ownerâs suite includes a beautiful cathedral ceiling, with a large walk in closet and en suite bathroom! The bathroom features a double vanity, soaker tub and shower. Upstairs laundry hook up makes the chore a breeze. The full, unfinished basement creates endless possibilities for the future. The community is just minutes away from local shopping and dining, and a short commute to many major cities!
Courtesy: RE/MAX Patriots, (717) 840-4848
View additional infoWelcome to this stunning 4-bedroom, 3-bathroom home nestled on 16 acres of picturesque land. This renovated gem offers a perfect blend of modern amenities and rustic charm. As you enter, you're greeted by an abundance of natural light streaming through the numerous windows, illuminating the spacious living areas. The heart of the home is the large kitchen, perfect for both casual family meals and entertaining guests. Adjacent to the kitchen is a welcoming dining room, ideal for gatherings and special occasions. The master bedroom provides a serene retreat, boasting ample space and a luxurious en-suite bathroom and balcony. Three additional bedrooms offer comfort and flexibility for family members or guests. With first-floor laundry and a mudroom, daily chores become effortless. Outside, the property features a pond, perfect for relaxation and enjoying nature. With 16 acres of land, there's ample room for outdoor activities and the potential to build a barn or other structures to suit your needs. Whether you're seeking a peaceful oasis or a place to create lasting memories, this home offers the perfect blend of comfort, convenience, and natural beauty. $299,9003051 Salem Avenue Dover, PA 17315
Courtesy: Iron Valley Real Estate of York County, (717) 316-8777
View additional infoWelcome to this spacious rancher sitting conveniently in Dover Township close to everything you need! 3 comfortably sized rooms all with hardwood floors! As you enter into the home you have a large Family Room with a beautiful fireplace and bay window. This opens into the Dining Room and kitchen! A peninsula is great for dining and hanging out! Off the back of the home you have a finished sun room with a hot tub great for anytime of year! On the side of the home you have an office space, main floor laundry and an additional half bath. This also leads to your basement that is partially finished (though needs renovation). Outside of the home you have an acre of land that allows for so much. There is currently a generous sized deck, a small pond, a grilling area, and a shed! Lots of space left to enjoy your days and nights! Come check this one out!
Courtesy: Coldwell Banker Realty, (717) 757-2717
View additional infoDiscover the enchanting allure of Fox Run Creek, your ultimate sanctuary to call home. This meticulously maintained residence exudes charm and sophistication. Boasting 4 bedrooms, 2.5 bathrooms, and a plethora of contemporary conveniences, this dream abode promises an unparalleled living experience for you and your family. As you step through the grand entrance, you'll be greeted by soaring ceilings, an abundance of natural light, and an inviting wrap-around staircase. The home spans nearly 2400 sq ft of gracefully appointed living space, complete with a full lower level and a 2-car garage with an abundance of storage space. A versatile layout includes a dining area, living space, and an office or additional room adjacent to the foyer. The dining area seamlessly flows into the spacious, sunlit eat-in kitchen featuring brand new stainless steel appliances, granite countertops, and a sizable island perfect for meal preparation and entertaining. The kitchen opens up to a cozy family room and a convenient half bathroom. Upstairs, the primary bedroom suite shines with two walk-in closetsâone within the bedroom and another in the luxurious en-suite bathroom. The second floor also accommodates three additional bedrooms and a well-organized laundry room, ensuring practicality and comfort for the entire family. A vast basement offers endless potential and grants access to the expansive backyard oasis. Outside, a captivating a concrete patio that opens up an outdoor world to explore. Don't miss the opportunity to make this stunning property your own. Schedule your showing today to experience the epitome of luxurious living. Schedule your showing today!!!!
Courtesy: RE/MAX of Gettysburg, (717) 338-0881
View additional infoBetter than new! Already has 12X16 deck, 10X20 storage shed and fenced rear yard. This home is perfect for creating lasting memories with family and friends. First floor has open floor plan, living room/dining room/kitchen. Kitchen features stainless steel appliances and center island. Primary suite with primary bathroom, three additional upstairs bedrooms, hall bath and 2nd floor laundry! This home is located on a nice lot with a cul-de-sac. Convenient location!
Courtesy: DRB Group Realty, LLC, (240) 457-9391
View additional info**OFFERING UP TO $14,500 IN CLOSING ASSISTANCE FOR PRIMARY RESIDENCE WITH USE OF PREFERRED LENDER AND TITLE.** Say goodbye to climbing up and down stairs and enjoy the peace of mind and comfort of one level living. The Cranberry offers a spacious open floor plan with a well thought our kitchen with included full overlay cabinets, granite countertops and stainless Whirlpool kitchen appliances you can enjoy prepping and making meals. The optional prep island offers a great serving bar for entertaining friends and family. The private primary suite offers an optional step in shower and 2 sink vanity. Two additional bedrooms can be multipurposed for an office or hobby room. Enjoy the opportunity to personalize your home with the finishes that suit your personal style. Phase II now open - at Prinland Heights. *Photos may not be of actual home. Photos may be of similar home/floorplan if home is under construction or if this is a base price listing.
Courtesy: DRB Group Realty, LLC, (240) 457-9391
View additional info**OFFERING UP TO $14,500 IN CLOSING ASSISTANCE FOR PRIMARY RESIDENCE WITH USE OF PREFERRED LENDER AND TITLE.** Meet the Glenshaw the perfect home for those looking to escape or skip the townhome phase of living. Open floorplan offers a spacious family room dining and kitchen, and three bedrooms upstairs. Energy efficient and loaded with included options like a spacious prep island, luxury vinyl plank flooring in kitchen, foyer, laundry room and bathrooms. Primary suite offers a luxurious bathroom with attached walk in closet and optional 2 sink vanity. Laundry located on 2nd floor. Located just 15 minutes from downtown Hanover, Chesterfield offers convenience and quiet living close to restaurants and shops. Phase 2 now selling! *Photos may not be of actual home. Photos may be of similar home/floorplan if home is under construction or if this is a base price listing.
Courtesy: DRB Group Realty, LLC, (240) 457-9391
View additional info**OFFERING UP TO $14,500 IN CLOSING ASSISTANCE FOR PRIMARY RESIDENCE WITH USE OF PREFERRED LENDER AND TITLE.** Welcome to the Crafton, our most affordable 4 bedroom single family floorplan at Chesterfield. This floorplan offers a spacious 2 car garage and open floorplan for the living room to kitchen. With a spacious pantry and optional 6ft. prep island you can start saving money by making healthy meals at home. Need more space ask about our optional 4ft. extension and morning rooms. Upstairs enjoy a laundry room on the bedroom level. The primary suite has a spacious walk in closet and offers an optional step in shower in the primary bath. Two of the three secondary bedrooms offer walk in closets. Yard is fully sodded and landscaping package is included. Driveways offer space for 2 cars in addition to 2 car garage. Whether you are ready to escape townhome living or skip it altogether, this right size 4 bedroom home will give you the bedrooms you need starting below $300K. *Photos may not be of actual home. Photos may be of similar home/floorplan if home is under construction or if this is a base price listing.
Courtesy: DRB Group Realty, LLC, (240) 457-9391
View additional info**OFFERING UP TO $14,500 IN CLOSING ASSISTANCE FOR PRIMARY RESIDENCE WITH USE OF PREFERRED LENDER AND TITLE.** Tired of townhome living - need 4 bedrooms and a home office? The Whitehall offers the space you want with the included features you are looking for. This energy efficient home includes an upgraded insulation package, tankless gas water heater, high efficiency gas furnace and AC system. Walk in to an open floorplan with a kitchen with lots of cabinets, pantry and dining area. A flex room off the kitchen is perfect for a game room, office or play room. Upstairs you will love the spacious bedroom and laundry room. Phase 2 is now open. *Photos may not be of actual home. Photos may be of similar home/floorplan if home is under construction or if this is a base price listing.
Courtesy: DRB Group Realty, LLC, (240) 457-9391
View additional info**OFFERING UP TO $14,500 IN CLOSING ASSISTANCE FOR PRIMARY RESIDENCE WITH USE OF PREFERRED LENDER AND TITLE.** Tired of too little space and parking? Escape townhome living and meet the energy efficient Carnegie our largest floorplan at Chesterfield. This plan offers a flex space for home office, spacious family room that opens to a beautiful kitchen with full overlay cabinets and huge pantry. Enjoy a 2 car garage with driveways that can comfortably hold 2 cars. Upstairs the oversized primary suite offers plenty of room for a king bed and seating area. Primary bath offers optional step in framed glass shower and 2 sink vanity. Three spacious secondary bedrooms and a convenient laundry room on bedroom level makes laundry a breeze. Furnished model available for tour by appointment. Now selling in phase 2! *Photos may not be of actual home. Photos may be of similar home/floorplan if home is under construction or if this is a base price listing.
Courtesy: DRB Group Realty, LLC, (240) 457-9391
View additional info**OFFERING UP TO $14,500 IN CLOSING ASSISTANCE FOR PRIMARY RESIDENCE WITH USE OF PREFERRED LENDER AND TITLE.** Meet the right size Wexford at Chesterfield. Perfect for moving out of a townhome or condo or downsizing from a large home. The Wexford offers a beautiful kitchen that opens to a cozy family room. Full overlay cabinets, granite countertops, luxury vinyl plank flooring in kitchen, walk in pantry. Upstairs enjoy a spacious primary suite with optional tray ceiling, convenient laundry room and two spacious bedrooms. When you are looking for the home that has what you need and not a lot of extra rooms to heat & cool, clean, furnish, and pay taxes on, the Wexford offers a RIGHT-SIZE home. New Construction listing - Now selling Phase 2 at Prinland Heights. *Photos may not be of actual home. Photos may be of similar home/floorplan if home is under construction or if this is a base price listing.
Courtesy: Berkshire Hathaway HomeServices Homesale Realty, (800) 383-3535
View additional infoInterior and exterior of home was freshly painted, 3 new Pella windows, new toilet and vanity top, all new flooring (LVP and W/W carpet, porch rooves recoated, 2 window unit air conditioners are included. Floor plan with room measurements is included with the photos. Ready for a Buyer to just move in. $330,000Unit 1- Trinity Road York, PA 17408
Courtesy: Berkshire Hathaway HomeServices Homesale Realty, (800) 383-3535
View additional infoTo Be Built - Brand new townhomes coming soon in Spring Grove Schools. Not your typical townhome community, there are only 3 units going on this 2.5 acre property. Each unit will have 3 beds, 2.5 baths, and just under 2000 sq ft (see floorplans in assoc docs). Options and finishes are still able to be customized. Close proximity to Rt 30, shopping, and local amenities. Call today for more information. How may I help you?Get property information, schedule a showing or find an agent |
|||||||||||||||||||||||||||||||||||||||||||||||||||||||||||||||||
Copyright © Metropolitan Regional Information Systems, Inc.


