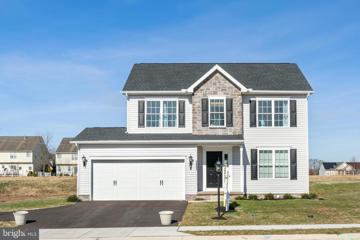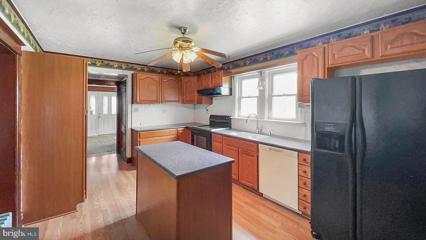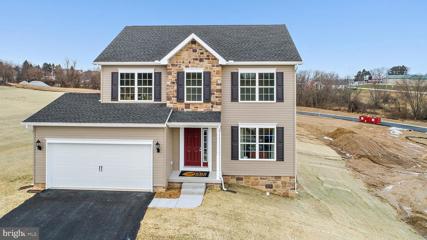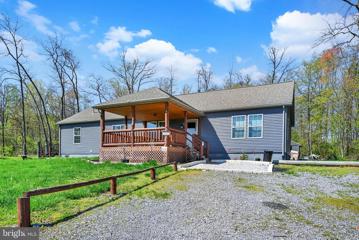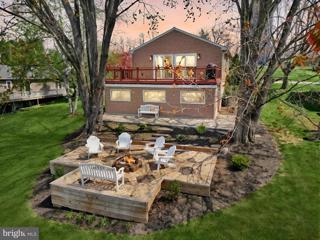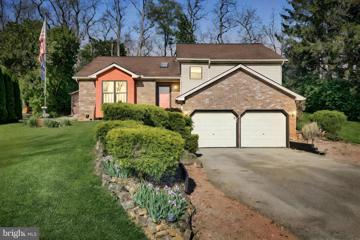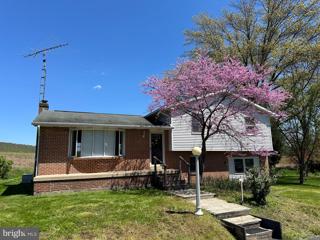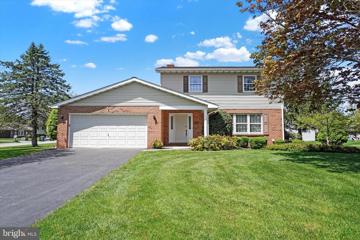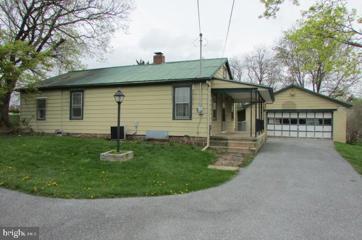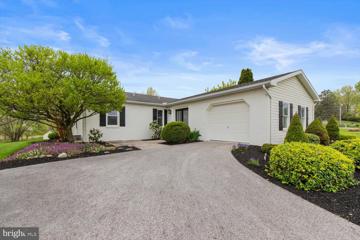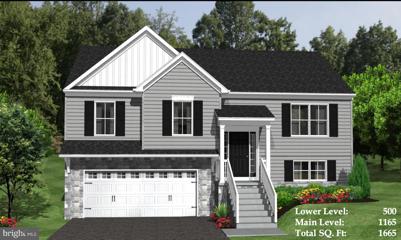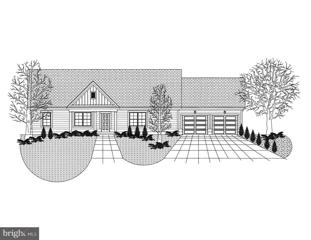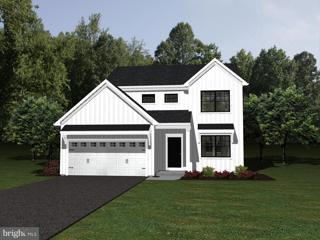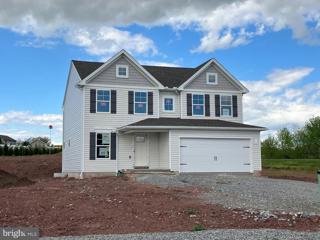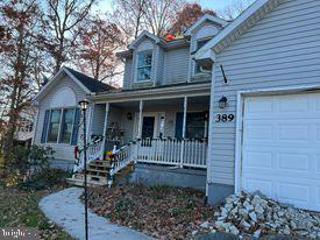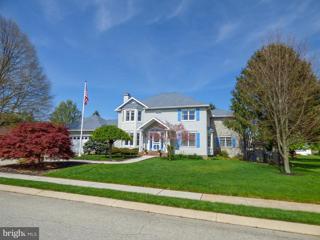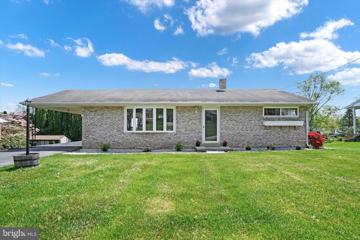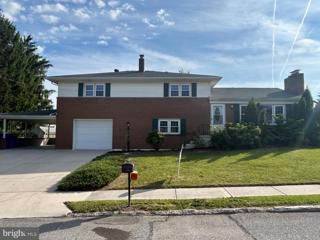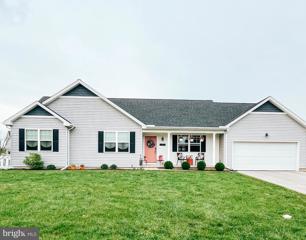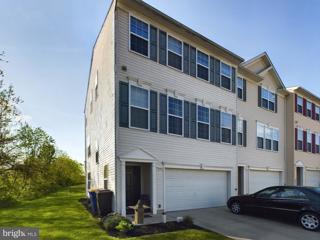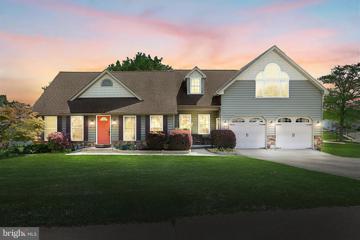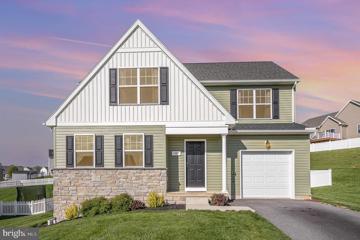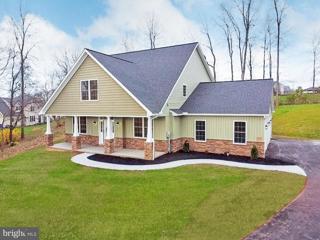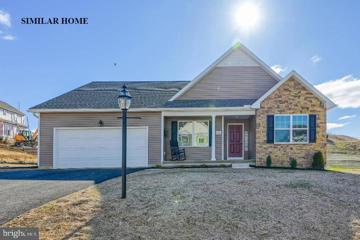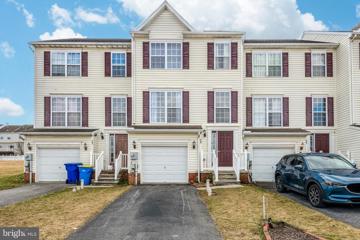 |  |
|
Bigmount PA Real Estate & Homes for SaleWe were unable to find listings in Bigmount, PA
Showing Homes Nearby Bigmount, PA
Open House: Saturday, 5/4 11:00-6:00PM
Courtesy: Joseph A Myers Real Estate, Inc., (717) 632-2067
View additional info***AMAZING NEW INCENTIVES ON OUR QUICK DELIVERY HOMES*** The first floor of our gorgeous Doral II model home shows a flex room to the right (and open to) the foyer. This area can easily be used as a formal dining area. It can also become a home office or even a craft room. The huge family room and kitchen area spans nearly the whole width of the house* and is both practical and comfortable. Look at the plan and picture holiday dinners and family gatherings with space for everyone. One feature is the kitchen island that is handy for food prep, as a serving area, and as extra seating during meal time. A sliding door in the kitchen area, which can be used to access an outdoor patio, or deck, or add an optional sunroom that adds even more space for entertaining! The second-floor features room to âgrow a familyâ⦠quiet space for parentsâ¦and rooms for children now and guests or grandkids once the family is grown. Spaciousnessâ¦itâs a feeling one continues to feel throughout this durable, affordable, and comfortable home. *The first floor of the Doral II can be enlarged to span the entire back of the house. J. A. Myers will provide a cost for this upgrade and others that you might like to make to have the Doral II become âyour custom-built home!â Open House: Saturday, 5/11 1:00-3:00PM
Courtesy: EXP Realty, LLC, (888) 397-7352
View additional infoWelcome to this charming early 1900s colonial nestled in the heart of Thomasville, PA, conveniently situated right along Route 30. Boasting historical allure and modern amenities, this property offers a comfortable retreat for those seeking a blend of character and functionality. With six bedrooms and two and a half baths, there's ample space to fit all your needs. The home exudes warmth and nostalgia with its classic architectural features, while updates ensure contemporary comfort. The detached two-car garage provides convenient parking, while a spacious shop in the back offers endless possibilities for hobbies or entrepreneurial ventures. Additional outbuildings on the premises provide storage and potential for further customization to suit your needs. Experience the tranquility of rural living without sacrificing convenience, as local amenities and major thoroughfares are within easy reach. Embrace the opportunity to make this historic home your own, where memories are waiting to be made amidst its storied walls. ****Per the Villiage Zone regulations of Jackson Twp, the following uses by right are but not limited to: Group home, no-impact home-based business, personal service business, single-family detached dwelling. ****Uses by special exeption are but not limited to: Apartment in conjunction with a commercial establishment, bed-and-breakfast inn, convalescent home, day-care center (child or adult) or nursery school, day-care home (family or group), domiciliary care home, house of worship, medical clinic (research laboratory), multifamily or two-family conversion, multifamily or single-family attached dwellings, personal care boarding home, restaurant (drive-through or fast-food), restaurant (sit-down), retail or convenience store, rooming house, tavern (not including drive-through).
Courtesy: Joseph A Myers Real Estate, Inc., (717) 632-2067
View additional infoThis is the Doral 2 floor plan being shown is a proposed home " to be built" by J A Myers Homes on this private home site located next to the Honey Run golf course. The photos you are seeing are of a similar home. The price listed is for the Doral 2 model to be built on this property. Features and options shown in the photos may be different than what the price represents. This model can also be seen at another community near by. You can add options, change the floor plan to another model or bring your own custom plan to be priced and built on this property. The property is bordered by a stream and tree line to the rear. There is no HOA.
Courtesy: ExecuHome Realty-Hanover, (717) 797-4510
View additional infoWelcome to this stunning 2296 sqft custom-built modular/prefabricated home, nestled on 18.6 acres of agricultural zoned land. This beautiful property boasts a serene ambiance and breathtaking surroundings. The house, constructed in 2018, features 50-year shingles on the roof and upgraded sidings. Step inside to discover a host of exceptional features, including a soaking tub in the owner's room, a stand-up tile shower, walk-in closets, a spacious kitchen adorned with hickory cabinets, sound-blocking doors, family room additional to main living room, a wood-burning fireplace, and a full attic spanning the entire length of the home. The house is built on a slab foundation with a crawl space for easy access and ample storage. Outside, you'll find multiple barns and coops suitable for chickens, goats, pigs, and other animals. Additionally, there's a butchering barn and a sand volleyball court for outdoor entertainment. The property is equipped with multiple well water taps and electric access, facilitating work with livestock. Two barns, recently constructed and lightly used, provide ample space for storage. A creek runs through the property, supplying water for livestock, and there's even a newly added catfish pond. Upon arrival, you'll be greeted by a charming custom log home-style front porch with Trex decking. Inside, the open concept floorplan offers plenty of space for the whole family to enjoy. For additional wood or storage space, simply step out to the woodshed or access the 850 square foot unfinished attic, which can be finished for extra living space (equipped with attic fans). With porches and patios at all four entrances, this home truly offers the perfect blend of comfort and convenience. Plus, benefit from Clean & Green taxes for added savings. Open House: Sunday, 5/5 1:00-3:00PM
Courtesy: Keller Williams Keystone Realty, (717) 634-5921
View additional infoEnjoy the Lake Views from the spacious deck overlooking the backyard fire pit! This home offers a fully finished lower level, additional bedroom, family room w/fireplace, bar area, 1/2 bath & utility room. The main level offers an open floor plan with a kitchen, dining area, living room, two bedrooms, and full bath! Spacious yard includes a fire pit for making smores and just enjoying a fire with family & friends. Lake Meade Property Owners Association is an HOA and has yearly dues for all the amenities offered. Make your move today and enjoy a full season of boating, fishing, and many more lake activities. Open House: Sunday, 5/5 1:00-3:00PM
Courtesy: Keller Williams Keystone Realty, (717) 634-5921
View additional infoWelcome to your new home at Lake Meade! Public Open House on Sunday, May 5th from 1 - 3 PM. This terrific home backs up to a small, wooded area with paths and open fields behind the property with a private secluded backyard for your family! During your time on the deck enjoying the garden pond and a flowing waterfall, you won't want to be anywhere else but home. Enjoy cozy times in the living room with the propane fireplace with a stone mantel & stacked stone. You could find yourself reading a book on the window seat that offers extra storage space as well. The well-rounded kitchen has many features you will find yourself not wanting to do without. Offering plenty of cabinet space, quartz countertops with a spacious breakfast bar area, pantry, and heated tile flooring as you enjoy a view of your tranquil backyard space. The wi-fi controlled induction stove is a bonus feature for the new owner. The sliding glass doors that lead to the back deck from the dining area make entertaining and grilling so very convenient. Spacious master suite with a sitting area that provides a walk-out sliding door to the deck area. Beautiful stone & glass accent wall, heated tile flooring, walk-in closet (with built-in CA closet system), and a whirlpool tub/shower for relaxing after a full day on the water. The lower level provides you with a great family room, half bath, laundry room, and a 3rd bedroom. You will never need more storage room with the bonus space in the lower level to store all your holiday decor, boating gear, etc. The outdoor space in your new backyard offers more than you could imagine, a custom lighted deck with a live edge slab bar overlooking the garden pond (fish included). Pergola deck with custom seating, lighting, and an outdoor fan. No need to store your lawn equipment in the garage as this home includes a 10 x 20 shed with electricity. Oversized two-car garage with finished walls, a work area, a portable compressor, and heated & cooled for climate control. There is a stone/gravel parking pad for your boat storage during the off-season or an RV! 2 kayaks with paddles & life jackets are included so you enjoy the lake as soon as you make your move! Just to mention a few of the so many amenities that this home offers: recordable security system (cameras), smart thermostat, California Closet systems, heated towel bar, Italian style tile flooring, wiring for surround sound, water conditioner system, landscape lighting, natural stone landscaping and so much more! Schedule your tour of this home today before it's gone. Be sure to ask your agent about all the amenities that are provided from the HOA when you live at Lake Meade!
Courtesy: Coldwell Banker Realty, (717) 761-4800
View additional infoWelcome to Your Country Oasis! Escape the hustle and bustle of life and discover the tranquility of this charming split-level home nestled in the heart of the countryside. Situated on a sprawling 2.54-acre lot, this picturesque property offers the perfect blend of space, comfort, and natural beauty. Step inside to find a spacious and inviting living area, perfect for relaxing or entertaining friends and family. The kitchen boasts ample counter space and storage, making meal prep a breeze. With three bedrooms, there's plenty of room for everyone to spread out and relax. But the real magic awaits outside! Explore your own private slice of paradise, complete with a babbling creek that meanders through the property, creating a serene backdrop for outdoor adventures. Need storage for all your toys and tools? Look no further than the large pole barn and two-car detached garage, providing plenty of space for vehicles, equipment, and more. Whether you're seeking a peaceful retreat or a place to call home, this country gem offers endless possibilities. Don't miss your chance to make this slice of rural paradise yoursâschedule a showing today! $329,9002779 Willapa Drive Dover, PA 17315
Courtesy: Berkshire Hathaway HomeServices Homesale Realty, (800) 383-3535
View additional infoSince the early 90âs someone lovingly cared for this delightful 3BR, 2.5BA home, in Dover Schools. Now itâs your turn! You will love the large corner lot with flowering trees and mature plantings, set in a desirable neighborhood, minutes to small town and city conveniences. The bones are excellent with central air conditioning, gas heat, spacious rooms including a living room, dining room, 1st floor family room with gas fireplace, and even a primary bedroom suite with an attached full bath and walk-in closet. One of the nicest features, and one sure to offer many enjoyable moments, is the enclosed porch located off the family room. With multiple doors it overlooks the beautiful backyard just waiting for some playtime. Thereâs also an unfinished lower level waiting for you to finish and enjoy; plus a finished oversized 2-car garage. It does need your decorating touches, but with its move-in condition, you will be able to make this house your home in no time! AGENTS - Please read Agent Remarks. $184,9003161 Claremont Road Dover, PA 17315
Courtesy: Keller Williams of Central PA, (717) 761-4300
View additional infoWelcome to 3161 Claremont Rd, a charming ranch-style home nestled in a very convenient area and close to all amenities of Dover, PA. Boasting a covered front porch, this residence invites you to relax and enjoy the serene surroundings. Situated on a spacious lot, the property features a large yard, perfect for outdoor activities and gatherings. Step inside to discover a cozy interior with two bedrooms and one bath, A separate laundry room providing comfort and convenience. The eat-in kitchen offers a delightful space for mealtime gatherings, with ample room for dining and culinary creations. Stay comfortable year-round with economical gas heat and central air conditioning, ensuring a pleasant atmosphere throughout the seasons. Additionally, the home includes an oversized two-car detached garage, providing ample parking and storage space for vehicles, tools, and equipment. Don't miss the opportunity to make this charming property your own, offering both comfort and functionality in a desirable location. Schedule youâre showing today !!!!
Courtesy: Lusk & Associates Sotheby's International Realty, (717) 291-9101
View additional infoStep inside this beautiful property in the Lake Meade community. This gated community home features two bedrooms, two full bathrooms, and a single car garage. Situated across from the community pool and a short stroll from Lake Meade, you'll have plenty of opportunities for recreation and relaxation. Enjoy access to a range of amenities in this community, including pool membership, recreational areas, a sports complex, a marina complex, slip access on lake, and more. The property features multiple outdoor spaces, including a patio, balcony, and spacious backyard ideal for entertaining guests. The home has been freshly painted on the main level, giving it a bright and welcoming feel and has designer finishes and touches! The recently renovated kitchen is a chef's dream, authentic brand-new marble countertops, equipped with new stainless-steel appliances, including a dishwasher, stove, refrigerator. The lower level is unfinished, offering potential for expansion, customization, or extra storage space. Do not miss your chance to make this extraordinary property your own. Call today to schedule a viewing!
Courtesy: Berkshire Hathaway HomeServices Homesale Realty, (800) 383-3535
View additional infoHere is your chance to build your dream home in the highly desired community of Spring Forge! This community is located in Spring Grove Boro and is conventially located within minutes of schools, restaurants, shopping, and local amenities. Hunter Creek Builders has 7 building lots to choose from ranging from .5 acres to 1+ acre including public utilities and natural gas! The Featherton model features 3 bedrooms, 2.5 bathrooms, 1,665 square feet of total living space, an oversized 2 car garage, and a 12'x10' deck or patio! LVP flooring is included in select areas and in both full bathrooms! Painted cabinetry is also included in the kitchen and bathrooms. Add granite countertops for $4,500! Other floor plans are also available! What are you waiting for?! Schedule your meeting with the builder today!
Courtesy: RE/MAX Quality Service, Inc., (717) 632-5111
View additional infoTO BE BUILT - Beautiful 3 Bedroom / 2 Full Bathroom Rancher on a 0.23 Acre Corner Lot in Abbottstown, Pennsylvania! Conewago Valley School District. This 1,574 Finished Sq. Ft Rancher will have a Full Concrete Perimeter Basement and Paved Driveway leading to the 2 Car Attached Garage. Spacious Open Concept Living Room / Dining Room Combination. Horseshoe Kitchen to provide Ample Counter Space with Aesthetic Granite Countertops and Center Island. Master Bedroom to Feature En-Suite and Spacious Walk-in Closet! Main Level Laundry Room! Economical Nat. Gas Forced Hot Air Heat and Comfortable Central A/C. Good Sized Rooms Throughout! 6' x 17' Covered Front Porch. 10' x 17' Covered Concrete Patio off the Rear Sliding Glass Door from the Dining Room. Here's your chance to purchase this New Construction Rancher with Customizable Options so you can make this your Dream Home! Please contact your Agent for more information. Located less than 10 mins from Hanover and New Oxford! Less than 30 mins from York and Gettysburg.
Courtesy: Berkshire Hathaway HomeServices Homesale Realty, (800) 383-3535
View additional infoHere is your chance to build your dream home in the highly desired community of Spring Forge! This community is located in Spring Grove Boro and is conventially located within minutes of schools, restaurants, shopping, and local amenities. Hunter Creek Builders has 7 building lots to choose from ranging from .5 acres to 1+ acre including public utilities and natural gas! The Baxter model features 4 bedrooms, 2.5 bathrooms, 1,800 square feet of total living space, an oversized 2 car garage, standing seam roof, and a 10'x10' deck or patio! LVP flooring is included on the entire 1st floor and in both full bathrooms! Painted cabinetry is also included in the kitchen and bathrooms. Add granite countertops for $4,500! Other floor plans are also available! What are you waiting for?! Schedule your meeting with the builder today!
Courtesy: Berks Homes Realty, LLC, (484) 339-4747
View additional infoLooking for a new home quickly? This Emily home is available at our Hampton Heights Community, completion within 30 days!! This home comes with 4BD/2.5BA and is 2,174+ sq ft. for the base plan. Large owner suite with not one, but TWO walk-in closets, plus second-floor laundry, offers the perfect flow! If a finished basement is essential, we can do that too and add another bathroom on the lower level. These options and many others are available to truly make this a home made for you! All of our homes come with a 10 Year Warranty! Features/Community Features: In Ground Basement - Includes a 4'x4' vinyl slider window (no grilles) with screen, a galvanized steel window well and a window well grate. 2-Piece Basement Bath Rough-In - Includes PVC under slab waste line that terminates in an ejector pit for future sewage pump. Quartz Level 1 Kitchen Counter -Alternate Kitchen -Includes Quartz Level 1 Kitchen Counter (Alternate Kitchen layout). Specify color and edge profile: Solid Surface Counter Edge Profile: Eased Edge Quartz Counters - Level 1 - Iced White Kitchen Backsplash: No 4" Backsplash - To be tiled. Must also select tile backsplash option separately. Owner's Bath Vanity Top: 60" Raised Hgt double Bowl Vanity - Level 1 ILO RH - Includes 60" Raised Height Double Bowl Vanity Level 1 with Drawers in lieu of included 60" raised height double bowl vanity Flooring Choices Zone 1 Zone 1 - Base House - Level 1 EVP - Zone 1 Base House - Level 1 Engineered Vinyl Plank (Floating Floor). Flooring to be installed perpendicular to floor joists if applicable. If slab home specify desired install direction. Flooring Direction: Flooring to be installed perpendicular to floor joists. EVP - Level 1 - South Central and Central: Core Logic 7" Luxe Plank - Nile 2'x2' Family Room Window Package - Includes two 2'x2' vinyl picture windows installed at raised heights with painted sills, aprons and drywall returns. Alternate Kitchen Package - Includes island with standard pendants per plan, Arbor stainless faucet, level 1 granite counter with 4 " matching backsplash, stainless steel undermount sink, two shallow rollout trays, rollout trash bin, refrigerator wall cabinet pulled forward, raised wall cabinet (above range or corner cabinet per plan) with matching crown molding and hood vented to exterior. Mudroom Bench - Includes a painted bench with open storage spaces below, v-groove paneling on wall and coat hooks. Laundry Tub in Laundry Room - Includes E.L. Mustee 18W Utility Sink in White with Moen Chateau Chrome Laundry Faucet 74998 Spacious Lot â Lot 65 has 0.60 Acres, which is something she'd like to emphasize. The new assessment for this sub-division has not been completed; taxes shown in MLS are zero. A new assessment of the improved lot and dwelling will determine the taxes due.
Courtesy: Iron Valley Real Estate of York County, (717) 316-8777
View additional infoWelcome to Lake Meade living!! This home is a part of the prestigious gated community offering a wide array of amenities. This is a short sale so please note the home is sold AS IS and is in need of some TLC but offers 5 bedrooms, 2.5 bathrooms and two family rooms on the first floor! Call today for your private tour!!
Courtesy: Berkshire Hathaway HomeServices Homesale Realty, (800) 383-3535
View additional infoCheck out this stunning 2 story custom home with vinyl siding, dryvit and architectural stone! A giant 22 x 28 great room/ballroom, an outdoor kitchen with granite counter tops, a complete back yard oasis which is totally planted with perennials. (So you get all of the WOW every year without all the work â very smart!) The 12,000 gallon pond has multiple water falls, over 75 koi, and multiple turtles, walking paths, bridges over streams and complete privacy in the backyard! This tranquil backyard has all the storage space you need with the garden shed and the pump/play house. It has an impressive outdoor kitchen with granite countertops, a massive fireplace (wood or gas), a âbeachâ/play area, an entertainment area near the outdoor kitchen and multiple gathering areas; all within fantastic view of the pond and waterfalls. This home boasts a 22 x 28 great room with 9â ceilings and a custom designed 6â âsprungâ floor with ¾â solid maple flooring; which is designed to mimic the Valencia Ballroom in York. This is the type of quality flooring you would see on a professional basketball court. The views from this room are incredible and the included stereo system will provide the music which flows from this room to the external speakers in the back yard. This is truly a one-of-a-kind space and could easily be used as a gigantic great room, as a painting room as it floods with natural light, as a media room, or as a home office with amazing views into the natureâ¦. Come to think of it â it is so large it could be used as a combination of all these! This home has a separate dining room, a living room with a gas or wood fueled fireplace, and a large eat-in kitchen with granite counter tops, refrigerator, stove, dishwasher, and hickory hardwood flooring. The living room, dining room, family room, hallways and primary bedroom have red oak hardwood flooring. There is a large primary bedroom on the 2nd floor with a gas fireplace and an impressive primary bath with a soaking tub (no shower), granite topped sink and Victorian stained-glass entry door. This room also has a walk-in closet. Donât miss the large 2nd floor exercise room which leads out to a covered 2nd floor balcony and additional bedrooms which also include a walk-in closet. Donât be limited by labels â this large 2nd floor exercise room could easily be used as a massive primary bedroom and an additional primary bath could be built in the room connecting this space to the hallway making this a home with a double primary bedroom. There is so much quality, beauty and thoughtfulness in this home you can barely take it all in! Located in the Spring Forge Community this home is ½ block from the library and offers quiet neighborhood living, a stress-reducing private oasis back yard and yet you are close to shopping, restaurants and major routes! This home is just what you have been looking for but donât wait! At this price, this over 4,000 square foot home will not last long. Hurry or youâll miss out on this quality home with a âbuilt-in, self-maintainingâ oasis and outdoor kitchen which is fantastic for entertaining! $234,9002566 Emig Mill Road Dover, PA 17315Open House: Saturday, 5/4 1:00-3:00PM
Courtesy: Inch & Co. Real Estate, LLC, (717) 904-4500
View additional infoWelcome home to this charming updated rancher *Step inside to find gleaming hardwood floors that add warmth & character complimented by freshly painted walls that create a bright & inviting atmosphere *Spacious Living Room features beautiful bay window, recessed lighting & ceiling fan *Brand new Kitchen boasts crisp white cabinetry with solid surface counters, fresh new appliances and easy care laminate flooring *New slider leading to great deck where you can unwind, enjoy outdoor games or plant a garden in the spacious yard with shed *3 Bedrooms offer hardwood floors & overhead lighting *Basement ready for your finishing touches & features walk out door & rough in for future bath *Just pack, move, relax & make this your dream home!
Courtesy: Berkshire Hathaway HomeServices Homesale Realty, (800) 383-3535
View additional infoYou won't believe how much space is in this beautifully remodeled home! This home has wonderful new flooring throughout - all new painting and wood staining - and new interior doors. The first floor features a wonderful brand new kitchen (and appliances) - a living room with a fireplace - separate dining room - and access to the large enclosed patio. The upper floor has 4 bedrooms and 2 full bathrooms - both the family bath and primary bedroom bathroom had some remodeling completed. The first lower lever is a large family room with a fireplace, access to the oversized garage and glass doors to the enclosed patio. The second lower lever has another family room with fireplace and the mechanical room (this room features the laundry, the half bath (shower was not used by the seller), a brand new hot water heater, the furnace with new circulating pumps and access to the enclosed patio. Looking for a great outside - this home has a wonderful enclosed patio, a great size yard and shed. The outside also features an oversized garage, large carport and parking for several vehicles off street. There is a lot more living space that you might think! $349,900125 Farm House Lane York, PA 17408Open House: Sunday, 5/5 12:00-2:00PM
Courtesy: Century 21 Core Partners, (717) 718-0748
View additional infoBuilt only 6 years ago, 125 Farm House Lane is a home you don't want to miss. The open floor plan, modern upgrades, and one-story living makes for style and convenience wrapped into one. The kitchen boasts beautiful subway tile, granite countertops, oversized cabinetry, and ample counter space. All appliances convey, including the brand-new dishwasher. Stylish LVP flooring is throughout, except for carpet in the bedrooms. The primary bedroom has a large walk-in closet, dual sinks in the bathroom, as well as a sit-down shower. 2 more bedrooms, another full bath, and laundry/mudroom off the garage complete the first floor. The large basement is unfinished but would provide great additional living space. The professionally landscaped yard and charming front porch will capture your attention from the second you pull up. Don't miss the opportunity to call this like-new home, in a great location, yours!
Courtesy: Berkshire Hathaway HomeServices Homesale Realty, (800) 383-3535
View additional infoWelcome to this inviting 3-bedroom, 2.5-bathroom end unit condo offering a seamless blend of comfort and style. The open concept living room, dining room, and kitchen create a spacious atmosphere, perfect for entertaining or relaxing. The kitchen boasts a convenient island, ideal for meal prep or casual dining. Retreat to the primary bedroom featuring a luxurious primary bath with a stand-up shower, Jacuzzi tub, and double vanity, providing a tranquil space to unwind. Two additional bedrooms and a second full bath offer versatility and comfort for family and guests. Step outside to the beautiful deck overlooking green space, a peaceful spot to enjoy your morning coffee or evening gatherings. An attached garage adds convenience and security to this lovely home. Don't miss the opportunity to make this your own retreat in a convenient location. Schedule a showing today!
Courtesy: EXP Realty, LLC, (888) 397-7352
View additional infoUnwind in luxury! This isn't just a house, it's an oasis. Imagine stepping into a gorgeous 4-bedroom haven with 3 full baths. The main bedroom suite is a dream come true - a massive retreat with its own sitting room, perfect for unwinding with a good book. But that's not all! The ensuite bathroom boasts a soaking tub begging for candlelit relaxation, double sinks for convenience, and a shower to invigorate. Need a dedicated space for your passions? The flexible 3rd bedroom on the second floor seamlessly converts into a private gym or home office, creating the perfect extension to your main bedroom suite. Descend to the main floor, where the feeling of spaciousness continues. A light-filled living room beckons for movie nights, while the formal dining room sets the stage for dinner parties with friends and family. But the true heart of the home is the stunning kitchen. Imagine gleaming stone countertops reflecting the glow of recessed lighting, while high-end cabinets, a step above the ordinary, provide ample storage for your culinary creations. Think entertaining? This home extends the fun outdoors! The oversized 2-car garage ensures there's always a place to park, while the spacious deck, shaded by a majestic tree, becomes your own personal haven for summer barbecues or quiet nights under the stars. This isn't just a place to live - it's a place to thrive! Open House: Sunday, 5/5 1:00-3:00PM
Courtesy: RE/MAX Patriots, (717) 840-4848
View additional infoWhy wait to build when this beautiful home is ready now! Built in 2021, the home is located in the desirable community of Farm Lane Estates. This 3-bedroom, 2 1/2 bathroom offers comfortable living with modern amenities. Step inside to discover a spacious open floor plan with LVP flooring throughout the main floor. The living area is perfect for relaxation or entertaining guests, while the spacious kitchen boasts a large island and upgraded appliances. Upstairs, you will find three bedrooms, including a primary suite complete with a bathroom and walk-in closet. Additionally, a versatile loft is the perfect space for a home office or play area. The second full bathroom and laundry with included washer and dryer complete the second floor. Outside, you will enjoy the patio and yard enclosed with high-quality vinyl fencing. Schedule your showing today! $640,0002260 Baker Road York, PA 17408Open House: Sunday, 5/5 1:00-3:00PM
Courtesy: EXP Realty, LLC, (888) 397-7352
View additional infoThis newly constructed home seamlessly blends modern amenities with earthy elements, offering a sanctuary of comfort and sophistication. From its gas furnace to its coffered ceilings, every aspect of this home has been meticulously designed to provide luxury, functionality, and aesthetic appeal. Exterior Design: The exterior boasts a seamless blend of natural and contemporary elements, with veneer stone-wrapped beams adding rustic charm. Lush landscaping frames the entrance, inviting guests into the tranquil surroundings. Entryway and Living Spaces: Solid pine recess panel molding lines the walls, adding texture and depth to the entryway. Hardwood engineered flooring extends throughout the living area, where a gas fireplace serves as the focal point, providing ambiance and warmth. Kitchen and Dining: The kitchen features 1.25-inch thick granite countertops, ceramic backsplash, and crown molding cabinets, creating an elegant and functional space. Stainless steel appliances and soft-close drawers offer convenience, while vinyl-clad Simonton 600 windows provide picturesque views. Bedrooms and Bathrooms: Plush carpeting in the bedrooms creates a cozy atmosphere, while luxury vinyl plank flooring adds durability to the bathrooms. The master suite boasts a clip tray ceiling with remote-controlled fans, offering comfort and style. Basement and Garage: The basement offers endless possibilities for customization, with 10-inch concrete poured walls and plumbing lines for a future bathroom. The three-car garage features drains in the floor and two cubbies with shoe storage as you make your grand entry into the home. Additional Features: 5.25-inch baseboards, 3.25-inch casings, and coffered ceilings with recessed lighting add sophistication. Stairs adorned with scrolls serve as a stunning focal point, while double-hung, tilt vinyl-clad Simonton 600 windows provide energy efficiency. A drainage tray for the washer and 200-amp electric service offer modern convenience. Conclusion: In conclusion, this newly built home represents the perfect blend of earthy charm and modern luxury. From its gas furnace to its granite countertops, every detail has been carefully curated to create a space that is both inviting and functional. Whether relaxing by the fire or entertaining guests in the gourmet kitchen, homeowners are sure to delight in the comfort and elegance of this residence. Welcome home.
Courtesy: Coldwell Banker Realty, (717) 757-2717
View additional infoThis Brand New 1-story 3 bedroom 2-1/2 bath "Bristol" floor plan checks all the boxes! From the large open flowing kitchen offering recessed lights, raised panel maple cabinets with crown molding and "soft close hinges and sliders", to the convenience of the master bath featuring walk-in shower, double bowl vanity and linen cabinet. The 1st floor laundry and level driveway are perfect for anyone looking for 1 floor living. Need extra space...there is an additional 1000 sq. ft. in the daylit basement waiting for your ideas. Price reflects the Preferred Lender & Title Company $4,500 credit. If you prefer to pick your own colors, this home can be built on additional lots. $215,000324 Mesa Lane York, PA 17408
Courtesy: Coldwell Banker Realty, (717) 757-2717
View additional infoYES, WE ARE BACK ON THE MARKET AND "ACTIVE" ONCE AGAIN AS OF 04/26/2024! This is a newly renovated Townhouse in the Jackson Heights Development. Enjoy the great view of the Township Park walking paths and playground from a spacious living-dining room. Feel right at home at the breakfast bar island in the well designed kitchen. The master bedroom with private bathroom and extra large walk-in closet is sure to make an impression. Don't miss the full zero maintenance, stamped concrete patio (14' x 14') that adds so much to the livability. The lower level has a one car built-in garage, laundry area and a large unfinished room with egress windows just waiting to be decorated. You will agree, this is a remarkable townhome with a fantastic location near to York and Hanover. AHS Home Warranty included for the first year. A "must see" on anyone's short list. Make your appointment today! How may I help you?Get property information, schedule a showing or find an agent |
|||||||||||||||||||||||||||||||||||||||||||||||||||||||||||||||||
Copyright © Metropolitan Regional Information Systems, Inc.


