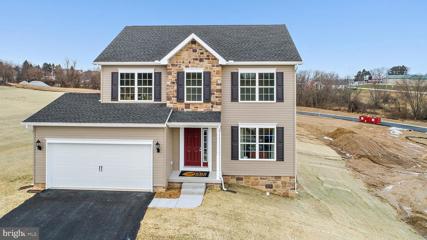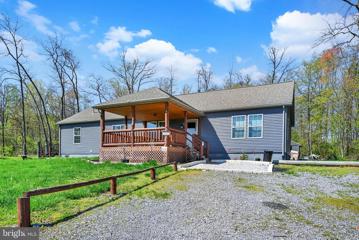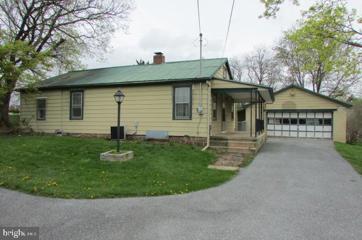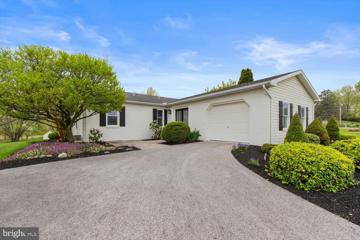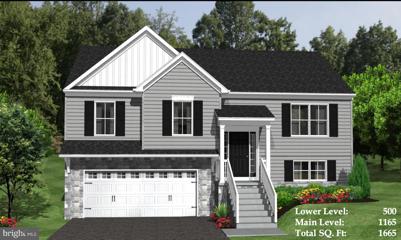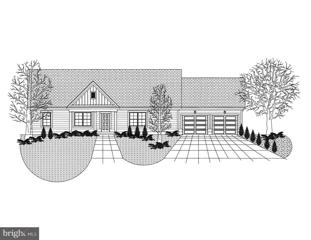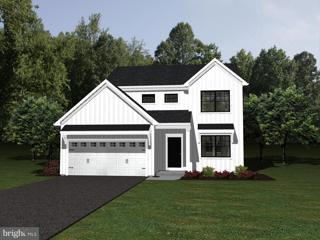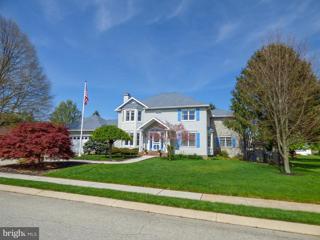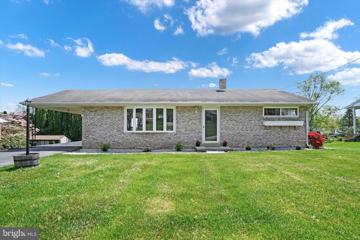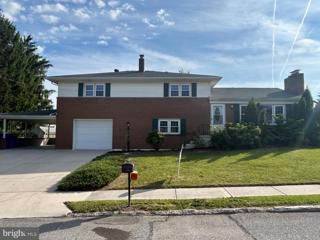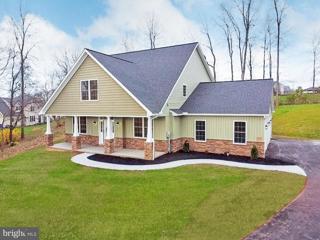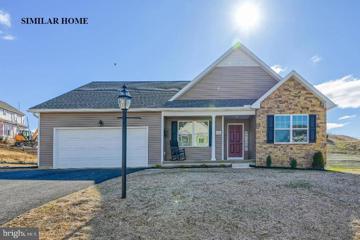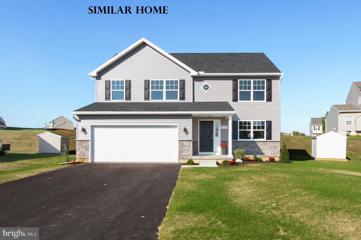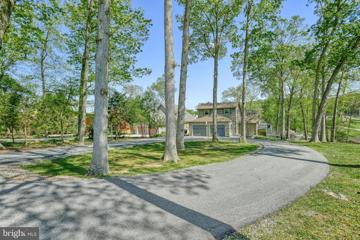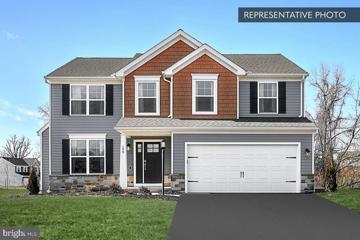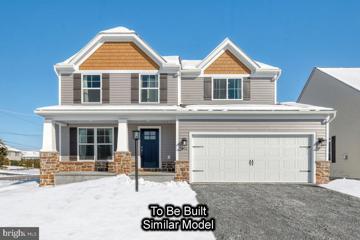 |  |
|
Bigmount PA Real Estate & Homes for SaleWe were unable to find listings in Bigmount, PA
Showing Homes Nearby Bigmount, PA
Courtesy: EXP Realty, LLC, (888) 397-7352
View additional infoWelcome to this charming early 1900s colonial nestled in the heart of Thomasville, PA, conveniently situated right along Route 30. Boasting historical allure and modern amenities, this property offers a comfortable retreat for those seeking a blend of character and functionality. With six bedrooms and two and a half baths, there's ample space to fit all your needs. The home exudes warmth and nostalgia with its classic architectural features, while updates ensure contemporary comfort. The detached two-car garage provides convenient parking, while a spacious shop in the back offers endless possibilities for hobbies or entrepreneurial ventures. Additional outbuildings on the premises provide storage and potential for further customization to suit your needs. Experience the tranquility of rural living without sacrificing convenience, as local amenities and major thoroughfares are within easy reach. Embrace the opportunity to make this historic home your own, where memories are waiting to be made amidst its storied walls. ****Per the Villiage Zone regulations of Jackson Twp, the following uses by right are but not limited to: Group home, no-impact home-based business, personal service business, single-family detached dwelling. ****Uses by special exeption are but not limited to: Apartment in conjunction with a commercial establishment, bed-and-breakfast inn, convalescent home, day-care center (child or adult) or nursery school, day-care home (family or group), domiciliary care home, house of worship, medical clinic (research laboratory), multifamily or two-family conversion, multifamily or single-family attached dwellings, personal care boarding home, restaurant (drive-through or fast-food), restaurant (sit-down), retail or convenience store, rooming house, tavern (not including drive-through).
Courtesy: Joseph A Myers Real Estate, Inc., (717) 632-2067
View additional infoThis is the Doral 2 floor plan being shown is a proposed home " to be built" by J A Myers Homes on this private home site located next to the Honey Run golf course. The photos you are seeing are of a similar home. The price listed is for the Doral 2 model to be built on this property. Features and options shown in the photos may be different than what the price represents. This model can also be seen at another community near by. You can add options, change the floor plan to another model or bring your own custom plan to be priced and built on this property. The property is bordered by a stream and tree line to the rear. There is no HOA.
Courtesy: ExecuHome Realty-Hanover, (717) 797-4510
View additional infoWelcome to this stunning 2296 sqft custom-built modular/prefabricated home, nestled on 18.6 acres of agricultural zoned land. This beautiful property boasts a serene ambiance and breathtaking surroundings. The house, constructed in 2018, features 50-year shingles on the roof and upgraded sidings. Step inside to discover a host of exceptional features, including a soaking tub in the owner's room, a stand-up tile shower, walk-in closets, a spacious kitchen adorned with hickory cabinets, sound-blocking doors, family room additional to main living room, a wood-burning fireplace, and a full attic spanning the entire length of the home. The house is built on a slab foundation with a crawl space for easy access and ample storage. Outside, you'll find multiple barns and coops suitable for chickens, goats, pigs, and other animals. Additionally, there's a butchering barn and a sand volleyball court for outdoor entertainment. The property is equipped with multiple well water taps and electric access, facilitating work with livestock. Two barns, recently constructed and lightly used, provide ample space for storage. A creek runs through the property, supplying water for livestock, and there's even a newly added catfish pond. Upon arrival, you'll be greeted by a charming custom log home-style front porch with Trex decking. Inside, the open concept floorplan offers plenty of space for the whole family to enjoy. For additional wood or storage space, simply step out to the woodshed or access the 850 square foot unfinished attic, which can be finished for extra living space (equipped with attic fans). With porches and patios at all four entrances, this home truly offers the perfect blend of comfort and convenience. Plus, benefit from Clean & Green taxes for added savings. SELLER FINANCING AVAILABLE ( OPEN HOUSE PUBLIC) - SATURDAY, MAY 5TH, 2 PM -5 PM.
Courtesy: Keller Williams Keystone Realty, (717) 634-5921
View additional infoWelcome to your new home at Lake Meade! Public Open House on Sunday, May 5th from 1 - 3 PM. This terrific home backs up to a small, wooded area with paths and open fields behind the property with a private secluded backyard for your family! During your time on the deck enjoying the garden pond and a flowing waterfall, you won't want to be anywhere else but home. Enjoy cozy times in the living room with the propane fireplace with a stone mantel & stacked stone. You could find yourself reading a book on the window seat that offers extra storage space as well. The well-rounded kitchen has many features you will find yourself not wanting to do without. Offering plenty of cabinet space, quartz countertops with a spacious breakfast bar area, pantry, and heated tile flooring as you enjoy a view of your tranquil backyard space. The wi-fi controlled induction stove is a bonus feature for the new owner. The sliding glass doors that lead to the back deck from the dining area make entertaining and grilling so very convenient. Spacious master suite with a sitting area that provides a walk-out sliding door to the deck area. Beautiful stone & glass accent wall, heated tile flooring, walk-in closet (with built-in CA closet system), and a whirlpool tub/shower for relaxing after a full day on the water. The lower level provides you with a great family room, half bath, laundry room, and a 3rd bedroom. You will never need more storage room with the bonus space in the lower level to store all your holiday decor, boating gear, etc. The outdoor space in your new backyard offers more than you could imagine, a custom lighted deck with a live edge slab bar overlooking the garden pond (fish included). Pergola deck with custom seating, lighting, and an outdoor fan. No need to store your lawn equipment in the garage as this home includes a 10 x 20 shed with electricity. Oversized two-car garage with finished walls, a work area, a portable compressor, and heated & cooled for climate control. There is a stone/gravel parking pad for your boat storage during the off-season or an RV! 2 kayaks with paddles & life jackets are included so you enjoy the lake as soon as you make your move! Just to mention a few of the so many amenities that this home offers: recordable security system (cameras), smart thermostat, California Closet systems, heated towel bar, Italian style tile flooring, wiring for surround sound, water conditioner system, landscape lighting, natural stone landscaping and so much more! Schedule your tour of this home today before it's gone. Be sure to ask your agent about all the amenities that are provided from the HOA when you live at Lake Meade! $169,9003161 Claremont Road Dover, PA 17315
Courtesy: Keller Williams of Central PA, (717) 761-4300
View additional infoWelcome to 3161 Claremont Rd, a charming ranch-style home nestled in a very convenient area and close to all amenities of Dover, PA. Boasting a covered front porch, this residence invites you to relax and enjoy the serene surroundings. Situated on a spacious lot, the property features a large yard, perfect for outdoor activities and gatherings. Step inside to discover a cozy interior with two bedrooms and one bath, A separate laundry room providing comfort and convenience. The eat-in kitchen offers a delightful space for mealtime gatherings, with ample room for dining and culinary creations. Stay comfortable year-round with economical gas heat and central air conditioning, ensuring a pleasant atmosphere throughout the seasons. Additionally, the home includes an oversized two-car detached garage, providing ample parking and storage space for vehicles, tools, and equipment. Don't miss the opportunity to make this charming property your own, offering both comfort and functionality in a desirable location. Schedule youâre showing today !!!!
Courtesy: Lusk & Associates Sotheby's International Realty, (717) 291-9101
View additional infoStep inside this beautiful property in the Lake Meade community. This gated community home features two bedrooms, two full bathrooms, and a single car garage. Situated across from the community pool and a short stroll from Lake Meade, you'll have plenty of opportunities for recreation and relaxation. Enjoy access to a range of amenities in this community, including pool membership, recreational areas, a sports complex, a marina complex, slip access on lake, and more. The property features multiple outdoor spaces, including a patio, balcony, and spacious backyard ideal for entertaining guests. The home has been freshly painted on the main level, giving it a bright and welcoming feel and has designer finishes and touches! The recently renovated kitchen is a chef's dream, authentic brand-new marble countertops, equipped with new stainless-steel appliances, including a dishwasher, stove, refrigerator. The lower level is unfinished, offering potential for expansion, customization, or extra storage space. Do not miss your chance to make this extraordinary property your own. Call today to schedule a viewing!
Courtesy: Berkshire Hathaway HomeServices Homesale Realty, (800) 383-3535
View additional infoThis home is under construction! Here is your chance to purchase a NEW home in the highly desired community of Spring Forge! This community is located in Spring Grove Boro and is within minutes of schools, restaurants, shopping, and local amenities. The Featherton model features 3 bedrooms, 2.5 bathrooms, 1,665 square feet of total living space, an oversized 2 car garage, and a 12'x10' deck or patio! LVP flooring is included in select areas and in both full bathrooms! Painted cabinetry is also included in the kitchen and bathrooms. Other lots and floor plans are also available. What are you waiting for?! Schedule your showing today!
Courtesy: RE/MAX Quality Service, Inc., (717) 632-5111
View additional infoTO BE BUILT - Beautiful 3 Bedroom / 2 Full Bathroom Rancher on a 0.23 Acre Corner Lot in Abbottstown, Pennsylvania! Conewago Valley School District. This 1,574 Finished Sq. Ft Rancher will have a Full Concrete Perimeter Basement and Paved Driveway leading to the 2 Car Attached Garage. Spacious Open Concept Living Room / Dining Room Combination. Horseshoe Kitchen to provide Ample Counter Space with Aesthetic Granite Countertops and Center Island. Master Bedroom to Feature En-Suite and Spacious Walk-in Closet! Main Level Laundry Room! Economical Nat. Gas Forced Hot Air Heat and Comfortable Central A/C. Good Sized Rooms Throughout! 6' x 17' Covered Front Porch. 10' x 17' Covered Concrete Patio off the Rear Sliding Glass Door from the Dining Room. Here's your chance to purchase this New Construction Rancher with Customizable Options so you can make this your Dream Home! Please contact your Agent for more information. Located less than 10 mins from Hanover and New Oxford! Less than 30 mins from York and Gettysburg.
Courtesy: Berkshire Hathaway HomeServices Homesale Realty, (800) 383-3535
View additional infoThis home is under construction! Here is your chance to purchase a NEW home in the highly desired community of Spring Forge! This community is located in Spring Grove Boro and is within minutes of schools, restaurants, shopping, and local amenities. The Baxter model features 4 bedrooms, 2.5 bathrooms, 1,800 square feet of total living space, an oversized 2 car garage, standing seam roof, walk out basement, and a 10'x10' deck! LVP flooring is included on the entire 1st floor and in both full bathrooms! Painted cabinetry is also included in the kitchen and bathrooms. Other lots and floor plans are also available. What are you waiting for?! Schedule your showing today!
Courtesy: Coldwell Banker Realty, (717) 735-8400
View additional infoCharming Brick Cape Cod Updated with Gleaming Refinished Hardwood Floors and Stunning New Designer Kitchen with Stainless Steel Appliances and Granite Countertops! Remodeled Bathroom with Tile Surround Tub/Shower and New Paint and Carpet throughout! Oversized Detached Garage, and Full Basement! $239,9001772 Rocky Road Dover, PA 17315
Courtesy: Keller Williams Keystone Realty, (717) 755-5599
View additional info'Welcome Home' to this beautiful Colonial located in the desirable Wandering Stream Estates! This home has 3 bedrooms, 2 full bathrooms, a powder room, and a converted garage providing additional living space. You'll enjoy summer evenings on the deck overlooking the fenced-in yard, perfect for kids or pets to play safely. Peace of mind comes with this home - newer A/C system (2018), water heater (2023), refrigerator and dishwasher (2023) and carpet (2023)! One of Sellersâ favorite things about this home is that itâs within walking distance to the park. With no HOA, this home is a rare find. Donât miss out on your opportunity to see this â schedule your showing today and step into the home youâve been dreaming of! Open House: Sunday, 5/19 1:00-4:00PM
Courtesy: House Broker Realty LLC, (717) 757-9999
View additional infoMOTIVATED SELLERS! CAN CLOSE IN 30 DAYS OR LESS! Welcome to peaceful living in the lovely guarded & gated Lake Meade community. 18 Sedgwick Dr offers 3 spacious bedrooms and the 4th bedroom as your primary bedroom with your Spa like on suite that was finished in July of 2023. Enjoy the Full tile shower with a frame-less glass enclosure that provides you a luxurious bathroom that is usually found in new builds. Off to the side of the shower you will find a deep soaking tub to relax after a hard days work while soaking and saying to yourself "Calgon take me away!" The primary quarters also includes a Custom Ikea Closet Pax System. In addition, the main hall bath was also completed in July 2023. Both bathrooms include blue tooth speaker capability in the above lighting fixtures. Home offers Stainless Steel Appliances, Laundry on 1st floor, updated lighting throughout, new LVP flooring through out the main floor installed in February of 2022, a Step down living room with Pellet stove that provides external heat keeping that heating bill down for the winter. Kitchen area is open to breakfast area and the step down living room providing you with full views of your family while in the kitchen cooking a family meal. Off to the breakfast bar area you will find a door that takes you to the covered patio and deck for entertaining guests. Home provides an over-sized 2 car garage and a fully finished basement that was completed in February of 2022 with wood grain porcelain tile floors. Enjoy this additional space as more living area for working out, games, videos, or just hanging out with friends. The lake and pool are just a mere 2 blocks away, along with playground, tennis courts, and a community center. All the conveniences just a few minutes walk away. Home backs up to farmland for privacy as well. The furnace and hot water heater were replaced by previous owner in 2017 and the current owners replaced the roof with 30 year Architect shingles in 2022. This location is perfect for commuters to Gettysburg, York and Harrisburg areas. Check out ALL of the amenities that Lake Meade has to offer with a 300 acre lake, boating, fishing, recreational areas, community center, pools/slides. Schedule your showing today!
Courtesy: Berks Homes Realty, LLC, (484) 339-4747
View additional infoð°Rates Starting as Low as 5.25% with a 2/1 Buy Downð Based on a 660 FICO credit score. Must close prior to June 28, 2024. This special rate is only available to buyers using CMG Home Loans (NMLS# 128567) and Berks Settlement Services for this transaction. Actual terms may vary based on individual circumstances. Terms are subject to change without notice. Contact Agent for additional details. Welcome to The Revere - Where Comfort Meets Style! Experience modern living at its finest with this home designed to elevate your lifestyle. The open floor plan seamlessly integrates the kitchen, breakfast area, and family room, perfect for gatherings. On the first floor, find convenience with a mudroom, half bath, and versatile flex room. Upstairs, the expansive owner's suite offers a private bathroom and walk-in closet for a serene escape. Three more bedrooms, a full bathroom, and a laundry area provide ample space for the family. Customize the unfinished basement to your liking. Rest assured with a 10-year warranty included. Don't miss this opportunity! The new assessment for this sub-division has not been completed; taxes shown in MLS are zero. A new assessment of the improved lot and dwelling will determine the taxes due.
Courtesy: Berkshire Hathaway HomeServices Homesale Realty, (800) 383-3535
View additional infoCheck out this stunning 2 story custom home with vinyl siding, dryvit and architectural stone! A giant 22 x 28 great room/ballroom, an outdoor kitchen with granite counter tops, a complete back yard oasis which is totally planted with perennials. (So you get all of the WOW every year without all the work â very smart!) The 12,000 gallon pond has multiple water falls, over 75 koi, and multiple turtles, walking paths, bridges over streams and complete privacy in the backyard! This tranquil backyard has all the storage space you need with the garden shed and the pump/play house. It has an impressive outdoor kitchen with granite countertops, a massive fireplace (wood or gas), a âbeachâ/play area, an entertainment area near the outdoor kitchen and multiple gathering areas; all within fantastic view of the pond and waterfalls. This home boasts a 22 x 28 great room with 9â ceilings and a custom designed 6â âsprungâ floor with ¾â solid maple flooring; which is designed to mimic the Valencia Ballroom in York. This is the type of quality flooring you would see on a professional basketball court. The views from this room are incredible and the included stereo system will provide the music which flows from this room to the external speakers in the back yard. This is truly a one-of-a-kind space and could easily be used as a gigantic great room, as a painting room as it floods with natural light, as a media room, or as a home office with amazing views into the natureâ¦. Come to think of it â it is so large it could be used as a combination of all these! This home has a separate dining room, a living room with a gas or wood fueled fireplace, and a large eat-in kitchen with granite counter tops, refrigerator, stove, dishwasher, and hickory hardwood flooring. The living room, dining room, family room, hallways and primary bedroom have red oak hardwood flooring. There is a large primary bedroom on the 2nd floor with a gas fireplace and an impressive primary bath with a soaking tub (no shower), granite topped sink and Victorian stained-glass entry door. This room also has a walk-in closet. Donât miss the large 2nd floor exercise room which leads out to a covered 2nd floor balcony and additional bedrooms which also include a walk-in closet. Donât be limited by labels â this large 2nd floor exercise room could easily be used as a massive primary bedroom and an additional primary bath could be built in the room connecting this space to the hallway making this a home with a double primary bedroom. There is so much quality, beauty and thoughtfulness in this home you can barely take it all in! Located in the Spring Forge Community this home is ½ block from the library and offers quiet neighborhood living, a stress-reducing private oasis back yard and yet you are close to shopping, restaurants and major routes! This home is just what you have been looking for but donât wait! At this price, this over 4,000 square foot home will not last long. Hurry or youâll miss out on this quality home with a âbuilt-in, self-maintainingâ oasis and outdoor kitchen which is fantastic for entertaining! $234,9002566 Emig Mill Road Dover, PA 17315
Courtesy: Inch & Co. Real Estate, LLC, (717) 904-4500
View additional infoWelcome home to this charming updated rancher *Step inside to find gleaming hardwood floors that add warmth & character complimented by freshly painted walls that create a bright & inviting atmosphere *Spacious Living Room features beautiful bay window, recessed lighting & ceiling fan *Brand new Kitchen boasts crisp white cabinetry with solid surface counters, fresh new appliances and easy care laminate flooring *New slider leading to great deck where you can unwind, enjoy outdoor games or plant a garden in the spacious yard with shed *3 Bedrooms offer hardwood floors & overhead lighting *Basement ready for your finishing touches & features walk out door & rough in for future bath *Just pack, move, relax & make this your dream home! 1 year Home Warranty PLUS 5 year roof cert included for buyer's peace of mind!
Courtesy: Berkshire Hathaway HomeServices Homesale Realty, (800) 383-3535
View additional infoYou won't believe how much space is in this beautifully remodeled home! This home has wonderful new flooring throughout - all new painting and wood staining - and new interior doors. The first floor features a wonderful brand new kitchen (and appliances) - a living room with a fireplace - separate dining room - and access to the large enclosed patio. The upper floor has 4 bedrooms and 2 full bathrooms - both the family bath and primary bedroom bathroom had some remodeling completed. The first lower lever is a large family room with a fireplace, access to the oversized garage and glass doors to the enclosed patio. The second lower lever has another family room with fireplace and the mechanical room (this room features the laundry, the half bath (shower was not used by the seller), a brand new hot water heater, the furnace with new circulating pumps and access to the enclosed patio. Looking for a great outside - this home has a wonderful enclosed patio, a great size yard and shed. The outside also features an oversized garage, large carport and parking for several vehicles off street. There is a lot more living space that you might think! $589,0002260 Baker Road York, PA 17408Open House: Sunday, 5/19 1:00-3:00PM
Courtesy: EXP Realty, LLC, (888) 397-7352
View additional infoThis newly constructed home seamlessly blends modern amenities with earthy elements, offering a sanctuary of comfort and sophistication. From its gas furnace to its coffered ceilings, every aspect of this home has been meticulously designed to provide luxury, functionality, and aesthetic appeal. Exterior Design: The exterior boasts a seamless blend of natural and contemporary elements, with veneer stone-wrapped beams adding rustic charm. Lush landscaping frames the entrance, inviting guests into the tranquil surroundings. Entryway and Living Spaces: Solid pine recess panel molding lines the walls, adding texture and depth to the entryway. Hardwood engineered flooring extends throughout the living area, where a gas fireplace serves as the focal point, providing ambiance and warmth. Kitchen and Dining: The kitchen features 1.25-inch thick granite countertops, ceramic backsplash, and crown molding cabinets, creating an elegant and functional space. Stainless steel appliances and soft-close drawers offer convenience, while vinyl-clad Simonton 600 windows provide picturesque views. Bedrooms and Bathrooms: Plush carpeting in the bedrooms creates a cozy atmosphere, while luxury vinyl plank flooring adds durability to the bathrooms. The master suite boasts a clip tray ceiling with remote-controlled fans, offering comfort and style. Basement and Garage: The basement offers endless possibilities for customization, with 10-inch concrete poured walls and plumbing lines for a future bathroom. The three-car garage features drains in the floor and two cubbies with shoe storage as you make your grand entry into the home. Additional Features: 5.25-inch baseboards, 3.25-inch casings, and coffered ceilings with recessed lighting add sophistication. Stairs adorned with scrolls serve as a stunning focal point, while double-hung, tilt vinyl-clad Simonton 600 windows provide energy efficiency. A drainage tray for the washer and 200-amp electric service offer modern convenience. Conclusion: In conclusion, this newly built home represents the perfect blend of earthy charm and modern luxury. From its gas furnace to its granite countertops, every detail has been carefully curated to create a space that is both inviting and functional. Whether relaxing by the fire or entertaining guests in the gourmet kitchen, homeowners are sure to delight in the comfort and elegance of this residence. Welcome home.
Courtesy: Coldwell Banker Realty, (717) 757-2717
View additional infoThis Brand New 1-story 3 bedroom 2-1/2 bath "Bristol" floor plan checks all the boxes! From the large open flowing kitchen offering recessed lights, raised panel maple cabinets with crown molding and "soft close hinges and sliders", to the convenience of the master bath featuring walk-in shower, double bowl vanity and linen cabinet. The 1st floor laundry and level driveway are perfect for anyone looking for 1 floor living. Need extra space...there is an additional 1000 sq. ft. in the daylit basement waiting for your ideas. Price reflects the Preferred Lender & Title Company $4,500 credit. If you prefer to pick your own colors, this home can be built on additional lots.
Courtesy: Coldwell Banker Realty, (717) 757-2717
View additional infoTraditional 2-story with modern touches! This Sudbury I floor plan offers 4 bedrooms, 2-1/2 baths in an open floor plan. Large kitchen with island and soft-close cabinets and doors. This home is available to be built! Price reflects the Preferred Lender & Title Company $5,500 credit. Open house every Tuesday from 5 to 7pm, Saturday and Sunday 1 to 3pm.
Courtesy: Coldwell Banker Realty, (717) 757-2717
View additional infoTraditional 2-story with modern touches! This Jackson floor plan offers 3 bedrooms, 2-1/2 baths in an open floor plan. Large kitchen with island and soft-close cabinets and doors. Open house every Tuesday from 5 to 7pm, Saturday and Sunday 1 to 3pm. Current list price reflects the use of the builders Preferred Lender & Title Company. If buyer elects not to use the preferred lender and title company add $4,500 to purchase price. This home is a to be built. Before writing offer please contact listing agent.
Courtesy: Coldwell Banker Realty, (717) 757-2717
View additional infoThis 4 bedroom 2-1/2 bath 2 story colonial "Jackson XL" floor plan home boasts an open floor plan with large kitchen upgraded to offer 42" cabinets with granite countertops. Additional features include luxury vinyl plank flooring, recessed lighting and standing seam metal roofing. Home is complete. Price assumes use of Preferred Lender & Title Company, which is $5500. If buyer elects not to take advantage of this incentive, add $5500 to the purchase price. Open house every Tuesday from 5 to 7pm, Saturday and Sunday 1 to 3pm.
Courtesy: Keller Williams Keystone Realty, (717) 634-5921
View additional infoProfessional photos will be added in a few days! Charming waterfront home nestled in the cove area of Lake Meade. Peaceful mornings on your main-level deck overlooking the lake. Quiet evenings as you unwind relaxing in the screened porch overlooking the lake. This home has a total of 5 bedrooms and 3 full baths. One of the bedrooms is in the Lower Level with a full second kitchen. This is a great space for an in-law quarters or family/friends visiting for the weekend. With all the windows and sliding glass doors, you will always have a great view of Lake Meade. Enjoy a lakeside fire and smores after a day of boating and water activities. Everything about this home could be what you have been looking for. Take some time to schedule a tour and explore Lake Meade with a Realtor. Lake Meade is a private gated community so you will not be able to enter without a Realtor with you. Lake Meade offers a community pool, tennis courts, and volleyball & basketball courts. If you are a Pickle Ball enthusiast, you will find a great group that plays often and is always looking for more to join. Imagine waking up and walking to your own private dock to fish every day! This is what you can do at Lake Meade and so much more! Plan a visit soon as this home won't last long.
Courtesy: Berks Homes Realty, LLC, (484) 339-4747
View additional infoð°Enjoy 50% off Selection Gallery Options, with up to $15,000 in savings. ð For this promotion, a minimum of $10,000 must be spent in the Selection Gallery. The promotion applies to To Be Built Homes only. Selection Gallery deposit must be 50% of total Selection Gallery selections prior to discount. Must use a Berks Homes Preferred Financial Resource Partner and Berks Settlement Services, LLC. Offer expires on May 31, 2024, and applies only to newly written agreements in May. Cannot be combined with any other offer. Promotion is subject to change without notice. Actual terms may vary based on individual eligibility and circumstances. Additional terms and conditions may apply and are subject to change without notice. TO BE BUILT Welcome to The Burberry! This remarkable 4-bedroom, 2.5-bathroom new home offers elegance and functionality. The open floor plan on the main level connects the kitchen to the family room, perfect for entertaining. Enjoy the convenience of a separate laundry room, flex room, and powder room. Upstairs, relax in the spacious owner's suite with a large walk-in closet and private bath. Three more bedrooms, a full bath, and a loft area provide ample space. With 2140 sq. ft. of living space, a two-car garage, and a basement, there's room to grow. Rest assured with a 10 YEAR WARRANTY included. Don't miss this chance to make The Burberry your forever home! The new assessment for this sub-division has not been completed; taxes shown in MLS are zero. A new assessment of the improved lot and dwelling will determine the taxes due.
Courtesy: Berks Homes Realty, LLC, (484) 339-4747
View additional infoð°Enjoy 50% off Selection Gallery Options, with up to $15,000 in savings. ð For this promotion, a minimum of $10,000 must be spent in the Selection Gallery. The promotion applies to To Be Built Homes only. Selection Gallery deposit must be 50% of total Selection Gallery selections prior to discount. Must use a Berks Homes Preferred Financial Resource Partner and Berks Settlement Services, LLC. Offer expires on May 31, 2024, and applies only to newly written agreements in May. Cannot be combined with any other offer. Promotion is subject to change without notice. Actual terms may vary based on individual eligibility and circumstances. Additional terms and conditions may apply and are subject to change without notice. TO BE BUILT Welcome to The Revere - Where Comfort Meets Style! Experience modern living at its finest with this home designed to elevate your lifestyle. The open floor plan seamlessly integrates the kitchen, breakfast area, and family room, perfect for gatherings. On the first floor, find convenience with a mudroom, half bath, and versatile flex room. Upstairs, the expansive owner's suite offers a private bathroom and walk-in closet for a serene escape. Three more bedrooms, a full bathroom, and a laundry area provide ample space for the family. Customize the unfinished basement to your liking. Rest assured with a 10-year warranty included. Don't miss this opportunity! The new assessment for this sub-division has not been completed; taxes shown in MLS are zero. A new assessment of the improved lot and dwelling will determine the taxes due.
Courtesy: Coldwell Banker Realty, (717) 757-2717
View additional infoThis 4 bedroom 2-1/2 bath 2 story colonial "Jackson XL" floor plan home boasts an open floor plan with large kitchen upgraded to offer 42" cabinets with granite countertops. Additional features include luxury vinyl plank flooring, recessed lighting and standing seam metal roofing. Home is complete. Price assumes use of Preferred Lender & Title Company, which is $4500. If buyer elects not to take advantage of this incentive, add $4500 to the purchase price. Open house every Tuesday from 5 to 7pm, Saturday and Sunday 1 to 3pm. How may I help you?Get property information, schedule a showing or find an agent |
|||||||||||||||||||||||||||||||||||||||||||||||||||||||||||||||||
Copyright © Metropolitan Regional Information Systems, Inc.



