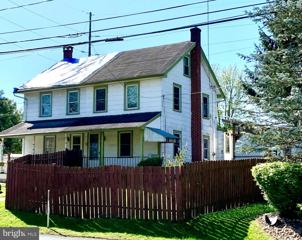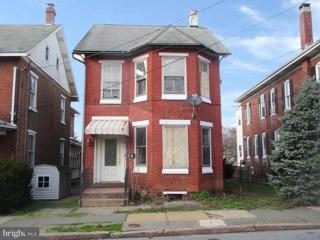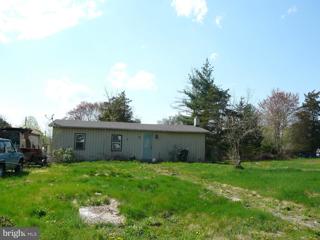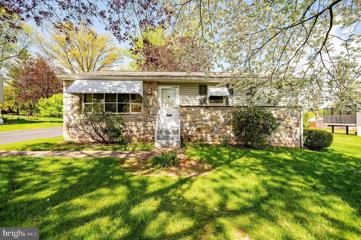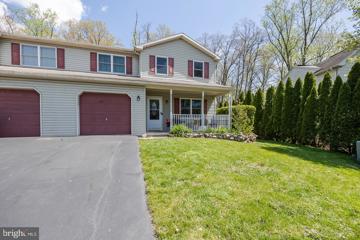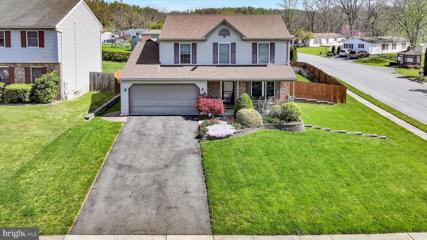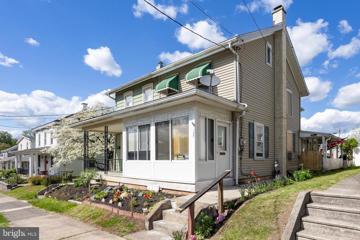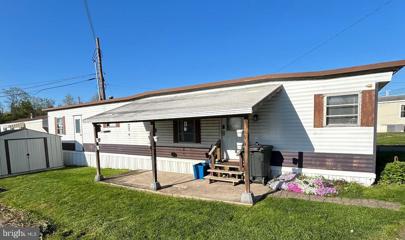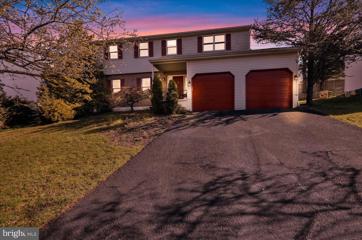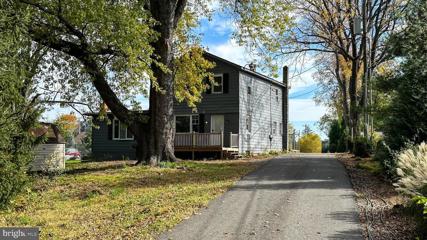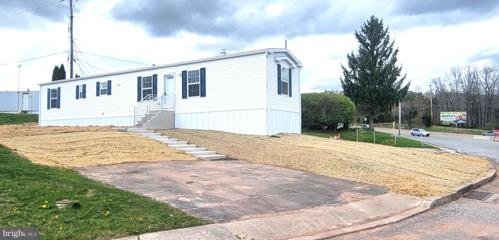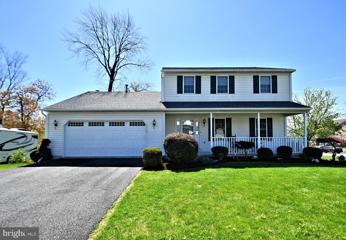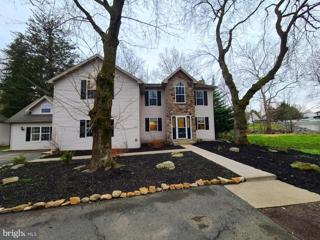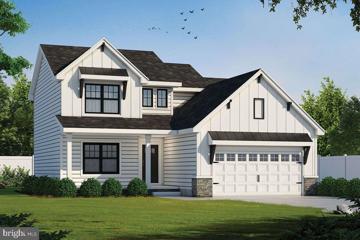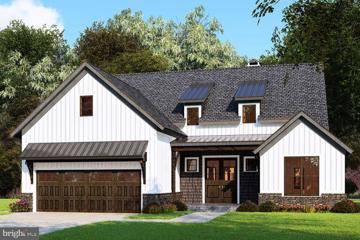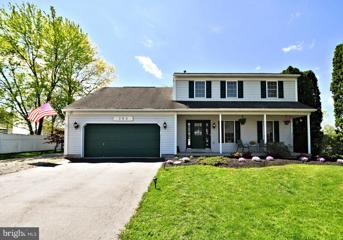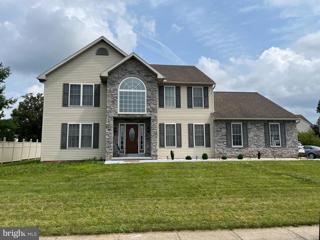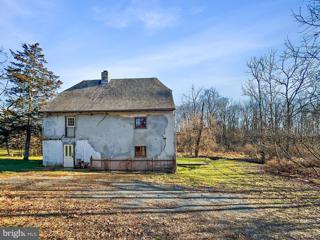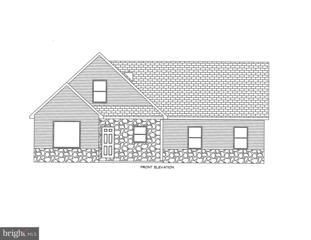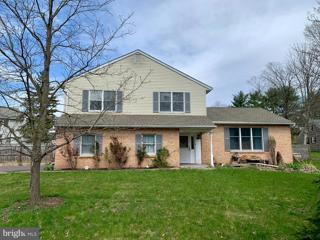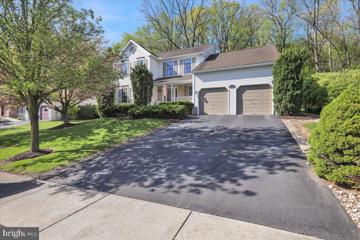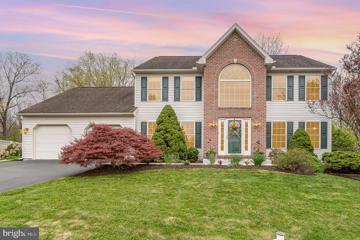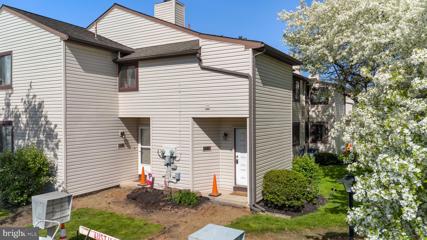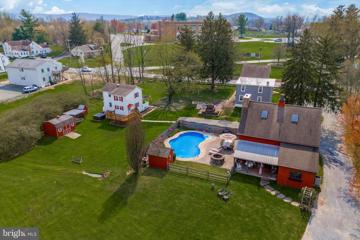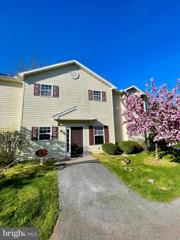 |  |
|
Baumstown PA Real Estate & Homes for Sale
The median home value in Baumstown, PA is $172,450.
This is
lower than
the county median home value of $190,000.
The national median home value is $308,980.
The average price of homes sold in Baumstown, PA is $172,450.
Approximately 80% of Baumstown homes are owned,
compared to 14% rented, while
5% are vacant.
Baumstown real estate listings include condos, townhomes, and single family homes for sale.
Commercial properties are also available.
If you like to see a property, contact Baumstown real estate agent to arrange a tour
today! We were unable to find listings in Baumstown, PA
Showing Homes Nearby Baumstown, PA
Courtesy: RE/MAX Of Reading, (610) 670-2770
View additional infoFrame semi-detached home in top condition. Remodeled kitchen and bathroom. Off street parking. Property is not in the flood zone. Main floor powder room. 14x12 shed offers an area for a workshop and plenty of storage. Yard is partially fenced. Seller prefers end of May or early June closing. $199,900411 E 1ST Street Birdsboro, PA 19508
Courtesy: RE/MAX Of Reading, (610) 670-2770
View additional infoCome take a look at this large brick single in the heart of Birdsboro offering a double living room, 4 good sized bedrooms, main floor powder room and walk out basement. There is very easy in and out from the basement rear to your detached garage. There is also possible off street parking in the rear.
Courtesy: BHHS Homesale Realty- Reading Berks, (800) 383-3535
View additional infoYour chance to own .25 acre in Exeter Township. Quite and secluded yet close to main roads and shopping. Located on a small cul-de-sac with only a few homes. $200,000320 Corys Court Birdsboro, PA 19508
Courtesy: Iron Valley Real Estate of Berks, (484) 450-8771
View additional infoCozy single home in Daniel Boone Schools. Great for someone looking to build some sweat equity. This 3br/1.5 bath ranch has so much to offer. Located in a very nice neighborhood close to schools and the public pool is basically in your back yard! A spacious living room, 3 bedrooms, a full bath, and the galley style kitchen with dining area are all on the main level. Down stairs there is a finished family room which has plumbing in place for a wet bar as well as a wood burning stone fireplace . The unfinished side of the basement offers a laundry area with stall shower. The newer gas mechanicals should give years of efficient service. A small workshop area is also in the basement. Getting larger items into the basement s a breeze with the bilco door and extra wide stairway. Out back there is a spacious rear yard with mature trees and a storage shed. Enjoy time with family and friends on the covered rear patio. A great place to call home!
Courtesy: Keller Williams Real Estate -Exton, (610) 363-4300
View additional infoWelcome to 6247 Pond View Drive in the desirable community of Long Pond! This beautiful 3 bedroom, 2 ½ bath twin has been lovingly maintained with many upgrades and updates throughout.Step onto the charming covered front porch, where you can savor your morning cup of coffee. Upon entering the home, youâre greeted by a sunlit family room, just waiting for you to unwind and relax. The large eat-in kitchen boasts of tile flooring, granite countertops, tile backsplash, and a new fridge, stove, and dishwasher. You can make your way onto the large deck, perfect for entertaining. A conveniently-located laundry room finishes out the main floor. As you make your way to the second floor, you will find the primary bedroom suite with a walk-in closet and full bathroom. Two additional bedrooms offer ample space and abundant storage with their large closets. The walk-out basement features an office or hobby room with lots of options to fit your needs. The basement has a family room, is wired for surround sound, and leads you out to the fenced in backyard that backs up to beautiful woods. Notable upgrades include a brand new HVAC system, new Anderson windows and sliding doors with a transferable warranty, new kitchen appliances, and more. Worry-free living is waiting for you! Schedule your showing today!
Courtesy: Century 21 Gold, (610) 779-2500
View additional infoPride of ownership throughout this meticulous 3 bedroom, 2 1/2 bath in the Exeter School District. Located on a cul-de-sac, you'll notice the beautifully manicured lawn surrounding the home. Upon entering you will be greeted by a bright and spacious living room, dining room and eat in kitchen all covered in Pergo flooring. You'll be sure to enjoy cooking in the updated gourmet kitchen with brand new stainless steel appliances. Head outback to the large private yard ready for family gatherings and summer picnics. There is also a fully finished basement ready for entertaining.
Courtesy: KW Greater West Chester, (610) 436-6500
View additional infoCome see this 2 bed, 1 bath twin nestled in Birdsboro! Step into the sunny, enclosed porch leading into the spacious living/dining area. Enjoy the additional living space, perfect for a family room or dining area, just off the kitchen. The kitchen features dark wood cabinetry and matching built-in bench seating. Access the covered patio and deck from the kitchen, overlooking the fenced-in backyard with a shed. Upstairs, two well-proportioned bedrooms share a hall bath with a sizable vanity. The unfinished basement provides ample storage and laundry area access. Additional off-street parking options are available in the rear of the property. This home is being sold in as-is condition.
Courtesy: RE/MAX Of Reading, (610) 670-2770
View additional infoConveniently located near restaurants, essential stores, and easy access to highways. Recent improvements feature a brand-new gas range, refreshed flooring spanning the entire home, a barn-style door indoors, and a welcoming new front door. The property is up for sale in its current condition, AS-IS. $374,900111 Diane Lane Reading, PA 19606
Courtesy: Keller Williams Platinum Realty, (610) 898-1441
View additional infoPRICED RIGHT TO SELL NOW!!! You won't want to miss out on your opportunity to own this spacious 4 bedroom, 2.5 bedroom home situated in Devon Green subdivision in the desirable Exeter School District. On the first floor you will find generously sized living room, kitchen, and family room, and half bathroom. The second floor offers a large master bedroom, 3 well appointed standard bedrooms, and a recently updated hall bathroom. The basement is fully finished and has new carpeting. . At the rear of the home, enter the private back yard which will give you a great place to entertain or, simply enjoy your morning coffee. The seller is offering a credit toward replacing the second floor carpeting with an acceptable offer. The credit is per the attached quote with carpet samples shown as well. Ask your agent for details. Don't wait, schedule your showing today! $280,00019 Lorane Road Reading, PA 19606
Courtesy: GKS Brown Realty Services, (484) 220-1000
View additional infoGreat Location to have your business at home. This 3 Bedroom, 2 Bath home sits on a 1/4 acre lot. This 2 story home features a huge family room with fireplace and sliders to a rear covered patio. A generous sized living room and a large dining room. The kitchen has a exit to the back of the home. Plenty of cabinets, a large S/S sink and dishwasher. Upstairs you will find a very large primary bedroom with an accent brick wall. Two more nice sized Bedrooms and a second full bath. This home sits back a newer macadam driveway with a large front yard with several trees and a shed. The driveway is a right of way shared by the neighbor in back of the property. Come and take a look and bring your creative vision as it will need some TLC. $109,500137 Hill Birdsboro, PA 19508
Courtesy: United Real Estate Strive 212, (610) 372-0212
View additional infoBrand new 66-foot manufactured home with a 12-month manufacturer warranty and a six year additional warranty. Home construction is 2 X 6 for low heat costs. The lot is on a quiet street that has no outlet. The beautiful kitchen has a generous amount of cabinets which have slow close doors. The appliances are all stainless steel. There are 2 bedrooms and 2 full baths. One bath has a walk-in shower; the other has a bath /shower combo. The heating is propane and the windows are energy efficient. The home comes with recessed lighting and window treatments. This home has a 2 car driveway. Lot rent is $530 and includes trash and sewer. Come visit and start your new journey.
Courtesy: RE/MAX Achievers-Collegeville, (610) 489-5900
View additional infoWow! Your new Home Sweet Home Awaits on this fantastic CORNER LOT!! This 3 bedroom, 2.5 bath colonial has so many great features and updates. The remodeled CUSTOM KITCHEN features Pennville Quiet Close Drawers and Cabinetry, Instant Hot Water, a Gas Cooking Range, New Tile Flooring and a Breakfast Room. The Family Room is located directly off of the kitchen and has cathedral ceilings with skylight, a gorgeous stone wall with wood burning FIREPLACE & Mantel. Step outside and there is a NEW DECK with steps leading down to the great private yard. Back inside you will find a nice sized dining room with Maple Hardwood Flooring. The powder room completes this floor. Upstairs NEW CARPETING has been installed. The MASTER SUITE features a great closet and a FULL MASTER BATH with shower stall & a fantastic JACUZZI SOAKING TUB. The other 2 bedrooms are spacious and also have new carpeting. There is another full bath located on this upper level. Down below, there is a full basement with laundry area. The owner has carefully selected some additional features including a holiday lighting package, Super Insulation package for energy efficiency, a fully insulated 2 car garage and an insulated garage door with opener. This home is conveniently located near major routes and shopping. Don't miss the opportunity to own this beautiful home!
Courtesy: Coldwell Banker Realty, (717) 534-2442
View additional infoWelcome to your Exeter Township haven! This custom-built contemporary home, nestled on 1.74 acres, epitomizes modern luxury. Step inside to discover a smart home outfitted with brand new appliances and gleaming hardwood floors throughout. The open floor plan, illuminated by recessed lighting, sets the stage for effortless entertaining. Unwind by the cozy brick gas fireplace in the living room, complete with custom built-ins and a wet bar. The chef's kitchen boasts granite countertops, stainless steel appliances, and abundant storage, making meal prep a joy. The main floor features a spacious bedroom with ample closet space, while upstairs, the master suite beckons with a cathedral ceiling, two spacious closets, and a private balcony overlooking the picturesque backyard and stream. Includes a detached, two-car garage with ample fully-finished space on the second level which has been approved for use as an office. With its prime location, brand new appliances, and hardwood floors, this home is the epitome of luxury living. Welcome home! $461,5001 Golfview Lane Reading, PA 19606
Courtesy: Coldwell Banker Realty
View additional info******THIS IS A SAMPLE OF AN 2200 SF 2 STORY HOME THAT CAN BE BUILT YOU MAY CHOOSE A DIFFERENT PLAN FOR MORE OR LESS BEDROOMS OR ADDITIONAL SPACE ******** ***Photos may include modifications not built into the base price of the home. Pictures are samples of homes that could be built by Bob Billman Building Contractor! Bring your plans or we can help you design a floor plan. Quality craftsmanship by this local custom builder. Allowance includes above mid-grade materials for cabinets, granite and flooring. ***9 foot and cathedral/vaulted ceilings will have an additional cost*** $466,0001 Golfview Lane Reading, PA 19606
Courtesy: Coldwell Banker Realty, (610) 373-9900
View additional info******THIS IS A SAMPLE OF AN 2100 SF 2 RANCH HOME THAT CAN BE BUILT YOU MAY CHOOSE A DIFFERENT PLAN FOR MORE OR LESS BEDROOMS OR ADDITIONAL SPACE ******** ***Photos may include modifications not built into the base price of the home. Pictures are samples of homes that could be built by Bob Billman Building Contractor! Bring your plans or we can help you design a floor plan. Quality craftsmanship by this local custom builder. Allowance includes above mid-grade materials for cabinets, granite and flooring. ***9 foot and cathedral/vaulted ceilings will have an additional cost*** Open House: Saturday, 4/27 1:00-3:00PM
Courtesy: Century 21 Norris-Valley Forge, (610) 933-8600
View additional infoOriginal owners are offering up their beautiful home which they have made move in ready for you. Newly seal coated driveway â newly painted front door and garage door. Professional Landscaping. Step through the charming, covered front porch into the foyer. Straight back the hall, past the half bath, is a large eat-in kitchen with plenty of natural light, cabinetry and yes, there is a pantry. On one side of the kitchen is a formal dining room with chair rail, crown molding and double windows. On the other side of the kitchen is the Family Room. This layout creates a seamless flow for entertaining â Family Room, Eat-in Kitchen and Dining Room. Formal Living Room (partially office area) is at the front of the home just off the Dining Room. There are wood floors in the Living Room and Dining Room, Pergo type flooring in Family Room, Tile in Foyer. The Family Room has French Doors leading to an inviting canopy covered patio â Perfect for your get togethers. Fenced in backyard for the kiddos or pets. Owner leaving large dog house with a Dutch Door and window! Several rooms have been freshly painted. Brand new carpeting up the stairs and throughout the bedrooms. Think what you can do with an inviting 18 x 14 bedroom which is at the top of the stairs. Just past the Hall Bath is the Primary Bedroom with Personal Bathroom, Custom Shelving, Walk in closet as well as double door closet. Two other nicely sized bedrooms and linen closet complete this level. Bonus is the floored attic (pull down stairs) with electric and whole house fan. Several ceiling fans including in the stairway. The unfinished basement, which offers ample storage, houses the washer/dryer, is awaiting your personal touch. There is also a two car attached garage. Three off street parking spots. This home is in the desirable, very walkable, Westridge neighborhood of Daniel Boone School District. Reading Phillies fans will enjoy the close proximity to Reading Phillies Stadium and then there's the Santander Performing Arts Center. Close to shopping, grocery and schools. Nearby roadways are 422, 662, 724, 100. Listing Agents will host Open House on Saturday April 27 and Sunday April 28 from 1 to 3.
Courtesy: Keller Williams Realty Group, (610) 792-5900
View additional infoWelcome home to 102 West Welsh Drive! This property is a commuterâs dream and is beaming with potential. Step inside to your two-story entrance and enjoy the natural sunlight from the oversized window onto the stairwell and two front rooms - one can be used as an office or sitting room, the other as the dining room right off of the updated kitchen. Between these two is your half bath and a storage/pantry closet. Be amazed by the craftsmanship of the beautiful dark bamboo flooring against the white Shaker soft-close cabinets and granite counter tops complete with tile backsplash and an oversized middle island. Notice the divider to your living room with a granite breakfast bar for entertaining in this new kitchen with close access to your back yard via sliding door and newer deck. Overflow into the living room updated with 6 inch crown molding and a gas/propane fireplace for winterâs delight. Beyond the kitchen is the laundry/mudroom with access to the attached two-car garage. Head upstairs to your gorgeous master bedroom with sitting room, walk in closet and attached en-suite bathroom complete with tub, newly tiled stand up shower, and vanity. This floor is completed with three additional amply sized bedrooms and full hall bath.Come and take a look at this Douglassville gem. $520,000120 Kerr Road Reading, PA 19606
Courtesy: Keller Williams Platinum Realty, (610) 898-1441
View additional infoThe Göhrig House, circa 1740, is a striking example of early architecture painstakingly restored by the current owners. Every effort has been made to preserve this gem as it has been updated with modern amenities. This home includes many period features such as a Jerkin roofline, beamed ceilings, deep window wells, exposed stone walls, Fireplaces and a spring which runs through a cement trough in the basement. In addition, it has a new propane heating system, radiant flooring on the main level, central air, Marvin casement windows, a rebuilt chimney, an insulated double lathe roof and ventilating skylights. The Entry Hall has an early feel and features a large Fireplace and radiant heating in the floor. The adjacent Kitchen is a grand space featuring an exposed beam ceiling. A large farmhouse sink has been roughed in but the Kitchen is otherwise a blank canvass for the new owners to finish to their heart's desire. The Dining Room has an exposed stone wall, as well as, access to the deck from which to enjoy the backyard creek. The rear Mudroom and Powder Room complete the Main Level. The Second Level features the Primary Bedroom Suite which includes a Bedroom, Private Bathroom with large tile shower and a Walk-in Closet. Upstairs is an additional Bedroom and Bathroom. This sale includes 2 parcels for a total of approximately 4.65 acres. This is a cash sale and the property is being sold "as-as" with the finishing touches to be completed by the new owner. Schedule your private showing today and come experience all that this enchanting property has to offer first-hand!
Courtesy: BHHS Homesale Realty- Reading Berks, (800) 383-3535
View additional infoUnder construction. Located in Exeter schools. Situated on just under a 1/2 acre lot. Offering 4 bedrooms, 2 full bathrooms and a 2 car attached garage. Once completed enjoy relaxing on your beautiful covered porch or trex deck. Features a first floor master bedroom as well as main floor laundry. Upstairs are the 3 additional bedrooms and the second full bathroom.
Courtesy: Century 21 Gold, (610) 779-2500
View additional infoSpacious two-story home with 3 large bedrooms, 2.5 bathrooms and a 2-car garage. This home has a split-level feel as you enter the foyer. The main level offers a formal living room with lots of windows providing natural lighting. The living room flows into the dining room and kitchen area. The kitchen offers plenty of countertops, cabinet storage and stainless appliances. If you like the ambiance of a fireplace, check out the family room with French doors that open to the rear patio. The private rear yard offers plenty of relaxation with a fire pit, gazebo area, above ground pool and a horseshoe pit. If you like convenience, thereâs a first-floor laundry and a half-bath (pool changing area). To top it off, the basement is partially finished for all your entertainment needs or for additional living space. There is also a koi pond out front. Come enjoy this home! $524,9004594 Dunham Drive Reading, PA 19606
Courtesy: RE/MAX Of Reading, (610) 670-2770
View additional infoWelcome to this well maintained home in Exeter Township with an abundance of great features. The dining room is just the right size for your holiday dinners. The delightful sunny kitchen makes cooking a breeze with granite countertops, a breakfast bar, an island and an abundance of cabinets. You can enjoy the view of the back yard and patio from the breakfast area as you have your morning coffee. Relax in front of the gas fireplace in the family room on those cold winter nights. There is also a powder room, living room and laundry on the main level. Upstairs is a large primary suite with a spacious walk in closet and private bath. You will also find three other good sized bedrooms, or use one of the rooms for a great private office. The lower level is nicely finished with a sitting area , two game areas and a powder room. A wonderful recently added feature is the first floor In-law suite with a kitchenette, living room, bedroom and bath with a walk in shower. This suite also has separate electric panel, heating and air conditioning systems. There is a door to the patio for private entry. Welcome Home! Open House: Sunday, 4/28 1:00-2:45PM
Courtesy: Berkshire Hathaway HomeServices Homesale Realty, (800) 383-3535
View additional infoNow is your chance to purchase a home in Rosecliff Point! Schedule your showing today of this Forino Builders 4 bedroom 2.5 bathroom St. Paul model home with attached 2 car garage and a finished basement. The main floor features a first floor laundry/mudroom, a kitchen with an island and plenty of pantry storage, dedicated dining room, and two living spaces. Upstairs, in addition to 3 bedroom and a full bathroom, you will also find a large primary suite with large walk-in-closet and an en-suite bathroom with shower and separate tub. At the end of a long day imagine spending time on a great patio overlooking the peaceful yard that backs to woods! Come see how you can add your own personal touch and make this great house your next home. $129,90047 Holly Drive Reading, PA 19606
Courtesy: Pagoda Realty, (610) 985-7700
View additional infoJust what you've been waiting for! This upper-level, end-unit in the desirable Laurel Springs Community awaits its new owner. Featuring two well-sized bedrooms, walk-in closet, two full baths, and covered balcony! Enjoy the low maintenance living, as the community takes care of your lawn, snow, and trash for you which, is included in your monthly association fee. The Laurel Springs amenities include: a playground, basketball court, and an outdoor swimming pool. Convenient location, making easy access to major highways, shopping, and restaurants. You don't want to miss this one!
Courtesy: Legacy Real Estate Associates, LLC, (610) 422-3898
View additional infoMULTI-GENERATIONAL LIVING - Your Own Family Compound Awaits â Just As They Did in Yesteryear - 3 FULL-SIZE HOUSES ON ONE PROPERTY! Situated on a spacious2+ acre country lot in Daniel Boone school district just minutes from Rt. 422! This property provides rustic charm, with all the modern enhancements. The original farmhouse with repointed stone facade and replacement windows offers a spacious living room with multiple windows with rounded edges and hardwood floors that flow to the kitchen with an electric stove, and breakfast area. The four, second-level bedrooms offer wood floors, and they share a full bathroom with tub/shower and vanity, as well as a walkup to the attic. A modern addition, made to look old, off the back of the home features 2 of the bedrooms on the second level as well as a second kitchen with wood ceiling and a spacious dining room with wainscoting. The rear of this home offers a large stone paver patio with a stone fireplace. Ever been told you should live in a barn? This completely remodeled, converted barn is a remarkable conversion, boasting wood floors that flow throughout the 2-story great room, and loft area, complemented by a vaulted cathedral wood ceiling with beams and skylights. The floor-to-ceiling stone fireplace is a center piece of this structure, with a heat-saving wood burning insert, is flanked by large picture windows, offering dual sliding doors to outdoor patio. Thein-ground, heated, saltwater pool area is your marvelous view from inside this country classic. The gourmet kitchen will not disappoint, with its wood-top, eat-in island, granite countertops, farm sink, and stainless-steel appliances, including a built-in dishwasher and range with hood, and large dining area. The main level of this converted barn also has a laundry room with soapstone farm sink and countertop, slate tile floor, recessed lighting, wood molding, and trap door to basement. You will also find a convenient powder room with slate tile floor and pedestal sink. A spiral staircase leads you to the loft area overlooking the great room where the bedroom offers a full bathroom with tub/shower, vanity with granite top, and extra storage. Outside this converted barn is an iconic old stone well. A 2-car detached garage features a metal roof and wood siding, a double bay door, and walk-up second level is just steps from the barn. Another full-size house with a covered front porch is just steps away from the other two residences. This home offers a raised back deck, dining and living rooms with hardwood flooring, and multiple windows and an open flow to the kitchen with granite countertop, tile flooring, built-in microwave, and pantry. The living room also has hardwood flooring, large windows, while upstairs 2 bedrooms have carpeting, and a full bathroom has tile flooring and tub/shower. There are very few opportunities for families to take advantage of multi-generational family compounds in a village setting. This area even offers some village commercial zoning opportunities for small business. Please consult with the Amity Township Zoning officer and zoning regulations to see if your small business use in this area would be approved! Residential rental projections for these homes are approximately $90,000+ per year if you are a savvy real estate investor or looking to park your 1031 Exchange funds.
Courtesy: United Real Estate Strive 212, (610) 372-0212
View additional infoWell maintained first floor condominium in Exeter, original owner lived here and now is passing this great opportunity to a caring buyer. Brand new furnace/HVAC Unit just installed this year! Water heater has also been replaced very recently. Come take a look and don't miss this opportunity with access to main highways, shops, restaurants and more! How may I help you?Get property information, schedule a showing or find an agent |
|||||||||||||||||||||||||||||||||||||||||||||||||||||||||||||||||
Copyright © Metropolitan Regional Information Systems, Inc.


