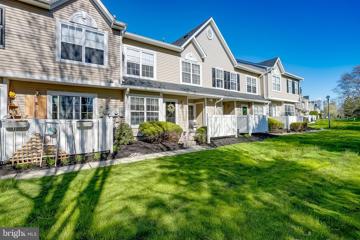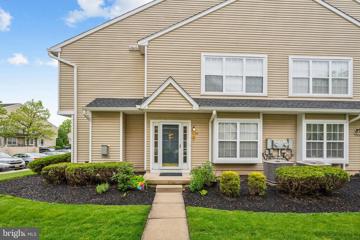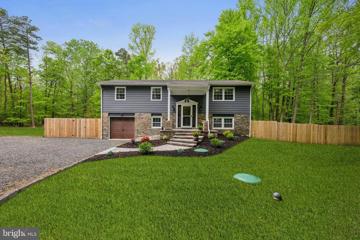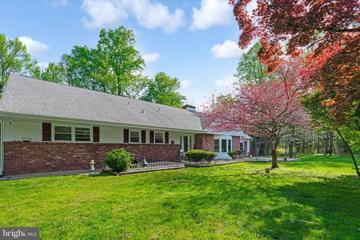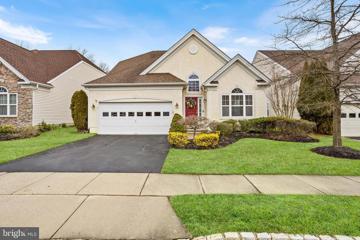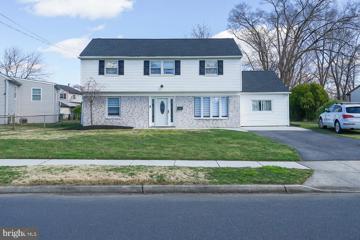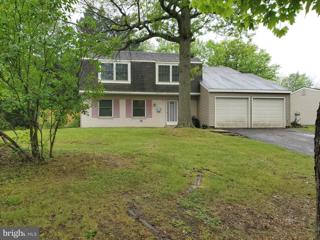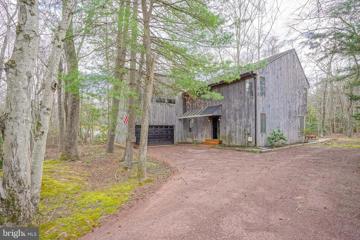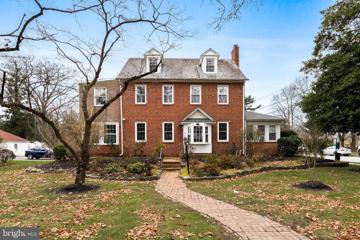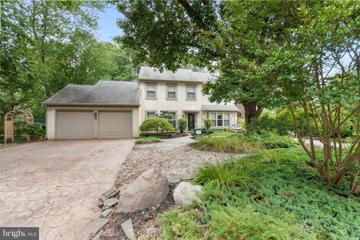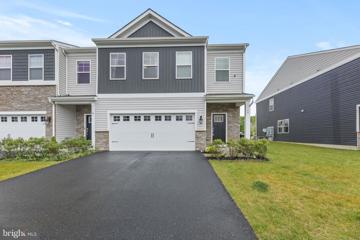 |  |
|
Pine Grove NJ Real Estate & Homes for Sale
Pine Grove real estate listings include condos, townhomes, and single family homes for sale.
Commercial properties are also available.
If you like to see a property, contact Pine Grove real estate agent to arrange a tour
today! We were unable to find listings in Pine Grove, NJ
Showing Homes Nearby Pine Grove, NJ
Open House: Sunday, 5/19 1:00-3:00PM
Courtesy: EXP Realty, LLC
View additional infoEnjoy effortless living in desirable Whitebridge! This ground floor condominium has been lovingly cared for by its original owner. Enter into an open floor plan seamlessly combining dining room, kitchen, and living room. This condo has been freshly painted and newly carpeted T/O and the kitchen has brand new SS appliances. The entire area has spectacular views of the lake and fountain in the back. Through the slider off of the living room you can enjoy the serenity while sitting on your private covered patio. The generously sized primary bedroom includes a walk in closet and private bath. A second bedroom, hall bath and laundry room complete the inside tour. Included is a separate large sized storage closet outside. Steps away you can enjoy the outdoor pool, basketball court, putting green, playground, picnic area, and clubhouse. The Whitebridge community is a charming Oasis boasting various lakes and fountains in the heart of Marlton with easy access to major highways, shopping, restaurants, and parks. Whether you are just starting out, downsizing, or just want simple quiet convenient living do not miss this opportunity to own! **professional photos coming soon** $425,00039 Alexandra Court Marlton, NJ 08053
Courtesy: Weichert Realtors-Haddonfield, (856) 394-5700
View additional infoWelcome to your dream townhouse! This stunning 3-bedroom, 2.5-bathroom home has brand new flooring and has been freshly painted. The first floor welcomes you with a spacious family room featuring a cozy fireplace. Enjoy seamless indoor-outdoor living with a convenient walk-out patio. There's also a one car garage and three closets that complete the first floor. Ascend to the second floor, where the main living area awaits. Here, you'll find a generously sized family room bathed in natural light. The eat-in kitchen features white cabinets, stainless steel appliances, and a pantry. Step outside onto the deck overlooking a private backyard. There's also a half bath on this floor. Venture to the third floor to discover the three bedrooms and two full baths which offer plenty of space. The primary bedroom has a large walk-in closet and nice primary bathroom. The laundry room is conveniently located on this level as well. This home is conveniently located near major roads, shopping centers, and restaurants. Open House Sat. 5/11 from 1-3PM and Sun. 5/12 from 11-1. $320,0002606 Delancey Way Marlton, NJ 08053Open House: Sunday, 5/19 1:00-3:00PM
Courtesy: BHHS Fox & Roach-Medford, (609) 654-1888
View additional infoWaterfront Living.. Watch the color of the Seasons change in your own backyard overlooking an enchanting pond in a private park like setting, secluded with flowering trees & shrubs! Sit down in the niche of a quiet front patio to enjoy the scenery, as this property is placed at the back of the building, quietly away from the parking lot and all traffic. This spacious 2 bedroom â 2 Story Condo offers a truly versatile floor plan just shy of 1400 s.f. . It has ample space in all the right places! As you step inside you are greeted by beautiful Onyx engineered hardwood flooring in a 22 X 13.5 âGreat Roomâ Where you can entertain in uncrowded comfort and its very convenient if you need to expand dining seating! The updated kitchen offers brand new Quartz countertops & white tile backsplash, undermount stainless steel sink and faucet, updated with stainless steel appliances & lighting in (2020), white cabinets & a full-size pantry closet. The Kitchen also has a pass-through window into the den or in-home office. Built with the utmost efficiency - enjoy a meal in the eat-in breakfast nook of the kitchen as shown. A design for people who like to cook and entertain at the same time. This room is highlighted with a tiled floor & a decorative accent brick-look wall. The Den âChill Zoneâ or in-home office (also could be a âperfectâ formal dining roomâ) with a pass through to the kitchen. The completely updated powder room with new vanity and decorative hardware. Ascend the stairs and find the Primary Suite with both a generous size walk-in closet and a secondary Double Closet adjacent to the updated full primary bath. Both the Hall & Primary baths have been refreshed & upgraded with newer vanities, lights, ceramic tiled floors & decorative hardware. Letâs talk the âSpareâ or Guest Suite which has a step in double closet & great wall space for placement of furniture. Both Bedroom suites overlook the pond for the most tranquil of settings! Donât miss the full size âUpper Levelâ Laundry & HVAC room or the pull down attic for extra storage! Additional improvements & amenities include: Onyx Engineered flooring throughout the first floor (except the kitchen & powder room which are tiled), finished hardwood tread turned staircase, with custom wrought iron balustrades & wood hand rail, new dryer (2021), new roof (2020), A/C (6 years old), recessed lighting package, crown molding, decorative doorknobs & hinges have upgraded throughout in 2020. engineered hardwood in primary suite, ceiling fans, built-in microwave, slider to secluded patio & so much More! Add this to the Central Location convenient access to â¦Routes 70, 73, 295 and the NJ Turnpike, all which are just minutes away and offer easy access to Philadelphia, Princeton, New York and the Jersey Shore! Nestled on the border of historic Evesham & Medford Townships. This community is located near the infamous Promenade offering plenty of shopping and restaurants to peruse, not to mention other local shopping & malls that are close by. Evesham is also home to organic shoppers, the only town that offers Sprouts, Trader Joeâs, Whole Foods & Rastelliâs Gourmet Grocer all in one Town!! Donât miss this wonderful opportunity, it wonât last! $349,900111 Shady Court Marlton, NJ 08053Open House: Sunday, 5/19 12:00-3:00PM
Courtesy: EXP Realty, LLC, (866) 201-6210
View additional infoWelcome to 111 Shady Ct., a spacious townhome nestled in the cul-de-sac of the desirable Barton Run neighborhood in sought-after Evesham Township. Wow!! 3 bedrooms 2 1/2 baths. Roof was recently done 5 years ago and the water heater was installed about 4 years ago. Boasting no association fees, this charming residence offers an array of delightful features to enhance your lifestyle. Bright and airy interiors are illuminated by ample sunlight streaming through expansive windows, creating a warm and inviting atmosphere throughout the home. The well-designed layout includes a generous Living Room perfect for unwinding after a long day, complemented by a large Dining Room ideal for entertaining guests. The Kitchen features some sleek stainless steel appliances and good sized countertops making meal preparation a breeze and an eat in area/coffee area according to your heart's desire. A renovated powder room adds convenience to daily living. Relax by the wood-burning fireplace in the large Family Room, which opens up to the spacious backyard through a convenient door, providing easy access to outdoor enjoyment and activities. On the second level there are three great sized Bedrooms, each equipped with ceiling fans for added comfort. The Owner's Suite boasts a full bath, a dressing/makeup area, a large walk-in closet, and additional storage space. Outside, a large fenced yard with a patio offers privacy and tranquility, perfect for hosting gatherings, gardening, or simply unwinding with a good book. A covered front porch adds to the home's charm and a manicured landscaping adds to the curb appeal of this home. Additional highlights include an attached garage for parking and storage, as well as proximity to shopping destinations, restaurants, and the acclaimed Evesham Township school system. Don't miss the opportunity to make this well located townhome your own. Schedule your appointment today before it's too late! $319,9001606 Delancey Way Marlton, NJ 08053
Courtesy: EXP Realty, LLC
View additional infoINVESTOR ALERT!!!!!! Leased until February 2025. The wonderful tenant would love to stay and extend the lease......Don't miss this upgraded Montclair model, the larger 2 bedroom 2 bath model in Delancey. The home features all neutral decor and is in excellent condition. The eat in kitchen offers 42" raised panel cherry cabinetry and upgraded appliances. The den/study has a slider that invites you out to a cozy patio with private views. The home also offers : upgraded lighting fixtures throughout along with Casablanca four season ceiling fans with lights, wall mounted medicine cabinets w/ mirrors in both bathrooms, a master suite with a master bath and walk in closet, 2nd floor laundry with tile flooring, hardwood flooring in the foyer, matching upgraded tile flooring in the baths and kitchen, upgraded faucets, security system and a storage closet off of the patio. This property shows very well. Open House: Sunday, 5/19 1:00-3:00PM
Courtesy: Keller Williams Realty - Cherry Hill, 8563211212
View additional infoThis is such a sweet spot to call home. End unit, second floor two bedroom, loft unit that is in great condition and ready for you. Lots of natural light shines through, open floor plan and skylights. Main bedroom with full bath, walk in closet. Second bedroomn with another full bath right next to it. Kitchen can be eat in and there is also a dining area. Living room with fireplace and sliders to rear deck. This unit backs to the woods which is nice and cozy. Loft area is very large and can be used for many things. Seller can move fast or slow you call it. Place is being sold in as is condition, seller is not aware of any issues. Most of the furniture is also for sale let us know if you have any interest. Get in just in time to enjoy the beautiful pool. Lovely clean community, great spot to call home. Impressive curb appeal. Call today for your personal tour. Open House: Sunday, 5/19 11:00-4:00PM
Courtesy: EXP Realty, LLC, (866) 201-6210
View additional infoWelcome to this beautiful end-unit townhome in the desirable Barton Run community with No Association Fees or HOA! This lovely 2 bedroom, 1 full and 2 half bath house is spacious enough for everything you need. The foyer entry leads to a step-down living room, huge windows with window seats, and tons of natural light. The kitchen is an eat-in, with new porcelain tile flooring, gas cooking, and direct backyard access. The laundry room has a washer and dryer, storage, and ease of entry. There is a renovated powder room on the main level. Upstairs you will find 2 nicely sized bedrooms. The master leads directly to the 2nd half bath and can close off the tub/shower area to make a private bath. There is a large storage area in the attic. All of that plus a large patio surrounded by shade trees at the rear of the home with a view of the lake. There is an exterior shed for additional storage. Make your appointment to see this great home today! Open House: Sunday, 5/19 12:00-2:00PM
Courtesy: Weichert Realtors-Cherry Hill, (856) 424-7758
View additional infoThis charming 3-bedroom, 2.5-bath Townhome is notable for its bright and spacious interiors, located in the coveted Delancey Place in Marlton, NJ. As you walk up to this Townhome you will see how accessible the parking lot to the home is, which will be a breeze with groceries and shopping. The welcoming foyer, complete with hardwood floors and a staircase leading to the upper level, greets you as you enter. To the right of the foyer, youâll find a generously sized living room/dining room combo adorned with crown molding. On the left, thereâs a cozy family room featuring a gas marble fireplace. The kitchen, located straight back, is equipped with white cabinets, granite countertops, an upgraded cooktop, oven, refrigerator, a walk-in pantry, and a bar nook that leads to the patio. A charming half bath with a pedestal sink rounds out the main living area. Upstairs you will find a very spacious master suite complete with 2 closets, one closet is a walk-in! The en-suite bath has been upgraded with an oversized shower, newer vanity and floors and custom storage! There are also 2 additional nice sized bedrooms and a Full bathroom that has some updating. A convenient upper laundry room and pull-down attic storage complete the upper level. Brand new upgraded HVAC unit and carpet upstairs! Additional Amenities include an upgraded water heater, a maintenance free exterior that the association maintains, Upgraded recess lighting throughout, super location and desirable schools! Hurry, this won't last long! $500,00026 Vernetta Lane Medford, NJ 08055
Courtesy: Weichert Realtors-Medford, (856) 983-2888
View additional infoPictures will be uploaded on the 7th! Pure serenity at the last house on a dead end street, yet minutes from all the area has to offer. Situated on a 1+ acre lot with lush green yards and mature trees, this completely transformed home shines with pride of ownership throughout! 2021 & 2022 Brand New Kitchen including all Appliances, New Mini-Splits with AC & Backup Heat, Well Pump, New Roof, New Windows & Garage Door, Water Softener, 6' Privacy Fence w/3 Gates & Flood RING Lights. Beautifully hardscaped front steps and large porch provide a warm welcome to the home. The entire upper level has gorgeous Hardwood Flooring. Oversized kitchen features SS appliances, Double Farm Sink, Skylight, B/I Microwave, and Granite. Huge Primary bedroom includes remodeled full Bath with tile surround, Vaulted Ceiling with Fan and double closets. Second full bath also completely redone with tile! Lower level features brand new tile flooring in Landing area through to the Laundry Room and Bathroom. To the right you'll enjoy the 25 x 14 Family Room featuring newer carpeting and sliding doors to the rear yard. Bedroom three is nicely sized, also with newer carpeting. The original garage can easily be converted back, but is currently being used two part, 70% is being used as a craft room with three windows and heat, the remaining 30% is garage storage area. The rear paver patio is appx. 1400 SF and there's a matching 18' x 10' shed with Electric Service. Sprinkler System, front, side and rear yards! 6 Panel doors throughout, Generac ready! Newer Tankless HW Heater, Septic & High Efficiency McClain Heater, High Efficiency Mini Splits perform well! $439,90029 Hanover Road Marlton, NJ 08053Open House: Sunday, 5/19 12:00-2:00PM
Courtesy: Weichert Realtors-Turnersville, (856) 227-1950
View additional infoOpen the front door & be WOWED!! This 4 Bedroom, 2 FULL Bath home awaits you! Check out the GORGEOUS FIREPLACE that adorns the living room wall. The KITCHEN IS NEW NEW NEW!! There are Beautiful QUARTZ Countertops & Backsplash, SS Appliances, Oversize Sink, NEW Cabinets w/ soft close feature. Fresh Paint throughout! NEW Plank Flooring Throughout. ALL Windows (except bay & 1st bedroom) are NEW! Primary Bedroom features ample closets & Primary Bathroom!! There is also a 1 Car Garage w/ interior access. Close to Major Highways, Shopping & Dining!
Courtesy: BHHS Fox & Roach-Cherry Hill, (856) 428-8000
View additional infoð Incredible Opportunity to Live and Work from Home! ð¡Discover the perfect blend of modern living and business convenience with this exceptional property! Nestled on three expansive lots spanning over 10 acres, this unique estate offers not just a beautiful home but also a separate structure ideal for your entrepreneurial endeavors. Completely renovated to perfection, this rancher boasts a modern aesthetic and impeccable craftsmanship throughout.Newly installed windows and doors flood the interiors with natural light, creating a bright and welcoming atmosphere. The heart of the home is the exquisite custom white kitchen featuring stainless steel appliances, quartz countertops, a captivating 3D backsplash, and a spacious islandâperfect for culinary adventures and entertaining guests. Enjoy the convenience of energy-efficient LED high hats and brand new HVAC systems, ensuring comfort year-round. Pamper yourself in the luxurious bathrooms, adorned with beautiful tiles, modern vanities, and stylish fixtures. Retreat to the generously sized bedrooms, each offering ample closet space for your storage needs. Embrace the serenity of nature in your own backyard, overlooking the tranquil riverâa haven for outdoor enthusiasts and nature lovers alike. With over 10 acres of land, there's plenty of room for gardening, recreational activities, or simply unwinding amidst the scenic beauty of the surroundings. An added bonus is the previous kennel structure, conveniently located at a separate entrance of the property, offering endless possibilities for customization to suit your business needs. Zoned RD1, the property presents a myriad of potential uses. Whether you dream of running a home-based business, creating a private retreat, or exploring new ventures, this property provides the canvas for your vision to flourish. Buyer to conduct necessary approvals for their intended use post-sale, unlocking the full potential of this remarkable estate. Don't miss out on this rare opportunity to live in luxury, work with convenience, and immerse yourself in the beauty of natureâall within the confines of your own private sanctuary. Schedule your showing today and make this dream property yours! ð $640,00023 Lowell Drive Marlton, NJ 08053
Courtesy: Redfin, (848) 459-4981
View additional infoNew Price Adjustment and refreshed fixtures and staging to show off this open, bright and light Fitzgerald Grand! Welcome to 23 Lowell Dr, an exquisite residence nestled within Marlton's prestigious Legacy Oaksâa coveted 55+ community in South Jersey renowned for its exceptional lifestyle offerings. This 3-bedroom, 3-bathroom home has an open floor plan with vaulted ceilings creating an airy ambiance that's perfect for both relaxation and entertainment. The formal living room and dining room set the stage for refined gatherings. At the heart of the home is the kitchen, with 42" maple cabinets, a center island providing additional workspace and storage, and a convenient pantry with pull out shelves, newer appliances, and a breakfast/dining area- inviting both culinary creativity and casual gatherings alike. The kitchen flows to the family room, with vaulted ceilings -perfect for gatherings and everyday living. Enter through the French doors to a light and bright sunroom offering picturesque views of the rear yard with park-like setting. Step outside onto the patio, ideal for al fresco dining. The primary bedroom suite is thoughtfully situated off the family room for ease of access. Enjoy the garden tub, separate stall shower, double vanity and spacious walk-in closet. Also on the main floor is the second bedroom, complemented by its own full hall bath. Completing the main floor is a spacious laundry/mudroom, with an additional closet storage and access to the attached 2-car garage. The second floor provides a versatile space for lounging or entertainment and an additional bedroom and full bath, offering comfort and privacy for guests. A walk-in attic provides endless possibilities-whether used as a practical storage solution or a creative workshop. Additional features include hardwood floor throughout most of the main floor, security system, recessed lighting, and in-ground sprinklers. With its unparalleled blend of luxury, comfort, and convenience, this exceptional 1-owner residence offers the perfect retreat for those seeking the best in 55+ living. Enjoy the beautiful clubhouse with exercise facility, billiard room, library, card room, heated outdoor pool, tennis and bocce courts. Great location, close to all local shopping , dining and major highways. Don't miss out, this wonât last! Open House: Sunday, 5/19 1:00-3:00PM
Courtesy: EXP Realty, LLC
View additional infoDiscover the charm of this inviting 4-bedroom, 3-bathroom home located in Marlton's Cambridge Park development. Situated in a sought-after school district, it's an ideal choice for families. Cozy up by the fireplace on chilly evenings, or enjoy the convenience of nearby shopping and dining options. With Philadelphia just a quick 20-minute drive away, city adventures await. This home also features a bonus room, offering flexibility for your lifestyle needs. Step outside to a lovely backyard complete with a patio, perfect for outdoor gatherings and relaxation. Don't miss out on this wonderful opportunity to call this delightful property your own!
Courtesy: Hotz Realty LLC, (609) 654-5741
View additional infoWelcome Home! Stunning Newly Renovated 4 Bedroom 2-1/2 Bath home in the very desirable Heritage Village development. Beautiful 1st Floor Master Suite with Walk-In Closet and Full New Bathroom w/ Custom Tile Shower. 2nd Level features Fully Modernized Kitchen w/ Stainless Steel Appliances & Family Room. On the 3rd Level you will find 3 Additional Bedrooms w/ another Fully Remodeled Bathroom. Step out the back door to a Newly Refinished Oversized Rear Deck. For your Outdoor Enjoyment you have a Spacious Backyard with a New Concrete Patio. For added Storage there is a Rear Detached Storage Garage with plenty of space for your belongings. Some of the Items in this Home that are all NEW include: Roof, Hot Water Heater, Kitchen Cabinets, Kitchen Appliances & Counter Tops, Fresh Paint, Flooring, & Tile Bathrooms. This home is convenient to everything - nearby highway access, many resturants, shopping & entertainment, & the sought after Evesham School District.
Courtesy: Better Homes and Gardens Real Estate Maturo, (856) 696-2255
View additional infoNice 5 bedroom 2.5 bath home with 2,200+ square feet sits on a corner lot and requires some TLC, but features generously sized rooms, among other items! The large formal living room features a breakfast bar overlooking the updated kitchen and dining area. The kitchen has beautiful cabinets, an electric cooktop, gas wall oven, large refrigerator, dishwasher, garbage disposal and lower-cabinet mounted microwave. The cozy family room features a lovely wood burning fireplace for warm your chilly days and nights. The laundry room and half bath finish up the first floor. All five bedrooms are located on the 2nd floor and all 5 are generously sized rooms. The primary bedroom is large and features its own private bath. There's plenty of storage in the attic of attached 2-car garage and over the house. The back yard is private and fenced. Tankless gas hot water heater and newer HVAC! This is property is located in a great area and a very good school district. Come see it for yourself! Being sold AS IS. $495,00023 Derby Court Marlton, NJ 08053
Courtesy: Keller Williams Realty - Washington Township, (856) 582-1200
View additional infoPerfectly situated at the end of a quiet cul-de-sac, newly landscaped and backed by Woods, your peace of tranquility is awaiting. As you enter the Foyer, you are graced with newly refinished hardwood floors extending through the Formal Living and Dining areas, complete with crown molding and recessed lighting. The Spacious Eat-In Kitchen will not disappoint; featuring plenty of beautiful Cabinets, granite counter tops and a large area for seating while taking in the view of your peaceful backyard through the oversized bay window. The bright and cozy family room, just off the kitchen features a beautiful wall to wall brick, wood burning fireplace just perfect for curling up on those cold winter nights. The first floor finishes off with a newly updated powder room, laundry room and additional bonus room or 5th bedroom with endless possibilities! This is not a converted garage. Currently used as a living space, this could also be an additional bedroom, a possible In-law suite, playroom or even just extra storage Make it your own! The upstairs of this stately home is complete with 3 large bedrooms with oversized closets, recessed lighting and wall to wall neutral carpeting. Additionally, there is a master suite boasting the same recessed lighting, plenty of natural light, large walk in closet and a tastefully updated master bath with walk in shower. This Beautiful home has been touched from top to bottom and is just waiting for its new owner to add their personal touch. Within a top rated school district, Kings Grant also offers many amenities for its owners such as the community pool, boating and fishing on the lakes, walking trails, etc., all covered by the annual fee. What more could you want from a gorgeous true 5-bedroom home in the highly desirable Kings Grant Community of Marlton. Be sure not to miss this beauty! Tenant occupied. $579,0004 Everglades Trail Medford, NJ 08055
Courtesy: Coldwell Banker Realty, (856) 685-5600
View additional infoCalifornia Contemporary totally upgraded on a private cul-de-sac street backing to woods centrally located in Medfordâs Hoot Owl Estates. New roof, gutters and soffits. This iconic contemporary with newer custom kitchen, newer bathrooms, fresh paint throughout, newer flooring, fresh carpeting. Enjoy the totally cool spaces, the soaring ceilings and special touches that make this home. Wonderful open floor plan. Sunroom that spans almost the entire length of the house. Wood burning fireplace. Master Bedroom suite with full bath and walk in closet. Three other wonderful bedrooms and upgraded hall bathroom. First floor study and powder room. Terrific, oversized laundry room with a 2-car garage. Multi-level decking. A few of the newer: SS Samsung Fridge, Washer, Dryer, SS Dishwasher, Jennair downdraft convection oven, vanity sinks, toilets, faucets, tile flooring... the list goes on.. Enjoy the award-winning Medford School systems, Medfordâs downtown with unique stores, restaurants, breweries and neat Medford events throughout the year. Centrally located for an easy commute. Call today for your tour.. #lovewhereulive #calicool $599,00080 Euston Rd S Marlton, NJ 08053
Courtesy: EXP Realty, LLC
View additional infoPrepare to be charmed by every single aspect of this amazing home in the heart of Willow Ridge. Surrounded by meticulous landscaping this light gray sided Concord model is adorned with shuttered windows, a covered front porch and carriage style front entry garage doors. A landscaped walkway from the concrete driveway leads directly to your slate covered front porch through an impressive Craftsman style front door. The Craftsman style is on full display throughout this bright and warm interior with hardwood flooring, deep moldings on the doors and windows, stair railings with iron basket rails, ship lap, board and batten, lime washed brick wood & gas burning fireplace, sliding barn style closet doors and so much more. The current owners have thought of everything in the process of refreshing and curating this home. You'll fall in love with the modern touches including the foyer nook, designer light fixtures, unique wall coverings and decor, custom tile work in the bathrooms and Laundry Room. The peninsula style Kitchen is amazing with fresh white shaker style cabinetry, white quartz countertops, farmhouse sink, white penny tiled backsplash and high end stainless steel appliances including a six burner gas cooktop with vent hood & pot filler, drawer microwave & double wall ovens. Brass drawer pulls coordinate with the knobs on the cooktop and make the entire area sing. Recessed and pendant lighting provide a well-lit workspace. A casual dining area on the peninsula blends well with the adjoining Family Room. Sliding doors give you direct access to the lovely 39x14 brick patio on the rear of the home. The main floor is completed with a beautiful Powder Room and a highly functional Laundry Room that includes the front loading washer/dryer and a built in laundry sink. You also have egress from this room to the yard. Your upper level retreat includes a full wall of board and batten on the stairway wall and the upper hallway. Your private Owners suite has hardwood flooring, a ceiling fan for comfort, sliding barn door style closet doors and a charming farmhouse style full bath. The remaining 3 Bedrooms have neutral carpet, customized decor on the walls and share the use of a large hall bath with custom tile, shiplap, double farmhouse style sink/vanity and a tub/shower. Your back yard is a paradise for relaxing and entertaining. The patio area is generous with Trex steps leading from the home to the patio, and a retractable awning for those hot days The large lawn is lush and perfect for play and it's all enclosed with a newer vinyl privacy fence. The yard is also bordered by arborvitae for an additional measure of privacy. All the window treatments in the home are included plus there's a security system and garage door openers/controls for your convenience. The owners have also added a fully owned solar system to help with those energy costs and absolutely everything has been maintained in tip top condition. Located in a highly rated school system, near trendy shopping and eateries, plus with quick access to all major highways. This really is a very special home, filled with all the charm and character you could ever want. Now is still a great time to buy a home! $789,00077 E Main Street Marlton, NJ 08053
Courtesy: EXP Realty, LLC, (866) 201-6210
View additional infoSituated in the heart of Marlton, this property enjoys high visibility and accessibility. Proximity to major thoroughfares ensures easy connectivity for clients and customers. The interior layout is designed to accommodate a variety of business types. With 3,702 square feet of flexible space, you have the freedom to customize the layout according to your business needs. The property is equipped with modern amenities to enhance productivity and create a comfortable working environment. Benefit from being in close proximity to restaurants, shops, and other businesses, creating a vibrant and bustling neighborhood that attracts foot traffic! Whether you're establishing a new business or expanding an existing one, this property provides the ideal canvas for growth and success. Mixed use property also listed under commercial category: NJBL2060652 $285,000148 Woodlake Drive Marlton, NJ 08053
Courtesy: Keller Williams Realty - Moorestown, (856) 316-1100
View additional infoWELCOME HOME! This beautiful 2 bed/ 2 full bath with a loft END UNIT condo will not disappoint! Upon entering the doors you're greeted in the foyer by an elegant multi level staircase leading to an open concept dining and living area with cathedral ceiling in the living area. The foyer also features a wall heater for the cooler days as well as a spacious coat closet. The living room offers a cozy fireplace and grants access to your private balcony. Through the living room you will find the kitchen boasting wood cabinets and granite countertops. Located down the hall, enjoy ease of access to an Eco-bee smart thermostat to control the system from anywhere. On the main level you will find the primary bedroom with a spacious walk in closet. The main level is complete with full jack and jill style bathroom and laundry room. Walking up the second set up stairs you will enter the second floor loft area overlooking a grand fireplace in the living room and granting access to the second bedroom and second full bath. The loft is spacious, the layouts are endless. Picture a second living area or use it as a playroom/ game room! Kings Grant offers so many amenities! Enjoy all the water activities on Kings Grant Lake! There is no shortage of sailing, fishing, canoeing, kayaking, and swimming. Enjoy biking and jogging throughout the community or venture along the miles of nature trails. The community also offers tennis courts, pickle ball, volleyball and basketball. This community offers so many amenities to keep you active while offering the beauty and grace of being in nature without being so far from everyday necessities. Kings Grant also houses the Kings Grant Shops in the community as well! Minutes away on Rt. 73 you will find nearly every store you can imagine as well as the Promenade, a luxurious retail shopping experience. King's grant also offers ease of access to 295, Philly and other major highways. Schedule your tour today! $299,900345 Woodlake Drive Marlton, NJ 08053Open House: Sunday, 5/19 1:00-3:00PM
Courtesy: BHHS Fox & Roach-Cherry Hill, (856) 428-8000
View additional infoWelcome to beautiful Kings Grant!! Well maintained updated condo in the desirable Woodlake section, is perfect for a carefree lifestyle. Fully equipped brand new kitchen with a full appliance package. adjacent to the kitchen is the spacious dining room and a light and bright Great Room perfect for relaxing and entertaining. Laundry room with a washer and dryer. On the upper level you'll find The bedroom/loft that has a large walk in closet that can be used as an office. the home is ready to move into, was freshly painted with new flooring througout. Woodlake is a great, conveient location in KIngs Grant close to all the lakes -including Lake James which is the largest. Enjoy the amenities in Kings Grant -kayaking, swimming,canoeing, fishing, biking along the nature trails, jogging. Also, enjoy golfing, playing tennis, valleyball, basketball and hiking and of course the pool. $550,000101 Isabelle Court Marlton, NJ 08053Open House: Sunday, 5/19 1:00-3:00PM
Courtesy: Keller Williams Realty - Marlton, (856) 441-6800
View additional infoStep into elegance with this stunning three-bedroom, two-and-a-half-bath townhome that feels like a page out of a magazine. From the moment you walk through the door, you'll be captivated by the gorgeous wide plank hardwood floors, and upgraded tile vanities and plumbing fixtures in the bathrooms. The fully updated kitchen features top-of-the-line appliances and stylish finishes, perfect for any home chef. Every room is illuminated by high hat lights, enhanced by built-in surround sound speakers, custom crown moldings, and 5" baseboards. The family room features a cozy gas fireplace with a striking black marble surround with sliding glass doors leading to the private covered patio area. The list of exquisite features goes on and on. Donât miss out on this exceptional opportunity to see this beautiful home. Conveniently located near major highways, shopping centers, and restaurants. Schedule your appointment today. $539,90012 Coventry Cir E Marlton, NJ 08053
Courtesy: RE/MAX Preferred - Medford, (609) 654-7300
View additional infoYour search for a new house will end when you see this one. This traditional 4 bedroom, 2.5 bath Pennington model offers almost 2,300 square feet of neutral toned living space and is move in ready. The main level features a traditional Living Room, large formal Dinning Room, half bath, huge Family Room with a stately brick wood burning fireplace adjacent to a large and open kitchen with island and peninsula counter, and a beautiful breakfast room overlooking a tranquil, private back yard and deck. Upstairs you will find four good size bedrooms including a large primary bedroom with amazing closet space ensuite private bath Also featured is a spacious 2 car garage, large laundry area with sink, irrigation system and a tree adorned setting. Living in this great community offers a wonderful school system, a pool, private lakes, fishing, tennis, and walking/biking trails. The Kings Grant location is just minutes away from Rts 70, 73, the turnpike and shopping galore. $599,00010 Roberta Way Medford, NJ 08055Open House: Sunday, 5/19 1:00-4:00PM
Courtesy: Keller Williams Elite Realtors, (732) 549-1998
View additional info$435,00014 Florence Avenue Marlton, NJ 08053Open House: Sunday, 5/19 1:00-3:00PM
Courtesy: EXP Realty, LLC, (866) 201-6210
View additional infoWelcome to this charming bi-level nestled in the desirable Arrowhead Estates community! Conveniently located near shopping areas and highways, this 4-bedroom, 1.5-bathroom home offers comfortable living in an accessible location. Step inside to discover a spacious main floor featuring three large bedrooms, a full bathroom, a well-appointed kitchen, a cozy dining area, and a generously sized family room. Whether you're hosting gatherings or enjoying quiet evenings with family, this layout offers versatility and functionality. Descending to the lower level, you'll find a convenient half bathroom, laundry facilities, and a utility room, offering added convenience and practicality to daily living. One of the highlights of this property is the expansive backyard, providing ample space for outdoor activities, gardening, or simply relaxing in the fresh air. Whether you envision hosting summer barbecues or creating your own private oasis, this backyard offers endless possibilities. Don't miss the opportunity to make this lovely bi-level your new home! Schedule a viewing today and imagine the possibilities of life in Arrowhead Estates. How may I help you?Get property information, schedule a showing or find an agent |
|||||||||||||||||||||||||||||||||||||||||||||||||||||||||||||||||
Copyright © Metropolitan Regional Information Systems, Inc.






