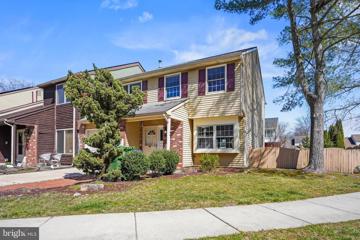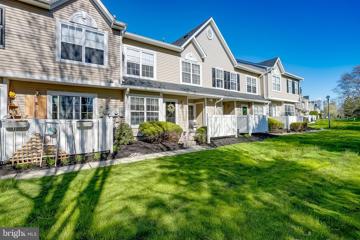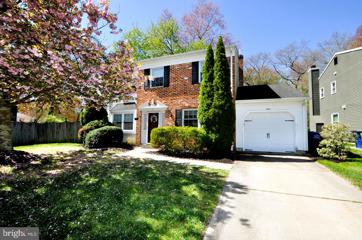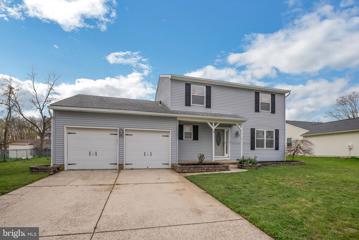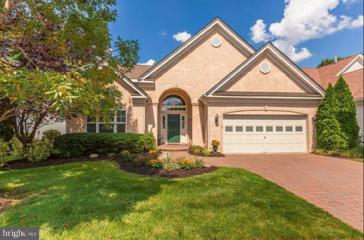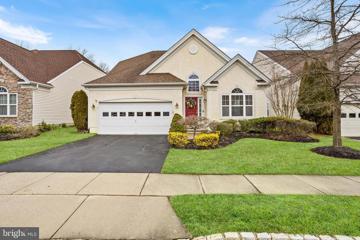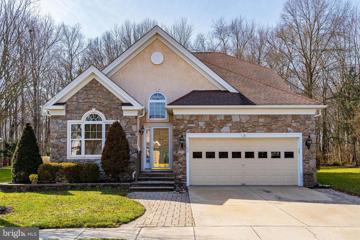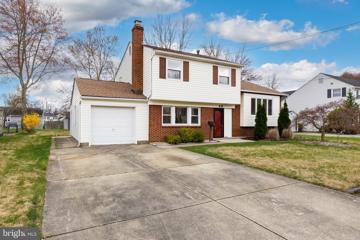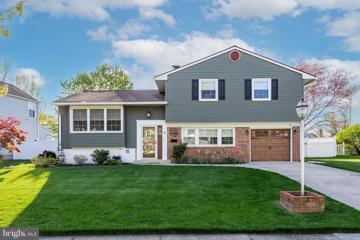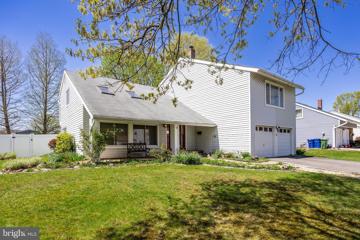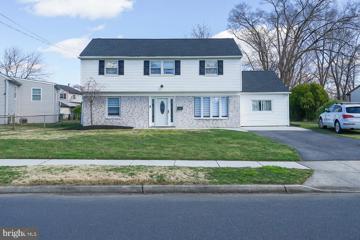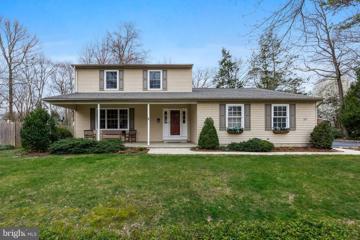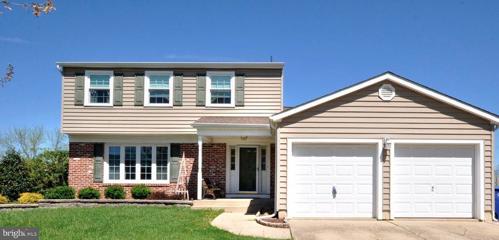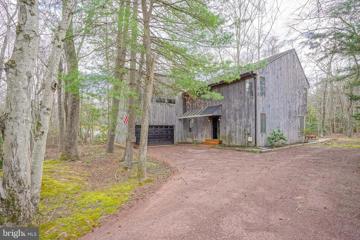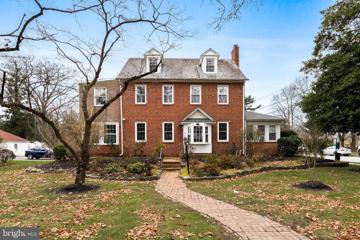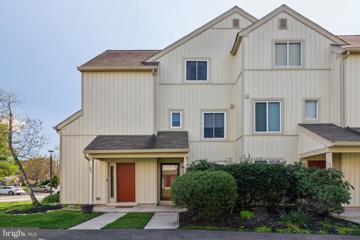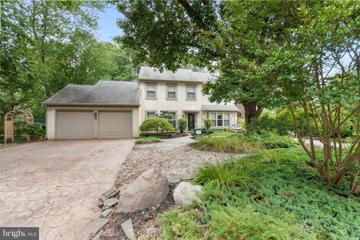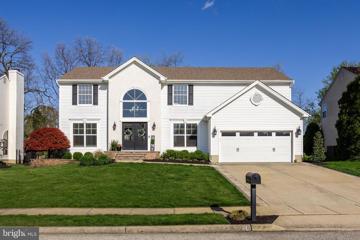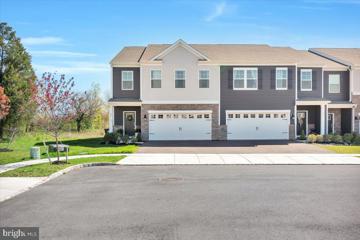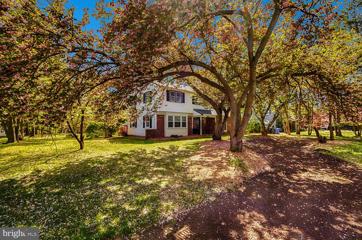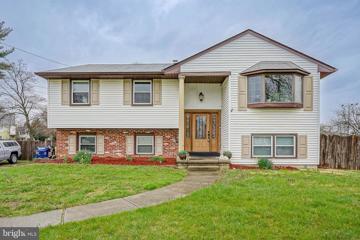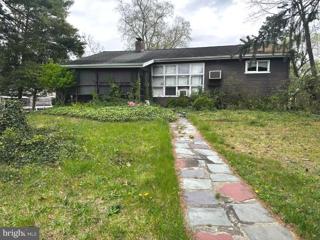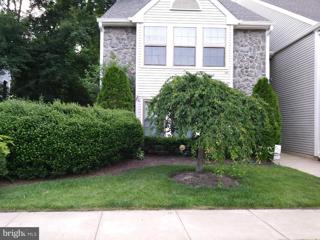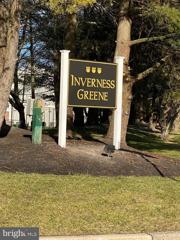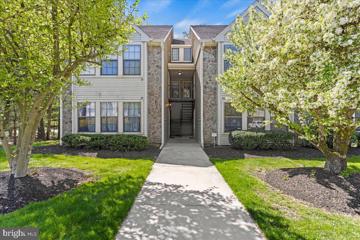 |  |
|
Pine Grove NJ Real Estate & Homes for Sale
Pine Grove real estate listings include condos, townhomes, and single family homes for sale.
Commercial properties are also available.
If you like to see a property, contact Pine Grove real estate agent to arrange a tour
today! We were unable to find listings in Pine Grove, NJ
Showing Homes Nearby Pine Grove, NJ
$395,000325 Shady Lane Marlton, NJ 08053
Courtesy: Keller Williams Premier, (609) 459-5100
View additional infoWelcome to 325 Shady Ln, Marlton, NJ 08053 â your future home awaits! This charming townhome boasts three spacious bedrooms and two and a half baths, providing ample space for comfortable living. Nestled in a serene neighborhood, this property offers the perfect blend of convenience and tranquility. Step inside to discover a beautifully updated kitchen featuring sleek stainless-steel appliances, perfect for cooking up culinary delights for friends and family. The tiled bathrooms add a touch of elegance, with a convenient soapbox included for added convenience. With a layout designed for modern living, this townhome offers plenty of room for relaxation and entertainment. Whether you're hosting gatherings in the spacious living area or enjoying quiet evenings on the patio, you'll find endless opportunities to create lasting memories. Located in the heart of Marlton, you'll enjoy easy access to a variety of amenities, including shopping, dining, and entertainment options. Plus, with convenient access to major highways, commuting to nearby cities is a breeze. Don't miss out on the opportunity to make this stunning townhome your own. Schedule a showing today and experience the best that Marlton has to offer! $319,9001606 Delancey Way Marlton, NJ 08053
Courtesy: EXP Realty, LLC
View additional infoINVESTOR ALERT!!!!!! Leased until February 2025. The wonderful tenant would love to stay and extend the lease......Don't miss this upgraded Montclair model, the larger 2 bedroom 2 bath model in Delancey. The home features all neutral decor and is in excellent condition. The eat in kitchen offers 42" raised panel cherry cabinetry and upgraded appliances. The den/study has a slider that invites you out to a cozy patio with private views. The home also offers : upgraded lighting fixtures throughout along with Casablanca four season ceiling fans with lights, wall mounted medicine cabinets w/ mirrors in both bathrooms, a master suite with a master bath and walk in closet, 2nd floor laundry with tile flooring, hardwood flooring in the foyer, matching upgraded tile flooring in the baths and kitchen, upgraded faucets, security system and a storage closet off of the patio. This property shows very well. Open House: Sunday, 4/28 1:00-3:00PM
Courtesy: Keller Williams Realty - Medford, (609) 654-5656
View additional infoProfessional Pictures coming Friday. Showings start Sunday. Open Hose Sunday 4/28/24 1-3 Pm This spacious 4 bedroom, 2.5 bathroom is being sold strictly âAS ISâ but is in overall nicely maintained condition. Improvements over the years include updated kitchen with granite and stainless steel appliances and newer primary and powder room baths, Wood flooring in the foyer, hallway, kitchen and upper hall, New HVAC and hot water heater ( 2017) and New carpet in the family room (2023) The roof had been replaced but unsure of the exact date. All windows throughout were done in 2011 to a high grade vinyl window. This home is located on a beautiful cul-de-sac and includes a one car garage, formal living and dining rooms, kitchen with a spacious eating area and a large family room with a brick fireplace. The master bedroom is quite large and features a walk-in closet and an updated bathroom. There are also three generously sized guest bedrooms. The fenced yard is spacious and features a large patio. . Close to everything Marlton has to offer with great shopping, a huge variety of restaurants, sports fields, playground, and Chartwell swim club. You'll have easy access to major highways, Philadelphia, New York and the Jersey Shore! $484,5003 Lancaster Drive Marlton, NJ 08053
Courtesy: Keller Williams Realty - Moorestown, (856) 316-1100
View additional infoSeller would love to have closing prior to Memorial Day and is evaluating all offers! Explore this inviting colonial home nestled in one of South Jersey's most desirable neighborhoods. This residence boasts recent updates including a new bathroom, fresh paint, modern countertops, and upgraded light fixtures throughout. The convenience of a 2-car garage adds to its appeal. Embrace the serene ambiance of the sunroom, perfect for enjoying the outdoors regardless of the weather. The spacious kitchen island offers functionality and charm, making it a focal point for gatherings. With 4 bedrooms, a living room, a family room, and a dining room, there's ample space for both relaxation and entertainment. The community features a park with basketball courts, ideal for outdoor activities. Plus, its proximity to major routes like 70, 73, 295, 206, and the NJ Turnpike ensures easy commuting. Take a virtual tour to discover all this property has to offer! $675,0004 Clancy Court Marlton, NJ 08053Open House: Sunday, 4/28 12:00-2:00PM
Courtesy: BHHS Fox & Roach-Northfield, (609) 646-1900
View additional info*****OPEN HOUSE - SUNDAY- 4/28 - NOON TO 2:00PM***** BRAND NEW TRANE ENERGY STAR HVAC (April 2024) with WIFI Thermostat and AERUS Electronic Air Scrubber. BRAND NEW DIMENSIONAL ROOF (Summer 2023). NEW 75 GALLON HWH. THIS IS IT! YOUR DREAM HOME! THE BEST LOT IN LEGACY OAKS! THE BEST POND VIEWS! Enjoy Carefree Living In This Stunning POND VIEW Dickens Model With BRAND NEW DIMENSIONAL ROOF (2023), NEW HWH (2022) & WATER VIEWS From The Large TREX Deck, Breakfast Room, Family Room And Primary Suite. There Is A Very PRIVATE 2 Bedroom - FULL Bath GUEST Suite. Please See The List of Numerous CUSTOM UPGRADES And FEATURES Attached In The DOCUMENTS Section. In Addition To One Of The BEST PREMIUM LOTS In LEGACY OAKS, This Home Features A BRAND NEW ARCHITECTURAL ROOF (2023), NEW 75 GALLON HOT WATER HEATER (2022), NEW Gas Dryer (2023) And Much More! You Will Not Believe These POND And Fountain Views That Provide A Year Round Vacation-Like Setting. This Home Features 3 Bedrooms And 2 Full Baths And A Powder Room. As You Arrive, The Professional Landscaping And Impressive Façade Exudes Curb Appeal To The Max. The Two Story Covered Front Porch And Full EP HENRY Brick Paver Driveway , Walkway And Entry Provide A Grand Entrance To This Outstanding Home. The Huge Formal Foyer Is Complemented By The View Through To The 2-1/2 Story Family Room With A Wall Of Windows, A FLOOR TO CEILING STONE GAS Fireplace And View To The POND. From The Sunroom You Enter Onto The HUGE TREX DECK And Take In The Awesome Views Of The Large POND, FOUNTAIN, And Professionally Landscaped Grounds. Engineered HARDWOOD Flooring Extends From The Foyer To The Family Room, To The Kitchen With Upgraded Oak Cabinets, Under Cabinet Lighting, Corian Counters, Instant Hot Water, Breakfast Room, Sunroom, Living Room With Crown Molding, Dining Room With Crown Molding And More. In Addition, The Main Level Has A Large Primary Suite With A Triple Window And View To The POND, A Huge Walk-In Closet, Dual Sink Vanity, Linen Closet, Sumptuous JACUZZI JETTED SOAKING TUB And A Private Ceramic Tiled Stall Shower And Toilet Room. There Is Also A Laundry Room With Washer And NEW Dryer (2023), Storage Closet, As Well As A NEW 75-GALLON Hot Water Heater (2022). There Is Access To The 2 Car Garage With Storage Space And Automatic Door Opener. The Upper Level Is Home To Two Guest Bedrooms Each Occupying A Private Wing, As Well As A Full Bath With Tub/Shower And A Storage Room That Contains The BRAND NEW HEATER AND AIR CONDITIONING SYSTEM TO INCLUDE UPGRADED ATTIC INSULATION. Legacy Oaks Has Much To Offer As The #1 Address In South Jersey For Adult Luxury Lifestyle In A Very Active Association That Supervises Lawn Care, Fertilization, Snow Removal And A Modern, NEWLY RENOVATED Clubhouse With Heated Pool, 2 Tennis Courts, Pickleball, 2 Bocce Courts And Many Other Features, Clubs And Activities To Make This The Adult Lifestyle That You Have Earned And Deserve. SPECIAL ACHIEVEMENTS: Legacy Oaks In 2002 Was A "Winner Of An Unprecedented 10 Pinnacle Awards For Excellence And Quality In Home Building. " Legacy Oaks Is Also A Very Proud Winner For 2015, 2018, 2021 And 2024 To 2027 Of The Gold Star Community Award From The Pennsylvania/Delaware Chapter Of Community Associations. The Gold Star Community® Achievement Means Legacy Oaks Has Taken The Necessary Steps To Protect And Improve The Quality Of Life And VALUE Of Property In The Community. *****(Note: Please schedule a "Legacy Oaks Clubhouse And Amenities Tour" with Listing Agents since this has been a deciding factor in many purchase decisions.)***** $645,00023 Lowell Drive Marlton, NJ 08053
Courtesy: Redfin, (848) 459-4981
View additional infoWelcome to 23 Lowell Dr, an exquisite residence nestled within Marlton's prestigious Legacy Oaksâa coveted 55+ community in South Jersey renowned for its exceptional lifestyle offerings. This 3-bedroom, 3-bathroom home has an open floor plan with vaulted ceilings creating an airy ambiance that's perfect for both relaxation and entertainment. The formal living room and dining room set the stage for refined gatherings. At the heart of the home is the kitchen, with 42" maple cabinets, a center island providing additional workspace and storage, and a convenient pantry with pull out shelves, newer appliances, and a breakfast/dining area- inviting both culinary creativity and casual gatherings alike. The kitchen flows to the family room, with vaulted ceilings -perfect for gatherings and everyday living. Enter through the French doors to a light and bright sunroom offering picturesque views of the rear yard with park-like setting. Step outside onto the patio, ideal for al fresco dining. The primary bedroom suite is thoughtfully situated off the family room for ease of access. Enjoy the garden tub, separate stall shower, double vanity and spacious walk-in closet. Also on the main floor is the second bedroom, complemented by its own full hall bath. Completing the main floor is a spacious laundry/mudroom, with an additional closet storage and access to the attached 2-car garage. The second floor provides a versatile space for lounging or entertainment and an additional bedroom and full bath, offering comfort and privacy for guests. A walk-in attic provides endless possibilities-whether used as a practical storage solution or a creative workshop. Additional features include hardwood floor throughout most of the main floor, security system, recessed lighting, and in-ground sprinklers. With its unparalleled blend of luxury, comfort, and convenience, this exceptional 1-owner residence offers the perfect retreat for those seeking the best in 55+ living. Enjoy the beautiful clubhouse with exercise facility, billiard room, library, card room, heated outdoor pool, tennis and bocce courts. Great location, close to all local shopping , dining and major highways. Don't miss out, this wonât last! $679,90052 Huxley Circle Marlton, NJ 08053
Courtesy: Keller Williams Realty Monmouth/Ocean, (732) 942-5280
View additional infoTHIS IS THE ONE! Welcome to LEGACY OAKS AT EVESHAM Desirable 55+ Community! Gorgeous GRAND FITZGERALD with STONE FRONT on PRIME LOT BACKING to WOODS! Greet your Guests in your Elegant 2 Story Foyer, flowing into IMPRESSIVE Living & Dining Room with WOOD FLOORS & HIGH CEILINGS! Beautiful Kitchen with UPGRADED CABINETS, GRANITE COUNTERS , BREAKFAST BAR & STAINLESS STEEL APPLIANCES! Kitchen is open to STUNNING FAMILY ROOM with VAULTED CEILINGS, GAS FIREPLACE & BALCONY From Above! AMAZING PREMIUM LOT Backing to Woods can be enjoyed from outside on your PAVER PATIO, or inside from your BONUS SUNROOM! LARGE LOFT overlooks Family Room! FULL WALK-IN STORAGE ROOM IN LOFT! 2nd Floor 3rd Bedroom & 3rd Bath is perfect for Guests! NEWER LENNOX FURNACE & C/A! FABULOUS COMMUNITY with Pool, Tennis, Bocce, Billiards & many community activities! CALL TODAY TO BEGIN LIVING THE LIFE! $459,90046 Blanchard Rd Marlton, NJ 08053Open House: Saturday, 4/27 1:00-3:00PM
Courtesy: EXP Realty, LLC, (866) 201-6210
View additional infoIntroducing a stunning 4 bed 2 bath gem in Heritage Village, Marlton NJ, fully renovated inside from top to bottom. Inside, luxury vinyl flooring spans the lower level, highlighting a spacious laundry room, bedroom, and half bath. A cozy woodburning fireplace adds charm, while ample coat closet space provides practicality. The main level shines with a brand new kitchen featuring new countertops, new white cabinets, and appliances. Enjoy open living and dining areas, perfect for gatherings. Upstairs, find three bedrooms and a renovated full bath, offering comfort and privacy. Located conveniently in Heritage Village, this home is an opportunity not to be missed. Schedule a showing today!
Courtesy: BHHS Fox & Roach-Mt Laurel, (856) 222-0077
View additional infoWelcome to 6 Overington located in the desirable community of Cambridge Park, in Marlton. With its spacious layout and modern design, this property offers a comfortable and stylish living experience. Every inch of this home was well thought out designed for comfort living AND entertaining. There are no words for the fully redesigned farmhouse kitchen as it is simply breathtaking! Off the kitchen a massive family room addition complete with cathedral ceilings and a cozy fireplace add to this homes beauty.The interior features crown molding details, hardwood floors, and large windows that fill the space with natural light. As mentioned, the open-concept kitchen is equipped with high-end appliances, ample storage, and a large center island. The property boasts a beautiful backyard with a perfectly maintained lawn and a spacious patio area. It is the ideal space for outdoor relaxation and hosting gatherings.The location of this property is fantastic, with easy access to nearby walking schools, shopping centers, and recreational parks! It is also conveniently located near major highways, making commuting a breeze. This is your opportunity to own a stunning home in Marlton. Reach out to the listing agent for your private tour. $399,90019 Concord Road Marlton, NJ 08053
Courtesy: Hometown Real Estate Group, (856) 235-3900
View additional infoThe large Ashwood model has 5 bedrooms and 2.5 baths. The first floor has a large living room with a high skylit vaulted ceiling leading into a formal dining room. Off of the kitchen is a equally large family room that has a fireplace (woodstove insert) A slider leads out to a fenced rear yard. The pool worked when it was last winterized and had a newer pump. Some concrete work around the perimeter will be needed in some areas. The pool will be in the as-is condition. The 2-car garage is off of the family room. 2nd floor has five nice-sized bedrooms, and the master suite has a master bath and walk-in closet. Some updates have been made, and the house is very livable. This is an excellent opportunity to increase the value as you live here and improve as you go. Professional pictures are scheduled.
Courtesy: Hotz Realty LLC, (609) 654-5741
View additional infoWelcome Home! Stunning Newly Renovated 4 Bedroom 2-1/2 Bath home in the very desirable Heritage Village development. Beautiful 1st Floor Master Suite with Walk-In Closet and Full New Bathroom w/ Custom Tile Shower. 2nd Level features Fully Modernized Kitchen w/ Stainless Steel Appliances & Family Room. On the 3rd Level you will find 3 Additional Bedrooms w/ another Fully Remodeled Bathroom. Step out the back door to a Newly Refinished Oversized Rear Deck. For your Outdoor Enjoyment you have a Spacious Backyard with a New Concrete Patio. For added Storage there is a Rear Detached Storage Garage with plenty of space for your belongings. Some of the Items in this Home that are all NEW include: Roof, Hot Water Heater, Kitchen Cabinets, Kitchen Appliances & Counter Tops, Fresh Paint, Flooring, & Tile Bathrooms. This home is convenient to everything - nearby highway access, many resturants, shopping & entertainment, & the sought after Evesham School District. $525,00020 Essex Court Marlton, NJ 08053Open House: Saturday, 4/27 1:00-3:00PM
Courtesy: EXP Realty, LLC
View additional infoWelcome to what is destined to be your new home! This lovely and spacious 3BR, 2.5 bth Kings Grant beauty is exactly what you're looking for. Sited on a beautifully landscaped lot, with privacy to entertain and enjoy in the backyard, an inviting approach from the street, and an expanded floor plan to give you extra living space for all your daily needs. There's a low-maintenance exterior, a full covered front porch, rear composite deck, and a paver patio where you can entertain and make family memories for years to come. The interior is graced by beautiful hardwood flooring throughout the main level and it's the perfect backdrop for all your furnishings. You'll find large formal rooms for conversation and dining, a great fireside Family Room that opens to a generous Kitchen with wood cabinetry, a center island and space for casual dining. You'll find yourself spending a lot of time in the stunning, huge All Season Room. This area has a rustic feel with wood walls and ceilings, lots of Andersen sliding glass doors to the deck also bring the views inside, while skylights make sure everything is bright and warm. Baseboard heat and a ceiling fan make this room comfortable throughout the year! A Powder Room and large Laundry Room finish the main floor. Your upper level includes an Owner's suite with sliding glass doors to an upper-level deck/balcony; dual closets and a private attached bath. The remaining 2 bedrooms share a well-appointed hall bath and both rooms have ample closet space. Every single thing about this home is delightful-from the landscaping, to the privacy to the well-designed floor plan. Kings Grant is located within the highly rated Evesham School system, convenient to shopping, trendy eateries, medical centers and major highways in every direction. Easily accessible to Philadelphia and the shore points too! $500,00015 Marni Court Marlton, NJ 08053
Courtesy: Keller Williams Realty - Medford, (609) 654-5656
View additional infoYorktowne - 4 bedroom, 2.5 bath 2 story located in a cul-de-sac, backing to township open space. The foyer, living rm and dining room have hardwood floors. The family room is open to the kitchen. Who need a basement with and additional heated room off of the family room that could be a 2nd family rm, games room, or exercise room (make it what you need). Roof installed in November. Vinyl siding replaced. Replacement windows. Heat pump replaced in May of 22. Bathrooms remodeled in 2022 and 2023. 2 garage door openers. Although on public water there is a water treatment system. Seller requests highest and best by 5pm April 22, 2024. $579,0004 Everglades Trail Medford, NJ 08055
Courtesy: Coldwell Banker Realty, (856) 685-5600
View additional infoCalifornia Contemporary totally upgraded on a private cul-de-sac street backing to woods centrally located in Medfordâs Hoot Owl Estates. New roof, gutters and soffits. This iconic contemporary with newer custom kitchen, newer bathrooms, fresh paint throughout, newer flooring, fresh carpeting. Enjoy the totally cool spaces, the soaring ceilings and special touches that make this home. Wonderful open floor plan. Sunroom that spans almost the entire length of the house. Wood burning fireplace. Master Bedroom suite with full bath and walk in closet. Three other wonderful bedrooms and upgraded hall bathroom. First floor study and powder room. Terrific, oversized laundry room with a 2-car garage. Multi-level decking. A few of the newer: SS Samsung Fridge, Washer, Dryer, SS Dishwasher, Jennair downdraft convection oven, vanity sinks, toilets, faucets, tile flooring... the list goes on.. Enjoy the award-winning Medford School systems, Medfordâs downtown with unique stores, restaurants, breweries and neat Medford events throughout the year. Centrally located for an easy commute. Call today for your tour.. #lovewhereulive #calicool $789,00077 E Main Street Marlton, NJ 08053
Courtesy: EXP Realty, LLC, (866) 201-6210
View additional infoSituated in the heart of Marlton, this property enjoys high visibility and accessibility. Proximity to major thoroughfares ensures easy connectivity for clients and customers. The interior layout is designed to accommodate a variety of business types. With 3,702 square feet of flexible space, you have the freedom to customize the layout according to your business needs. The property is equipped with modern amenities to enhance productivity and create a comfortable working environment. Benefit from being in close proximity to restaurants, shops, and other businesses, creating a vibrant and bustling neighborhood that attracts foot traffic! Whether you're establishing a new business or expanding an existing one, this property provides the ideal canvas for growth and success. Mixed use property also listed under commercial category: NJBL2060652 $214,900358 Woodlake Drive Marlton, NJ 08053
Courtesy: Keller Williams Realty - Cherry Hill, (856) 321-1212
View additional infoWelcome to 358 Woodlake Drive, a stunning residence in the heart of Marlton! This home boasts 1 bedroom, 1 bathroom, and spans 765 square feet of living space. Step inside and you'll be greeted by brand new luxury vinyl extra long, wide-plank floors spanning the entire home, except for the tiled laundry room. The three-year-old kitchen is adorned with sleek granite countertops, soft-close doors and drawers, stainless-steel appliances, and tons of white cabinetry for storage. The primary bedroom features a finished walk-in closet, complete with built-in shelving for effortless storage. The refreshed bathroom is complete with a reglazed tub, new vanity & top, and new light fixtures. Every detail has been thoughtfully considered, from the replaced interior doors with raised panel designs to the six-year-old furnace and AC, ensuring both style and functionality. The open-concept floor plan effortlessly connects the living spaces. Facing a courtyard, enjoy beautiful views! Situated in a highly desirable location, you'll enjoy easy access to a variety of amenities, schools, and transportation options, ensuring a convenient lifestyle. Schedule your showing today! $509,90012 Coventry Cir E Marlton, NJ 08053
Courtesy: RE/MAX Preferred - Medford
View additional infoYour search for a new house will end when you see this one. This traditional 4 bedroom, 2.5 bath Pennington model offers almost 2,300 square feet of neutral toned living space and is move in ready. The main level features a traditional Living Room, large formal Dinning Room, half bath, huge Family Room with a stately brick wood burning fireplace adjacent to a large and open kitchen with island and peninsula counter, and a beautiful breakfast room overlooking a tranquil, private back yard and deck. Upstairs you will find four good size bedrooms including a large primary bedroom with amazing closet space ensuite private bath Also featured is a spacious 2 car garage, large laundry area with sink, irrigation system and a tree adorned setting. Living in this great community offers a wonderful school system, a pool, private lakes, fishing, tennis, and walking/biking trails. The Kings Grant location is just minutes away from Rts 70, 73, the turnpike and shopping galore. $800,00029 Albany Road Marlton, NJ 08053Open House: Saturday, 4/27 1:00-3:00PM
Courtesy: BHHS Fox & Roach-Mt Laurel, (856) 222-0077
View additional infoWelcome to the well sought after community of Ridings at Mayfair. Nestled in the heart of Marlton, this home boasts 4 over sized bedrooms, 2.5 bathrooms, and a dreamy finished basement. This spacious and beautifully designed home offers a luxurious living experience. The property features a modern and open floor plan with high ceilings and large windows, allowing for an abundance of natural light to fill the space. Upon entering the home, you will be greeted by a grand foyer that leads to the main living area. The living room is tastefully decorated and offers a cozy fireplace, perfect for those cold winter nights. The kitchen is a chef's dream, equipped with stainless steel appliances, ample counter space, and a large island, making it ideal for entertaining guests. As you enter the upstairs you will notice the 4 spacious bedrooms, including a master suite with a private ensuite bathroom and walk-in closet. Each bedroom is thoughtfully designed and offers plenty of storage space. Additionally, there are two full bathrooms and 1 half bath, each with modern fixtures and finishes. Outside, you will find a beautifully landscaped yard with a spacious patio, perfect for outdoor dining and relaxation. The property also offers a two-car garage and ample parking space for guests. 29 Albany is conveniently situated near schools, shopping centers, and recreational parks! With its luxurious features and prime location, this real estate property offers the perfect combination of comfort, style, and convenience. Reach out to listing agent for a private tour.
Courtesy: Agent06 LLC, (856) 438-0660
View additional infoWho could ask for MORE?! 93 Morely is a stunning, open-concept, end-unit townhouse, built just two short years ago in the community of Medford Walk. It boasts over 2,300 square feet of modern elegance and comfort with 4 spacious bedrooms, including a primary suite and 2.5 luxurious bathrooms. Step inside to be greeted by a large foyer that opens to the sun-filled dining room, family room and gorgeous kitchen with beautifully upgraded interior features such as, a sleek island, striking quartz countertops, walk-in pantry and stainless-steel appliances. This space is the perfect hub for family and friends to gather. From the kitchen, open the sliding doors and step foot onto the expansive paver patio that offers a private oasis for outdoor dining or simply relaxing in the sun. Head upstairs to find 4 generously sized bedrooms that have been exquisitely decorated. Each room has ample closet space including a huge walk-in closet in the primary bedroom along with a linen closet. The convenience of an upstairs laundry room and its proximity to the bedrooms, makes the laundry a seamless part of daily life. Enhanced with modern technology, this home features a ring doorbell and smart thermostat. It also features a large, two-car garage with shelving that will meet all your organizing needs. Nestled in a quiet cul-de-sac within the neighborhood, this home provides privacy, ease of care with new appliances and HVAC and easy access to major highways, dining, shopping and even a playground. There is also plenty of dedicated parking for guests, ensuring thereâs always room for visitors! This townhouse is the epitome of perfection! Donât miss the opportunity to make this stylish retreat your own!
Courtesy: Long & Foster Real Estate, Inc., (609) 375-8035
View additional infoAbsolutely Beautiful 3 Bedroom, 2 Full Bath, and 1 Partial Bath Colonial Style Home in the Hoot Owl Section of Medford Township. This home has recently been completely updated throughout and the pride of ownership shows at every turn. The interior of this home boast gorgeous wood flooring throughout most of the first and second floors, a foyer when you walk in that is open to a large dining room and to the right it steps down into the family room, off the family room through French doors is a large playroom or another family/living room, from there it takes you to the Laundry room that has custom built-ins and adjacent to the laundry room is a sunroom or a possible first floor office, new heating and air conditioning systems, and finish off the first floor with the large custom kitchen with floating shelves, shiplap walls, granite countertops, stainless steel appliances, a tile backsplash, a stainless steel farmhouse sink, a window above the sink that overlooks the backyard, and French doors to the back deck. The second floor offers gorgeous wood flooring throughout, a nicely updated hall bath, 3 large bedrooms including the master suite that offers a gorgeous remodeled master bathroom. The exterior of this home offers a stone wrap around driveway, a covered front porch, a brand new roof, professional landscaping throughout, a large deck off the back of the home, Mature organic berry garden (blueberry, aronia and raspberry), a 20x30 fenced organic garden plot, 5 year old peach and apple tree varieties, mature ornamental and Hemlock trees around the property, a huge detached 3-car garage, and all of this on a large corner lot. Don't miss your opportunity to see this wonderful home! $459,9003 Florence Avenue Marlton, NJ 08053
Courtesy: Township Realty
View additional infoHere's the perfect opportunity to own this beautiful home situated on a generously sized lot and in an excellent location. You are just minutes away from shopping, grocery stores, restaurants/bars, movie theaters, and much more. The desirable neighborhood of Arrowhead Estates is situated right off of Route 73 making it extremely easy for commutes and travel. Upon arrival you will notice the well maintained exterior. The main floor consists of 3 large bedrooms, a full bathroom, kitchen, dining area and large family room. The kitchen is equipped with stainless steel appliances, custom cabinetry, granite counter tops and tile backsplash. Not to mention the beautiful hardwood floors throughout the main level as well. The lower level boasts another large living area with a wood burning, brick fireplace. The fourth bedroom is also on the lower level and could also be utilized as an office. The second full bathroom, laundry, and utility room is on the lower level as well. Step into the backyard and you will be very pleased with the amount of land you have. Just off the kitchen is your backyard deck that is perfect for relaxing, summer barbecues, etc. There is also a large garage in the back that's great for extra storage or even a workshop. Schedule your tour today!
Courtesy: Keller Williams Realty - Moorestown, (856) 316-1100
View additional info"Opportunity Knocks! Embrace the potential of this charming 2-bed, 1.5-bath home nestled in the sought-after neighborhood of Lake Pine. With the right vision and hard work his property could shine as your dream home or an excellent investment opportunity. Don't miss out on this chance to make your mark in a prime location. Whether you're a savvy investor or a homeowner with a vision, seize the opportunity to transform this house into your perfect home. Schedule your showing today and let your imagination run wild!" ***Showings start Sat 4/20. ***
Courtesy: VRI Homes - Cherry Hill, (800) 531-2885
View additional infoTwo story second -floor end unit condo in the community of Oak Hollow, in Kings Grant. Soaring two story living room with wood burning fireplace. Two bedrooms on main floor with full bathroom. Large, covered balcony (18x7) with (6x7) storage off the balcony. Third bedroom on upper-level loft (9ft ceilings) with full bath and open-air medium (11x5) balcony overlooking nature forest. One large 9 ft ceiling finishing storage. There are 8 closets in this unit. The upstairs bathroom has been updated with recessed lights. All three bedrooms and living room have Pergo flooring. Large kitchen and dining room. Tiles in both bathrooms and hallway. Kings Grant offer a swimming pool, tennis court, walking trails, kayaking, fishing etc. Home warranty includes.
Courtesy: Keller Williams Realty Monmouth/Ocean
View additional info$270,00036 Summit Court Marlton, NJ 08053Open House: Sunday, 4/28 11:00-1:00PM
Courtesy: Weichert Realtors-Haddonfield, (856) 394-5700
View additional infoSCHEDULE A TOUR TODAY! Welcome to luxury living in the HIGHLY DESIRABLE Private Community of OAK HOLLOW in KINGS GRANT OPEN SPACE ASSOCIATION Marlton, South New Jersey! This stunning second-floor, 2-STORY CONDO offers an exceptional blend of elegance and comfort, FEATURING 2 BEDROOMS, 2 FULL BATHS, and a host of IMPRESSIVE AMENITIES. Upon entering, you'll be captivated by the OPEN CONCEPT DESIGN that seamlessly flows from the living area to the kitchen, creating a perfect space for entertaining and everyday living. The soaring 2-story vaulted ceilings accentuate the spaciousness of the main living area, which also showcases a WOOD-BURNING FIREPLACE, ideal for cozy evenings. The first floor is highlighted by a SPACIOUS OWNER'S SUITE, complete with DUAL CLOSETS providing a serene retreat for relaxation. Step outside of YOUR FIRST-FLOOR BEDROOM and make your way to a PRIVATE PATIO to have a cup of coffee to start your day. Ascending to the second floor, you'll find another bedroom that can easily serve as a LOFT, offering versatility for a HOME OFFICE, guest room, or additional living space. An ADDITIONAL FULL BATH on this level adds convenience and privacy for guests or family members. Another SECOND LEVEL PRIVATE PATIO creates the perfect sanctuary. Need storage? CLOSETS ARE EVERYWHERE and conveniently located on your first-floor patio is your PRIVATE SHED. Residents of Kings Grant enjoy access to a wealth of community amenities, including swimming pools, tennis courts, walking trails, boating, private beach, playgrounds, and more, enhancing the overall lifestyle experience. Conveniently located near shopping, dining, top-rated schools, and major highways, this condo offers the ideal combination of convenience and luxury living. Don't miss out on the opportunity to own this exceptional condo in the coveted Kings Grant community. Schedule a showing today and envision yourself embracing the ultimate in comfort and style in Marlton, South New Jersey! How may I help you?Get property information, schedule a showing or find an agent |
|||||||||||||||||||||||||||||||||||||||||||||||||||||||||||||||||
Copyright © Metropolitan Regional Information Systems, Inc.


