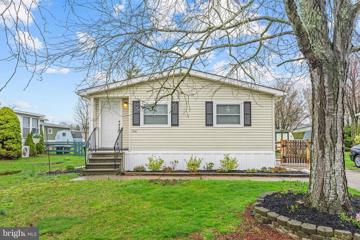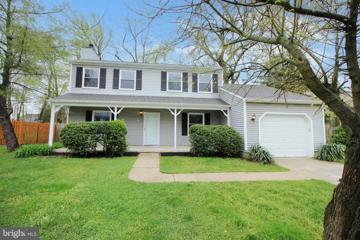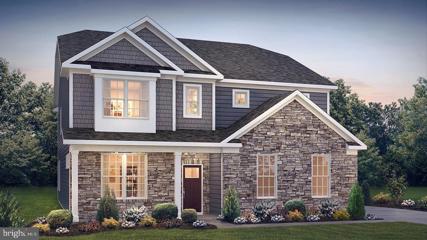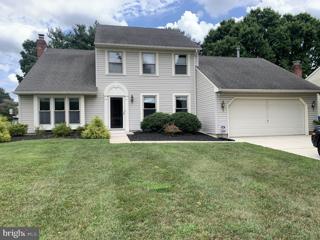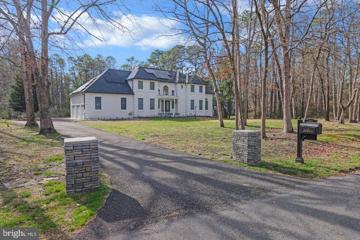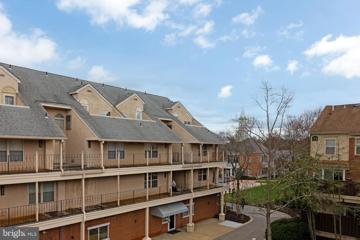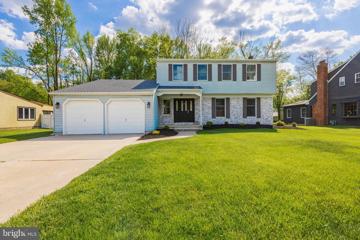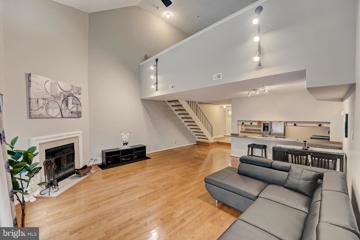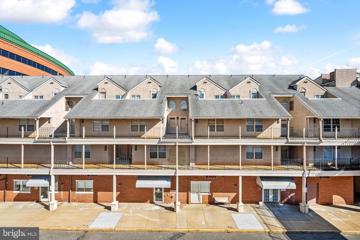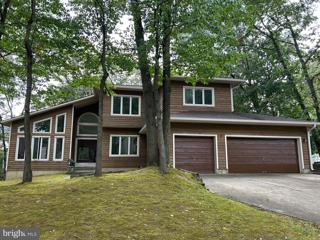 |  |
|
Pine Grove NJ Real Estate & Homes for SaleWe were unable to find listings in Pine Grove, NJ
Showing Homes Nearby Pine Grove, NJ
$787,9006 Oak Avenue Voorhees, NJ 08043
Courtesy: Daystar Realty LLC, (856) 809-0010
View additional infoBuild your Dream Home in Voorhees! Home to be built. Featured here is the Winston floorplan, starting at 4 Beds, 2.5 Bath NOTE: Home is to be built. Pictures and virtual tour are of the same base model with upgraded options shown. Other Schaeffer Floorplans are available to be built on this homesite. The homesite is listed for $150,000, the home is $337,900, and the estimate for land development cost is $150,000. Land development cost can be more or less than $300,000.
Courtesy: Keller Williams Realty - Moorestown, (856) 316-1100
View additional infoStep inside this cozy 2-bedroom, 1-bathroom home. This home offers the perfect blend of peace, comfort, and community. With its quiet location, clubhouse amenities, excellent schools, and friendly neighbors, it provides everything you need to enjoy a fulfilling lifestyle. Don't miss your chance to experience the serenity of this wonderful neighborhood for yourself. $869,90018 Harlow Circle Medford, NJ 08055Open House: Sunday, 5/19 12:30-3:00PM
Courtesy: Century 21 Alliance-Medford, (609) 654-8797
View additional infoAre you longing for a easy lifestyle but don't want to sacrifice luxurious living? The answer to your goal is right here at desirable Wyngate Active Adult Community by Bob Meyer. This fabulous home reflects one of the most elegant floor plans Bob Meyer Communities offered. Magnificent windows overlook the 2 story foyer which presents to open and spacious dining room with tray ceiling on one side of the home and an enlarged study with French doors for privacy on the other side. Gorgeous wide plank hardwood flooring flows throughout the main living areas of the home. Prepare glorious meals in the gourmet kitchen with Bosch ss gas cooktop, wall oven, convection-microwave and warming drawer, custom pantry cabinet, rich toned Woodmode-Brookhaven cabinetry, vented wood hood, with granite counter tops, intricate tile backsplash ,opens to the spacious gathering room with soaring ceiling and gas fireplace and the expanded areas beyond which could be utilized as either a spectacular breakfast room or sunroom. This open flow leads to a private paver patio over looking the extensive landscape in the rear and sides of the home. A bountiful first floor Owner's Suite features his and hers walk in closets, spa style bath with tile floors enlarged frameless shower, double sink and vanity area.. The utility room off the kitchen area boasts built in cabinetry, utility sink and washer, dryer. An impressive hard wood staircase with turned black iron spindles guides you upstairs to a Zen style library with tasteful built in book shelves draws you to reflect on life's simple pleasures of peaceful reading and reflection. Family and guests will enjoy their own upstairs bedrooms, bath room . There is also a convenient and spacious storage room upstairs.. Wyngate HOA covers fertilization, mowing, snow removal and the joys of socialization at the Clubhouse with a multitude of activities including, pickle ball, swimming, gaming room, gym, dining room. bar and craft room. Discover why Wyngate has been the coveted Active Adult Home Community in Burlington County. $315,000103 Harvest Road Marlton, NJ 08053Open House: Sunday, 5/19 2:30-4:30PM
Courtesy: RE/MAX 1st Advantage, (732) 382-0200
View additional infoWelcome Home! This 3 Bed 2.5 Bath Townhome in desirable Marlton is waiting for you! Just pack your bags, move right in and add your personal touches! The open front porch welcomes you in to find a light & bright Living room with wall to wall carpet. Formal Dining Rm with ceramic tile flooring offers an open floor concept to the Kitchen and Family Rm. The Eat in Kitchen holds a delightful breakfast bar, SS Appliances, pantry, and a plethora of cabinetry for storing all of your kitchen needs. Sunken Family Room with Beamed Vaulted Ceiling and Stone Wood Burning Fireplace is a great space to unwind. Sliding glass doors here lead you to the rear yard. 1/2 Bath and Laundry on this main level is so convenient! Upstairs, the main full bath w/tub shower + 4 generous Bedrooms inc the Master Suite. Master Bedroom boasts its own private ensuite bath with stall shower. Full finished basement holds a Rec Rm and Bonus Rm, could be used as an Office, Playroom, etc. Relax outdoors in the yard complete with large deck and covered patio...great for entertaining. 1 car garage and concrete driveway offers ample parking space. New Roof 2023. Conveniently close to shopping, dining, parks, + public transportation & and major rds for easy commuting. Don't wait, come and see TODAY!! **Showings to Begin on 5/16/2024** $475,0006 Sequoia Court Voorhees, NJ 08043
Courtesy: RE/MAX at the Sea, (609) 399-7653
View additional infoThis charming property offers a move-in ready experience, featuring a cozy two-story layout situated in the picturesque Partridge Run subdivision. Boasting three bedrooms and 1.5 baths, all bedrooms are conveniently located upstairs and share a spacious full bath complete with a tub shower, providing both functionality and comfort. All bedrooms are carpeted, and equipped with ceiling fans. The main floor presents an inviting atmosphere with a large living room adorned with a distinctive brick fireplace, perfect for gatherings and relaxation. The dining room showcases built-in features previously utilized as a library, adding character and versatility to the space. The well-appointed eat-in kitchen is equipped with electric cooking appliances and ample cabinetry, offering plenty of storage and preparation space for culinary enthusiasts. Additionally, the main floor accommodates a laundry and utility room for added convenience. Completing the home is a front entry one-car garage with opener, ensuring effortless access and security. Outside, a vast fenced backyard provides privacy and ample space for outdoor activities, making it an ideal retreat for both relaxation and entertainment. $874,990255 Tuckerton Road Medford, NJ 08055
Courtesy: D.R. Horton Realty of New Jersey, (609) 622-8228
View additional infoNew Construction Underway, Move-in Ready Summer 2024! Please call for appointments and information. Located This Burlington County Select Home in Medford, NJ provides the peace of mind and benefits of purchasing from a national homebuilder tucked away on an individual homesite. 255 Tuckerton Road is located off Tuckerton Road on a wooded, oversized 5 acre lot in the much desired Medford Township School District. A variety of local shopping, dining, and picturesque Downtown Main Street just minutes away! Enjoy easy access to major commuting routes, metropolitan amenities, Jersey Shore destinations, major sporting events, highly rated school districts, water activities along the Delaware River, and hiking in the Pinelands are just a few of the things that await you! Burlington County offers a variety of ways to help make your new house a home. This Hampshire floorplan is a stunning new construction home plan featuring 3,230 square feet of living space, 4 bedrooms, 3 bathrooms, a large loft area and a 2-car garage with side entry. The Hampshire is popular for a reason! As youâre welcomed into the home, youâre greeted by the spacious formal dining room, the perfect space to entertain your guests on those special occasions. The foyer opens up to a much desired, open concept living space with a fireplace highlighted by a gourmet kitchen with plenty of counter space, walk-in butlers pantry, double wall oven and an oversized quartz island overlooking the casual dining area and living room. Tucked off the living room is a downstairs bedroom and full bath â the perfect guest suite or home office. Upstairs youâll find a large loft area, upstairs laundry and three additional bedrooms, including the ownerâs suite, which highlights a cozy sitting area, huge walk-in closet and a luxurious bathroom. Full, unfinished basement included! Your new home also comes complete with our Smart Home System featuring a Qolsys IQ Panel, Honeywell Z-Wave Thermostat, Amazon Echo Pop, Video doorbell, Eaton Z-Wave Switch and Kwikset Smart Door Lock. Ask about customizing your lighting experience with our Deako Light Switches, compatible with our Smart Home System! *Photos representative of plan only and may vary as built. **Now offering closing cost incentives with use of preferred lender. See Sales Representatives for details and to book your appointment today! $899,990257 Tuckerton Road Medford, NJ 08055
Courtesy: D.R. Horton Realty of New Jersey, (609) 622-8228
View additional infoNew Construction Underway, Move-in Ready Summer 2024! Please call for appointments and information. This Burlington County Select Home in Medford, NJ provides the peace of mind and benefits of purchasing from a national homebuilder tucked away on an individual homesite. 257 Tuckerton Road is located off Tuckerton Road on a wooded, oversized lot in the much desired Medford Township School District. A variety of local shopping, dining, and picturesque Downtown Main Street just minutes away! Enjoy easy access to major commuting routes, metropolitan amenities, Jersey Shore destinations, major sporting events, highly rated school districts, water activities along the Delaware River, and hiking in the Pinelands are just a few of the things that await you! Burlington County offers a variety of ways to help make your new house a home. This Hampshire floorplan is a stunning new construction home plan featuring 3,230 square feet of living space, 4 bedrooms, 3 bathrooms, a large loft area and a 2-car garage with side entry. The Hampshire is popular for a reason! As youâre welcomed into the home, youâre greeted by the spacious formal dining room, the perfect space to entertain your guests on those special occasions. The foyer opens up to a much desired, open concept living space with a fireplace highlighted by a gourmet kitchen with plenty of counter space, walk-in butlers pantry, double wall oven and an oversized quartz island overlooking the casual dining area and living room. Tucked off the living room is a downstairs bedroom and full bath â the perfect guest suite or home office. Upstairs youâll find a large loft area, upstairs laundry and three additional bedrooms, including the ownerâs suite, which highlights a cozy sitting area, huge walk-in closet and a luxurious bathroom. Full, unfinished basement included! Your new home also comes complete with our Smart Home System featuring a Qolsys IQ Panel, Honeywell Z-Wave Thermostat, Amazon Echo Pop, Video doorbell, Eaton Z-Wave Switch and Kwikset Smart Door Lock. Ask about customizing your lighting experience with our Deako Light Switches, compatible with our Smart Home System! *Photos representative of plan only and may vary as built. **Now offering closing cost incentives with use of preferred lender. See Sales Representatives for details and to book your appointment today!
Courtesy: Reasonable Realty, LLC, (609) 864-8571
View additional infoThis is an extremely well maintained 3 bedroom colonial home in Chreeybrook neighborhood. The home has updated vinyl windows, 90+ heating system, fire place, large laundry/utility room, alarm system. This house features newly installed flooring throughout the first floor. Beautiful granite counter tops in kitchen. New kitchen appliances as well as new light fixtures and blinds in kitchen and dinning room. This home is owned by a NJ Licensed Referral Agent. $650,00046 Callison Lane Voorhees, NJ 08043
Courtesy: Better Homes and Gardens Real Estate Maturo, (856) 316-0777
View additional info***Multiple offers received. Seller requests all offers due by Monday, May 19th @ 5:00 PM***Welcome home to 46 Callison Lane located in the highly desirable neighborhood of Beagle Club in Voorhees, NJ. This exceptional home offers a blend of comfort, style and convenience in a picturesque setting. With its spacious layout, beautiful features, oasis backyard, and prime cul-de-sac location, this home is the perfect place to call your own! This remarkable, stunning home presents an incredible opportunity for those seeking an upscale lifestyle in a sought-after location. Approaching the property, you will be immediately drawn to its charming curb appeal with beautiful landscaping. Enter into the home to find a first floor home office on your right. To your left, a spacious living room flowing into the family room. Flowing and open into the newer kitchen (2018) is a chefâs delight. You will find quartz stone countertops, a pot filler, double wall oven, and *smart* appliances. Great counter spaces and cabinet spaces. Sliding door to the patio and fantastic backyard. Step down to the powder room, access to the 2 car garage, and oversized laundry room with tons of cabinet and storage spaces, and a door to the backyard. Head upstairs to find the beautiful primary bedroom, newer and exquisite primary bath with extra large shower, bubble soaking tub, double sinks and tons of lighting, and an expansive master closet! Two additional nice size bedrooms and another full bath (redone 2017), tile floor and walls and large vanity. Finished basement is the perfect place for relaxing, play, entertainment and much more! Come see the amazing outdoor oasis! The property boasts beautiful hardscape and a fully fenced in backyard with fabulous in-ground pool offering the perfect setting for outdoor entertaining and relaxation. Pool has a safety fence. Backyard has a beautiful fountain, 48 inch outdoor kitchen grill with tons of counter space.. just perfect for entertaining and parties! Two sheds: one for pool equipment and one for furniture storage. Beagle Club in Voorhees, NJ is located in a highly rated school district. Great location for shopping, dining, and is also convenient to major roadways with easy access to cities and the Jersey shore. Magnificent and stunning home! Don't miss this incredible opportunity to own a modern and elegant home in the Beagle Club in Voorhees, NJ. Schedule a private tour today to experience the beauty and sophistication of 46 Callison Lane. $925,000270 Hartford Road Medford, NJ 08055
Courtesy: Prime Realty Partners, (856) 906-5885
View additional infoIncredible Opportunity!! This property is 4 acres tucked off Hartford Rd. 4 Bed 2.5 Bath home with 2 car detached garage and partially finished basement, large back patio, and above ground pool. Walk in the front door to the house and enter through the large foyer. Dining room on the left, stairs to the second floor ahead of you with the hall to the kitchen, and the great room on the right. Down the hall to the kitchen is the EAT IN KITCHEN, and to the right is the Family Room. The Family Room walks out to a massive Paver Patio that overlooks several acres of quiet space. A 60x40 foot garage is on the back left hand side of the garage down the 1,000-foot driveway. The Seller has the use of the Detached 60'x40' garage approved for use of storing multiple commercial vehicles. Garage has its own electric meter. A variance can be applied for with the new Buyer grandfathering the use in for the new owner. THIS IS A GREAT OPPORTUNITY FOR A CONTRACTOR BUSINESS OWNER WITH VEHICLES or an EPIC MAN CAVE or SHE SHED. The second floor houses a Primary Bedroom with On Suite Bathroom, a half bath in the hallway and 3 spare bedrooms. There is a partially finished basement with tons of bonus storage space on the unfinished side. At the back of the property is a small pond filled with bass and a small seating area. This property has a ton to offer and there are so many opportunities for a new buyer to make themselves at home here. $425,0001 Summerhill Lane Medford, NJ 08055
Courtesy: BHHS Fox & Roach-Medford, (609) 654-1888
View additional infoThis Mansfield model end unit townhome sounds like a fantastic place to call home! The open floor plan, cathedral ceilings, and abundance of natural light create a welcoming atmosphere throughout the main level. Living Room/Dining Area is spacious and accommodates large gatherings! It's great to hear that there are two primary suites, one on each floor, providing flexibility and privacy for residents. The updated kitchen is sure to be a focal point, offering a wonderful space to prepare meals and entertain guests. Having two bedrooms on the main level, including one primary suite with a full bath and walk-in closet, is incredibly convenient. The second level sounds like a fantastic retreat, with a large open loft area perfect for spending quality family time together. The oversized primary suite on this level, complete with a large walk-in closet and spacious bath featuring a garden whirlpool tub, offers luxurious comfort. Storage seems to be plentiful throughout the home, with large closets on both levels ensuring ample space for belongings. The enormous basement area is a great bonus, providing even more room for family gatherings or creating additional living space. And the option for a 4th bedroom, study, or game room adds versatility to the lower level. Laundry room is located in the basement but can be moved up to the main level. A large crawl space with plenty of storage is located here too! Overall, this townhome appears to offer a blend of spaciousness, comfort, and modern amenities, making it an ideal choice for those seeking a stylish and functional living space in a sought-after community. FYI - windows were replaced 2022, HVAC system 2021 and roof replaced in 2020. Community pool and tennis court is situated across the street for easy access. Make your appointment today - this property will not last!! Property being sold as-is Open House: Sunday, 5/19 11:00-2:00PM
Courtesy: Weichert Realtors-Haddonfield, (856) 394-5700
View additional infoThis upper-level condo boasts elegance and functionality with its two spacious bedrooms and two full bathrooms. As you step inside, you're greeted by an open floor plan that seamlessly combines the living, dining, and kitchen areas, creating a perfect space for entertaining. The kitchen features modern appliances, sleek countertops, and ample storage space. The primary bedroom is a peaceful retreat, complete with an en-suite bathroom, featuring a custom glass shower and vanity with extended countertop. The second bedroom is equally inviting and is located conveniently next to the second full bathroom. Large windows throughout the condo fill the space with natural lighting and offer stunning views of the surrounding area. A private balcony provides the perfect spot to relax and enjoy the outdoors. There is an efficient laundry room with stainless washer and dryer included, and plenty of storage space in the attached garage and attic closet. Located in the desirable Country Squires neighborhood, this condo offers not just a beautiful living space but also easy access to shopping, dining, entertainment options, and major roadways. $375,0005 Dorset Drive Medford, NJ 08055Open House: Sunday, 5/19 1:00-3:00PM
Courtesy: BHHS Fox & Roach-Mt Laurel, (856) 222-0077
View additional infoComing Soon. Introducing 5 Dorset Drive, a spacious 2,272 sq ft end-unit townhome located in desirable Medford. This home features 3 bedrooms, 2.5 bathrooms, and has been recently updated with new flooring. Upon entering, the spacious living/dining area sets the stage for welcoming guests and enjoying shared meals. The transition to the family room and kitchen, complete with a breakfast room, encourages effortless movement between cooking, dining, and relaxation zones. The sliders leading to the patio and backyard extend the living space outdoors, offering opportunities for al fresco dining, gardening, or simply enjoying the fresh air. The inclusion of a half bath on the main level adds convenience and practicality for residents and guests alike. Moving upstairs, the expansive primary bedroom offers a luxurious retreat with its private bath, two walk-in closets, and additional space for customization, whether it be for relaxation, exercise, or work. Continuing down the hall, two more bedrooms provide comfortable accommodations for family members or visitors, while a well-appointed hall bath ensures everyone's needs are met. The presence of a laundry room on the upper level adds a touch of modern convenience, making household chores more manageable and efficient. Additional amenities include a single-car garage and excellent proximity to commuter routes like Route 70. Downtown Medford's Main Street with its array of shops and restaurants is just seconds away. This property offers a blend of comfort and convenience, ideal for discerning buyers seeking a premium townhome experience. Don't miss your opportunity to own in the Governor's Walk neighborhood which offers its residents a tot lot and - grab your rackets - Pickleball!! Add to that, well-rated schools and proximity to Philadelphia and the Jersey Shore, and this one can't be beat. Schedule your tour and get ready to call this one "Home." $310,000142 Briar Court Marlton, NJ 08053
Courtesy: BHHS Fox & Roach-Mt Laurel, (856) 222-0077
View additional infoA three bedroom 2-story unit home in the very desired community of Marlton Village is now ready to be called âyoursâ. With plenty of first floor living space, this interior unit offers a marble foyer that opens to the very large, family room that is the full front-to- back of the home providing plenty of space for seating, entertaining and living life comfortably. To the left of the entrance is a coat/shoe closet and half bath. The updated kitchen has doors from the foyer. Once inside the kitchen, you will be impressed with the updates with the new shaker style cabinets in a trendsetting blue/grey palette, an updated tile backsplash, gas cooking and granite countertop that gleams. The kitchen has been opened to provide a more social feel into the dining area and both feature updated flooring. The dining room provides a generous amount of space as well as a pantry area and features a sliding door that opens to an enclosed back porch/patio area, with storage closet, that overlooks a grass and treed open space that provides a sense of privacy. The second-floor features 3 bedrooms including a generously proportioned primary suite with a sitting area, a sink and shower for added convenience in daily preparations. The closet and wash areas have so much potential! Two additional bedrooms sit at the back of the home and overlook the green spaces. A full hall bath and laundry area complete the second floor. Park directly in front of your home and with additional parking in the spaces just beyond the home, even your guests will be happy. The community features walking paths and is conveniently located to all major routes north and south, the best of Marltonâs shopping and dining as well as all that the Rt 70 corridor offers in Cherry Hill. This home is being conveyed as is . Seller will get the CO $995,0002 Wellington Court Medford, NJ 08055
Courtesy: Sabal Real Estate, (856) 872-4100
View additional infoExperience luxury living in this exquisite 4-bedroom, 3.5-bathroom home nestled on a sprawling wooded lot in the well sought after community of Wellington Woods. This meticulously maintained residence boasts a wealth of updates throughout, ensuring modern convenience seamlessly blends with timeless elegance. Step into the grand foyer, where natural light cascades through large windows, highlighting the impeccable craftsmanship and attention to detail. The spacious living areas are adorned with neutrality, from the gleaming hardwood floors to the tastefully designed finishes throughout that adds a touch of sophistication. The heart of this home is its gourmet kitchen, fully equipped with stainless steel appliances, granite countertops, beautiful backsplash and updated cabinetry. Ideal for both casual family meals and entertaining guests, the kitchen opens to the family room with a gas fireplace and patio doors to the deck. There is a private study or office with great natural lighting and custom built ins. The primary suite is a sanctuary of luxury, featuring a spa-like en-suite bathroom overlooking the lush wooded landscape. Three additional bedrooms provide ample space for family or guests, each offering comfort and style. The full finished basement adds versatility to this home, offering a spacious recreation room, a home gym, or a media roomâlimited only by your imagination. With a dedicated laundry room, this residence seamlessly combines functionality and elegance. As you step outside, the meticulously landscaped grounds enhance the property's curb appeal. There are new patio pavers surrounding the front and back of the home. The wooded lot provides a serene and private backdrop for outdoor gatherings on the expansive deck or around the custom fire pit. There is a 3 car, side entrance garage. There is a new 2 zone heating system, roof and solar panels, all installed in 2021-2022. SOLAR PANELS WILL BE TRANSFERRED FREE AND CLEAR! This luxury home is not just a residence; it's a lifestyle. Immerse yourself in the tranquility of nature while enjoying the convenience of a prime location. Don't miss the opportunity to make this dream home yoursâwhere sophistication meets comfort in perfect harmony.
Courtesy: RE/MAX Of Cherry Hill, (856) 424-4040
View additional infoWelcome Home to this charming 4-bedroom, 1.5-bath home in the desirable Evesham Township School System. Upon entering, you'll be greeted by an inviting foyer leading to a spacious living room bathed in natural sunlight. Adjacent to the living room is the formal dining room, both featuring beautiful hardwood floors. The eat-in kitchen offers plenty of cabinetry, a gas stove, updated backsplash, and sliders that open to the backyard. From the kitchen, you'll overlook the large family room, which boasts a stunning stone-front wood-burning fireplace and ample sunlight. On the main floor, you'll also find an updated powder room and a laundry room equipped with newer cabinetry and pantry. The insulated one-car garage provides additional convenience and storage. Upstairs, the second floor features four generous bedrooms, each with ample closet space, and a full bathroom. The large unfinished basement has been freshly painted and offers plenty of potential for finishing. Step outside to a fenced-in backyard complete with a patio and a Gunite inground pool, perfect for outdoor entertaining. The front yard features a sprinkler system, and the home has mostly newer windows, a newer roof, and updated siding. Don't miss out on this fantastic opportunity to own a well-maintained home in the beautiful Woodstream Development. $1,250,000119 W Centennial Drive Medford, NJ 08055
Courtesy: Long & Foster Real Estate, Inc., (609) 375-8035
View additional infoAbsolutely Stunning 4 Bedroom and 3 Full Bath Contemporary style home in the Beautiful Centennial Lake development of Medford Township. This home has been completely renovated and shows at every turn. The interior of the home offers all new flooring and carpeting throughout the first and second floors, an open floor plan, a foyer that leads you to either the kitchen or the 2 bedrooms on the first floor and is open to the huge family room that offers panoramic views of the lake and a large brick wood burning fireplace, the family room is open to the dining room that is open to the large custom kitchen that boasts beautiful granite countertops, stainless steel appliances, a stone backsplash over the 36" gas range, a huge center island with an additional sink, and a large breakfast room that overlooks the lake, on the opposite side of the home are 2 large bedrooms with a newly updated Jack and Jill type full bathroom, there is a large basement that is unfinished for storage, newer heating and air conditioning systems throughout, upstairs offers 2 very large bedrooms that either could be used as the master bedroom, there is a newly updated hall bath that offers a double sink vanity with granite countertops and a walk-in tiled shower, the front bedroom overlooks the lake and has an attached office or workout room, the other bedroom has soaring cathedral ceilings, a large walk-in closet, a newly updated full bath, and a sliding glass door to a private balcony that overlooks the lake. The exterior of this home starts with a long winding stone driveway that leads to a 2-car garage, a long covered front porch, the exterior of the home has recently been freshly painted, a newer timberline 30 year roof, and a stone walkway that leads down to the large dock/deck that overlooks the lake. Don't miss your opportunity to see this wonderful home! $249,9002038 Main Street Voorhees, NJ 08043
Courtesy: BHHS Fox & Roach-Marlton, (856) 810-5300
View additional infoThis fully rehabbed condo (2022) is stunning. The Main Street complex is centrally located and in the heart of Voorhees Township. The kitchen has new white Shaker Style cabinetry, granite counters and stainless steel appliances as of the date of remodeling. Both full bathrooms have been professionally rehabbed with high end artistically chosen tile and fixtures. The upper bedroom loft in addition to the beautiful private en-suite bath has a small outside balcony as well. The second bedroom on the first floor is nicely sized and has a good sized closet as well.The Family room is spacious with high ceilings and a wood burning fireplace and a large outside balcony. All in all you will find this condo impressive and versatile. Highly acclaimed Voorhees Schools as well. $985,000103 Cowpath Road Medford, NJ 08055Open House: Sunday, 5/19 3:00-6:00PM
Courtesy: EXP Realty, LLC, (866) 201-6210
View additional infoOPEN HOUSE MAY 18 & 19 from 1pm - 3pm. This sophisticated 2-story contemporary residence boasts 3,704 sq ft on the first and second floors, with an additional 1,634 sq ft in the walkout basement, all situated on a sprawling 1-acre lot in the coveted Jackson Woods. Enter through the grand double doors into an impressive foyer with a curved staircase. Gleaming hardwood floors adorn the main level, featuring a spacious living room with floor-to-ceiling windows, a versatile office or main floor bedroom, and a convenient powder room. At the rear, a large family room with a fireplace opens to the backyard oasis through two sliding glass doors. Entertain in style in the expansive dining room. The kitchen showcases stainless steel appliances, white cabinets, granite countertops, a subway tile backsplash, and a center island with a quartz countertop. Ascend to the second floor to discover a luxurious primary bedroom suite with ample closets and an en suite bath with a soaking tub, stall shower, and dual sinks. Three additional generous bedrooms, a laundry area, and another full bath complete this level. The fully finished walk-out basement adds versatile living space. Outside, indulge in the heated in-ground pool and relax on the spacious wood deck with a built-in brick barbecue, offering the perfect setting to enjoy the natural beauty of the backyard. Situated just 30 minutes from Philadelphia and 45 minutes from the Jersey shore. The heart of Medford lies in its vibrant Village area, where original and historic "Main Street" hosts a variety of unique shops and restaurants. The residential areas harmoniously blend with the surrounding woodlands, streams, and lakes.
Courtesy: HOF Realty, (856) 804-1805
View additional infoWelcome to the sought after Cropwell Estates Subdivision. Professionally painted, floor to ceiling in neutral grays. new Kitchen featuring, shaker style cabinetry, quartz countertops, stainless steel appliance package, & tiled backsplash. Custom tiled bathrooms. New flooring throughout. large garage for all of your storage needs. Woodburning fireplace. Secluded backyard. easy access to route 70, short drive to Philadelphia, close to local schools, shopping, and places of worship. This is a house you can call home. $240,0002035 Main Street Voorhees, NJ 08043
Courtesy: BHHS Fox & Roach - Robbinsville, (609) 890-3300
View additional infoWelcome to this captivating 2-bedroom, 2-bathroom 2-story condo unit nestled in the highly sought-after Main Street community. Upon entering, you'll be greeted by an atmosphere of charm and sophistication that beckons you to unwind and indulge. The spacious living area, ideal for hosting gatherings or simply relaxing in style, provides the perfect backdrop for creating lasting memories. As you traverse the polished hardwood floors, the allure of the wood-burning fireplace sets the scene for cozy evenings and intimate conversations. Step outside onto the inviting balcony, offering serene courtyard views that invite you to pause and embrace the tranquility of your surroundings. Storage is effortlessly addressed with ample closet space, ensuring organization and convenience in every corner. Plus, the added convenience of garage parking guarantees both comfort and security for your vehicle. Ideally located near shopping, dining, and with easy access to Philadelphia and the shore, this residence epitomizes the ultimate blend of comfort and convenience. Whether you crave a peaceful sanctuary or a bustling urban lifestyle, this home promises to fulfill your every desire, offering a life brimming with endless possibilities and unmatched satisfaction. $230,0001033 Main Street Voorhees, NJ 08043
Courtesy: Keller Williams Realty - Cherry Hill, (856) 321-1212
View additional infoLOCATION, LOCATION, LOCATION. This beautiful two-story condo is located in desirable Main Street in Voorhees and offers a perfect blend of comfort and open living space. This home boasts two bedrooms and two full baths, conveniently located on each floor. The living room features a fire place and vaulted ceiling, creating a feeling of spaciousness and grandeur. This open concept living space is ideal for entertaining and fostering a sense of togetherness. Step out onto the main floor balcony to enjoy a morning coffee or relax in the fresh air. The upstairs loft bedroom provides a private retreat with ample space and natural light. It also features an en-suite full bath for added convenience and a walk-in closet for ample storage. To top it all off, the loft bedroom boasts a second balcony, offering additional and private outdoor space. With some fresh paint and minor tweaks, this property is priced right and poised to be your perfect custom space. The water heater is newer and furnace & A/C are both less than a year old! The HOA maintains the outside of the home, snow removal, and more for easy stress-free living. Remember, this home offers extra security being one of the few truly private and gated communities in the area and also has covered parking available. Conveniently located near shopping and restaurants, this home features easy access to main roads and will make your commute a breeze. This exceptional location, coupled with the condo's impressive features, creates a perfect place for those seeking a comfortable, stylish, and secure home in Voorhees. It is verified and this HOA allows FHA financing! $594,9006 Plaza Way Voorhees, NJ 08043
Courtesy: EXP Realty, LLC, (866) 201-6210
View additional infoStunning Contemporary Catalina model Single Detached home in ESTATE at Main Street development. Enter into the main grand entrance and be welcomed by a cathedral ceiling with Bright & light open lay-out. On the left, you will find the formal living room adjacent to the formal dining room with hardwood flooring. On your right is the study room/den, family room with a fireplace, a bar area and a powder room. And moving forward to the left from the family room, find the the kitchen with granite counter top and plenty of space cabinetry. This home is full of character with 3,509 sq ft living area and a full basement that can be finished for more spaces, a spacious Master Bedroom with Jacuzzi tub, separate standing shower in the master bathroom, a huge walk-in closet and long dresser area, and a small balcony at the back, to enjoy a fresh air before going to bed or early coffee while reading the newspaper. Also in upstairs, you will find the 3 good size bedrooms and 1 full bathroom. attached 3 car garage, 4 driveway parking space, new roof ( 2 years old ) new 2 zone HVAC units ( less than 1 year old ) newly whole house painting and easy to maintain backyard. This home is ready for a new owner, put your final personal touch with your own design in the house. The property is being sold in " as is" condition but the major items are already done by the seller for the new homeowner. Prime location accessible to Virtua Hospital ( 0.4 mile ), commercial establishment, major hi-way and with great school system in Eastern Cherry Hill area. Motivated Seller! Schedule your showing NOW! $599,90036 Whyte Drive Voorhees, NJ 08043
Courtesy: Continental Real Estate Group, 8779965728
View additional infoThis meticulously maintained home in the sought-after Beagle Club neighborhood is a gem you won't want to miss! Perfect for entertaining, the Fairfield model offers an array of features including a deck off the family room, a paver patio with a hot tub, and a finished walkout basement. Step inside to discover a tiled entranceway leading to wide-plank solid maple flooring in the living room, accented by a cozy gas fireplace with granite tile surround. Enjoy meals with a view in the dining room's bay windows overlooking the backyard, or whip up culinary delights in the kitchen boasting its own set of bay windows. Upstairs, the primary bedroom retreat beckons with two walk-in closets, a sitting area, and a luxurious en suite bath featuring a jetted tub and skylight. Three additional spacious bedrooms with recessed lighting and a modern hall bathroom complete the upper level. The basement impresses with high ceilings, perfect for an entertainment center or game table, along with a convenient kitchenette, workshop space, and ample storage. Plus, enjoy the convenience of a central vacuum system throughout the home
Courtesy: Keller Williams Realty - Marlton, (856) 441-6800
View additional infoAmazing water views and sunsets! Premium homesite, this 3 bedroom 2 full bath is move in. Enjoy the gleaming hardwood floors all season sunroom with relaxing water views. A rare opportunity! Solar panel are paid in full How may I help you?Get property information, schedule a showing or find an agent |
|||||||||||||||||||||||||||||||||||||||||||||||||||||||||||||||||
Copyright © Metropolitan Regional Information Systems, Inc.



